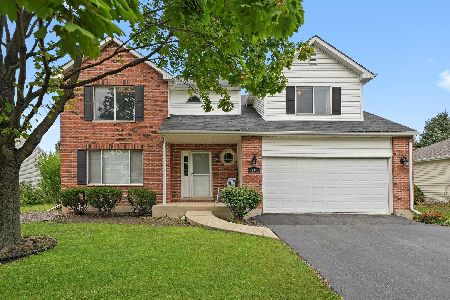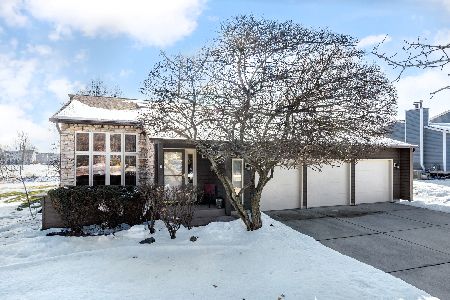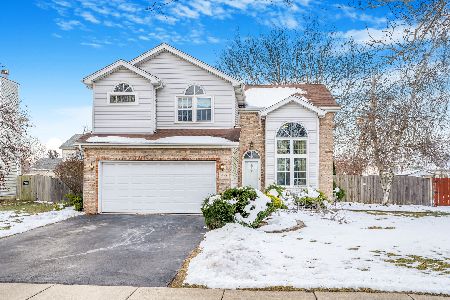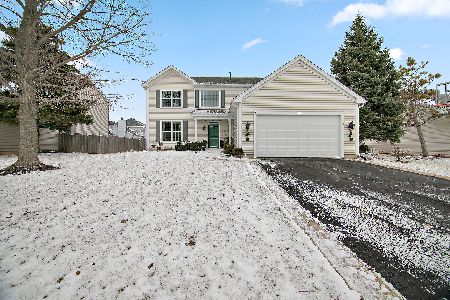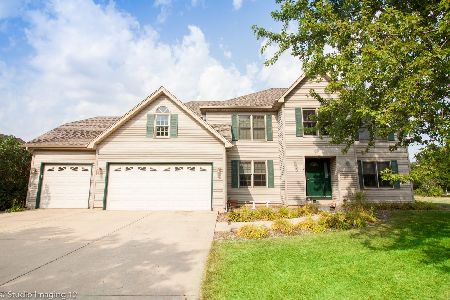489 Pheasant Chase Drive, Bolingbrook, Illinois 60490
$289,900
|
Sold
|
|
| Status: | Closed |
| Sqft: | 2,375 |
| Cost/Sqft: | $122 |
| Beds: | 5 |
| Baths: | 3 |
| Year Built: | 1999 |
| Property Taxes: | $8,184 |
| Days On Market: | 3461 |
| Lot Size: | 0,21 |
Description
This wonderful 5 bedroom/3 full bath home has so much to offer! Welcoming porch takes you into a spacious open floor plan, big bedrooms, finished basement, nice architectural details - arched doorways, cathedral/tray ceilings, columns, palladium windows. 5th bedroom on first floor/optional den with full bath - perfect for in-laws. Family size kitchen with breakfast bar plus breakfast room area opens to oversized family room with high ceilings and fireplace. Large master bedroom suite w/tray ceiling, luxury bath with whirlpool, double vanity and huge walk-in closet. Full finished basement with recreation rooms plus plenty of storage area. Pool table included. This fabulous home is set on an awesome landscaped lot backing to a park. Walk to highly rated Pioneer elementary school. Close to I-55 and the Promenade.
Property Specifics
| Single Family | |
| — | |
| Traditional | |
| 1999 | |
| Full | |
| — | |
| No | |
| 0.21 |
| Will | |
| Pheasant Chase | |
| 0 / Not Applicable | |
| None | |
| Public | |
| Public Sewer | |
| 09308491 | |
| 1202184010300000 |
Nearby Schools
| NAME: | DISTRICT: | DISTANCE: | |
|---|---|---|---|
|
Grade School
Pioneer Elementary School |
365U | — | |
|
Middle School
Bolingbrook High School |
365U | Not in DB | |
Property History
| DATE: | EVENT: | PRICE: | SOURCE: |
|---|---|---|---|
| 21 Oct, 2016 | Sold | $289,900 | MRED MLS |
| 19 Sep, 2016 | Under contract | $289,900 | MRED MLS |
| — | Last price change | $300,000 | MRED MLS |
| 5 Aug, 2016 | Listed for sale | $300,000 | MRED MLS |
Room Specifics
Total Bedrooms: 5
Bedrooms Above Ground: 5
Bedrooms Below Ground: 0
Dimensions: —
Floor Type: Carpet
Dimensions: —
Floor Type: Carpet
Dimensions: —
Floor Type: Carpet
Dimensions: —
Floor Type: —
Full Bathrooms: 3
Bathroom Amenities: —
Bathroom in Basement: 0
Rooms: Bedroom 5,Recreation Room,Game Room,Other Room
Basement Description: Finished
Other Specifics
| 2 | |
| — | |
| — | |
| Deck, Porch | |
| — | |
| 75X117X75X117 | |
| — | |
| Full | |
| — | |
| Range, Microwave, Dishwasher, Refrigerator, Washer, Dryer, Disposal | |
| Not in DB | |
| — | |
| — | |
| — | |
| — |
Tax History
| Year | Property Taxes |
|---|---|
| 2016 | $8,184 |
Contact Agent
Nearby Similar Homes
Nearby Sold Comparables
Contact Agent
Listing Provided By
john greene, Realtor

