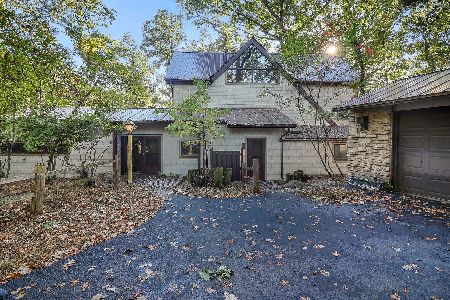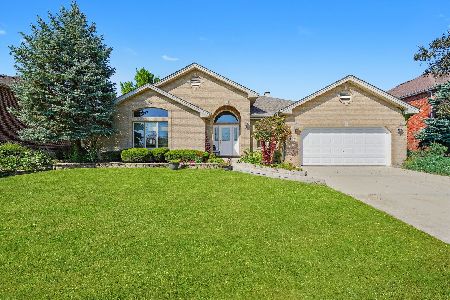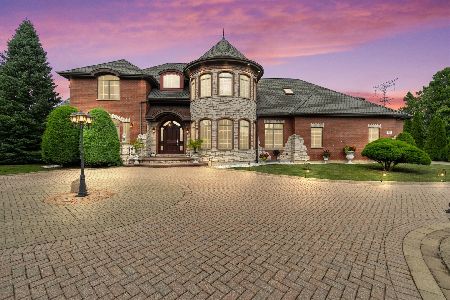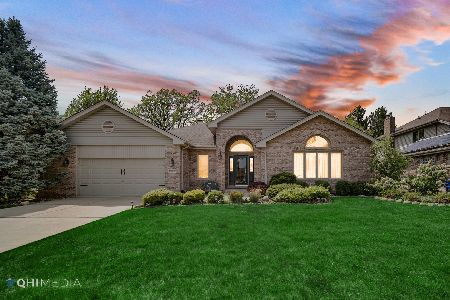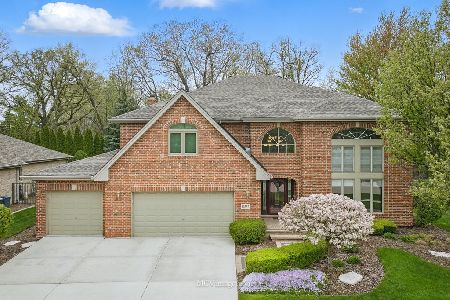50 Elizabeth Lane, Palos Park, Illinois 60464
$1,799,000
|
For Sale
|
|
| Status: | Active |
| Sqft: | 11,000 |
| Cost/Sqft: | $164 |
| Beds: | 4 |
| Baths: | 5 |
| Year Built: | 2004 |
| Property Taxes: | $23,565 |
| Days On Market: | 46 |
| Lot Size: | 0,00 |
Description
Welcome to this one-of-a-kind custom ranch estate located on a private street, offering around 11,000 sq ft of beautifully designed living space. Every part of this home shows quality, comfort, and style. The open layout flows easily from room to room, filled with natural light and featuring high-end finishes, custom woodwork, and heated floors throughout. The spacious bedrooms are thoughtfully designed, each with walk-in closets for ample storage. The kitchen is a true centerpiece, featuring an oversized island, granite countertops, custom cabinets, and top-quality appliances-perfect for cooking, dining, and entertaining. This home feels like your own private resort, with an indoor pool, full bar, game rooms, theater room, plus racquetball/pickleball/volleyball court, or other activity you desire. Oversized heated garage with plenty of space for your vehicles, extra storage, and all your needs. Step outside to a peaceful, professionally landscaped yard that offers privacy. Conveniently located near top-rated schools, forest preserves, scenic trails, and Metra access to downtown Chicago. This isn't just a place to live-it's a place to live well, so schedule your private tour today and feel what it's like to truly come home.
Property Specifics
| Single Family | |
| — | |
| — | |
| 2004 | |
| — | |
| — | |
| No | |
| — |
| Cook | |
| — | |
| 400 / Annual | |
| — | |
| — | |
| — | |
| 12467173 | |
| 23293020540000 |
Nearby Schools
| NAME: | DISTRICT: | DISTANCE: | |
|---|---|---|---|
|
Grade School
Palos West Elementary School |
118 | — | |
|
Middle School
Palos South Middle School |
118 | Not in DB | |
Property History
| DATE: | EVENT: | PRICE: | SOURCE: |
|---|---|---|---|
| 10 Sep, 2025 | Listed for sale | $1,799,000 | MRED MLS |


































Room Specifics
Total Bedrooms: 5
Bedrooms Above Ground: 4
Bedrooms Below Ground: 1
Dimensions: —
Floor Type: —
Dimensions: —
Floor Type: —
Dimensions: —
Floor Type: —
Dimensions: —
Floor Type: —
Full Bathrooms: 5
Bathroom Amenities: Separate Shower,Double Sink,Soaking Tub
Bathroom in Basement: 1
Rooms: —
Basement Description: —
Other Specifics
| 4 | |
| — | |
| — | |
| — | |
| — | |
| 209x252x354x161 | |
| — | |
| — | |
| — | |
| — | |
| Not in DB | |
| — | |
| — | |
| — | |
| — |
Tax History
| Year | Property Taxes |
|---|---|
| 2025 | $23,565 |
Contact Agent
Nearby Similar Homes
Nearby Sold Comparables
Contact Agent
Listing Provided By
Re/Max Millennium

