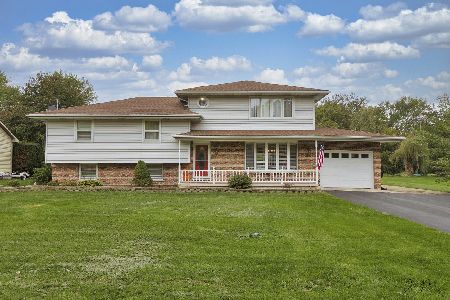5009 Memory Trail, Mchenry, Illinois 60051
$324,000
|
For Sale
|
|
| Status: | Contingent |
| Sqft: | 1,588 |
| Cost/Sqft: | $204 |
| Beds: | 3 |
| Baths: | 2 |
| Year Built: | 1961 |
| Property Taxes: | $6,019 |
| Days On Market: | 53 |
| Lot Size: | 0,44 |
Description
Discover this charming ranch home located on a tranquil waterfront channel off Pistakee Lake. Situated in a cul-de-sac, nestled back into the neighborhood, making it an ideal place to relax & enjoy the outdoors. Read a book, have a cup of coffee, or entertain guests in the screened-in porch where you can enjoy the peaceful sounds of nature. The home features a 24x24 additional boat shed with an 8-foot door, perfect for storing all your waterfront toys. Additional features include retaining sea wall, boat slip & 2 lifts & canopy are included in the sale. Don't miss the opportunity to enjoy lakeside living in this waterfront retreat! **Reactivated on the market, here's your chance! -no inspection was done. Call to schedule your tour today!
Property Specifics
| Single Family | |
| — | |
| — | |
| 1961 | |
| — | |
| — | |
| Yes | |
| 0.44 |
| — | |
| — | |
| — / Not Applicable | |
| — | |
| — | |
| — | |
| 12503211 | |
| 1008130004 |
Nearby Schools
| NAME: | DISTRICT: | DISTANCE: | |
|---|---|---|---|
|
Grade School
Ringwood School Primary Ctr |
12 | — | |
|
Middle School
Johnsburg Junior High School |
12 | Not in DB | |
|
High School
Johnsburg Junior High School |
12 | Not in DB | |
Property History
| DATE: | EVENT: | PRICE: | SOURCE: |
|---|---|---|---|
| 7 Dec, 2025 | Under contract | $324,000 | MRED MLS |
| — | Last price change | $335,000 | MRED MLS |
| 25 Oct, 2025 | Listed for sale | $335,000 | MRED MLS |
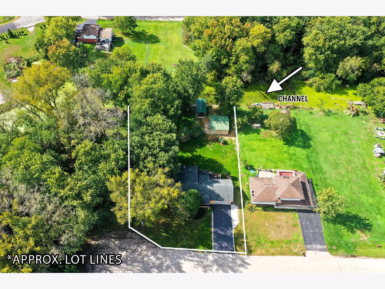
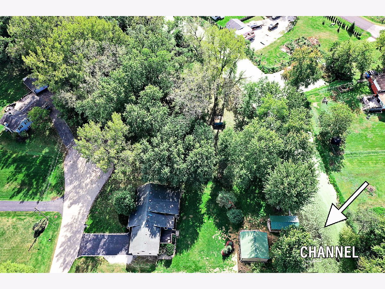
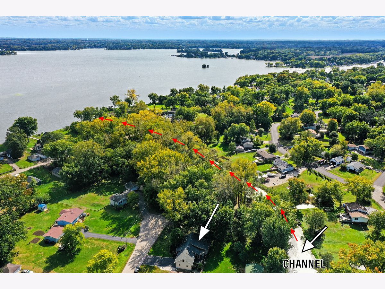
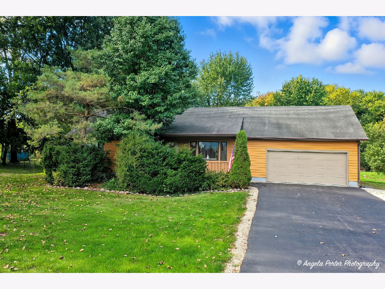
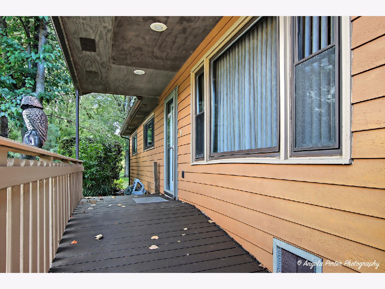
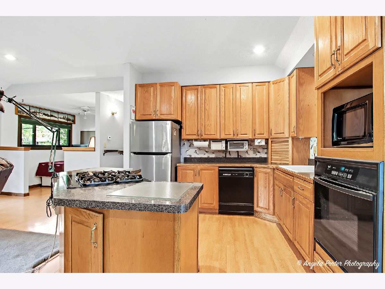
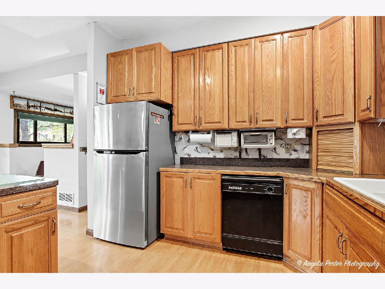
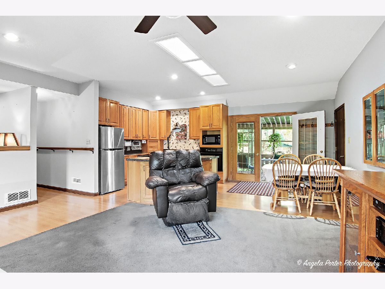
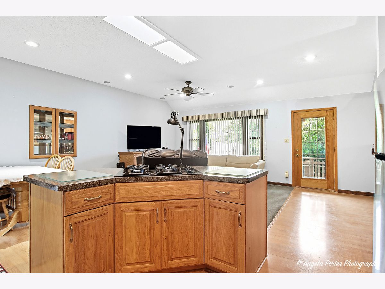
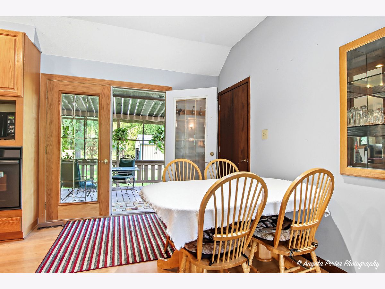
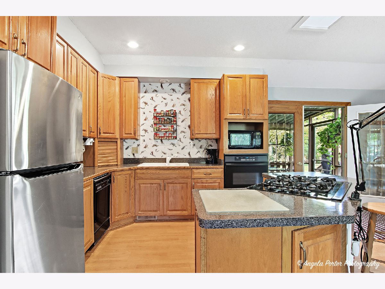
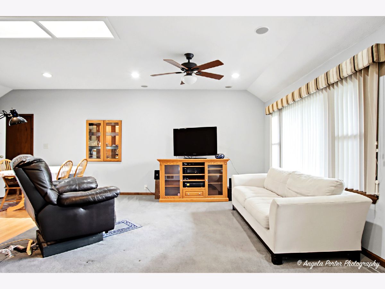
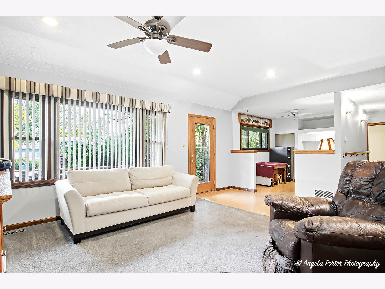
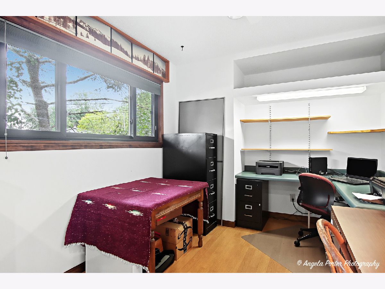
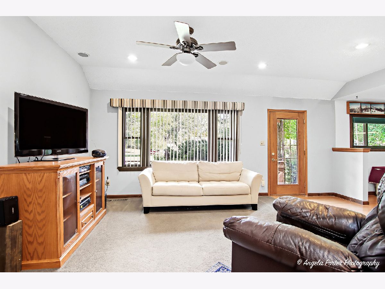
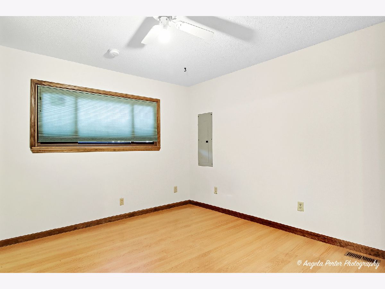
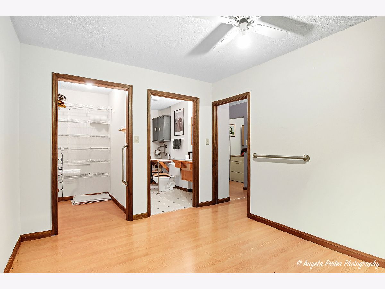
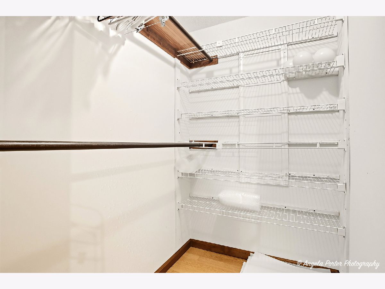
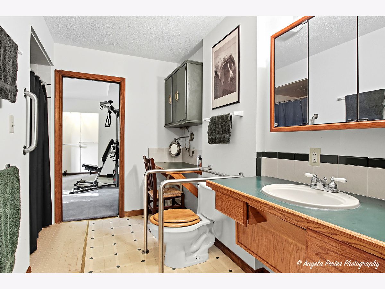
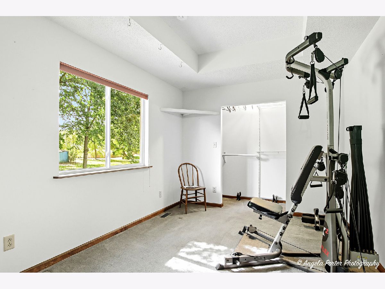
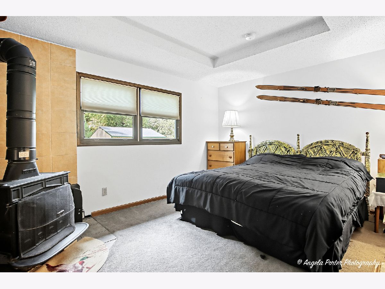
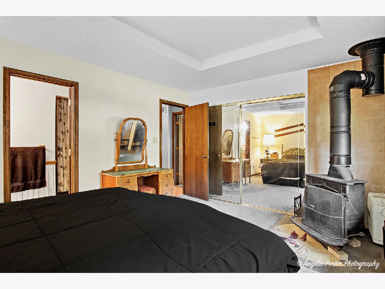
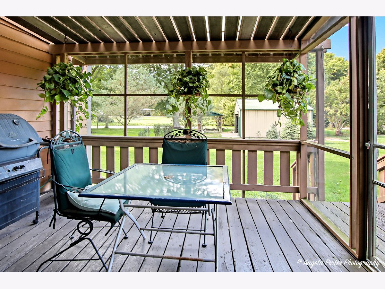
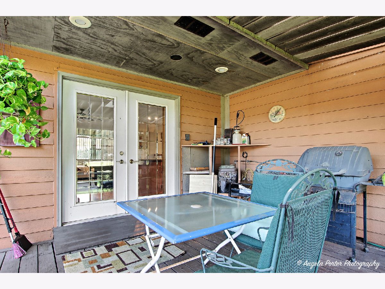
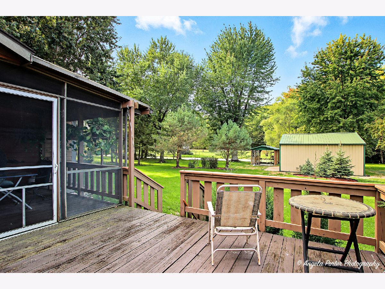
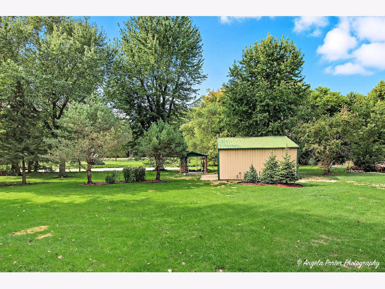
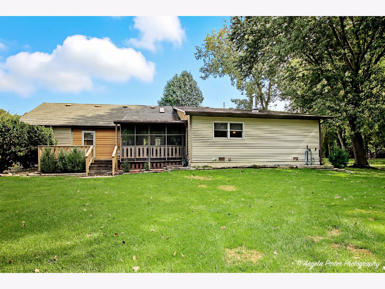
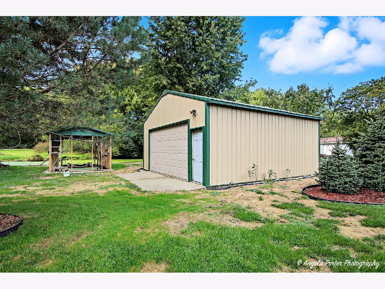
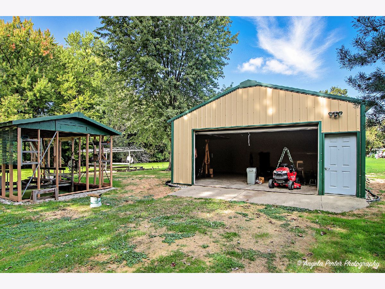
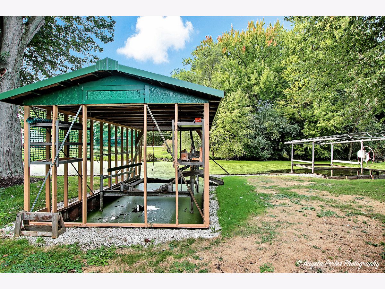
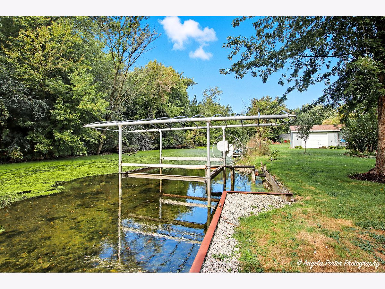
Room Specifics
Total Bedrooms: 3
Bedrooms Above Ground: 3
Bedrooms Below Ground: 0
Dimensions: —
Floor Type: —
Dimensions: —
Floor Type: —
Full Bathrooms: 2
Bathroom Amenities: —
Bathroom in Basement: 0
Rooms: —
Basement Description: —
Other Specifics
| 2 | |
| — | |
| — | |
| — | |
| — | |
| 0 | |
| — | |
| — | |
| — | |
| — | |
| Not in DB | |
| — | |
| — | |
| — | |
| — |
Tax History
| Year | Property Taxes |
|---|---|
| 2025 | $6,019 |
Contact Agent
Nearby Similar Homes
Nearby Sold Comparables
Contact Agent
Listing Provided By
RE/MAX Plaza





