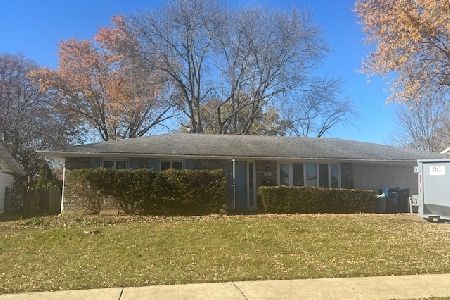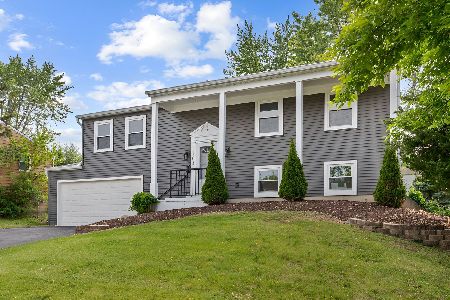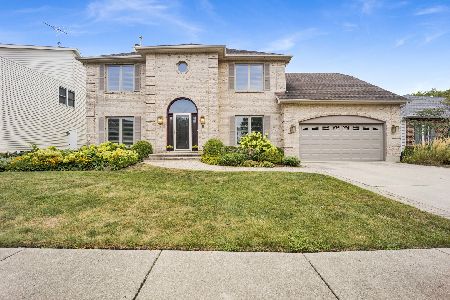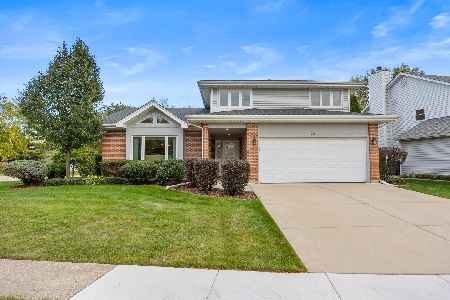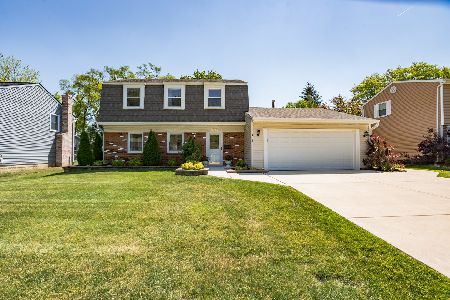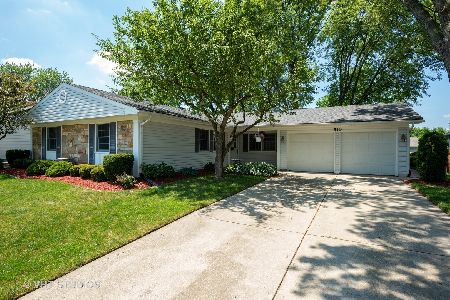501 Argyll Lane, Schaumburg, Illinois 60194
$415,000
|
Sold
|
|
| Status: | Closed |
| Sqft: | 1,700 |
| Cost/Sqft: | $250 |
| Beds: | 3 |
| Baths: | 2 |
| Year Built: | 1973 |
| Property Taxes: | $8,595 |
| Days On Market: | 62 |
| Lot Size: | 0,25 |
Description
You are going to LOVE this beautifully maintained 3 bedroom, 1.1 bath home that has everything you've been searching for. Possibility of 4th bedroom in lower level--Owner removed wall in Family Room to enlarge it. The professionally landscaped yard is beautiful and very inviting! Step inside to find a spacious living room with vaulted ceilings and vinyl wood flooring. The eat in kitchen offers the ideal space for everyday meals and gatherings. The oversized family room has a cozy wood-burning fireplace, new carpeting and is perfect for relaxing or entertaining. The bedrooms are all great sizes and the updated master bathroom (2024) adds a modern touch. Enjoy summer evenings in your own backyard retreat, featuring a concrete patio and built-in gas grill (2025) and oversized 12x12 shed. With a 4-CAR TANDEM GARAGE, you'll have plenty of room for vehicles, storage, or hobbies. Additional highlights include brand new carpet in all bedrooms and the family room, making this home move-in ready. Located close to expressways, dining, shopping, and highly rated schools, the convenience can't be beat. This is truly a home you don't want to miss-schedule your showing today! Additional highlights include Furnace, A/C (2024), hot water heater (2023).
Property Specifics
| Single Family | |
| — | |
| — | |
| 1973 | |
| — | |
| — | |
| No | |
| 0.25 |
| Cook | |
| — | |
| — / Not Applicable | |
| — | |
| — | |
| — | |
| 12475161 | |
| 07163060100000 |
Nearby Schools
| NAME: | DISTRICT: | DISTANCE: | |
|---|---|---|---|
|
High School
Schaumburg High School |
211 | Not in DB | |
Property History
| DATE: | EVENT: | PRICE: | SOURCE: |
|---|---|---|---|
| 14 Nov, 2025 | Sold | $415,000 | MRED MLS |
| 17 Oct, 2025 | Under contract | $425,000 | MRED MLS |
| 18 Sep, 2025 | Listed for sale | $425,000 | MRED MLS |
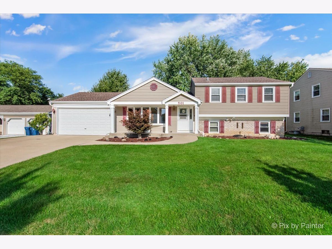
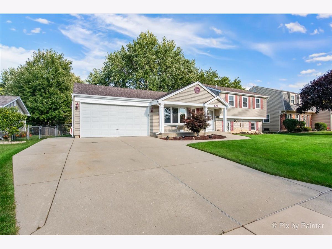
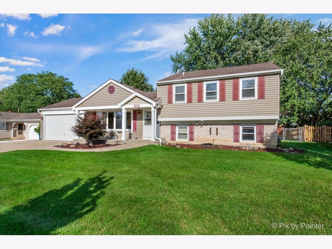
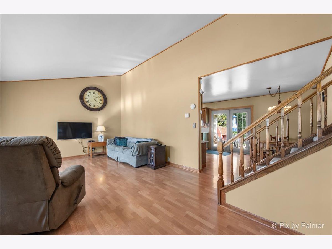
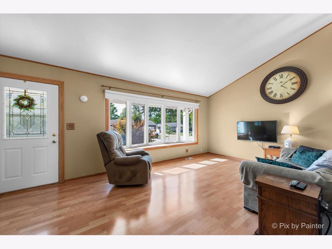
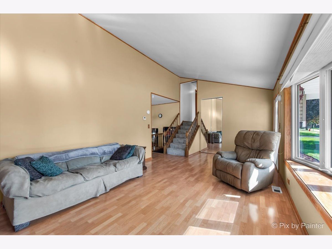
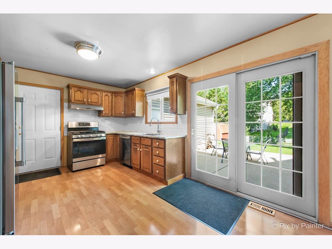
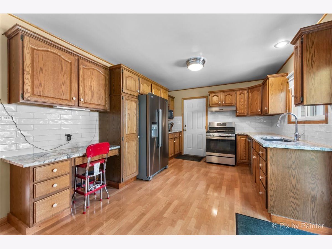
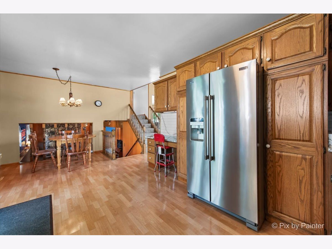
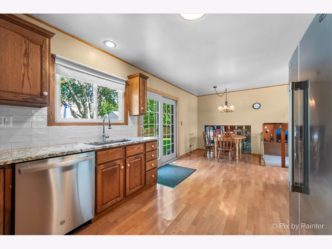
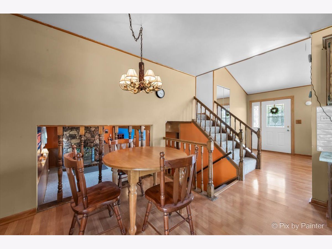
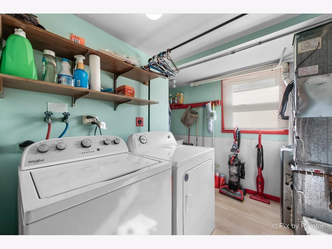
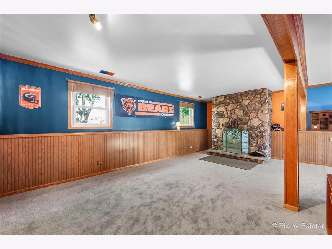
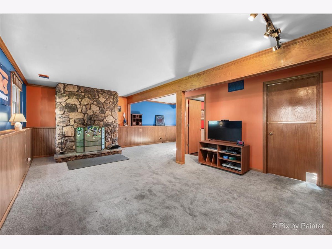
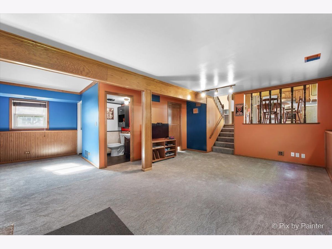
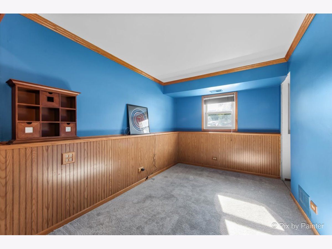
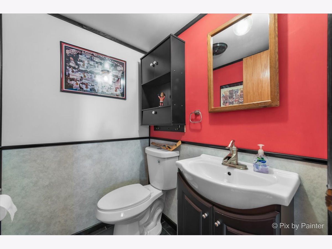
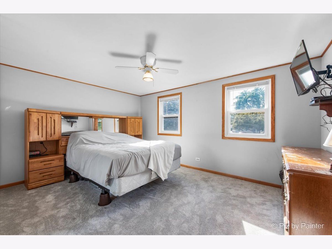
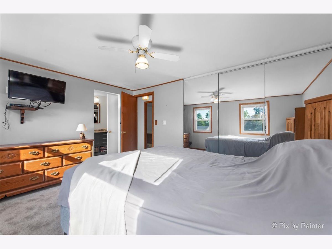
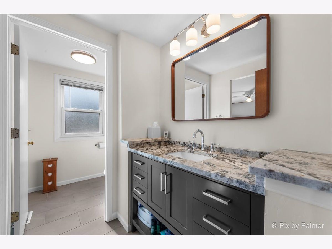
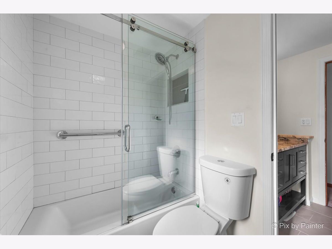
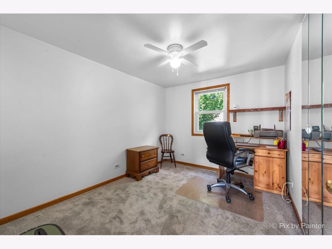
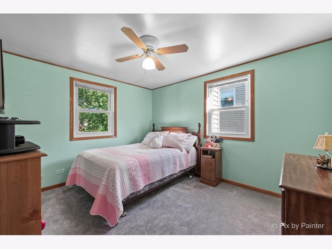
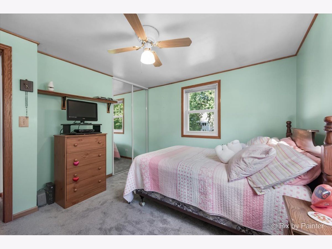
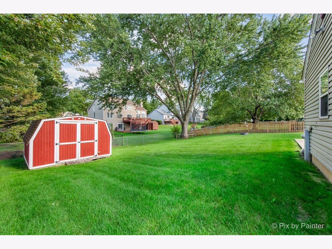
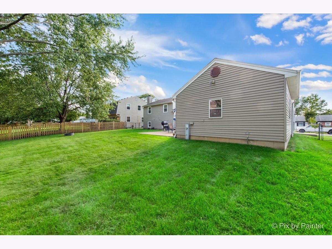
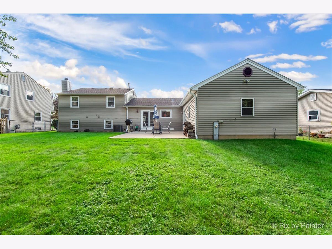
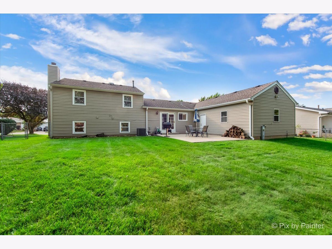
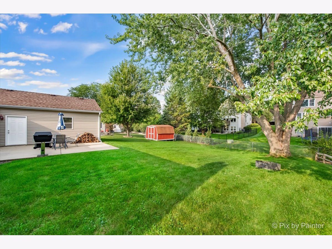
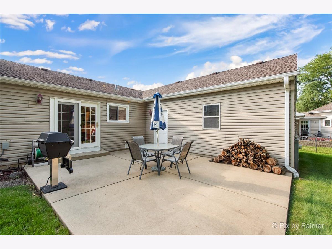
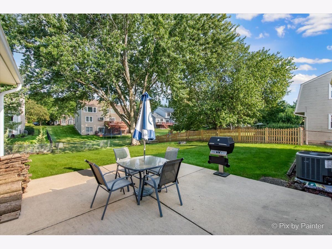
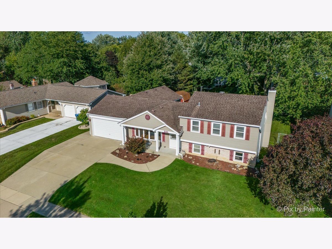
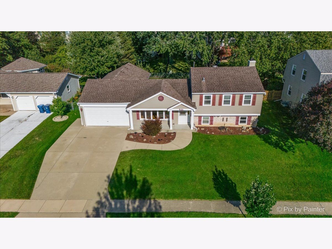
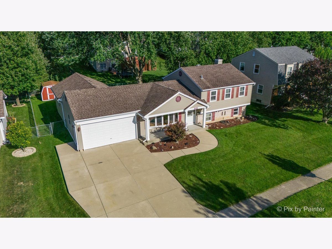
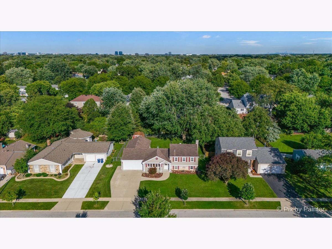
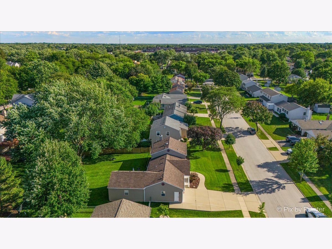
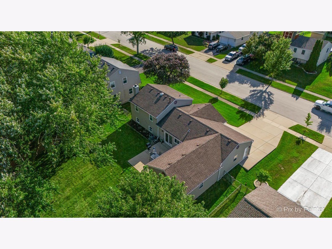
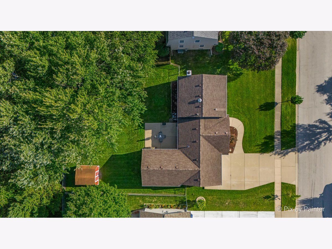
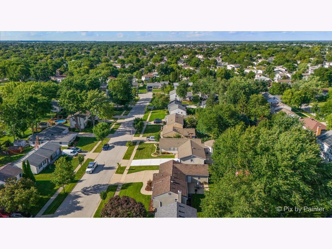
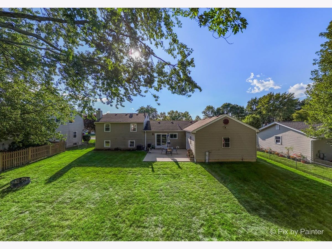
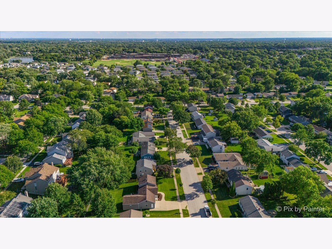
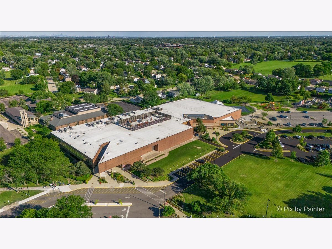
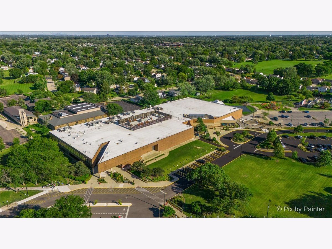
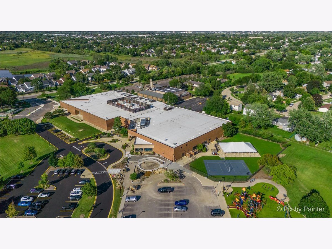
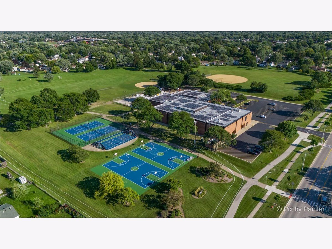
Room Specifics
Total Bedrooms: 3
Bedrooms Above Ground: 3
Bedrooms Below Ground: 0
Dimensions: —
Floor Type: —
Dimensions: —
Floor Type: —
Full Bathrooms: 2
Bathroom Amenities: —
Bathroom in Basement: 0
Rooms: —
Basement Description: —
Other Specifics
| 4 | |
| — | |
| — | |
| — | |
| — | |
| 82 x 135 | |
| — | |
| — | |
| — | |
| — | |
| Not in DB | |
| — | |
| — | |
| — | |
| — |
Tax History
| Year | Property Taxes |
|---|---|
| 2025 | $8,595 |
Contact Agent
Nearby Similar Homes
Nearby Sold Comparables
Contact Agent
Listing Provided By
RE/MAX Suburban

