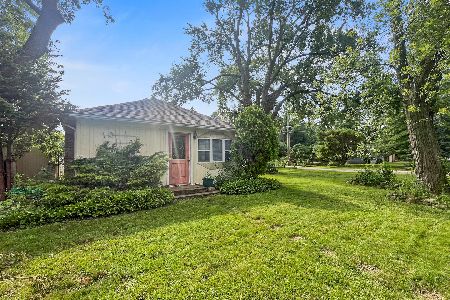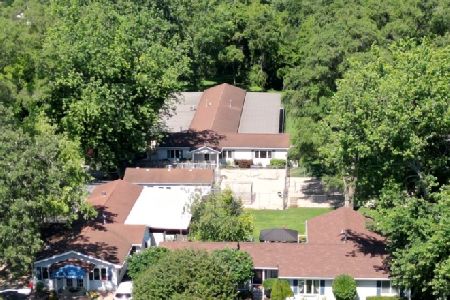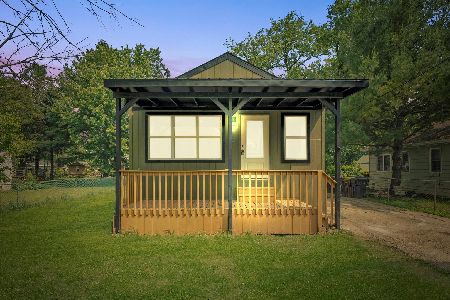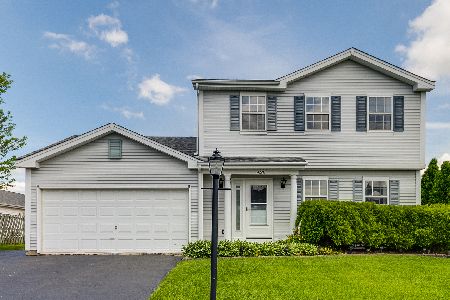501 Windsor Lane, Island Lake, Illinois 60042
$399,000
|
For Sale
|
|
| Status: | Active |
| Sqft: | 1,832 |
| Cost/Sqft: | $218 |
| Beds: | 3 |
| Baths: | 2 |
| Year Built: | 1994 |
| Property Taxes: | $7,764 |
| Days On Market: | 17 |
| Lot Size: | 0,32 |
Description
Welcome to this beautifully updated two-story home with a full finished basement, offering both comfort and versatility. The remodeled kitchen features newer appliances (2018) and opens seamlessly to the main living areas with durable luxury vinyl flooring. Updated custom lighting adds a modern touch throughout. Picture windows and two sliders to the backyard provide for a bright sunshine filled space.Key improvements include roof, and HVAC-all replaced in 2017 for peace of mind. The flexible floor plan allows you to create spaces that fit your lifestyle, whether you need a home office, playroom, or entertainment area and includes a first floor full bathroom. Step outside to your large deck with gas line for grilling and beautiful fenced backyard oasis, full of added evergreens for privacy and custom raised gardening beds. Car enthusiasts and hobbyists will love the three-car tandem garage with a full rear door to the backyard, plus a side apron for additional parking. A thoughtful blend of updates, space, and privacy just steps from the neighborhood park. WELCOME HOME.
Property Specifics
| Single Family | |
| — | |
| — | |
| 1994 | |
| — | |
| Carlyle | |
| No | |
| 0.32 |
| — | |
| Fox River Shores | |
| — / Not Applicable | |
| — | |
| — | |
| — | |
| 12451991 | |
| 1529334010 |
Nearby Schools
| NAME: | DISTRICT: | DISTANCE: | |
|---|---|---|---|
|
Grade School
Cotton Creek School |
118 | — | |
|
Middle School
Matthews Middle School |
118 | Not in DB | |
|
High School
Wauconda Community High School |
118 | Not in DB | |
Property History
| DATE: | EVENT: | PRICE: | SOURCE: |
|---|---|---|---|
| 25 Aug, 2025 | Under contract | $399,000 | MRED MLS |
| 21 Aug, 2025 | Listed for sale | $399,000 | MRED MLS |
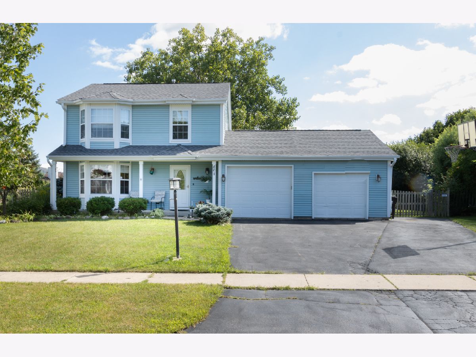
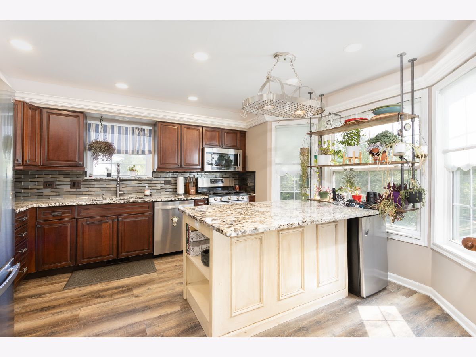
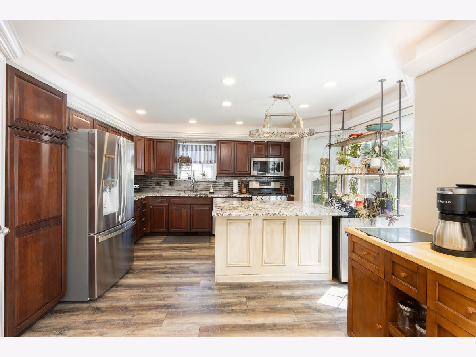
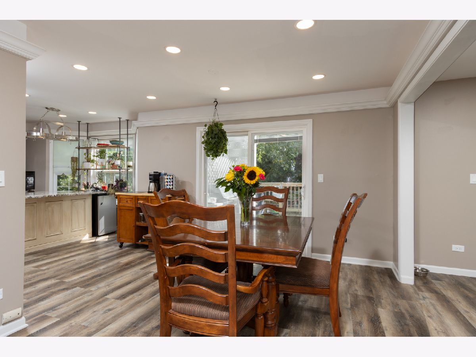
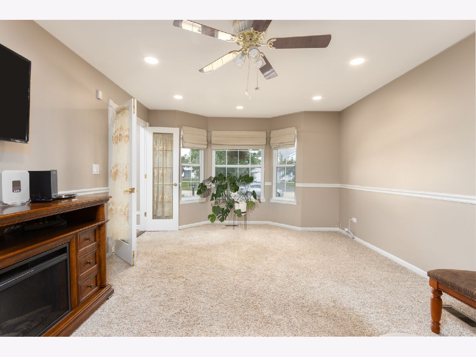
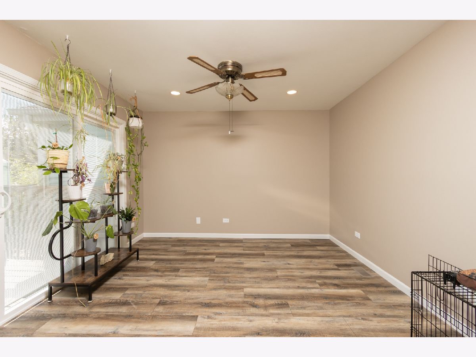
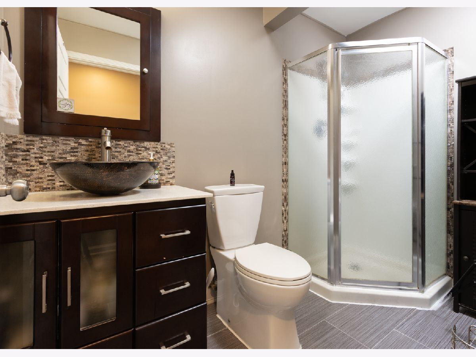
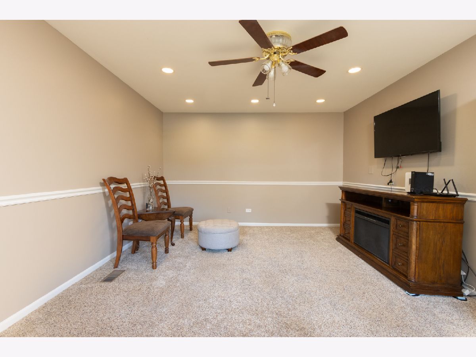
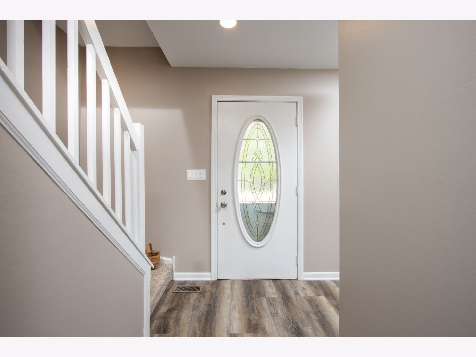
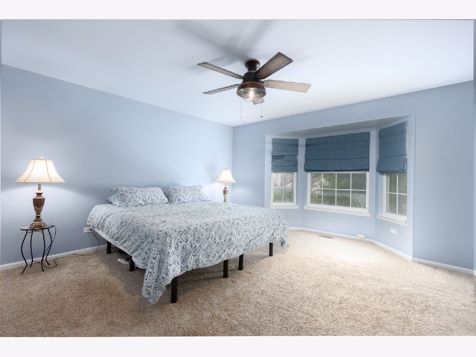
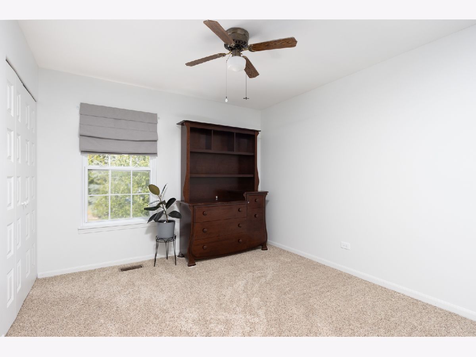
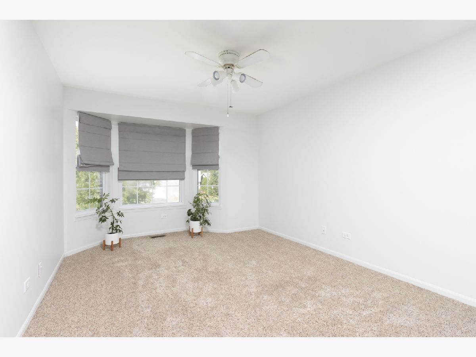
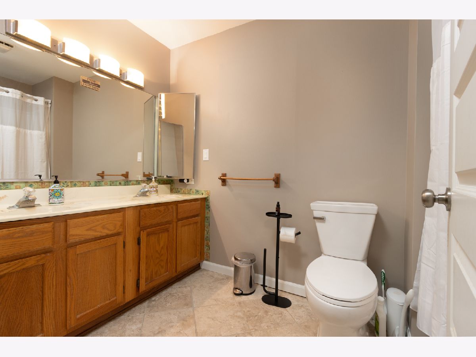
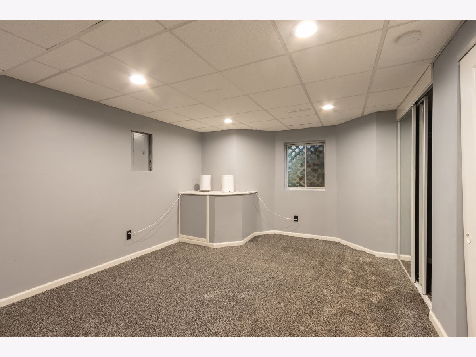
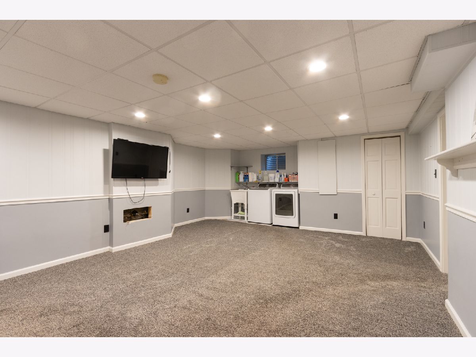
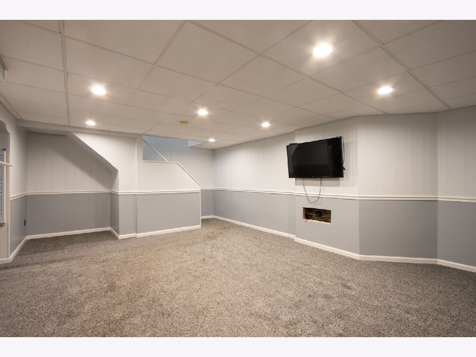
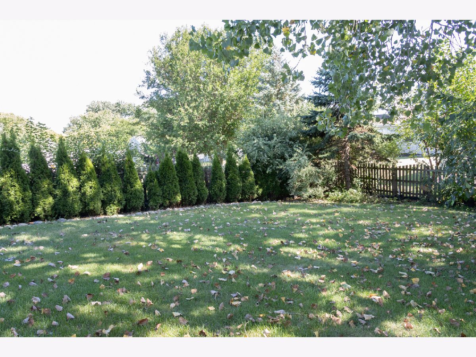
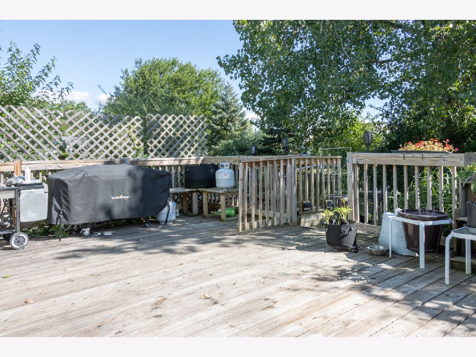
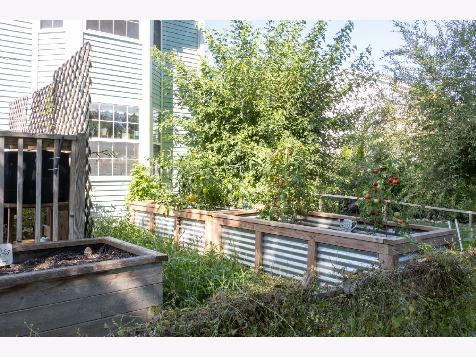
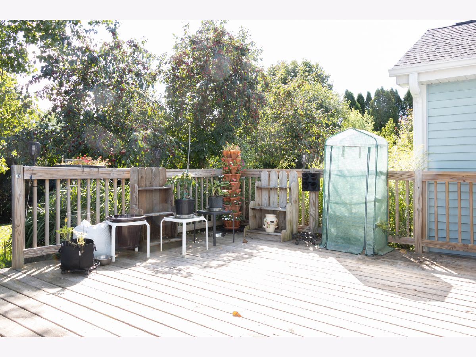
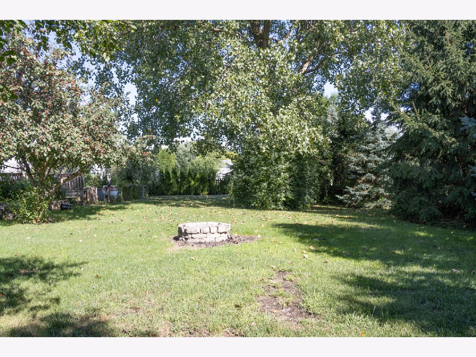
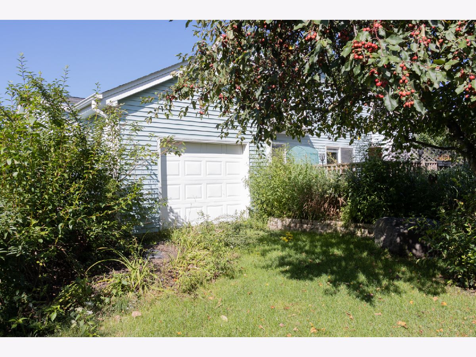
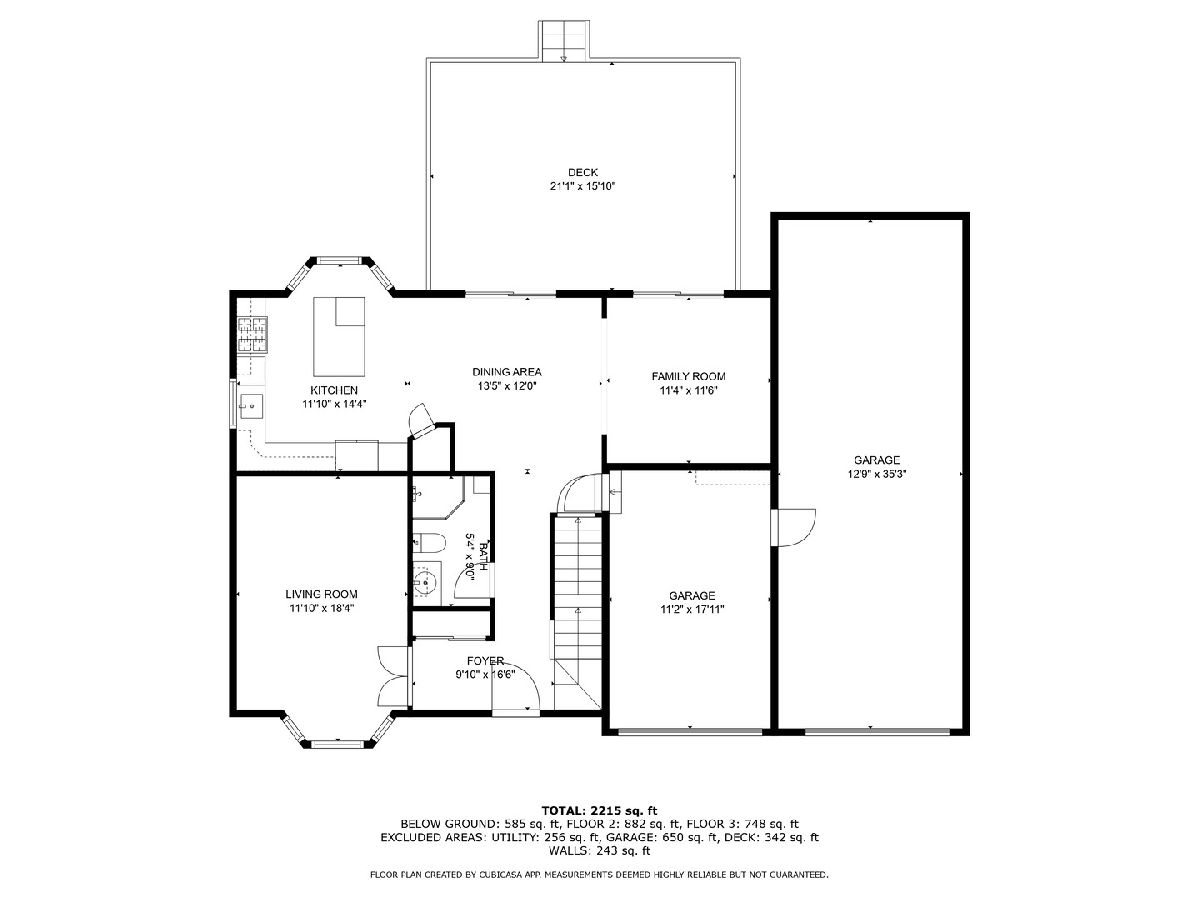
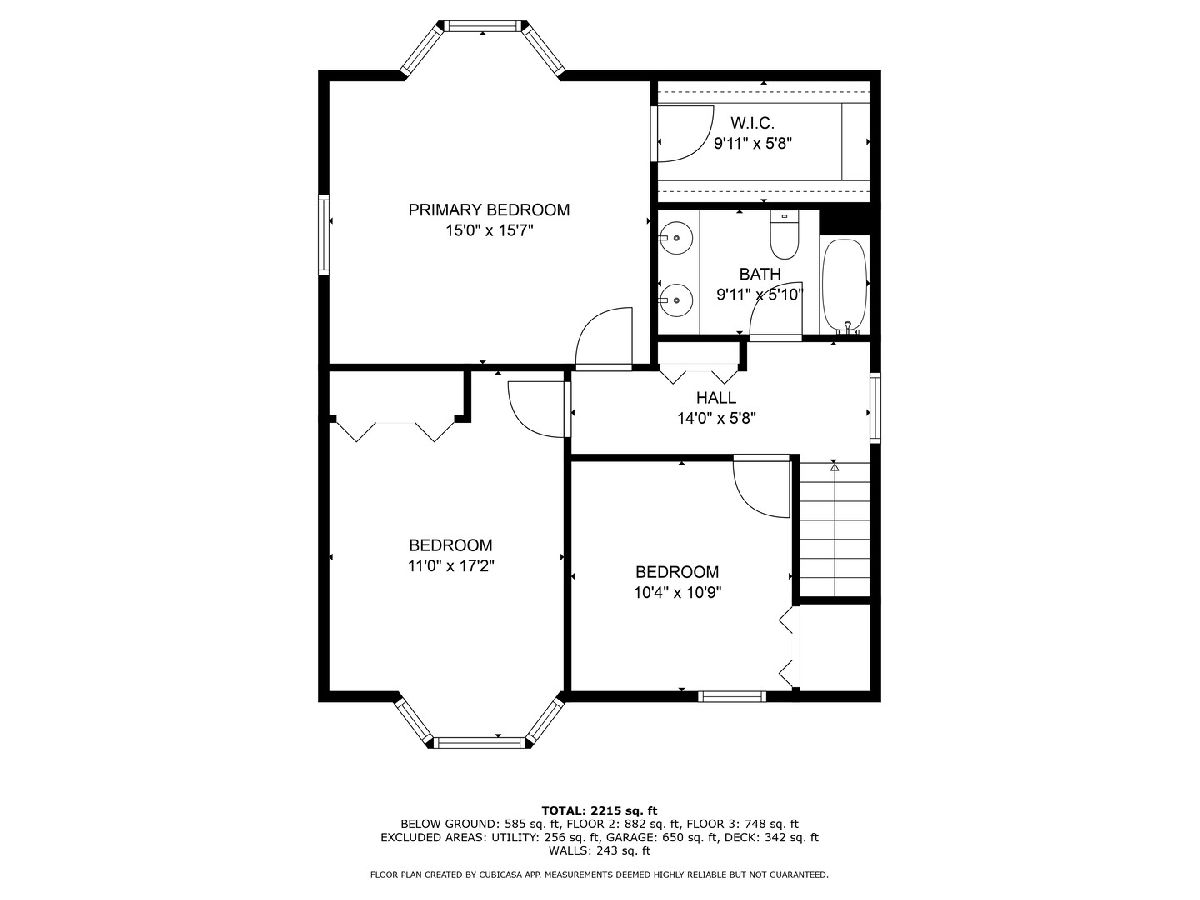
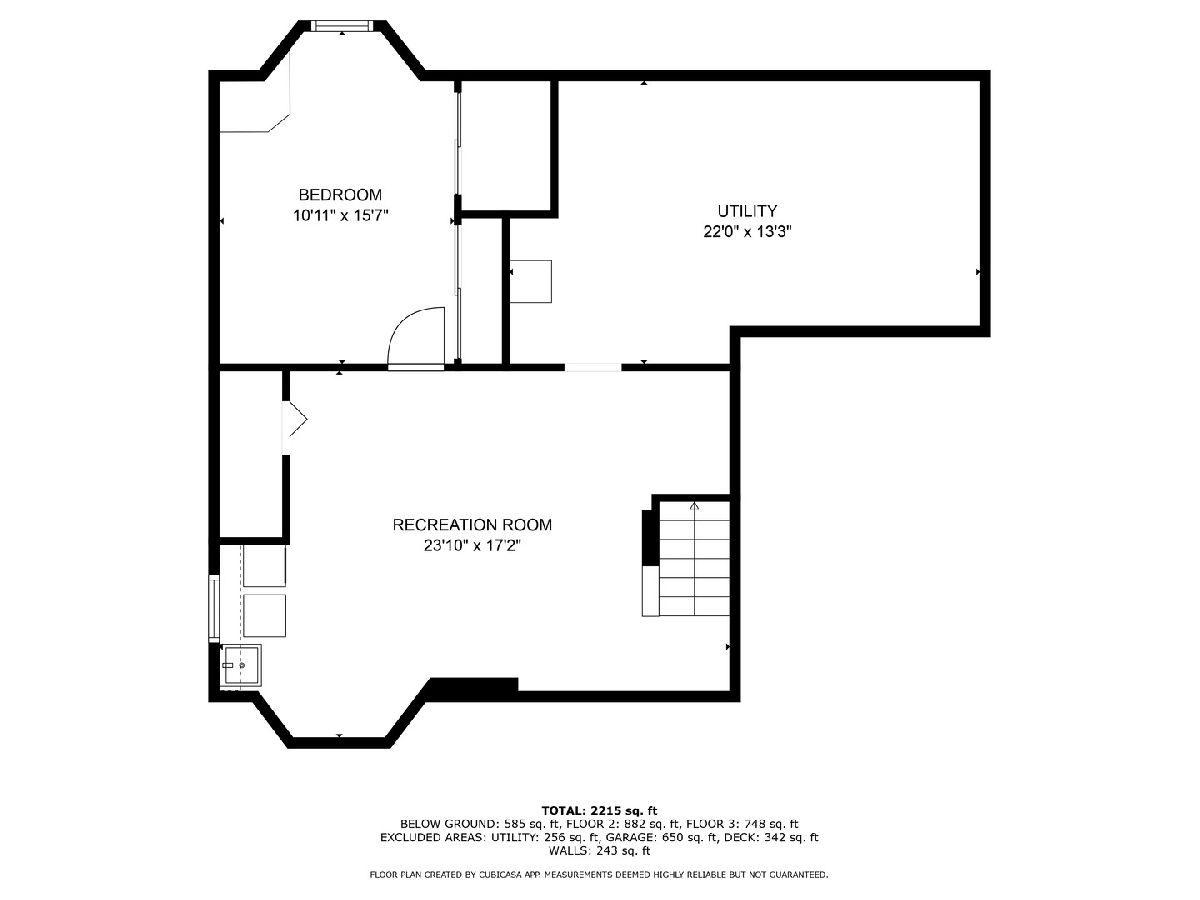
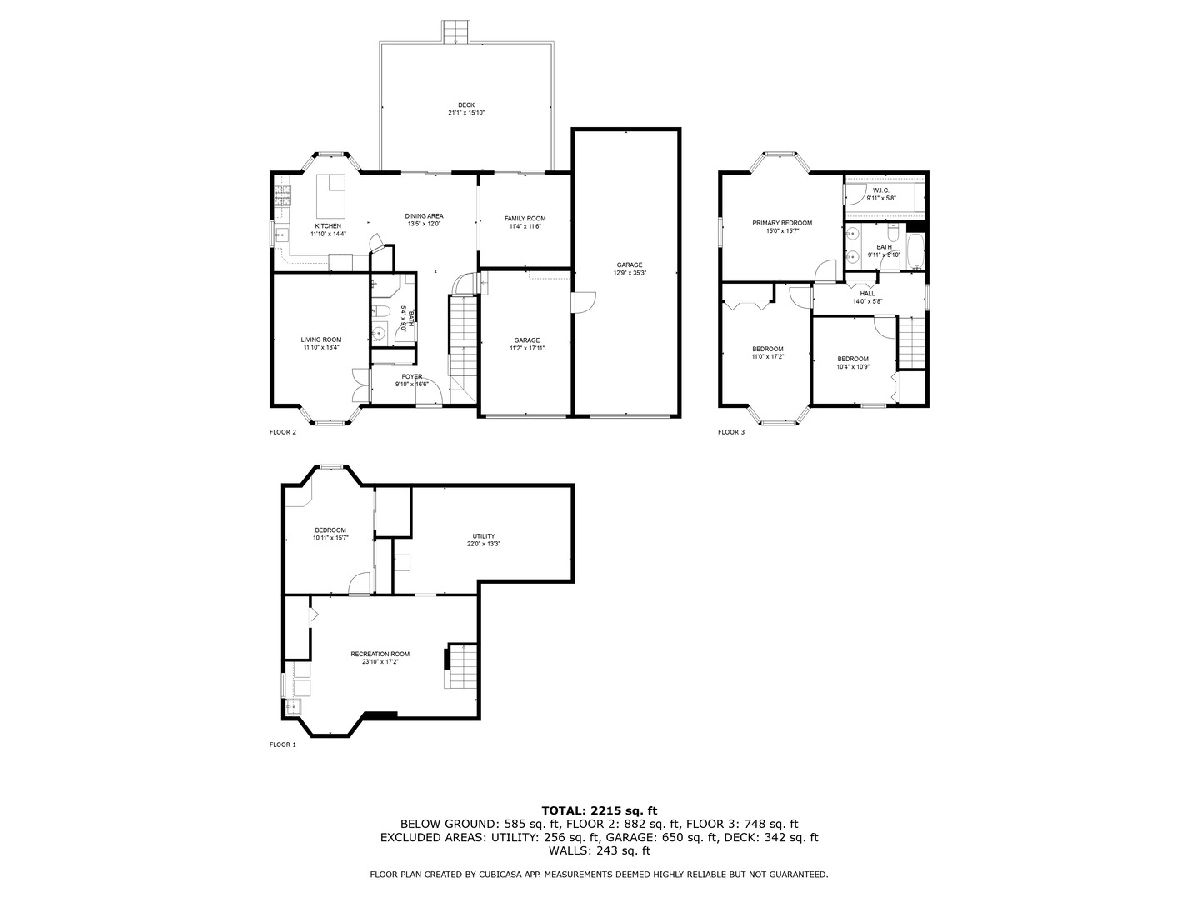
Room Specifics
Total Bedrooms: 4
Bedrooms Above Ground: 3
Bedrooms Below Ground: 1
Dimensions: —
Floor Type: —
Dimensions: —
Floor Type: —
Dimensions: —
Floor Type: —
Full Bathrooms: 2
Bathroom Amenities: Double Sink
Bathroom in Basement: 0
Rooms: —
Basement Description: —
Other Specifics
| 3 | |
| — | |
| — | |
| — | |
| — | |
| 61X147X132X157 | |
| — | |
| — | |
| — | |
| — | |
| Not in DB | |
| — | |
| — | |
| — | |
| — |
Tax History
| Year | Property Taxes |
|---|---|
| 2025 | $7,764 |
Contact Agent
Nearby Similar Homes
Nearby Sold Comparables
Contact Agent
Listing Provided By
Flatland Homes, LTD

