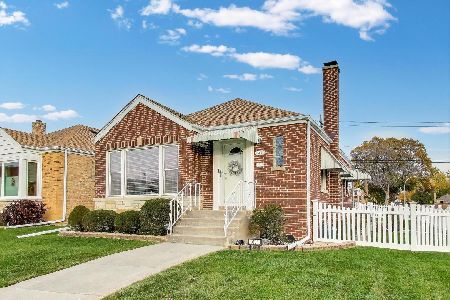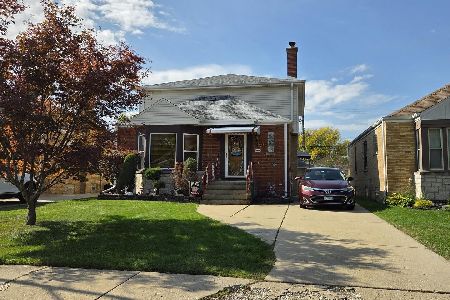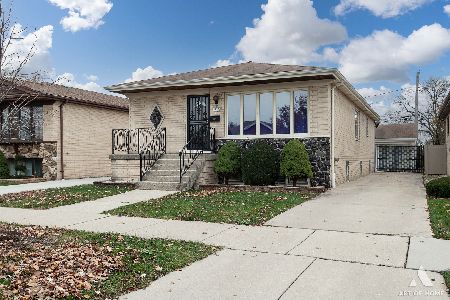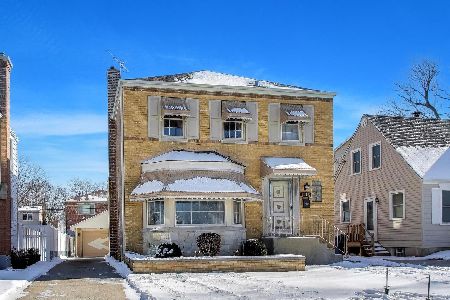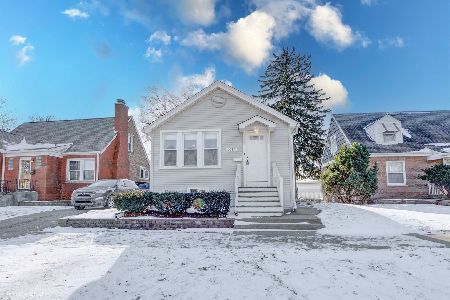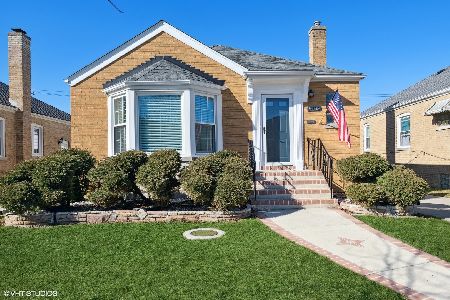5056 Mont Clare Avenue, Norwood Park, Chicago, Illinois 60656
$499,900
|
For Sale
|
|
| Status: | Contingent |
| Sqft: | 2,148 |
| Cost/Sqft: | $233 |
| Beds: | 3 |
| Baths: | 2 |
| Year Built: | 1952 |
| Property Taxes: | $2,930 |
| Days On Market: | 92 |
| Lot Size: | 0,00 |
Description
Bright & spacious brick ranch in the heart of Big Oaks in Norwood Park! New roof was just installed on 12/26/25. Beautiful open floor plan with newly finished hardwood floors throughout the main level. Upstairs kitchen has 42 inch cabinets and a new DW and oven range. The entire interior is freshly painted in neutral tones with original crown moldings and new casement windows that were installed in 2016. Spacious finished basement and brand new 2nd full kitchen with all new stainless steel appliances, full bath, bedroom, a large walk in closet and a linen closet. New Furnace in 2022, A/C in 2014 & HW in 2018. Flood control with ejector pump and Sumpro battery backup system. New concrete front stoop, walkway, sidewalks and driveway with a huge 24x24 foot insulated and drywalled garage. Close to shopping and easy access to expressways, CTA Blue line and O'Hare. This solid home shows beautifully and is move-in ready.
Property Specifics
| Single Family | |
| — | |
| — | |
| 1952 | |
| — | |
| — | |
| No | |
| — |
| Cook | |
| Big Oaks | |
| — / Not Applicable | |
| — | |
| — | |
| — | |
| 12508917 | |
| 13073110530000 |
Nearby Schools
| NAME: | DISTRICT: | DISTANCE: | |
|---|---|---|---|
|
Grade School
Garvey Elementary School |
299 | — | |
|
High School
Taft High School |
299 | Not in DB | |
Property History
| DATE: | EVENT: | PRICE: | SOURCE: |
|---|---|---|---|
| 19 Jan, 2026 | Under contract | $499,900 | MRED MLS |
| — | Last price change | $509,900 | MRED MLS |
| 1 Nov, 2025 | Listed for sale | $509,900 | MRED MLS |
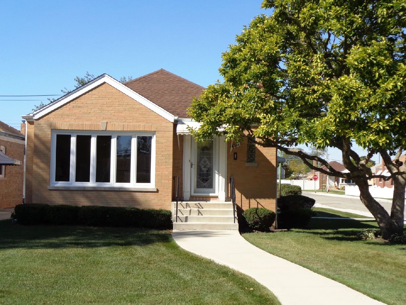
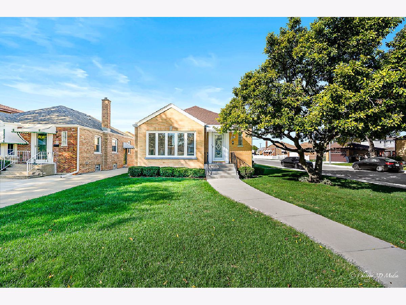
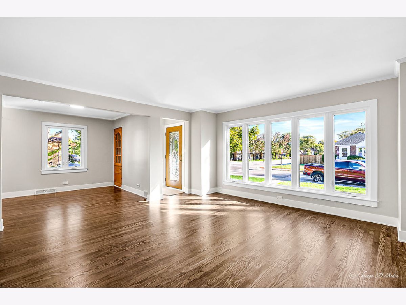
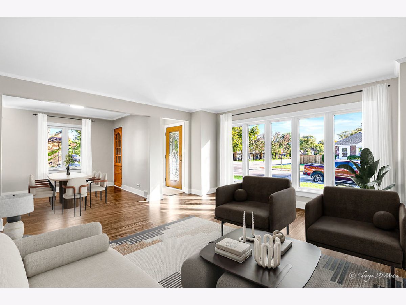
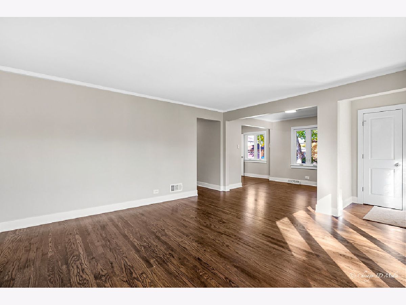
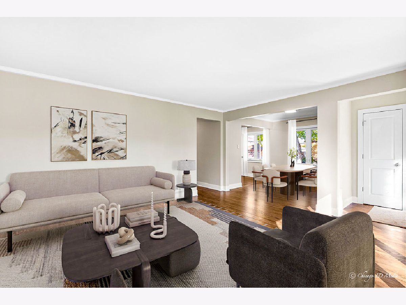
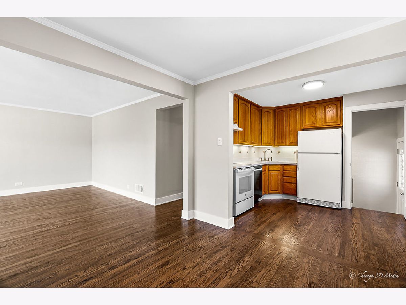
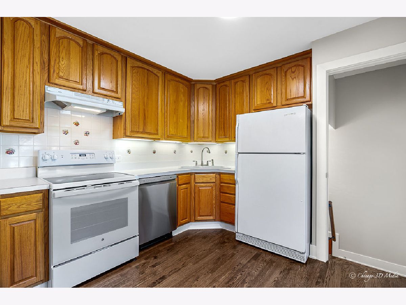
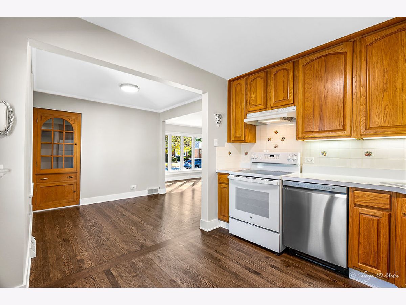
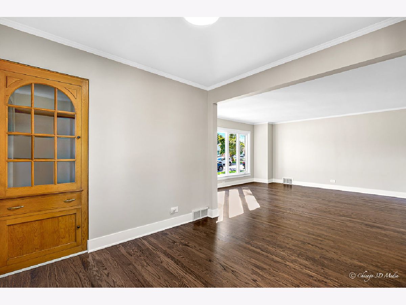
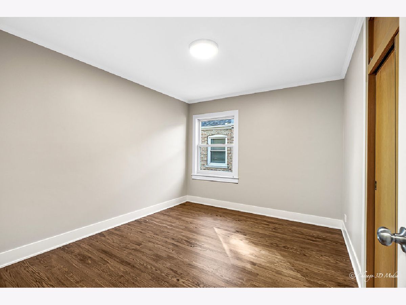
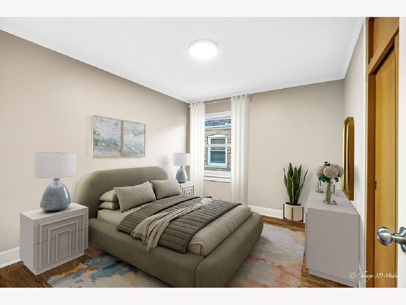
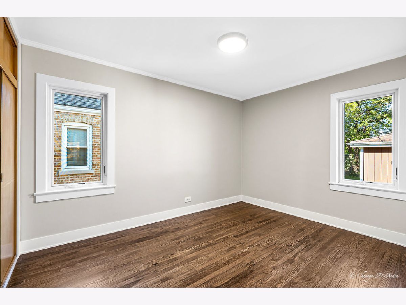
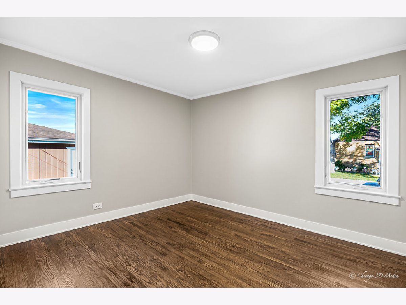
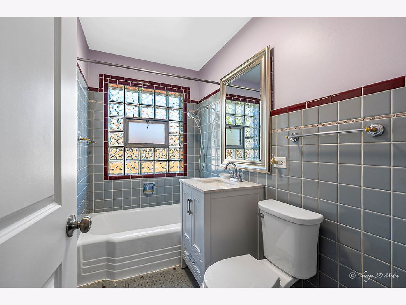
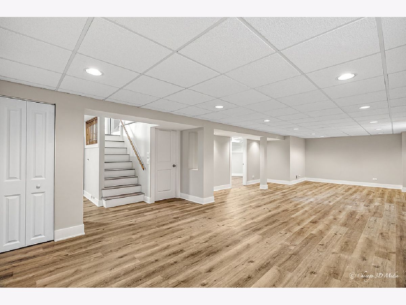
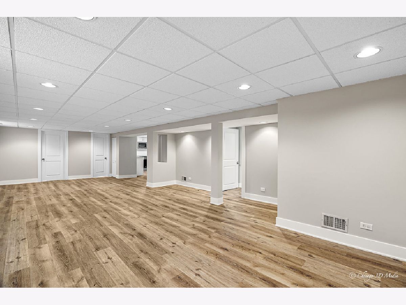
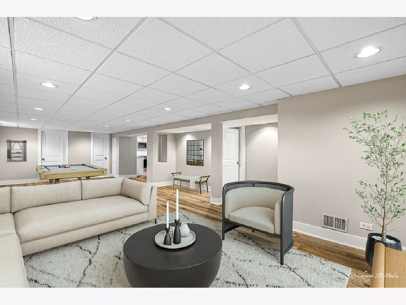
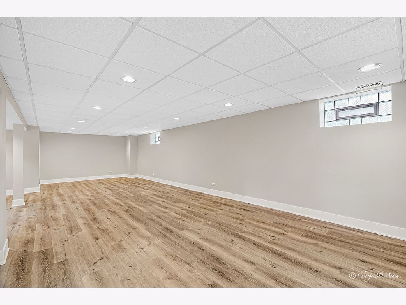
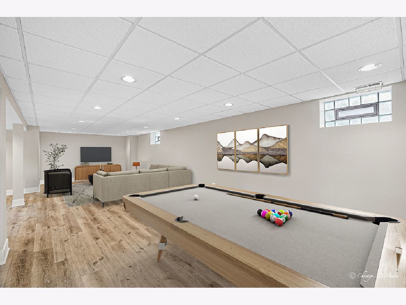
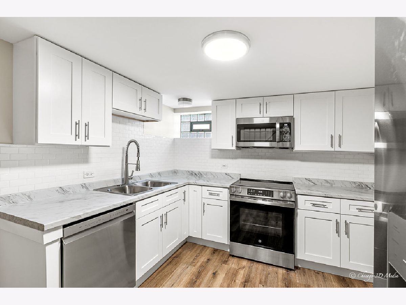
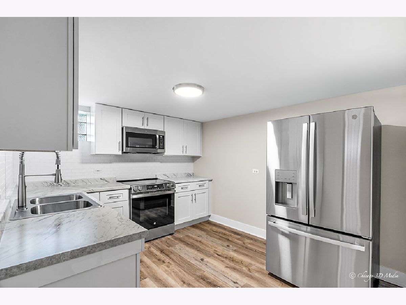
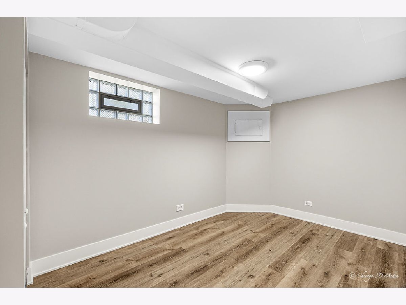
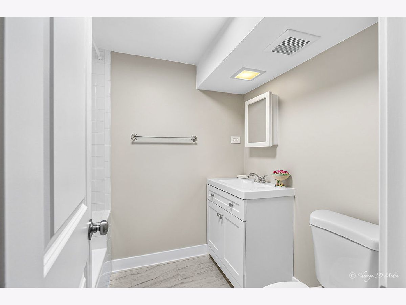
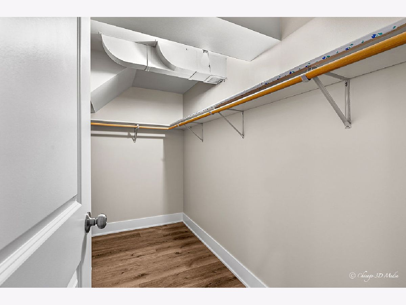
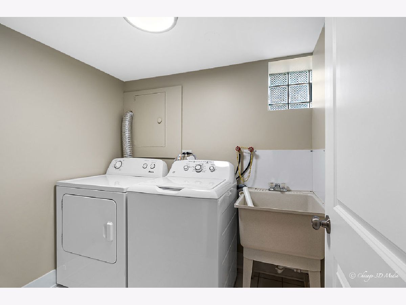
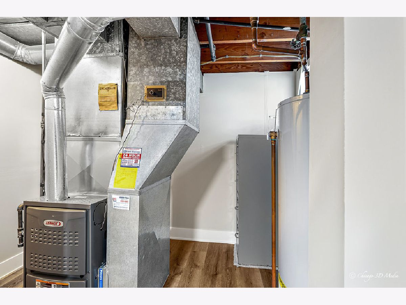
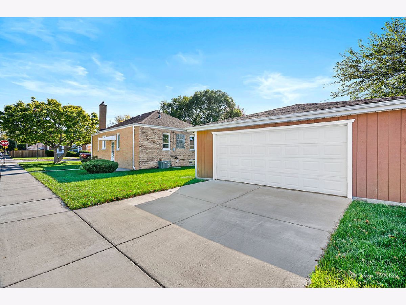
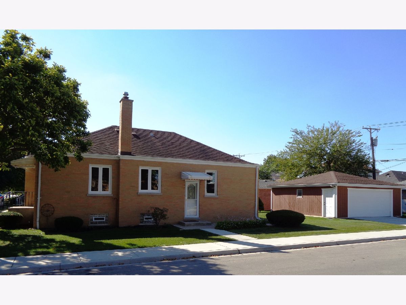
Room Specifics
Total Bedrooms: 4
Bedrooms Above Ground: 3
Bedrooms Below Ground: 1
Dimensions: —
Floor Type: —
Dimensions: —
Floor Type: —
Dimensions: —
Floor Type: —
Full Bathrooms: 2
Bathroom Amenities: —
Bathroom in Basement: 1
Rooms: —
Basement Description: —
Other Specifics
| 2 | |
| — | |
| — | |
| — | |
| — | |
| 4082 | |
| — | |
| — | |
| — | |
| — | |
| Not in DB | |
| — | |
| — | |
| — | |
| — |
Tax History
| Year | Property Taxes |
|---|---|
| 2026 | $2,930 |
Contact Agent
Nearby Similar Homes
Nearby Sold Comparables
Contact Agent
Listing Provided By
Selas One INC

