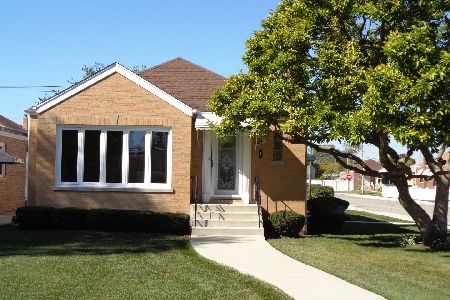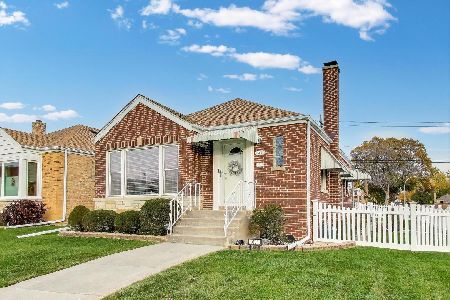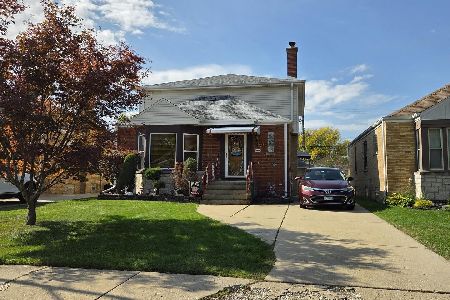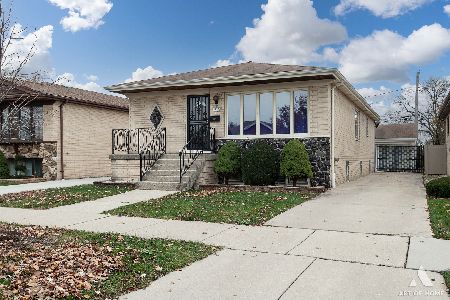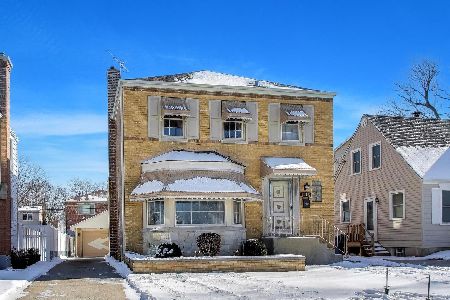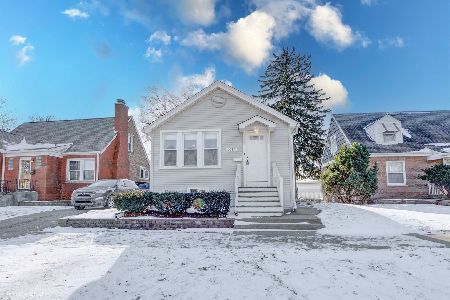5040 Mont Clare Avenue, Norwood Park, Chicago, Illinois 60656
$434,000
|
Sold
|
|
| Status: | Closed |
| Sqft: | 2,148 |
| Cost/Sqft: | $205 |
| Beds: | 5 |
| Baths: | 3 |
| Year Built: | 1950 |
| Property Taxes: | $7,305 |
| Days On Market: | 2763 |
| Lot Size: | 0,11 |
Description
This spacious home features five bedrooms, a full bath on each level, three seasons enclosed porch, second floor loft with vaulted ceilings and skylight, two separate heating and cooling systems, laundry areas in the basement and on second level, ample closet space throughout, oversized storage room and newly added customized wet bar in the basement. Kitchen includes stainless steel appliances and granite counter tops. New hardwood floors throughout first level of home. Large backyard with side drive and detached two car garage.
Property Specifics
| Single Family | |
| — | |
| — | |
| 1950 | |
| Full | |
| — | |
| No | |
| 0.11 |
| Cook | |
| — | |
| 0 / Not Applicable | |
| None | |
| Lake Michigan | |
| Public Sewer | |
| 10012624 | |
| 13073110570000 |
Nearby Schools
| NAME: | DISTRICT: | DISTANCE: | |
|---|---|---|---|
|
Grade School
Garvey Elementary School |
299 | — | |
|
High School
Taft High School |
299 | Not in DB | |
Property History
| DATE: | EVENT: | PRICE: | SOURCE: |
|---|---|---|---|
| 23 Aug, 2018 | Sold | $434,000 | MRED MLS |
| 13 Jul, 2018 | Under contract | $439,999 | MRED MLS |
| 10 Jul, 2018 | Listed for sale | $439,999 | MRED MLS |
Room Specifics
Total Bedrooms: 5
Bedrooms Above Ground: 5
Bedrooms Below Ground: 0
Dimensions: —
Floor Type: —
Dimensions: —
Floor Type: —
Dimensions: —
Floor Type: —
Dimensions: —
Floor Type: —
Full Bathrooms: 3
Bathroom Amenities: Whirlpool,Separate Shower,Double Sink,Soaking Tub
Bathroom in Basement: 1
Rooms: Bedroom 5
Basement Description: Finished
Other Specifics
| 2 | |
| Concrete Perimeter | |
| Side Drive | |
| Porch Screened, Storms/Screens | |
| Fenced Yard | |
| 0.11 ACRES | |
| — | |
| Full | |
| Vaulted/Cathedral Ceilings, Skylight(s), Bar-Wet, First Floor Bedroom, Second Floor Laundry, First Floor Full Bath | |
| Range, Microwave, Dishwasher, Refrigerator, Washer, Dryer, Stainless Steel Appliance(s) | |
| Not in DB | |
| — | |
| — | |
| — | |
| — |
Tax History
| Year | Property Taxes |
|---|---|
| 2018 | $7,305 |
Contact Agent
Nearby Similar Homes
Nearby Sold Comparables
Contact Agent
Listing Provided By
Continental Real Estate Group

