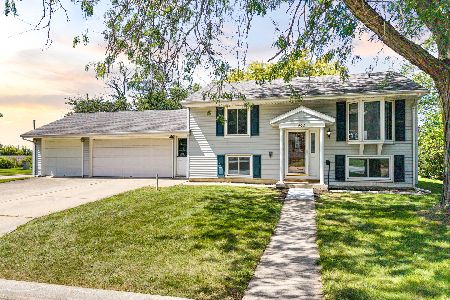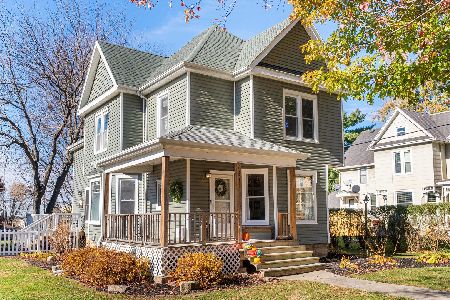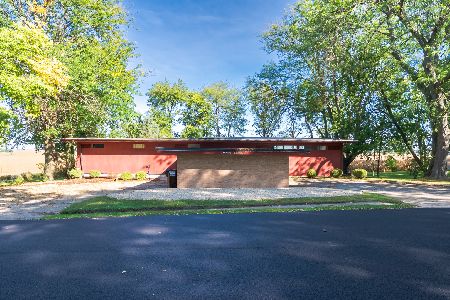511 Richardson Avenue, Ashton, Illinois 61006
$174,000
|
For Sale
|
|
| Status: | Active |
| Sqft: | 1,880 |
| Cost/Sqft: | $93 |
| Beds: | 3 |
| Baths: | 3 |
| Year Built: | 1920 |
| Property Taxes: | $4,417 |
| Days On Market: | 161 |
| Lot Size: | 0,20 |
Description
Due to no fault of the seller, the home is back on the market. An excellent opportunity for the next buyer! Freshly painted front porch brings to life this piece of history! This house, constructed in 1920, was designed by the renowned Rockford architect Jesse Barloga. It includes a copy of the complete architectural plans and stands as the 15th project by Mr. Barloga, originally commissioned by the Stephan family of Ashton. Situated just two blocks from AFC Middle/High School, which also serves as the bus loading area for the elementary school in Franklin Grove, the home boasts three bedrooms and 1 full bath, offering 1,880 square feet of living space. Most of the original features remain intact, including a spacious living room with a working gas fireplace, a large dining room, and an updated kitchen featuring new cabinets and countertops. There is also a delightful breakfast nook situated between the kitchen and dining room, equipped with a swinging butler's door. A staircase trimmed in walnut leads to the second floor, where you'll find a charming three-season sun porch complete with original accordion windows that open to a western view. Three bedrooms, and spacious closet and full bath complete the upstairs. The basement includes a commode and sink, along with a large laundry room, canning room, furnace room, and coal room. Although these spaces are unfinished, they are built with sturdy brick. Recent updates include a new roof installed in 2016, new gutters added in 2025, fresh interior paint completed in 2025, and all original hardwood flooring sanded and stained in 2025. The home is equipped with forced air heating and central air conditioning, along with a one-car Model A garage.
Property Specifics
| Single Family | |
| — | |
| — | |
| 1920 | |
| — | |
| — | |
| No | |
| 0.2 |
| Lee | |
| — | |
| — / Not Applicable | |
| — | |
| — | |
| — | |
| 12400152 | |
| 03042843201000 |
Property History
| DATE: | EVENT: | PRICE: | SOURCE: |
|---|---|---|---|
| — | Last price change | $185,000 | MRED MLS |
| 20 Jun, 2025 | Listed for sale | $190,000 | MRED MLS |
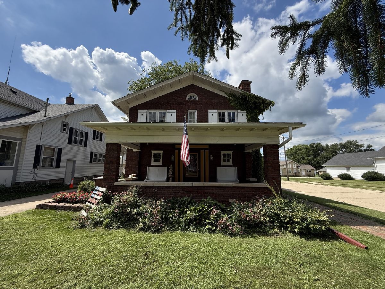
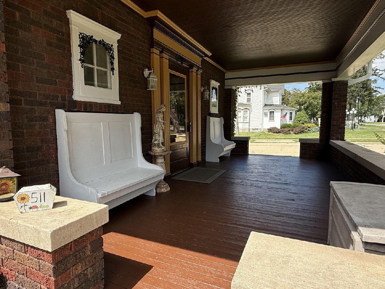
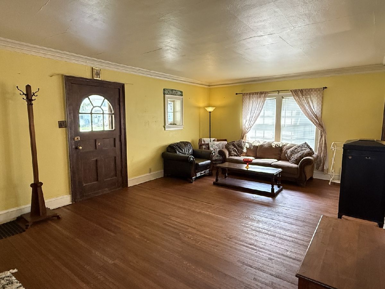
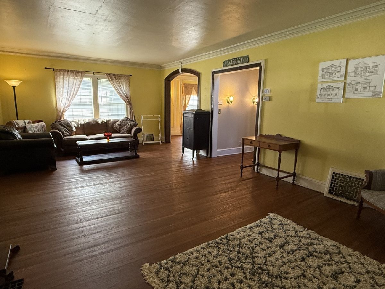
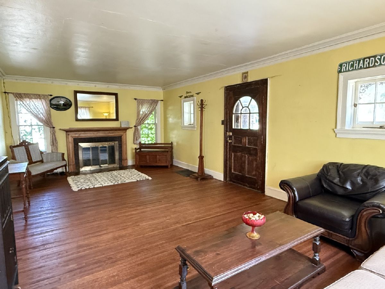
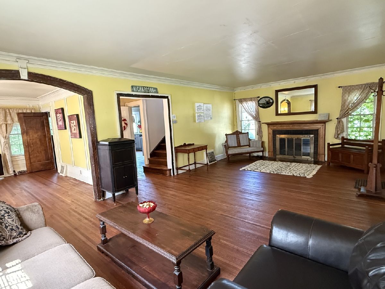
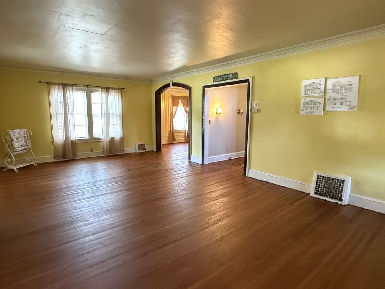
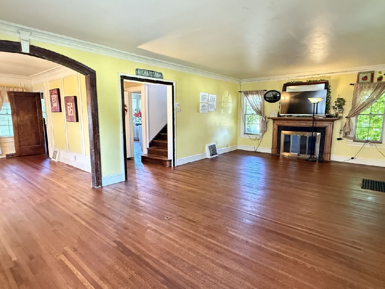
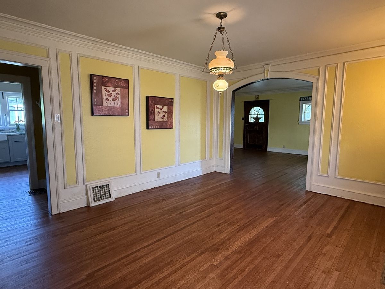
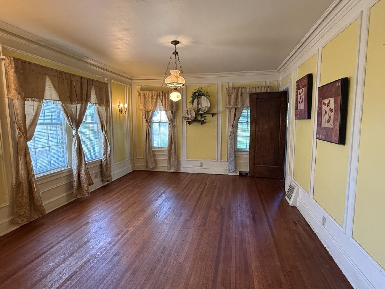
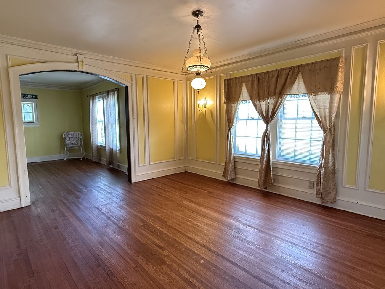
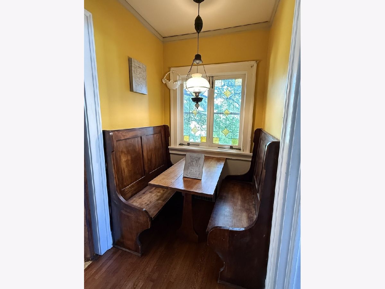
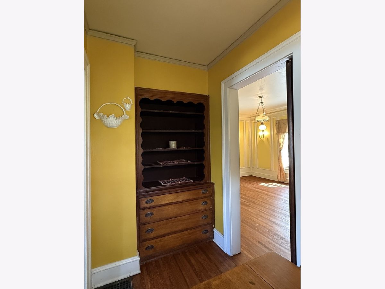
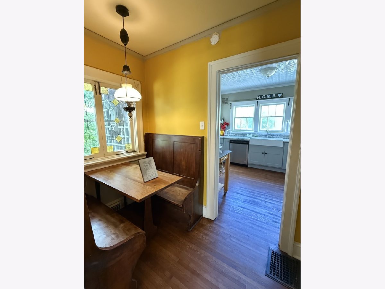
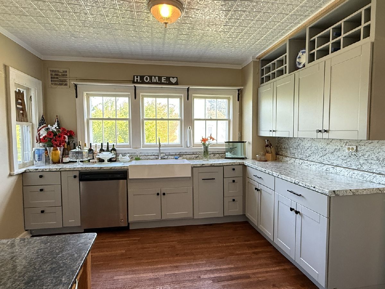
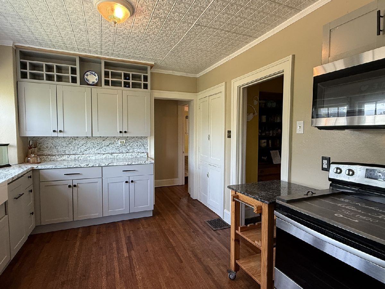
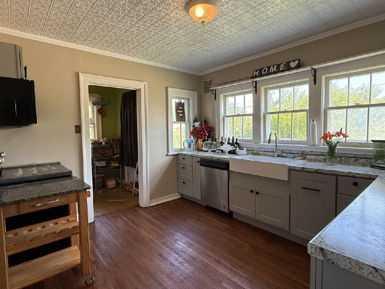
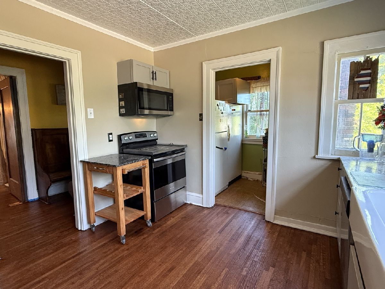
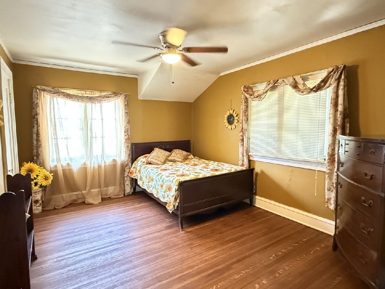
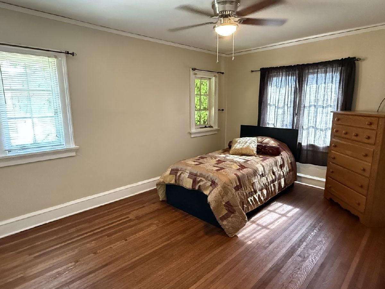
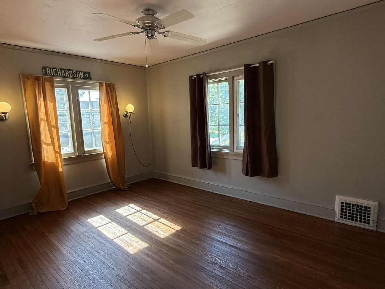
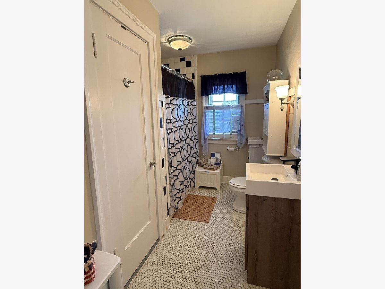
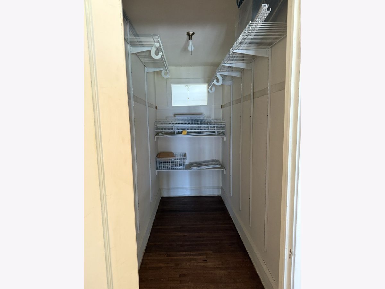
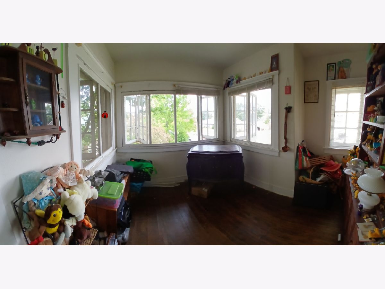
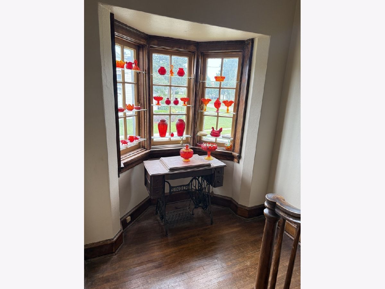
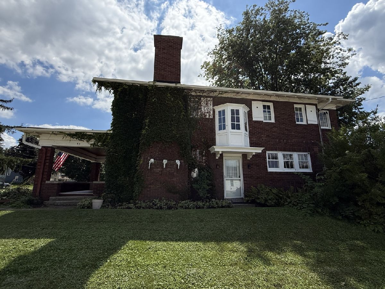
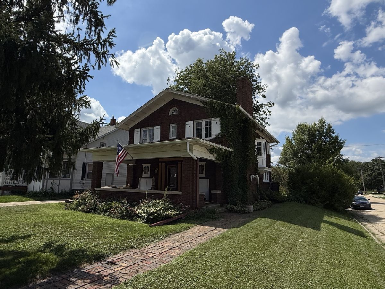
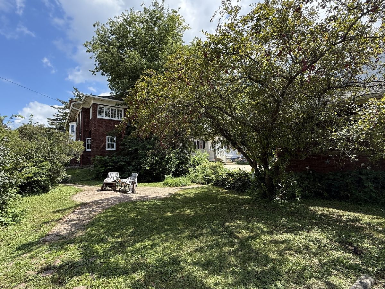
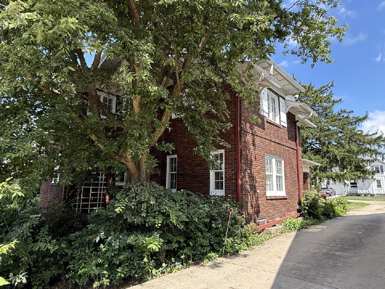
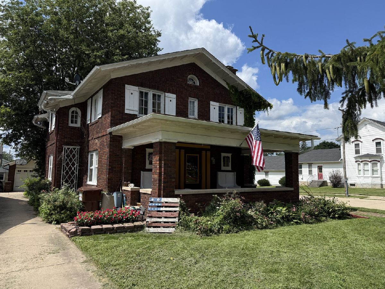
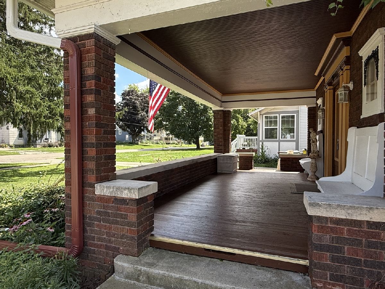
Room Specifics
Total Bedrooms: 3
Bedrooms Above Ground: 3
Bedrooms Below Ground: 0
Dimensions: —
Floor Type: —
Dimensions: —
Floor Type: —
Full Bathrooms: 3
Bathroom Amenities: —
Bathroom in Basement: 1
Rooms: —
Basement Description: —
Other Specifics
| 1 | |
| — | |
| — | |
| — | |
| — | |
| 165.5X53X165.5X53 | |
| — | |
| — | |
| — | |
| — | |
| Not in DB | |
| — | |
| — | |
| — | |
| — |
Tax History
| Year | Property Taxes |
|---|---|
| — | $4,417 |
Contact Agent
Nearby Similar Homes
Nearby Sold Comparables
Contact Agent
Listing Provided By
RE/MAX Professional Advantage

