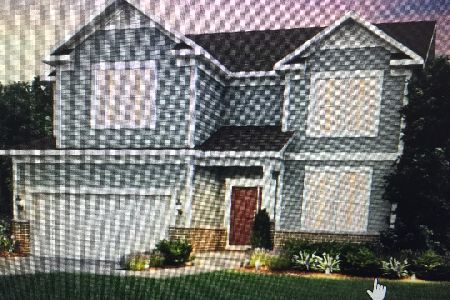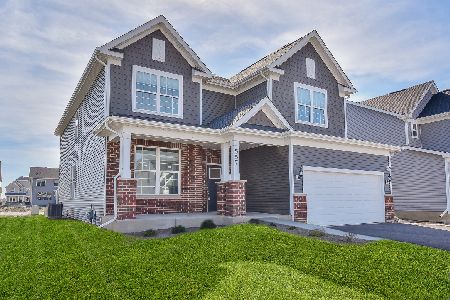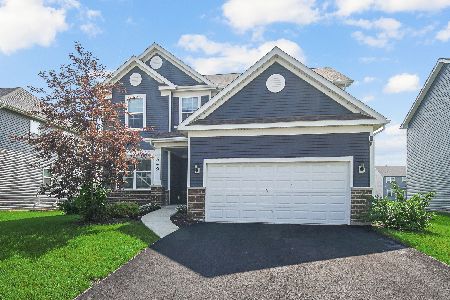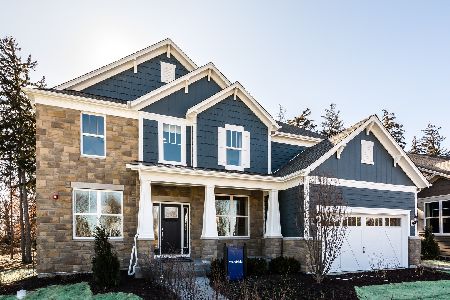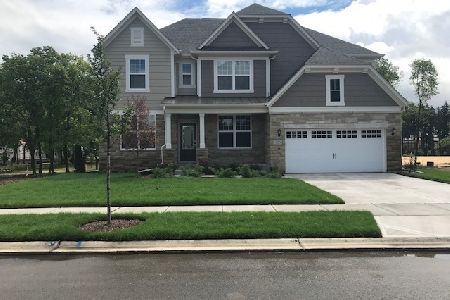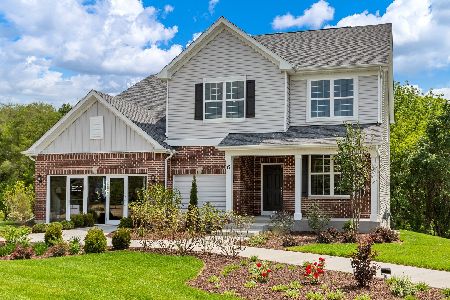512 Golden Star Drive, Bolingbrook, Illinois 60490
$973,668
|
For Sale
|
|
| Status: | Pending |
| Sqft: | 3,277 |
| Cost/Sqft: | $297 |
| Beds: | 4 |
| Baths: | 4 |
| Year Built: | 2025 |
| Property Taxes: | $0 |
| Days On Market: | 148 |
| Lot Size: | 0,00 |
Description
Attention! our Decorated Woodside model is for sale! Don't miss this last opportunity to live in award winning Naperville district 204 schools (Wayne Builta, Crone, Neuqua Valley HS). BEAUTIFUL BUILDER'S MODEL HOME! The Woodside is a spacious family home with a dramatic two-story great room and foyer. You have a separate formal dining room for those special occasions. You also have two flex rooms that you can use as you need - home office, den or additional bedroom. You will enjoy preparing meals in the gourmet kitchen with large island, walk-in pantry, built-in SS appliances, Quartz counters, ceramic tile backsplash and more! Your primary bedroom suite is spacious with a private bath with double bowl vanity with Quartz counters and separate tiled shower. The 2nd full bath also has a double bowl vanity. The unfinished basement has plenty of extra storage. Homesite 214. Additional designer touches include wrought iron rail and spindle stairway, and Smart Home features. Photos of similar home shown with some options not available at this price. THIS BUILDER'S MODEL HOME CAN CLOSE IN DECEMBER! be in your new home for the holidays. Furniture and accessories not included.
Property Specifics
| Single Family | |
| — | |
| — | |
| 2025 | |
| — | |
| WOODSIDE | |
| No | |
| — |
| Will | |
| Sawgrass | |
| 92 / Monthly | |
| — | |
| — | |
| — | |
| 12404896 | |
| 0701241020170000 |
Nearby Schools
| NAME: | DISTRICT: | DISTANCE: | |
|---|---|---|---|
|
Grade School
Builta Elementary School |
204 | — | |
|
Middle School
Crone Middle School |
204 | Not in DB | |
|
High School
Neuqua Valley High School |
204 | Not in DB | |
Property History
| DATE: | EVENT: | PRICE: | SOURCE: |
|---|---|---|---|
| 1 Jul, 2025 | Under contract | $973,668 | MRED MLS |
| — | Last price change | $979,990 | MRED MLS |
| 26 Jun, 2025 | Listed for sale | $979,990 | MRED MLS |
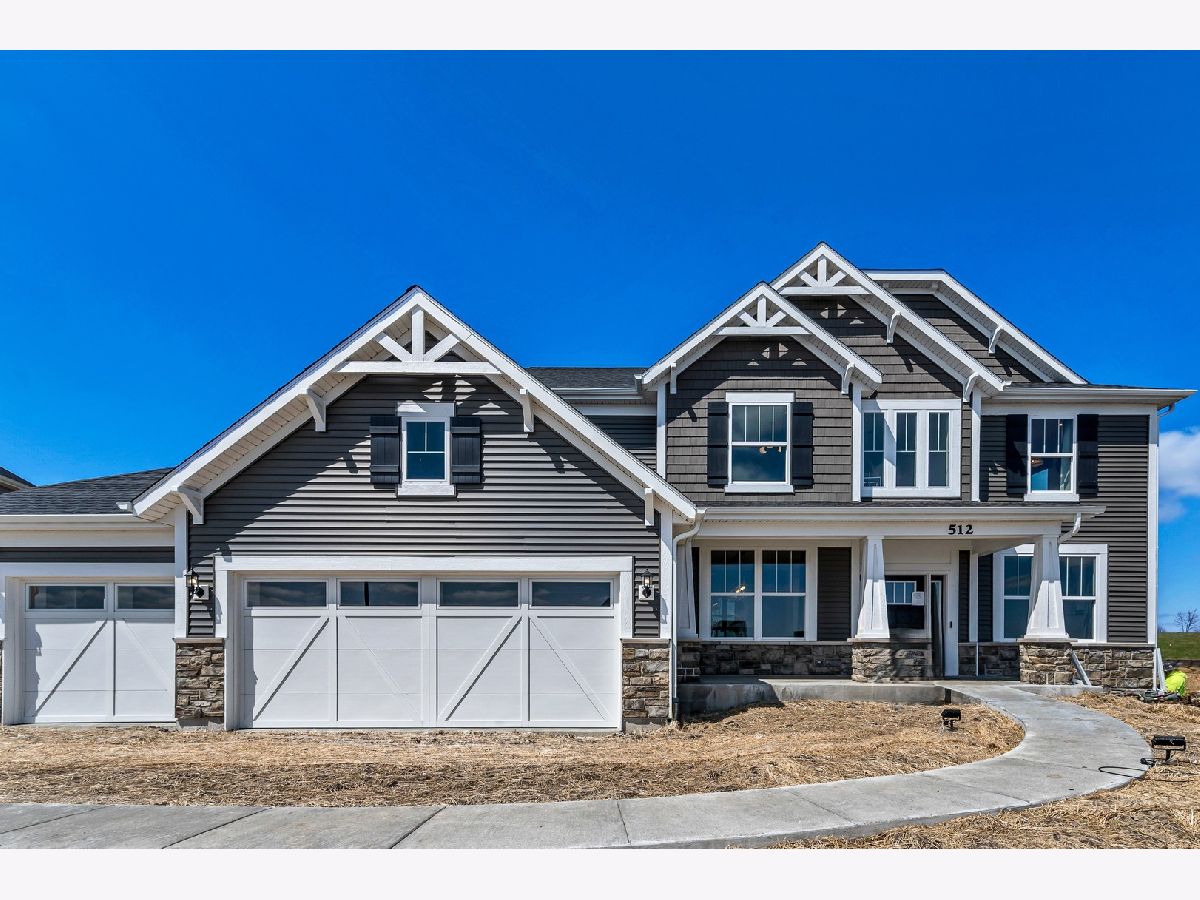

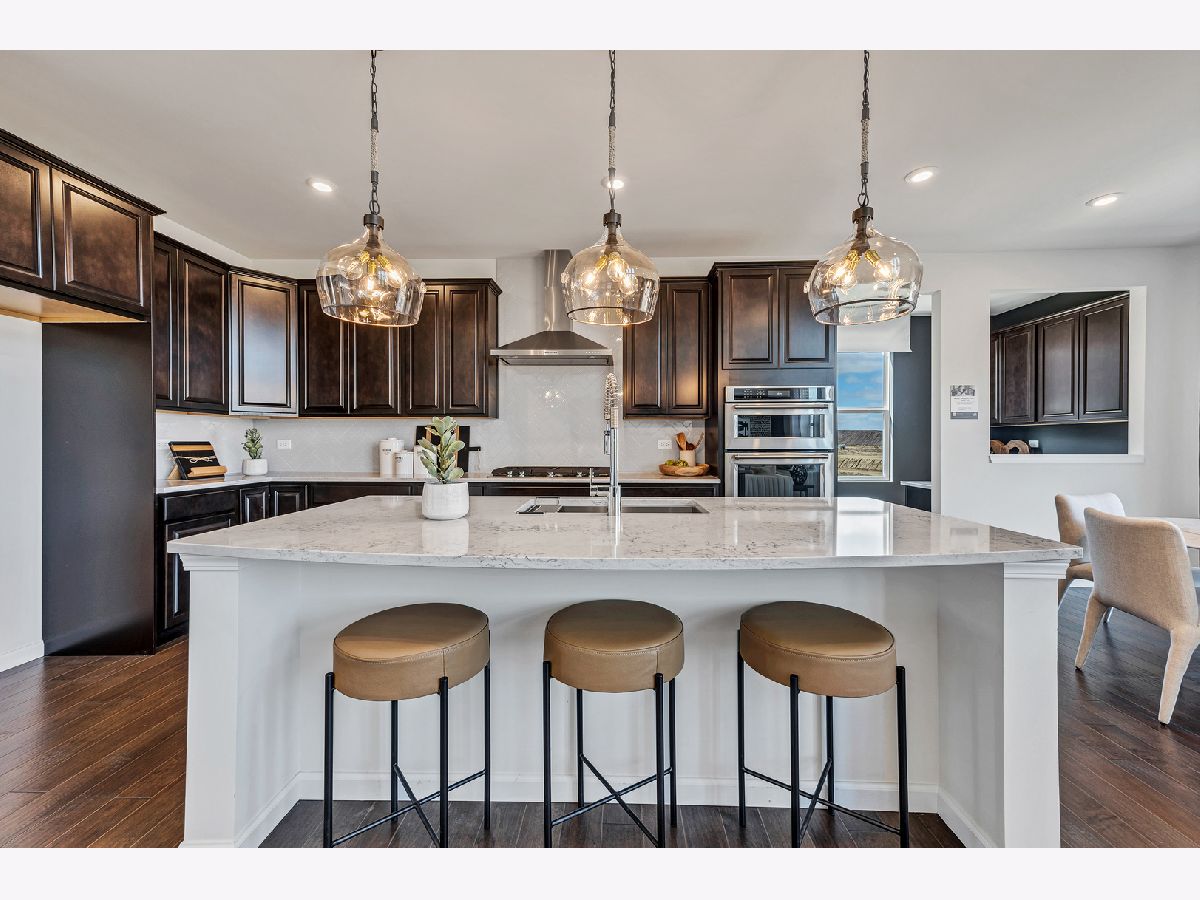









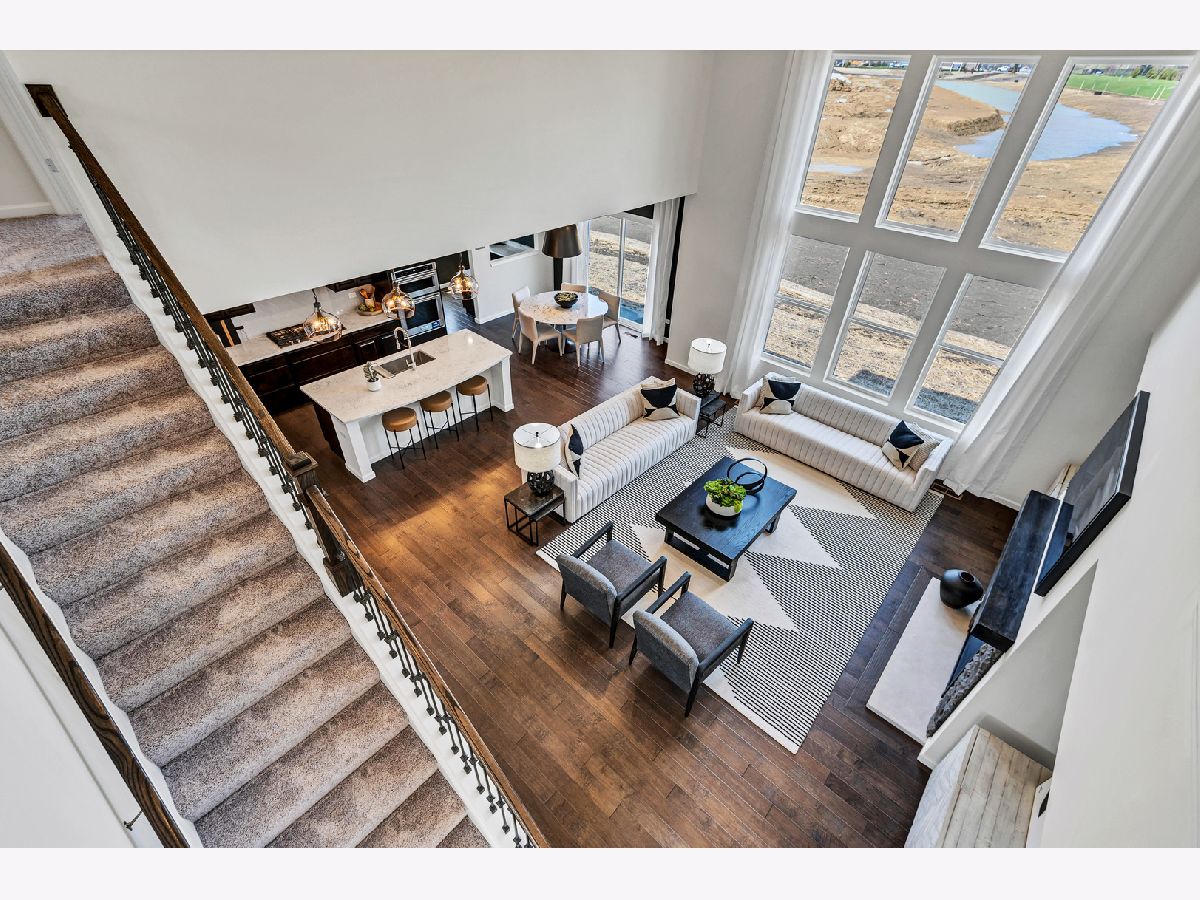





Room Specifics
Total Bedrooms: 4
Bedrooms Above Ground: 4
Bedrooms Below Ground: 0
Dimensions: —
Floor Type: —
Dimensions: —
Floor Type: —
Dimensions: —
Floor Type: —
Full Bathrooms: 4
Bathroom Amenities: Separate Shower,Double Sink
Bathroom in Basement: 0
Rooms: —
Basement Description: —
Other Specifics
| 3 | |
| — | |
| — | |
| — | |
| — | |
| 14642 | |
| — | |
| — | |
| — | |
| — | |
| Not in DB | |
| — | |
| — | |
| — | |
| — |
Tax History
| Year | Property Taxes |
|---|
Contact Agent
Nearby Similar Homes
Nearby Sold Comparables
Contact Agent
Listing Provided By
Twin Vines Real Estate Svcs

