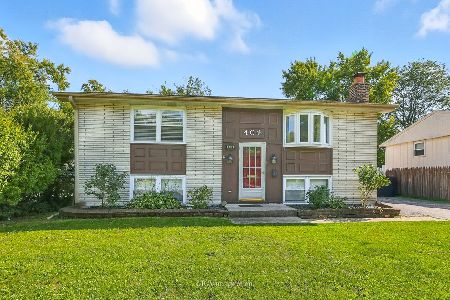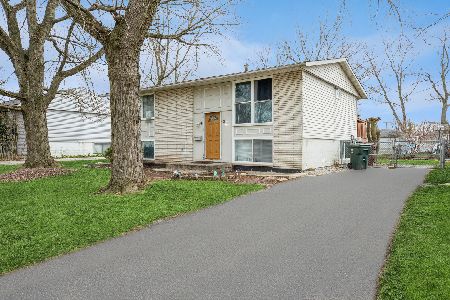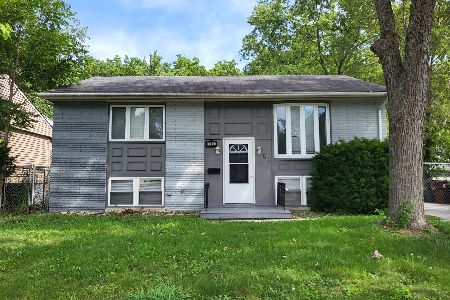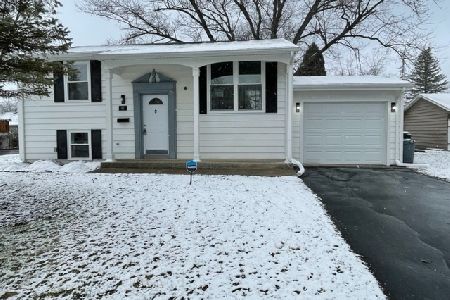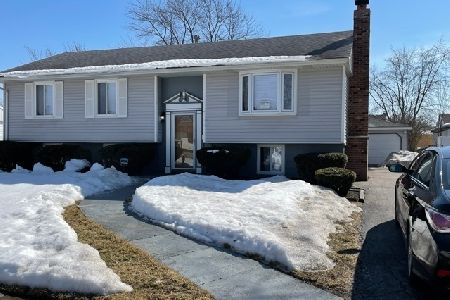513 Maple Drive, Glenwood, Illinois 60425
$219,900
|
For Sale
|
|
| Status: | Contingent |
| Sqft: | 1,435 |
| Cost/Sqft: | $153 |
| Beds: | 3 |
| Baths: | 1 |
| Year Built: | 1970 |
| Property Taxes: | $2,668 |
| Days On Market: | 34 |
| Lot Size: | 0,00 |
Description
This isn't your typical split level, it is super spacious with plenty of room for the family. A sweet home that is comfortable and very nicely decorated. Step into the classic spacious living room that leads into the kitchen offering plenty of cabinets and counter space with an island breakfast bar. The second level has 3 good sized bedrooms and a full bath. The lower level of this home offers a 4th bedroom, a multi use area and laundry. Partially finished bathroom, plumbed for a shower. The heart of the home is the amazing 19x19 great room. Perfect for family gatherings. Updates include newer carpet, light fixtures, and wood flooring on main level. All of this is completed with a large side drive, 2.5 car detached garage, patio and a full fenced yard.
Property Specifics
| Single Family | |
| — | |
| — | |
| 1970 | |
| — | |
| — | |
| No | |
| — |
| Cook | |
| — | |
| — / Not Applicable | |
| — | |
| — | |
| — | |
| 12440172 | |
| 32034120070000 |
Property History
| DATE: | EVENT: | PRICE: | SOURCE: |
|---|---|---|---|
| 23 Feb, 2024 | Sold | $170,000 | MRED MLS |
| 16 Jan, 2024 | Under contract | $175,000 | MRED MLS |
| 1 Jan, 2024 | Listed for sale | $175,000 | MRED MLS |
| 20 Aug, 2025 | Under contract | $219,900 | MRED MLS |
| 7 Aug, 2025 | Listed for sale | $219,900 | MRED MLS |
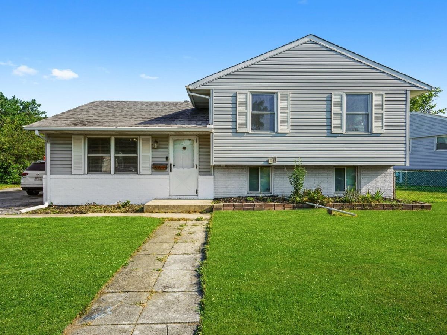
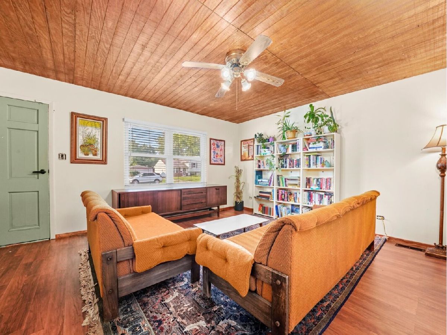
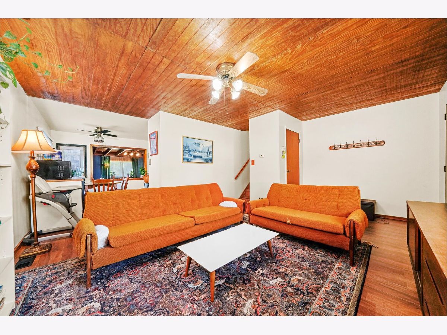

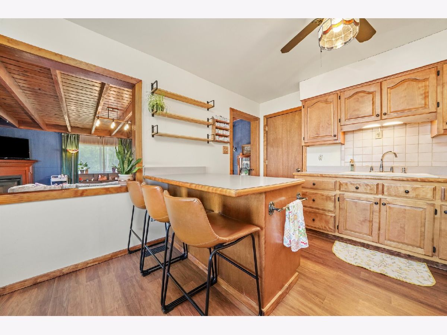
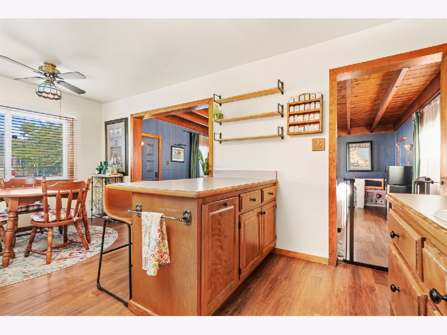
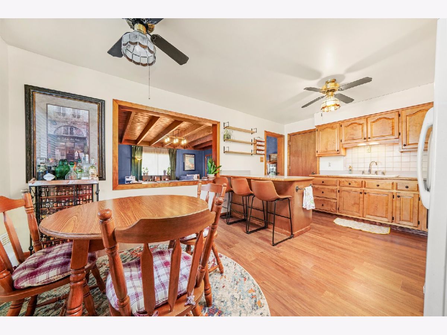
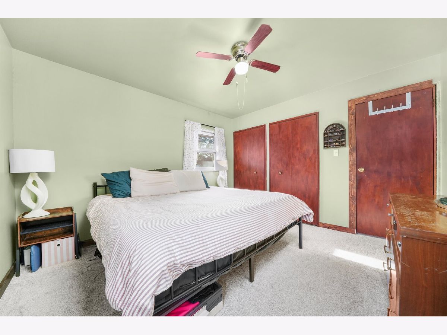
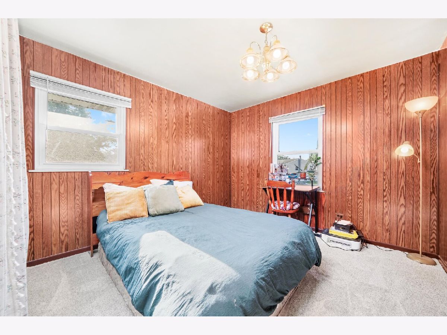
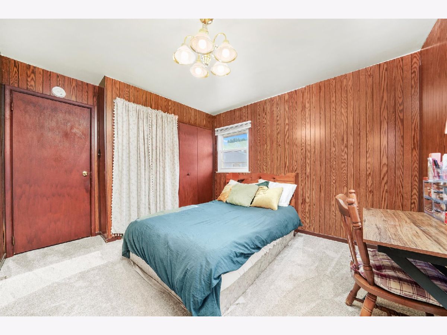
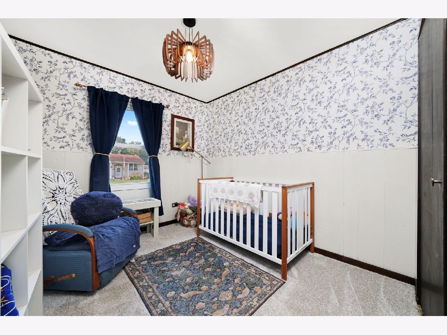
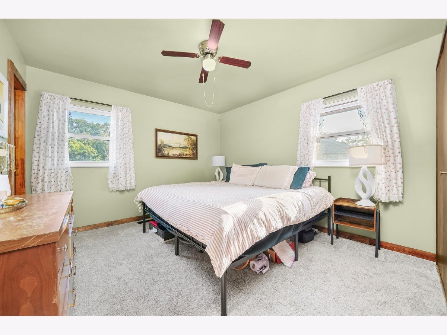
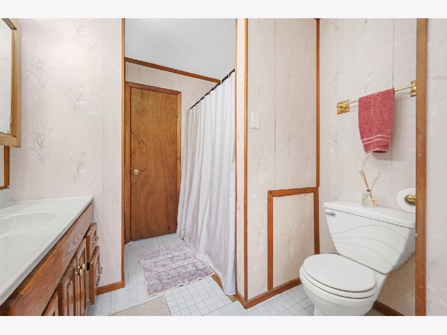

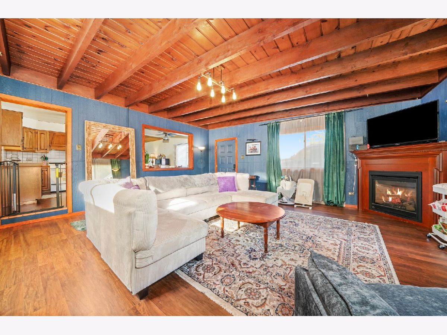

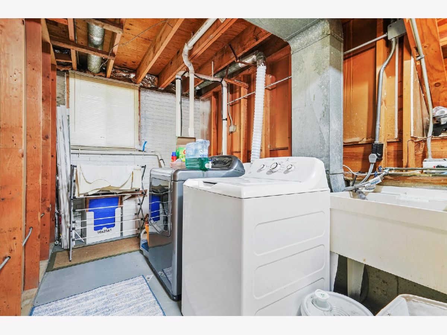



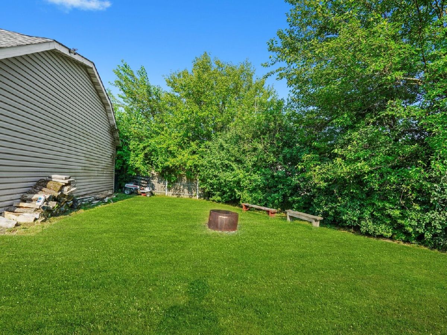

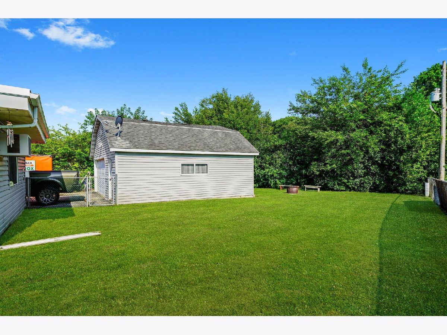
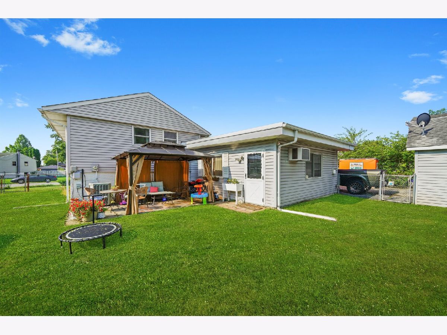
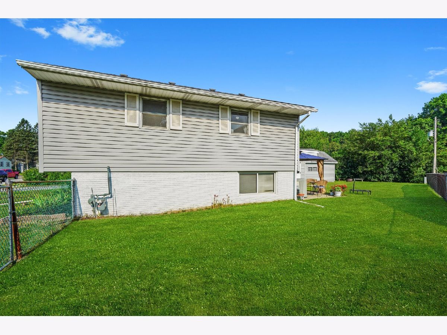
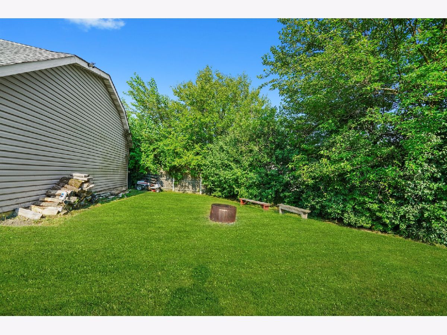
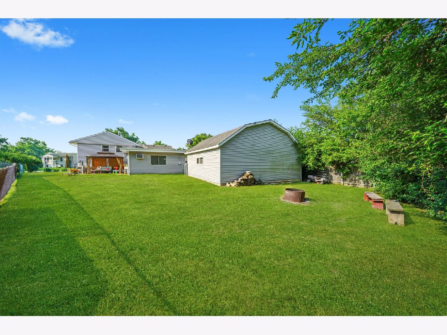
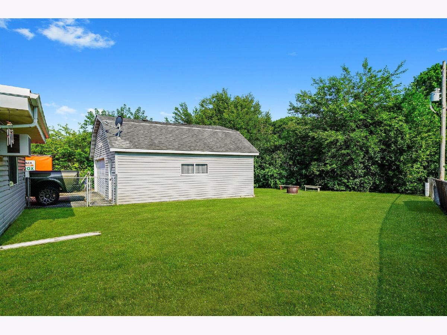


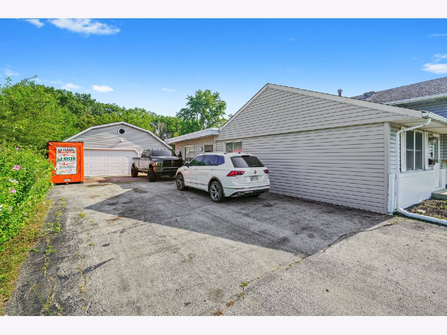

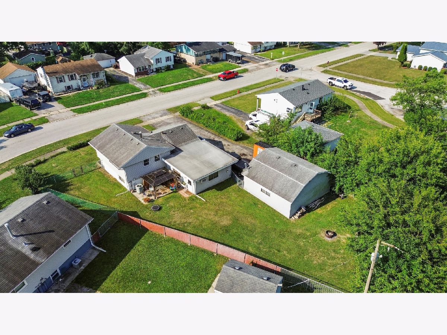
Room Specifics
Total Bedrooms: 4
Bedrooms Above Ground: 3
Bedrooms Below Ground: 1
Dimensions: —
Floor Type: —
Dimensions: —
Floor Type: —
Dimensions: —
Floor Type: —
Full Bathrooms: 1
Bathroom Amenities: —
Bathroom in Basement: 1
Rooms: —
Basement Description: —
Other Specifics
| 2.5 | |
| — | |
| — | |
| — | |
| — | |
| 12050 | |
| — | |
| — | |
| — | |
| — | |
| Not in DB | |
| — | |
| — | |
| — | |
| — |
Tax History
| Year | Property Taxes |
|---|---|
| 2024 | $2,668 |
Contact Agent
Nearby Similar Homes
Nearby Sold Comparables
Contact Agent
Listing Provided By
RE/MAX 10

