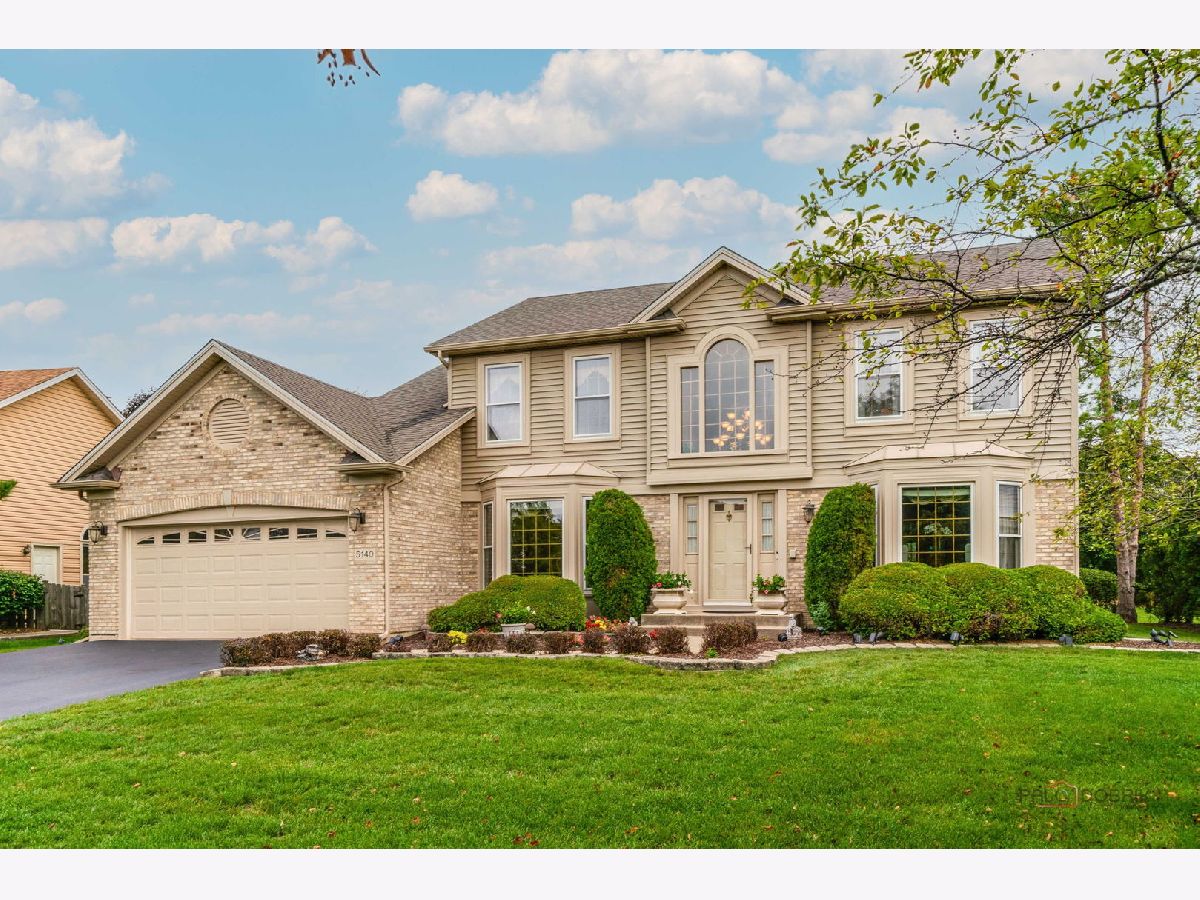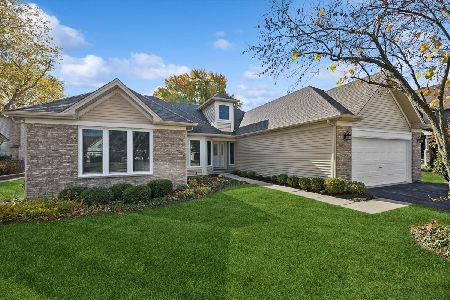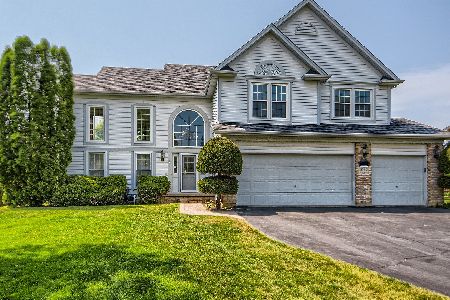5140 Landers Drive, Hoffman Estates, Illinois 60192
$679,000
|
For Sale
|
|
| Status: | New |
| Sqft: | 3,297 |
| Cost/Sqft: | $206 |
| Beds: | 4 |
| Baths: | 3 |
| Year Built: | 1995 |
| Property Taxes: | $9,706 |
| Days On Market: | 1 |
| Lot Size: | 0,33 |
Description
Barrington School District 220! Move-in ready 4 bedroom, 2.1 bath home with a 2-car garage, featuring the sought-after St. James model layout. Step inside to a dramatic 2-story foyer and elegant hardwood floors in the living room, dining room, and family room. The living room with French doors opens to the cozy family room with a fireplace, creating an ideal space for entertaining or relaxing. The spacious kitchen features abundant counter space, updated stainless steel appliances, and a butler's pantry area-perfect for both everyday cooking and special occasions. Enjoy extra living space in the finished basement. Step outside to a private yard with a huge deck and new rear privacy fence, perfect for outdoor entertaining or quiet evenings at home. A long list of recent updates which include: HVAC 2024, driveway 2023, dishwasher & microwave 2022, W&D 2022, siding/gutters 2020, garage door 2016, roof 2015, stainless steel kitchen appliances-providing peace of mind and modern efficiency. Close to I-90, Target, The Arboretum.
Property Specifics
| Single Family | |
| — | |
| — | |
| 1995 | |
| — | |
| St. James | |
| No | |
| 0.33 |
| Cook | |
| Estates Of Deer Crossing | |
| 475 / Annual | |
| — | |
| — | |
| — | |
| 12519135 | |
| 06092050180000 |
Nearby Schools
| NAME: | DISTRICT: | DISTANCE: | |
|---|---|---|---|
|
Grade School
Barbara B Rose Elementary School |
220 | — | |
|
Middle School
Barrington Middle School Prairie |
220 | Not in DB | |
|
High School
Barrington High School |
220 | Not in DB | |
Property History
| DATE: | EVENT: | PRICE: | SOURCE: |
|---|---|---|---|
| 17 Nov, 2025 | Listed for sale | $679,000 | MRED MLS |


















































Room Specifics
Total Bedrooms: 4
Bedrooms Above Ground: 4
Bedrooms Below Ground: 0
Dimensions: —
Floor Type: —
Dimensions: —
Floor Type: —
Dimensions: —
Floor Type: —
Full Bathrooms: 3
Bathroom Amenities: Whirlpool,Double Sink
Bathroom in Basement: 0
Rooms: —
Basement Description: —
Other Specifics
| 2 | |
| — | |
| — | |
| — | |
| — | |
| 27x43x182x57x123x79 | |
| Unfinished | |
| — | |
| — | |
| — | |
| Not in DB | |
| — | |
| — | |
| — | |
| — |
Tax History
| Year | Property Taxes |
|---|---|
| 2025 | $9,706 |
Contact Agent
Nearby Similar Homes
Nearby Sold Comparables
Contact Agent
Listing Provided By
RE/MAX Liberty






