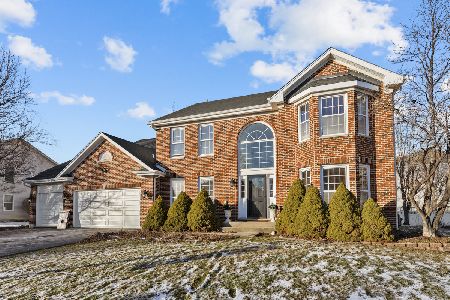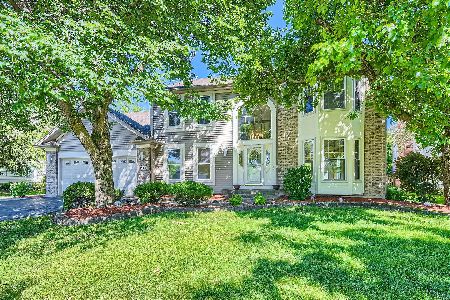1840 Nicholson Drive, Hoffman Estates, Illinois 60192
$530,000
|
Sold
|
|
| Status: | Closed |
| Sqft: | 2,400 |
| Cost/Sqft: | $221 |
| Beds: | 4 |
| Baths: | 3 |
| Year Built: | 1995 |
| Property Taxes: | $7,405 |
| Days On Market: | 990 |
| Lot Size: | 0,26 |
Description
Spectacular, Dramatic Floor Plan! Cul-De-Sac Location! Neutral Decor T/O! Award Winning Barrington Schools! Approx 2400 Sq Ft Plus Basement! 4 Bedrooms, 3 Full Baths, Loft area, Full Basement, Plus 3-Car Garage! Enormous 2-Story Foyer, Living Room and Dining Room! Dual Staircase! Large Eat-In Kitchen W/Center Island & Spectacular, Dramatic Floor Plan! Cul-De-Sac Location! Neutral Decor T/O! Award Winning Barrington Schools! Light, Bright, Open & Expansive - Approx 2400 Sq Ft Plus Full Basement! 4 Bedrooms Plus Loft Area, 3 Full Baths & 3 Car Huge Garage! Enormous 2-Story Foyer, Living Room & Dining Room! Dual Open Staircase! Large Eat-In Kitchen W/Center Island & Separate Eating Area- Overlooks Expansive Family Room W/Cozy Fireplace. Lovely 1st Floor Office W/French Doors & Access to Full 1st Floor Bath! Secluded Master Suite W/Vaulted Ceilings, WIC & Wall Closet & Private Ultra Bath W/Jacuzzi Tub, Separate Shower & Dual Sinks! 3 Additional Nice Size Bedrooms W/great closet space. Full Hall bath W/Skylight and dual sinks. Loft on upper level overlooks foyer & Living Room & is great for 2nd ofc, craft area, library, etc. Full Basement is ready for your finishing touches. 6 Panel Wood Doors & Trim T/O! Entire Interior of Home is Freshly Painted! Central Air-Approx 5 years, Roof-Approx 10 years, Some Windows Replaced! Gorgeous Huge Paver Patio & Lovely Picturesque Yard. Custom Paver Entry Walkway! Large Laundry Room w/access to Garage Minutes to Forest Preserves, I-90 Access, Shopping, Restaurants, Arboretum Mall, Restaurants, Trains, Etc. Welcome Home!
Property Specifics
| Single Family | |
| — | |
| — | |
| 1995 | |
| — | |
| LINDSEY | |
| No | |
| 0.26 |
| Cook | |
| Estates Of Deer Crossing | |
| 450 / Annual | |
| — | |
| — | |
| — | |
| 11776612 | |
| 06092050190000 |
Nearby Schools
| NAME: | DISTRICT: | DISTANCE: | |
|---|---|---|---|
|
Grade School
Barbara B Rose Elementary School |
220 | — | |
|
Middle School
Barrington Middle School Prairie |
220 | Not in DB | |
|
High School
Barrington High School |
220 | Not in DB | |
Property History
| DATE: | EVENT: | PRICE: | SOURCE: |
|---|---|---|---|
| 27 Jul, 2023 | Sold | $530,000 | MRED MLS |
| 29 May, 2023 | Under contract | $529,900 | MRED MLS |
| 26 May, 2023 | Listed for sale | $529,900 | MRED MLS |
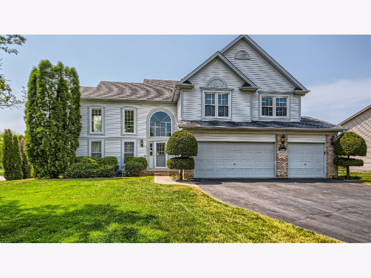
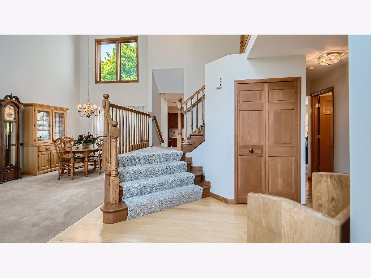
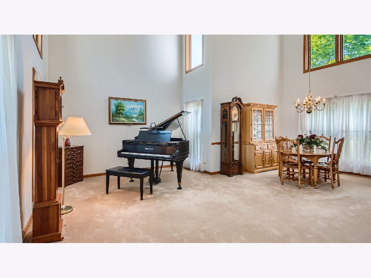
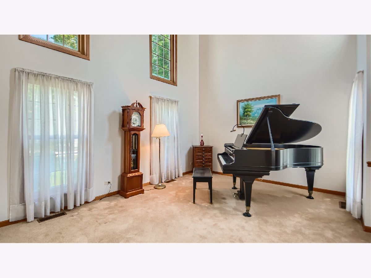
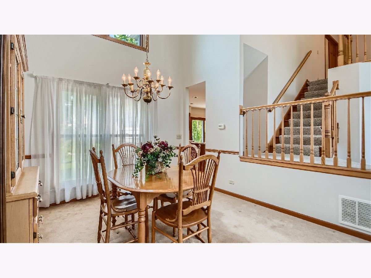
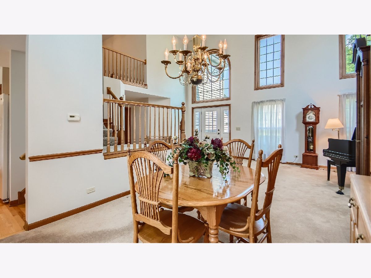
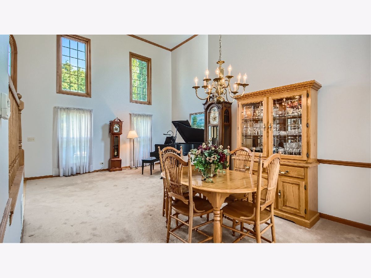
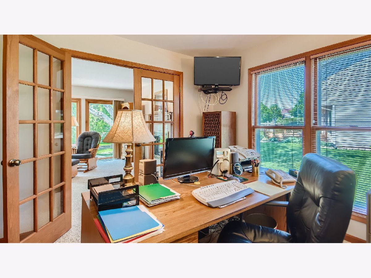
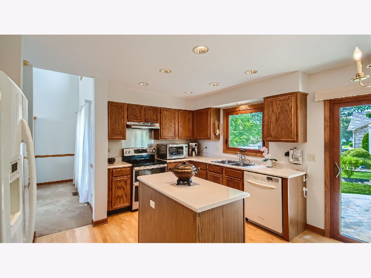
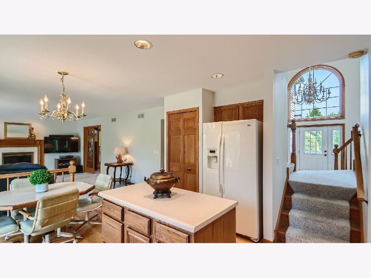
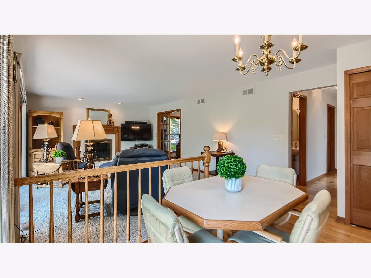
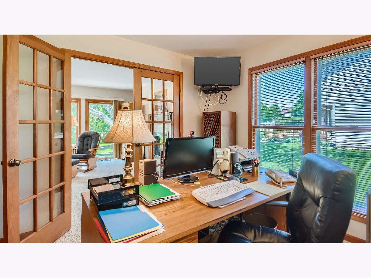
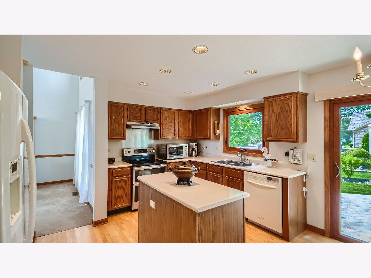
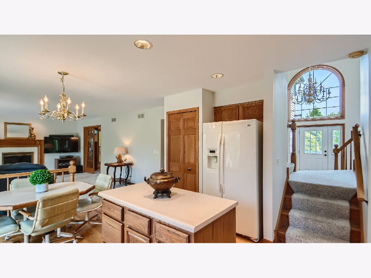
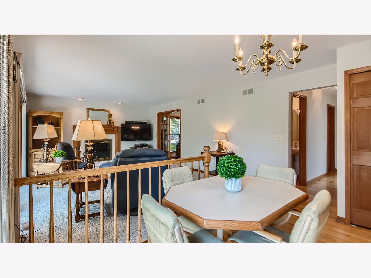
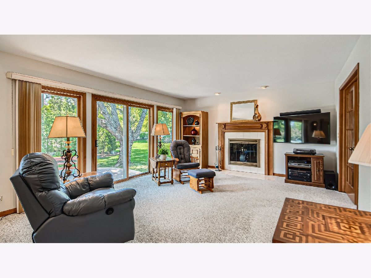
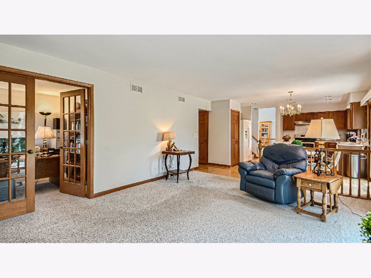
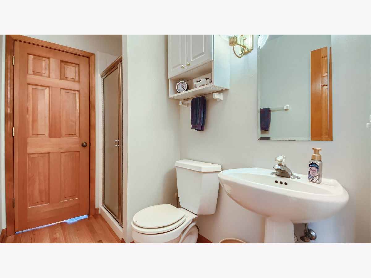
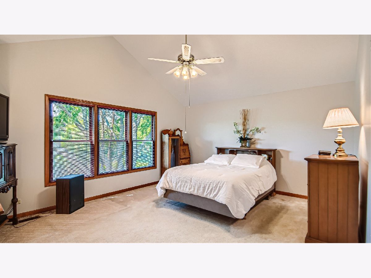
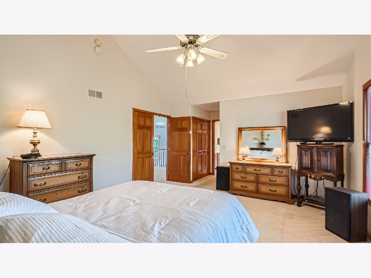
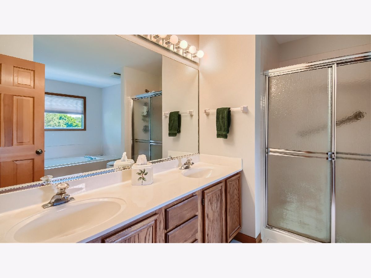
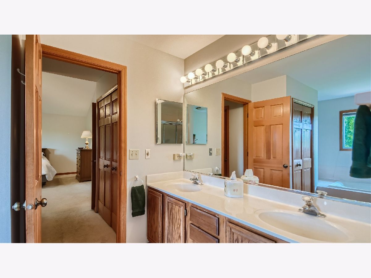
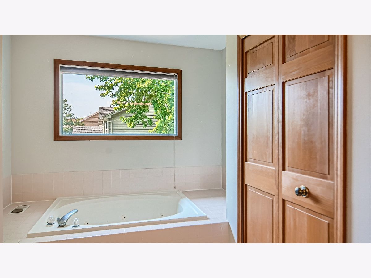
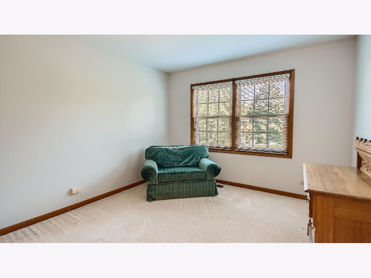
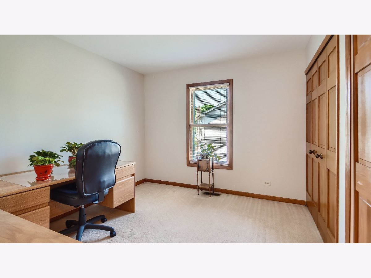
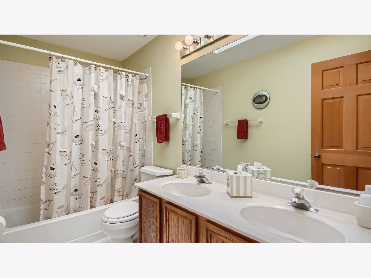
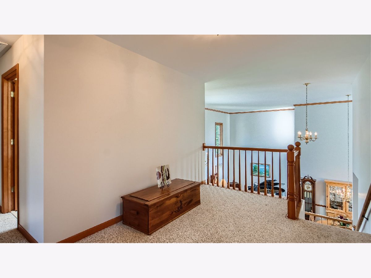
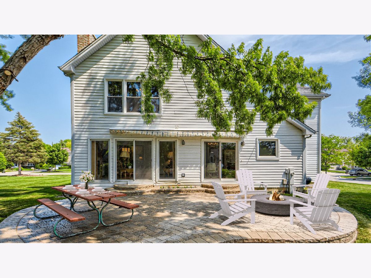
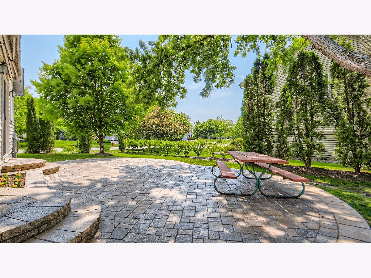
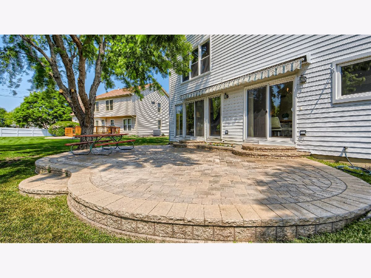
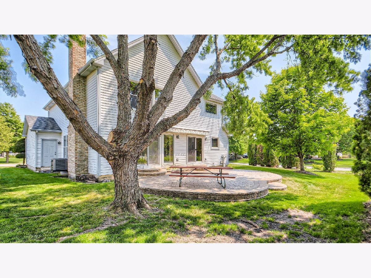
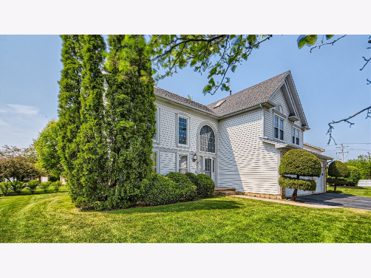
Room Specifics
Total Bedrooms: 4
Bedrooms Above Ground: 4
Bedrooms Below Ground: 0
Dimensions: —
Floor Type: —
Dimensions: —
Floor Type: —
Dimensions: —
Floor Type: —
Full Bathrooms: 3
Bathroom Amenities: Separate Shower,Double Sink,Soaking Tub
Bathroom in Basement: 0
Rooms: —
Basement Description: Unfinished
Other Specifics
| 3 | |
| — | |
| Asphalt | |
| — | |
| — | |
| 115X82X116X79 | |
| Unfinished | |
| — | |
| — | |
| — | |
| Not in DB | |
| — | |
| — | |
| — | |
| — |
Tax History
| Year | Property Taxes |
|---|---|
| 2023 | $7,405 |
Contact Agent
Nearby Similar Homes
Nearby Sold Comparables
Contact Agent
Listing Provided By
RE/MAX Suburban


