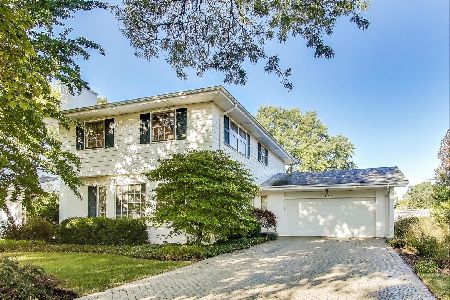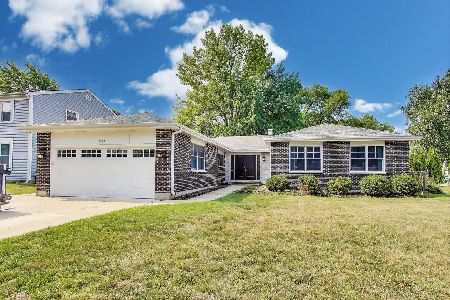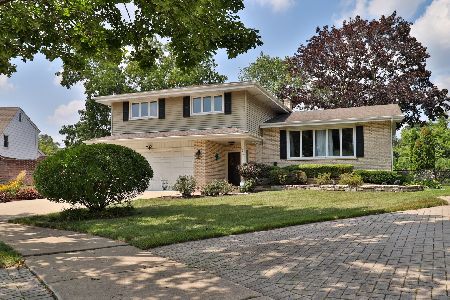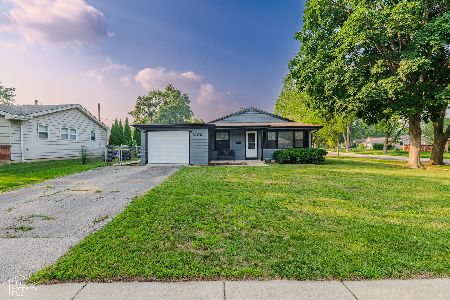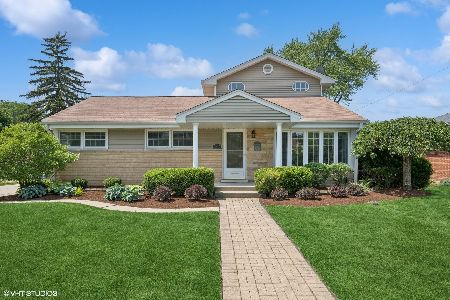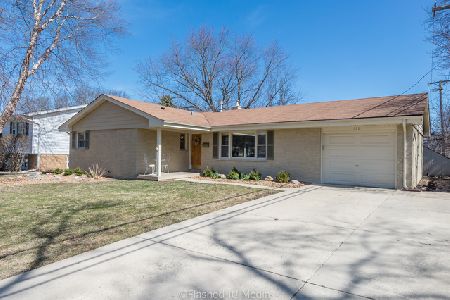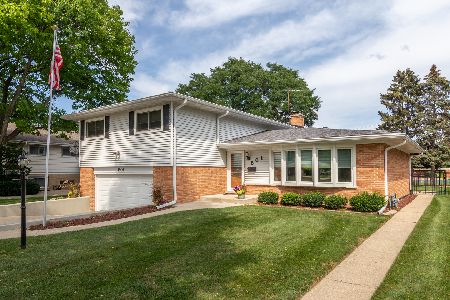515 Princeton Avenue, Arlington Heights, Illinois 60005
$699,000
|
For Sale
|
|
| Status: | Pending |
| Sqft: | 2,645 |
| Cost/Sqft: | $264 |
| Beds: | 4 |
| Baths: | 3 |
| Year Built: | 1970 |
| Property Taxes: | $12,876 |
| Days On Market: | 49 |
| Lot Size: | 0,24 |
Description
Welcome to this lovingly maintained home filled with timeless character and inviting spaces blocks from Pioneer Park. A gracious foyer with brick flooring, two coat closets, and a sweeping staircase creates a warm first impression and sets the tone for the thoughtful design throughout. The sunlit living room offers beamed ceilings, a large bay window, and plenty of space to gather with family and friends. The formal dining room is a true centerpiece, complete with built-in shelving, an elegant chandelier, and room to host memorable dinners. The kitchen features ample counter space, abundant cabinetry, a pantry, and a comfortable area for a table, making it ideal for everyday meals and casual entertaining. A welcoming family room with a cozy gas fireplace, exposed brick, and wet bar provide the perfect spot for relaxing evenings and casual get-togethers. Classic details continue throughout the home, from rich wood accents to carefully preserved finishes, highlighting the pride of ownership. Upstairs, 4 spacious bedrooms provide comfort and tons of closet space, while the home's layout offers both function and charm. Step outside to a private backyard retreat, perfect for relaxing or entertaining, with mature landscaping adding natural beauty. The attached garage and backyard shed add excellent storage and everyday convenience. Ideally located near schools, parks, shopping, dining, and transportation, this home blends traditional elegance with the comfort of Arlington Heights living.
Property Specifics
| Single Family | |
| — | |
| — | |
| 1970 | |
| — | |
| 4 Bedroom | |
| No | |
| 0.24 |
| Cook | |
| Catino Estates | |
| 0 / Not Applicable | |
| — | |
| — | |
| — | |
| 12459822 | |
| 03311140130000 |
Nearby Schools
| NAME: | DISTRICT: | DISTANCE: | |
|---|---|---|---|
|
Grade School
Westgate Elementary School |
25 | — | |
|
Middle School
South Middle School |
25 | Not in DB | |
|
High School
Rolling Meadows High School |
214 | Not in DB | |
Property History
| DATE: | EVENT: | PRICE: | SOURCE: |
|---|---|---|---|
| 6 Sep, 2025 | Under contract | $699,000 | MRED MLS |
| 4 Sep, 2025 | Listed for sale | $699,000 | MRED MLS |
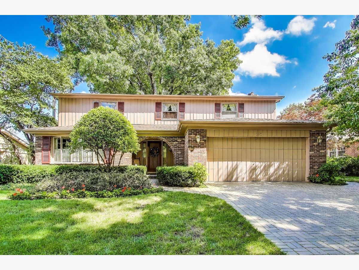
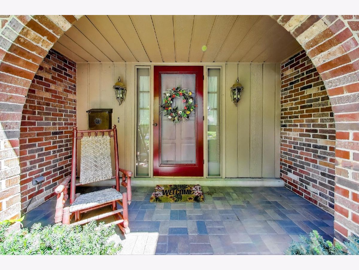
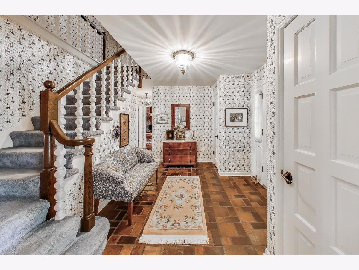
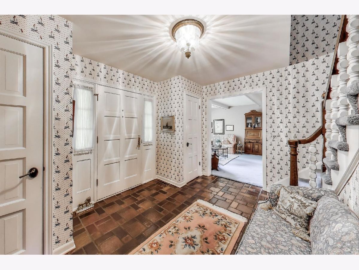
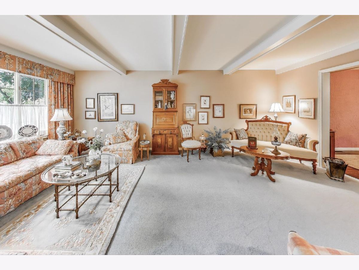
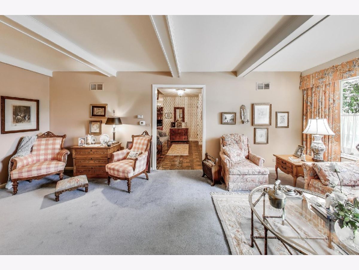
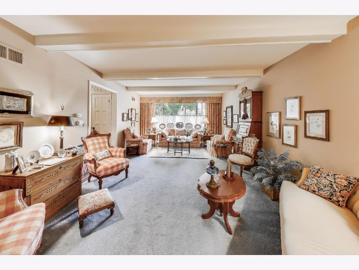
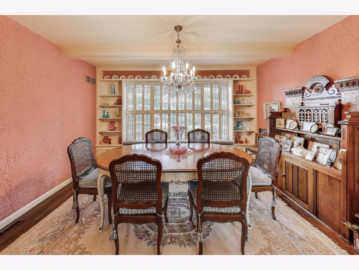
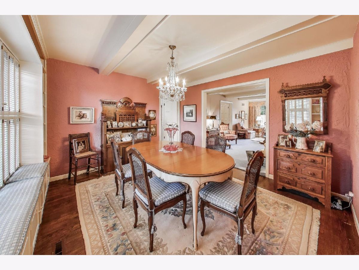
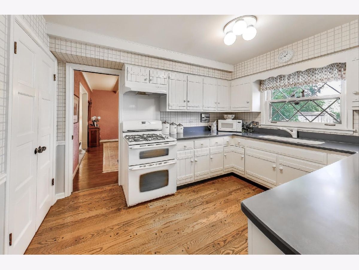
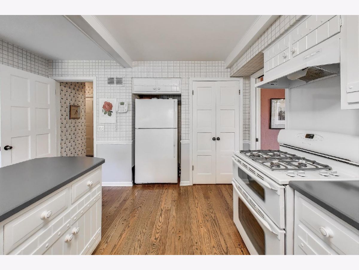
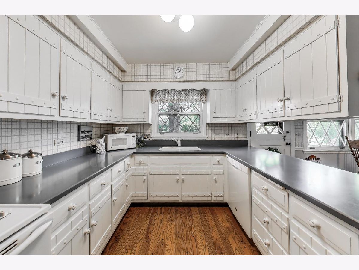
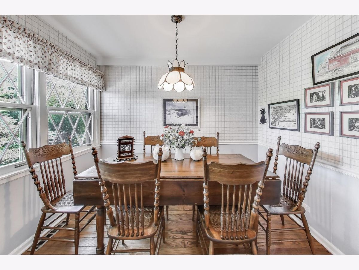
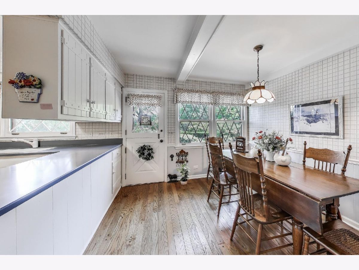
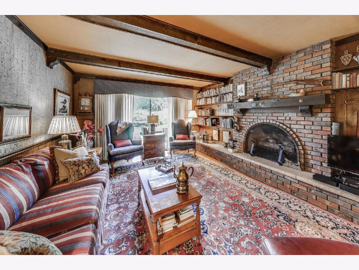
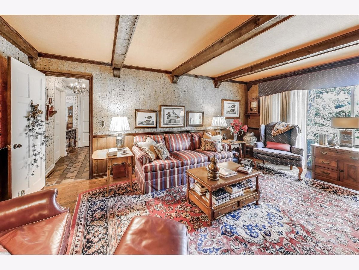
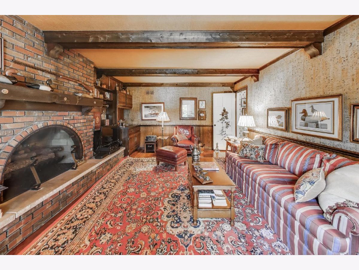
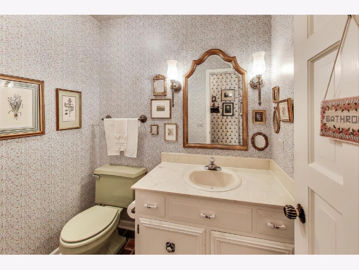
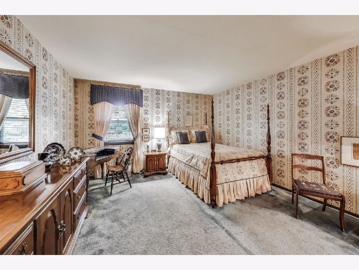
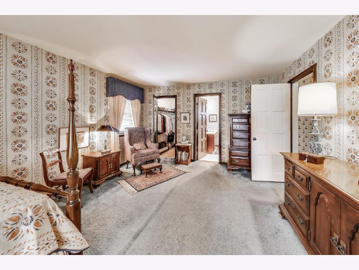
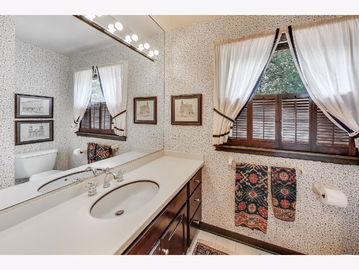
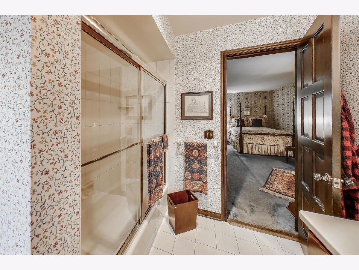
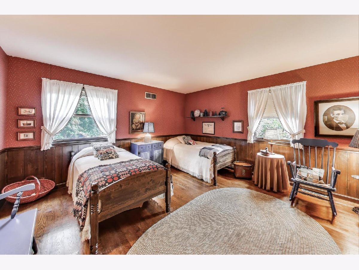
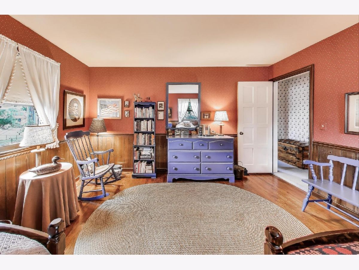
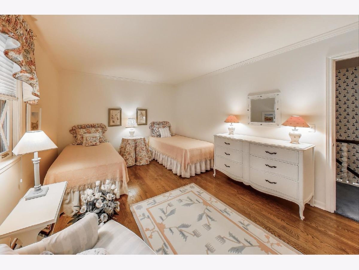
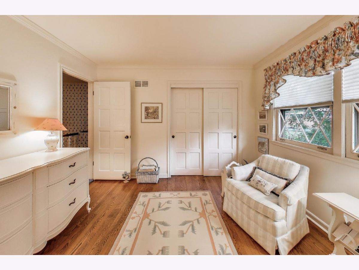
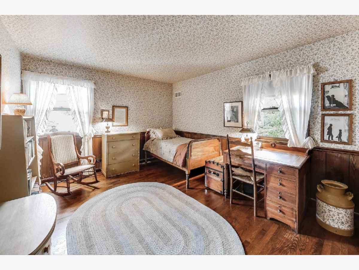
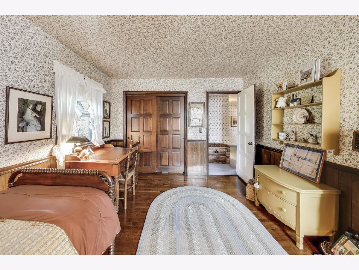
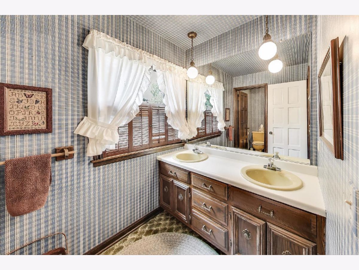
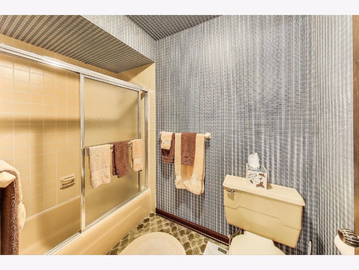
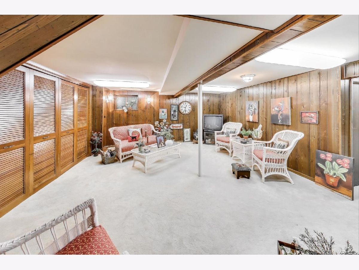
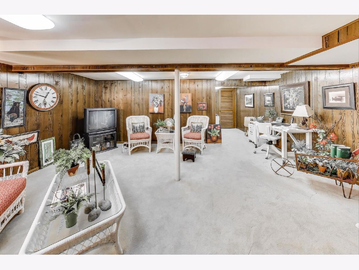
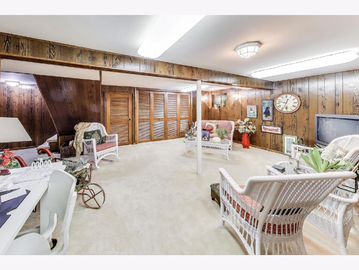
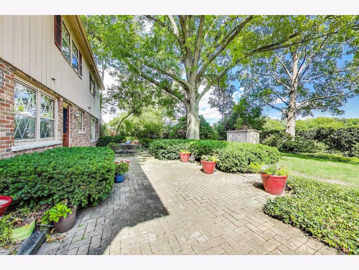
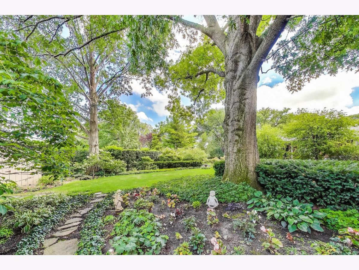
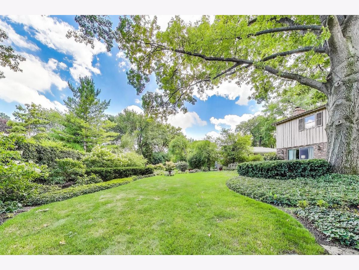
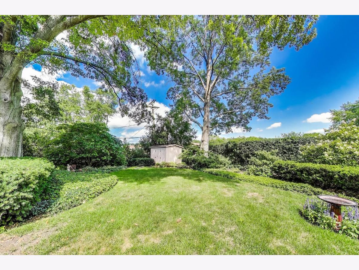
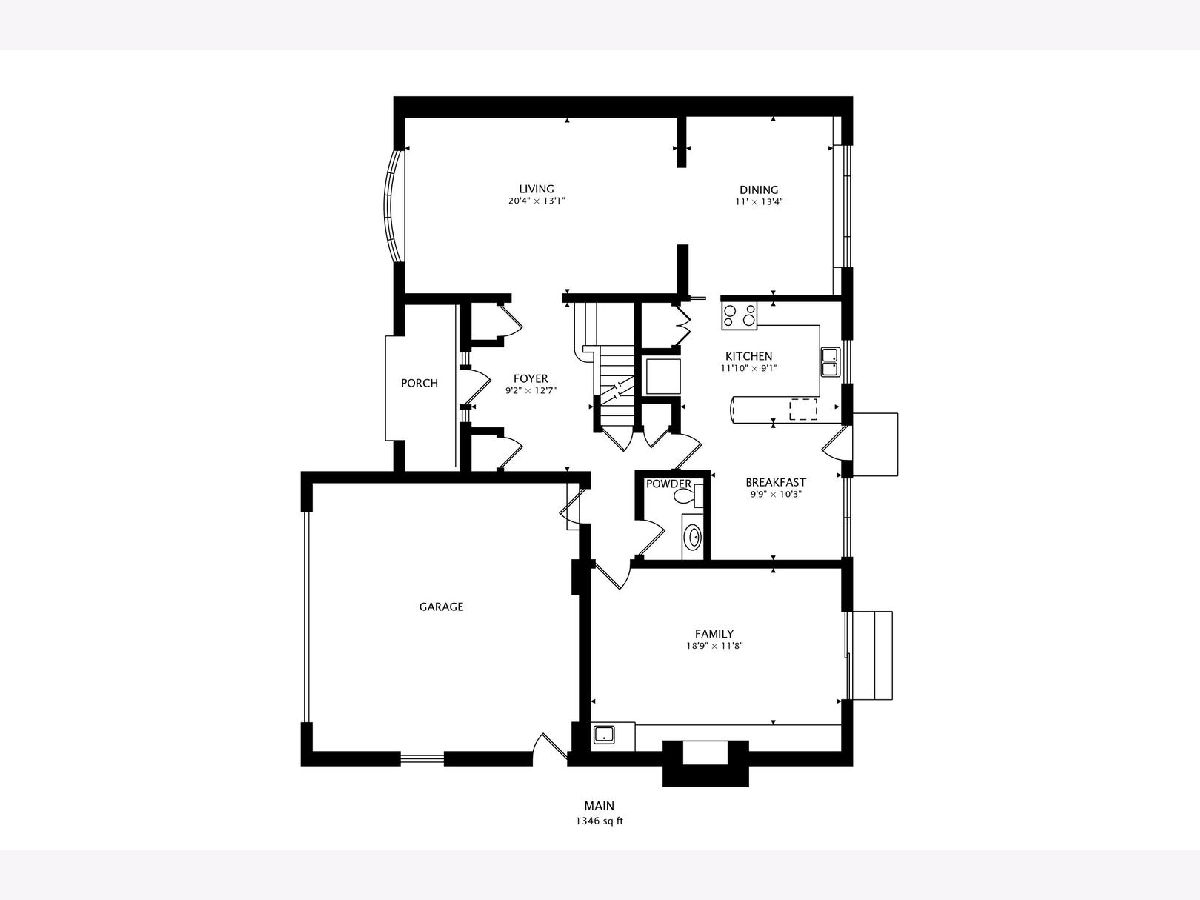
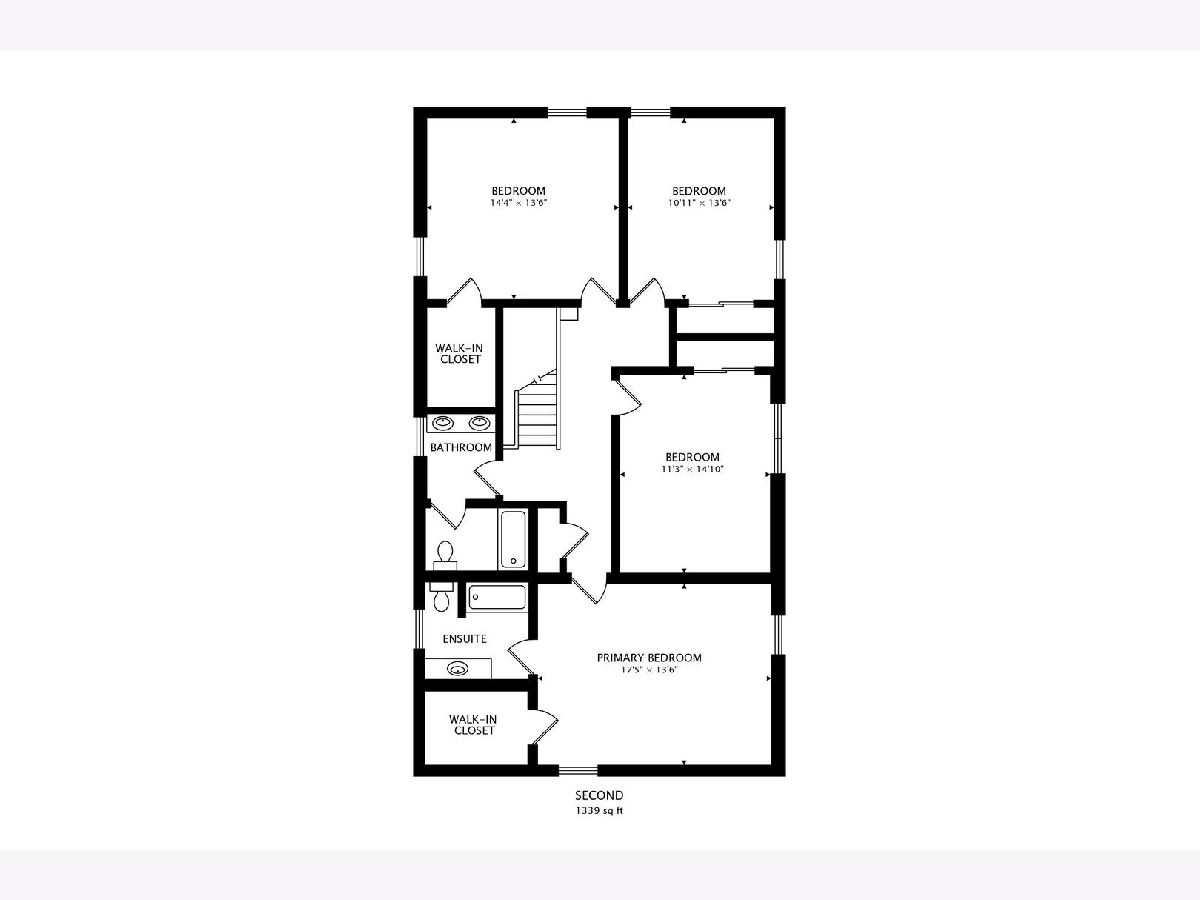
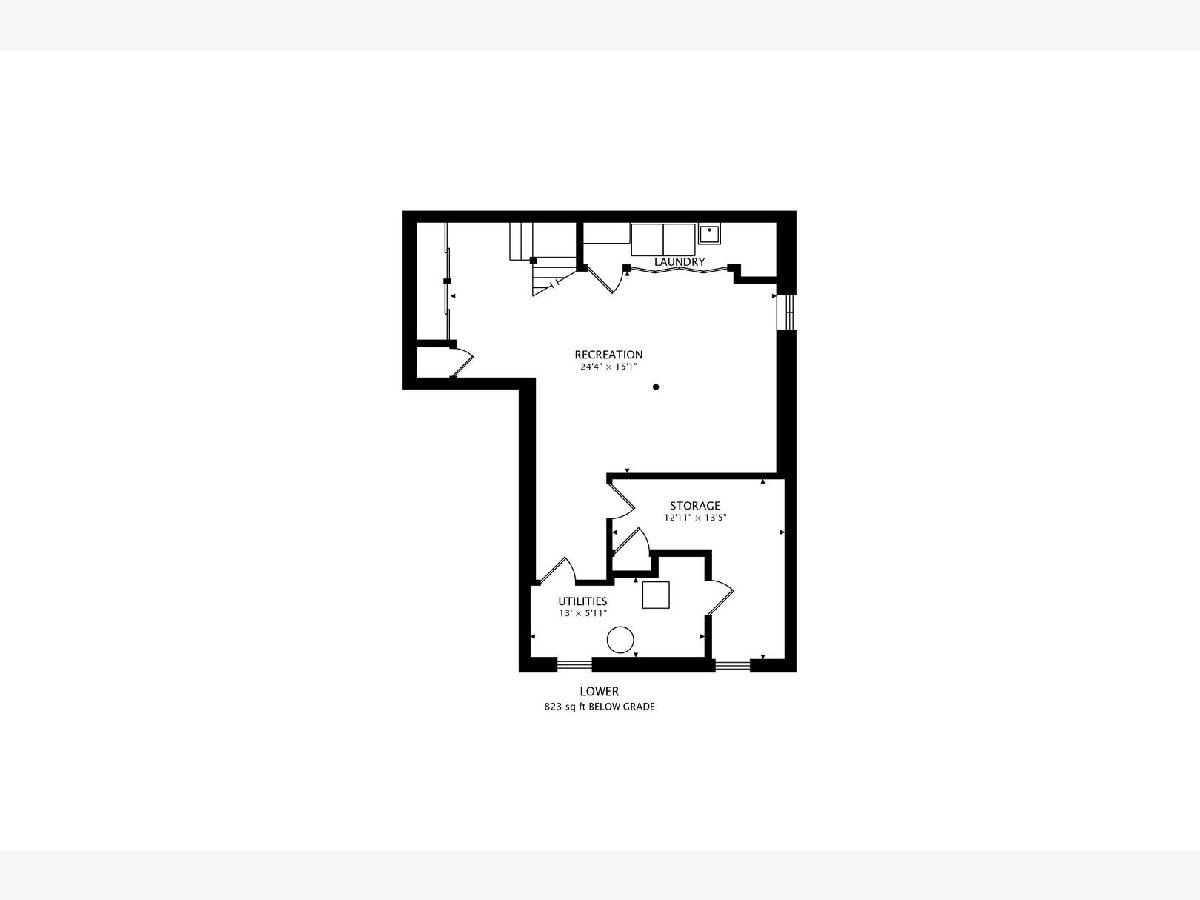
Room Specifics
Total Bedrooms: 4
Bedrooms Above Ground: 4
Bedrooms Below Ground: 0
Dimensions: —
Floor Type: —
Dimensions: —
Floor Type: —
Dimensions: —
Floor Type: —
Full Bathrooms: 3
Bathroom Amenities: Double Sink
Bathroom in Basement: 0
Rooms: —
Basement Description: —
Other Specifics
| 2 | |
| — | |
| — | |
| — | |
| — | |
| 76x138 | |
| Pull Down Stair | |
| — | |
| — | |
| — | |
| Not in DB | |
| — | |
| — | |
| — | |
| — |
Tax History
| Year | Property Taxes |
|---|---|
| 2025 | $12,876 |
Contact Agent
Nearby Similar Homes
Nearby Sold Comparables
Contact Agent
Listing Provided By
Compass

