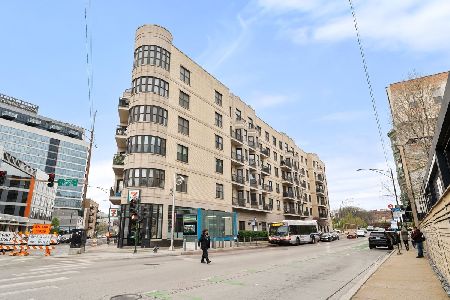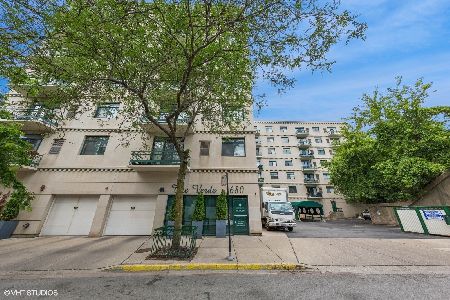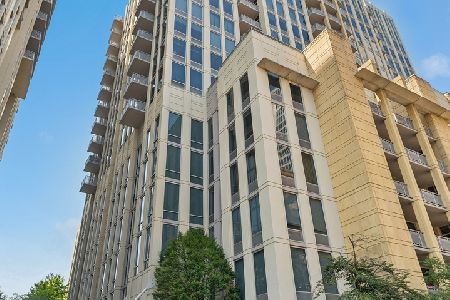520 Halsted Street, West Town, Chicago, Illinois 60642
$615,000
|
For Sale
|
|
| Status: | New |
| Sqft: | 1,729 |
| Cost/Sqft: | $356 |
| Beds: | 3 |
| Baths: | 2 |
| Year Built: | 2004 |
| Property Taxes: | $9,569 |
| Days On Market: | 1 |
| Lot Size: | 0,00 |
Description
Discover unparalleled design and comfort in this 3-bedroom, 2-bathroom home, where every detail has been carefully curated. White oak hardwood floors flow throughout, leading into a living area anchored by bay windows that bathe the interior with natural light. Custom window treatments with sound-reducing inserts create a serene retreat, while a private balcony offers sweeping city views. The kitchen is a chef's dream, outfitted with custom Italian cabinetry featuring touch-to-open and soft-close technology, quartz waterfall counters, Wolf & Sub-Zero appliances, a large pantry with swing-out shelves, and a 154-bottle dual-zone wine fridge. The corresponding custom Italian built-in entertainment center completes this open-concept space. The primary suite is a true sanctuary, with abundant sunlight and an expansive walk-in closet with a custom storage system. Rejuvenate in your ensuite with a therapeutic Japanese soaking tub crafted from genuine Hinoki wood, framed by a tranquil tile accent wall, or refresh in the luxurious multi-head shower with bench seating. A double quartz vanity rounds out this spa-like retreat. Two additional bedrooms provide flexibility for family, guests, or a home office. The second bathroom impresses with quartz countertops, curbless shower, and bespoke cabinetry. Building amenities include a fitness center, a sunlit mezzanine patio, secure video entry, secure package room, and on-site maintenance. Nestled in River West, this home places you steps from Fulton Market's dining scene and neighborhood favorites like La Scarola and Piccolo Sogno, coffee shops, fitness studios, Whole Foods, the Blue Line, and quick access to 90/94. A heated garage parking space is available for an additional $20k. Don't miss the opportunity to make this one-of-a-kind residence yours.
Property Specifics
| Condos/Townhomes | |
| 6 | |
| — | |
| 2004 | |
| — | |
| — | |
| No | |
| — |
| Cook | |
| The Montrevelle | |
| 712 / Monthly | |
| — | |
| — | |
| — | |
| 12465618 | |
| 17082450161052 |
Nearby Schools
| NAME: | DISTRICT: | DISTANCE: | |
|---|---|---|---|
|
Grade School
Ogden Elementary |
299 | — | |
|
Middle School
Ogden Elementary |
299 | Not in DB | |
|
High School
Wells Community Academy Senior H |
299 | Not in DB | |
Property History
| DATE: | EVENT: | PRICE: | SOURCE: |
|---|---|---|---|
| 27 Aug, 2007 | Sold | $406,000 | MRED MLS |
| 22 Jul, 2007 | Under contract | $399,900 | MRED MLS |
| — | Last price change | $409,900 | MRED MLS |
| 22 Jun, 2007 | Listed for sale | $409,900 | MRED MLS |
| 1 Dec, 2021 | Sold | $543,000 | MRED MLS |
| 27 Sep, 2021 | Under contract | $535,000 | MRED MLS |
| 11 Sep, 2021 | Listed for sale | $535,000 | MRED MLS |
| 10 Sep, 2025 | Listed for sale | $615,000 | MRED MLS |


































Room Specifics
Total Bedrooms: 3
Bedrooms Above Ground: 3
Bedrooms Below Ground: 0
Dimensions: —
Floor Type: —
Dimensions: —
Floor Type: —
Full Bathrooms: 2
Bathroom Amenities: Separate Shower,Double Sink
Bathroom in Basement: 0
Rooms: —
Basement Description: —
Other Specifics
| 1 | |
| — | |
| — | |
| — | |
| — | |
| CONDO | |
| — | |
| — | |
| — | |
| — | |
| Not in DB | |
| — | |
| — | |
| — | |
| — |
Tax History
| Year | Property Taxes |
|---|---|
| 2007 | $5,908 |
| 2021 | $10,649 |
| 2025 | $9,569 |
Contact Agent
Nearby Similar Homes
Nearby Sold Comparables
Contact Agent
Listing Provided By
Compass









