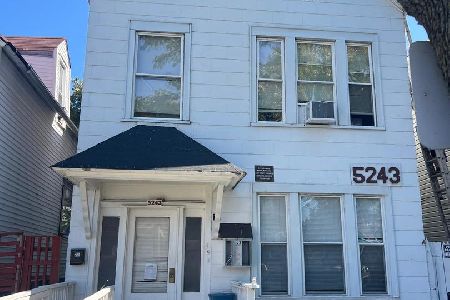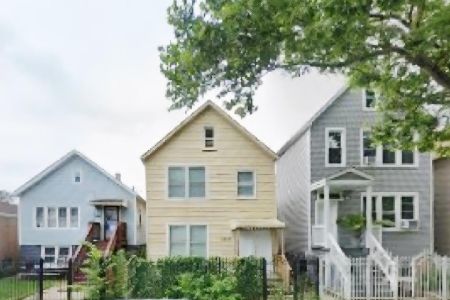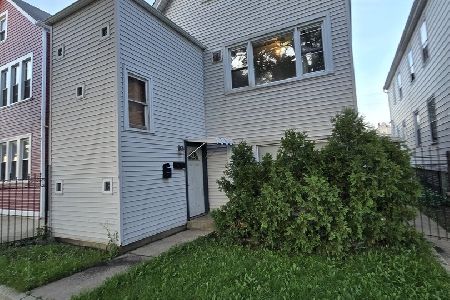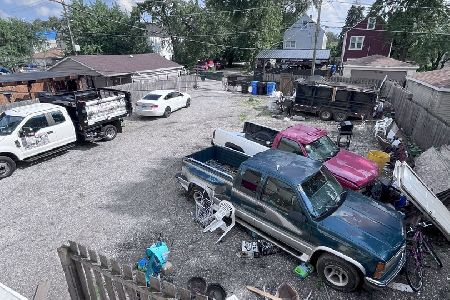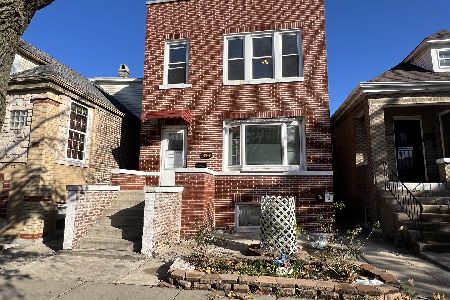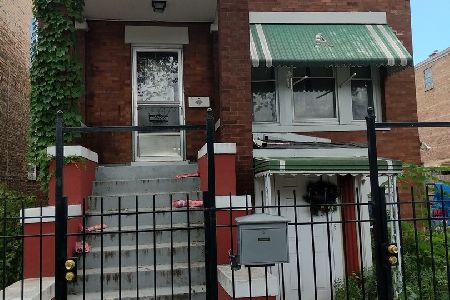5207 Artesian Avenue, Gage Park, Chicago, Illinois 60632
$320,000
|
For Sale
|
|
| Status: | Contingent |
| Sqft: | 0 |
| Cost/Sqft: | — |
| Beds: | 4 |
| Baths: | 0 |
| Year Built: | 1930 |
| Property Taxes: | $2,903 |
| Days On Market: | 56 |
| Lot Size: | 0,00 |
Description
Multiple offers received. Highest and Best due Monday at 6 P.M. Welcome to this beautiful brick bungalow two-flat located in the heart of Gage Park. This well-maintained property offers an identical layout on both the first and second floors, each featuring a spacious living room, dining room, two comfortable bedrooms, a full bathroom, and an enclosed porch. The first-floor porch is currently being used as a convenient laundry room for the entire building. Heating on the first floor includes a space heater for the living room, dining room, and kitchen, while the bedrooms are equipped with electric wall baseboard heaters. The second floor offers the comfort of forced heat and central air conditioning. The finished basement expands the living space with a cozy living room, an eating area, two additional bedrooms, and a full bathroom. A walkout from the basement leads to a generous rear patio covered by a sturdy roof-perfect for relaxing or entertaining outdoors without worrying about the weather. Adding to the appeal, the property includes an oversized brick two-car garage with a seven-foot garage door, ideal for large or tall vehicles. The location is unbeatable, with nearby amenities such as the CTA Orange Line stop at Western and 49th Street, multiple bus routes on Western, 47th, and 51st, as well as convenient access to shopping, restaurants, schools, and parks. This Gage Park gem offers space, functionality, and comfort in a vibrant neighborhood setting.
Property Specifics
| Multi-unit | |
| — | |
| — | |
| 1930 | |
| — | |
| 2 FLAT | |
| No | |
| — |
| Cook | |
| — | |
| — / — | |
| — | |
| — | |
| — | |
| 12496145 | |
| 19124150030000 |
Property History
| DATE: | EVENT: | PRICE: | SOURCE: |
|---|---|---|---|
| 23 Dec, 2009 | Sold | $45,000 | MRED MLS |
| 21 Oct, 2009 | Under contract | $65,000 | MRED MLS |
| — | Last price change | $99,900 | MRED MLS |
| 20 Apr, 2009 | Listed for sale | $99,900 | MRED MLS |
| 7 Aug, 2019 | Sold | $255,000 | MRED MLS |
| 17 Jun, 2019 | Under contract | $259,000 | MRED MLS |
| — | Last price change | $279,000 | MRED MLS |
| 5 Jun, 2019 | Listed for sale | $279,000 | MRED MLS |
| 31 Oct, 2025 | Under contract | $320,000 | MRED MLS |
| 20 Oct, 2025 | Listed for sale | $320,000 | MRED MLS |
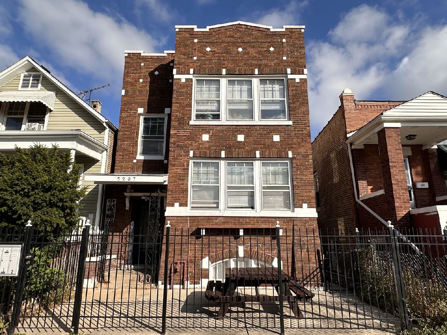
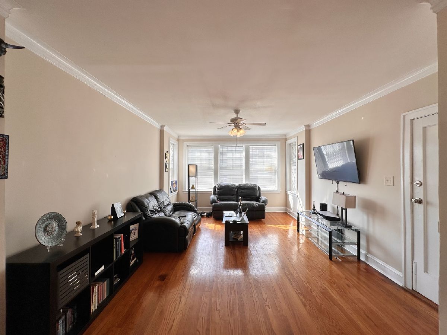
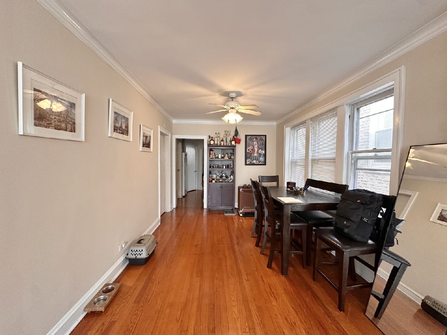
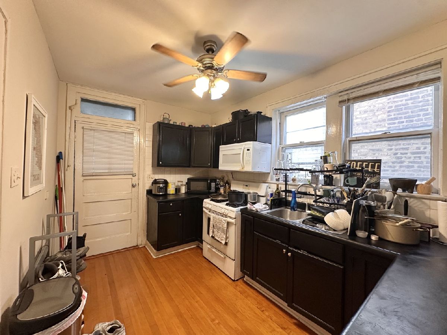
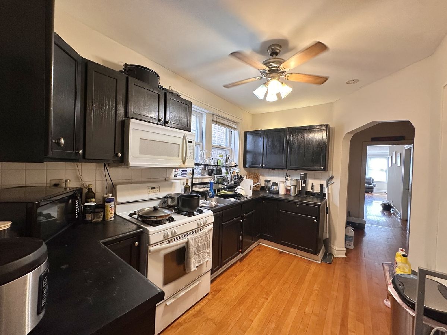
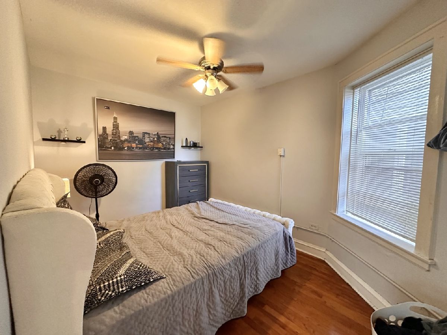
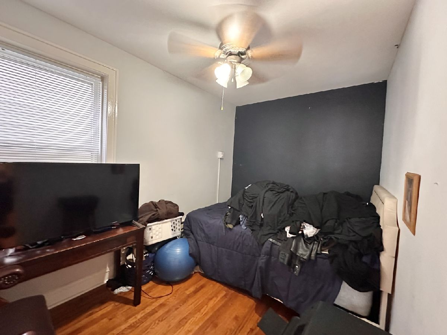
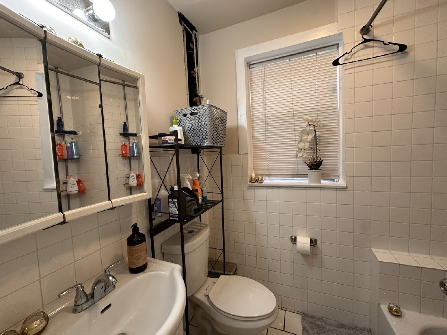
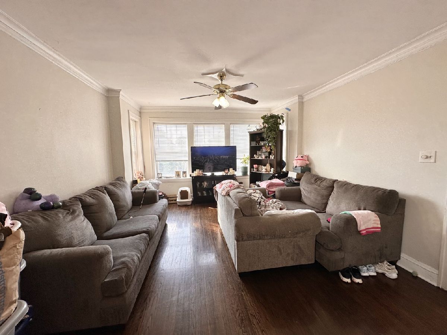
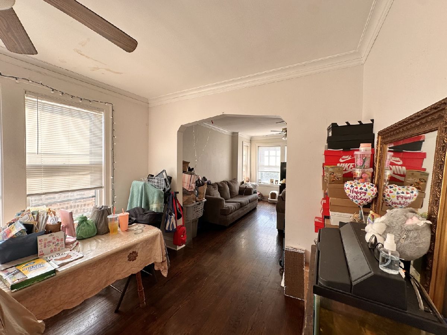
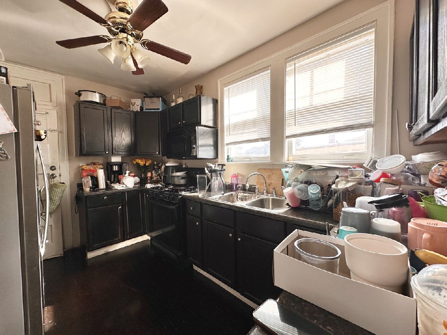
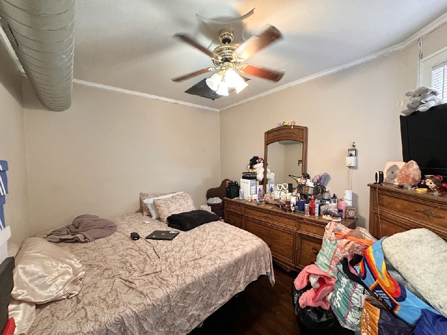
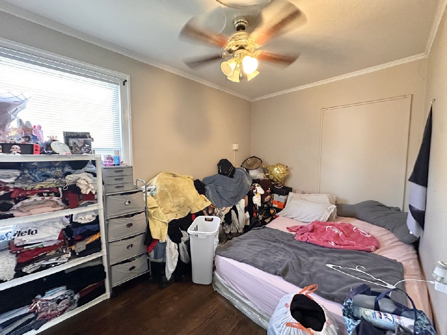
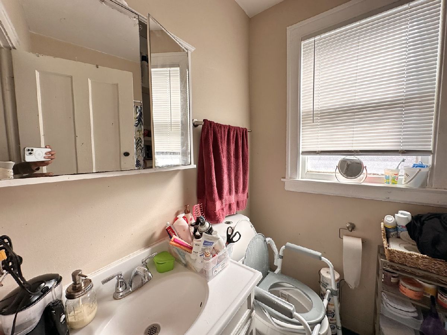
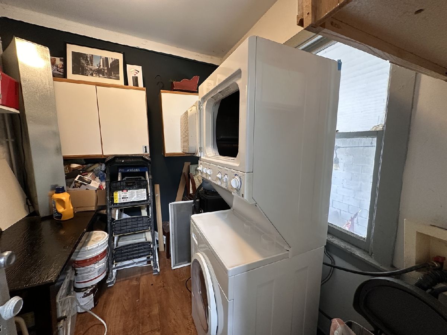
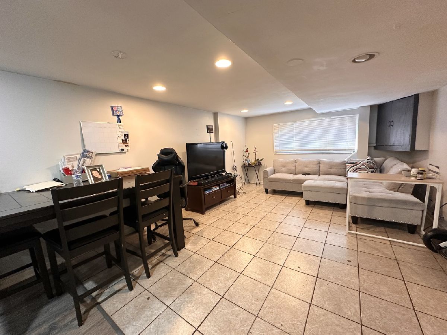
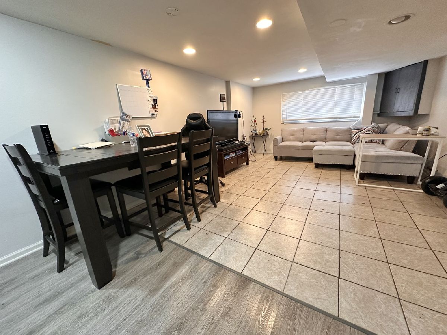
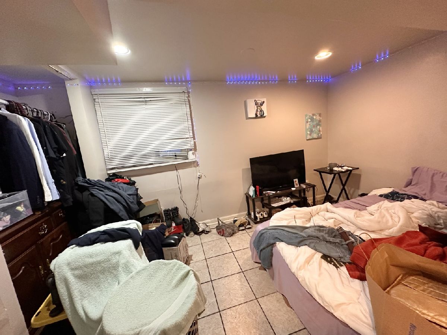
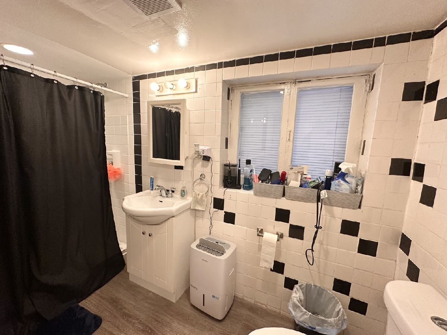
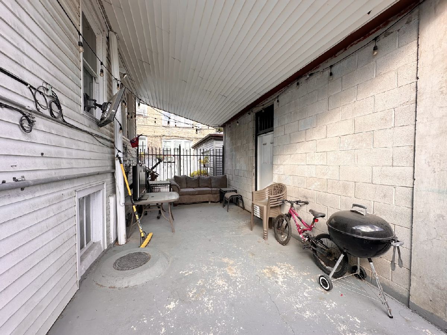
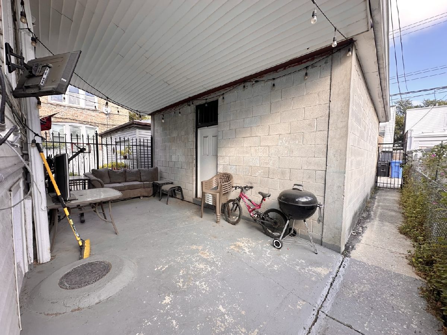
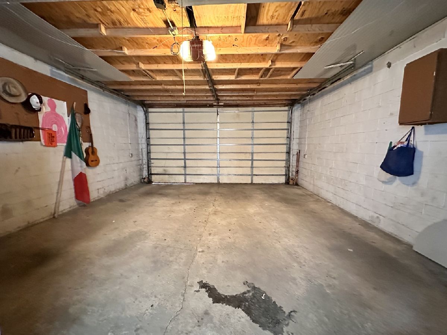
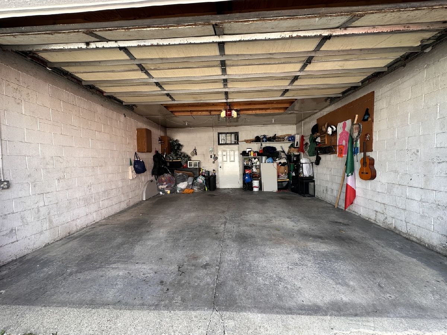
Room Specifics
Total Bedrooms: 4
Bedrooms Above Ground: 4
Bedrooms Below Ground: 0
Dimensions: —
Floor Type: —
Dimensions: —
Floor Type: —
Dimensions: —
Floor Type: —
Full Bathrooms: 3
Bathroom Amenities: —
Bathroom in Basement: —
Rooms: —
Basement Description: —
Other Specifics
| 2 | |
| — | |
| — | |
| — | |
| — | |
| 25X125 | |
| — | |
| — | |
| — | |
| — | |
| Not in DB | |
| — | |
| — | |
| — | |
| — |
Tax History
| Year | Property Taxes |
|---|---|
| 2009 | $2,671 |
| 2025 | $2,903 |
Contact Agent
Nearby Similar Homes
Nearby Sold Comparables
Contact Agent
Listing Provided By
Century 21 NuVision Real Estate

