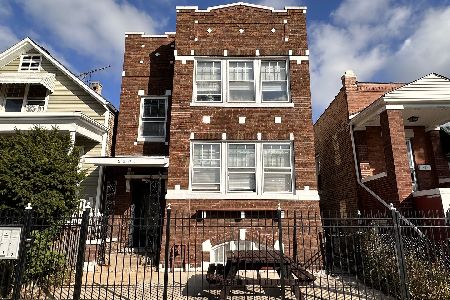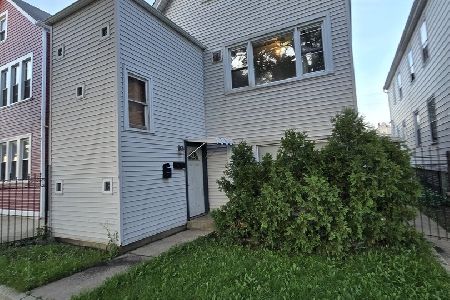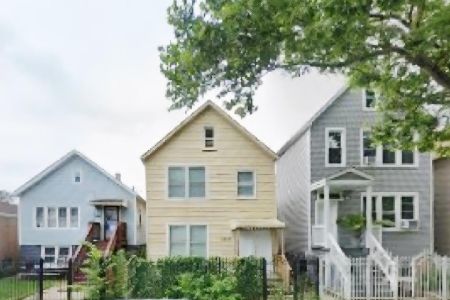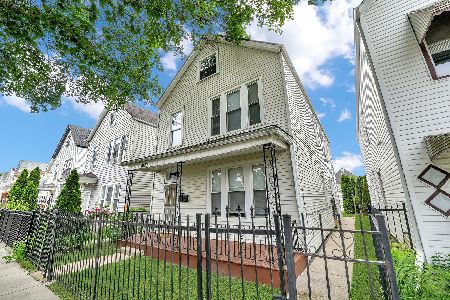5243 Maplewood Avenue, Gage Park, Chicago, Illinois 60632
$255,000
|
For Sale
|
|
| Status: | Price Change |
| Sqft: | 0 |
| Cost/Sqft: | — |
| Beds: | 6 |
| Baths: | 0 |
| Year Built: | — |
| Property Taxes: | $5,086 |
| Days On Market: | 74 |
| Lot Size: | 0,00 |
Description
Fantastic Investment Opportunity in Gage Park! ***Senior Citizen retiring because of poor health ***one owner 40 years *** The seller is firm on the price. This 3-unit property features a classic 2-flat each unit offering 2 bedrooms 1 bath and a coach house in the rear offering 2 bedrooms and 1 bath full basement,front building 2nd floor and coach are currently occupied with long-term tenants on month-to-month leases, providing immediate rental income. Entire First floor freshly painted **move in ready**, tenants pay their own utilities. The 2 properties sits on a standard Chicago lot. Both buildings have a full attic offering plenty of room for storage. Conveniently located near parks, schools, shopping, dining, and public transportation, this property is ideal for investors looking to add to their portfolio. *Some Pictures featured are of the apartment and coach house when the units were vacant.
Property Specifics
| Multi-unit | |
| — | |
| — | |
| — | |
| — | |
| — | |
| No | |
| — |
| Cook | |
| — | |
| — / — | |
| — | |
| — | |
| — | |
| 12487284 | |
| 19124130160000 |
Property History
| DATE: | EVENT: | PRICE: | SOURCE: |
|---|---|---|---|
| — | Last price change | $260,000 | MRED MLS |
| 3 Oct, 2025 | Listed for sale | $295,000 | MRED MLS |
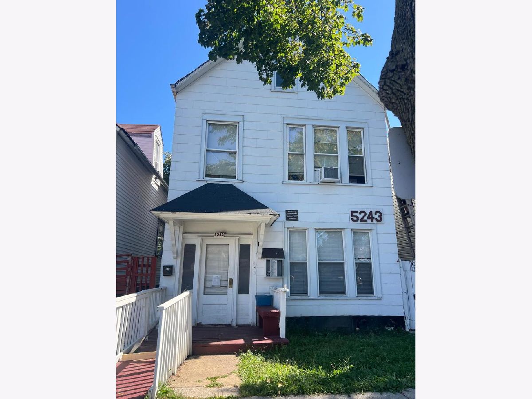
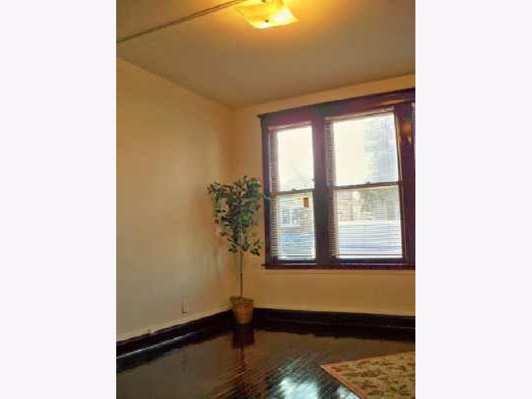
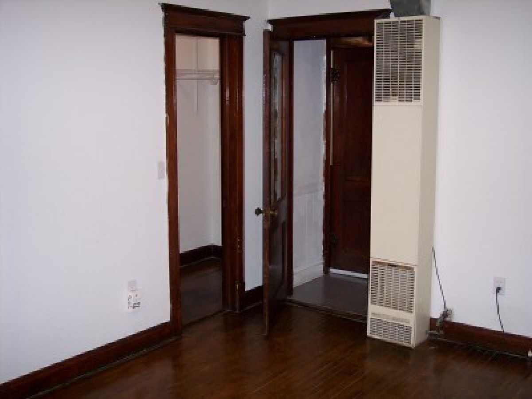
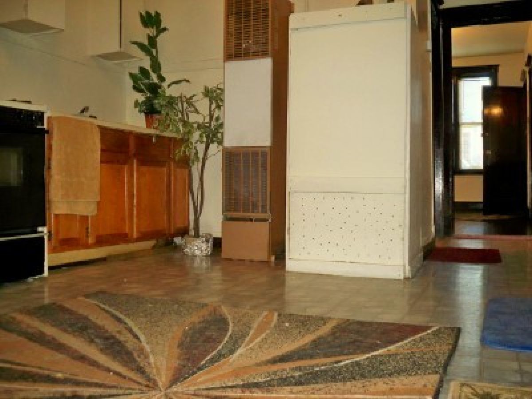
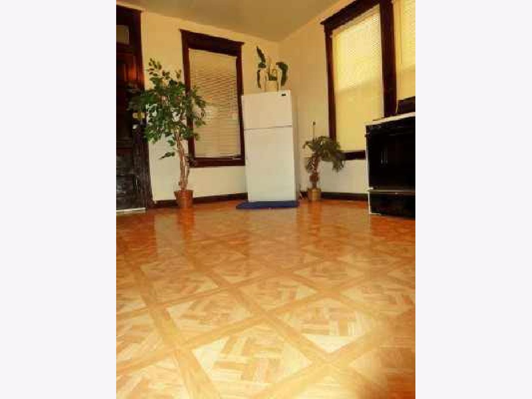
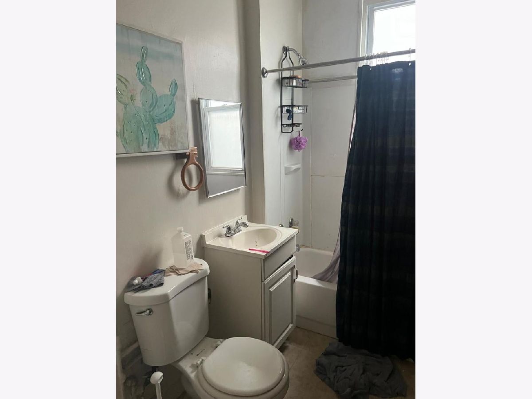
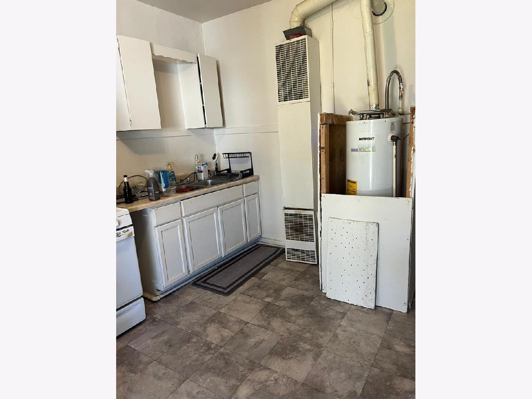
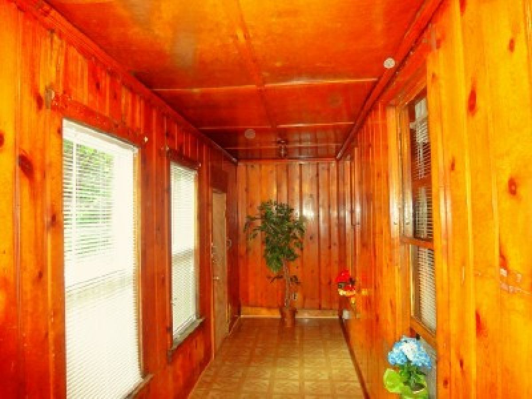
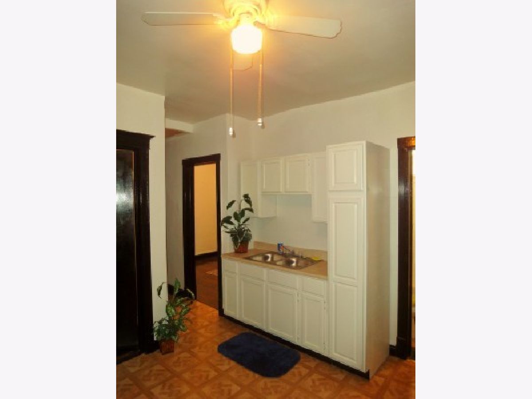
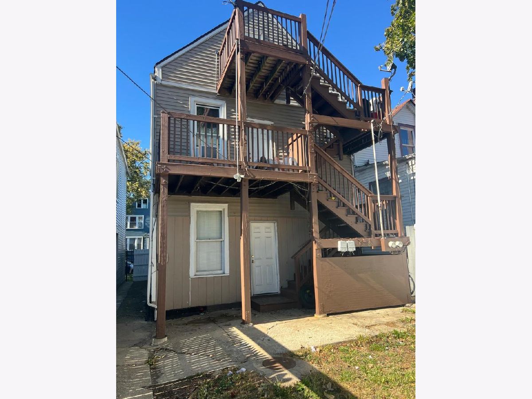
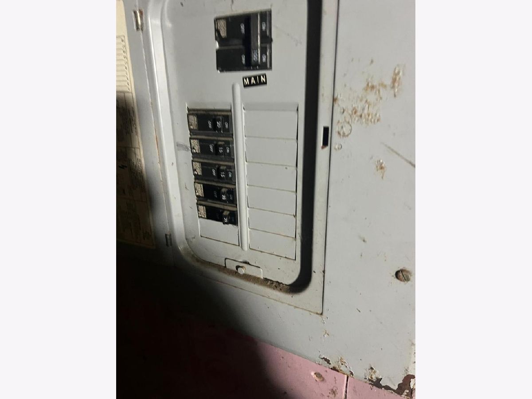
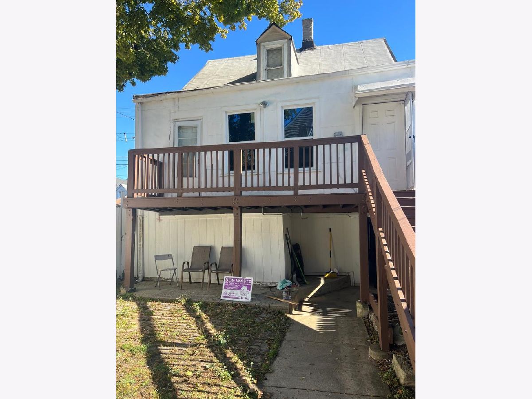
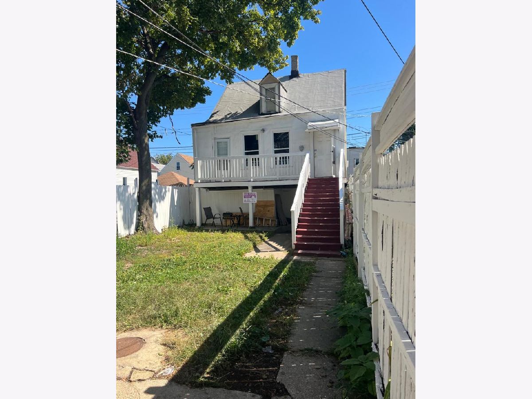
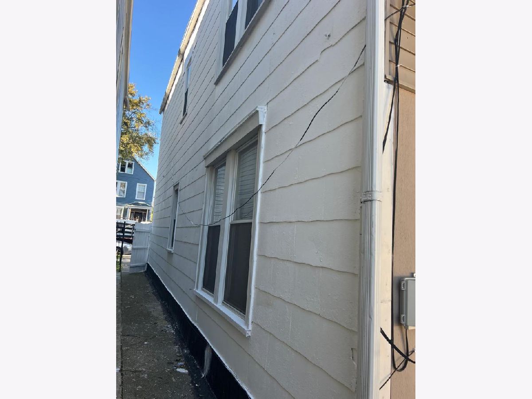
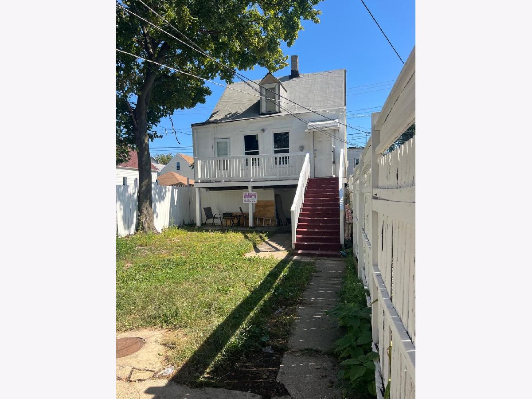
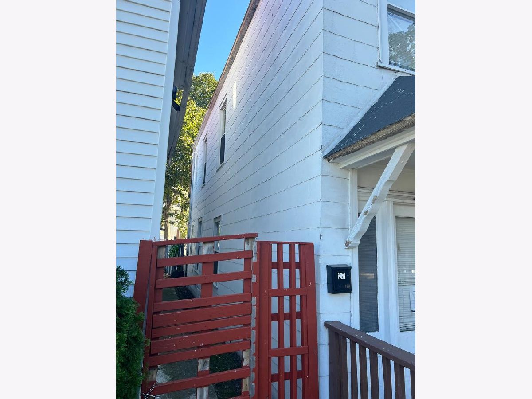
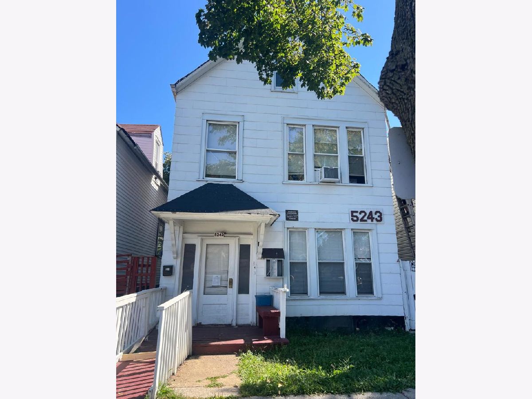
Room Specifics
Total Bedrooms: 6
Bedrooms Above Ground: 6
Bedrooms Below Ground: 0
Dimensions: —
Floor Type: —
Dimensions: —
Floor Type: —
Dimensions: —
Floor Type: —
Dimensions: —
Floor Type: —
Dimensions: —
Floor Type: —
Full Bathrooms: 3
Bathroom Amenities: —
Bathroom in Basement: —
Rooms: —
Basement Description: —
Other Specifics
| — | |
| — | |
| — | |
| — | |
| — | |
| 25X125 | |
| — | |
| — | |
| — | |
| — | |
| Not in DB | |
| — | |
| — | |
| — | |
| — |
Tax History
| Year | Property Taxes |
|---|---|
| — | $5,086 |
Contact Agent
Nearby Similar Homes
Nearby Sold Comparables
Contact Agent
Listing Provided By
RE/MAX Mi Casa

