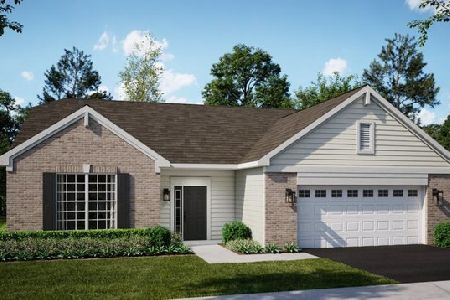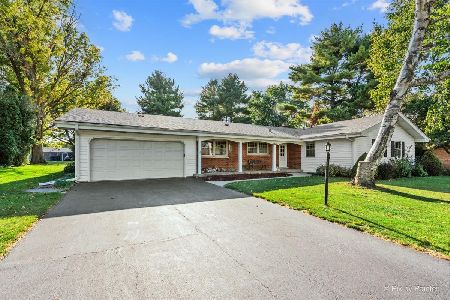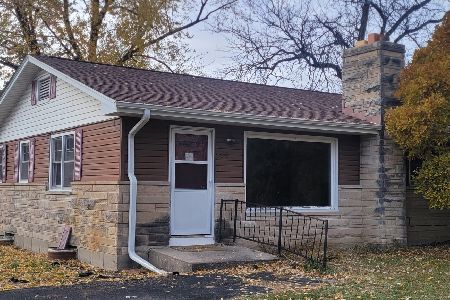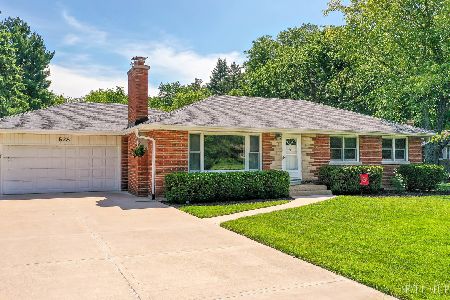522 Kingsway Drive, Aurora, Illinois 60506
$359,000
|
For Sale
|
|
| Status: | New |
| Sqft: | 1,536 |
| Cost/Sqft: | $234 |
| Beds: | 2 |
| Baths: | 2 |
| Year Built: | 1957 |
| Property Taxes: | $6,080 |
| Days On Market: | 0 |
| Lot Size: | 0,59 |
Description
The coolest home you'll ever see, home of a master carpenter, and it shows, and you'll love all the hidden features throughout. This solid brick ranch sits proudly on .59 acres, giving you enough yard to host a family reunion, a soccer match, or an overly ambitious garden project. Step into the custom kitchen and prepare to be impressed: rich wood cabinetry with crown molding, granite counters, a carved island that looks like it belongs in a castle, a double oven for all your Thanksgiving flexing, gas cooktop with a stainless hood, under-cabinet mood lighting, and tumbled stone floors that could survive a small apocalypse. It seamlessly opens to the dining and living spaces, all centered around a see-through fireplace-perfect for dramatic holiday entrances or simply warming both sides of the room at once. The three-season room is another showstopper, wrapped in windows and finished with jaw-dropping woodwork. Need an office? A zen room? A bonus bedroom for that one relative who "just needs a place to stay for a bit"? Boom-problem solved. The main bathroom has been beautifully updated with a double vanity, stone counters, modern fixtures, and a walk-in shower featuring a skylight and pebble floor-basically a boutique spa without the membership fees. Head downstairs to the semi-finished basement, where you'll find a potential bedroom PLUS a workshop that will make any carpenter weep with joy. Workbenches, storage, lighting, an industrial compressor-if you can dream it, you can build it down here. Laundry and utilities conveniently tucked away, too. Outside, your half-acre backyard is ready for barbecues, badminton, dogs, kids, friends, future landscaping masterpieces, or simply bragging rights. Top it off with a heated garage (goodbye winter misery) with a whole storage room above (yes I said room), new Marvin windows, updated mechanicals, new roof 2025, and a back patio built for lounging. All of this just minutes from Aurora University, Blackberry Farm, the Gilman Trail, parks, shopping, dining, and West Aurora amenities. Come see this one-of-a-kind home-just be warned, you may fall in love before you make it to the living room.
Property Specifics
| Single Family | |
| — | |
| — | |
| 1957 | |
| — | |
| — | |
| No | |
| 0.59 |
| Kane | |
| — | |
| — / Not Applicable | |
| — | |
| — | |
| — | |
| 12520496 | |
| 1530227012 |
Nearby Schools
| NAME: | DISTRICT: | DISTANCE: | |
|---|---|---|---|
|
Grade School
Freeman Elementary School |
129 | — | |
|
Middle School
Washington Middle School |
129 | Not in DB | |
|
High School
West Aurora High School |
129 | Not in DB | |
Property History
| DATE: | EVENT: | PRICE: | SOURCE: |
|---|---|---|---|
| 19 Nov, 2025 | Listed for sale | $359,000 | MRED MLS |
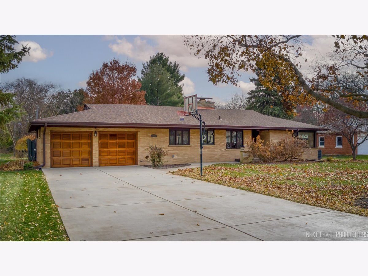
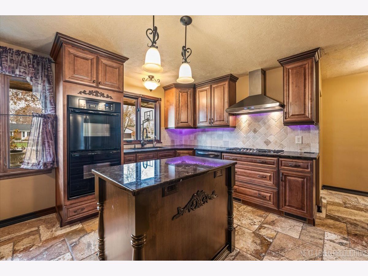
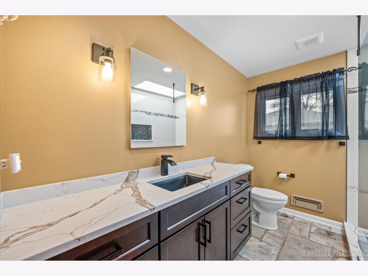
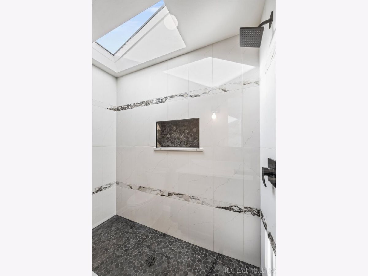
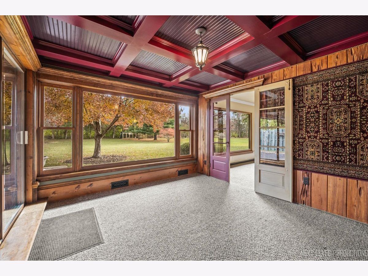
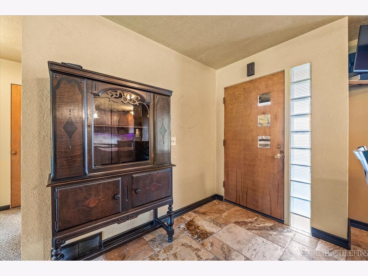
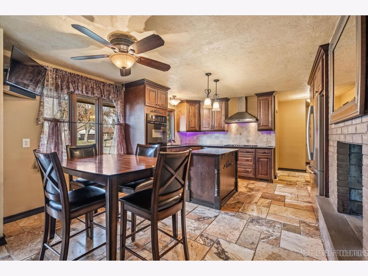
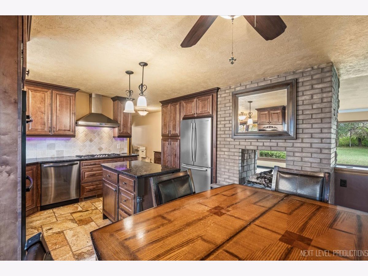
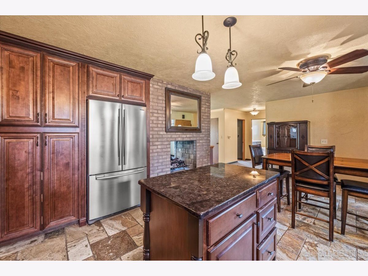
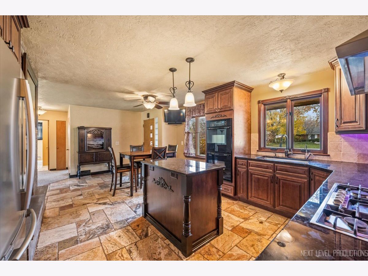
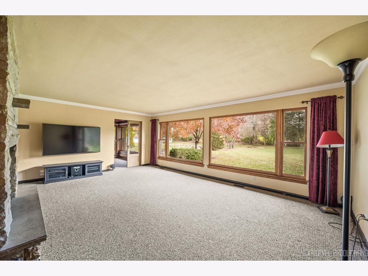
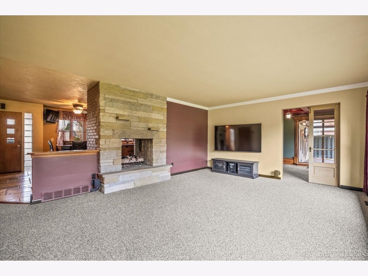
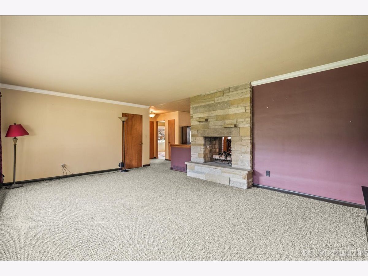
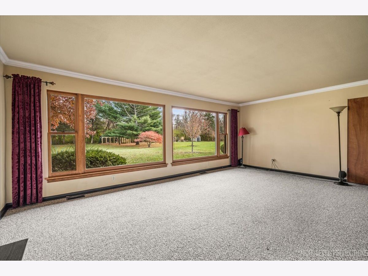
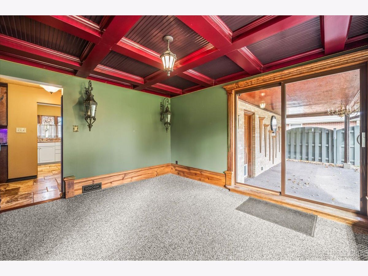
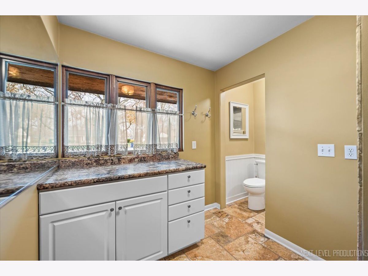
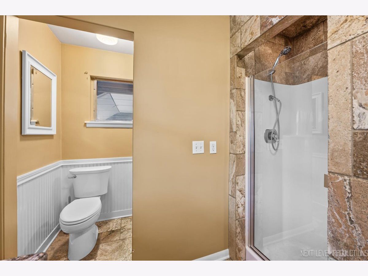
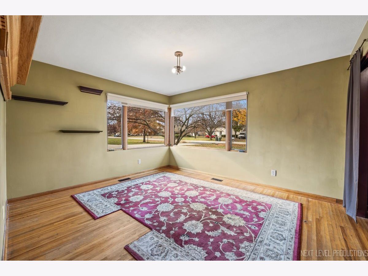
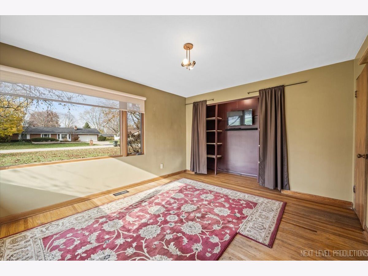
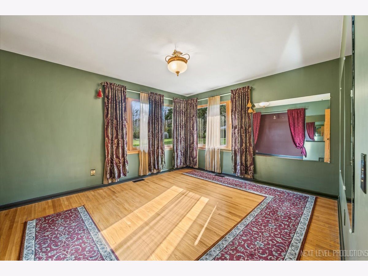
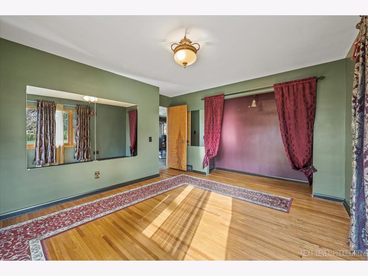
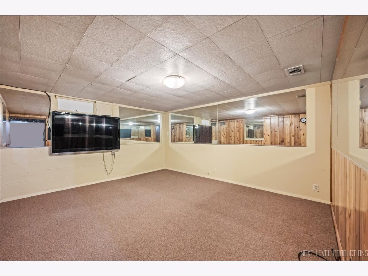
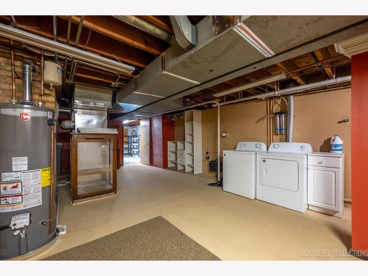
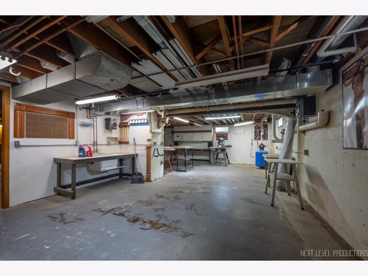
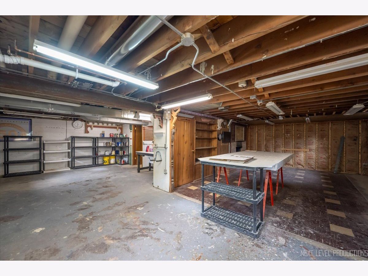
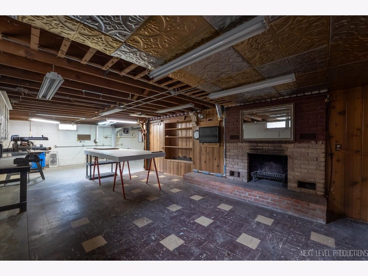
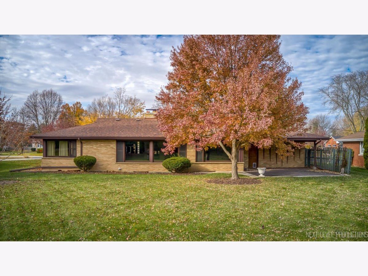
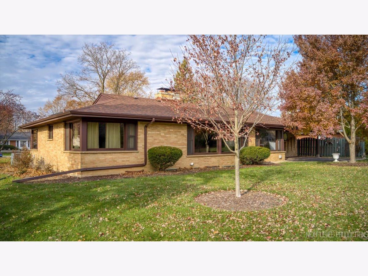
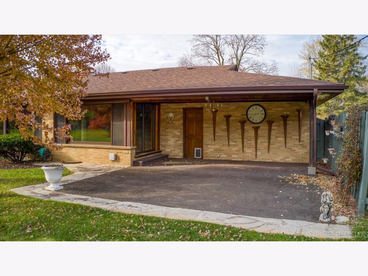
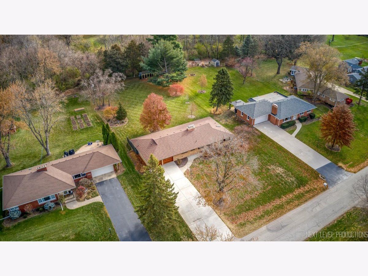
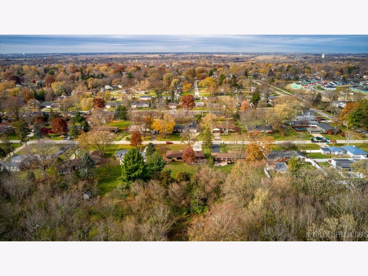
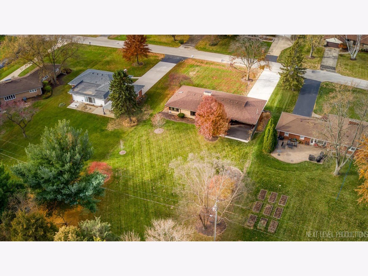
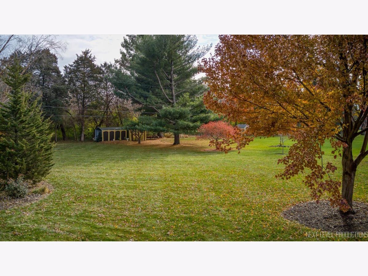
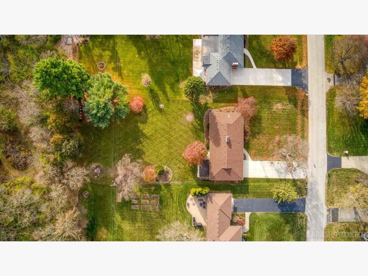
Room Specifics
Total Bedrooms: 3
Bedrooms Above Ground: 2
Bedrooms Below Ground: 1
Dimensions: —
Floor Type: —
Dimensions: —
Floor Type: —
Full Bathrooms: 2
Bathroom Amenities: European Shower
Bathroom in Basement: 0
Rooms: —
Basement Description: —
Other Specifics
| 2 | |
| — | |
| — | |
| — | |
| — | |
| 100 x 256 | |
| Pull Down Stair | |
| — | |
| — | |
| — | |
| Not in DB | |
| — | |
| — | |
| — | |
| — |
Tax History
| Year | Property Taxes |
|---|---|
| 2025 | $6,080 |
Contact Agent
Nearby Similar Homes
Nearby Sold Comparables
Contact Agent
Listing Provided By
Century 21 Circle - Aurora

