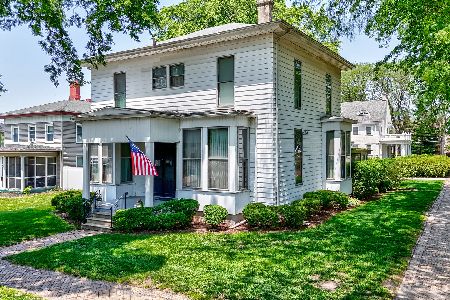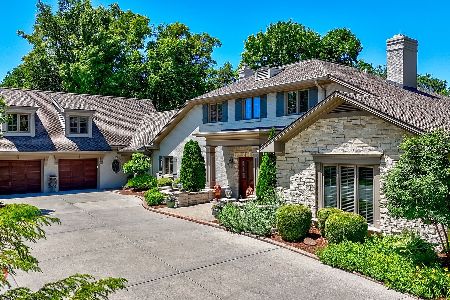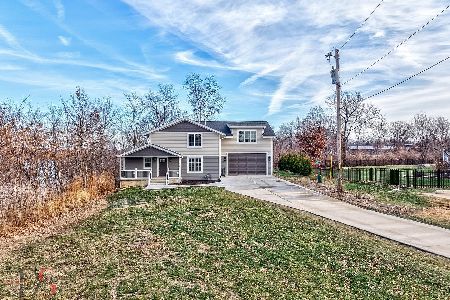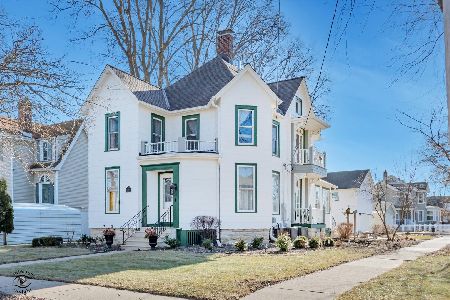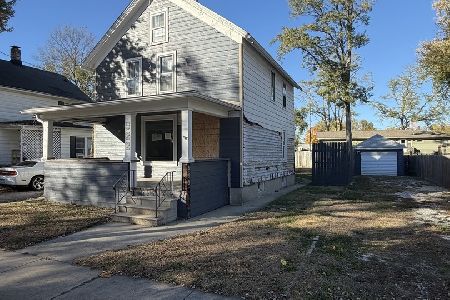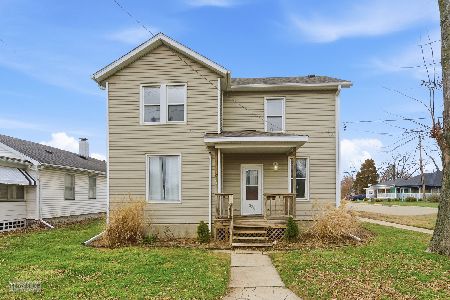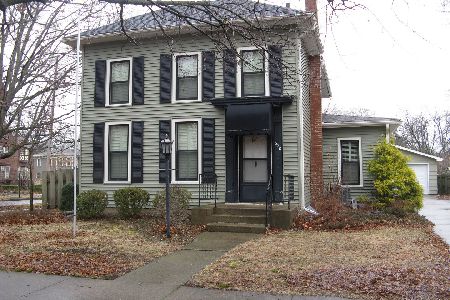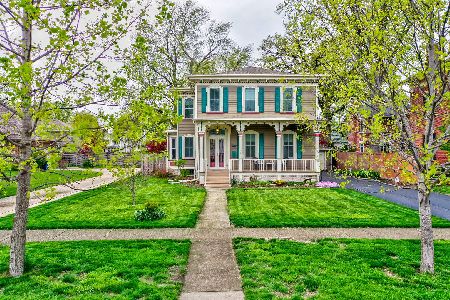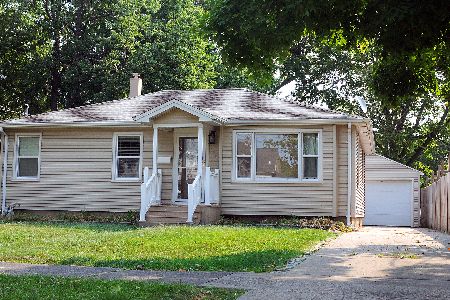527 Main Street, Ottawa, Illinois 61350
$629,000
|
For Sale
|
|
| Status: | Active |
| Sqft: | 2,773 |
| Cost/Sqft: | $227 |
| Beds: | 4 |
| Baths: | 3 |
| Year Built: | 1850 |
| Property Taxes: | $11,602 |
| Days On Market: | 94 |
| Lot Size: | 0,00 |
Description
This recently remodeled two-story Eastside home with FOUR lots offers the perfect blend of history and modern comfort-plus a front-row view of Ottawa's softball field. A new concrete front porch and ramp (2023) lead into a bright, open-concept layout designed for everyday living and entertaining. The main floor features an updated kitchen (2023) with newer appliances that flows seamlessly into a spacious great room, complete with a convenient half bath for guests. The first-floor primary suite provides a private retreat with a beautifully updated ensuite featuring ceramic tile, heated floors, and a smart toilet, along with a stunning cedar walk-in closet added in 2024. Upstairs, you'll find three additional bedrooms and a full bath, all refreshed with new flooring and paint (2023). Additional improvements include new oak stairs, a new front door, updated flooring throughout, and fresh finishes that make this home truly move-in ready. This property offers plenty of room to relax or play, with a fully fenced yard and electric gate (2023). A quality Morton outbuilding with a brand-new overhead door (2025) provides excellent storage or workspace. Brand new AC unit installed October 2025. The same owners have lovingly cared for this home since 1971-now ready for its next chapter. AGENT RELATED
Property Specifics
| Single Family | |
| — | |
| — | |
| 1850 | |
| — | |
| — | |
| No | |
| — |
| — | |
| — | |
| — / Not Applicable | |
| — | |
| — | |
| — | |
| 12494855 | |
| 2112307005 |
Nearby Schools
| NAME: | DISTRICT: | DISTANCE: | |
|---|---|---|---|
|
High School
Ottawa Township High School |
140 | Not in DB | |
Property History
| DATE: | EVENT: | PRICE: | SOURCE: |
|---|---|---|---|
| — | Last price change | $650,000 | MRED MLS |
| 14 Oct, 2025 | Listed for sale | $650,000 | MRED MLS |
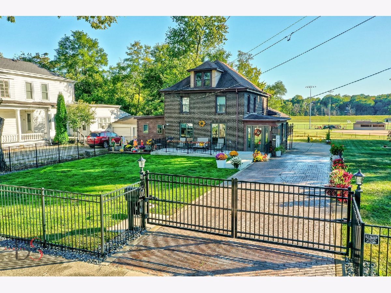
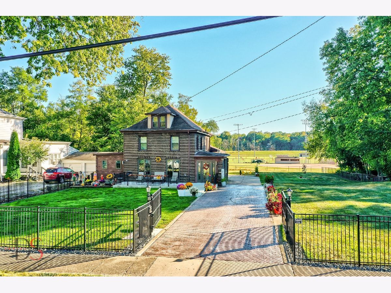
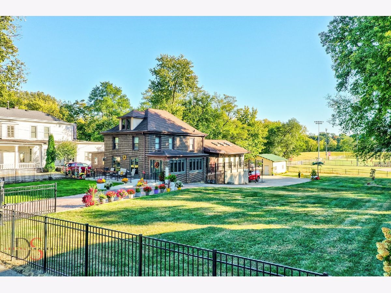
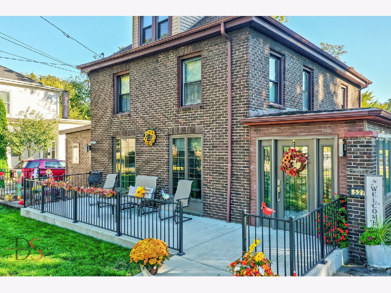
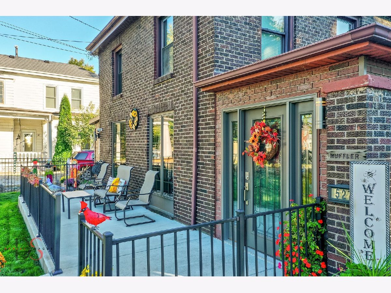
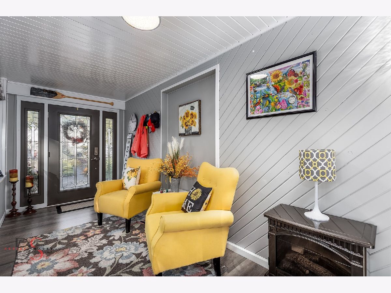
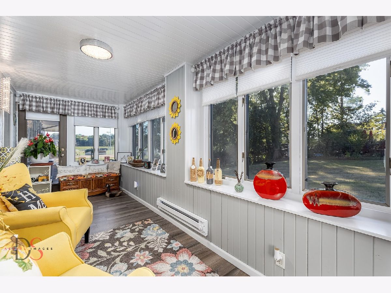
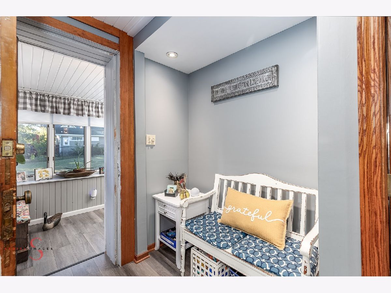

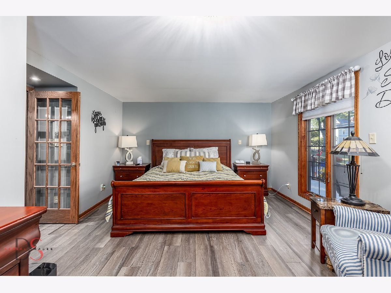
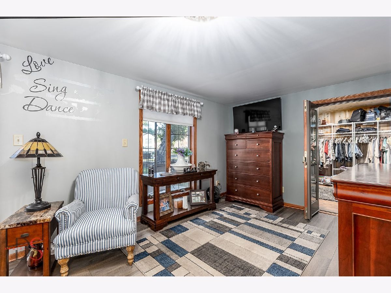
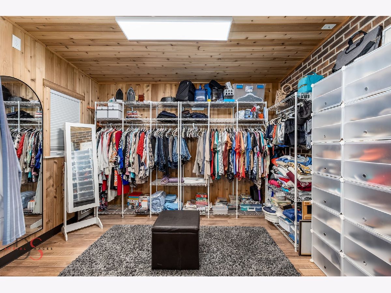
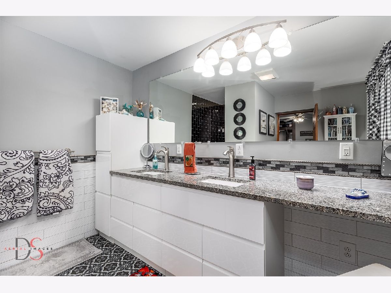

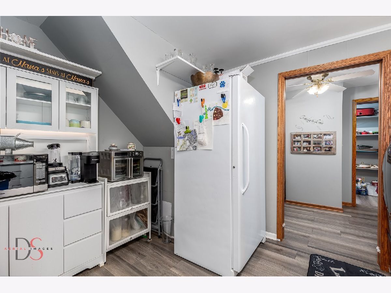
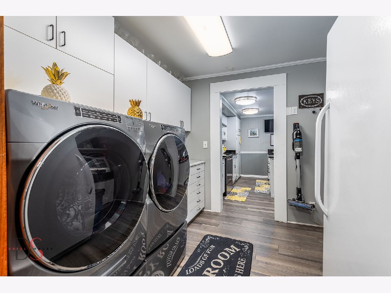
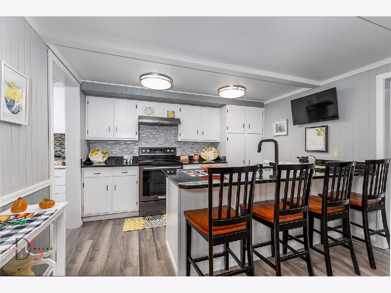
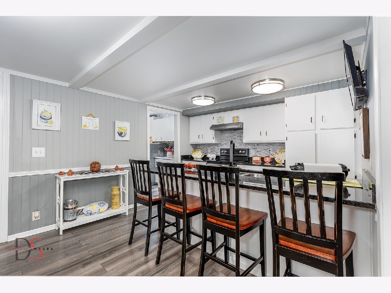
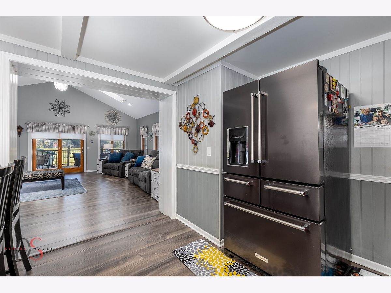
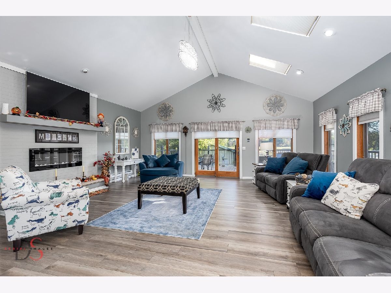
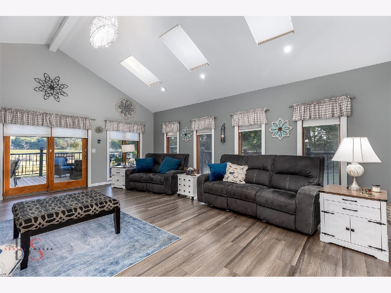
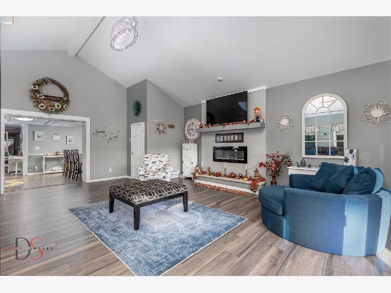
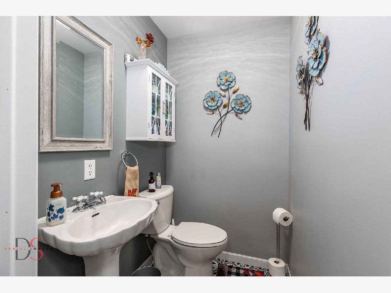


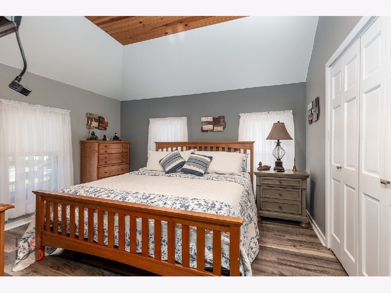

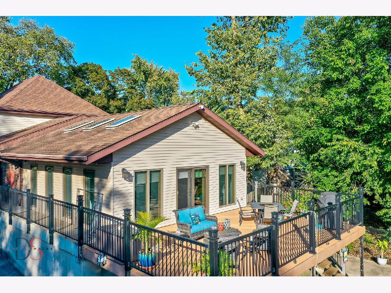

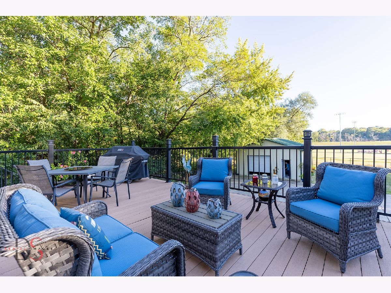
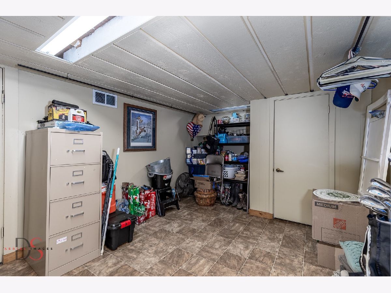
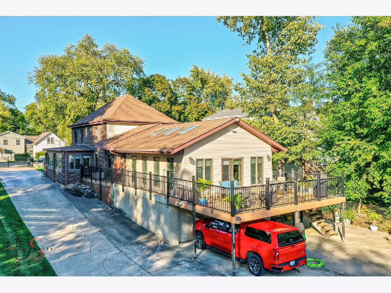

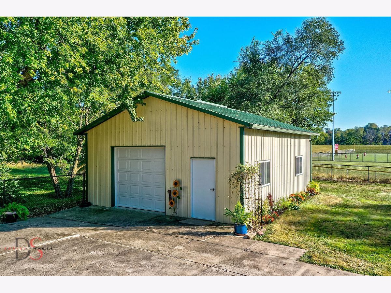
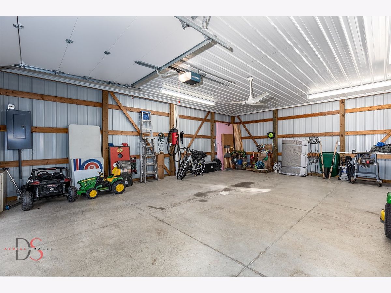
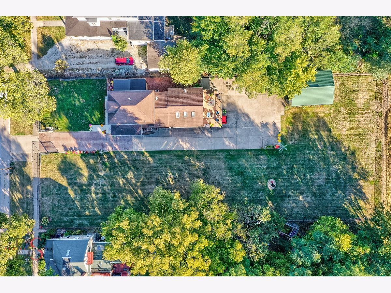

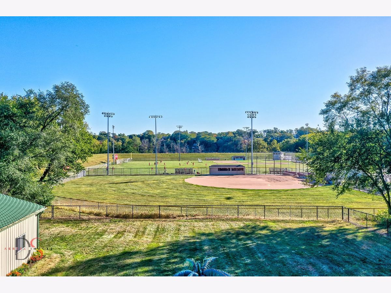


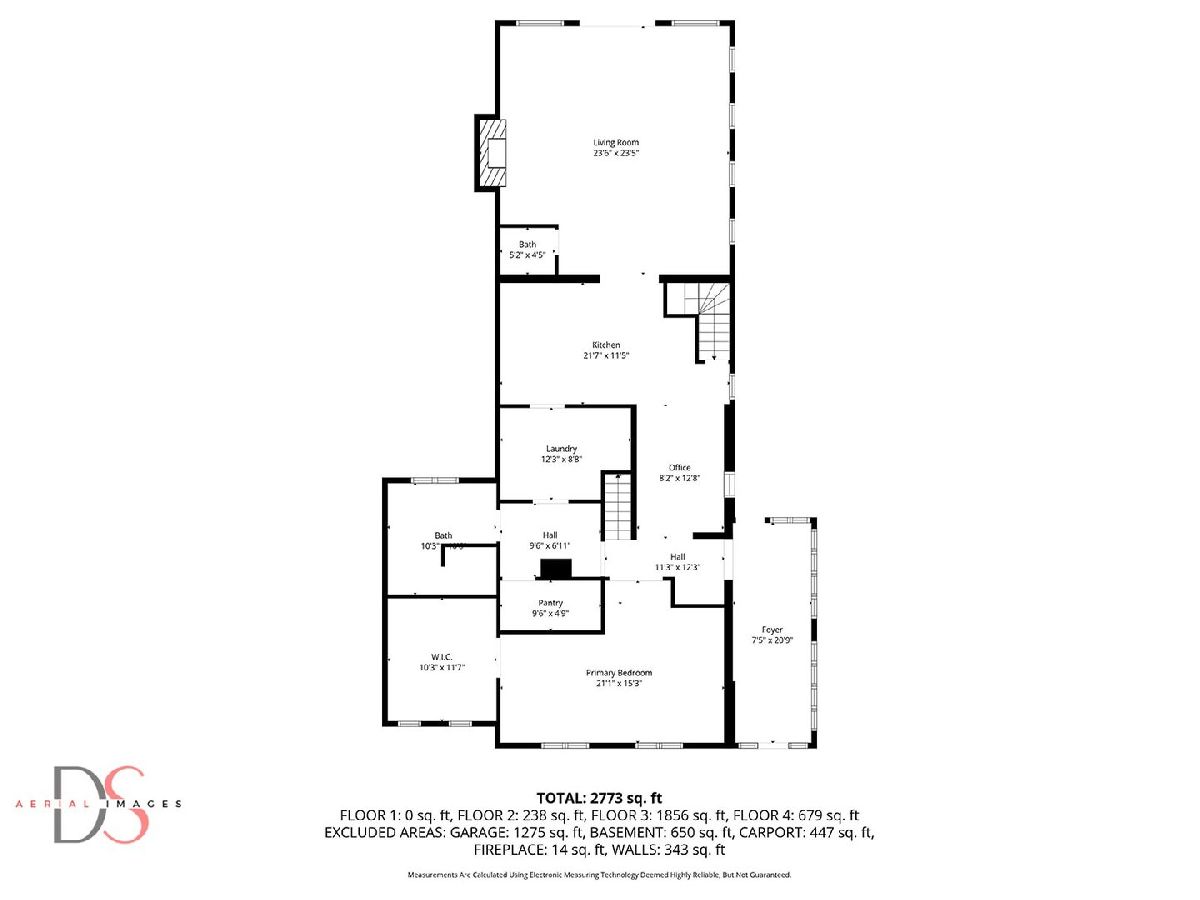
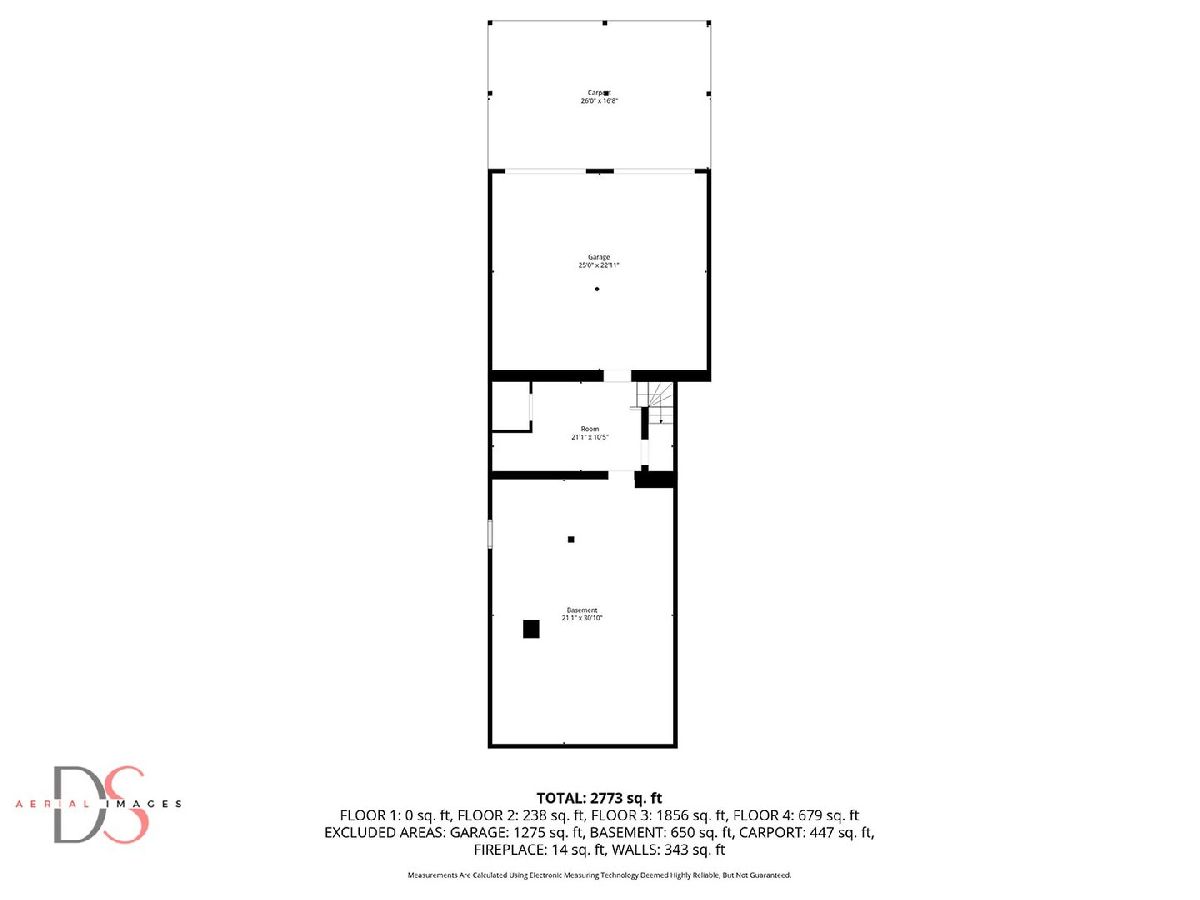
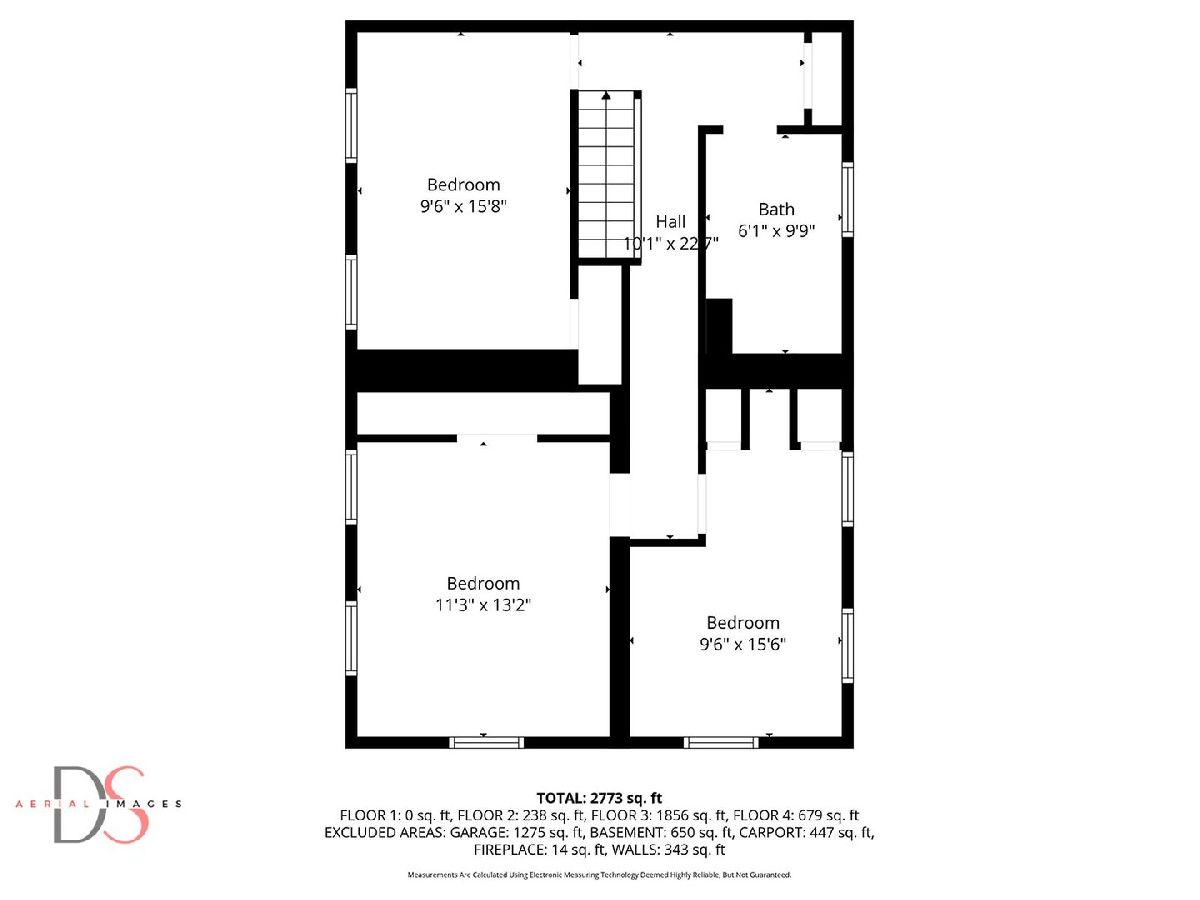
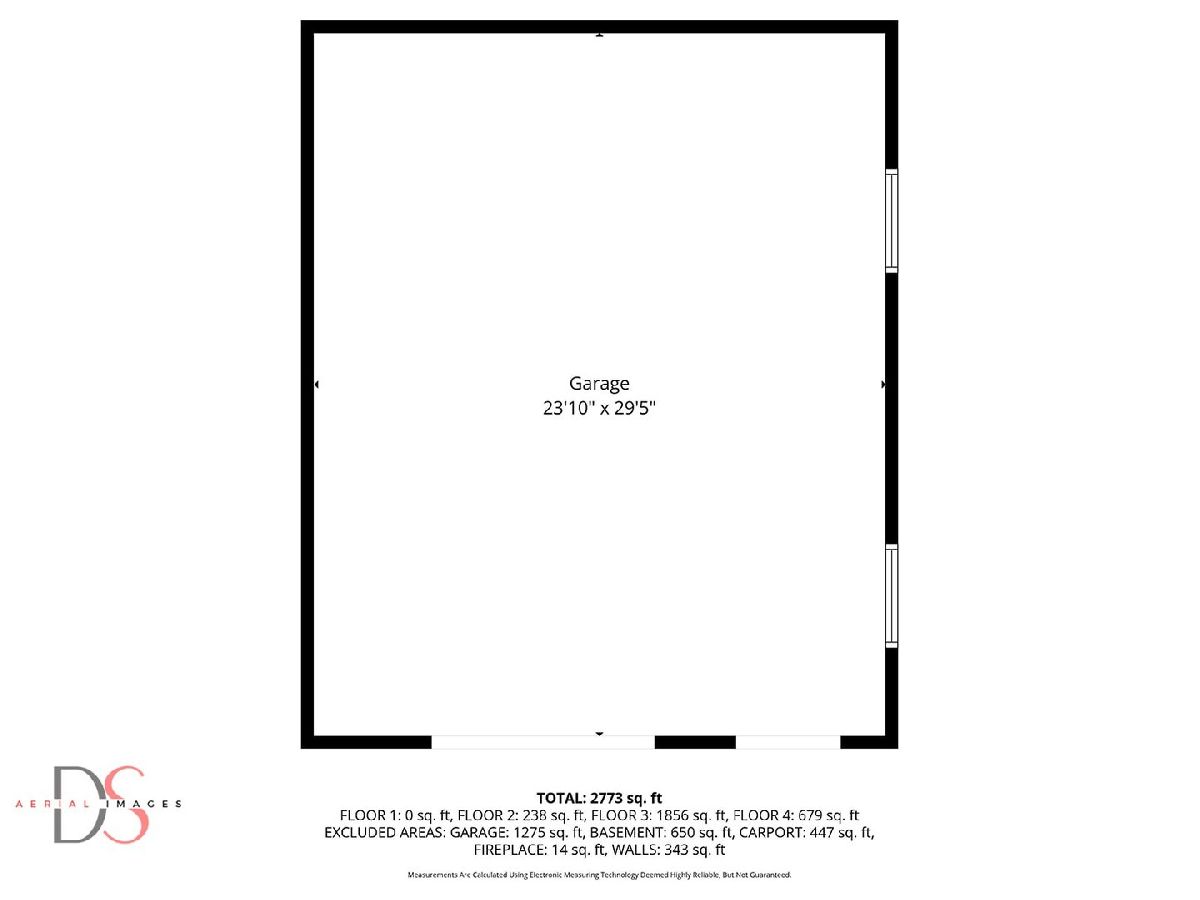
Room Specifics
Total Bedrooms: 4
Bedrooms Above Ground: 4
Bedrooms Below Ground: 0
Dimensions: —
Floor Type: —
Dimensions: —
Floor Type: —
Dimensions: —
Floor Type: —
Full Bathrooms: 3
Bathroom Amenities: Accessible Shower
Bathroom in Basement: 0
Rooms: —
Basement Description: —
Other Specifics
| 2 | |
| — | |
| — | |
| — | |
| — | |
| 60X141 | |
| — | |
| — | |
| — | |
| — | |
| Not in DB | |
| — | |
| — | |
| — | |
| — |
Tax History
| Year | Property Taxes |
|---|---|
| — | $11,602 |
Contact Agent
Nearby Similar Homes
Nearby Sold Comparables
Contact Agent
Listing Provided By
RE/MAX 1st Choice

