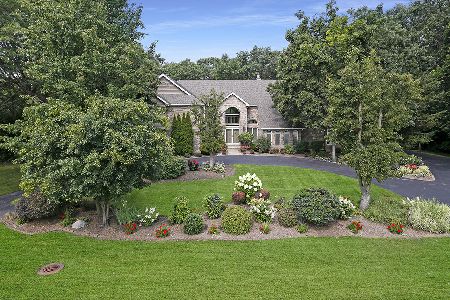53 Brookside Drive, Lemont, Illinois 60439
$1,099,900
|
For Sale
|
|
| Status: | Contingent |
| Sqft: | 5,270 |
| Cost/Sqft: | $209 |
| Beds: | 4 |
| Baths: | 3 |
| Year Built: | 1994 |
| Property Taxes: | $11,638 |
| Days On Market: | 35 |
| Lot Size: | 0,99 |
Description
Welcome to 53 Brookside Drive - a rare opportunity to own a beautifully designed custom Prairie-style ranch, offering over 5,200 sq ft of finished living space, nearly 1-acre lot in one of Lemont's most desirable neighborhoods. This 4-bedroom, 2.5-bath home combines timeless elegance with modern comfort. Inside, you'll find radiant in-floor heating, vaulted ceilings, two cozy fireplaces, and classic Pella windows that bathe the space in natural light. Rich hardwood flooring runs throughout the main living areas, while a traditional library provides the perfect spot for quiet reading or a home office. The spacious kitchen features updated appliances and plenty of storage - perfect for entertaining or everyday living. The full utility basement adds valuable storage and flexibility for future customization.Step outside and enjoy your private outdoor oasis, complete with an in-ground pool, barn, and horse trails nearby - ideal for equestrian lovers or nature enthusiasts. The home's stone exterior and 3-car attached garage add both curb appeal and convenience. Located in the scenic and historic town of Lemont, this home is just minutes from top-rated schools, shopping, dining, golf courses, forest preserves, and expressway access. To view a vidoe of the property please click the "Virtual Tour" button.
Property Specifics
| Single Family | |
| — | |
| — | |
| 1994 | |
| — | |
| CUSTOM | |
| No | |
| 0.99 |
| Cook | |
| Equestrian Woods | |
| 200 / Annual | |
| — | |
| — | |
| — | |
| 12440900 | |
| 22242030100000 |
Nearby Schools
| NAME: | DISTRICT: | DISTANCE: | |
|---|---|---|---|
|
High School
Lemont Twp High School |
210 | Not in DB | |
Property History
| DATE: | EVENT: | PRICE: | SOURCE: |
|---|---|---|---|
| 12 Aug, 2025 | Under contract | $1,099,900 | MRED MLS |
| 7 Aug, 2025 | Listed for sale | $1,099,900 | MRED MLS |
























































Room Specifics
Total Bedrooms: 4
Bedrooms Above Ground: 4
Bedrooms Below Ground: 0
Dimensions: —
Floor Type: —
Dimensions: —
Floor Type: —
Dimensions: —
Floor Type: —
Full Bathrooms: 3
Bathroom Amenities: Whirlpool,Separate Shower,Double Sink
Bathroom in Basement: 0
Rooms: —
Basement Description: —
Other Specifics
| 3.5 | |
| — | |
| — | |
| — | |
| — | |
| 150X275X150X291 | |
| Dormer,Finished,Full,Interior Stair | |
| — | |
| — | |
| — | |
| Not in DB | |
| — | |
| — | |
| — | |
| — |
Tax History
| Year | Property Taxes |
|---|---|
| 2025 | $11,638 |
Contact Agent
Nearby Sold Comparables
Contact Agent
Listing Provided By
REMAX Legends







