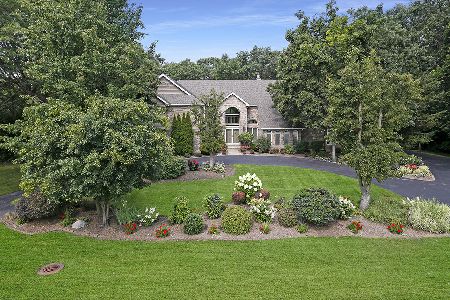54 Woodview Lane, Lemont, Illinois 60439
$780,000
|
Sold
|
|
| Status: | Closed |
| Sqft: | 6,500 |
| Cost/Sqft: | $128 |
| Beds: | 5 |
| Baths: | 7 |
| Year Built: | 1992 |
| Property Taxes: | $12,677 |
| Days On Market: | 4805 |
| Lot Size: | 0,96 |
Description
Majestic estate nestled in wooded beauty on an acre of land. Features include - 3 suites, indoor pool/spa, 3 fplcs, soaring ceilings, open Grt room w/kitchen (granite, custom cabinets), hardwood floors, oversized 3 car garage, new roof, well maintained mechanicals, loads of windows for awesome light. Approximately 6,500 SF plus full finished basement. Large home waiting for new owner. Immaculate condition!
Property Specifics
| Single Family | |
| — | |
| — | |
| 1992 | |
| Full | |
| 2 STORY | |
| No | |
| 0.96 |
| Cook | |
| Equestrian Woods | |
| 300 / Annual | |
| None | |
| Private Well | |
| Septic-Private | |
| 08241442 | |
| 22242030130000 |
Nearby Schools
| NAME: | DISTRICT: | DISTANCE: | |
|---|---|---|---|
|
High School
Lemont Twp High School |
210 | Not in DB | |
Property History
| DATE: | EVENT: | PRICE: | SOURCE: |
|---|---|---|---|
| 31 May, 2013 | Sold | $780,000 | MRED MLS |
| 25 Feb, 2013 | Under contract | $829,000 | MRED MLS |
| 1 Jan, 2013 | Listed for sale | $829,000 | MRED MLS |
| 25 Sep, 2024 | Sold | $1,451,000 | MRED MLS |
| 15 Aug, 2024 | Under contract | $1,399,900 | MRED MLS |
| 9 Aug, 2024 | Listed for sale | $1,399,900 | MRED MLS |
Room Specifics
Total Bedrooms: 6
Bedrooms Above Ground: 5
Bedrooms Below Ground: 1
Dimensions: —
Floor Type: Hardwood
Dimensions: —
Floor Type: Carpet
Dimensions: —
Floor Type: Carpet
Dimensions: —
Floor Type: —
Dimensions: —
Floor Type: —
Full Bathrooms: 7
Bathroom Amenities: Whirlpool,Separate Shower,Double Sink
Bathroom in Basement: 1
Rooms: Bedroom 5,Bedroom 6,Breakfast Room,Den,Office,Recreation Room,Heated Sun Room,Workshop
Basement Description: Finished,Exterior Access
Other Specifics
| 3 | |
| Concrete Perimeter | |
| Asphalt,Circular | |
| Deck, Patio, Hot Tub, In Ground Pool | |
| Forest Preserve Adjacent,Landscaped,Wooded | |
| 150 X 250 | |
| — | |
| Full | |
| Vaulted/Cathedral Ceilings, Skylight(s), Hot Tub, Bar-Wet, First Floor Bedroom, Pool Indoors | |
| Double Oven, Microwave, Dishwasher, Refrigerator, Washer, Dryer, Indoor Grill | |
| Not in DB | |
| Horse-Riding Trails, Street Lights, Street Paved | |
| — | |
| — | |
| Double Sided, Wood Burning, Gas Starter, Heatilator |
Tax History
| Year | Property Taxes |
|---|---|
| 2013 | $12,677 |
| 2024 | $11,270 |
Contact Agent
Nearby Similar Homes
Nearby Sold Comparables
Contact Agent
Listing Provided By
RE/MAX Synergy








