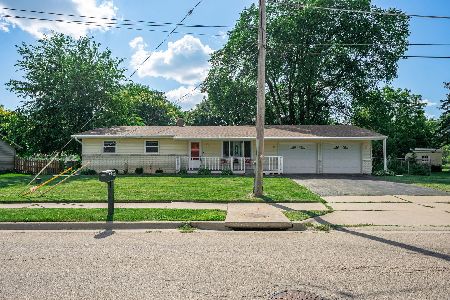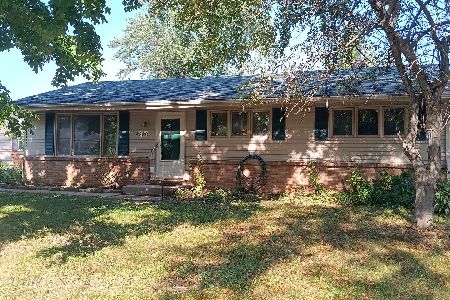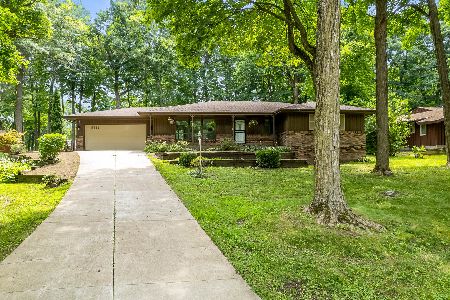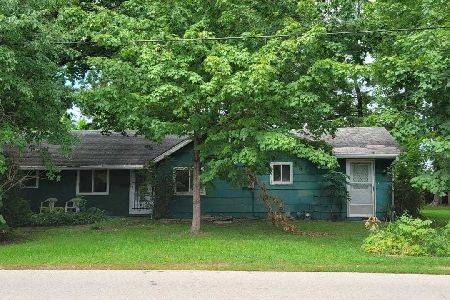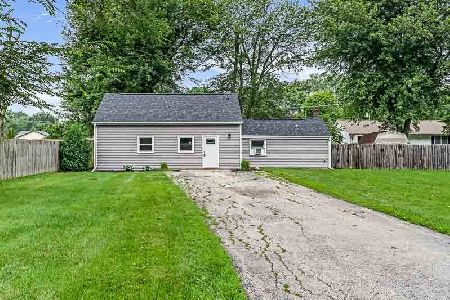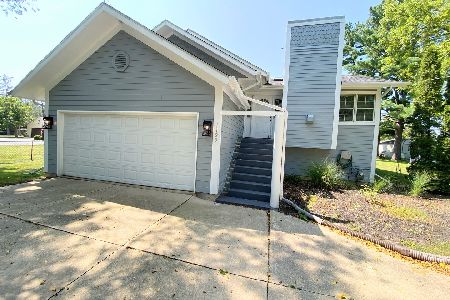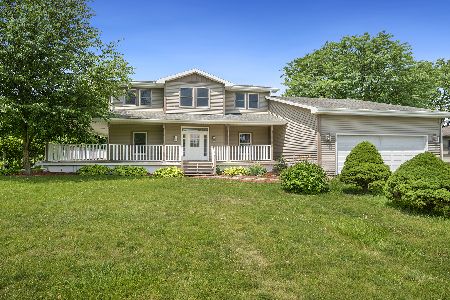5301 Orchard Avenue, Rockford, Illinois 61108
$339,500
|
For Sale
|
|
| Status: | Active |
| Sqft: | 2,266 |
| Cost/Sqft: | $150 |
| Beds: | 4 |
| Baths: | 4 |
| Year Built: | 1960 |
| Property Taxes: | $2,565 |
| Days On Market: | 24 |
| Lot Size: | 0,47 |
Description
Welcome to this beautifully maintained ranch home featuring 4 spacious bedrooms and 3 full bathrooms on the main level, plus a half bathroom in the finished basement and 4-car garage! With a mix of classic brick and low-maintenance vinyl siding, this home offers timeless curb appeal and plenty of room to live and entertain. Light and bright living room with a large picture window and cozy wood-burning fireplace. There is a separate dining room with hardwood flooring. Eat-in kitchen has granite countertops, tile flooring, two pantries and all appliances are included. Relax in the inviting family room with beamed ceilings, built-in cabinets and more beautiful hardwood flooring. The primary suite features tray ceiling, walk-in closet, and a private en-suite bathroom with a large whirlpool tub and separate shower. Enjoy the convenience of a main floor laundry room and vinyl windows for added energy efficiency. The finished basement has a large rec room with a dry bar, a bonus room, half bathroom, wine closet and ample storage space. Outside you'll find a fenced backyard with a brick paver patio, ideal for outdoor gatherings. Car enthusiasts and hobbyists will love the attached 3-car garage setup with epoxied flooring plus the detached 1-car garage in the backyard. Additional features include roof and gutters done in 2014,2 water heaters so you won't run out of hot water, water softener and iron filtration stay with the home and so much closet space! Great location that is minutes from E State Street, OSF Hospital, Cherryvale Mall and so much more!
Property Specifics
| Single Family | |
| — | |
| — | |
| 1960 | |
| — | |
| — | |
| No | |
| 0.47 |
| Winnebago | |
| — | |
| 0 / Not Applicable | |
| — | |
| — | |
| — | |
| 12459638 | |
| 1228406001 |
Nearby Schools
| NAME: | DISTRICT: | DISTANCE: | |
|---|---|---|---|
|
Grade School
Gregory Elementary School |
205 | — | |
|
Middle School
Eisenhower Middle School |
205 | Not in DB | |
|
High School
Guilford High School |
205 | Not in DB | |
Property History
| DATE: | EVENT: | PRICE: | SOURCE: |
|---|---|---|---|
| — | Last price change | $349,900 | MRED MLS |
| 30 Aug, 2025 | Listed for sale | $349,900 | MRED MLS |
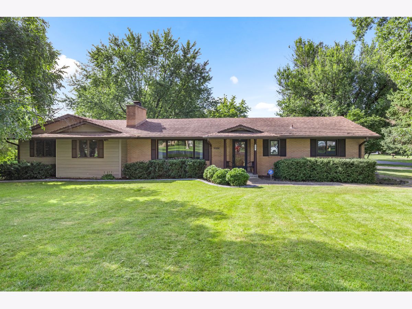
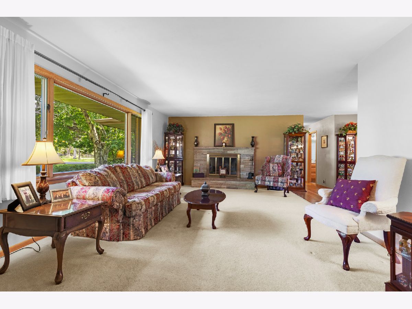
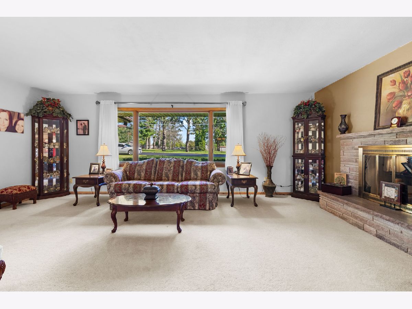
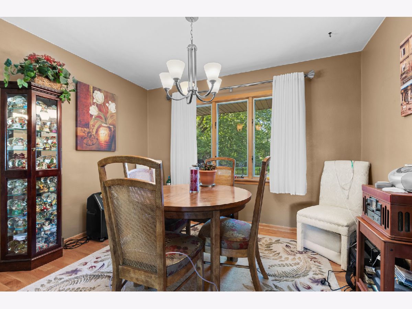
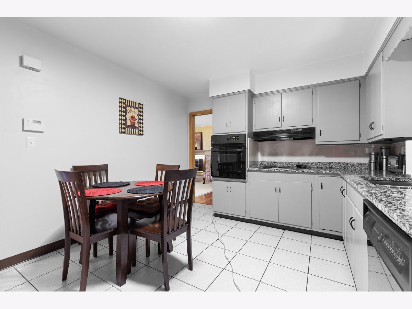
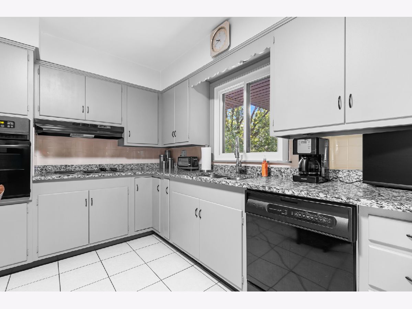
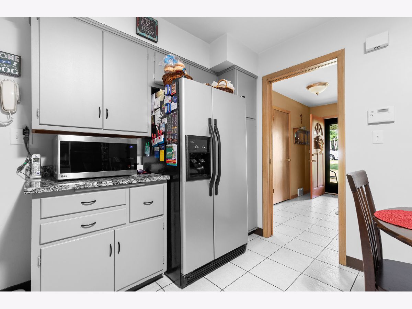
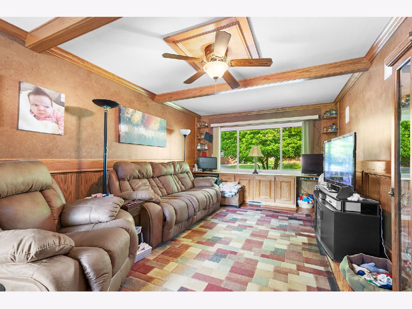
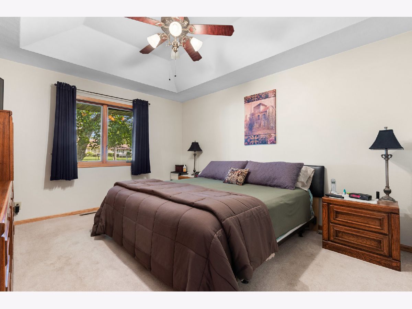
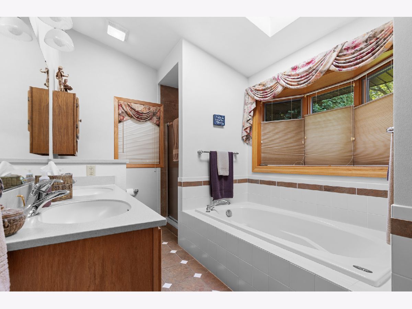
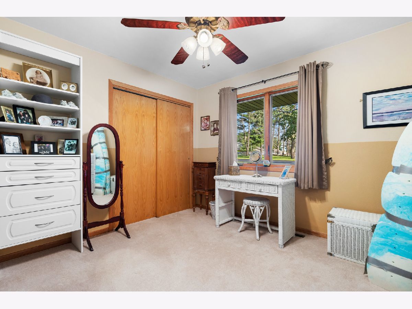
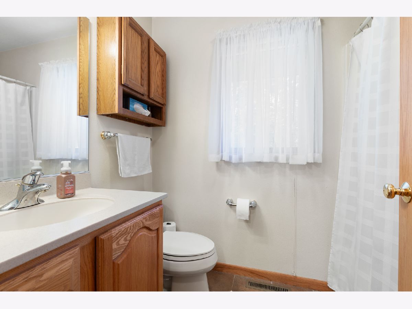
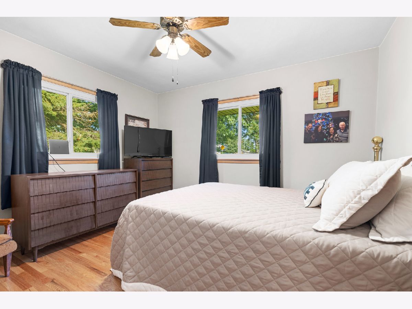
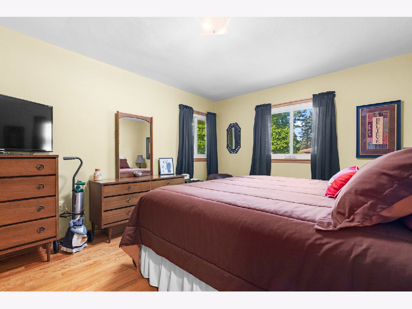
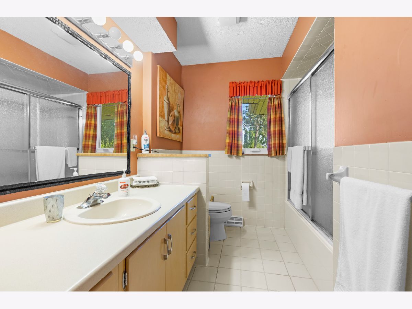
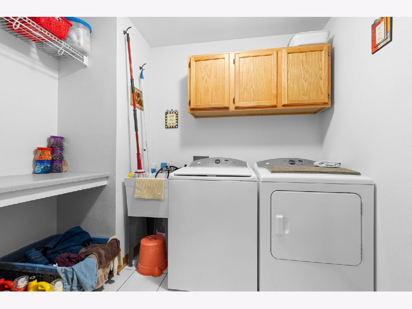
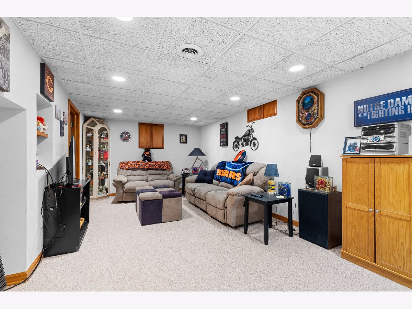
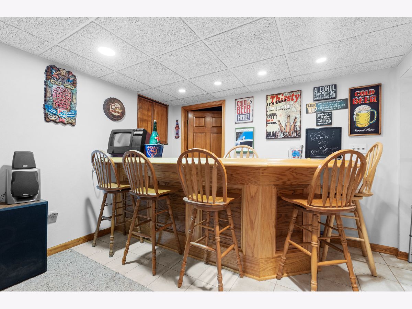
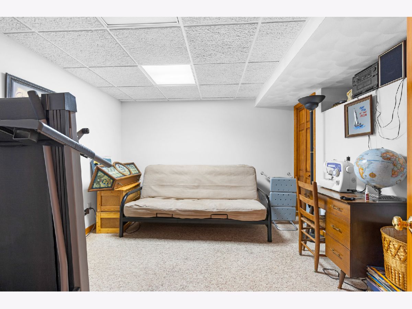
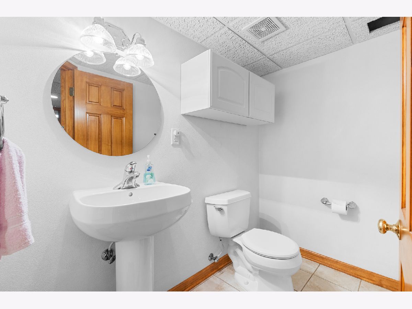
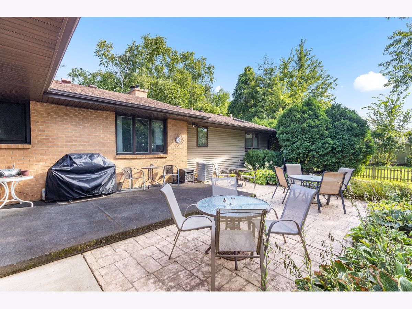
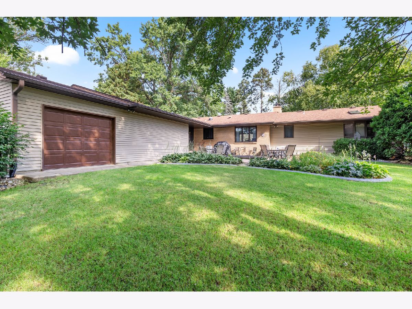
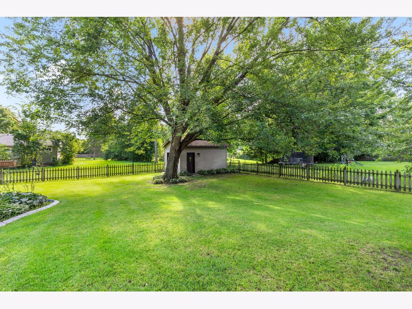
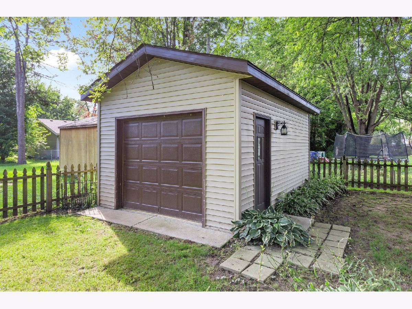
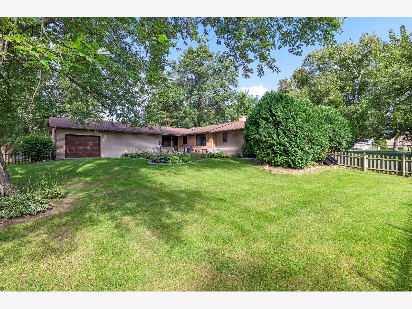
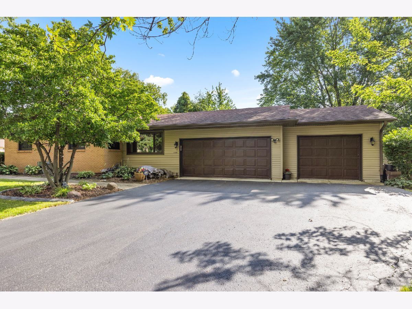
Room Specifics
Total Bedrooms: 4
Bedrooms Above Ground: 4
Bedrooms Below Ground: 0
Dimensions: —
Floor Type: —
Dimensions: —
Floor Type: —
Dimensions: —
Floor Type: —
Full Bathrooms: 4
Bathroom Amenities: Whirlpool,Separate Shower,Double Sink
Bathroom in Basement: 1
Rooms: —
Basement Description: —
Other Specifics
| 4 | |
| — | |
| — | |
| — | |
| — | |
| 135X150 | |
| — | |
| — | |
| — | |
| — | |
| Not in DB | |
| — | |
| — | |
| — | |
| — |
Tax History
| Year | Property Taxes |
|---|---|
| — | $2,565 |
Contact Agent
Nearby Similar Homes
Nearby Sold Comparables
Contact Agent
Listing Provided By
Keller Williams Realty Signature

