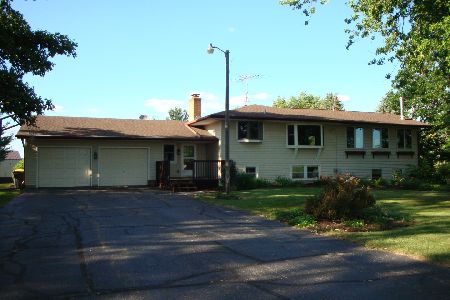5306 Shattuck Road, Belvidere, Illinois 61008
$375,000
|
For Sale
|
|
| Status: | Pending |
| Sqft: | 2,728 |
| Cost/Sqft: | $137 |
| Beds: | 3 |
| Baths: | 2 |
| Year Built: | 1968 |
| Property Taxes: | $4,309 |
| Days On Market: | 24 |
| Lot Size: | 3,23 |
Description
Nestled on over 3 acres, this charming all-brick ranch is zoned ag and includes a barn, outbuilding, and additional storage shed. The home offers 3 bedrooms and 1.5 baths, blending comfort with country living. A spacious living room features a cozy fireplace and a large picture window for natural light. The formal dining room and eat-in kitchen with table space provide versatile options for gatherings. Conveniently located on the main level is a combined first-floor laundry and half bath. Three full-size bedrooms share a full bath with a walk-in tub (2020) for added ease. The finished lower level includes a family room and a bonus room that could easily serve as a 4th bedroom. An attached 2-car garage adds everyday functionality. Notable updates include Generac backup system (2017), furnace (2015), roof (2018), exterior paint (2022), new AC (2025), well pump tank switch (2025), and original fireplace (1996). This property offers open space, useful outbuildings, and the perfect setting to enjoy both comfort and practicality in a peaceful location.
Property Specifics
| Single Family | |
| — | |
| — | |
| 1968 | |
| — | |
| — | |
| No | |
| 3.23 |
| Boone | |
| — | |
| 0 / Not Applicable | |
| — | |
| — | |
| — | |
| 12486327 | |
| 0803300019 |
Nearby Schools
| NAME: | DISTRICT: | DISTANCE: | |
|---|---|---|---|
|
Grade School
Meehan Elementary School |
100 | — | |
|
Middle School
Belvidere South Middle School |
100 | Not in DB | |
|
High School
Belvidere High School |
100 | Not in DB | |
Property History
| DATE: | EVENT: | PRICE: | SOURCE: |
|---|---|---|---|
| 6 Oct, 2025 | Under contract | $375,000 | MRED MLS |
| 2 Oct, 2025 | Listed for sale | $375,000 | MRED MLS |
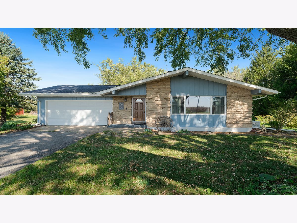
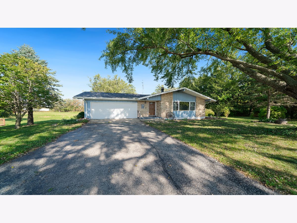
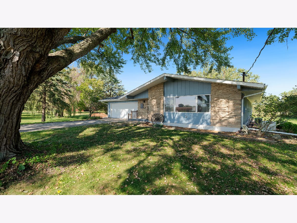
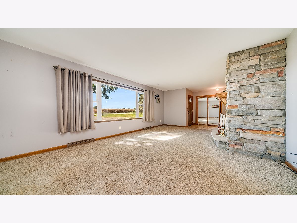
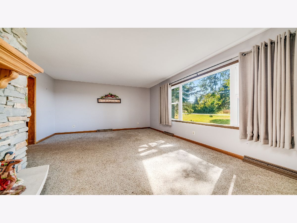
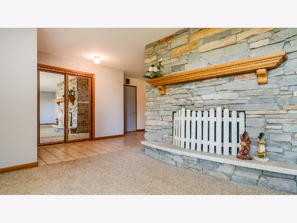
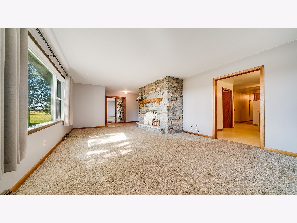
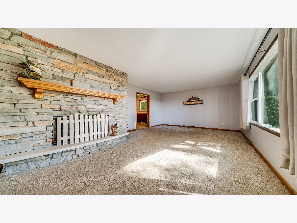
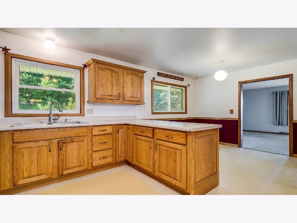
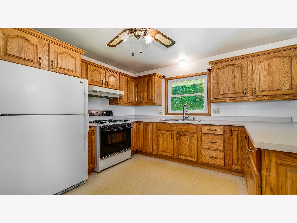
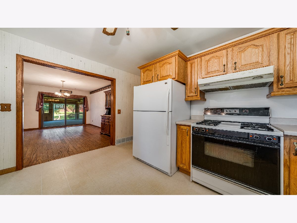
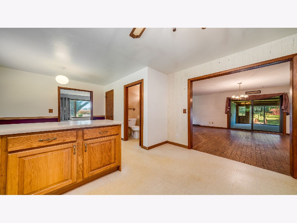
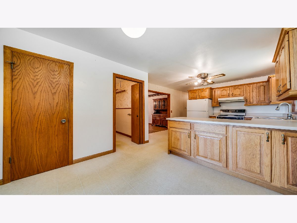
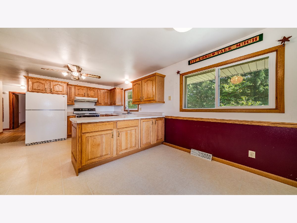
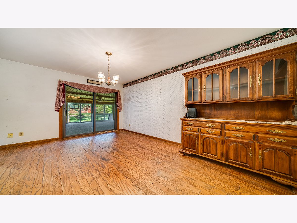
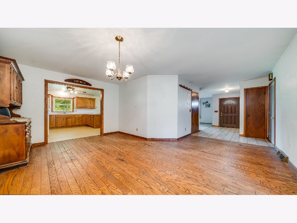
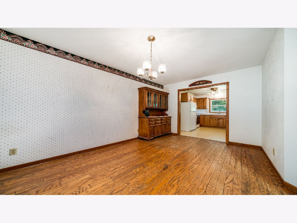
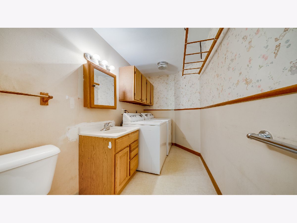
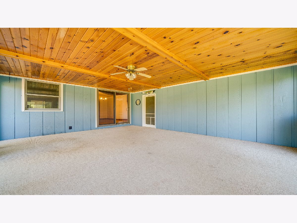
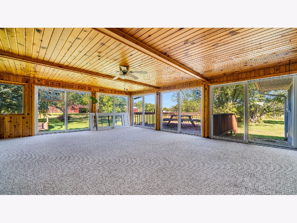
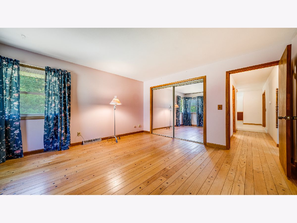
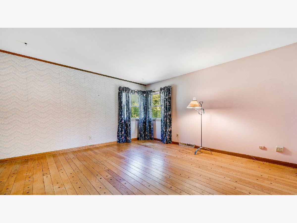
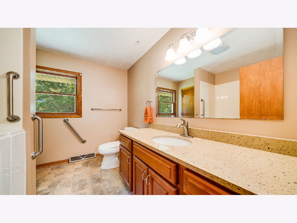
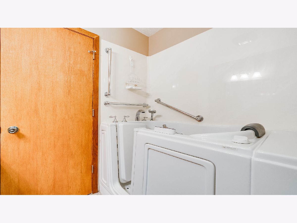
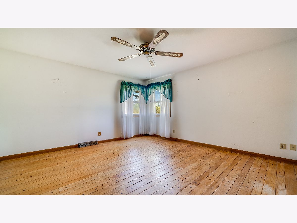
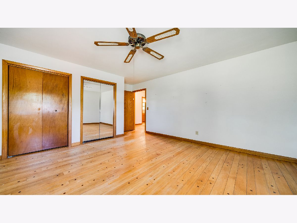
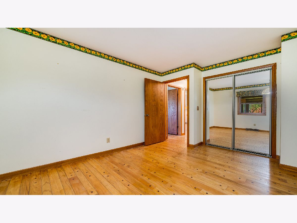
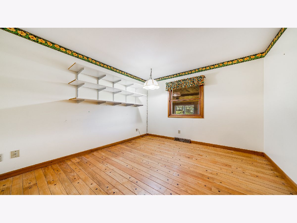
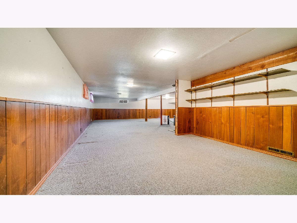
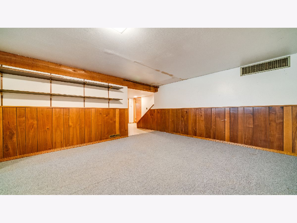
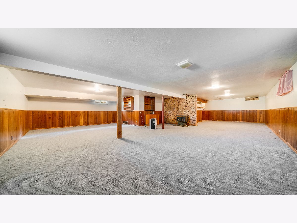
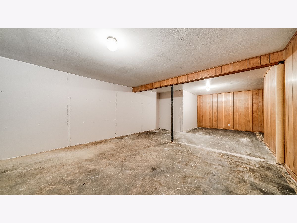
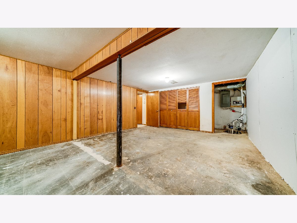
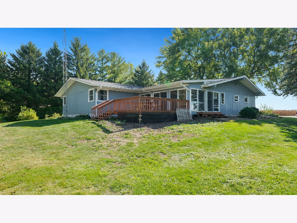
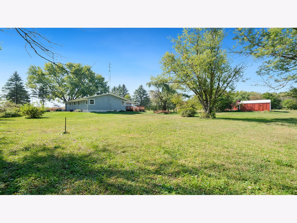
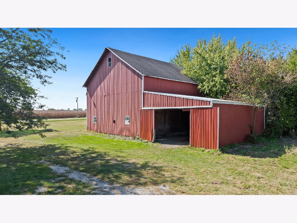
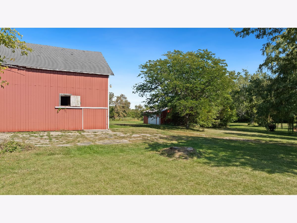
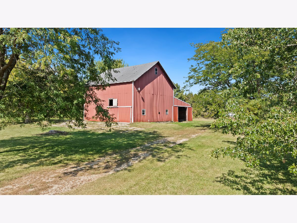
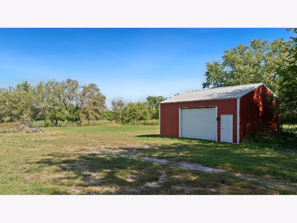
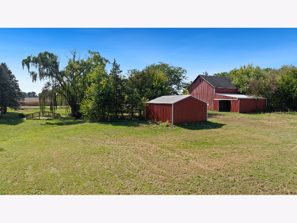
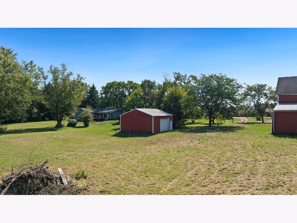
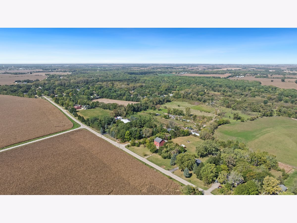
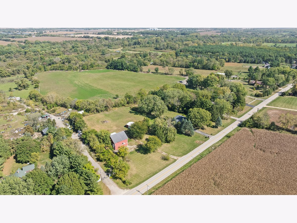
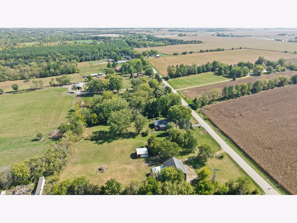
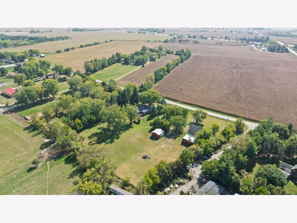
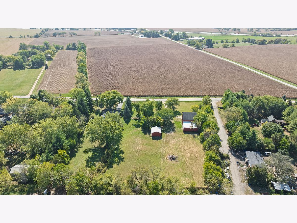
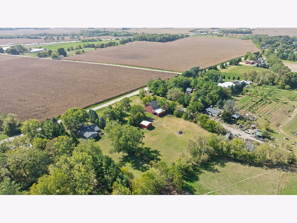
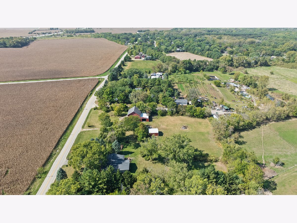
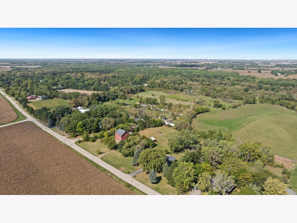
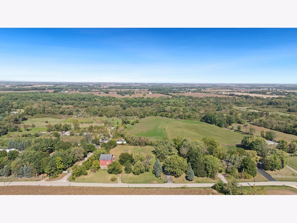
Room Specifics
Total Bedrooms: 3
Bedrooms Above Ground: 3
Bedrooms Below Ground: 0
Dimensions: —
Floor Type: —
Dimensions: —
Floor Type: —
Full Bathrooms: 2
Bathroom Amenities: —
Bathroom in Basement: 0
Rooms: —
Basement Description: —
Other Specifics
| 2 | |
| — | |
| — | |
| — | |
| — | |
| 402.2x425.75x326.08x418.85 | |
| — | |
| — | |
| — | |
| — | |
| Not in DB | |
| — | |
| — | |
| — | |
| — |
Tax History
| Year | Property Taxes |
|---|---|
| 2025 | $4,309 |
Contact Agent
Nearby Similar Homes
Nearby Sold Comparables
Contact Agent
Listing Provided By
Keller Williams Realty Signature


