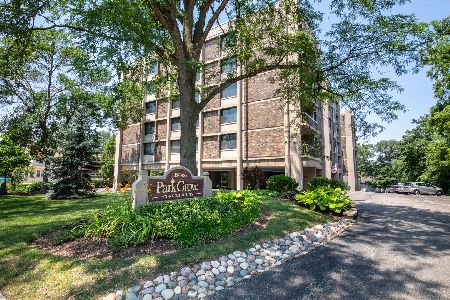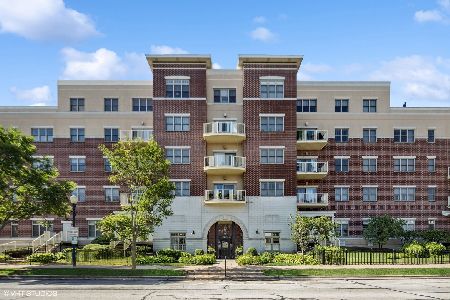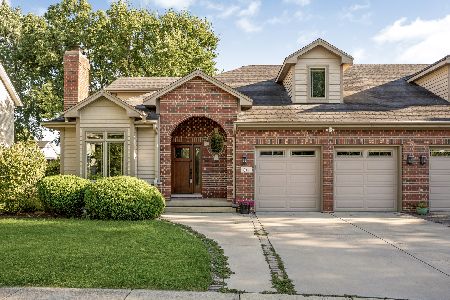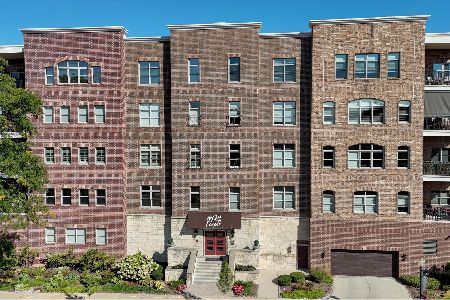5329 Main Street, Downers Grove, Illinois 60515
$520,000
|
For Sale
|
|
| Status: | Pending |
| Sqft: | 1,251 |
| Cost/Sqft: | $416 |
| Beds: | 2 |
| Baths: | 2 |
| Year Built: | 2001 |
| Property Taxes: | $5,963 |
| Days On Market: | 111 |
| Lot Size: | 0,00 |
Description
This sophisticated 1,251 sq ft residence, delivers 2 bedrooms and 2 full baths of thoughtfully designed living space in the heart of downtown Downers Grove! As you enter, a foyer with a spacious walk-in-closet welcomes you to this open-concept floor plan, revealing a meticulously appointed kitchen with a tray ceiling, dark wood cabinetry with crown molding, ambient underlighting, sleek white quartz countertops, custom tile backsplash, and a statement farmhouse-style sink. You've got premium black appliances creating a striking contrast, including double ovens, cooktop with hood, a dishwasher, and a custom center island with waterfall countertop incorporating a built-in wine cooler, storage, and breakfast bar with seating for four, perfect for both daily living and entertaining! Flowing seamlessly from the kitchen, the dining and living space captivates with its contemporary design. The Living Room features a dramatic, dark stone-clad gas fireplace, and newly replaced sliding glass door opening to a private balcony, creating an ideal indoor-outdoor connection. Primary bedroom suite offers a peaceful sanctuary with an en-suite bathroom boasting dual-sink vanity with quartz countertop, custom shower with floor-to-ceiling tile work and glass door, and convenient laundry area. Second bedroom provides versatility for guests or home office needs, and additional full bathroom showcases a luxurious freestanding soaking tub with floor-to-ceiling tile accent wall, and designer fixtures. Engineered wood flooring unifies the space, while carefully planned lighting enhances the modern aesthetic. Heated underground garage parking adds security, convenience, and peace of mind. You also get your own large storage cage adjacent to your garage space. Building roof was recently replaced. The HOA maintains exterior doors and windows for maintenance free living! Prime downtown location places you steps from local landmarks including Tivoli Theatre, Ballydoyle Irish Pub, The Foxtail, Pierce Tavern, and an array of boutique shopping. Morning commute becomes seamless with the Downers Grove Main Street Metra station mere minutes away. This property represents a rare opportunity to embrace luxury downtown living while maintaining suburban convenience. Don't miss this chance to own a piece of downtown Downers Grove.
Property Specifics
| Condos/Townhomes | |
| 5 | |
| — | |
| 2001 | |
| — | |
| DEARBORN | |
| No | |
| — |
| — | |
| Morningside Square | |
| 605 / Monthly | |
| — | |
| — | |
| — | |
| 12435418 | |
| 0908328031 |
Nearby Schools
| NAME: | DISTRICT: | DISTANCE: | |
|---|---|---|---|
|
Grade School
Whittier Elementary School |
58 | — | |
|
Middle School
Herrick Middle School |
58 | Not in DB | |
|
High School
North High School |
99 | Not in DB | |
Property History
| DATE: | EVENT: | PRICE: | SOURCE: |
|---|---|---|---|
| 30 May, 2012 | Sold | $245,000 | MRED MLS |
| 30 Mar, 2012 | Under contract | $250,000 | MRED MLS |
| 24 Feb, 2012 | Listed for sale | $250,000 | MRED MLS |
| 23 May, 2023 | Sold | $350,000 | MRED MLS |
| 22 Feb, 2023 | Under contract | $349,900 | MRED MLS |
| 16 Feb, 2023 | Listed for sale | $349,900 | MRED MLS |
| 24 Oct, 2025 | Under contract | $520,000 | MRED MLS |
| — | Last price change | $525,000 | MRED MLS |
| 6 Aug, 2025 | Listed for sale | $525,000 | MRED MLS |
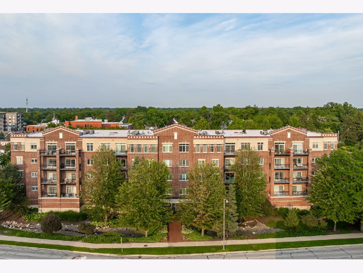
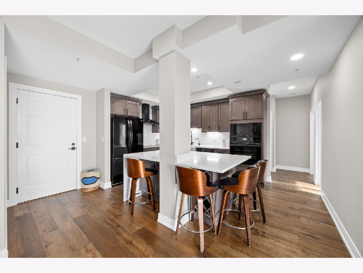
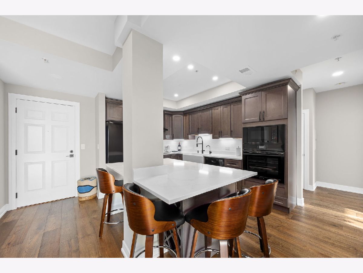
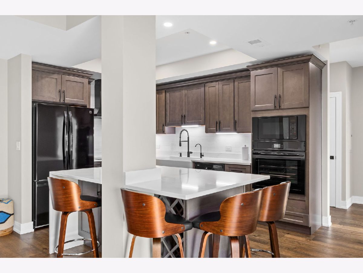
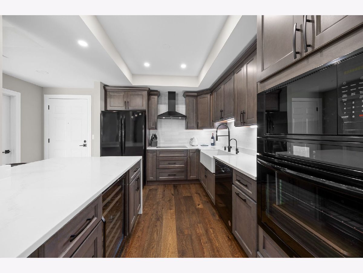
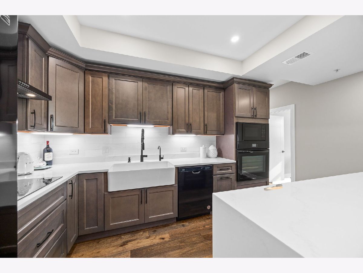
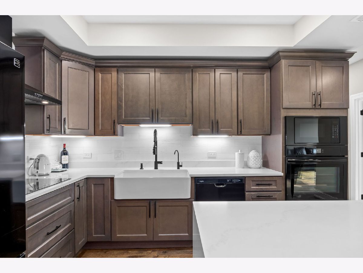
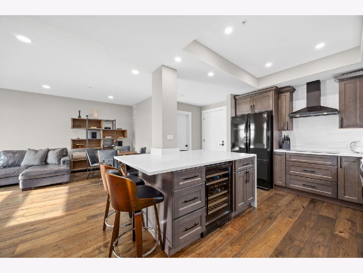
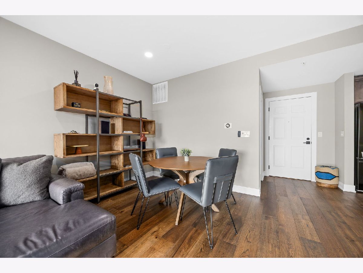
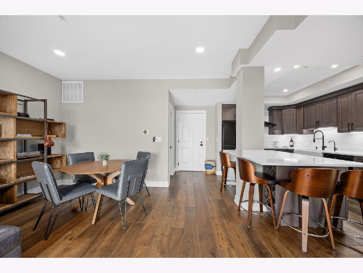
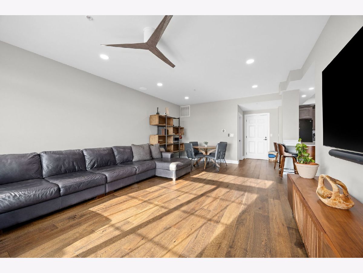
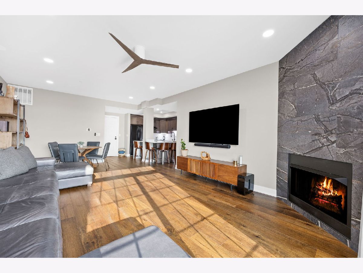
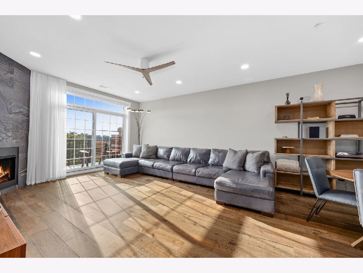
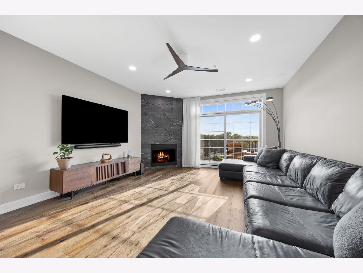
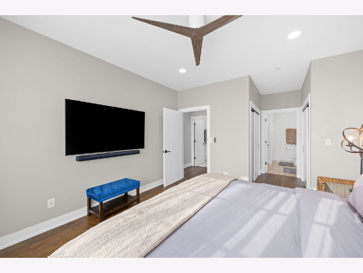
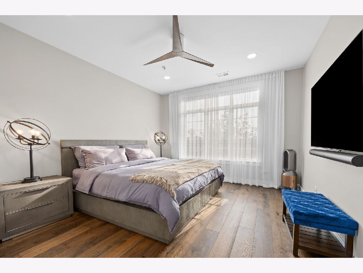
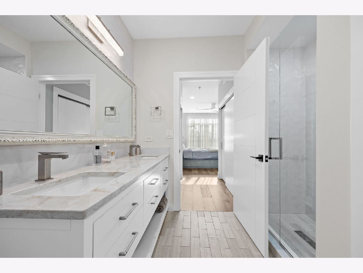
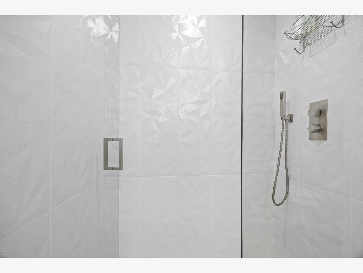
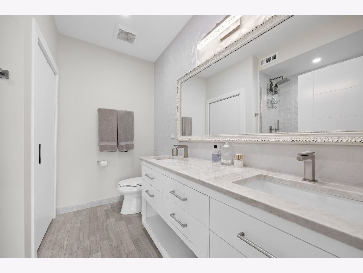
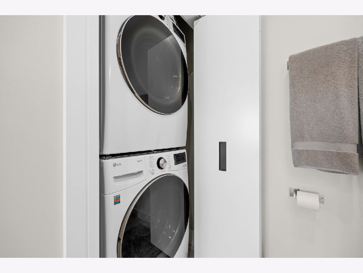
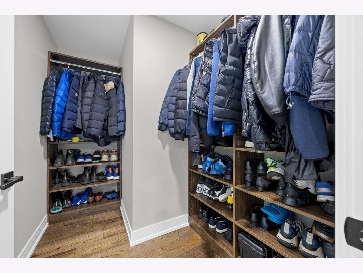
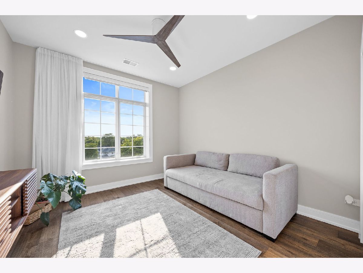
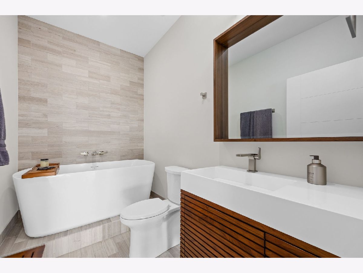
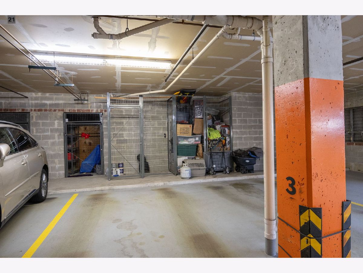
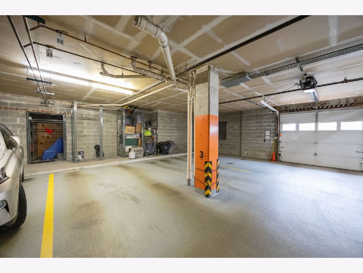
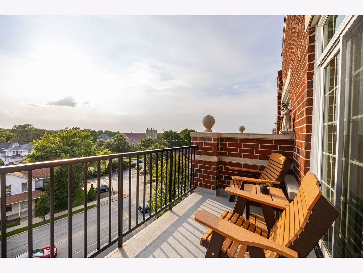
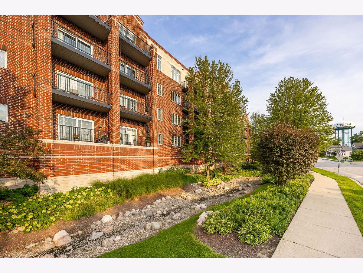
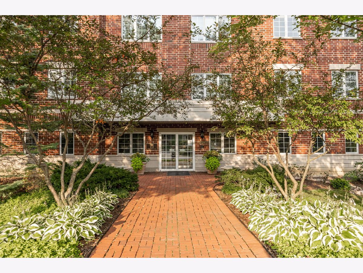
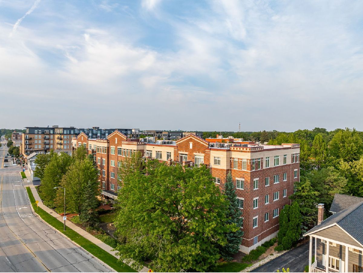
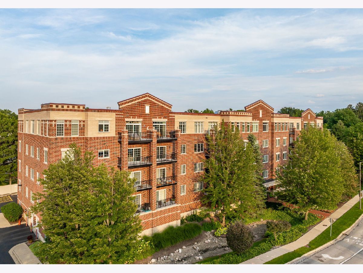
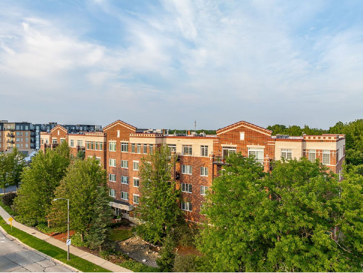
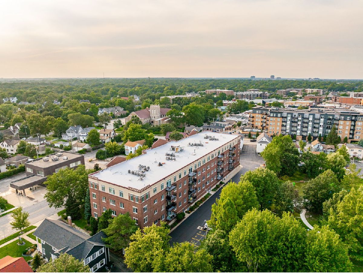
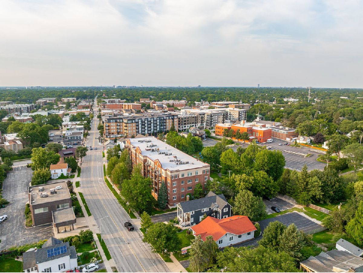
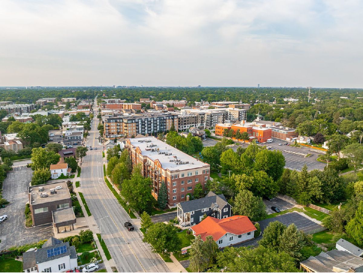
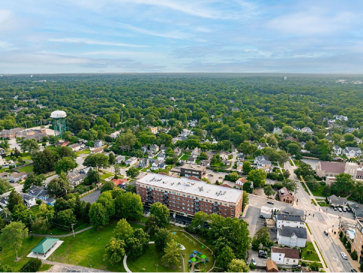
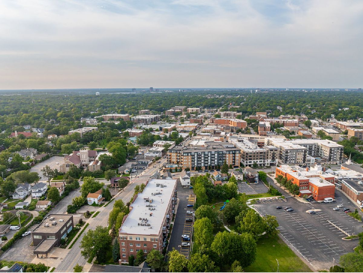
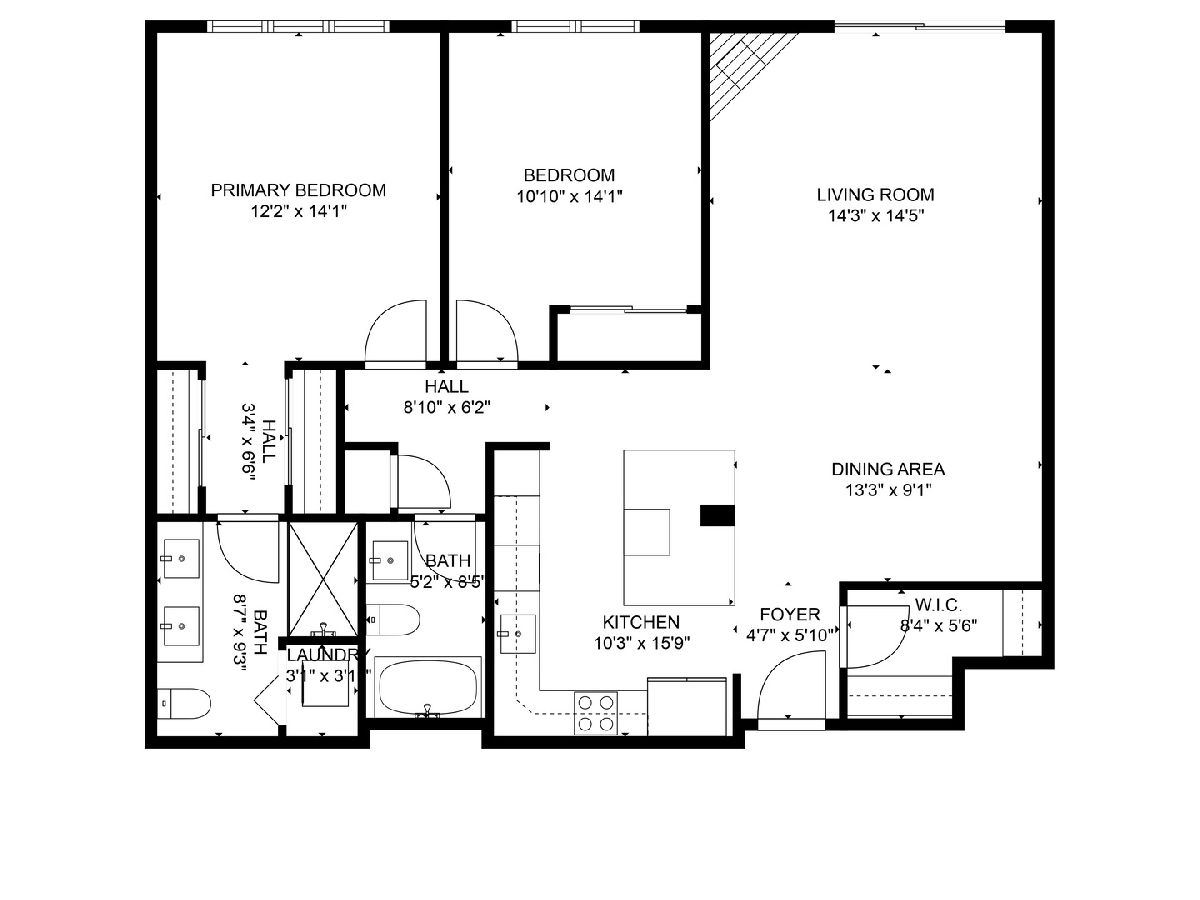
Room Specifics
Total Bedrooms: 2
Bedrooms Above Ground: 2
Bedrooms Below Ground: 0
Dimensions: —
Floor Type: —
Full Bathrooms: 2
Bathroom Amenities: Double Sink,Soaking Tub
Bathroom in Basement: 0
Rooms: —
Basement Description: —
Other Specifics
| 1 | |
| — | |
| — | |
| — | |
| — | |
| COMMON | |
| — | |
| — | |
| — | |
| — | |
| Not in DB | |
| — | |
| — | |
| — | |
| — |
Tax History
| Year | Property Taxes |
|---|---|
| 2012 | $3,779 |
| 2023 | $5,463 |
| 2025 | $5,963 |
Contact Agent
Nearby Similar Homes
Nearby Sold Comparables
Contact Agent
Listing Provided By
Platinum Partners Realtors

