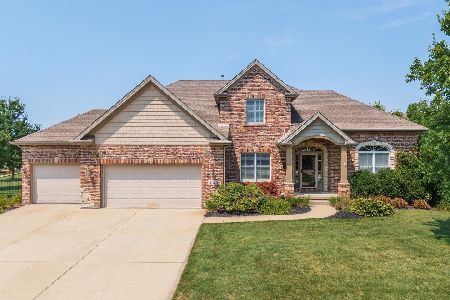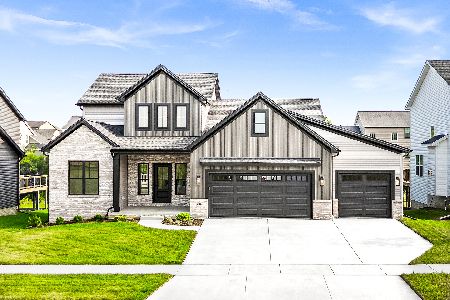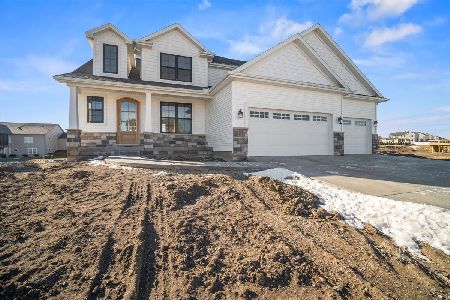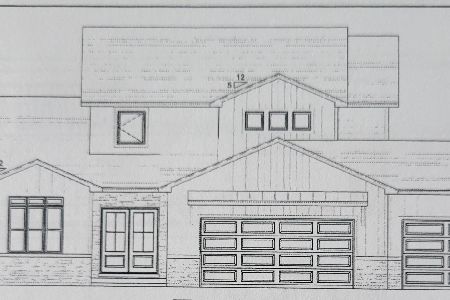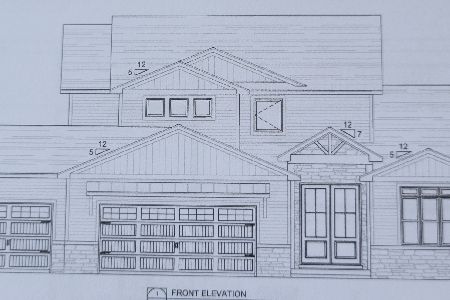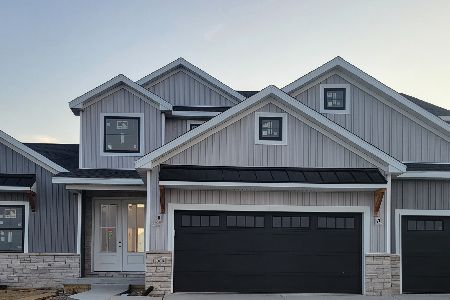5401 Ferryman Road, Bloomington, Illinois 61705
$455,000
|
For Sale
|
|
| Status: | New |
| Sqft: | 3,500 |
| Cost/Sqft: | $130 |
| Beds: | 4 |
| Baths: | 4 |
| Year Built: | 2013 |
| Property Taxes: | $10,630 |
| Days On Market: | 1 |
| Lot Size: | 0,26 |
Description
Welcome to this stunning custom-built 5-bedroom, 3.5-bathroom home located in the highly desirable Grove subdivision. Thoughtfully designed with both comfort and style in mind, this residence boasts an open floor plan, 9-ft ceilings on the main floor and in the basement, and on-trend finishes and accents throughout. Spacious and open main floor featuring a stunning kitchen, large dining space, living room with a cozy fireplace, a half bath, and a mudroom offering extra storage and cabinetry. The second floor features a spacious primary suite, offering ample space, and modern touches that elevate your daily routine. The second-floor also features 3 additional bedrooms, a hall bathroom, and second floor laundry for added convenience. The fully finished walkout basement features your 5th bedroom, 3rd full bathroom, and a large family room with walkout access to your stamped concrete patio that is perfect for entertaining or relaxing. You'll love the large deck space, ideal for gatherings or enjoying peaceful evenings outdoors. A few notable recent touches and upgrades include; new vinyl fence September of 2024, stairwell accent wall November 2024, various new light fixtures throughout in 2025, updated primary bath plumbing in 2025, fresh paint throughout main floor 2024, hvac and roof roughly 12-13 years old with hvac serviced in 2024. This home seamlessly blends modern upgrades with thoughtful design, all in a fantastic neighborhood. Schedule your private tour today and experience all that this exceptional home has to offer!
Property Specifics
| Single Family | |
| — | |
| — | |
| 2013 | |
| — | |
| — | |
| No | |
| 0.26 |
| — | |
| Grove On Kickapoo Creek | |
| 100 / Annual | |
| — | |
| — | |
| — | |
| 12460462 | |
| 2209354006 |
Nearby Schools
| NAME: | DISTRICT: | DISTANCE: | |
|---|---|---|---|
|
Grade School
Benjamin Elementary |
5 | — | |
|
Middle School
Evans Jr High |
5 | Not in DB | |
|
High School
Normal Community High School |
5 | Not in DB | |
Property History
| DATE: | EVENT: | PRICE: | SOURCE: |
|---|---|---|---|
| 30 Aug, 2024 | Sold | $425,000 | MRED MLS |
| 15 Jul, 2024 | Under contract | $439,900 | MRED MLS |
| 19 Jun, 2024 | Listed for sale | $439,900 | MRED MLS |
| 8 Sep, 2025 | Listed for sale | $455,000 | MRED MLS |
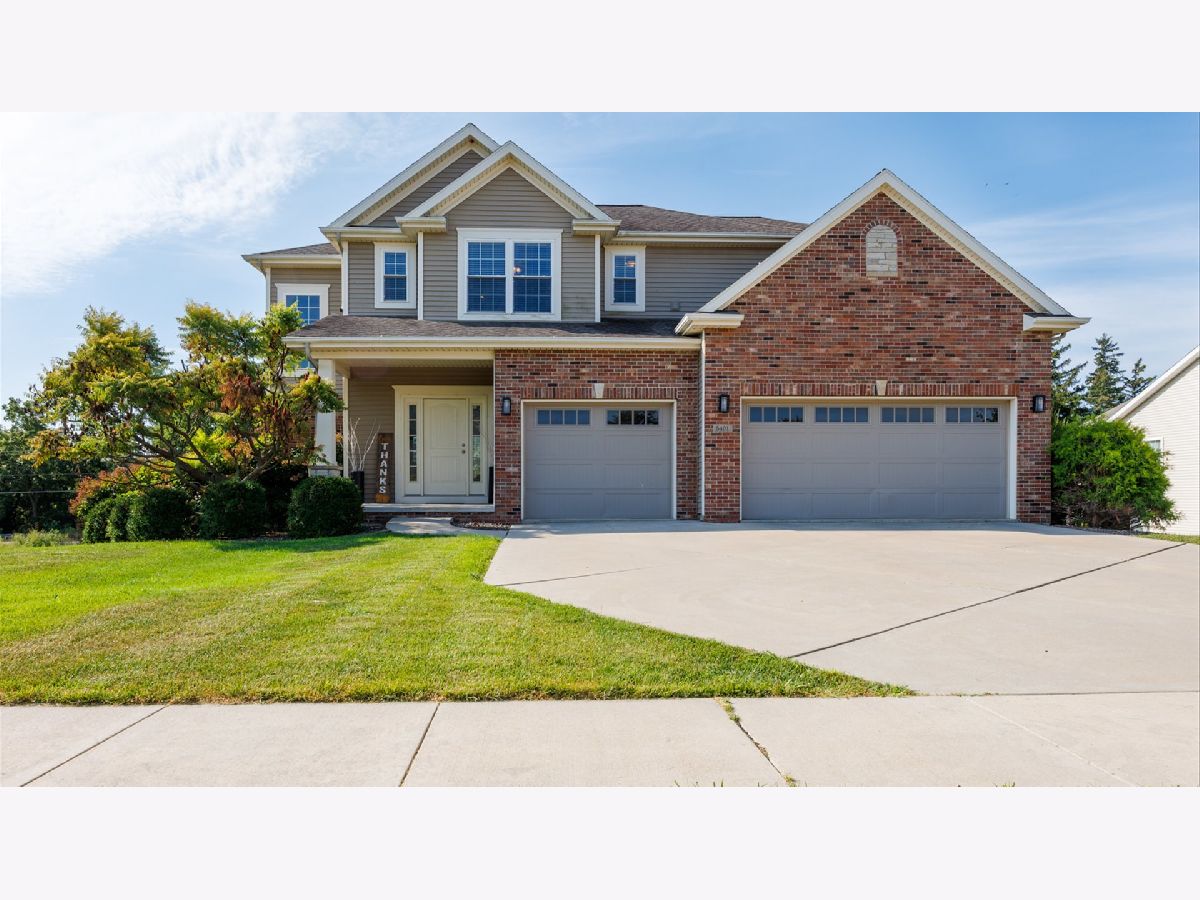






























































Room Specifics
Total Bedrooms: 5
Bedrooms Above Ground: 4
Bedrooms Below Ground: 1
Dimensions: —
Floor Type: —
Dimensions: —
Floor Type: —
Dimensions: —
Floor Type: —
Dimensions: —
Floor Type: —
Full Bathrooms: 4
Bathroom Amenities: —
Bathroom in Basement: 1
Rooms: —
Basement Description: —
Other Specifics
| 3 | |
| — | |
| — | |
| — | |
| — | |
| 120X88 | |
| — | |
| — | |
| — | |
| — | |
| Not in DB | |
| — | |
| — | |
| — | |
| — |
Tax History
| Year | Property Taxes |
|---|---|
| 2024 | $10,299 |
| 2025 | $10,630 |
Contact Agent
Nearby Similar Homes
Nearby Sold Comparables
Contact Agent
Listing Provided By
RE/MAX Rising

