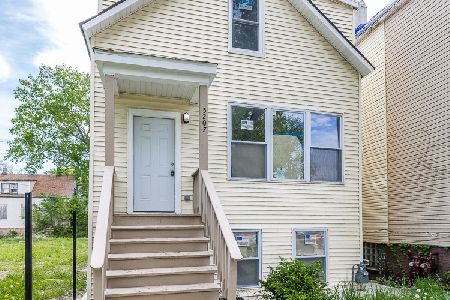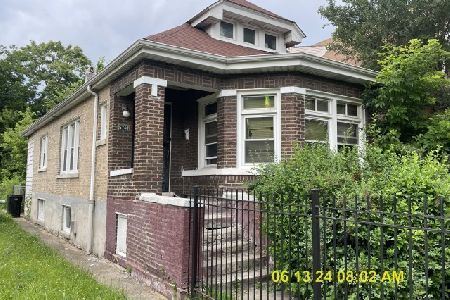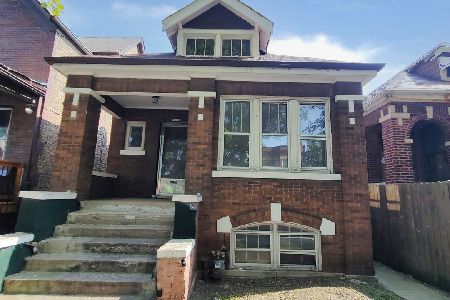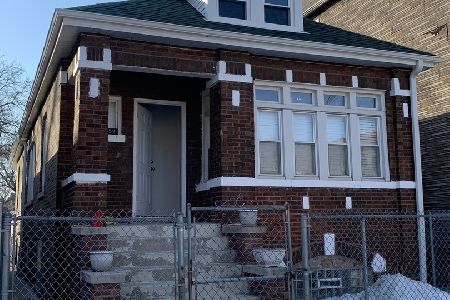5407 Justine Street, New City, Chicago, Illinois 60609
$269,000
|
For Sale
|
|
| Status: | Contingent |
| Sqft: | 1,058 |
| Cost/Sqft: | $254 |
| Beds: | 3 |
| Baths: | 2 |
| Year Built: | 1926 |
| Property Taxes: | $461 |
| Days On Market: | 104 |
| Lot Size: | 0,07 |
Description
Move-in ready and spacious home. 5-bedroom, 2-bathroom home located in one of Chicago's fastest-growing neighborhoods. Finished basement-perfect for guests, extended family, or a recreation space. Formal dining room, cozy enclosed porch, and a walk-up attic ready for your creative vision. Hardwood floors throughout. Freshly painted, New roof, windows, garage door, stainless steel appliances and new central A/C to be installed. Situated just 10 minutes from Downtown Chicago and Lake Michigan. Don't miss your chance to own a piece of the vibrant Back of the Yards, an area buzzing with growth, local gems, and exciting neighborhood transformation. Easy to show-schedule your tour today!
Property Specifics
| Single Family | |
| — | |
| — | |
| 1926 | |
| — | |
| — | |
| No | |
| 0.07 |
| Cook | |
| — | |
| — / Not Applicable | |
| — | |
| — | |
| — | |
| 12390809 | |
| 20083170030000 |
Property History
| DATE: | EVENT: | PRICE: | SOURCE: |
|---|---|---|---|
| 20 Dec, 2024 | Sold | $110,000 | MRED MLS |
| 5 Nov, 2024 | Under contract | $94,900 | MRED MLS |
| 23 Oct, 2024 | Listed for sale | $94,900 | MRED MLS |
| 2 Aug, 2025 | Under contract | $269,000 | MRED MLS |
| 12 Jun, 2025 | Listed for sale | $269,000 | MRED MLS |
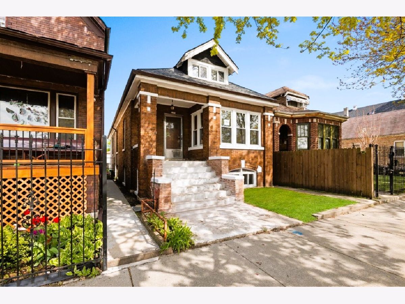
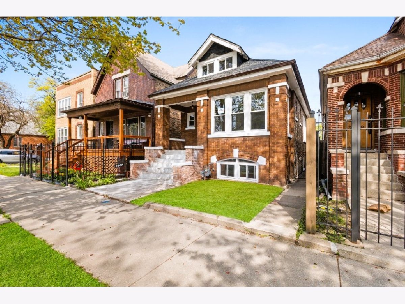
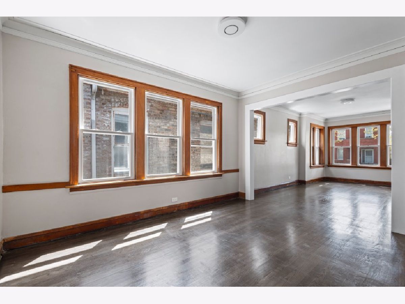
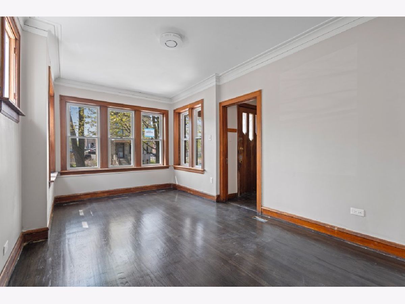
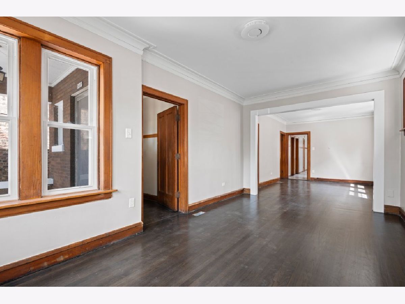
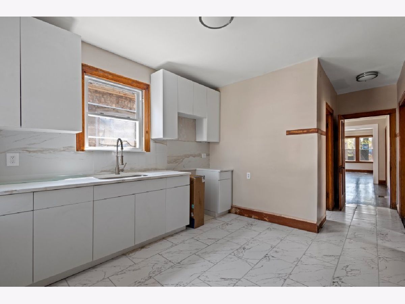
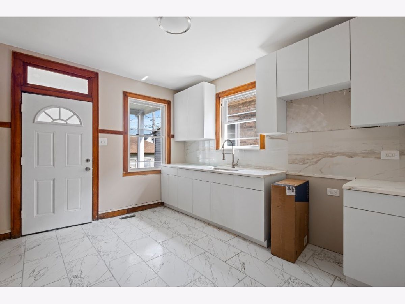
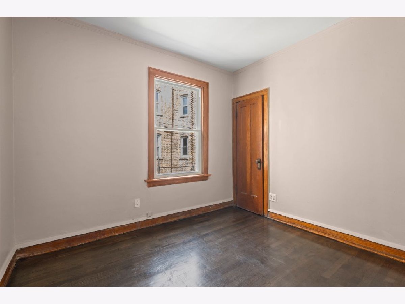
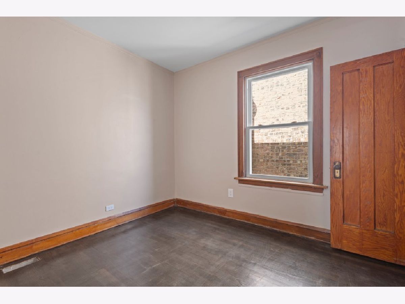
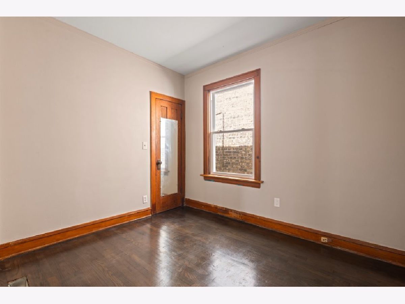
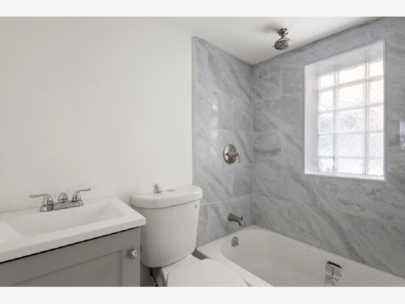
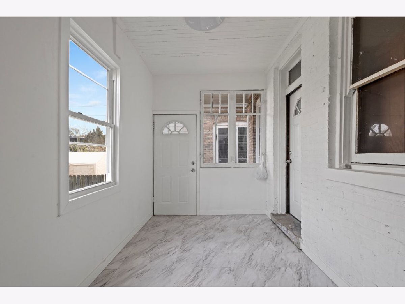
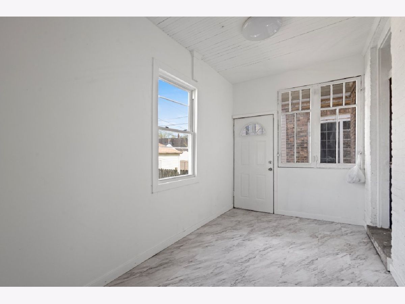
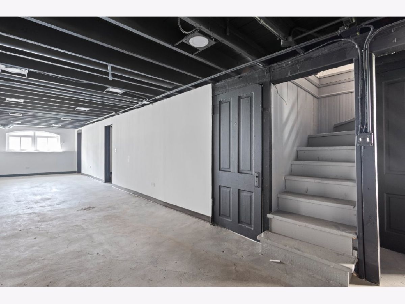
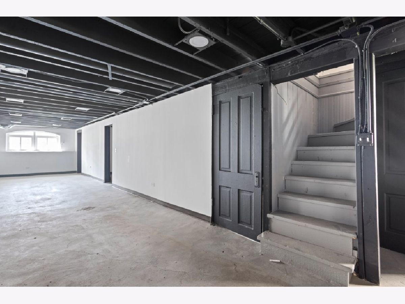
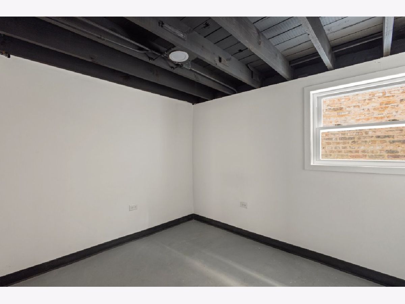
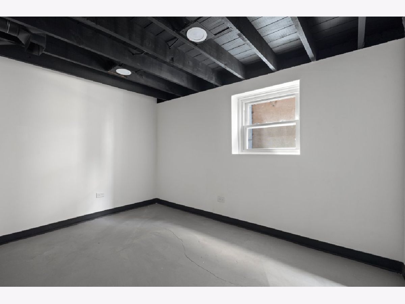
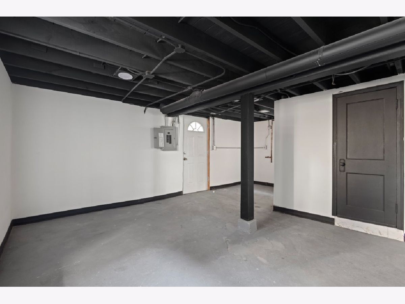
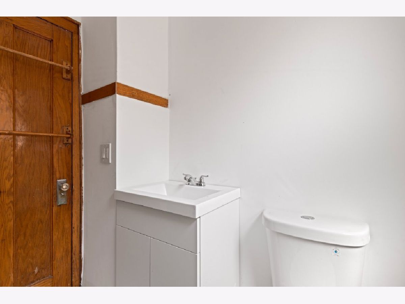
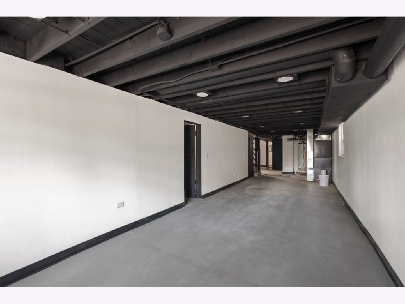
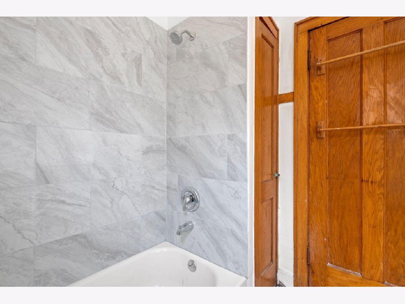
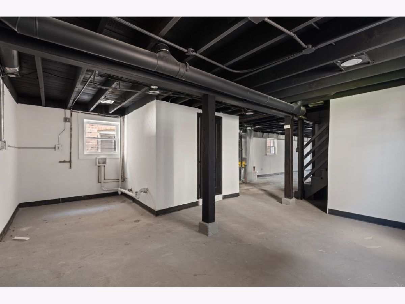
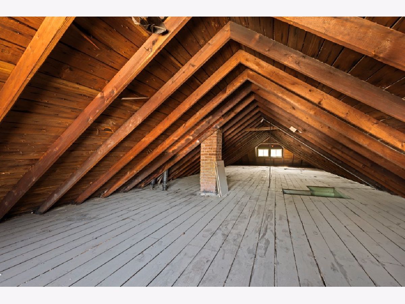
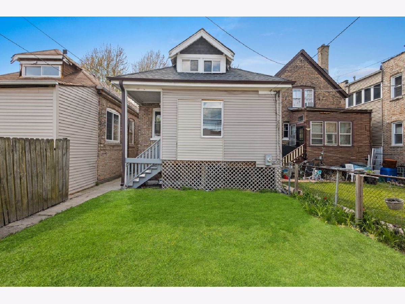
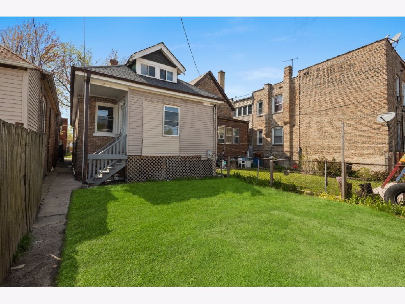
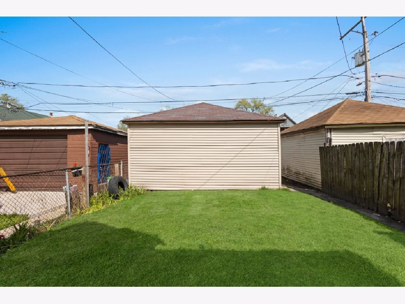
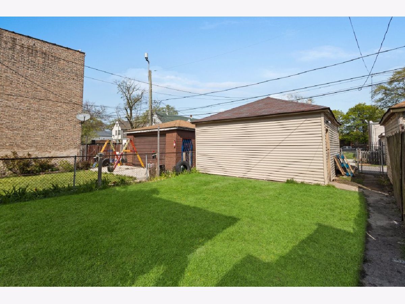
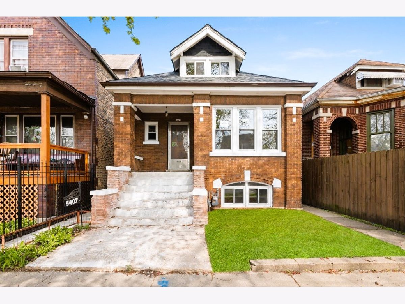
Room Specifics
Total Bedrooms: 5
Bedrooms Above Ground: 3
Bedrooms Below Ground: 2
Dimensions: —
Floor Type: —
Dimensions: —
Floor Type: —
Dimensions: —
Floor Type: —
Dimensions: —
Floor Type: —
Full Bathrooms: 2
Bathroom Amenities: —
Bathroom in Basement: 1
Rooms: —
Basement Description: —
Other Specifics
| 2 | |
| — | |
| — | |
| — | |
| — | |
| 3125 | |
| Full | |
| — | |
| — | |
| — | |
| Not in DB | |
| — | |
| — | |
| — | |
| — |
Tax History
| Year | Property Taxes |
|---|---|
| 2024 | $428 |
| 2025 | $461 |
Contact Agent
Nearby Similar Homes
Nearby Sold Comparables
Contact Agent
Listing Provided By
RE/MAX MI CASA

