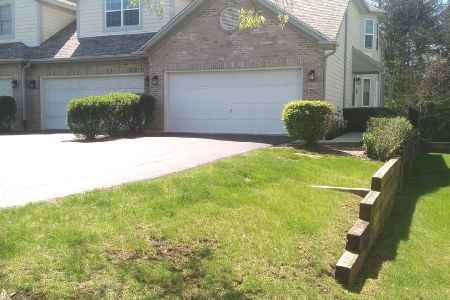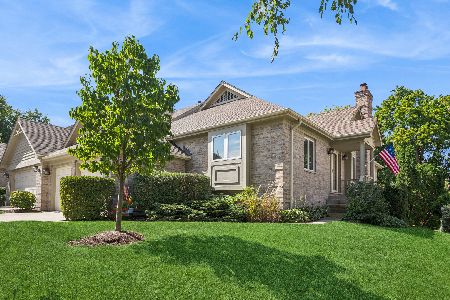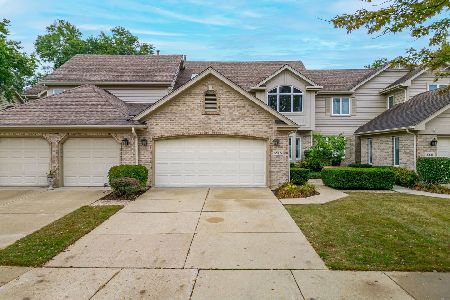5431 Ashbrook Place, Downers Grove, Illinois 60515
$377,000
|
Sold
|
|
| Status: | Closed |
| Sqft: | 1,604 |
| Cost/Sqft: | $234 |
| Beds: | 3 |
| Baths: | 2 |
| Year Built: | 1990 |
| Property Taxes: | $5,764 |
| Days On Market: | 55 |
| Lot Size: | 0,00 |
Description
Like-new construction and tucked away on a quiet cul-de-sac street, this stunning three-bedroom, two-bathroom end-unit townhome offers the perfect blend of privacy and convenience. Filled with natural light, the interior features fresh paint, brand-new vinyl flooring, recessed lighting throughout, completely updated kitchen and bathrooms for a modern touch. The eat-in kitchen is both stylish and functional, showcasing new 42" cabinets, soft-close drawers,new quartz countertops, a subway tile backsplash, and a newer oven/range and dishwasher. The spacious living room shines with vaulted ceilings, recessed lighting, and a cozy wood-burning gas fireplace, with door that open to a private deck-ideal for relaxing or entertaining. The primary suite is a true retreat, boasting a dramatic vaulted ceiling, new ceiling fan, abundant natural light, and a bathroom complete with a double vanity and lots of closets. A large third bedroom with walk in closet is thoughtfully separated from the others, making it perfect for guests, a home office, or added privacy. Additional highlights include new windows, a large laundry room with washer, dryer, and extra storage, an attached 2.5-car garage, and a newer furnace and A/C (approximately six years old). The back decking is scheduled to be repainted, pending association approval. Conveniently located near the train, expressways, and award-winning schools, this home combines modern updates, light-filled spaces, and an unbeatable location.
Property Specifics
| Condos/Townhomes | |
| 2 | |
| — | |
| 1990 | |
| — | |
| BRUNSWICK 2 | |
| No | |
| — |
| — | |
| Inverness Woods | |
| 375 / Monthly | |
| — | |
| — | |
| — | |
| 12396679 | |
| 0812418008 |
Nearby Schools
| NAME: | DISTRICT: | DISTANCE: | |
|---|---|---|---|
|
Grade School
Henry Puffer Elementary School |
58 | — | |
|
Middle School
Herrick Middle School |
58 | Not in DB | |
|
High School
North High School |
99 | Not in DB | |
Property History
| DATE: | EVENT: | PRICE: | SOURCE: |
|---|---|---|---|
| 21 Dec, 2016 | Under contract | $0 | MRED MLS |
| 4 Oct, 2016 | Listed for sale | $0 | MRED MLS |
| 30 Oct, 2025 | Sold | $377,000 | MRED MLS |
| 23 Sep, 2025 | Under contract | $375,000 | MRED MLS |
| 9 Sep, 2025 | Listed for sale | $375,000 | MRED MLS |
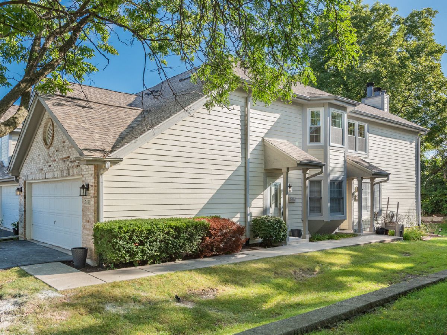
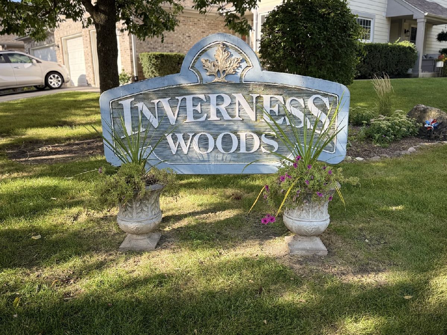
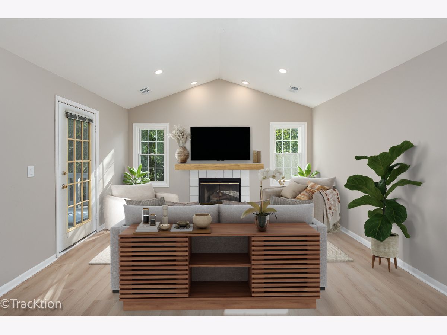
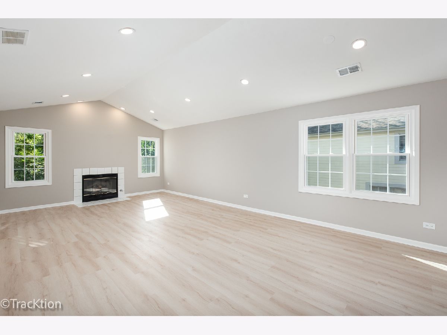
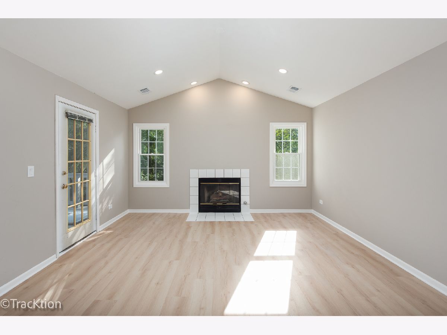
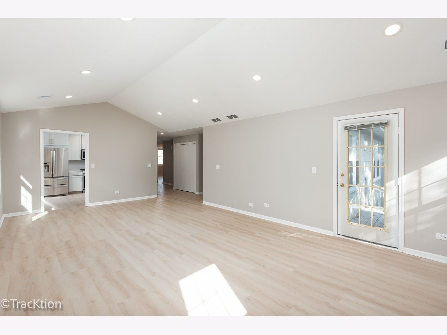
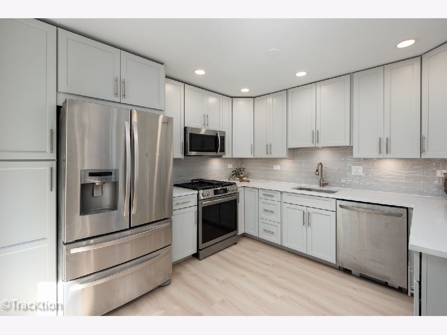
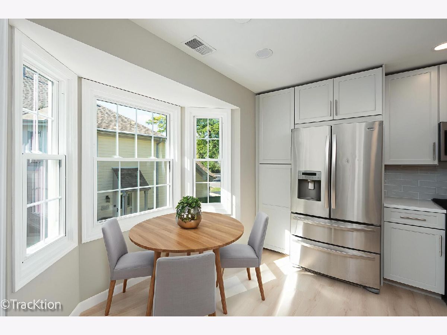
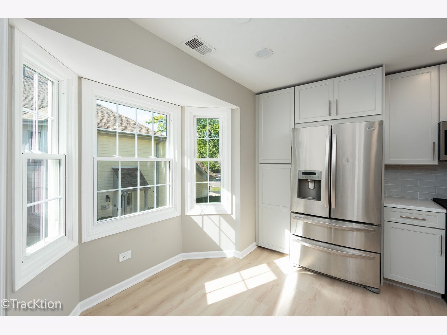
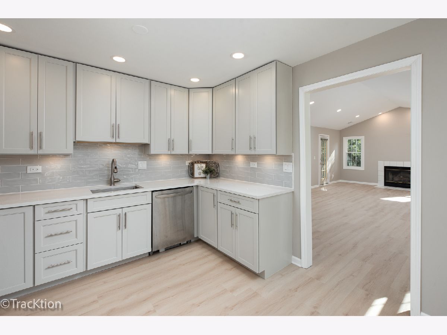
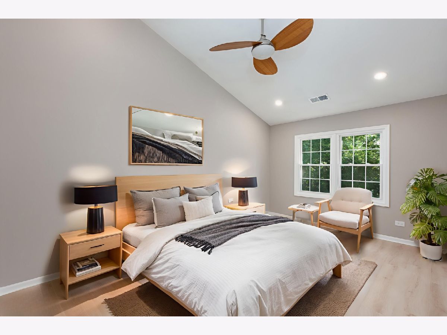
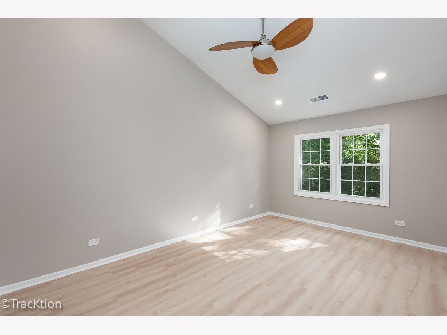
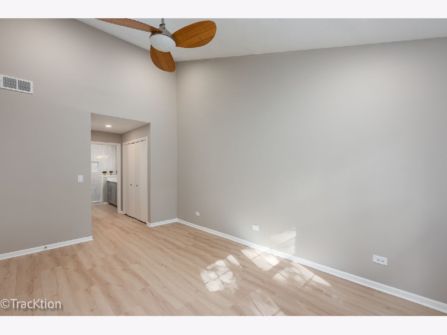
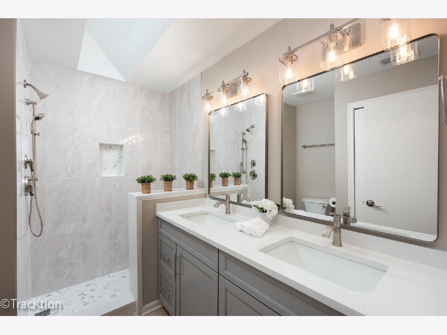
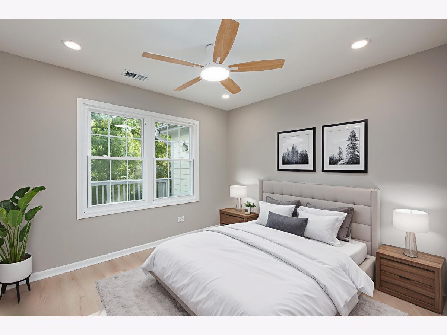
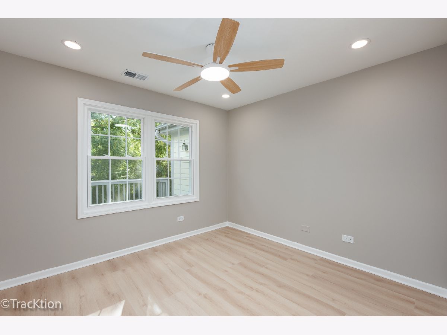
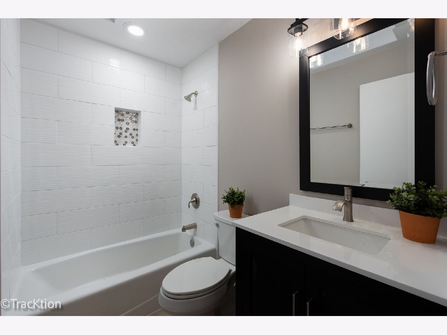
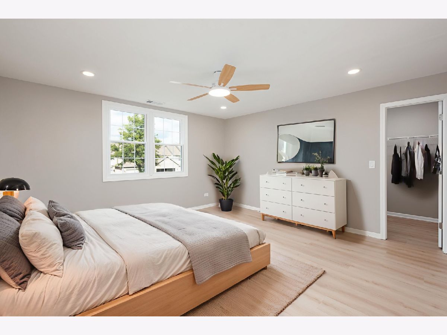
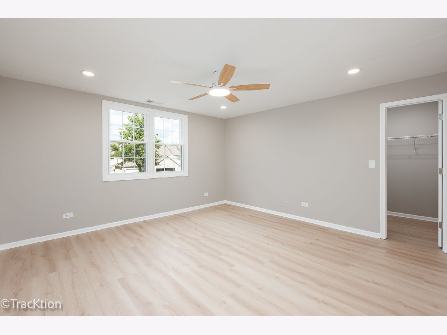
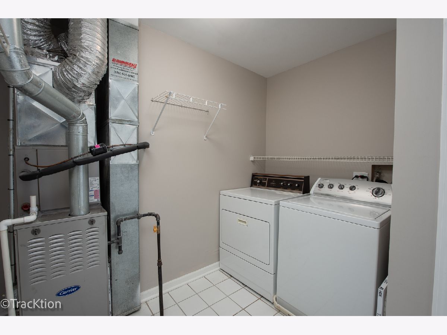
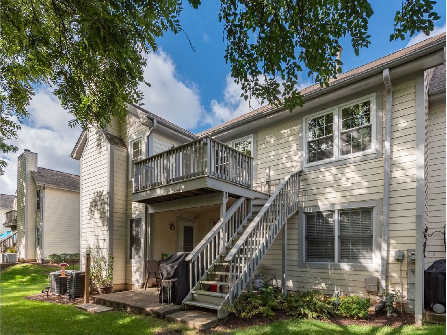
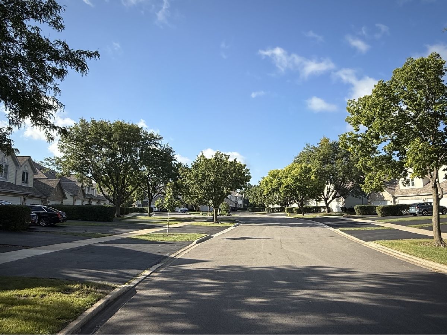
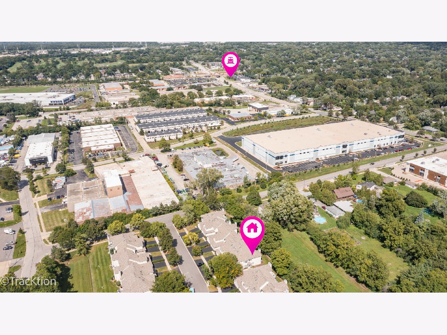
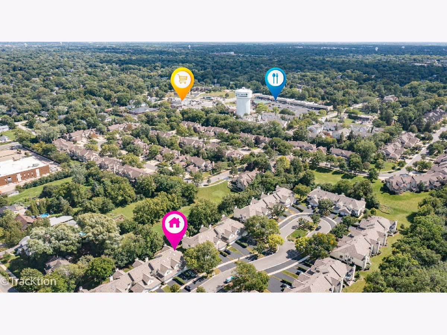
Room Specifics
Total Bedrooms: 3
Bedrooms Above Ground: 3
Bedrooms Below Ground: 0
Dimensions: —
Floor Type: —
Dimensions: —
Floor Type: —
Full Bathrooms: 2
Bathroom Amenities: Double Sink
Bathroom in Basement: 0
Rooms: —
Basement Description: —
Other Specifics
| 2 | |
| — | |
| — | |
| — | |
| — | |
| 0 | |
| — | |
| — | |
| — | |
| — | |
| Not in DB | |
| — | |
| — | |
| — | |
| — |
Tax History
| Year | Property Taxes |
|---|---|
| 2025 | $5,764 |
Contact Agent
Nearby Similar Homes
Nearby Sold Comparables
Contact Agent
Listing Provided By
Platinum Partners Realtors

