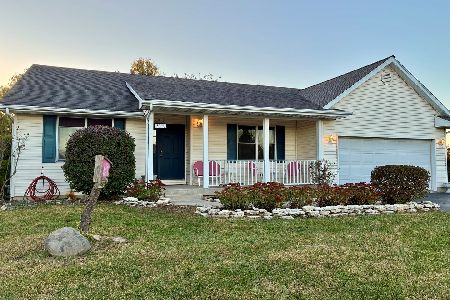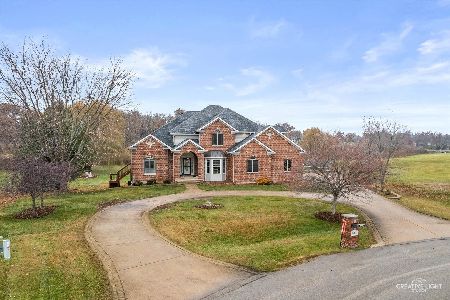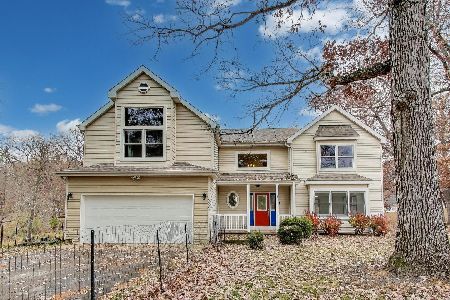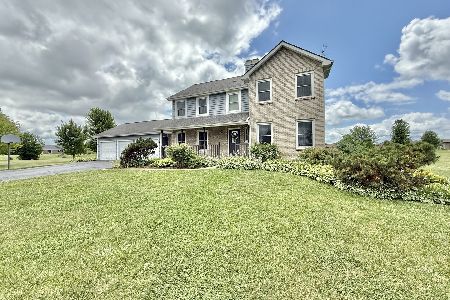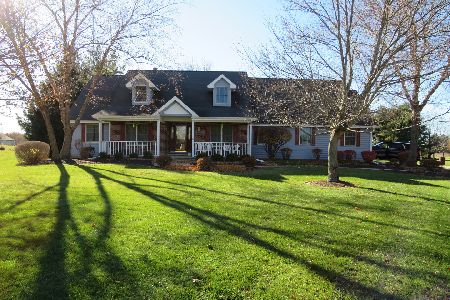5449 Branch Court, Rochelle, Illinois 61068
$399,900
|
For Sale
|
|
| Status: | Pending |
| Sqft: | 2,474 |
| Cost/Sqft: | $162 |
| Beds: | 3 |
| Baths: | 3 |
| Year Built: | 1995 |
| Property Taxes: | $7,381 |
| Days On Market: | 107 |
| Lot Size: | 1,01 |
Description
Nestled on a quiet cul-de-sac in a serene subdivision where every home sits on over an acre, this property offers both space & privacy. The grounds are beautifully enhanced by a rich canopy of maturing trees. This one-of-a-kind Rochelle home offers space, charm, and function at every turn. Step inside the impressive two-story foyer with a striking oak staircase. The inviting living room has a wood-burning fireplace, surround sound and adjoining sunroom with oversized Pella windows & patio doors. The updated kitchen features a breakfast bar, eat-in area, SS appliances, new sink, under-cabinet lighting, and modern countertops-perfect for everyday living and entertaining. A spacious 1st floor laundry/mudroom adds extra convenience. Upstairs, find three oversized bedrooms, including a luxurious primary suite with a walk-in closet, sliders out to a private covered deck area and spa-like bath complete with jacuzzi tub, separate shower, double bowl vanity, a skylight, both with surround sound. The additional bedrooms share a generous second full bath. The lower level includes two egress windows and is ready for your finishing touch. Car enthusiasts will love the heated 4.5-car garage with skylights, a car lift, and a convenient rear door for lawn equipment. There is also a wraparound deck & natural gas already set up for your grill. Peace of mind comes with newer roof and mechanicals, wiring for a generator, a reverse osmosis system & water softener. A rare find-space, upgrades, and a dream garage all in a prime location!
Property Specifics
| Single Family | |
| — | |
| — | |
| 1995 | |
| — | |
| — | |
| No | |
| 1.01 |
| Ogle | |
| — | |
| — / Not Applicable | |
| — | |
| — | |
| — | |
| 12483701 | |
| 24171510110000 |
Nearby Schools
| NAME: | DISTRICT: | DISTANCE: | |
|---|---|---|---|
|
Grade School
Rochelle Township High School |
212 | — | |
|
Middle School
Rochelle Township High School |
212 | Not in DB | |
|
High School
Rochelle Township High School |
212 | Not in DB | |
Property History
| DATE: | EVENT: | PRICE: | SOURCE: |
|---|---|---|---|
| 1 Jan, 2026 | Under contract | $399,900 | MRED MLS |
| 20 Oct, 2025 | Listed for sale | $399,900 | MRED MLS |
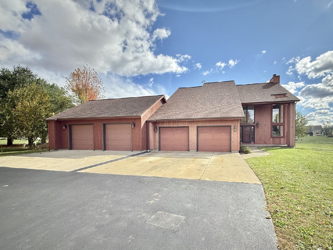
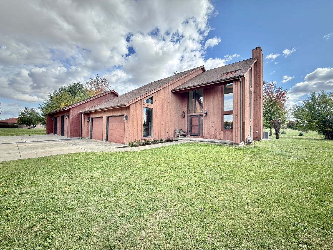



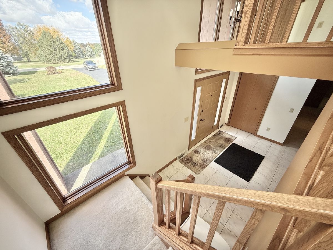
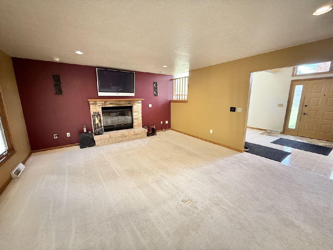
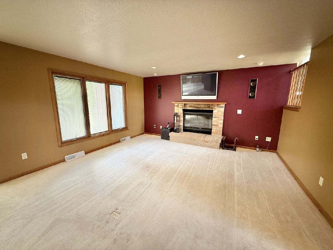

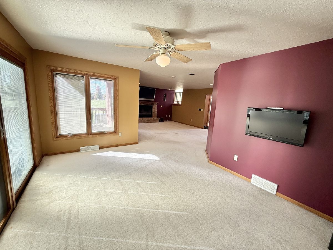
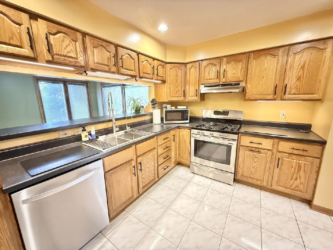
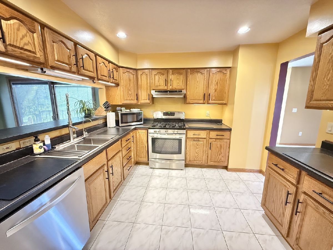
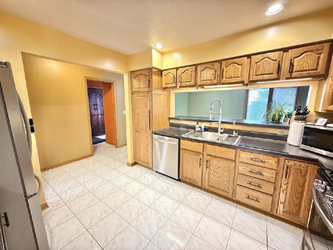
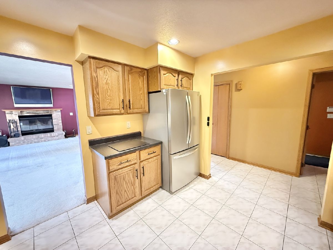
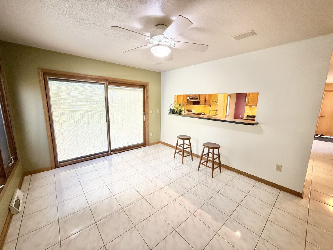
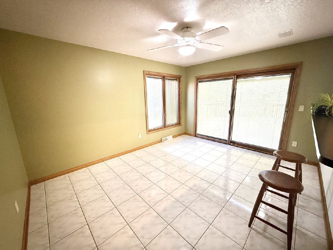
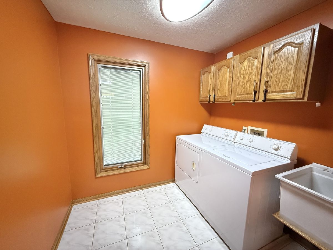
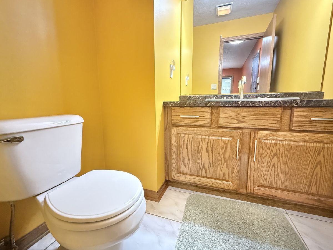
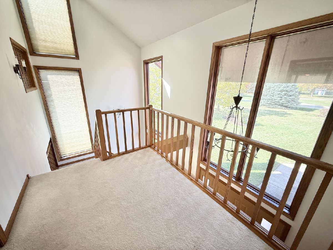
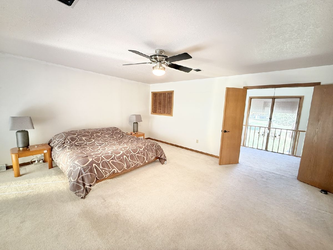
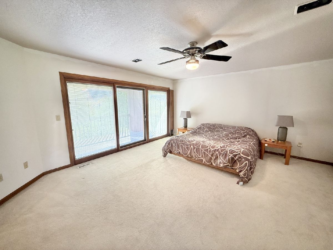
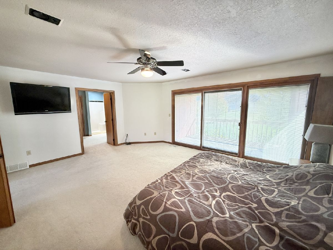
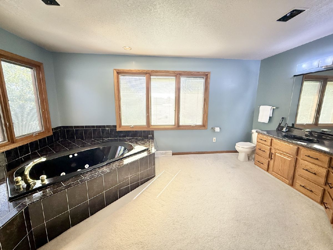

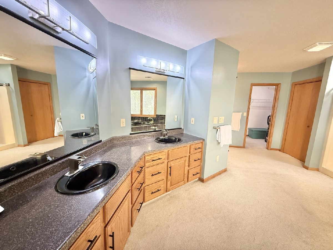
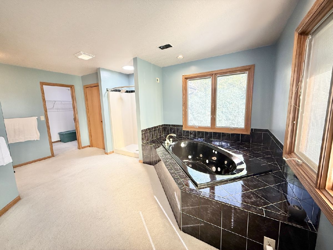
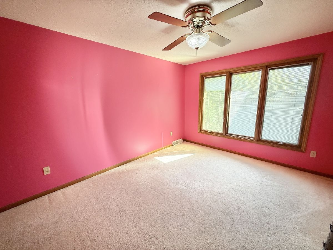
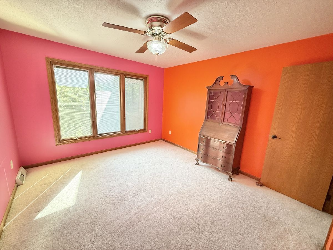
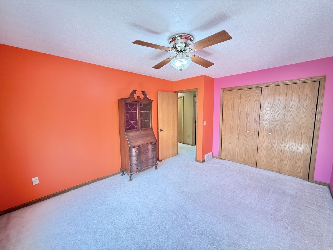

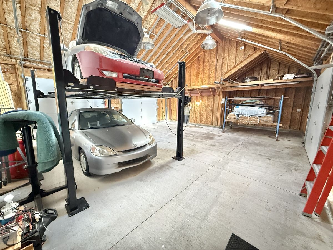
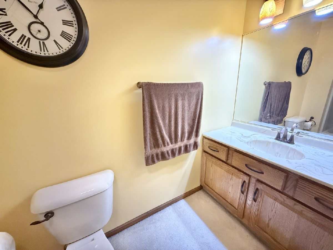
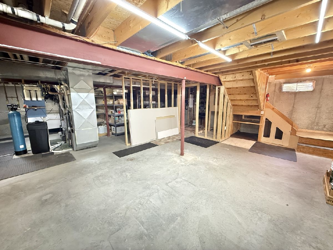
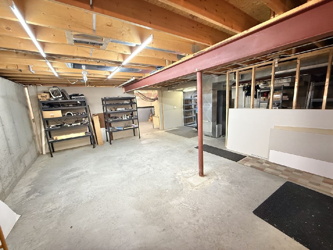
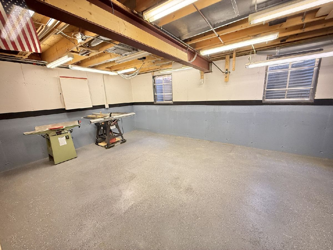
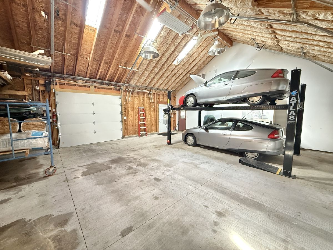
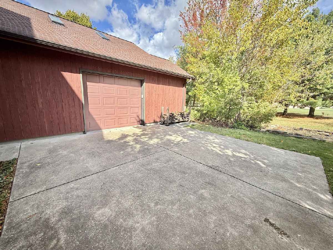
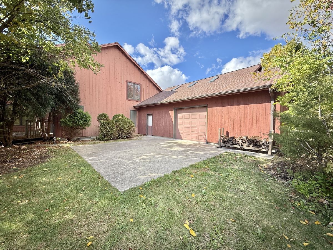
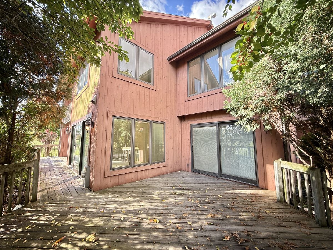
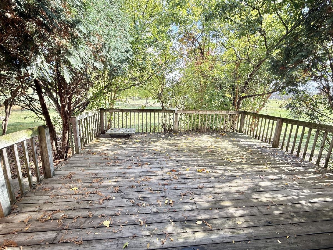
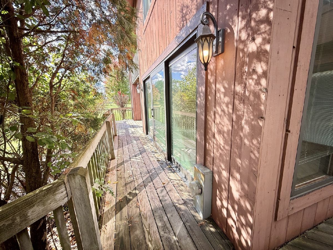
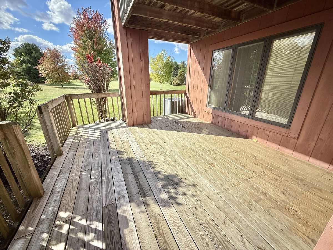
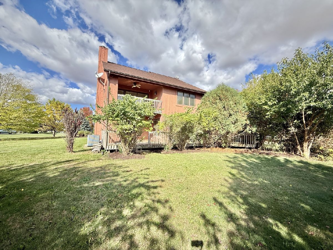
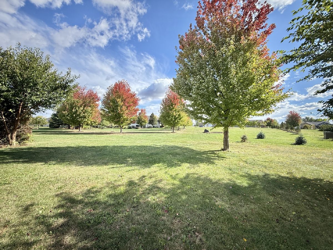
Room Specifics
Total Bedrooms: 3
Bedrooms Above Ground: 3
Bedrooms Below Ground: 0
Dimensions: —
Floor Type: —
Dimensions: —
Floor Type: —
Full Bathrooms: 3
Bathroom Amenities: Whirlpool
Bathroom in Basement: 0
Rooms: —
Basement Description: —
Other Specifics
| 4.5 | |
| — | |
| — | |
| — | |
| — | |
| 77.36x332.17x145x218 | |
| — | |
| — | |
| — | |
| — | |
| Not in DB | |
| — | |
| — | |
| — | |
| — |
Tax History
| Year | Property Taxes |
|---|---|
| 2026 | $7,381 |
Contact Agent
Nearby Similar Homes
Nearby Sold Comparables
Contact Agent
Listing Provided By
Keller Williams Realty Signature

