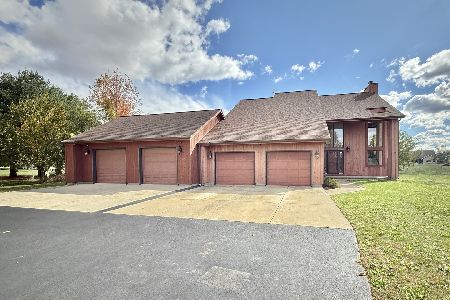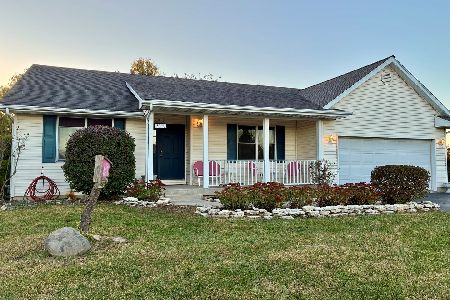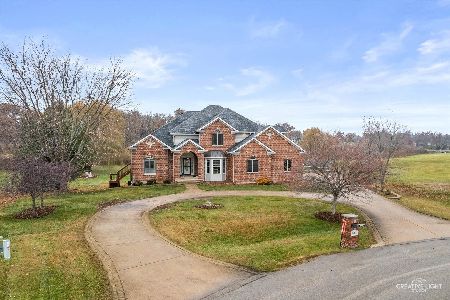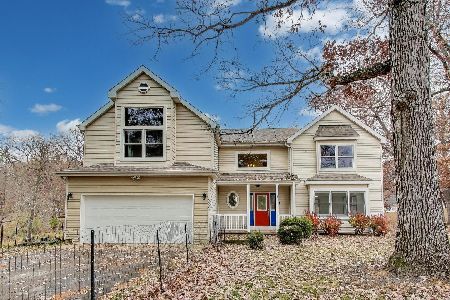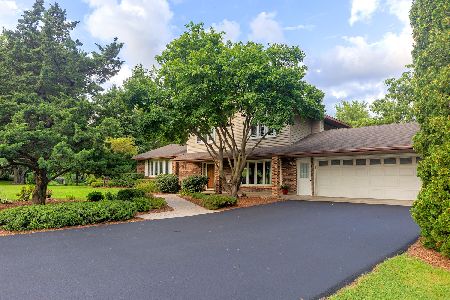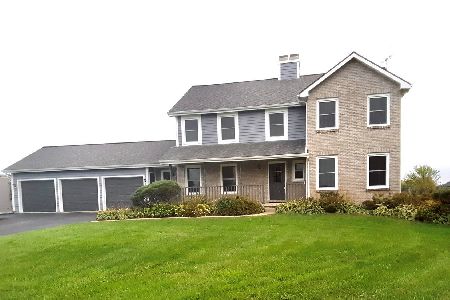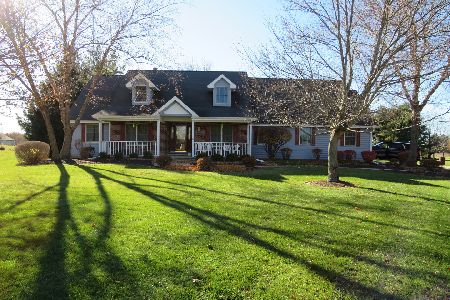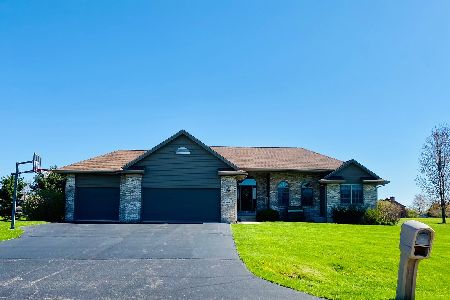5448 Branch Court, Rochelle, Illinois 61068
$355,000
|
Sold
|
|
| Status: | Closed |
| Sqft: | 2,740 |
| Cost/Sqft: | $137 |
| Beds: | 3 |
| Baths: | 4 |
| Year Built: | 1993 |
| Property Taxes: | $8,626 |
| Days On Market: | 209 |
| Lot Size: | 1,25 |
Description
Tucked away on 1.25 acres in a quiet cul-de-sac, this classic brick and cedar two-story offers timeless style and modern updates. Inside, you'll find a grand foyer featuring gleaming hardwood floors & a striking oak staircase, framed by formal living and dining rooms on either side, both with tray ceilings. Freshly updated kitchen with painted cabinetry, new hardware, tile backsplash, granite counters, stainless steel appliances, double oven & a breakfast bar. Adjacent family room features a gas fireplace that leads out to a sunroom with vaulted ceiling, 2 skylights, tile flooring, and a second gas fireplace-plus sliders to the deck. Upstairs, all 3 bedrooms have vaulted ceilings. The spacious primary suite includes a huge walk-in closet with additional cedar closet & 2 en-suite baths-one with a soaking tub, the other with oversized shower. There is also a 2nd full bath with double bowl vanity for the other 2 bedrooms to share. The finished lower level with new carpet has a family room, office along with tons of storage! Hardwood floors, solid 6-panel doors, first-floor laundry, EV charger in the garage, central vac, newer Pella windows 2021, patio door 2025, pressure tank & iron curtain 2024, 3.5 car garage and tons more! Don't miss the opportunity to own this beautiful home located in peaceful rural location with space to spread out!
Property Specifics
| Single Family | |
| — | |
| — | |
| 1993 | |
| — | |
| — | |
| No | |
| 1.25 |
| Ogle | |
| — | |
| — / Not Applicable | |
| — | |
| — | |
| — | |
| 12417221 | |
| 24171510100000 |
Nearby Schools
| NAME: | DISTRICT: | DISTANCE: | |
|---|---|---|---|
|
Grade School
Central Elementary School |
231 | — | |
|
Middle School
Rochelle Township High School |
212 | Not in DB | |
|
High School
Rochelle Township High School |
212 | Not in DB | |
Property History
| DATE: | EVENT: | PRICE: | SOURCE: |
|---|---|---|---|
| 16 Dec, 2021 | Sold | $300,000 | MRED MLS |
| 5 Nov, 2021 | Under contract | $325,000 | MRED MLS |
| 17 Sep, 2021 | Listed for sale | $325,000 | MRED MLS |
| 10 Sep, 2025 | Sold | $355,000 | MRED MLS |
| 8 Aug, 2025 | Under contract | $375,000 | MRED MLS |
| 11 Jul, 2025 | Listed for sale | $375,000 | MRED MLS |































































Room Specifics
Total Bedrooms: 3
Bedrooms Above Ground: 3
Bedrooms Below Ground: 0
Dimensions: —
Floor Type: —
Dimensions: —
Floor Type: —
Full Bathrooms: 4
Bathroom Amenities: —
Bathroom in Basement: 0
Rooms: —
Basement Description: —
Other Specifics
| 3.5 | |
| — | |
| — | |
| — | |
| — | |
| 75X305X270X260 | |
| — | |
| — | |
| — | |
| — | |
| Not in DB | |
| — | |
| — | |
| — | |
| — |
Tax History
| Year | Property Taxes |
|---|---|
| 2021 | $6,587 |
| 2025 | $8,626 |
Contact Agent
Nearby Similar Homes
Nearby Sold Comparables
Contact Agent
Listing Provided By
Keller Williams Realty Signature

