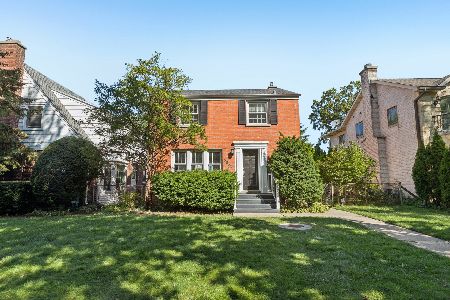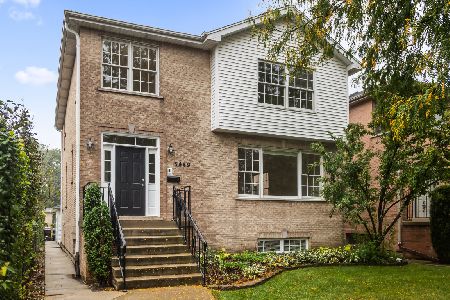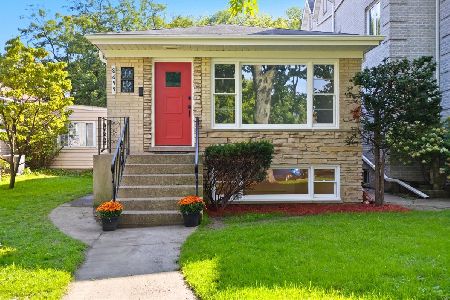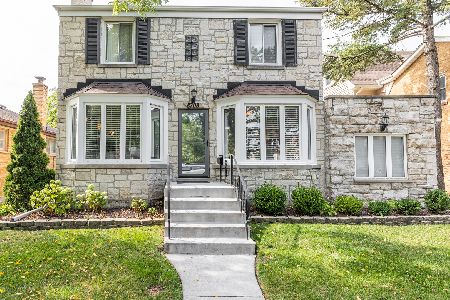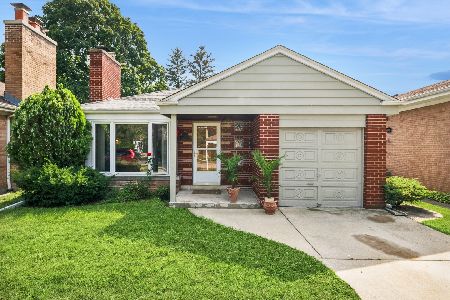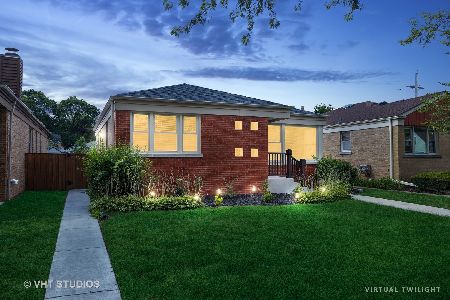5459 Suffield Court, Skokie, Illinois 60077
$475,000
|
For Sale
|
|
| Status: | Contingent |
| Sqft: | 2,019 |
| Cost/Sqft: | $235 |
| Beds: | 3 |
| Baths: | 2 |
| Year Built: | 1954 |
| Property Taxes: | $2,669 |
| Days On Market: | 14 |
| Lot Size: | 0,00 |
Description
This Beautiful and fully updated FOUR bedroom RANCH home ideally situated on a large corner lot in a quiet residential area can now be YOURS! Step inside and get ready to be IMPRESSED! Immense Living Room, Dining Room, and Kitchen Windows drench this recently remodeled BEAUTY with abundance of natural light, while gleaming Hardwood Floors add warmth and timeless elegance throughout the house! Main Level showcases a spacious and inviting Living Room, a formal Dining Room, perfect for hosting dinner parties and gatherings, an updated eat-in Kitchen featuring Stainless Steel appliances, granite countertops, and beautiful cabinetry. Two generous size Bedrooms, and an updated Full Bath complete this level. (Dining room was originally a bedroom and will be converted back if buyer desires). The newly finished basement is truly spectacular, offering its own complete living quarters!! The incredible versatility features a private entrance, spacious Family Room, two additional Bedrooms, Full Bath, a second Kitchen, and a private Office. The oversized Laundry and Utility Room provide abundant storage and convenience. Outside, enjoy your private, fenced yard-perfect for entertaining, gardening, relaxing, or hosting BBQs on the large patio. Additional highlights include a newer Roof, newer Furnace and A/C, newer plumbing, newer windows, newer Air Filtration system, Water Drainage system, security system equipment, and a two-car Garage! Ideally located just minutes from restaurants, shopping, transportation, and the expressway, this home combines quiet neighborhood living with easy access to everything you need. This gorgeous RANCH is Move-in ready for YOU!
Property Specifics
| Single Family | |
| — | |
| — | |
| 1954 | |
| — | |
| — | |
| No | |
| — |
| Cook | |
| — | |
| — / Not Applicable | |
| — | |
| — | |
| — | |
| 12497671 | |
| 10163220220000 |
Nearby Schools
| NAME: | DISTRICT: | DISTANCE: | |
|---|---|---|---|
|
Grade School
Jane Stenson School |
68 | — | |
|
Middle School
Old Orchard Junior High School |
68 | Not in DB | |
|
High School
Niles North High School |
219 | Not in DB | |
Property History
| DATE: | EVENT: | PRICE: | SOURCE: |
|---|---|---|---|
| 26 Oct, 2025 | Under contract | $475,000 | MRED MLS |
| 17 Oct, 2025 | Listed for sale | $475,000 | MRED MLS |
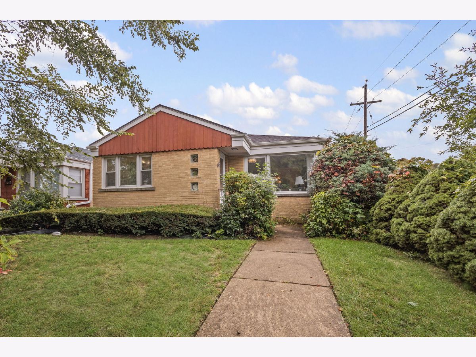
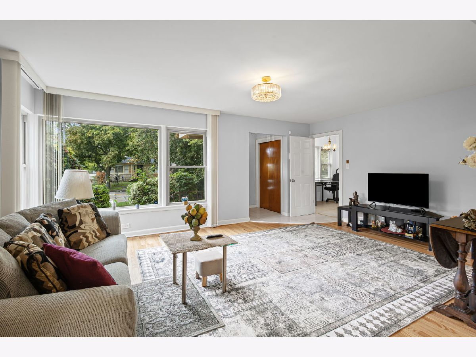
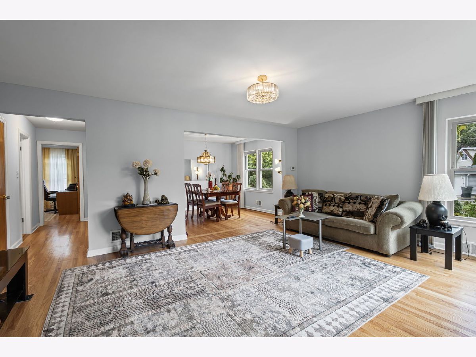
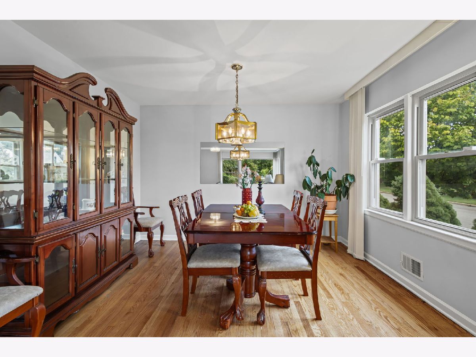
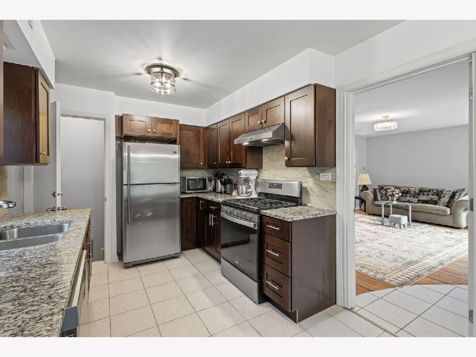
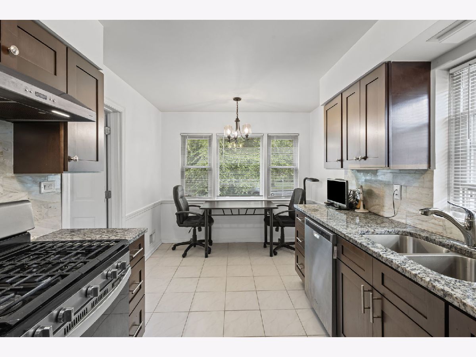
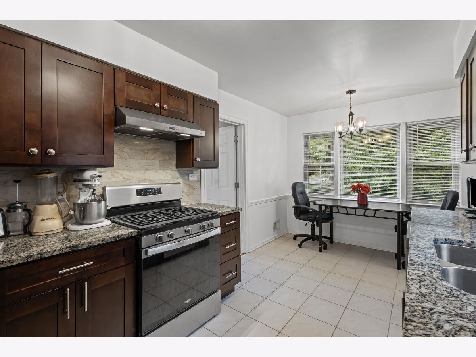
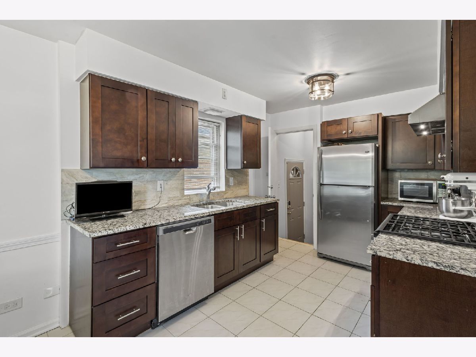
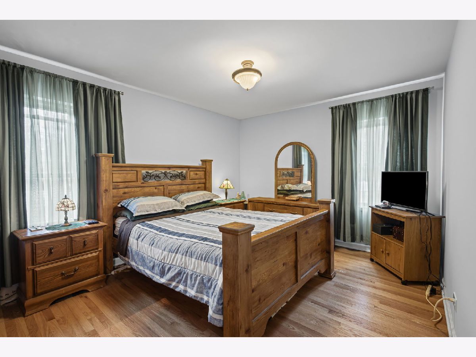
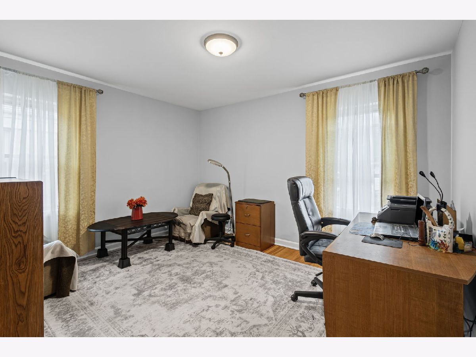
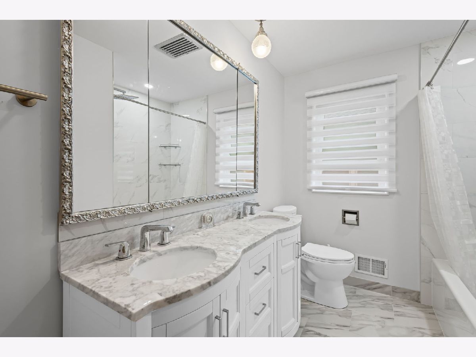
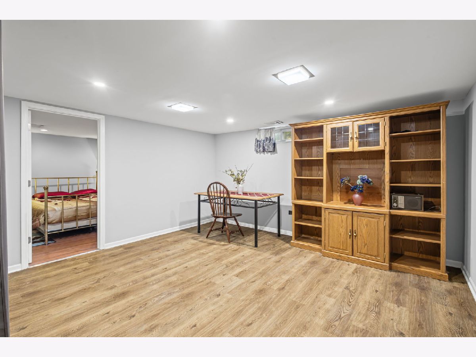
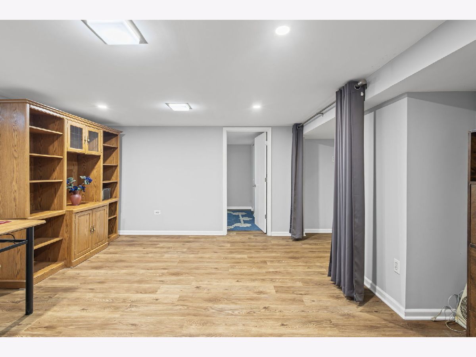
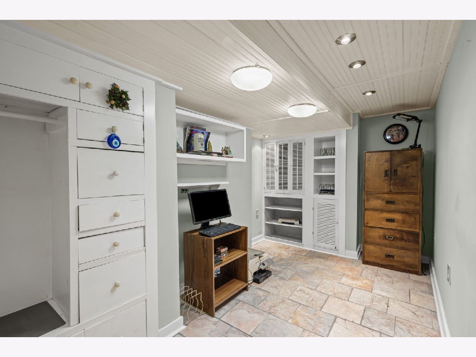
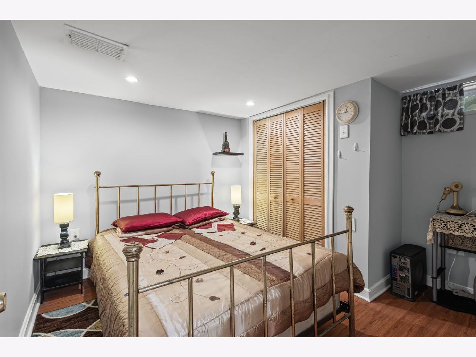
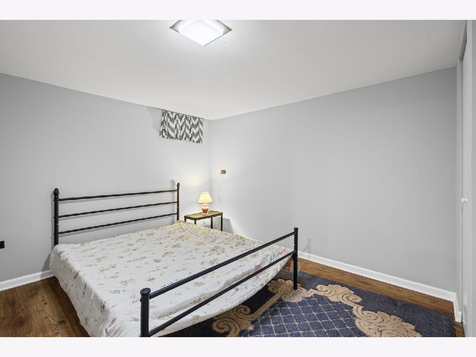
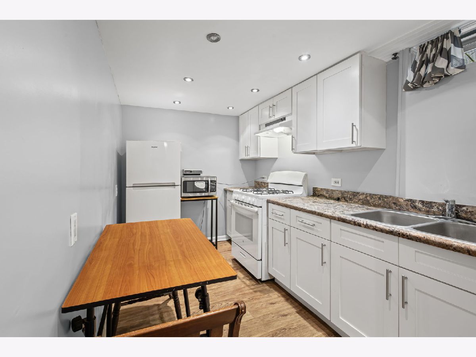
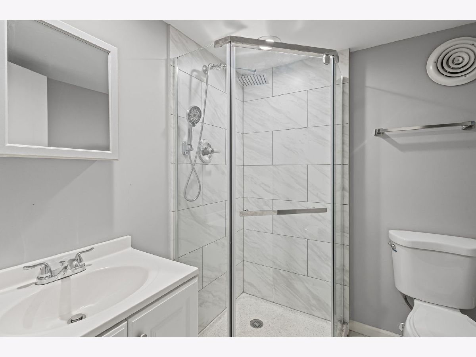
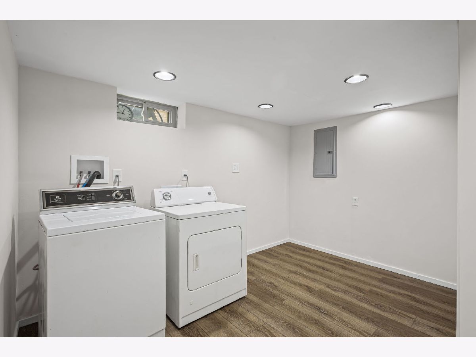
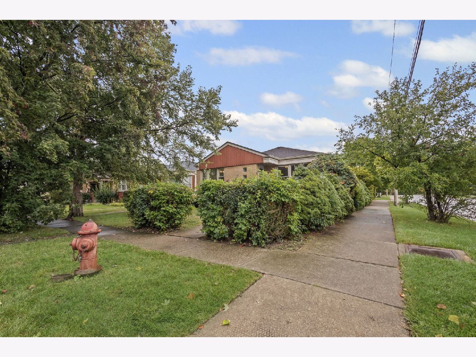
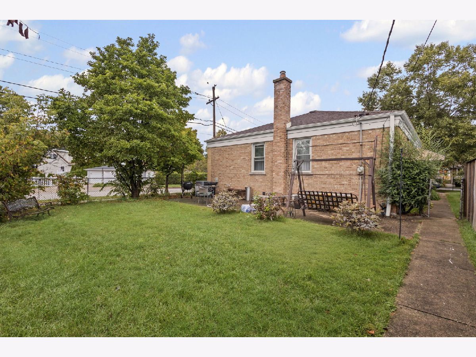
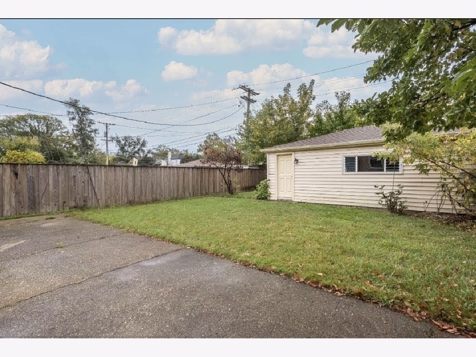
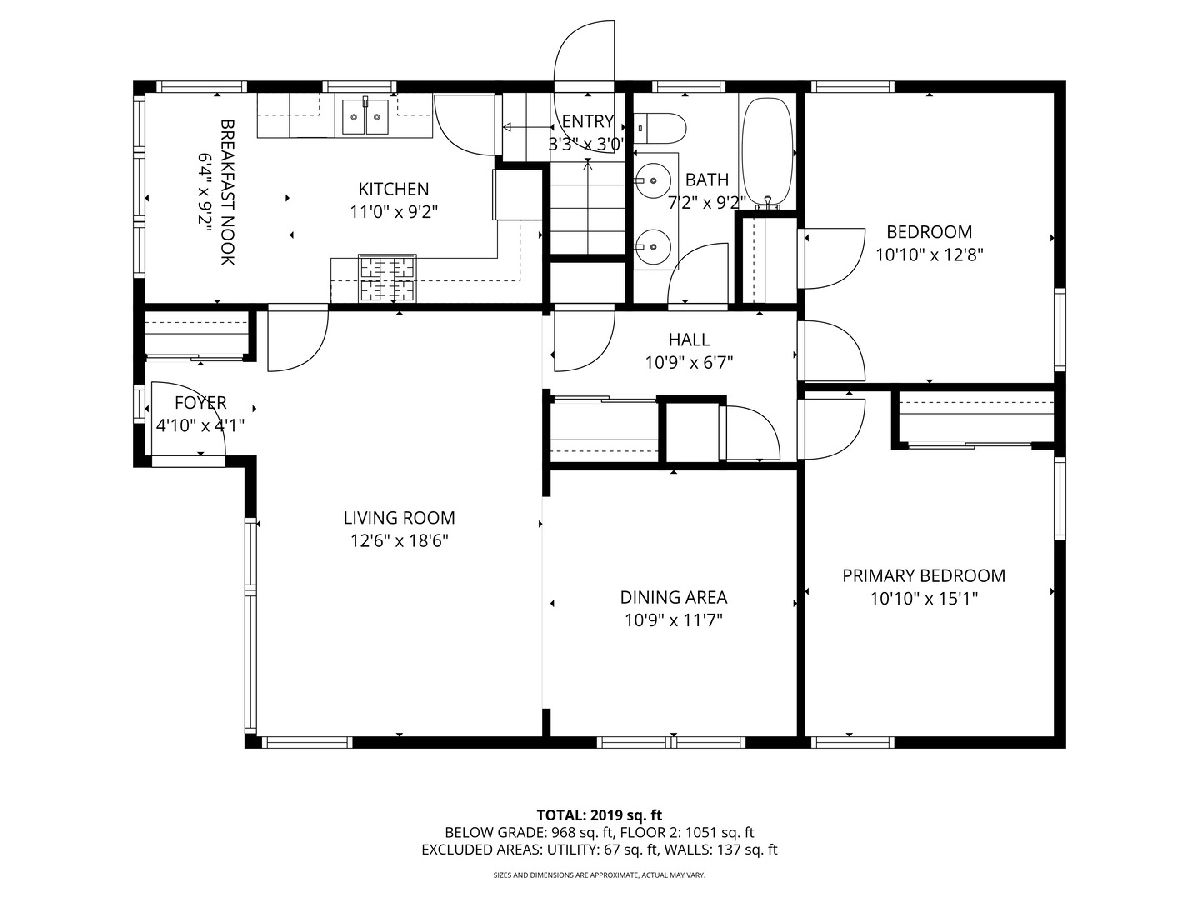
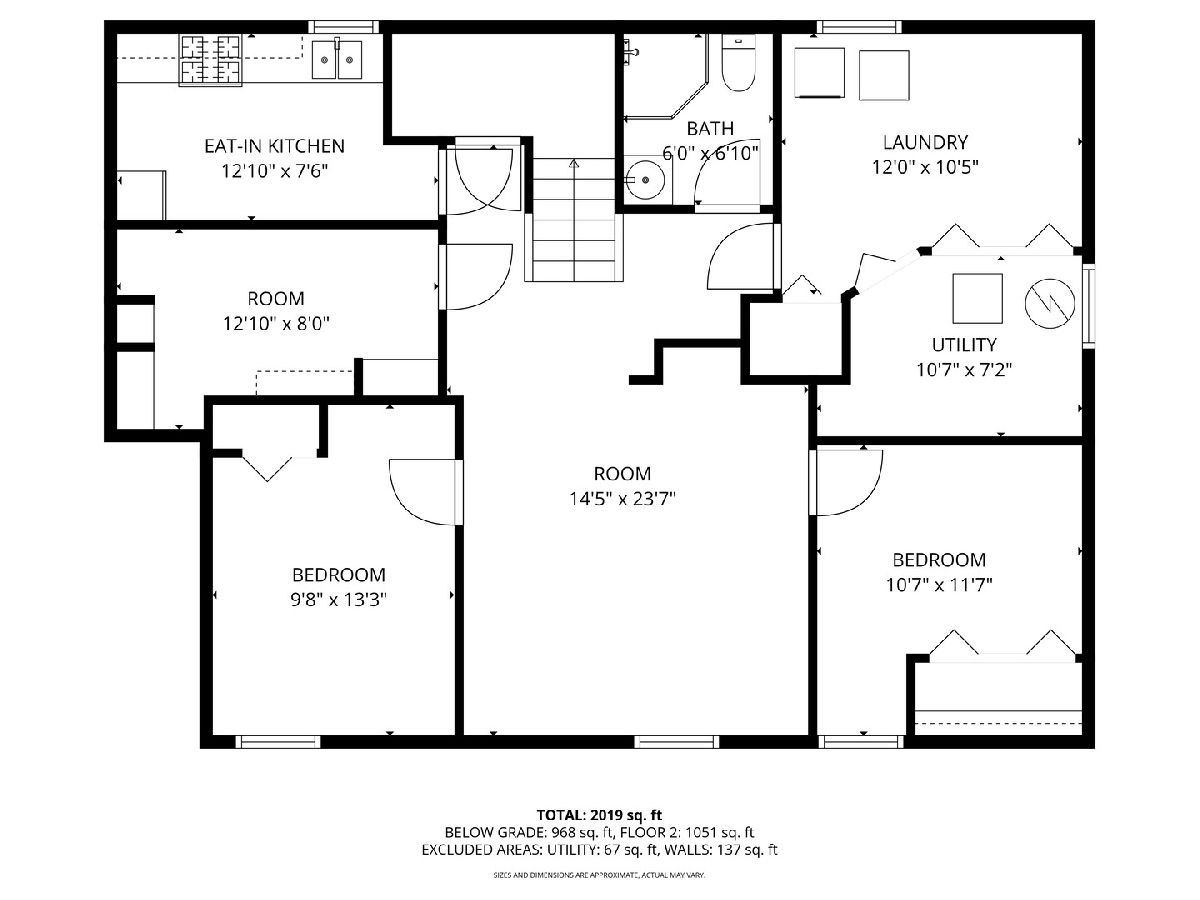
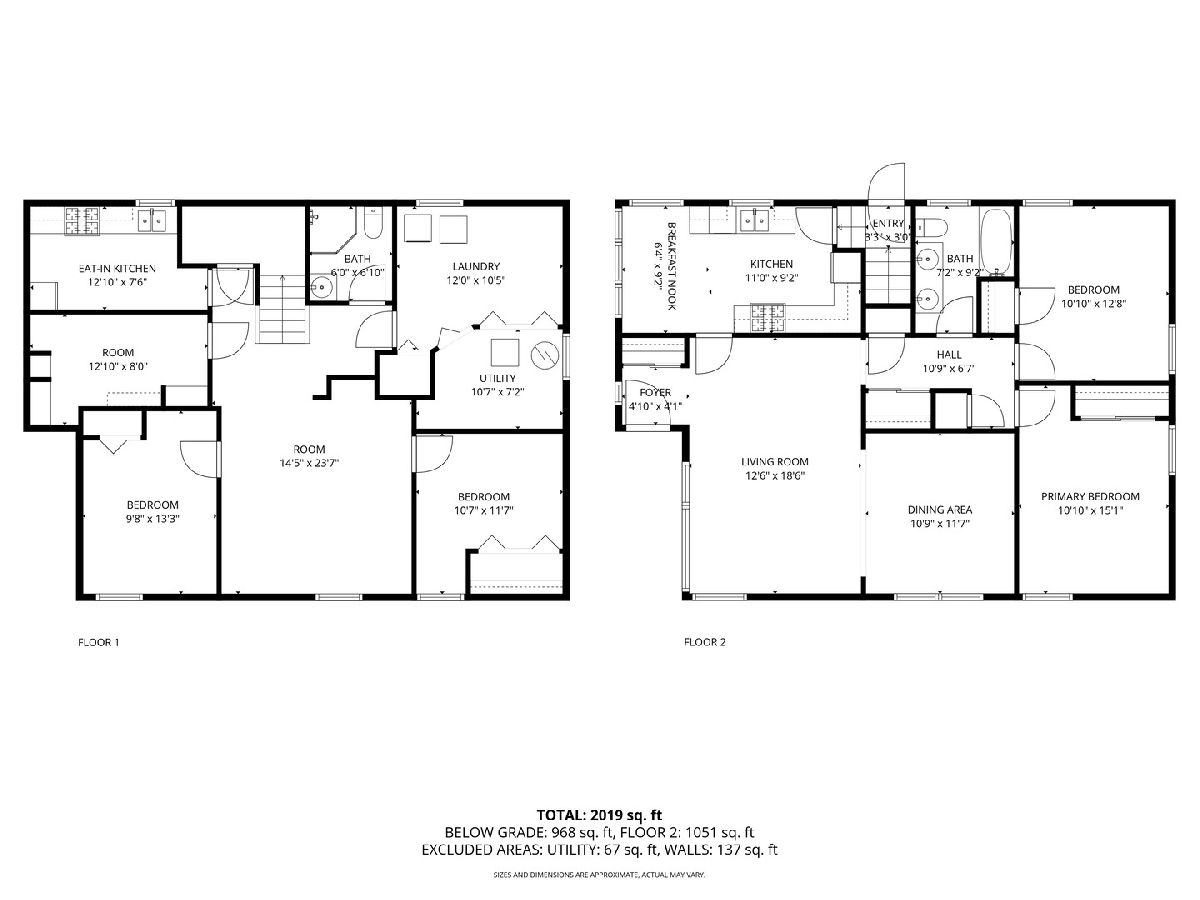
Room Specifics
Total Bedrooms: 4
Bedrooms Above Ground: 3
Bedrooms Below Ground: 1
Dimensions: —
Floor Type: —
Dimensions: —
Floor Type: —
Dimensions: —
Floor Type: —
Full Bathrooms: 2
Bathroom Amenities: Separate Shower,Double Sink,Soaking Tub
Bathroom in Basement: 1
Rooms: —
Basement Description: —
Other Specifics
| 2 | |
| — | |
| — | |
| — | |
| — | |
| 4880 | |
| — | |
| — | |
| — | |
| — | |
| Not in DB | |
| — | |
| — | |
| — | |
| — |
Tax History
| Year | Property Taxes |
|---|---|
| 2025 | $2,669 |
Contact Agent
Nearby Similar Homes
Nearby Sold Comparables
Contact Agent
Listing Provided By
@properties Christie's International Real Estate

