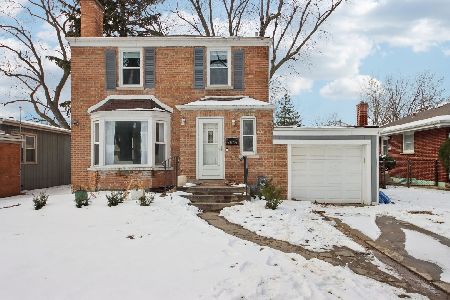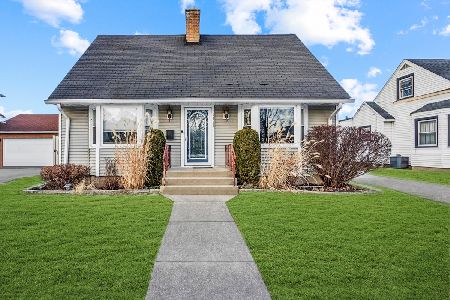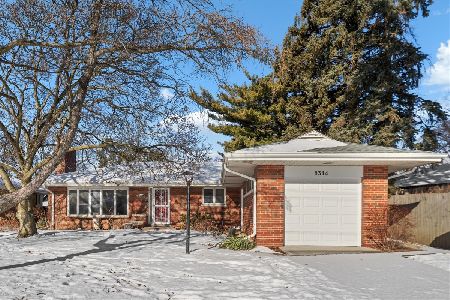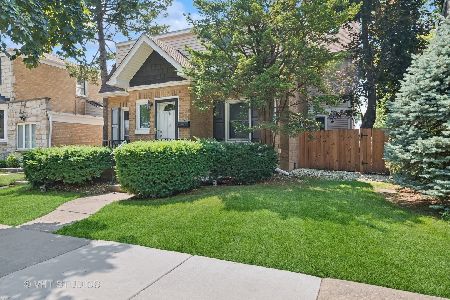8708 Central Avenue, Morton Grove, Illinois 60053
$709,900
|
For Sale
|
|
| Status: | Price Change |
| Sqft: | 2,450 |
| Cost/Sqft: | $290 |
| Beds: | 4 |
| Baths: | 3 |
| Year Built: | 1960 |
| Property Taxes: | $9,885 |
| Days On Market: | 156 |
| Lot Size: | 0,00 |
Description
New Reduced Price!! Gorgeous All-Brick 5-Bedroom Home in Morton Grove! This home offers the perfect blend of timeless charm and transitional living. This well-maintained 5-bedroom, 2.5-bath home features hardwood floors throughout. The main level features a beautiful kitchen that opens seamlessly to a generous dining room, a welcoming family room with a wood-burning fireplace, a powder room and a bedroom. The second floor features three spacious bedrooms, and a full bath. The finished basement extends the living area with a spacious recreation room, laundry room, full bath, and a fifth bedroom or office, along with abundant storage. This home features a whole house water filtration system & central vacuum. Outdoor living is equally inviting with a full-sized patio-ideal for grilling, gatherings, or quiet relaxation. Along with an Oversized Detached 3 Car garage and an extra outdoor parking spot. Fenced in yard for privacy and peace of mind. Newer Mechanicals, Tankless Water Heater, 2-Zoned HVAC System. Perfectly located near I-94/I-294, new Metra train station. In a highly sought after School District 70/219, this home is a rare find-spacious, sun-filled, and full of opportunity.
Property Specifics
| Single Family | |
| — | |
| — | |
| 1960 | |
| — | |
| — | |
| No | |
| — |
| Cook | |
| — | |
| — / Not Applicable | |
| — | |
| — | |
| — | |
| 12477117 | |
| 10202080550000 |
Property History
| DATE: | EVENT: | PRICE: | SOURCE: |
|---|---|---|---|
| — | Last price change | $7,099,900 | MRED MLS |
| 25 Sep, 2025 | Listed for sale | $749,900 | MRED MLS |
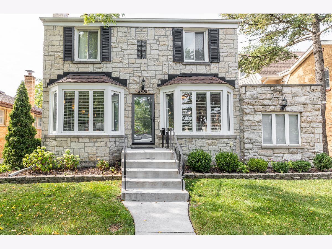
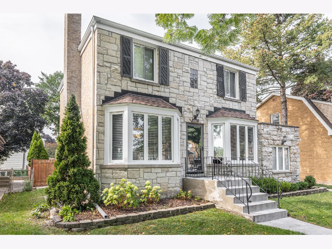
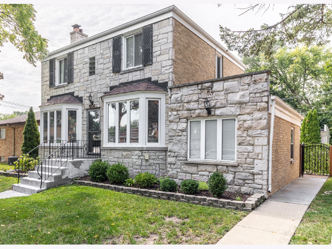
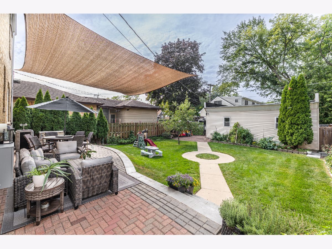
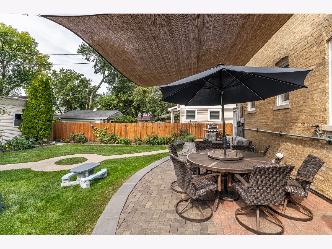
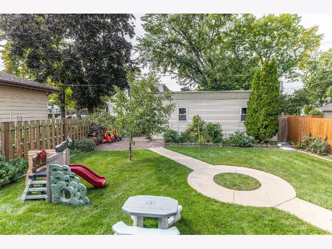
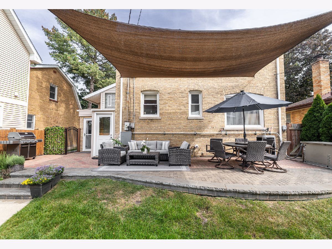
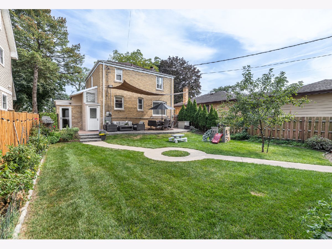
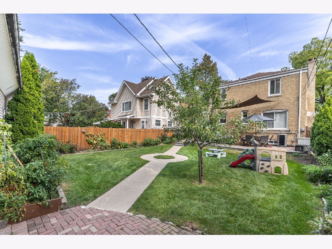
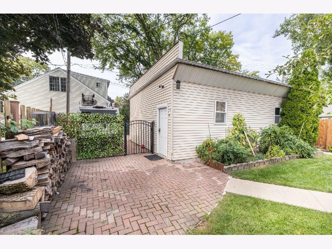
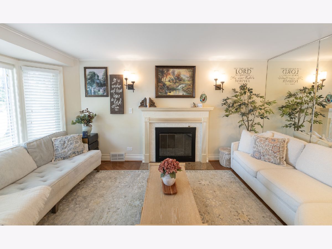
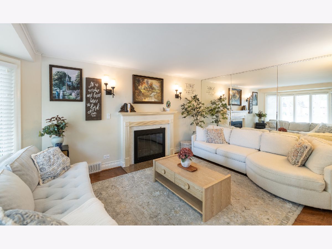
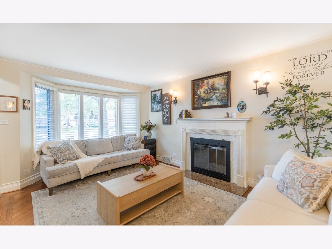
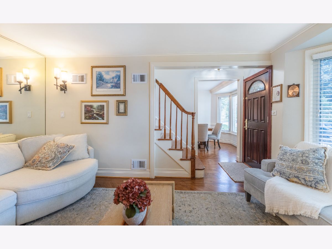
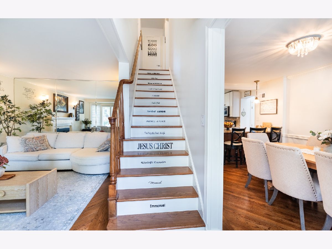
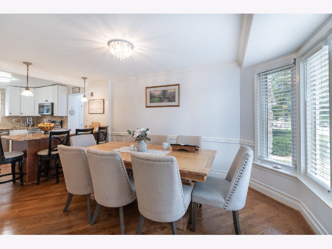
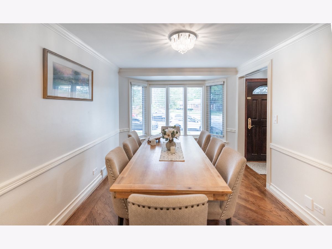
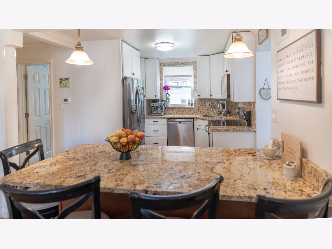
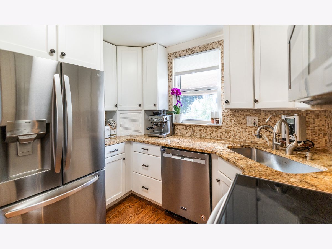
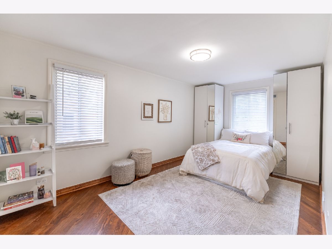
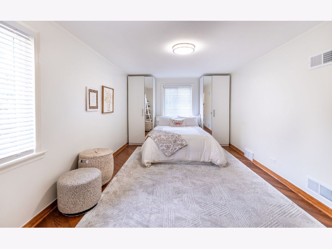
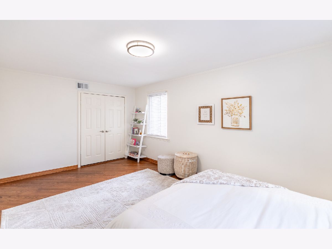
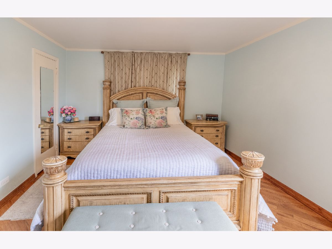
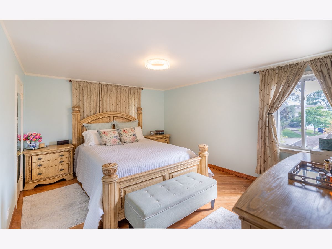
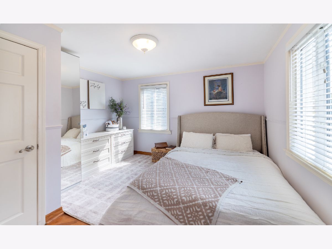
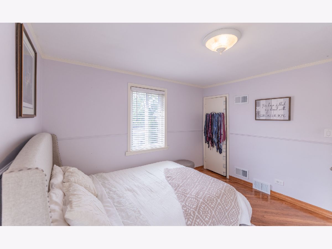
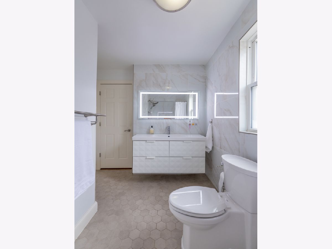
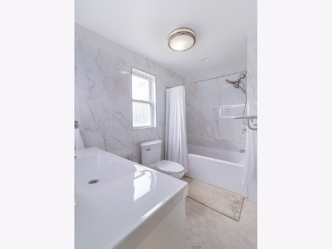
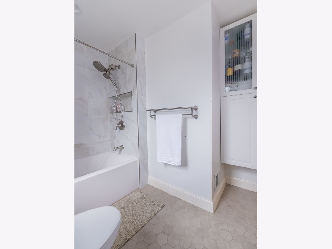
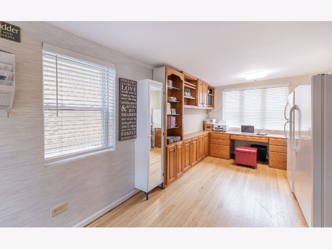
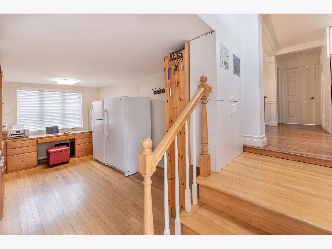
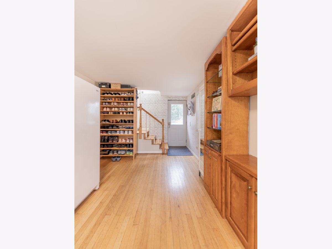
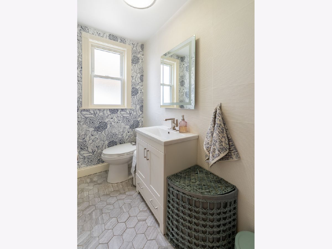
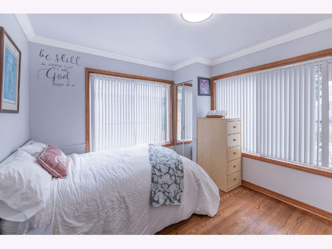
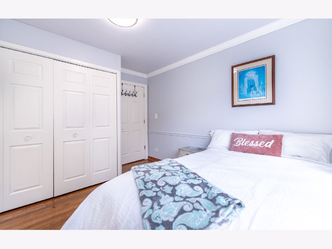
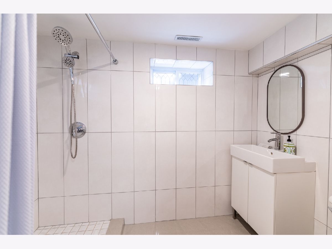
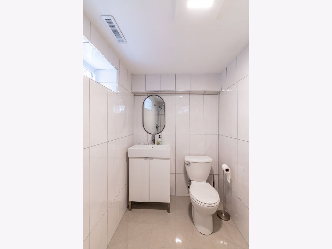
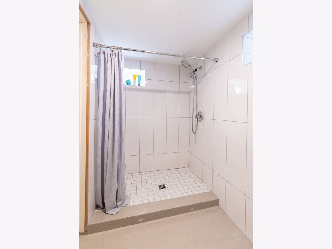
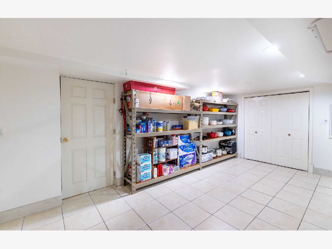
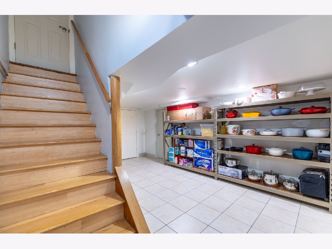
Room Specifics
Total Bedrooms: 5
Bedrooms Above Ground: 4
Bedrooms Below Ground: 1
Dimensions: —
Floor Type: —
Dimensions: —
Floor Type: —
Dimensions: —
Floor Type: —
Dimensions: —
Floor Type: —
Full Bathrooms: 3
Bathroom Amenities: Soaking Tub
Bathroom in Basement: 1
Rooms: —
Basement Description: —
Other Specifics
| 3 | |
| — | |
| — | |
| — | |
| — | |
| 40X125 | |
| — | |
| — | |
| — | |
| — | |
| Not in DB | |
| — | |
| — | |
| — | |
| — |
Tax History
| Year | Property Taxes |
|---|---|
| — | $9,885 |
Contact Agent
Nearby Similar Homes
Nearby Sold Comparables
Contact Agent
Listing Provided By
Mihaila Realty LTD


