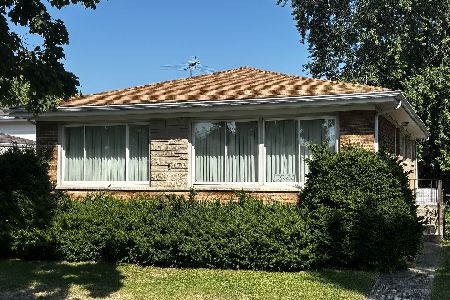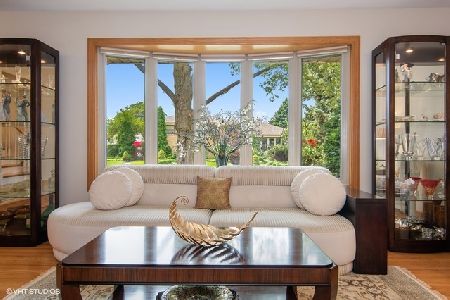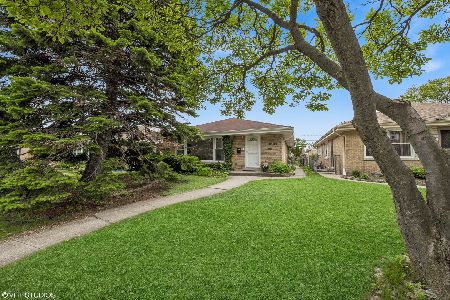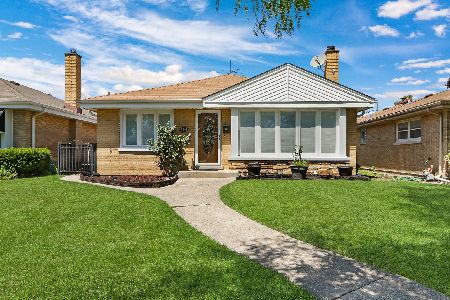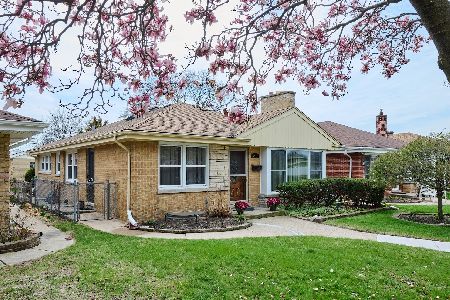5501 Mulford Street, Skokie, Illinois 60077
$599,000
|
For Sale
|
|
| Status: | Active |
| Sqft: | 1,800 |
| Cost/Sqft: | $333 |
| Beds: | 3 |
| Baths: | 2 |
| Year Built: | 1957 |
| Property Taxes: | $7,534 |
| Days On Market: | 53 |
| Lot Size: | 0,13 |
Description
This exceptional corner-lot all brick split level home is situated in the highly sought-after Fairview South School District of Skokie, offering the perfect blend of comfort, convenience, and community. With the school bus stopping right in front of the house, families will appreciate the ease of getting to school. The impressive kitchen is a true showstopper, featuring custom made Cherry Wood cabinetry, granite countertops and backsplash, and plenty of cabinets with clever features such as deep pot and pan drawer and cutting board. The adjacent dining room boasts french-doors that lead to a beautifully designed all-season porch, perfect for enjoying meals alfresco. The spacious living room is centered around a cozy wood-burning fireplace, ideal for relaxing on chilly evenings. Three generously sized bedrooms and a bathroom are located upstairs, providing a peaceful retreat. The lower-level offers additional living space, including a large family room, new bathroom, laundry room and storage with mechanicals. Outdoor entertaining is a breeze under the gazebo in the backyard. Recent upgrades include a newer roof, windows, gutters, fully remodeled bathroom, custom made closets in bedrooms, and new high-end appliances. This home is truly move-in ready and awaits its new owners to enjoy its charm and character. With its prime location, residents can easily access Skokie Public Library, public transportation, parks, shops, restaurants and all the area has to offer. Don't miss this opportunity to own a truly special home - schedule your showing today!
Property Specifics
| Single Family | |
| — | |
| — | |
| 1957 | |
| — | |
| — | |
| No | |
| 0.13 |
| Cook | |
| — | |
| — / Not Applicable | |
| — | |
| — | |
| — | |
| 12502504 | |
| 10281320090000 |
Nearby Schools
| NAME: | DISTRICT: | DISTANCE: | |
|---|---|---|---|
|
Grade School
Fairview South Elementary School |
72 | — | |
|
Middle School
Fairview South Elementary School |
72 | Not in DB | |
|
High School
Niles West High School |
219 | Not in DB | |
Property History
| DATE: | EVENT: | PRICE: | SOURCE: |
|---|---|---|---|
| 29 Oct, 2021 | Sold | $465,000 | MRED MLS |
| 20 Sep, 2021 | Under contract | $474,900 | MRED MLS |
| 7 Sep, 2021 | Listed for sale | $474,900 | MRED MLS |
| 23 Oct, 2025 | Listed for sale | $599,000 | MRED MLS |
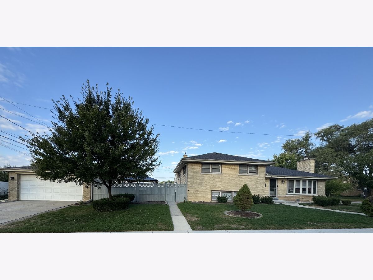
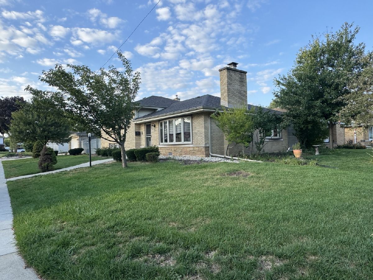
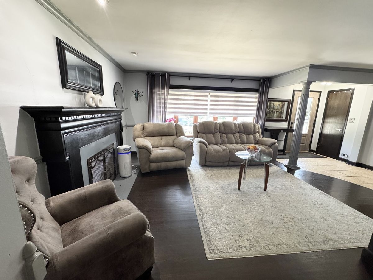
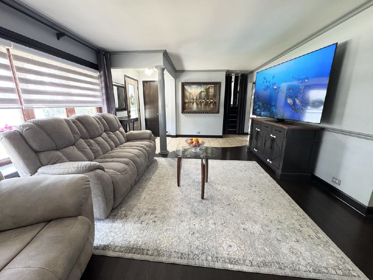
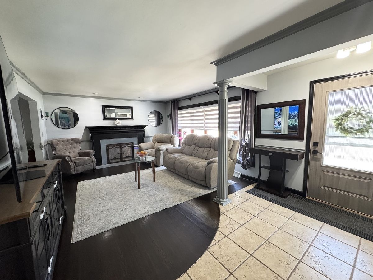
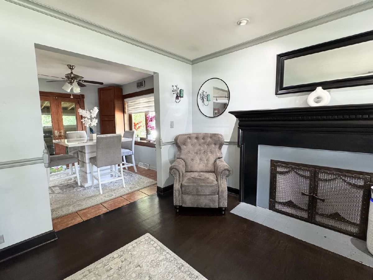
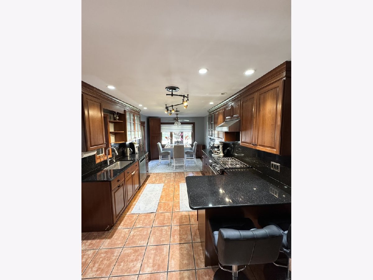
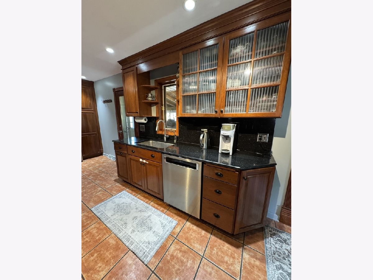
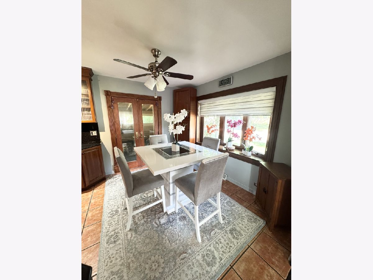
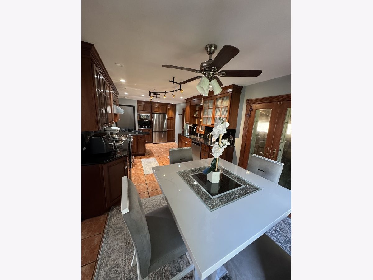
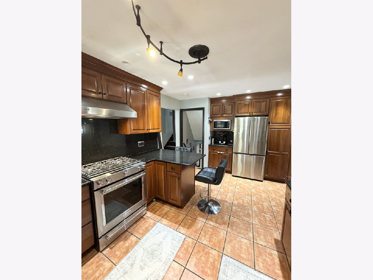
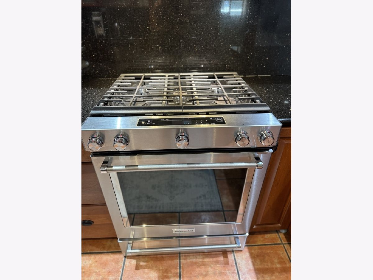
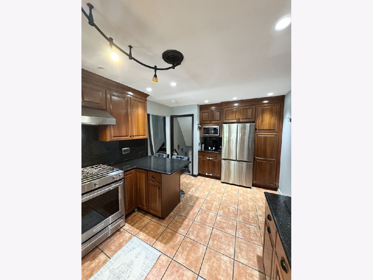
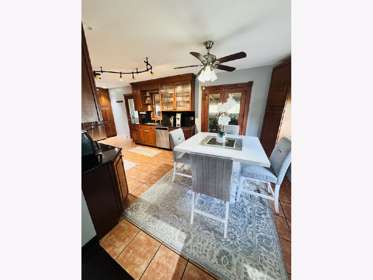
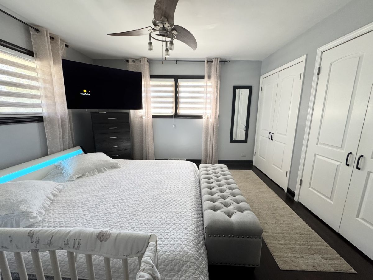
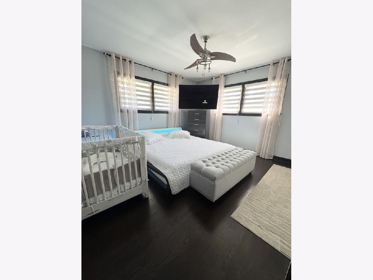
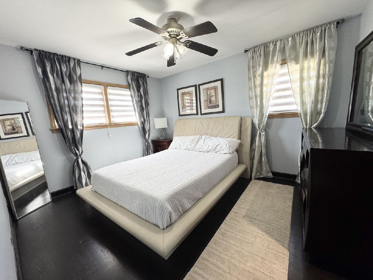
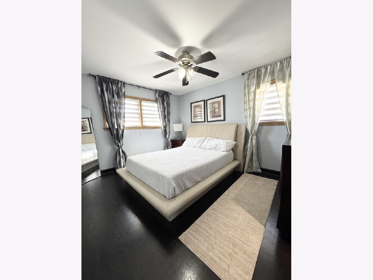
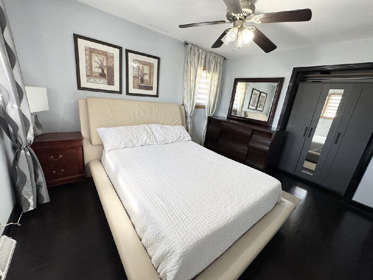
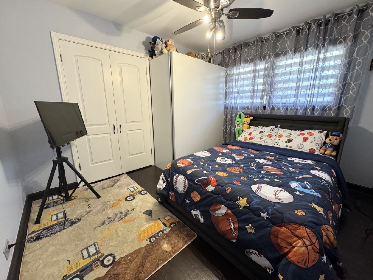
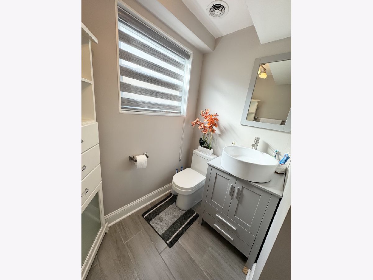
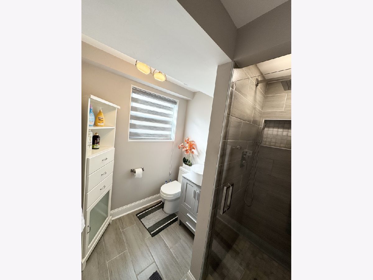
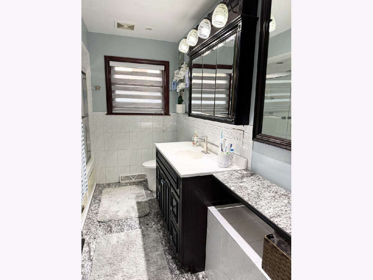
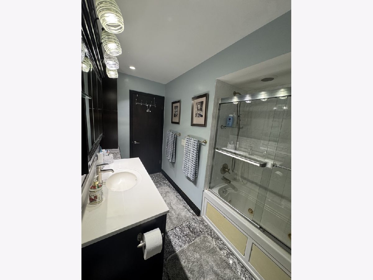
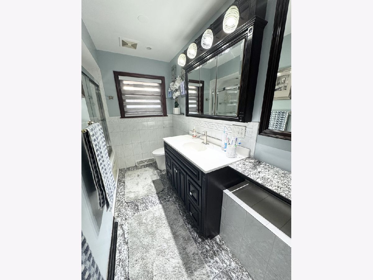
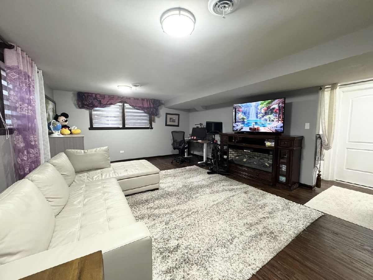
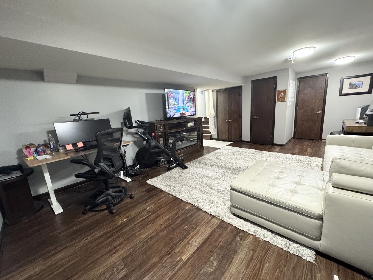
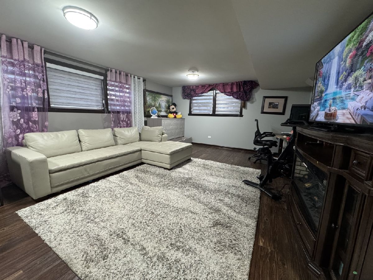
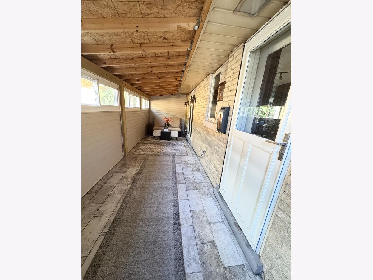
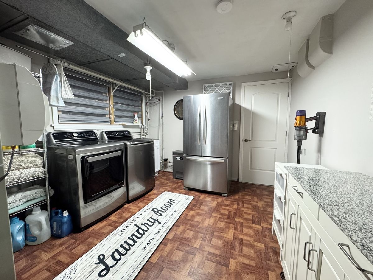
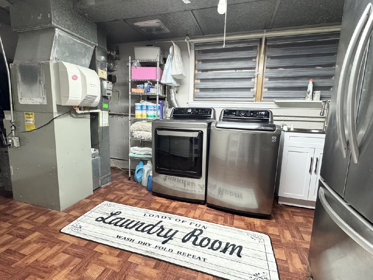
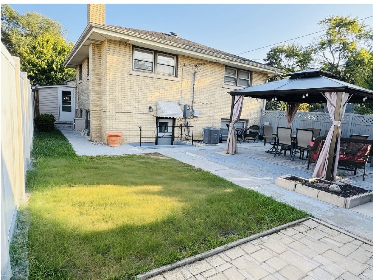
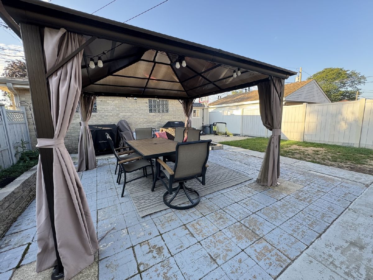
Room Specifics
Total Bedrooms: 3
Bedrooms Above Ground: 3
Bedrooms Below Ground: 0
Dimensions: —
Floor Type: —
Dimensions: —
Floor Type: —
Full Bathrooms: 2
Bathroom Amenities: Separate Shower,European Shower,Soaking Tub
Bathroom in Basement: 1
Rooms: —
Basement Description: —
Other Specifics
| 2 | |
| — | |
| — | |
| — | |
| — | |
| 45X124 | |
| — | |
| — | |
| — | |
| — | |
| Not in DB | |
| — | |
| — | |
| — | |
| — |
Tax History
| Year | Property Taxes |
|---|---|
| 2021 | $5,743 |
| 2025 | $7,534 |
Contact Agent
Nearby Similar Homes
Nearby Sold Comparables
Contact Agent
Listing Provided By
Panther Pro Realty Inc.



