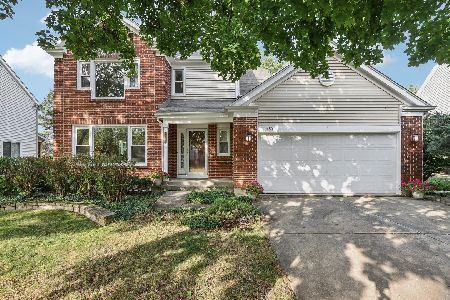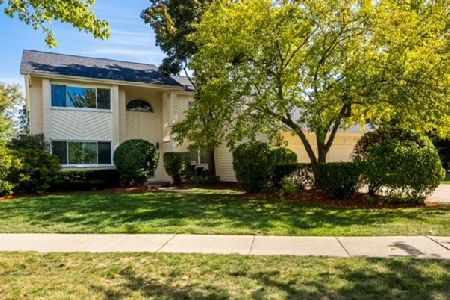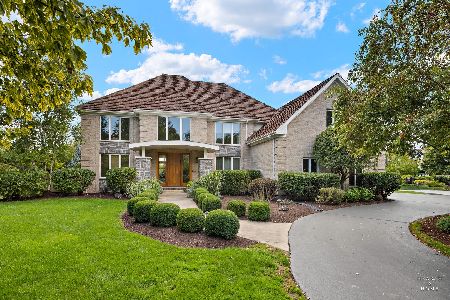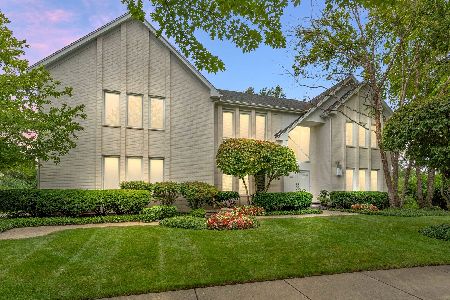5530 Oak Grove Circle, Long Grove, Illinois 60047
$775,000
|
For Sale
|
|
| Status: | Active |
| Sqft: | 3,104 |
| Cost/Sqft: | $250 |
| Beds: | 4 |
| Baths: | 3 |
| Year Built: | 1987 |
| Property Taxes: | $19,652 |
| Days On Market: | 10 |
| Lot Size: | 1,00 |
Description
Set on a picturesque one-acre lot with serene water and conservation views, this move-in-ready home offers the perfect blend of comfort and style. Enjoy 4 bedrooms plus a first-floor office, 2.1 baths, and a 3-car garage, all within the sought-after Stevenson High School district. A welcoming covered porch opens to a bright, open interior featuring hardwood floors, fresh paint, and cozy carpet. The updated kitchen boasts granite countertops, a breakfast bar, and stainless steel appliances, flowing seamlessly into the family room with a cozy two-sided fireplace and deck access overlooking tranquil scenery. The spacious master suite includes a luxury spa bath, while a sun-filled living and dining room offer great space for entertaining. A full basement provides plenty of storage or expansion potential. Enjoy peaceful mornings watching wildlife from your backyard-this is Long Grove living at its best. No Fences in Long Grove.
Property Specifics
| Single Family | |
| — | |
| — | |
| 1987 | |
| — | |
| COLONIAL | |
| No | |
| 1 |
| Lake | |
| Estates Of Oak Hills | |
| 0 / Not Applicable | |
| — | |
| — | |
| — | |
| 12512443 | |
| 15202010100000 |
Nearby Schools
| NAME: | DISTRICT: | DISTANCE: | |
|---|---|---|---|
|
Grade School
Country Meadows Elementary Schoo |
96 | — | |
|
Middle School
Woodlawn Middle School |
96 | Not in DB | |
|
High School
Adlai E Stevenson High School |
125 | Not in DB | |
Property History
| DATE: | EVENT: | PRICE: | SOURCE: |
|---|---|---|---|
| 7 May, 2015 | Sold | $515,000 | MRED MLS |
| 27 Feb, 2015 | Under contract | $539,000 | MRED MLS |
| 10 Feb, 2015 | Listed for sale | $539,000 | MRED MLS |
| 6 Nov, 2025 | Listed for sale | $775,000 | MRED MLS |
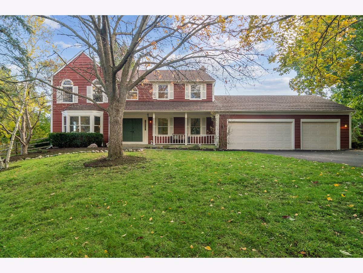
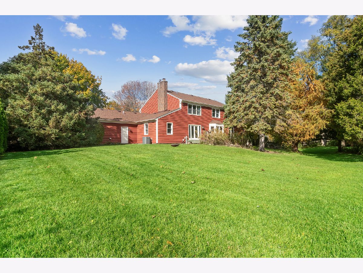
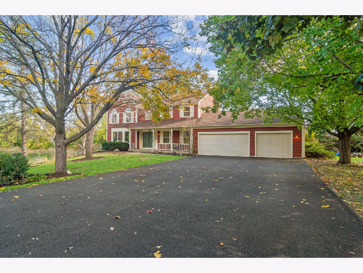
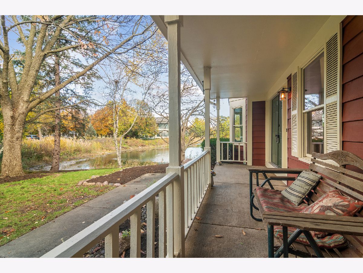
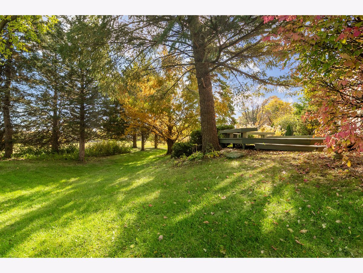
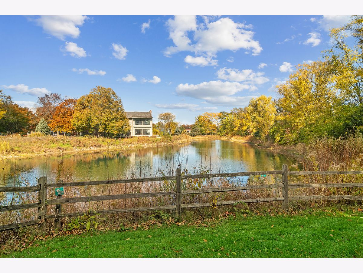
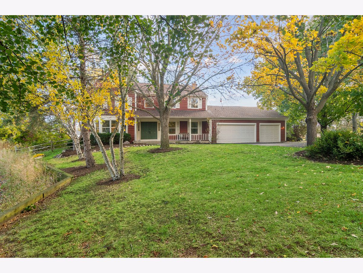
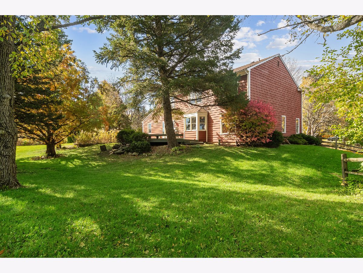
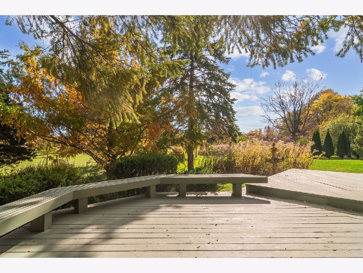
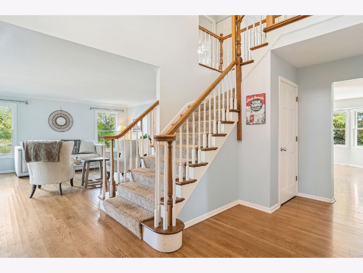
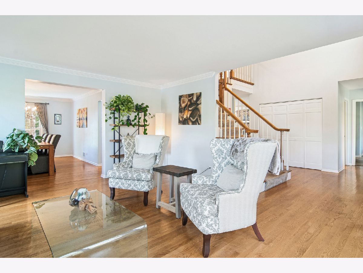
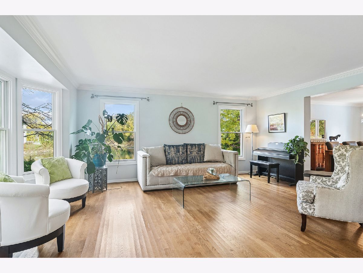
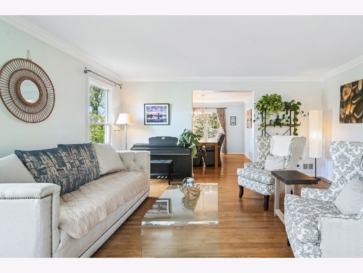
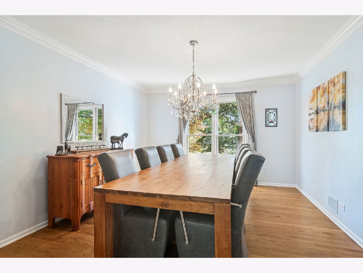
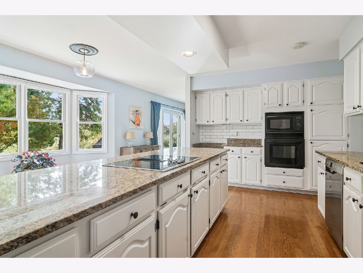
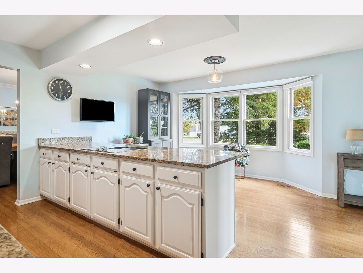
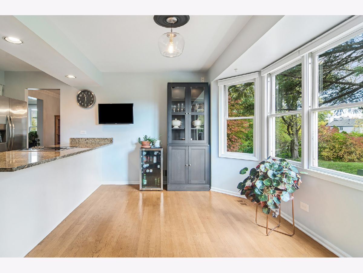
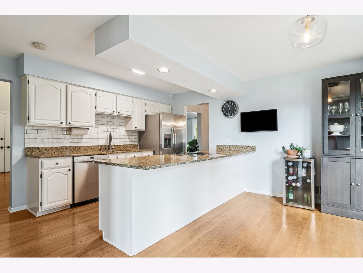
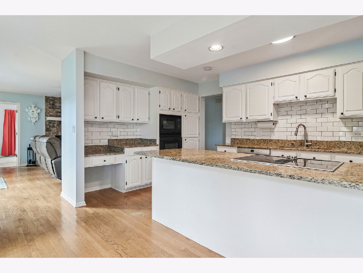
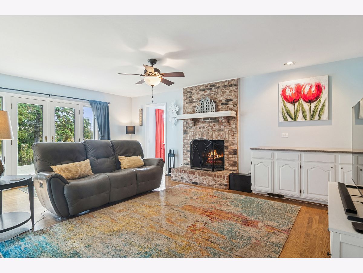
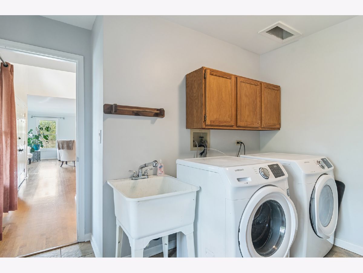
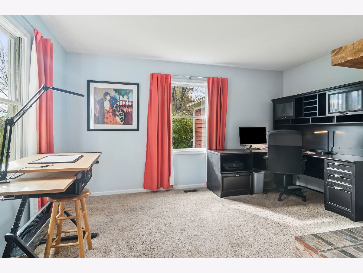
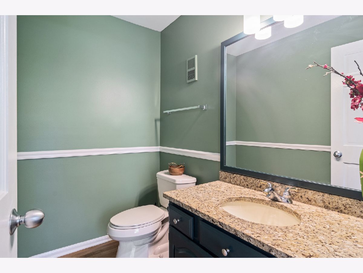
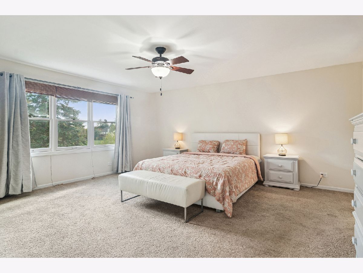
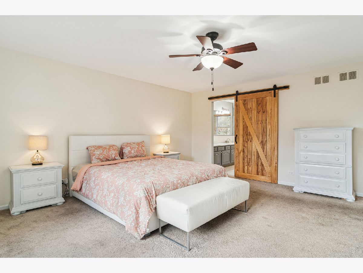
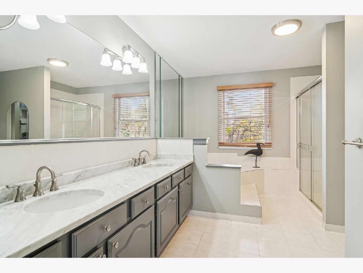
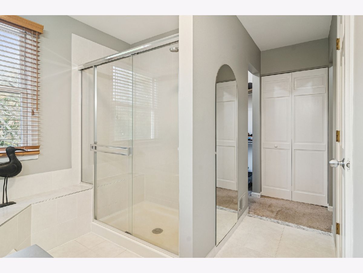
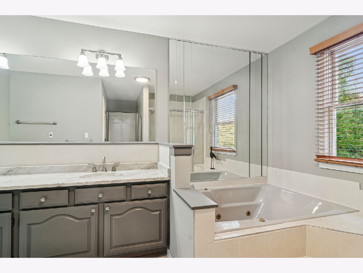
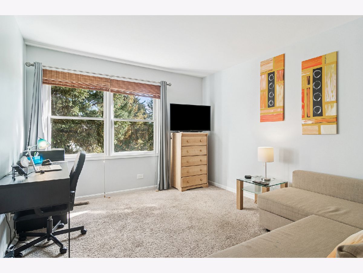
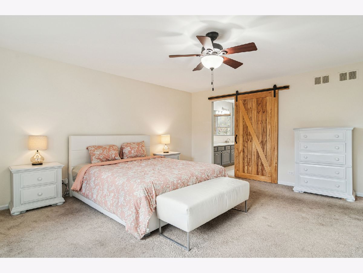
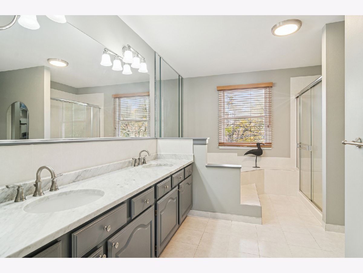
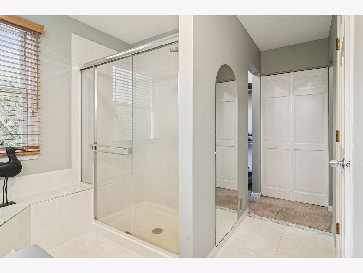
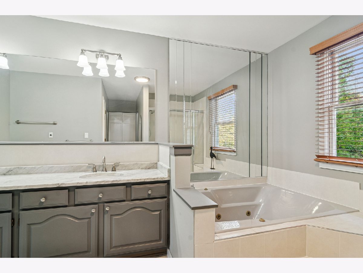
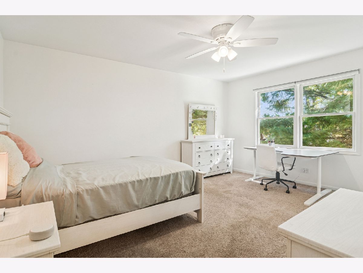
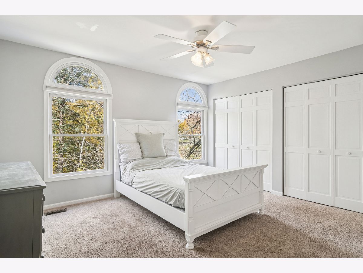
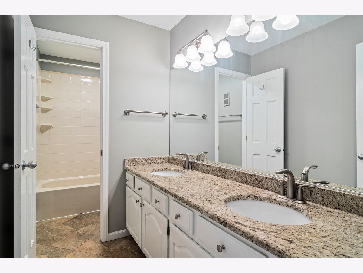
Room Specifics
Total Bedrooms: 4
Bedrooms Above Ground: 4
Bedrooms Below Ground: 0
Dimensions: —
Floor Type: —
Dimensions: —
Floor Type: —
Dimensions: —
Floor Type: —
Full Bathrooms: 3
Bathroom Amenities: Whirlpool,Separate Shower,Double Sink
Bathroom in Basement: 0
Rooms: —
Basement Description: —
Other Specifics
| 3 | |
| — | |
| — | |
| — | |
| — | |
| 174X204X261X221 | |
| — | |
| — | |
| — | |
| — | |
| Not in DB | |
| — | |
| — | |
| — | |
| — |
Tax History
| Year | Property Taxes |
|---|---|
| 2015 | $14,085 |
| 2025 | $19,652 |
Contact Agent
Nearby Similar Homes
Nearby Sold Comparables
Contact Agent
Listing Provided By
@properties Christie's International Real Estate

