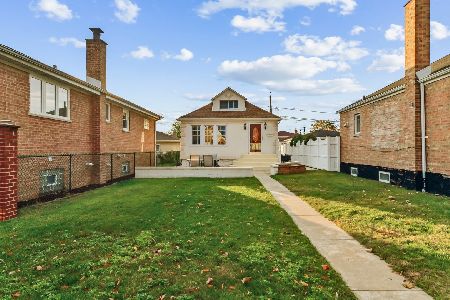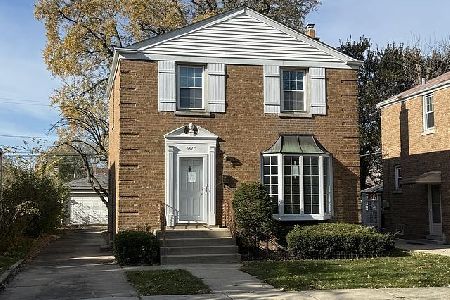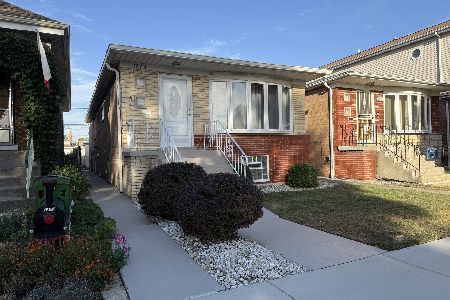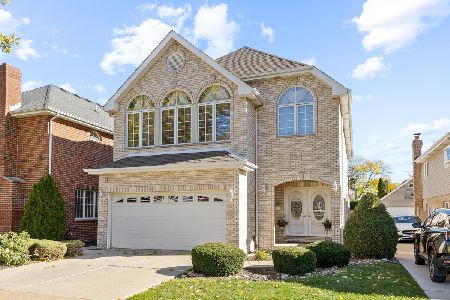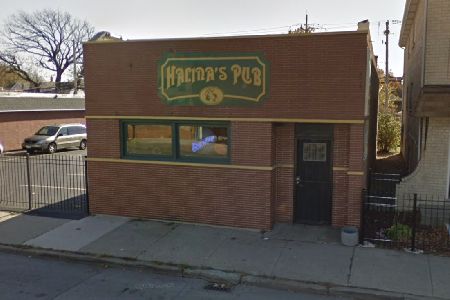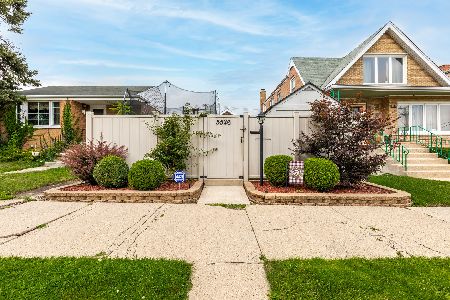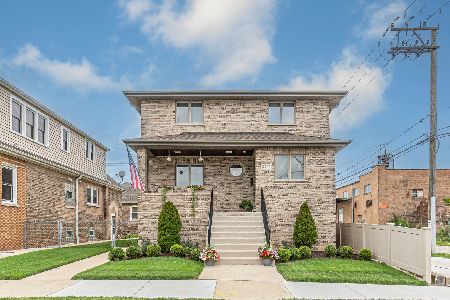5532 Oak Park Avenue, Garfield Ridge, Chicago, Illinois 60638
$735,000
|
For Sale
|
|
| Status: | Contingent |
| Sqft: | 3,343 |
| Cost/Sqft: | $220 |
| Beds: | 5 |
| Baths: | 3 |
| Year Built: | 2025 |
| Property Taxes: | $1,303 |
| Days On Market: | 48 |
| Lot Size: | 0,00 |
Description
Welcome to this brand-new, all-brick 3-story home with a rare side drive, perfectly located in the heart of Garfield Ridge. Built with precision and quality craftsmanship, this impressive 5-bedroom, 3-bathroom residence blends elegant finishes with modern convenience and thoughtful design. Step inside to discover gleaming hardwood floors throughout, an open-concept layout, and a spacious family room that opens directly to the backyard patio - perfect for entertaining or relaxing. The chef's kitchen is a true showpiece, featuring a large center island, custom soft-close cabinetry, quartz countertops, and a full stainless-steel appliance suite. The upper level includes a convenient laundry room and a luxurious primary suite offering a walk-in closet, double-sink vanity, soaking tub, and separate shower. All bedrooms are generously sized, providing flexibility for family, guests, or a home office. The finished lower level offers additional living space - ideal for a recreation room, home gym, or extended-family setup. Modern systems include 200-amp electrical service, energy-efficient windows, and high-performance mechanicals throughout. A new concrete side-drive leads to the detached 2-car garage featuring an 8-foot overhead door, designed to accommodate oversized vehicles or SUVs. The newly poured patio and walkways complete this move-in-ready home. Nestled on a quiet, tree-lined block close to parks, schools, shopping, and major transportation, this Garfield Ridge new construction offers the perfect balance of luxury, location, and lifestyle.
Property Specifics
| Single Family | |
| — | |
| — | |
| 2025 | |
| — | |
| — | |
| No | |
| — |
| Cook | |
| — | |
| — / Not Applicable | |
| — | |
| — | |
| — | |
| 12512975 | |
| 19181070520000 |
Property History
| DATE: | EVENT: | PRICE: | SOURCE: |
|---|---|---|---|
| 25 Nov, 2025 | Under contract | $735,000 | MRED MLS |
| 6 Nov, 2025 | Listed for sale | $735,000 | MRED MLS |
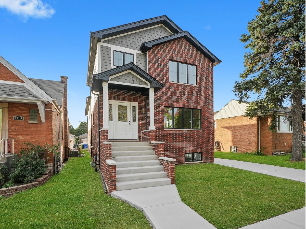
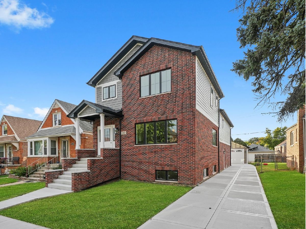
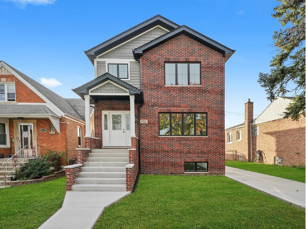
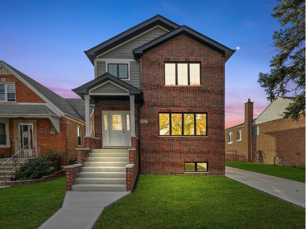
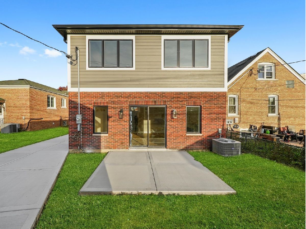
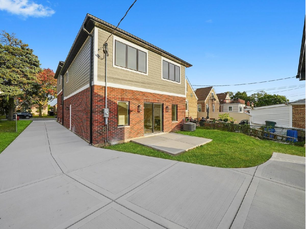
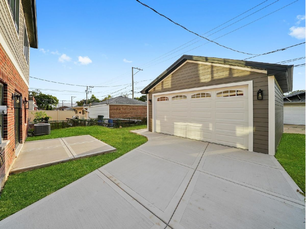
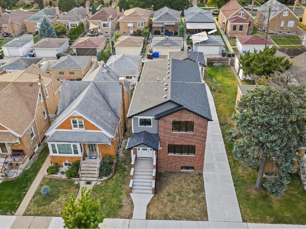
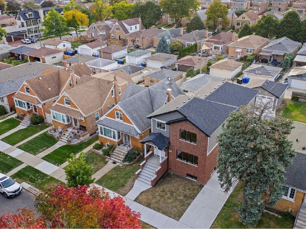
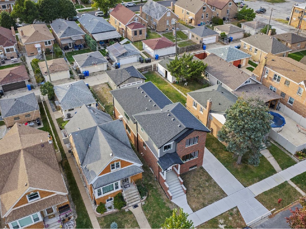
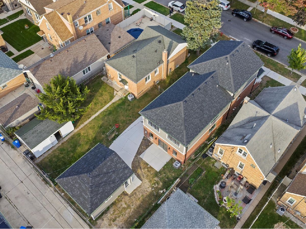
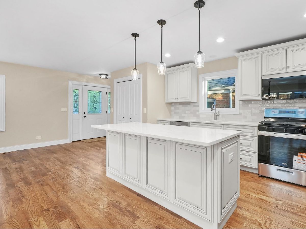
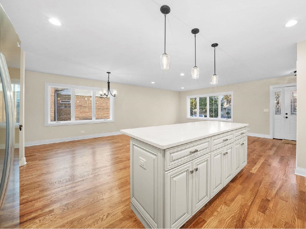
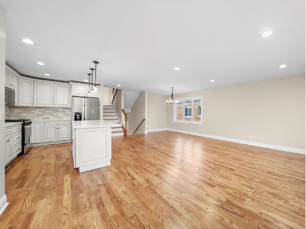
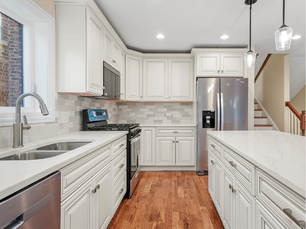
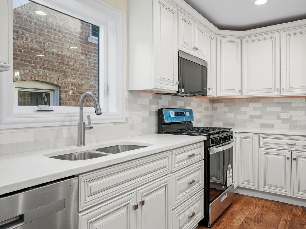
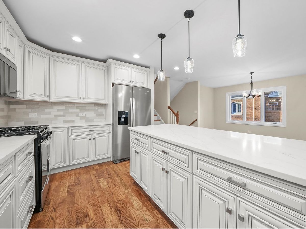
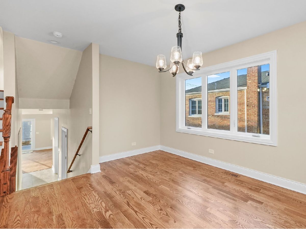
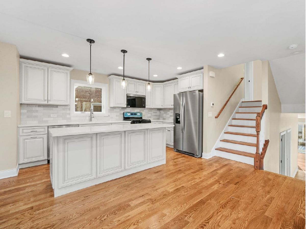
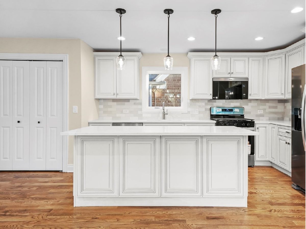
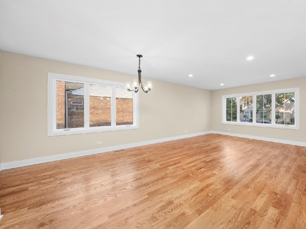
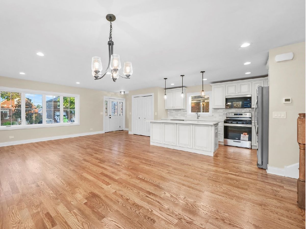
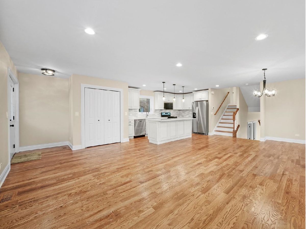
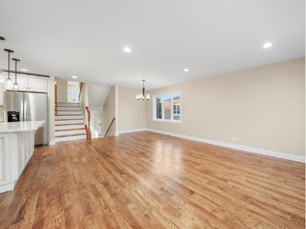
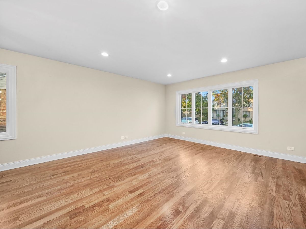
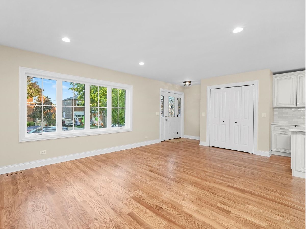
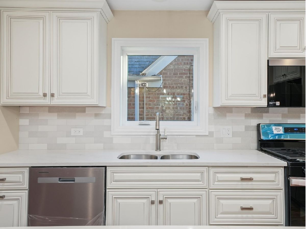
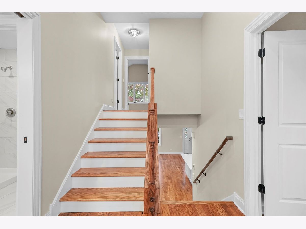
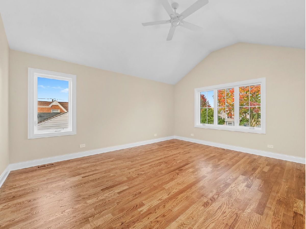
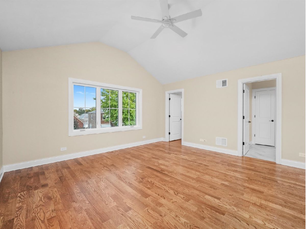
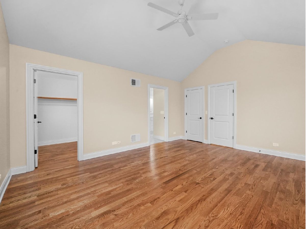
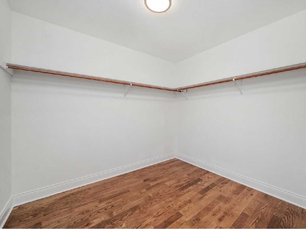
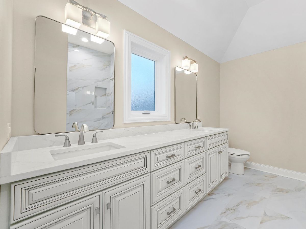
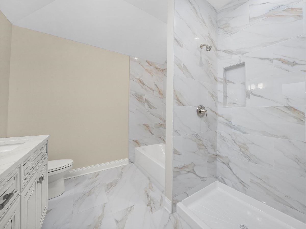
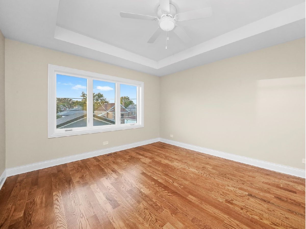
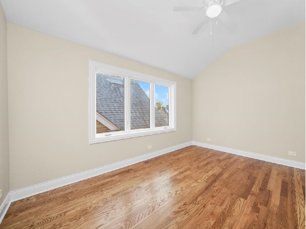
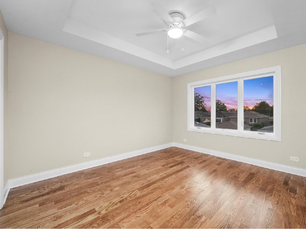
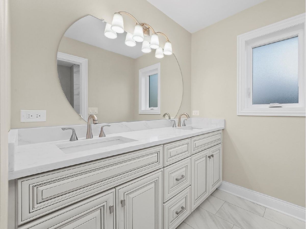
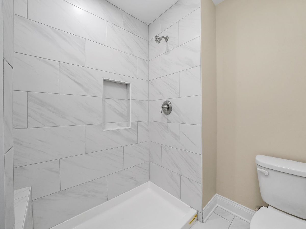
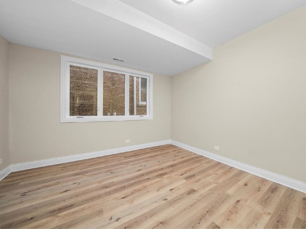
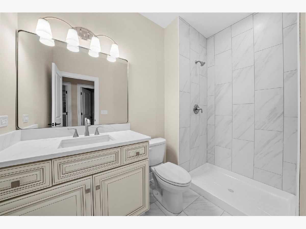
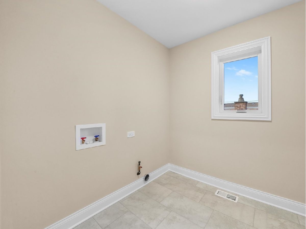
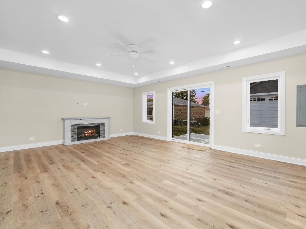
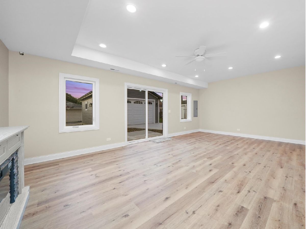
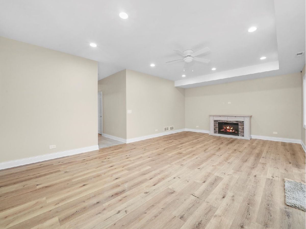
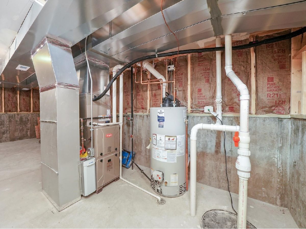
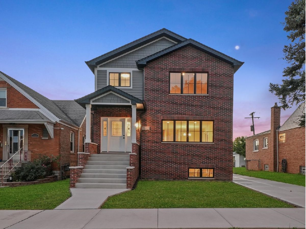
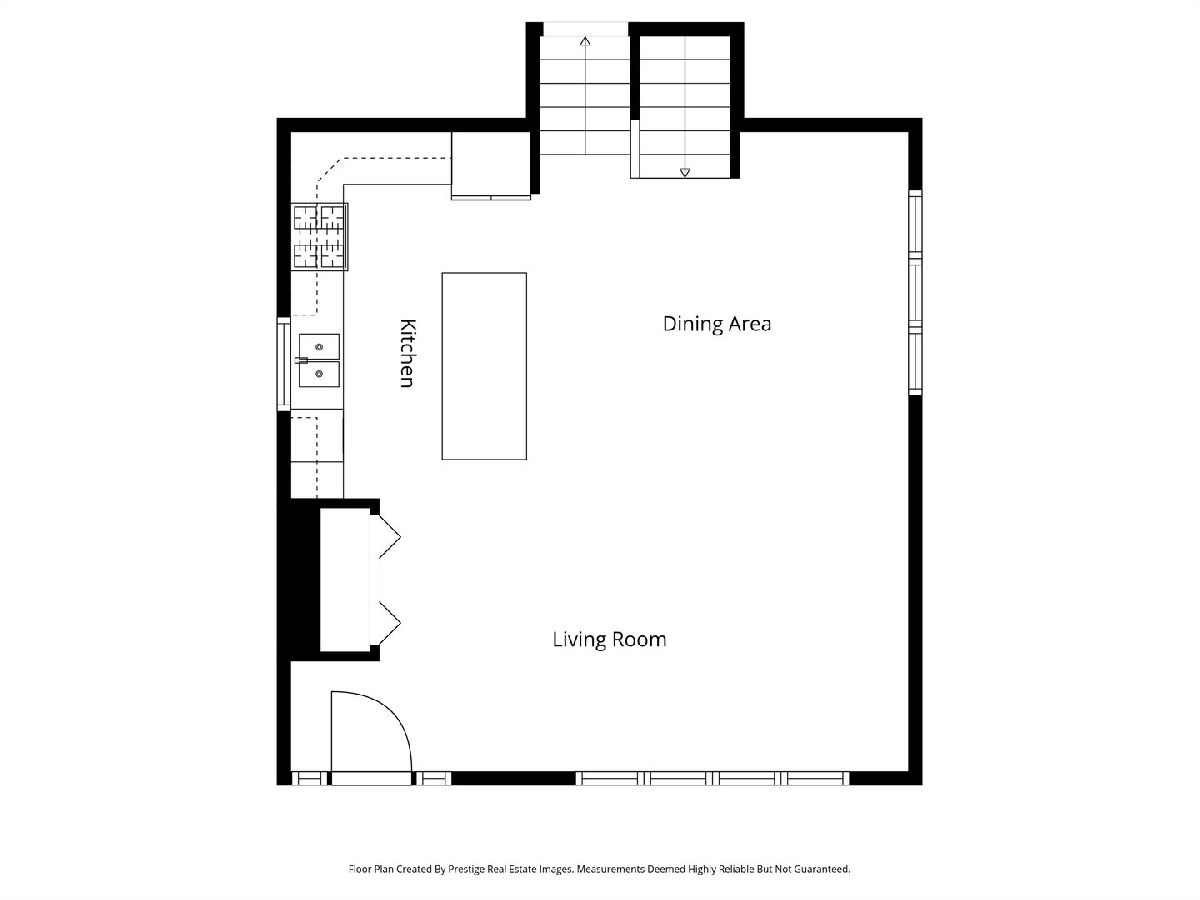
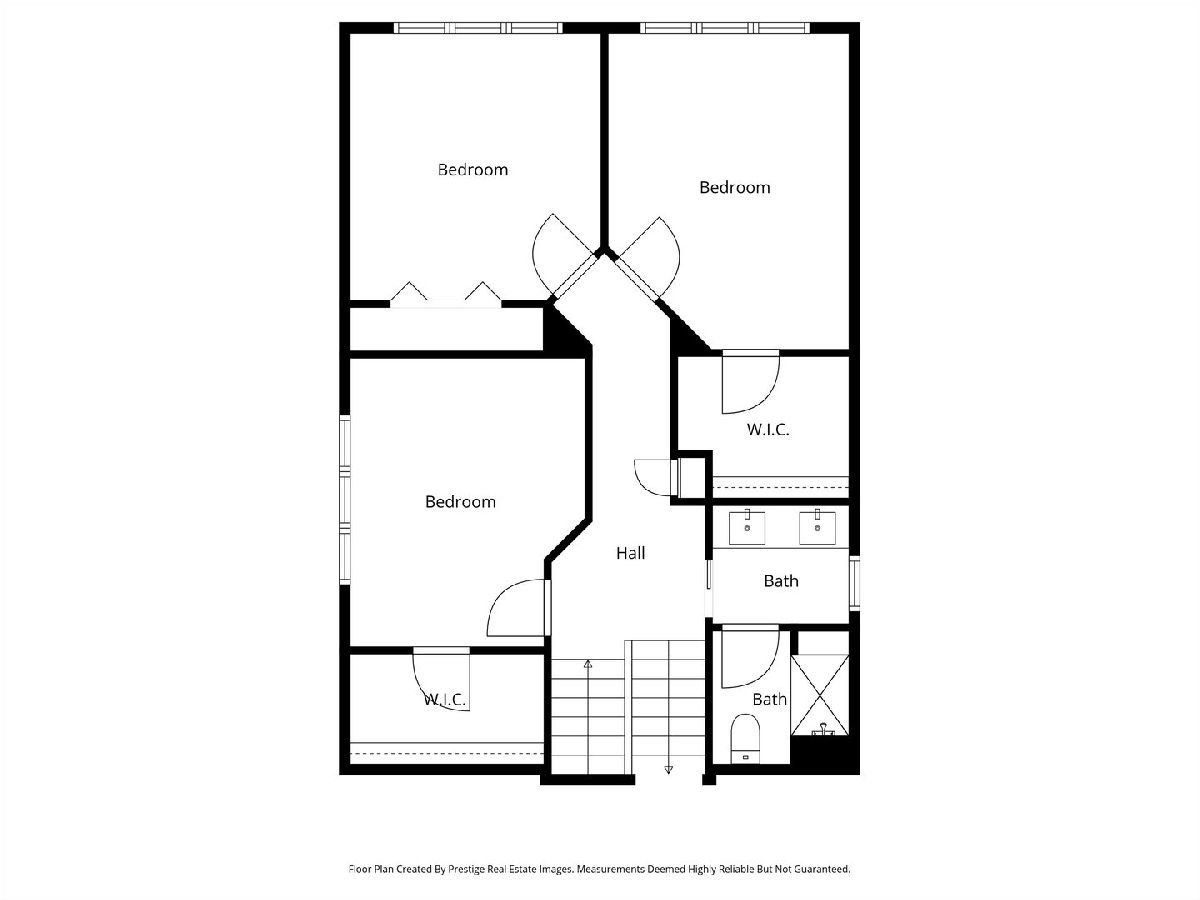
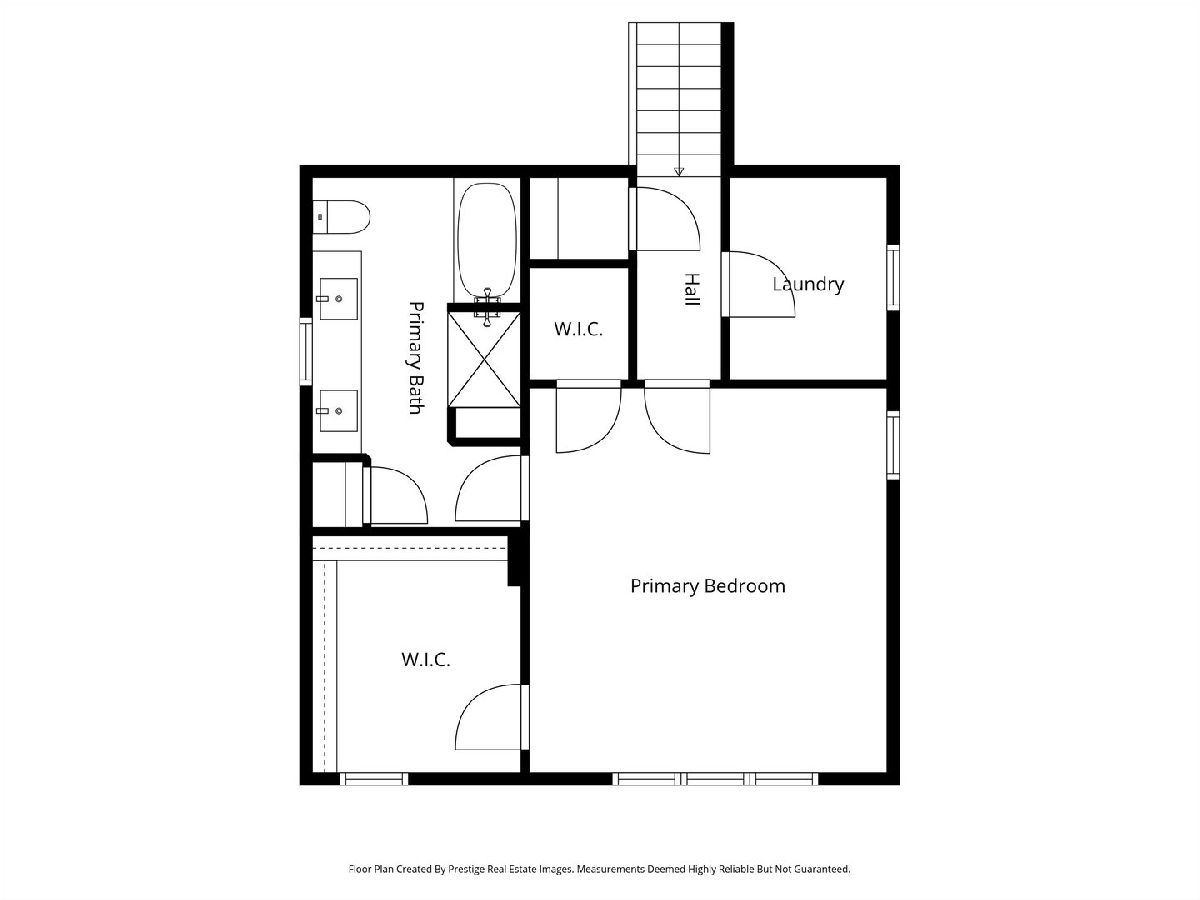
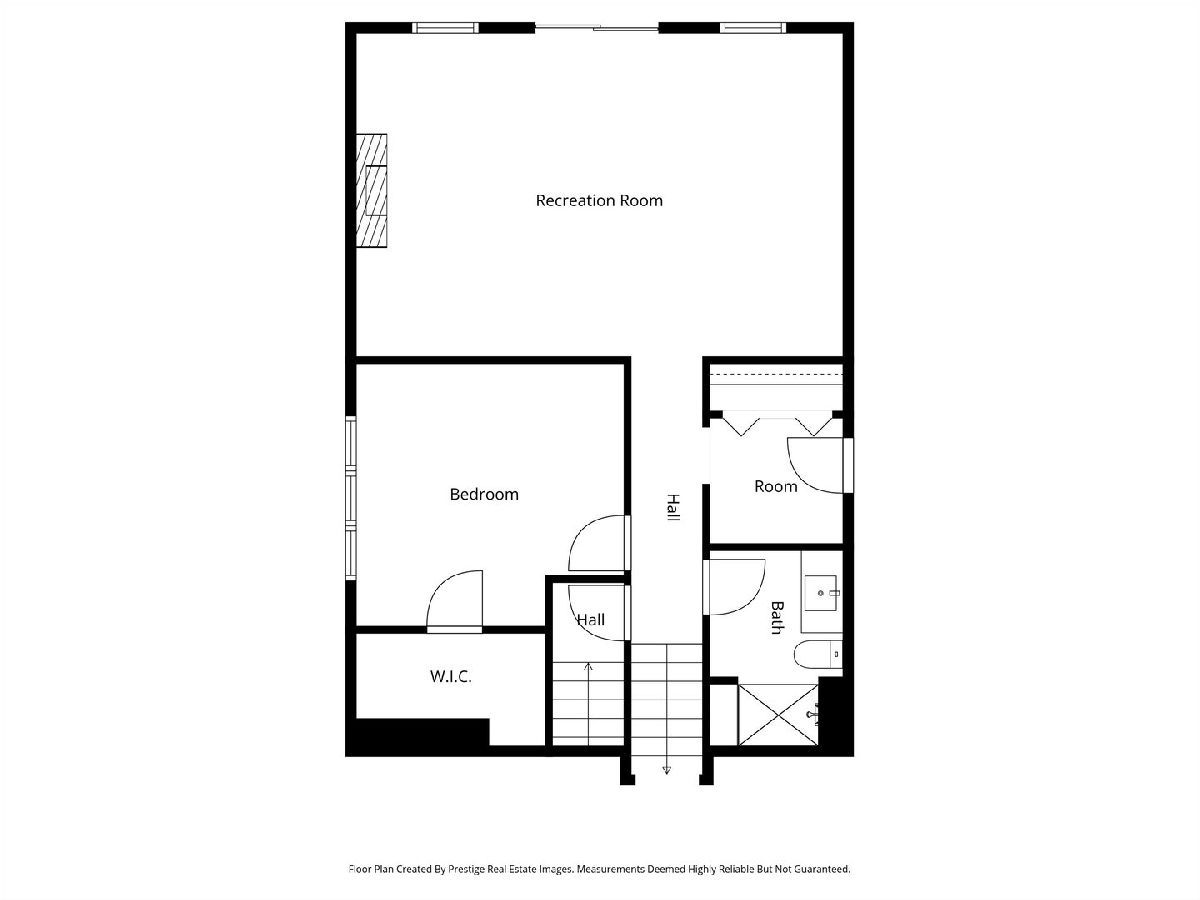
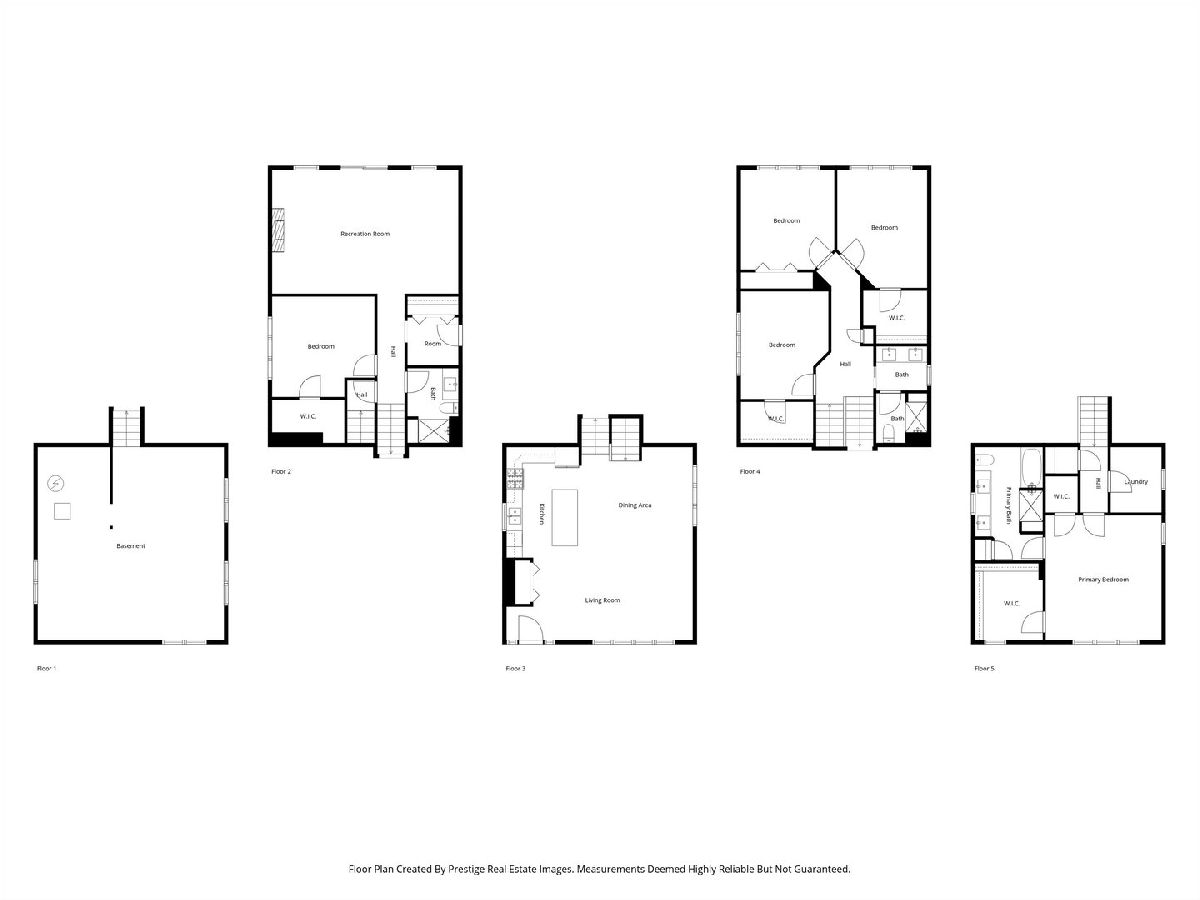
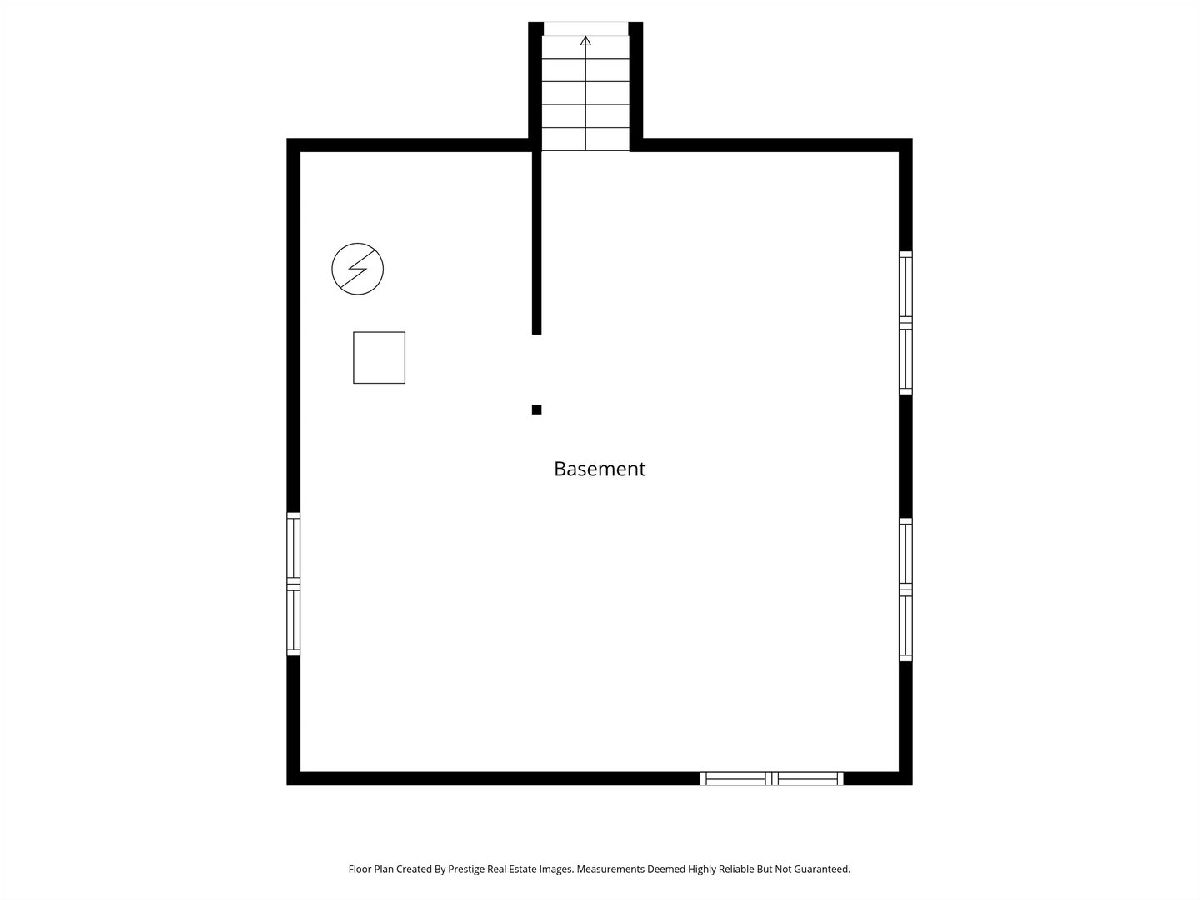
Room Specifics
Total Bedrooms: 5
Bedrooms Above Ground: 5
Bedrooms Below Ground: 0
Dimensions: —
Floor Type: —
Dimensions: —
Floor Type: —
Dimensions: —
Floor Type: —
Dimensions: —
Floor Type: —
Full Bathrooms: 3
Bathroom Amenities: Separate Shower,Double Sink
Bathroom in Basement: 0
Rooms: —
Basement Description: —
Other Specifics
| 2 | |
| — | |
| — | |
| — | |
| — | |
| 39x125 | |
| — | |
| — | |
| — | |
| — | |
| Not in DB | |
| — | |
| — | |
| — | |
| — |
Tax History
| Year | Property Taxes |
|---|---|
| 2025 | $1,303 |
Contact Agent
Nearby Similar Homes
Nearby Sold Comparables
Contact Agent
Listing Provided By
RE/MAX 10


