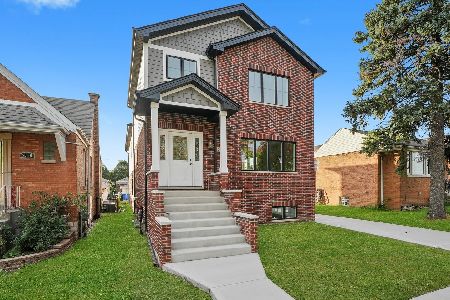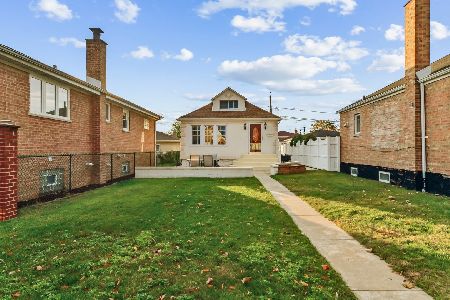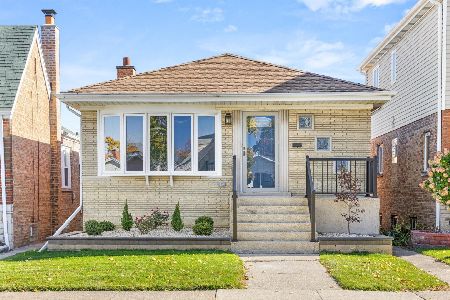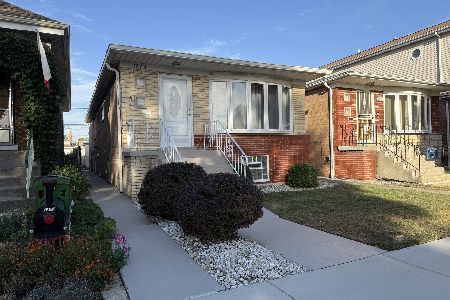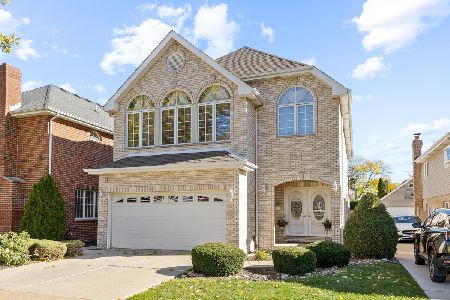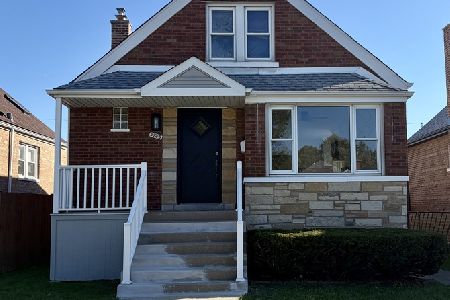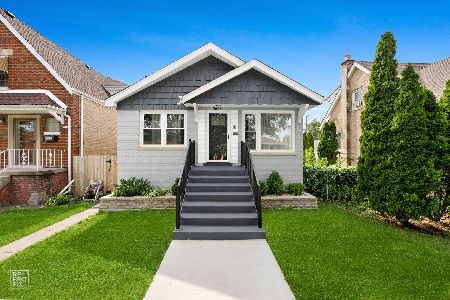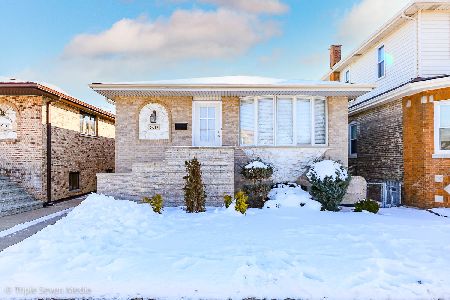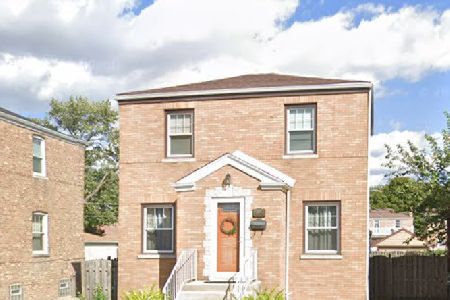5622 Oak Park Avenue, Garfield Ridge, Chicago, Illinois 60638
$699,900
|
For Sale
|
|
| Status: | Active |
| Sqft: | 2,163 |
| Cost/Sqft: | $324 |
| Beds: | 4 |
| Baths: | 4 |
| Year Built: | 1951 |
| Property Taxes: | $7,053 |
| Days On Market: | 110 |
| Lot Size: | 0,14 |
Description
Truly One of a Kind - Custom Built Brick Beauty on an Oversized Lot in Garfield Ridge! Welcome to this exceptional 4-bedroom, 4-bathroom 2-story home, perfectly situated on a rare 50' x 125' lot. From the moment you arrive, you'll be captivated by its impressive curb appeal, stone-paved walkway, mature landscaping, and timeless brick exterior. Step inside to discover a thoughtfully designed interior featuring oak hardwood floors throughout the main and upper levels. The spacious living room is anchored by a stunning floor-to-ceiling stone wood burning fireplace with a gas starter, creating a warm and inviting atmosphere. Patio doors lead to an expansive wood deck-ideal for entertaining or quiet relaxation. The open concept kitchen boasts cherry wood cabinetry, abundant counter space, a dining island, and custom ceramic tile flooring. Adjacent is a formal dining room, perfect for hosting large gatherings. A main-floor bedroom and full bath offers flexibility for guests or a private home office. Upstairs, you'll find three generously sized bedrooms, two full baths, and a convenient laundry area. The luxurious master suite radiates privacy and romance with second gas fireplace, walk in closet and spa-like bathroom with vaulted ceilings, skylight, a whirlpool tub, and walk-in shower. The partially finished basement provides additional living space, radiant heated floors, a full bath, and ample storage or workspace potential. Outside, enjoy a beautifully landscaped backyard oasis with vibrant flowers, a screened-in porch, a private concrete carport, and a heated 3-car garage with extra storage. This meticulously maintained home offers a rare blend of craftsmanship, space, and comfort-perfect for modern living and entertaining. Don't miss this extraordinary opportunity-schedule your showing today!
Property Specifics
| Single Family | |
| — | |
| — | |
| 1951 | |
| — | |
| — | |
| No | |
| 0.14 |
| Cook | |
| — | |
| — / Not Applicable | |
| — | |
| — | |
| — | |
| 12408237 | |
| 19181150440000 |
Property History
| DATE: | EVENT: | PRICE: | SOURCE: |
|---|---|---|---|
| — | Last price change | $719,900 | MRED MLS |
| 28 Aug, 2025 | Listed for sale | $719,900 | MRED MLS |

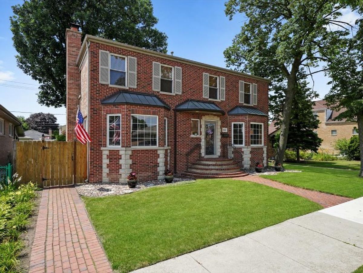
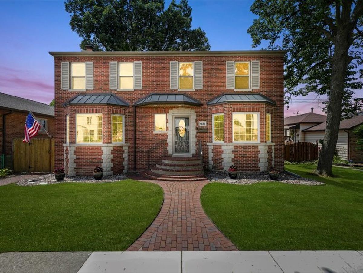
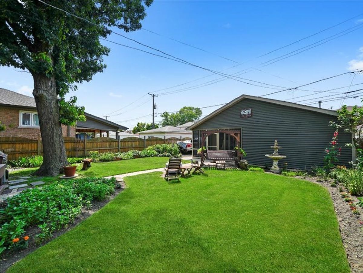
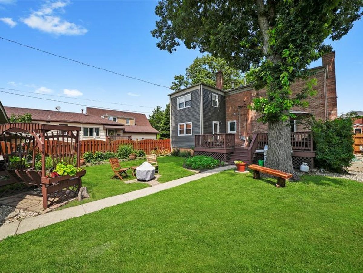
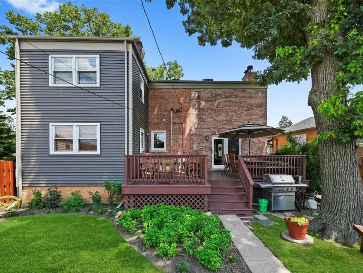
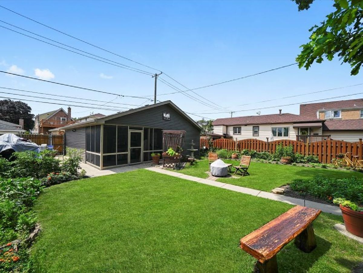
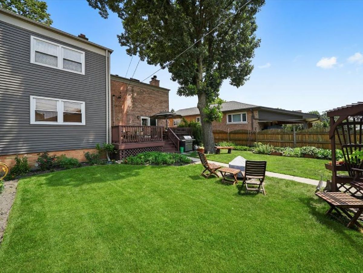
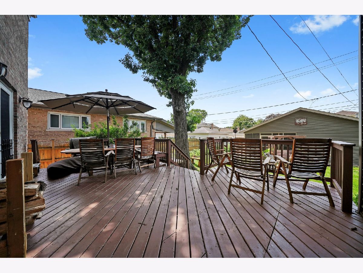
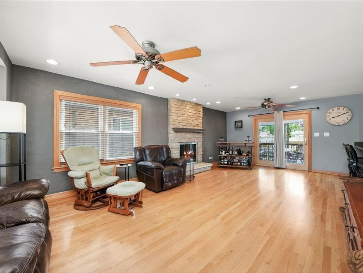
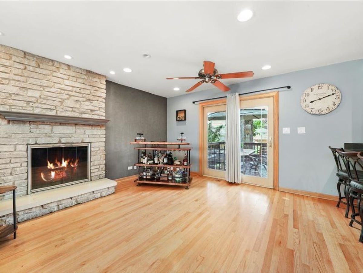
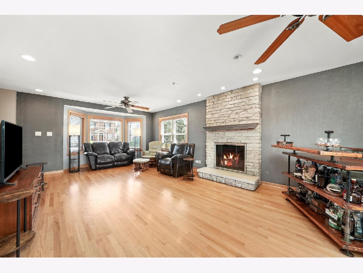
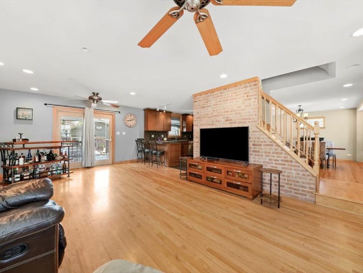
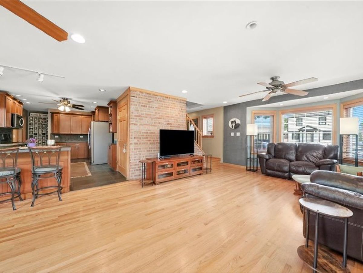
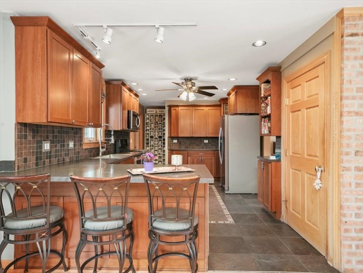
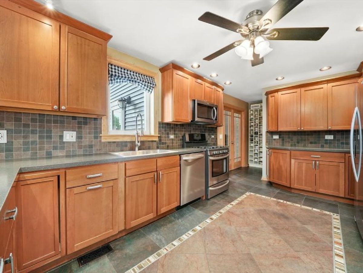
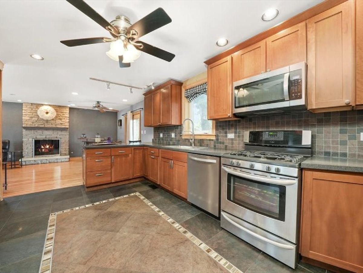
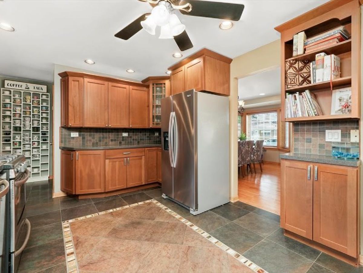
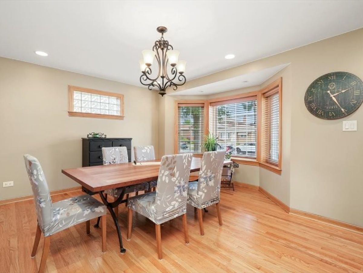
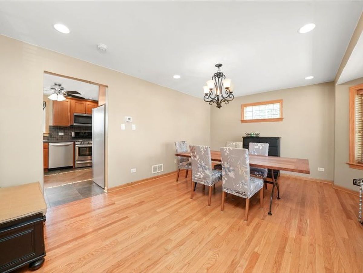
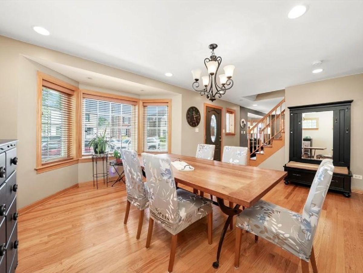
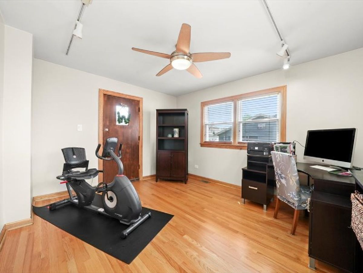
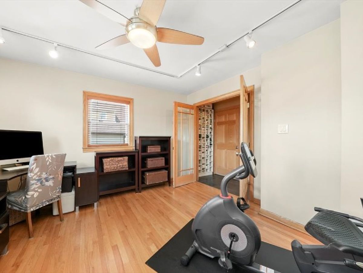
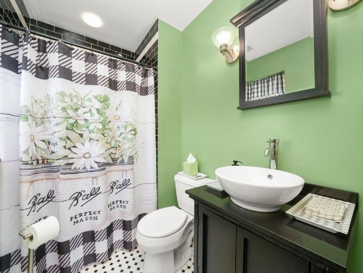
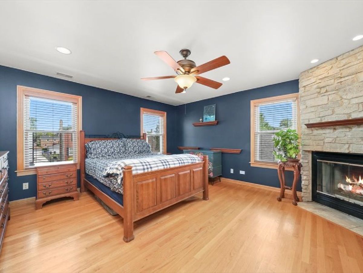
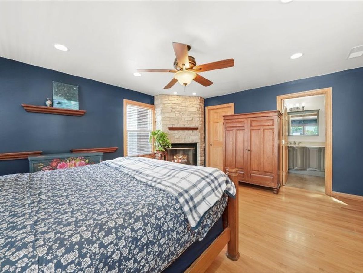
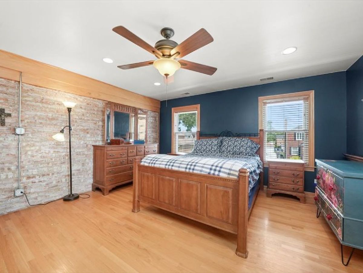
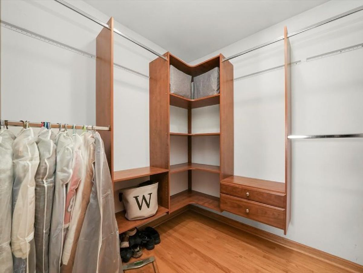
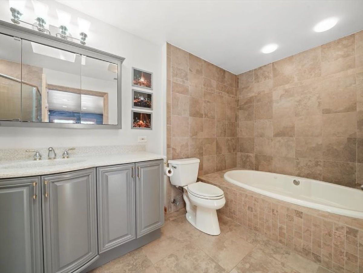
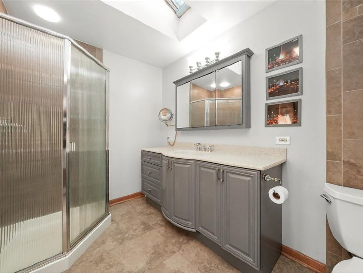
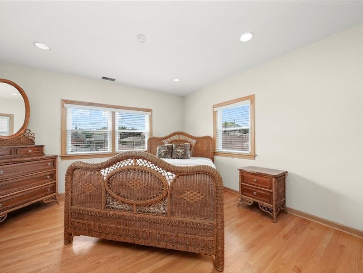
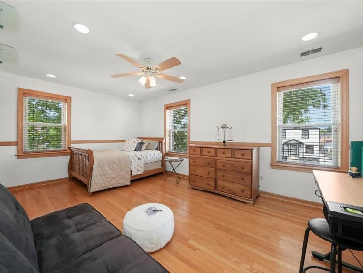
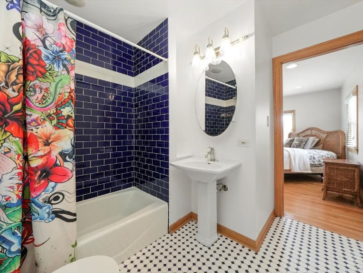
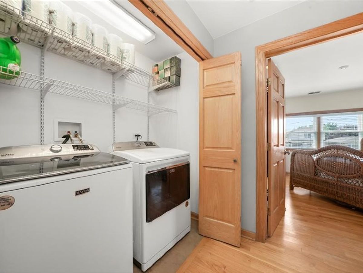
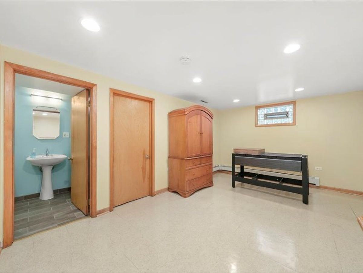
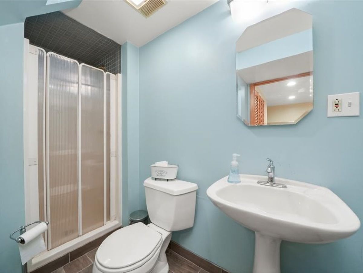
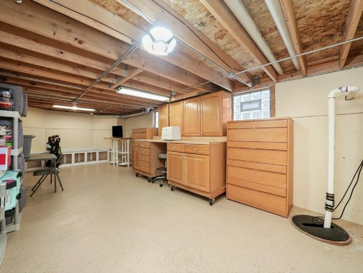
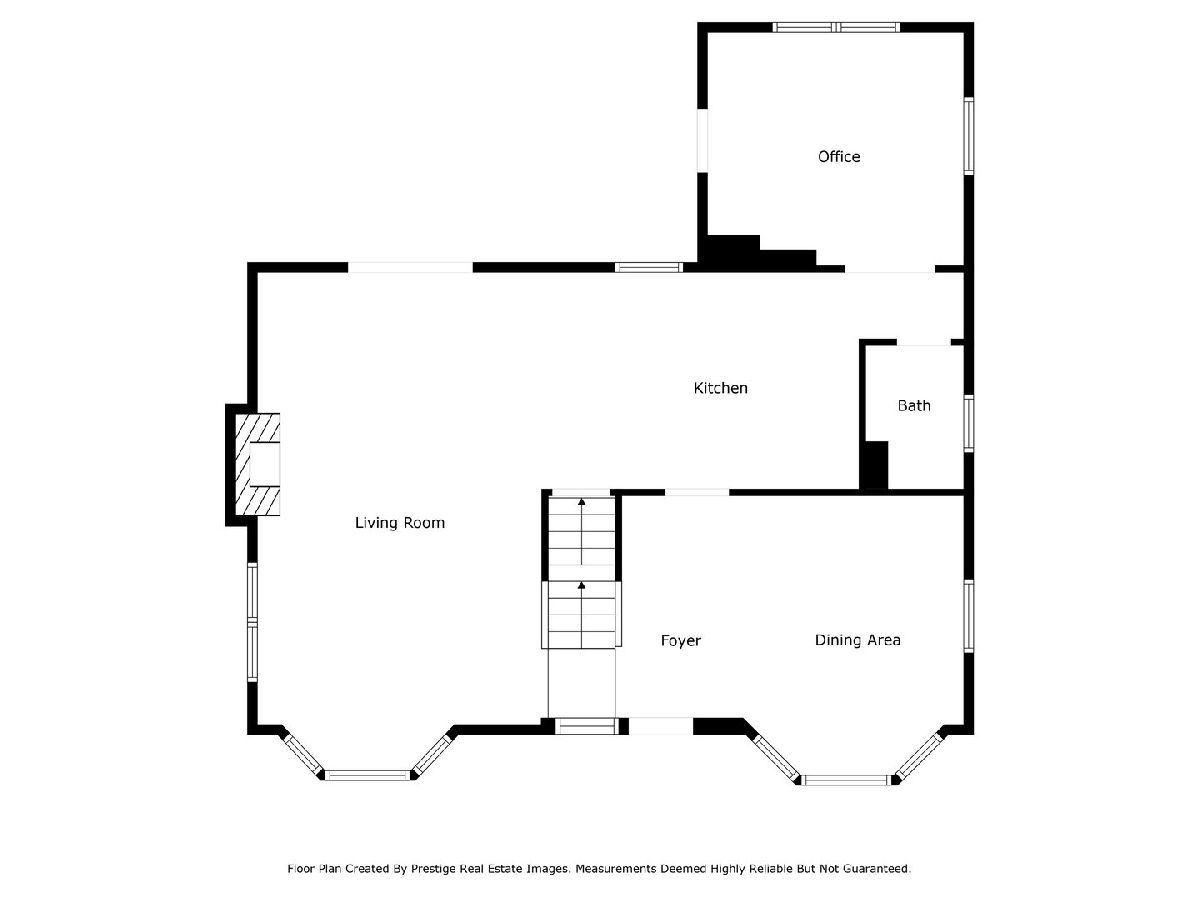
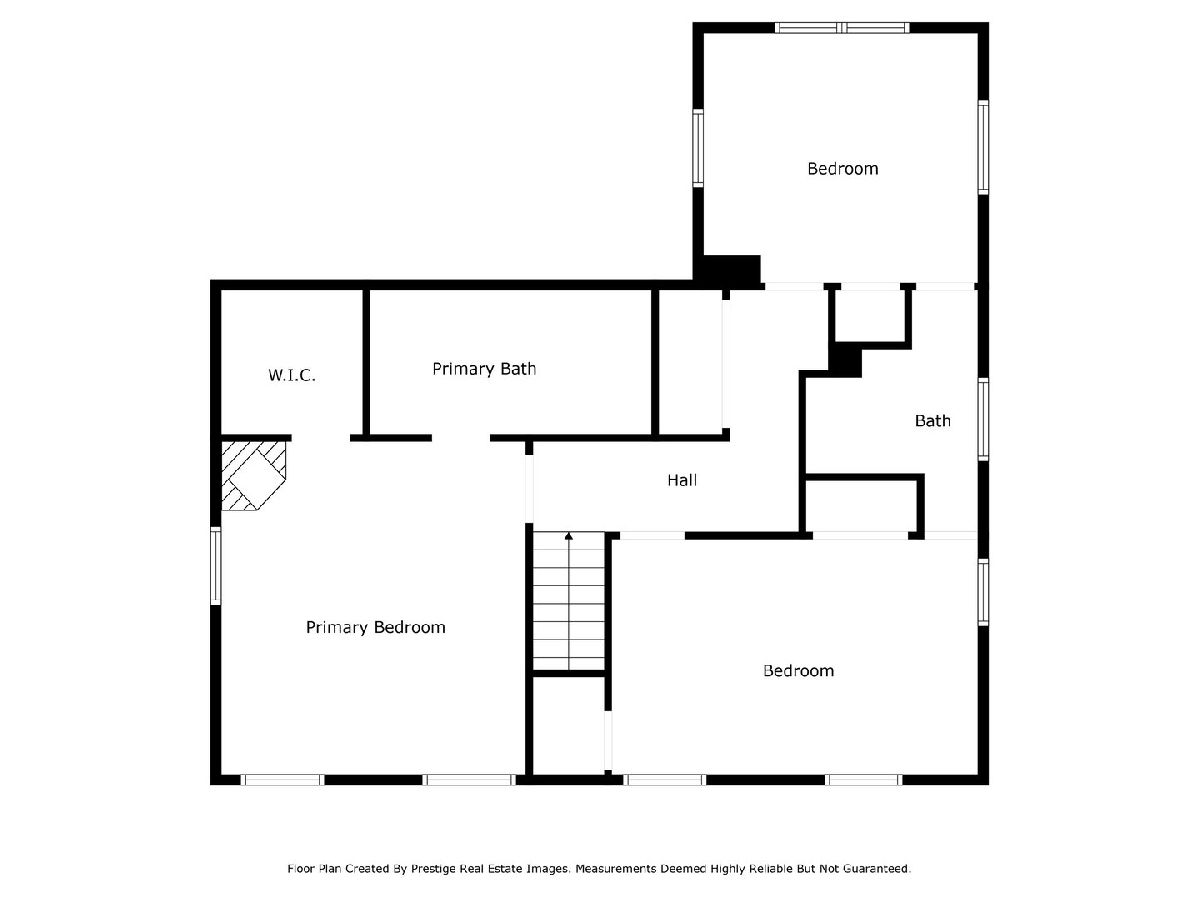
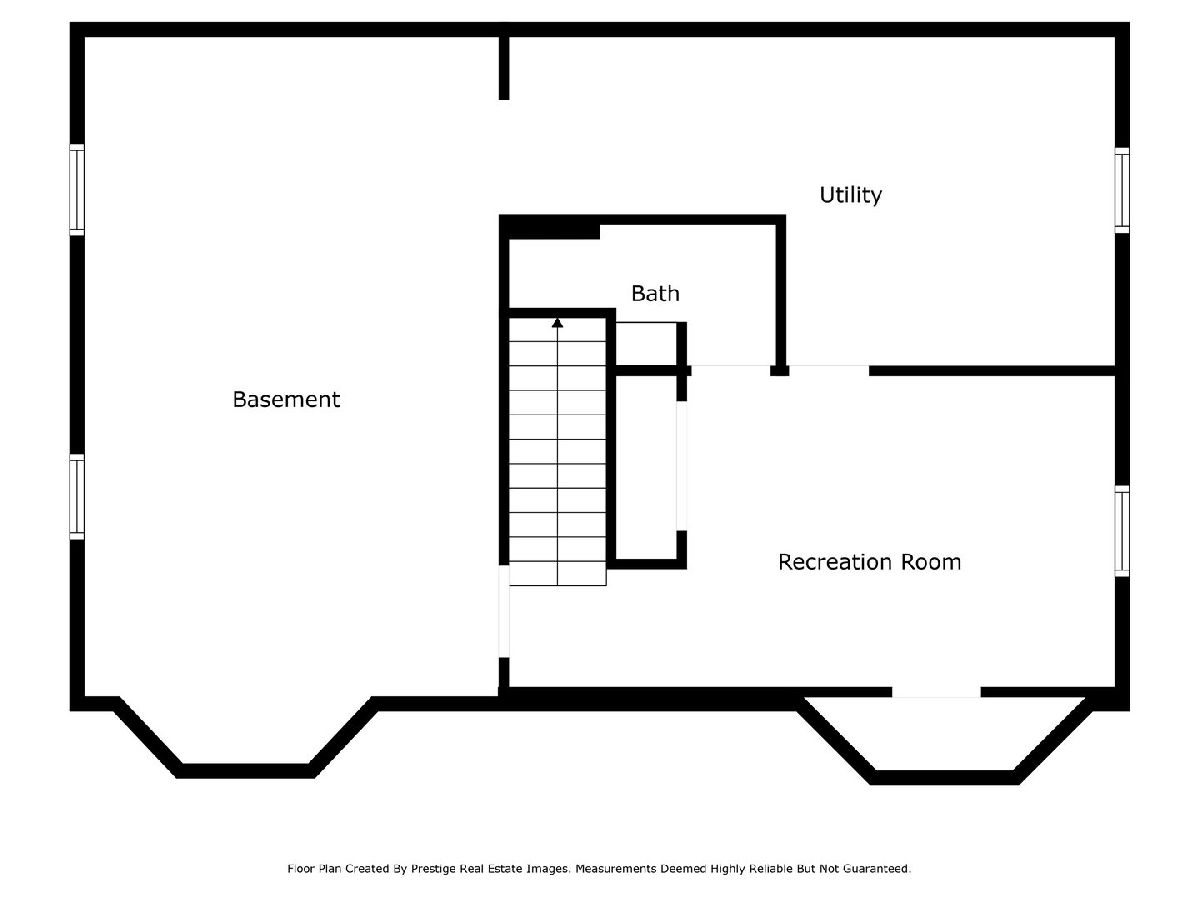
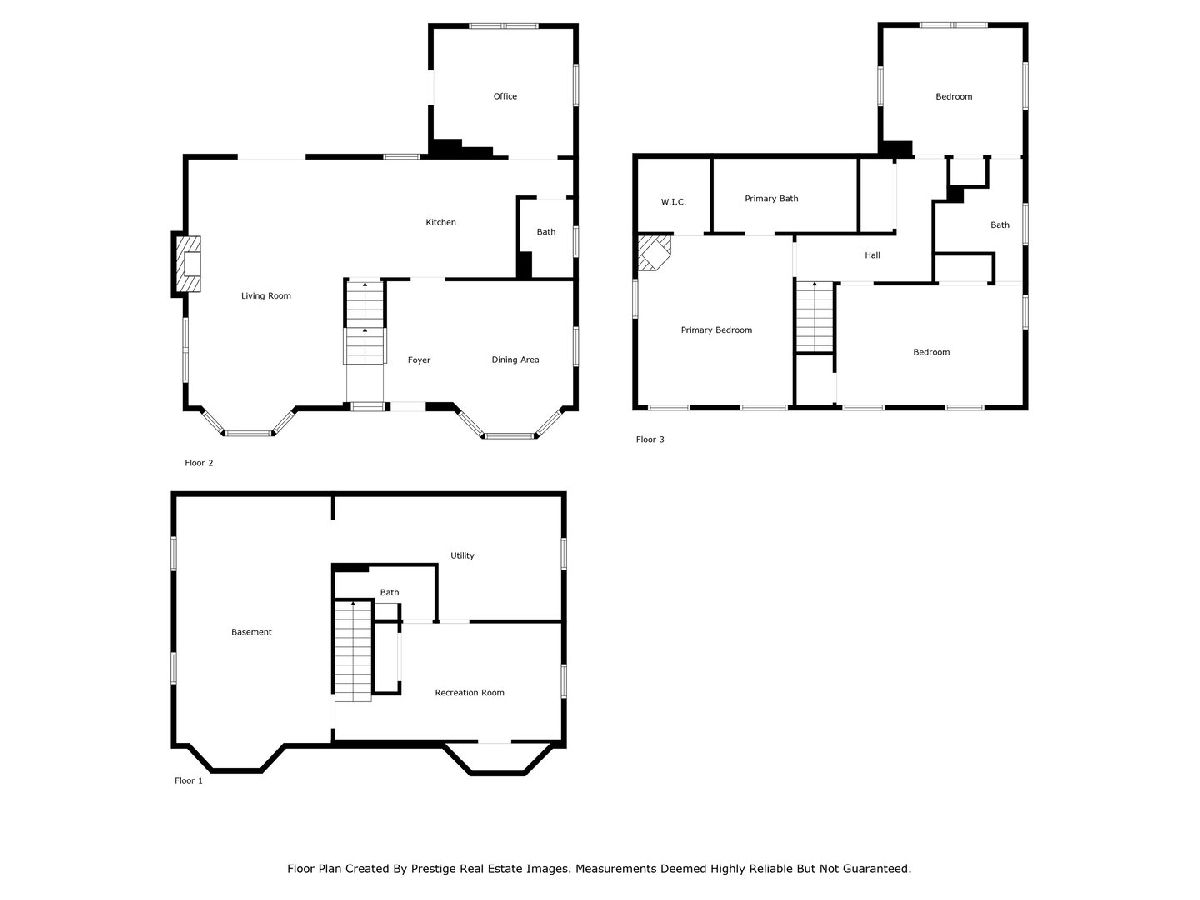
Room Specifics
Total Bedrooms: 4
Bedrooms Above Ground: 4
Bedrooms Below Ground: 0
Dimensions: —
Floor Type: —
Dimensions: —
Floor Type: —
Dimensions: —
Floor Type: —
Full Bathrooms: 4
Bathroom Amenities: Whirlpool,Separate Shower,Soaking Tub
Bathroom in Basement: 1
Rooms: —
Basement Description: —
Other Specifics
| 3 | |
| — | |
| — | |
| — | |
| — | |
| 50 X 125.5 | |
| Pull Down Stair | |
| — | |
| — | |
| — | |
| Not in DB | |
| — | |
| — | |
| — | |
| — |
Tax History
| Year | Property Taxes |
|---|---|
| — | $7,053 |
Contact Agent
Nearby Similar Homes
Nearby Sold Comparables
Contact Agent
Listing Provided By
RE/MAX 10

