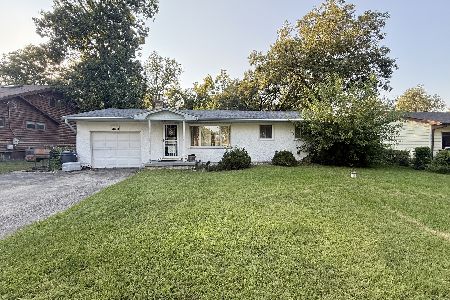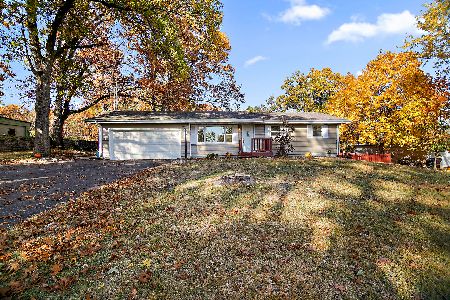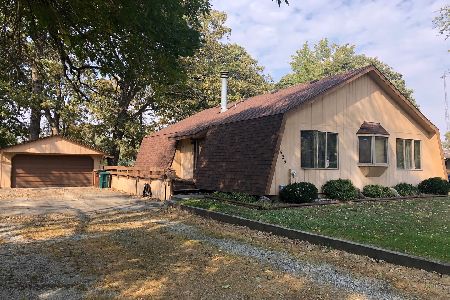5596 Aspen Drive, St Anne, Illinois 60964
$115,000
|
For Sale
|
|
| Status: | Contingent |
| Sqft: | 1,128 |
| Cost/Sqft: | $102 |
| Beds: | 3 |
| Baths: | 1 |
| Year Built: | 1956 |
| Property Taxes: | $4,907 |
| Days On Market: | 28 |
| Lot Size: | 1,40 |
Description
Amazing Opportunity! Don't miss this incredible chance to own a home with huge potential, priced below market value for a quick, as-is sale! This well loved two owner home, last occupied by the same family for over 65 years, sits on a beautiful 1.4-acre lot surrounded by mature trees offering space, privacy, and endless possibilities. The split-level layout features 3 bedrooms and 1 full bath, with an unfinished lower level and concrete crawl ready for your personal touch. There's also a 1-car attached garage for added convenience. With solid bones and character you just can't find today, this home is ready for someone to bring it back to life and make it shine again. Ages of mechanicals and roof are unknown. Sold strictly as-is; seller will make no repairs. Whether you're an investor, DIY-er, or simply looking for a project with huge upside - this property is a rare find and an amazing value!
Property Specifics
| Single Family | |
| — | |
| — | |
| 1956 | |
| — | |
| — | |
| No | |
| 1.4 |
| Kankakee | |
| — | |
| 0 / Not Applicable | |
| — | |
| — | |
| — | |
| 12493183 | |
| 12180720101900 |
Property History
| DATE: | EVENT: | PRICE: | SOURCE: |
|---|---|---|---|
| 15 Oct, 2025 | Under contract | $115,000 | MRED MLS |
| 11 Oct, 2025 | Listed for sale | $115,000 | MRED MLS |
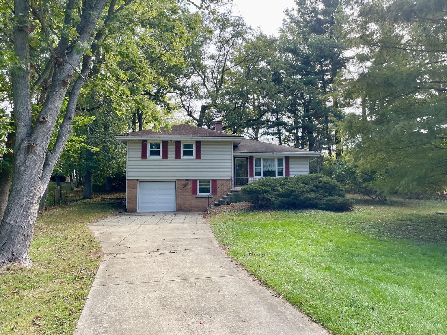
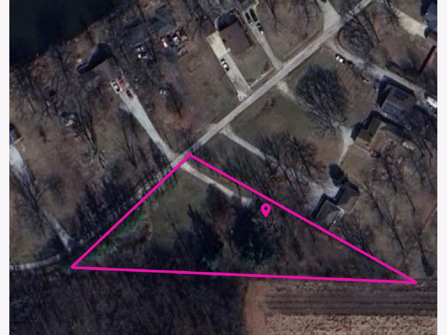
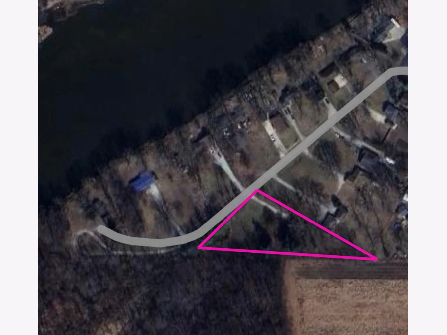
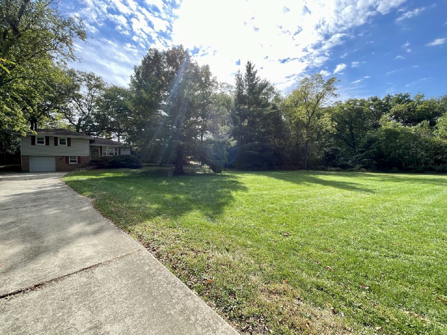
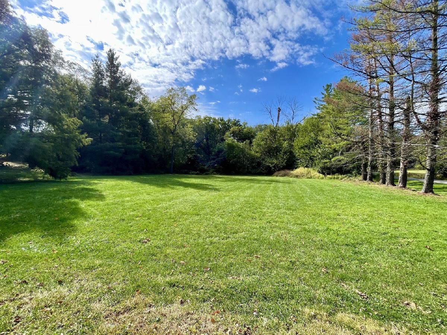
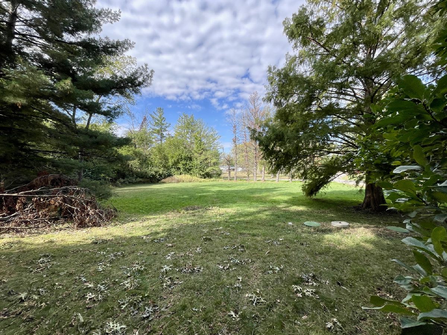
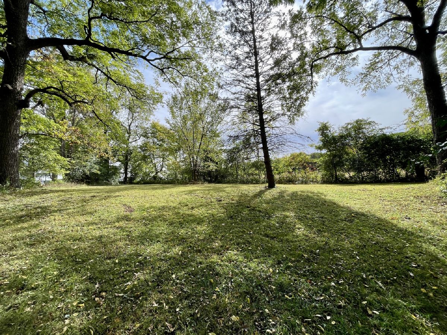
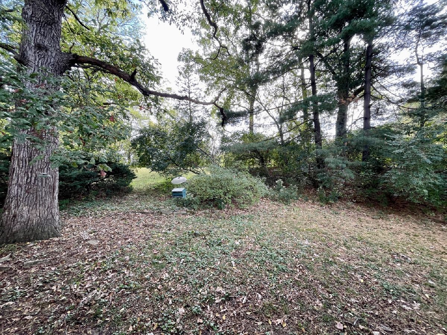
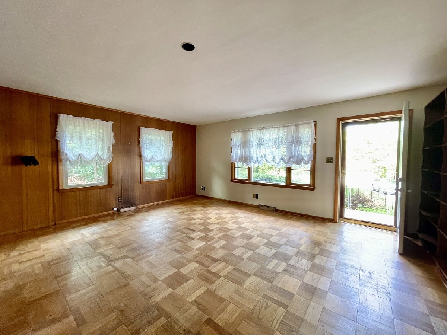
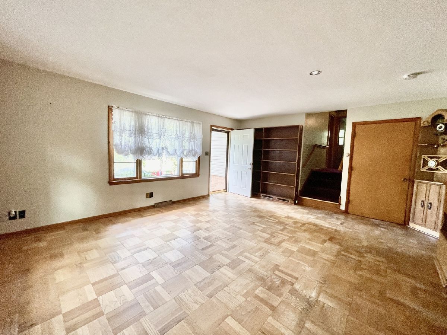
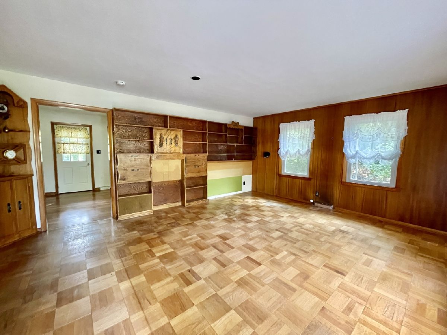
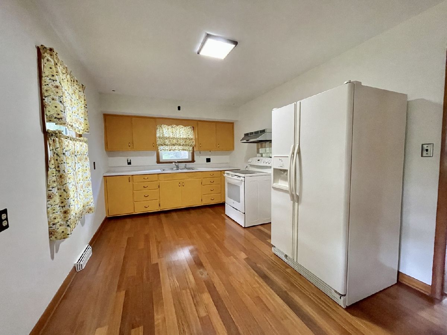
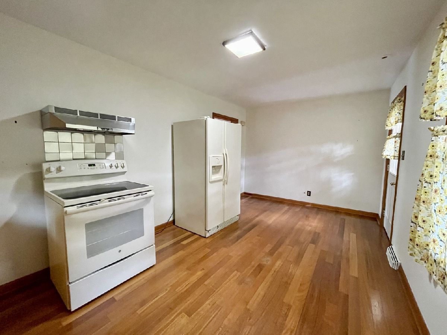
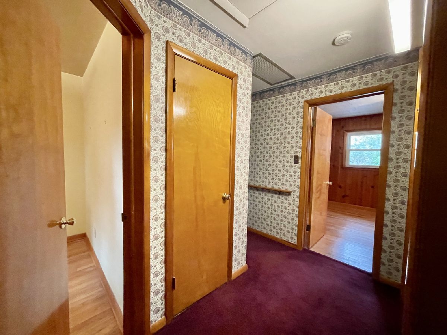
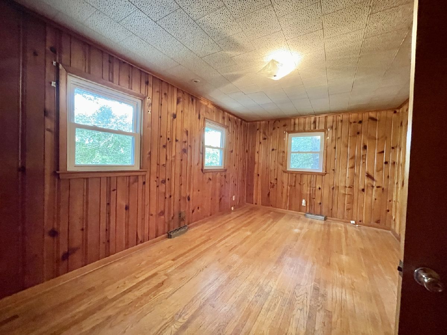
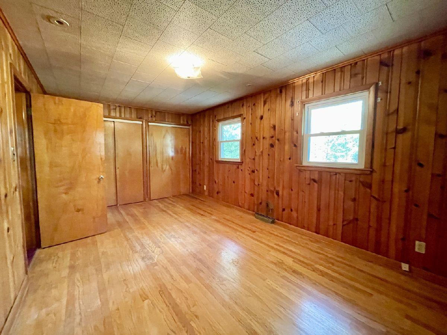
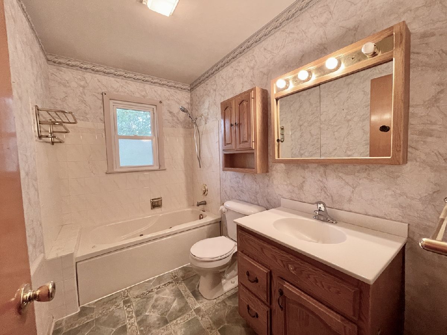
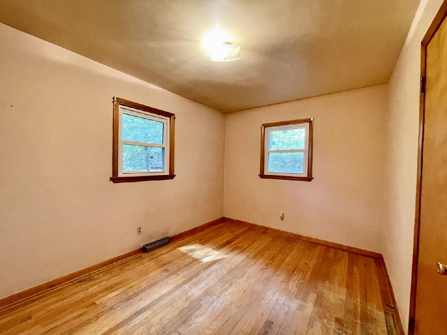
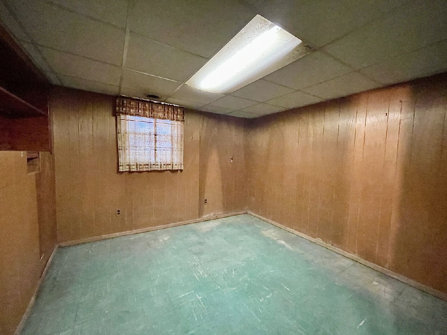
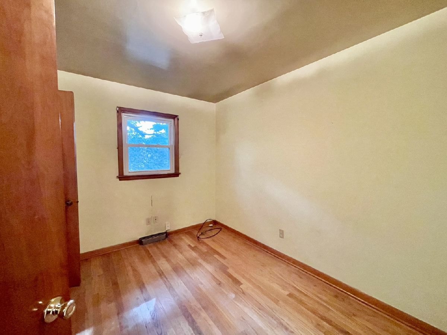
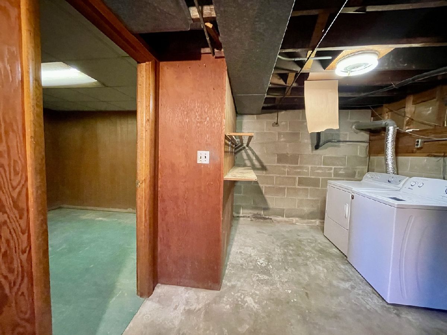
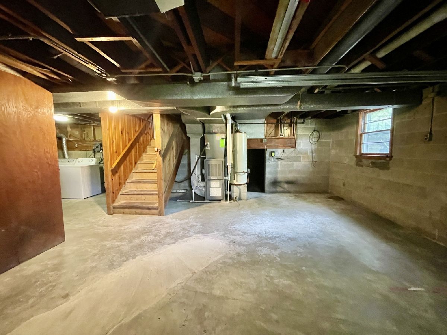
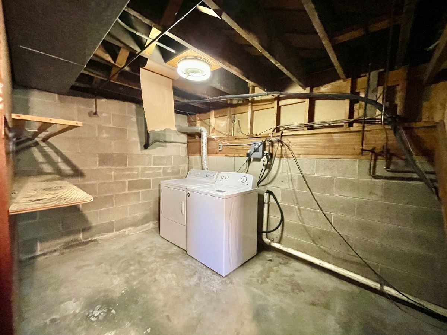
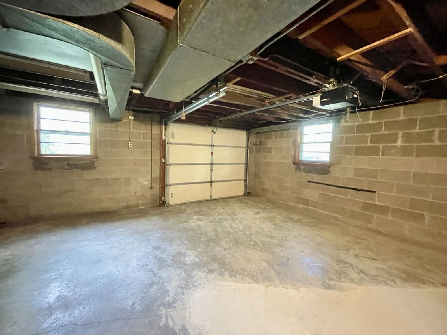
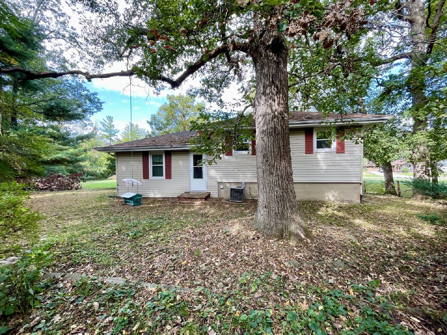
Room Specifics
Total Bedrooms: 3
Bedrooms Above Ground: 3
Bedrooms Below Ground: 0
Dimensions: —
Floor Type: —
Dimensions: —
Floor Type: —
Full Bathrooms: 1
Bathroom Amenities: Whirlpool
Bathroom in Basement: 0
Rooms: —
Basement Description: —
Other Specifics
| 1 | |
| — | |
| — | |
| — | |
| — | |
| 317X396X10X585 | |
| — | |
| — | |
| — | |
| — | |
| Not in DB | |
| — | |
| — | |
| — | |
| — |
Tax History
| Year | Property Taxes |
|---|---|
| 2025 | $4,907 |
Contact Agent
Nearby Similar Homes
Nearby Sold Comparables
Contact Agent
Listing Provided By
McColly Bennett Real Estate

