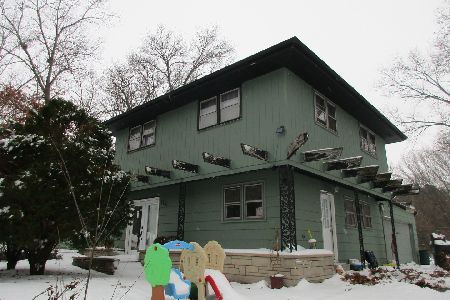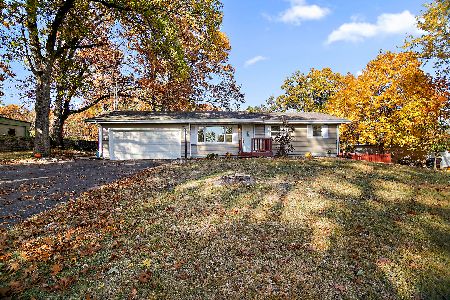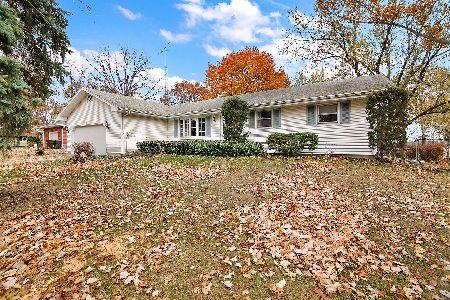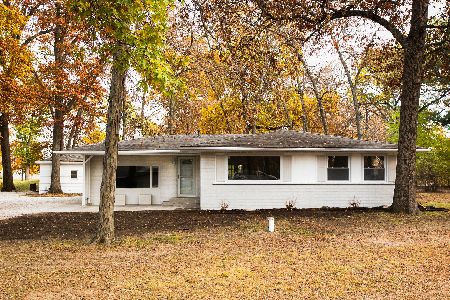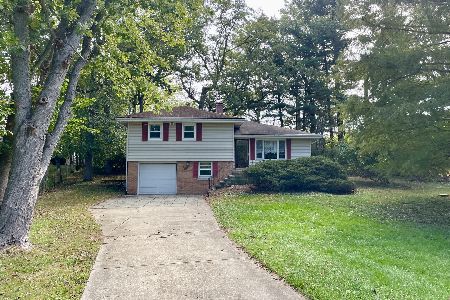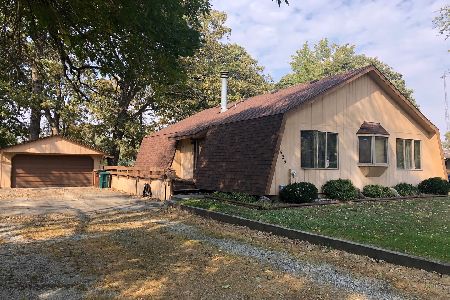5491 Aspen Drive, St Anne, Illinois 60964
$161,000
|
Sold
|
|
| Status: | Closed |
| Sqft: | 833 |
| Cost/Sqft: | $204 |
| Beds: | 2 |
| Baths: | 1 |
| Year Built: | 1973 |
| Property Taxes: | $2,300 |
| Days On Market: | 3621 |
| Lot Size: | 0,41 |
Description
THIS IS THE DELUX PACKAGE! Surround yourself with water, nature and and tranquility! COMPLETELY UPDATED COTTAGE- 2 bedrooms, 1 bath, 2.5 garage that joins the Forest Preserve AND ITS RIVER FRONT PROPERTY (is surrounded by a 100 year flood line! No worries about flooding!) Has been used solely as weekend rental (with annual rental in come at $30,200). Now its available to you as an oasis or investment property. This awesome price includes the house (furniture, dishes,everything you need) BUT ALSO INCLUDES a pontoon boat, john boat, 4 kayaks, 4 new bikes, a security system, a new hot tub, whole house fan AND a whole house generator . THIS EARNS INCOME AND CAN BE YOUR OWN OASIS! CALL TODAY TO SEE IT FOR YOURSELF!
Property Specifics
| Single Family | |
| — | |
| Cottage | |
| 1973 | |
| None | |
| — | |
| Yes | |
| 0.41 |
| Kankakee | |
| — | |
| 0 / Not Applicable | |
| None | |
| Private Well | |
| Septic-Private | |
| 09146514 | |
| 12180720000900 |
Property History
| DATE: | EVENT: | PRICE: | SOURCE: |
|---|---|---|---|
| 9 May, 2016 | Sold | $161,000 | MRED MLS |
| 3 May, 2016 | Under contract | $169,900 | MRED MLS |
| 23 Feb, 2016 | Listed for sale | $169,900 | MRED MLS |
Room Specifics
Total Bedrooms: 2
Bedrooms Above Ground: 2
Bedrooms Below Ground: 0
Dimensions: —
Floor Type: Hardwood
Full Bathrooms: 1
Bathroom Amenities: —
Bathroom in Basement: 0
Rooms: No additional rooms
Basement Description: None
Other Specifics
| 2.5 | |
| Concrete Perimeter | |
| — | |
| Patio, Hot Tub, Brick Paver Patio, Outdoor Fireplace | |
| Forest Preserve Adjacent,River Front,Water View,Wooded | |
| 87X187X75X235 | |
| — | |
| None | |
| Hardwood Floors | |
| Range, Microwave, Refrigerator | |
| Not in DB | |
| — | |
| — | |
| — | |
| — |
Tax History
| Year | Property Taxes |
|---|---|
| 2016 | $2,300 |
Contact Agent
Nearby Similar Homes
Contact Agent
Listing Provided By
Speckman Realty Real Living


