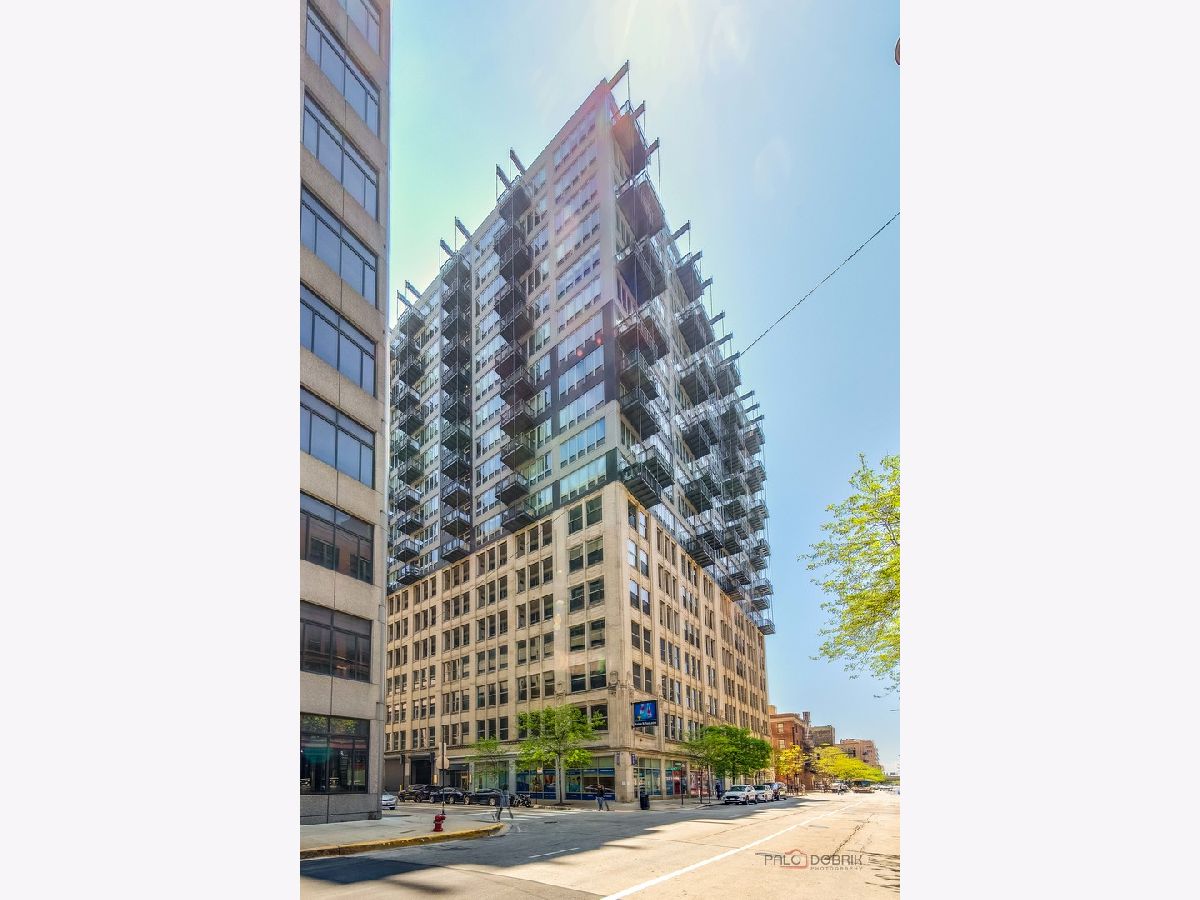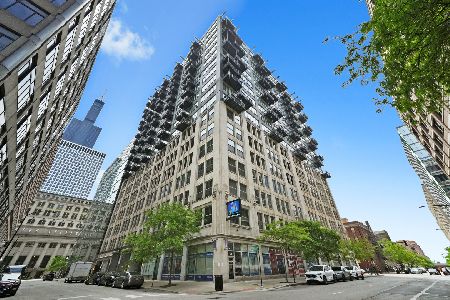565 Quincy Street, Near West Side, Chicago, Illinois 60661
$459,900
|
For Sale
|
|
| Status: | Contingent |
| Sqft: | 1,180 |
| Cost/Sqft: | $390 |
| Beds: | 2 |
| Baths: | 2 |
| Year Built: | 2009 |
| Property Taxes: | $8,394 |
| Days On Market: | 57 |
| Lot Size: | 0,00 |
Description
Welcome to this light-filled, fully move-in ready corner residence in one of the West Loop's most coveted luxury amenity buildings! This stunning 2-bedroom, 2-bath home is wrapped in dramatic floor-to-ceiling windows, flooding the space with natural light and showcasing breathtaking city views from every angle. The open-concept layout is ideal for modern living and effortless entertaining. The updated kitchen features sleek stainless steel appliances, abundant cabinetry, and a granite breakfast bar that seamlessly flows into a spacious dining area-perfect for dinner parties or casual evenings at home. The split-bedroom floor plan offers ideal privacy, with the generously sized primary suite boasting a wall of windows, expansive closets, and a marble-clad en suite bath with dual vanities, soaking tub, and separate shower. The second bedroom is equally versatile-perfect for guests, a home office, or a cozy den-complete with a large closet and easy access to the second full bath. Step out onto your private balcony and unwind as the city skyline surrounds you. But the luxury doesn't stop there-residents enjoy access to an extraordinary club floor featuring a fully equipped gym, bowling alley, media room, billiards (B floor), putting green, lounge, and a spectacular rooftop deck featuring grills and shared kitchen (8th floor) for entertaining or relaxing above it all. Live just steps from world-class dining, shopping, and entertainment in the West Loop, Greektown, and the Loop. Commuting is a breeze with Union Station just two minutes away and easy access to public transit and expressways. New HVAC 2024, newer wood flooring both bedrooms, newer washer & dryer. Don't miss your chance to own this exceptional home in the heart of it all-schedule your tour today!
Property Specifics
| Condos/Townhomes | |
| 18 | |
| — | |
| 2009 | |
| — | |
| — | |
| No | |
| — |
| Cook | |
| — | |
| 843 / Monthly | |
| — | |
| — | |
| — | |
| 12498410 | |
| 17161130161128 |
Nearby Schools
| NAME: | DISTRICT: | DISTANCE: | |
|---|---|---|---|
|
Grade School
Skinner Elementary School |
299 | — | |
|
Middle School
Skinner Elementary School |
299 | Not in DB | |
|
High School
Wells Community Academy Senior H |
299 | Not in DB | |
Property History
| DATE: | EVENT: | PRICE: | SOURCE: |
|---|---|---|---|
| 3 Aug, 2010 | Sold | $355,900 | MRED MLS |
| 13 May, 2010 | Under contract | $355,900 | MRED MLS |
| 13 May, 2010 | Listed for sale | $355,900 | MRED MLS |
| 20 Jul, 2018 | Sold | $440,000 | MRED MLS |
| 21 May, 2018 | Under contract | $450,000 | MRED MLS |
| 15 May, 2018 | Listed for sale | $450,000 | MRED MLS |
| 11 Nov, 2025 | Under contract | $459,900 | MRED MLS |
| 17 Oct, 2025 | Listed for sale | $459,900 | MRED MLS |
























Room Specifics
Total Bedrooms: 2
Bedrooms Above Ground: 2
Bedrooms Below Ground: 0
Dimensions: —
Floor Type: —
Full Bathrooms: 2
Bathroom Amenities: Separate Shower,Double Sink,Soaking Tub
Bathroom in Basement: 0
Rooms: —
Basement Description: —
Other Specifics
| 1 | |
| — | |
| — | |
| — | |
| — | |
| COMMON | |
| — | |
| — | |
| — | |
| — | |
| Not in DB | |
| — | |
| — | |
| — | |
| — |
Tax History
| Year | Property Taxes |
|---|---|
| 2018 | $6,716 |
| 2025 | $8,394 |
Contact Agent
Nearby Similar Homes
Nearby Sold Comparables
Contact Agent
Listing Provided By
RE/MAX Top Performers










