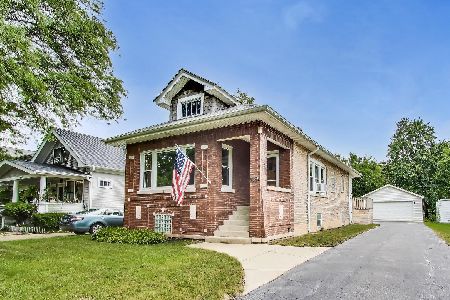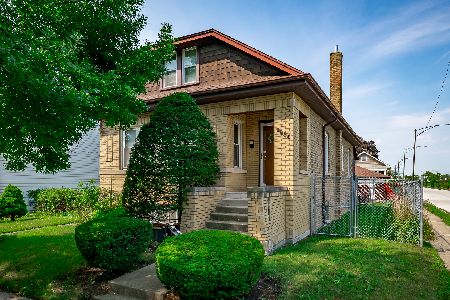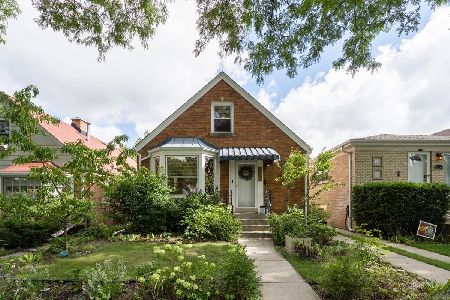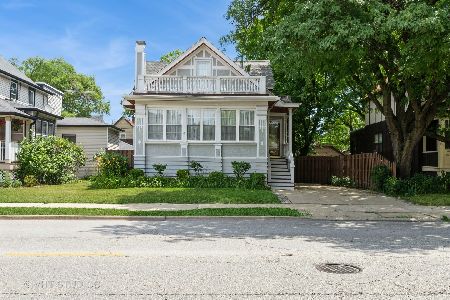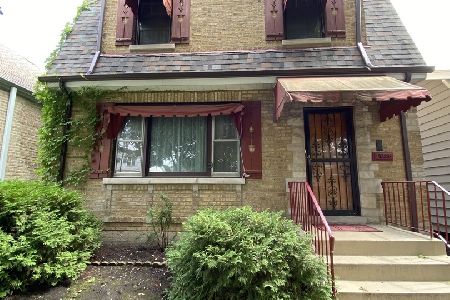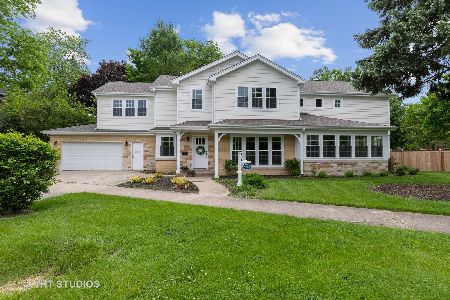5706 New Hampshire Avenue, Norwood Park, Chicago, Illinois 60631
$799,000
|
For Sale
|
|
| Status: | Active |
| Sqft: | 3,389 |
| Cost/Sqft: | $236 |
| Beds: | 6 |
| Baths: | 4 |
| Year Built: | 1923 |
| Property Taxes: | $10,538 |
| Days On Market: | 35 |
| Lot Size: | 0,21 |
Description
Discover more space in the city at 5706 N New Hampshire in Old Norwood Park! This home blends classic charm with modern comfort. Step inside and you'll find a generous layout designed for flexibility-whether you need extra bedrooms, a home office, a gym, or a playroom, this home adapts to your lifestyle. The living room hides a treasure-original hardwood floors just waiting to be revealed under the carpet, ready to bring back timeless character. The family room features a cozy wood-burning fireplace with a gas starter, while the kitchen boasts Amish-made custom cabinets that balance craftsmanship and function. Upstairs, retreat to the primary suite with its own gas fireplace and a spa-like steam shower. Zoned HVAC keeps every corner of the home comfortable year-round. Outside, enjoy a large raised deck, perfect for entertaining, and unbeatable parking with a spacious driveway, 1-car attached garage, and additional 3-car detached garage. Set on an extra-deep 49.6 x 200 lot in historic Old Norwood Park, this home offers tree-lined streets, community charm, and easy access to Metra, expressways, dining, and shopping-all while keeping you rooted in the city you love.
Property Specifics
| Single Family | |
| — | |
| — | |
| 1923 | |
| — | |
| — | |
| No | |
| 0.21 |
| Cook | |
| — | |
| — / Not Applicable | |
| — | |
| — | |
| — | |
| 12451836 | |
| 13063100130000 |
Nearby Schools
| NAME: | DISTRICT: | DISTANCE: | |
|---|---|---|---|
|
Grade School
Norwood Park Elementary School |
299 | — | |
|
Middle School
Norwood Park Elementary School |
299 | Not in DB | |
|
High School
William Howard Taft High School |
299 | Not in DB | |
Property History
| DATE: | EVENT: | PRICE: | SOURCE: |
|---|---|---|---|
| 20 Aug, 2025 | Listed for sale | $799,000 | MRED MLS |
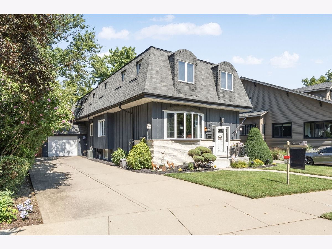
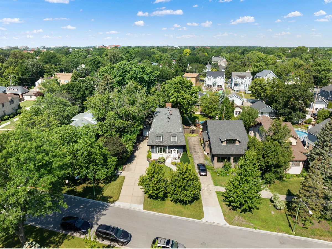
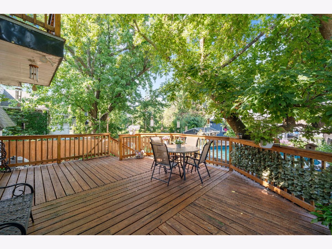
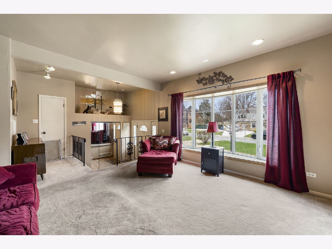
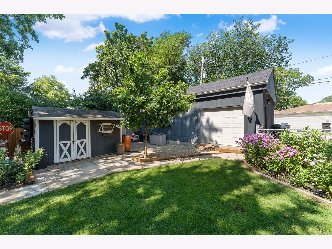
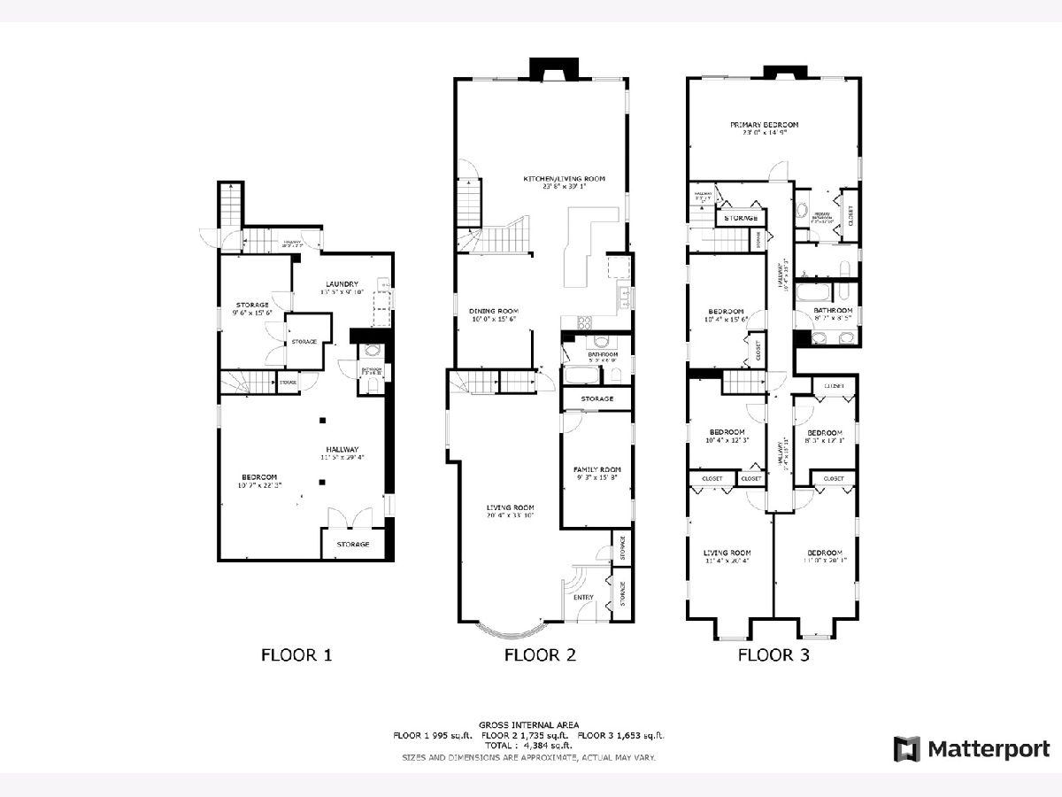
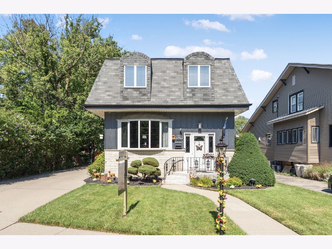
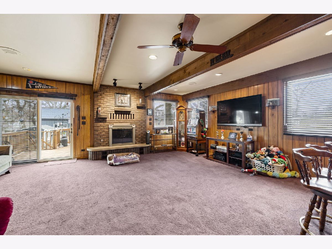
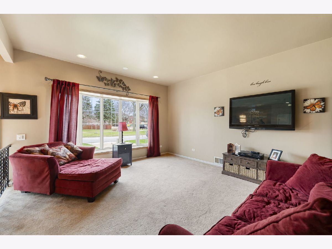
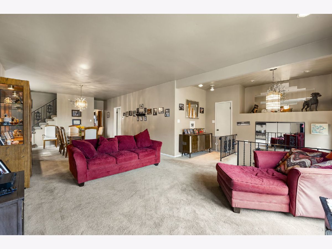
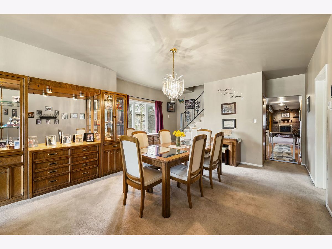
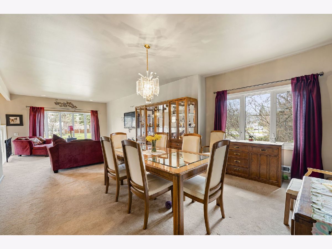
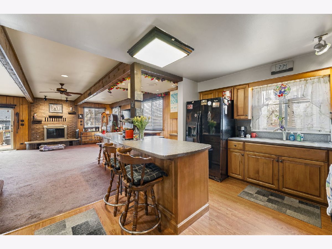
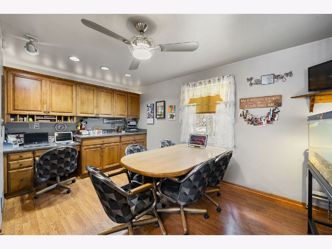
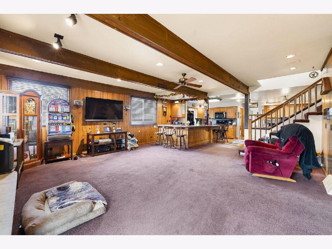
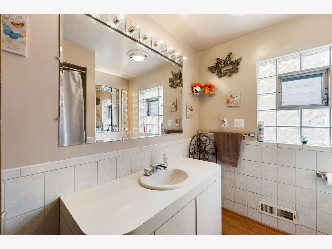
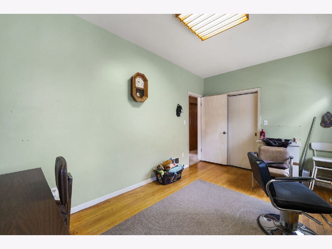
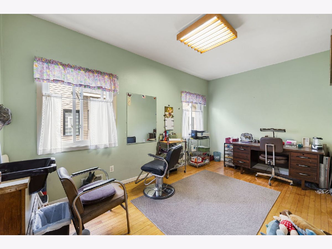
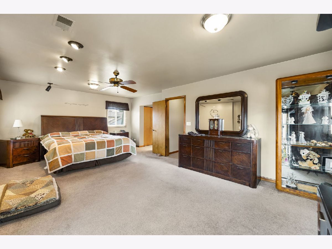
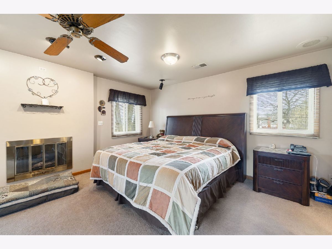
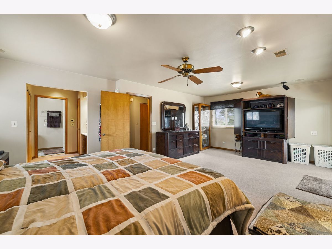
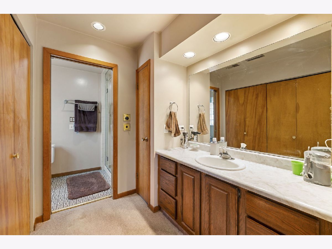
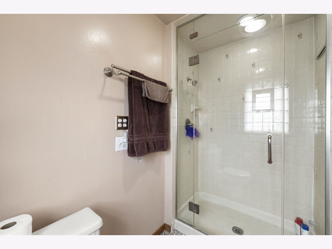
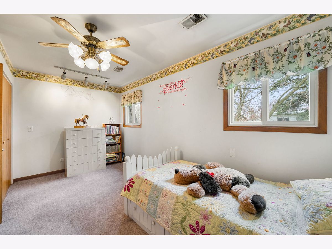
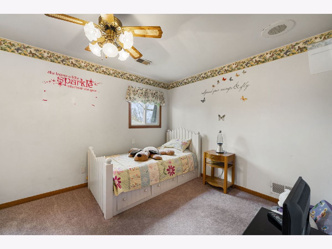
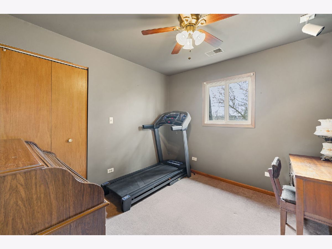
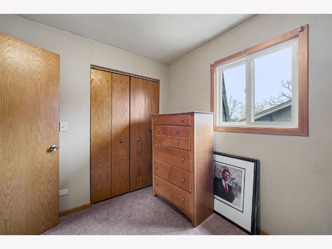
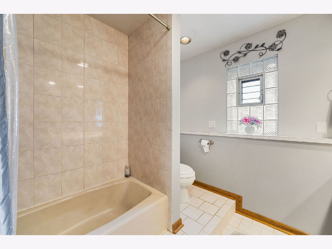
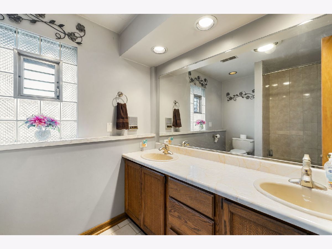
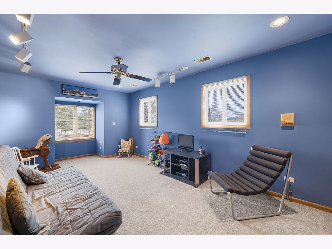
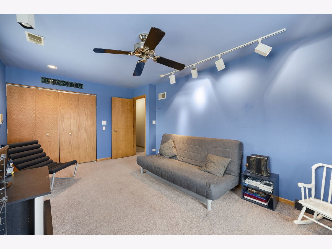
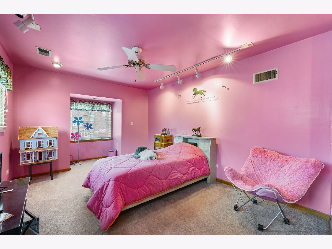
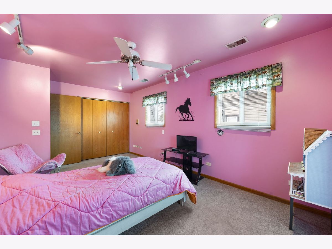
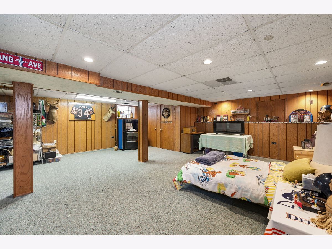
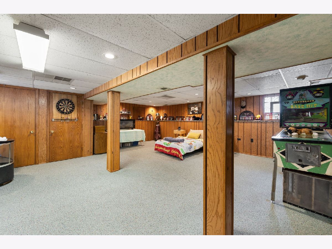
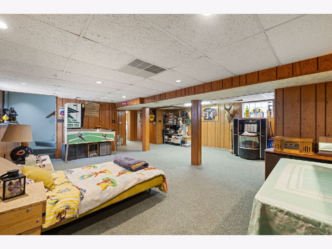
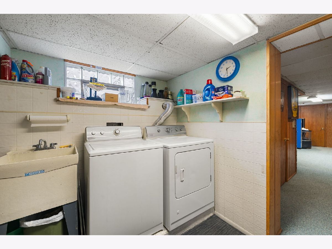
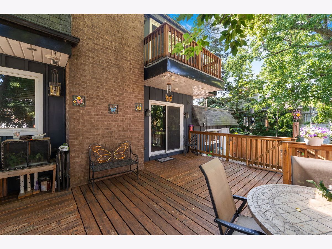
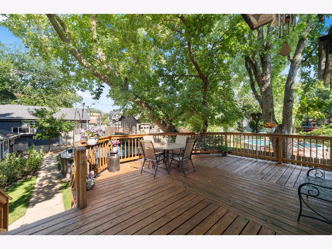
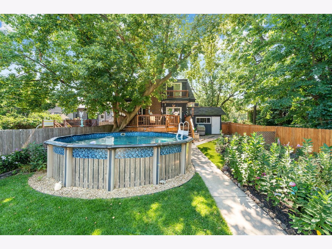
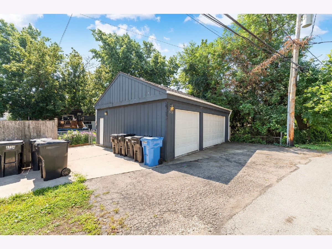
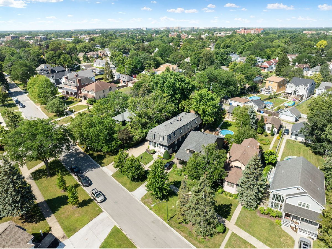
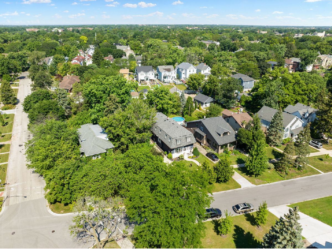
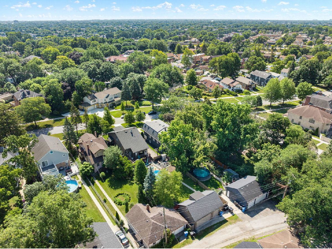
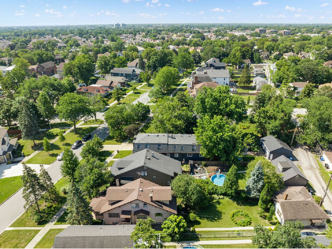
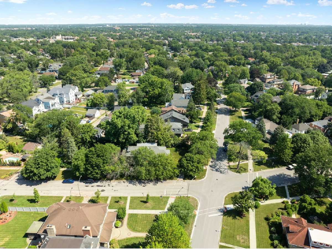
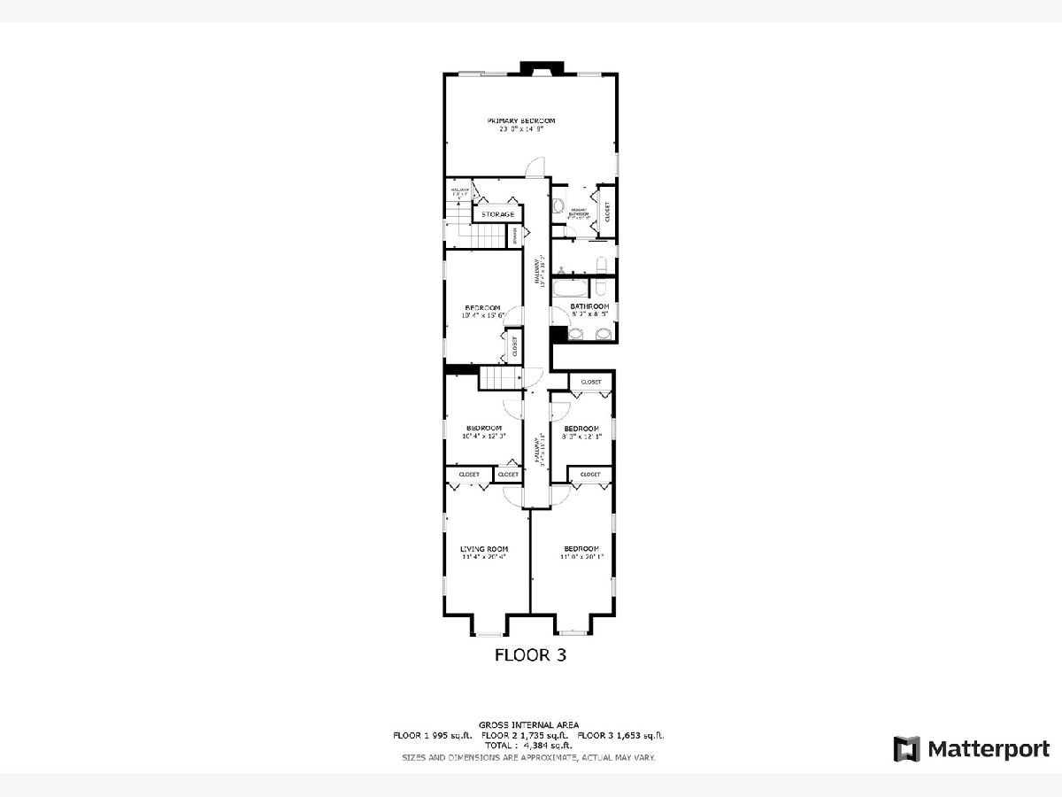
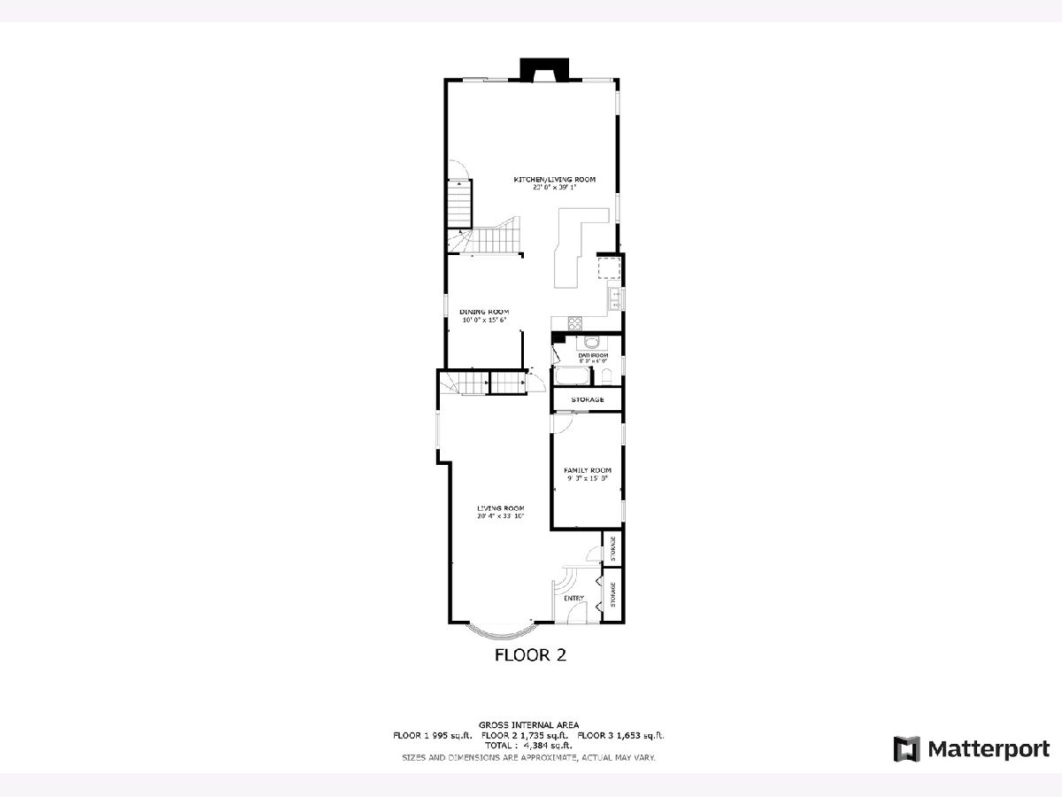
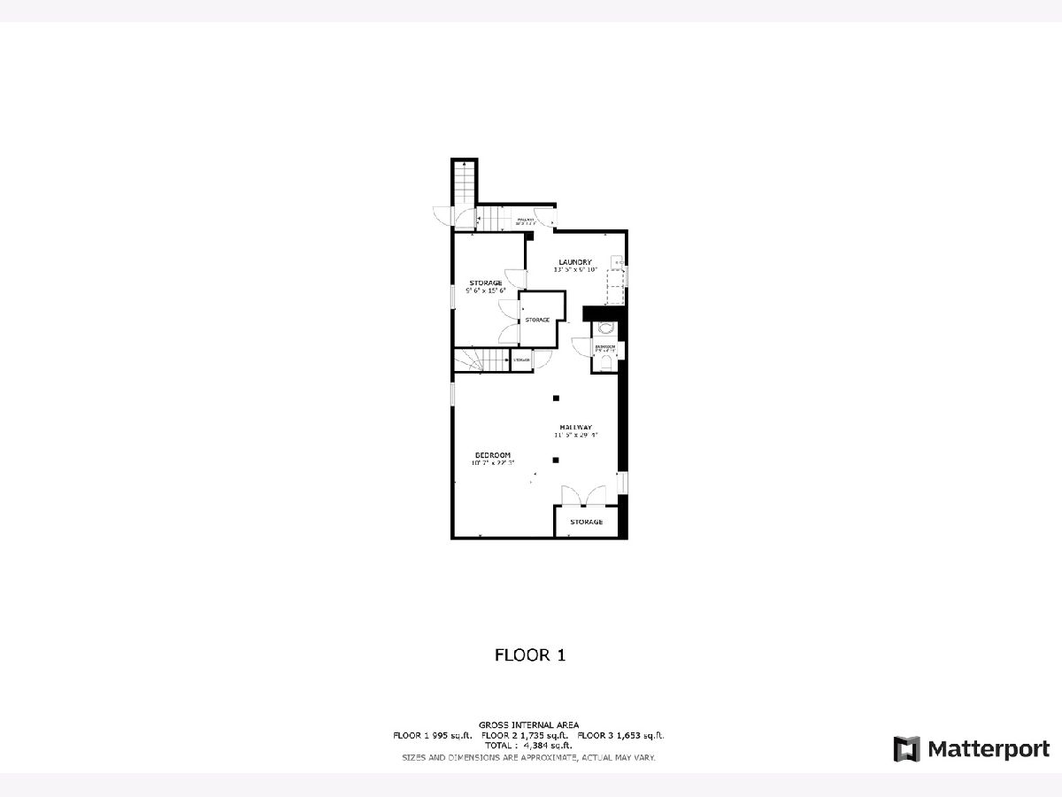
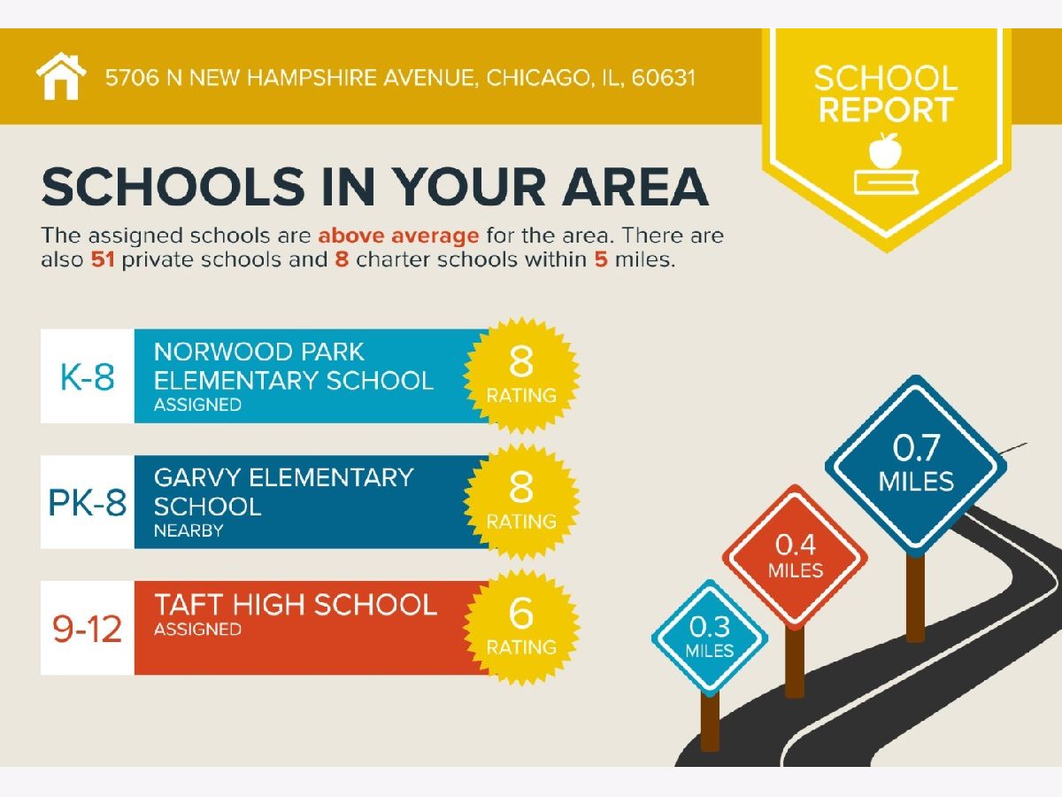
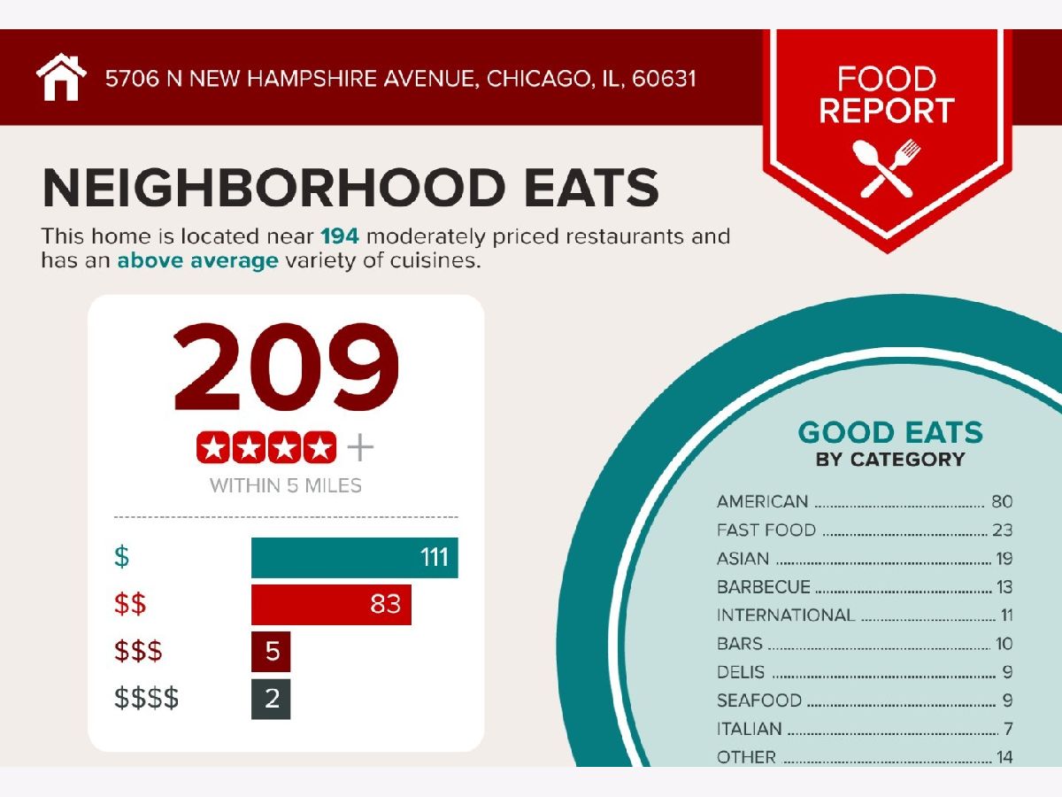
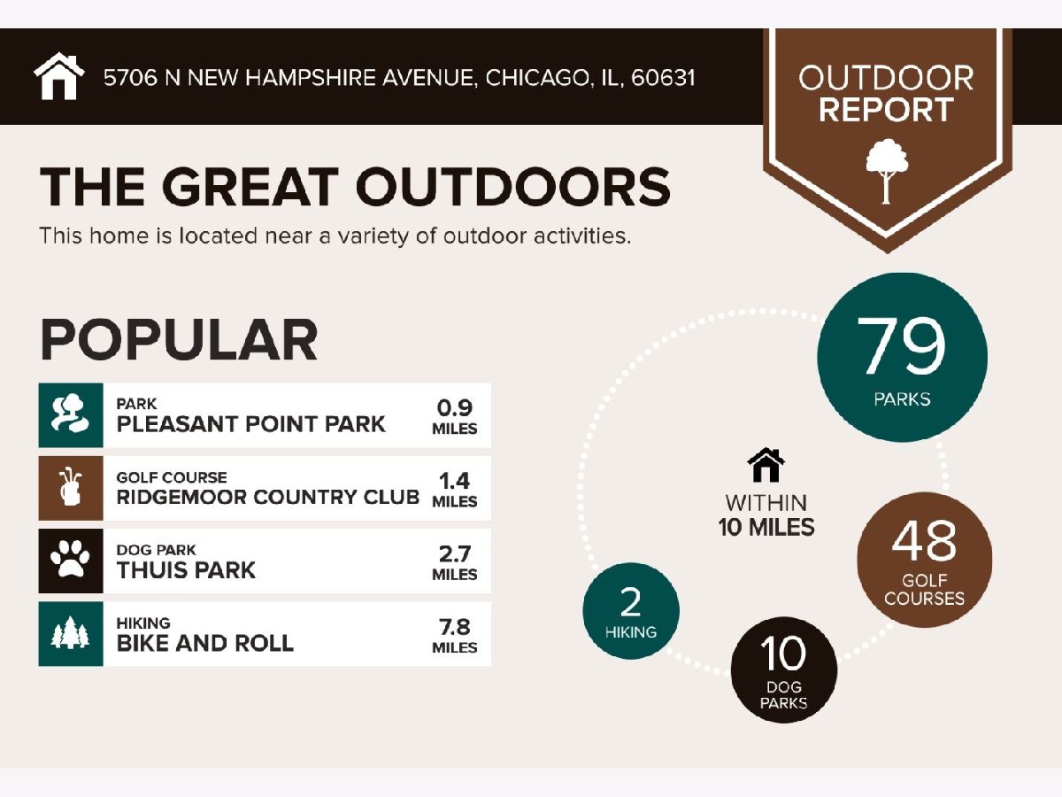
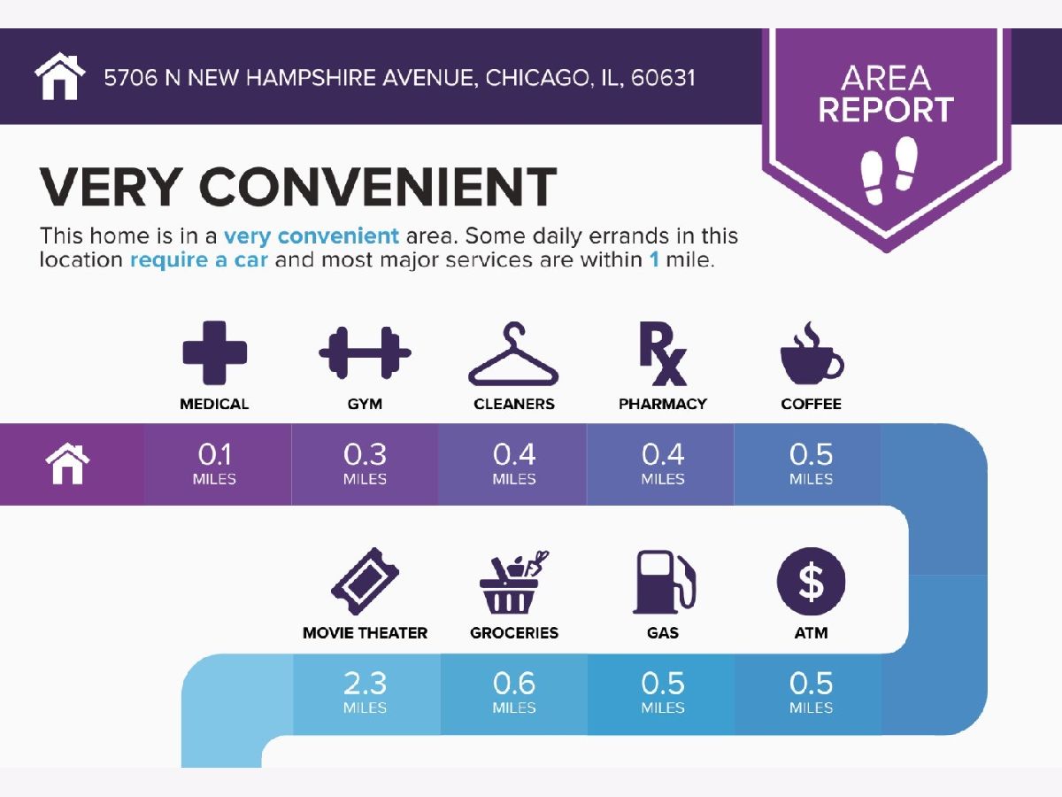
Room Specifics
Total Bedrooms: 6
Bedrooms Above Ground: 6
Bedrooms Below Ground: 0
Dimensions: —
Floor Type: —
Dimensions: —
Floor Type: —
Dimensions: —
Floor Type: —
Dimensions: —
Floor Type: —
Dimensions: —
Floor Type: —
Full Bathrooms: 4
Bathroom Amenities: Steam Shower
Bathroom in Basement: 1
Rooms: —
Basement Description: —
Other Specifics
| 4 | |
| — | |
| — | |
| — | |
| — | |
| 49.6 X 200 | |
| Pull Down Stair | |
| — | |
| — | |
| — | |
| Not in DB | |
| — | |
| — | |
| — | |
| — |
Tax History
| Year | Property Taxes |
|---|---|
| 2025 | $10,538 |
Contact Agent
Nearby Similar Homes
Nearby Sold Comparables
Contact Agent
Listing Provided By
Century 21 Circle

