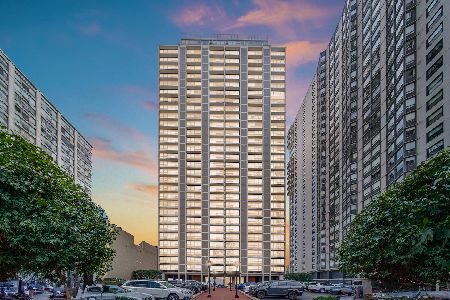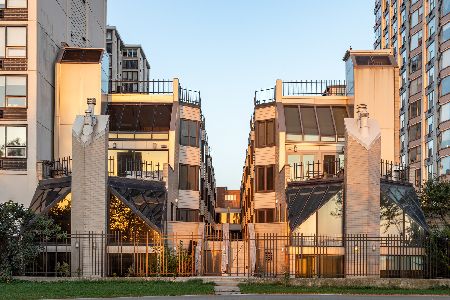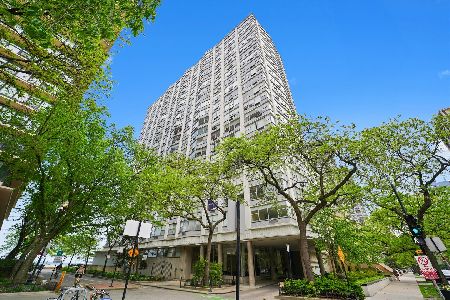5733 Sheridan Road, Edgewater, Chicago, Illinois 60660
$650,000
|
For Sale
|
|
| Status: | Contingent |
| Sqft: | 2,000 |
| Cost/Sqft: | $325 |
| Beds: | 3 |
| Baths: | 2 |
| Year Built: | 1967 |
| Property Taxes: | $8,362 |
| Days On Market: | 102 |
| Lot Size: | 0,00 |
Description
Welcome to one of the most unique homes on the lakefront - a rarely available D-Tier in the iconic Horizon House. This building sits parallel to the shoreline, giving you a front-row seat to sunrises over Lake Michigan and sunsets over the city. This spacious condo, approximately 2,000 sq. ft., features 3 bedrooms and 2 bathrooms and has been thoughtfully updated with a bold, designer touch. The open living space feels like a curated gallery, filled with light and personality. The kitchen is both stylish and functional, with glossy cabinetry, a waterfall-edge island, stainless steel appliances, and a statement backsplash that ties it all together. Step outside to the oversized, covered balcony with a retractable screen - it serves as more of an outdoor living room, complete with a ceiling fan, lush plants, and ample space to lounge. Inside, each room has its own unique vibe. The primary suite feels like a boutique hotel, featuring a renovated bathroom and plenty of closet space. The other two bedrooms offer flexibility for guests, an office, or a creative space - all with great natural light and stunning west views. You'll also appreciate the in-unit laundry room, equipped with a full-size washer and dryer, and a utility sink. Building amenities include a rooftop pool, two fitness rooms, on-site parking, 24-hour door staff, and direct access to the beach and lakefront trail right from the lobby. Plus, you're just blocks away from Mariano's, Whole Foods, the Red Line, and all the vibrant energy of Andersonville and Edgewater. Homes like this don't come around often- this one is truly something special.
Property Specifics
| Condos/Townhomes | |
| 29 | |
| — | |
| 1967 | |
| — | |
| — | |
| Yes | |
| — |
| Cook | |
| Edgewater Beach | |
| 1800 / Monthly | |
| — | |
| — | |
| — | |
| 12458965 | |
| 14054070151104 |
Nearby Schools
| NAME: | DISTRICT: | DISTANCE: | |
|---|---|---|---|
|
Grade School
Swift Elementary School Specialt |
299 | — | |
|
Middle School
Swift Elementary School Specialt |
299 | Not in DB | |
|
High School
Senn High School |
299 | Not in DB | |
Property History
| DATE: | EVENT: | PRICE: | SOURCE: |
|---|---|---|---|
| 1 Jun, 2016 | Sold | $490,000 | MRED MLS |
| 21 Mar, 2016 | Under contract | $495,000 | MRED MLS |
| 16 Mar, 2016 | Listed for sale | $495,000 | MRED MLS |
| 13 Oct, 2025 | Under contract | $650,000 | MRED MLS |
| 3 Sep, 2025 | Listed for sale | $650,000 | MRED MLS |
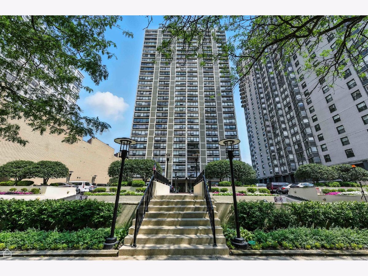
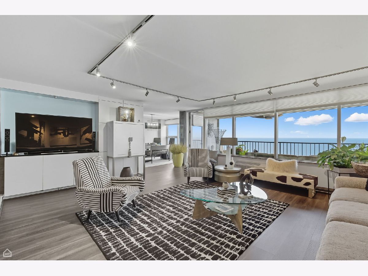
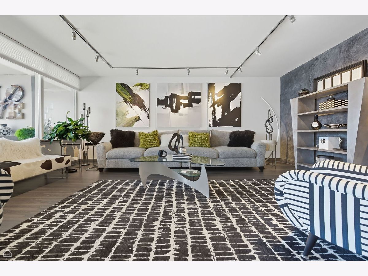
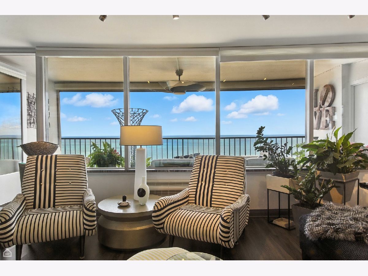
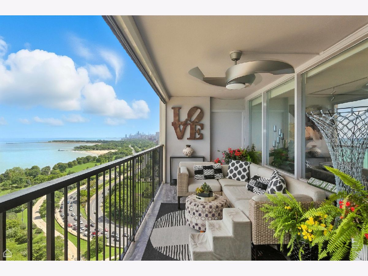
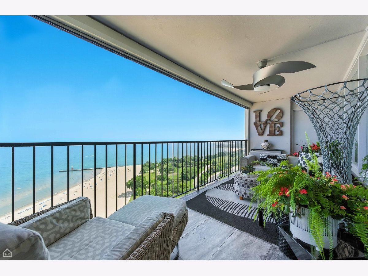
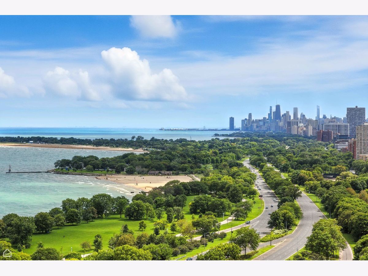

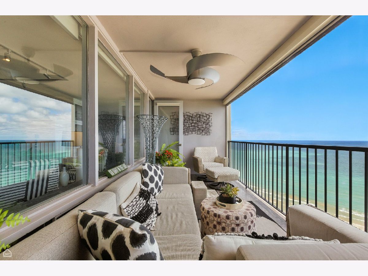
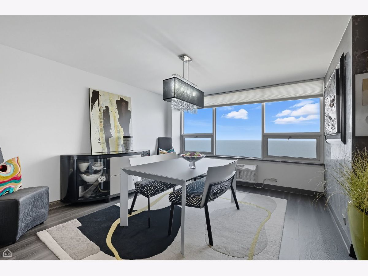
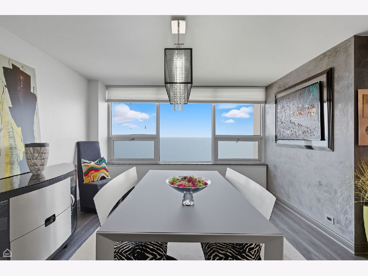
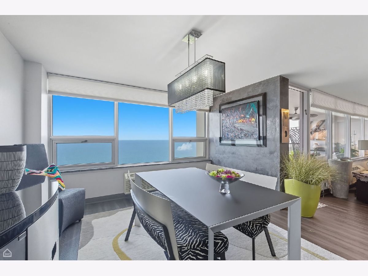
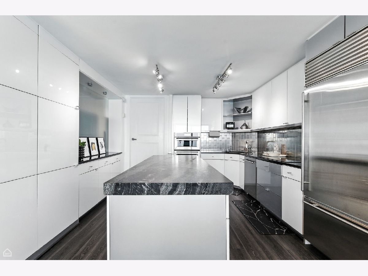
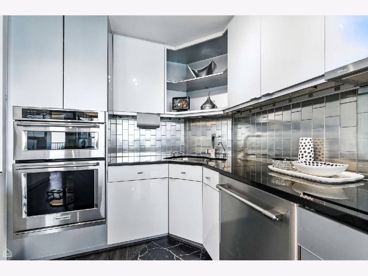
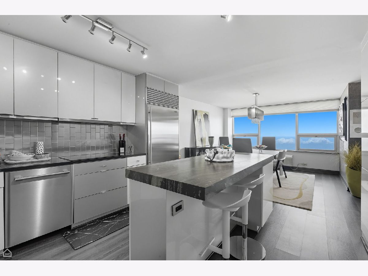
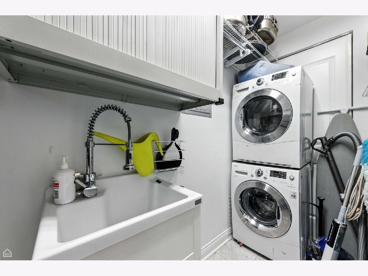
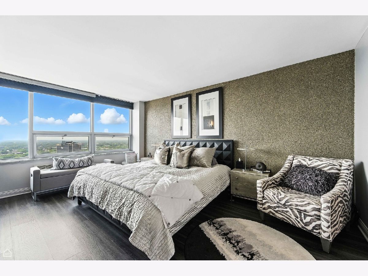
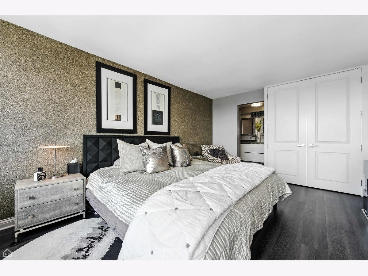
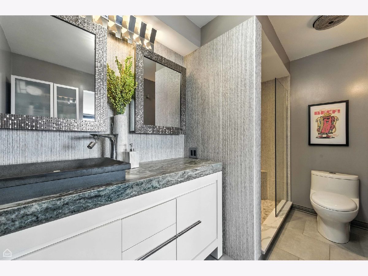
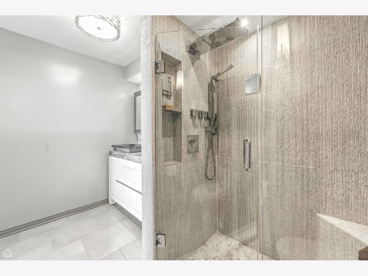
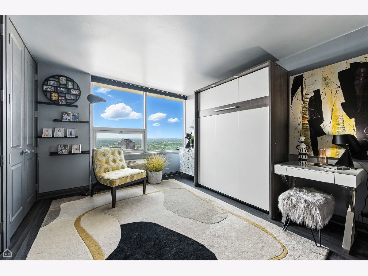
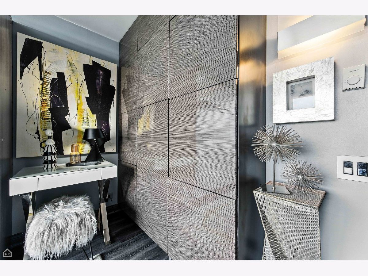
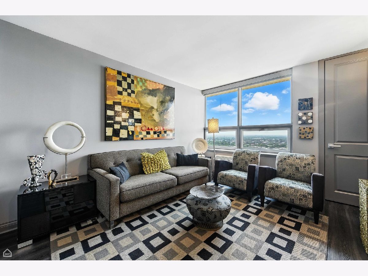
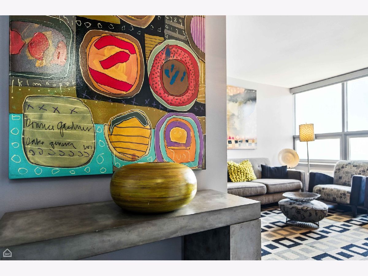
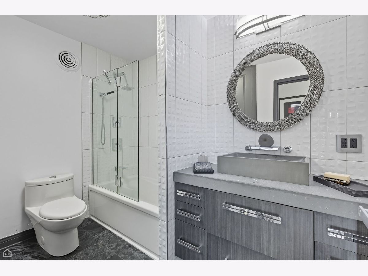
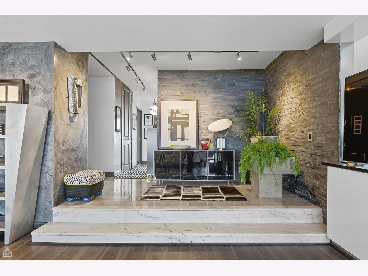
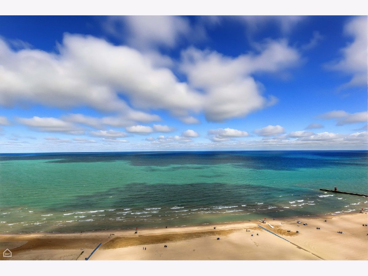
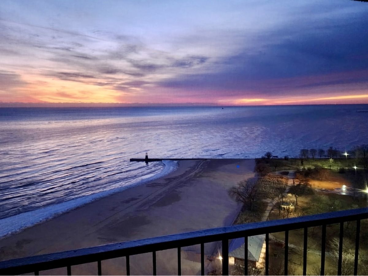

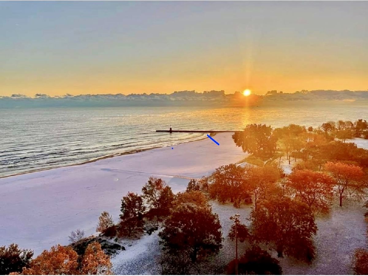
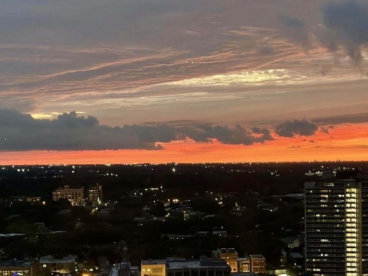
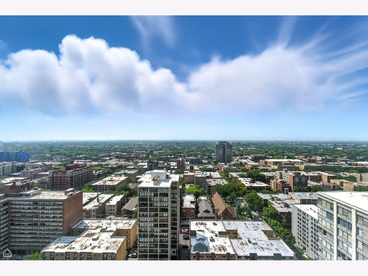
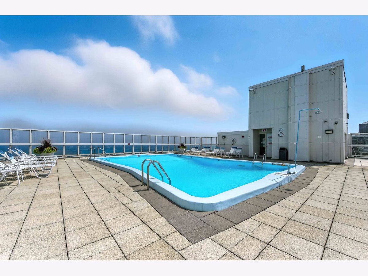
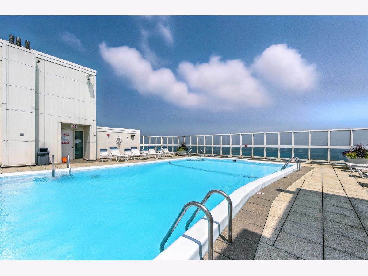
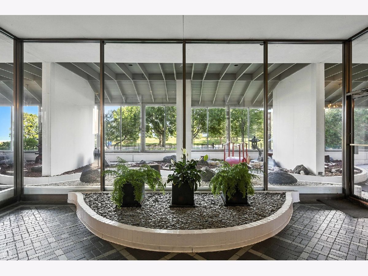
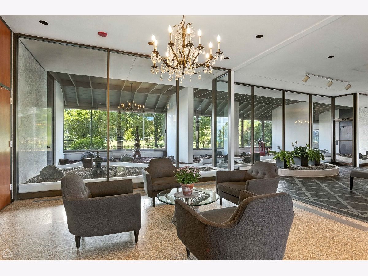
Room Specifics
Total Bedrooms: 3
Bedrooms Above Ground: 3
Bedrooms Below Ground: 0
Dimensions: —
Floor Type: —
Dimensions: —
Floor Type: —
Full Bathrooms: 2
Bathroom Amenities: —
Bathroom in Basement: 0
Rooms: —
Basement Description: —
Other Specifics
| 1 | |
| — | |
| — | |
| — | |
| — | |
| COMMON | |
| — | |
| — | |
| — | |
| — | |
| Not in DB | |
| — | |
| — | |
| — | |
| — |
Tax History
| Year | Property Taxes |
|---|---|
| 2016 | $3,459 |
| 2025 | $8,362 |
Contact Agent
Nearby Similar Homes
Nearby Sold Comparables
Contact Agent
Listing Provided By
Jameson Sotheby's Intl Realty


