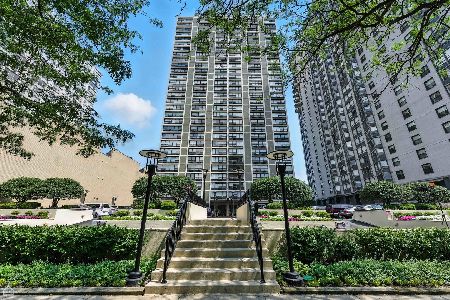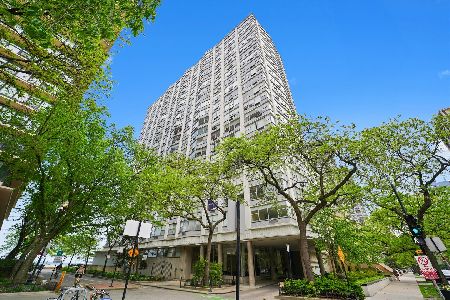5747 Sheridan Road, Edgewater, Chicago, Illinois 60660
$2,000,000
|
For Sale
|
|
| Status: | Contingent |
| Sqft: | 5,000 |
| Cost/Sqft: | $400 |
| Beds: | 5 |
| Baths: | 6 |
| Year Built: | 1985 |
| Property Taxes: | $22,575 |
| Days On Market: | 52 |
| Lot Size: | 0,00 |
Description
Beachfront property in Chicago! Truly one of a kind, this exceptional six-bedroom, five-and-one-half-bath with private elevator offers over 5,000 sqft of luxurious living directly on Hollywood Beach. Designed to capture breathtaking lake views & sunrises from nearly every room. This pet friendly residence combines modern elegance with timeless comfort while living in the security of a gated condominium. The main level features an open-concept layout with floor-to-ceiling windows, oversized gourmet kitchen breakfast bar, hardwood floors, entertainer sized dining area, European appliances & so much more. Third floor includes three bedrooms, two full bathrooms, laundry, living area including a wet bar complimented w/ a spacious private outdoor deck overlooking the beach and lake. The fourth floor is devoted to the primary suite expanding over 1,100 sq.ft. of private living space featuring a spa-inspired bath, multiple walk-in closets and a sitting room framed by stunning water views. The top level offers a bedroom (or office) with an en-suite bath and access to a spectacular 750 sqft. rooftop deck. The ground level includes a generously sized living space w/ fireplace, additional bedroom, full bathroom, gated grassed area & direct access to two separate private garages accommodating four cars+. Located in Edgewater's premier beachfront enclave, this rare property offers easy access to the Red Line and Lake Shore Drive. This is a must have property!
Property Specifics
| Condos/Townhomes | |
| 3 | |
| — | |
| 1985 | |
| — | |
| — | |
| Yes | |
| — |
| Cook | |
| — | |
| 1725 / Monthly | |
| — | |
| — | |
| — | |
| 12501843 | |
| 14054070181008 |
Nearby Schools
| NAME: | DISTRICT: | DISTANCE: | |
|---|---|---|---|
|
Grade School
Swift Elementary School Specialt |
299 | — | |
|
Middle School
Swift Elementary School Specialt |
299 | Not in DB | |
|
High School
Senn High School |
299 | Not in DB | |
Property History
| DATE: | EVENT: | PRICE: | SOURCE: |
|---|---|---|---|
| 19 Oct, 2012 | Sold | $1,200,000 | MRED MLS |
| 10 Aug, 2012 | Under contract | $1,495,000 | MRED MLS |
| 10 Jul, 2012 | Listed for sale | $1,495,000 | MRED MLS |
| 1 Jan, 2023 | Under contract | $0 | MRED MLS |
| 18 Oct, 2022 | Listed for sale | $0 | MRED MLS |
| 14 Nov, 2025 | Under contract | $2,000,000 | MRED MLS |
| 23 Oct, 2025 | Listed for sale | $2,000,000 | MRED MLS |
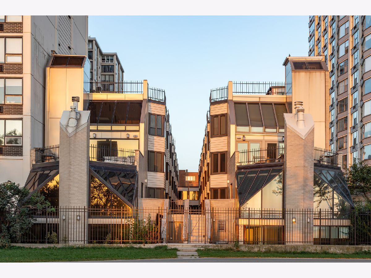
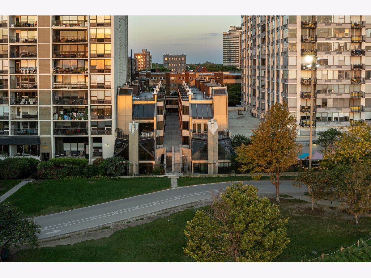


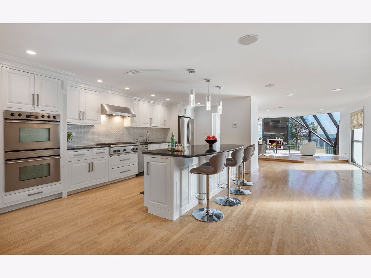
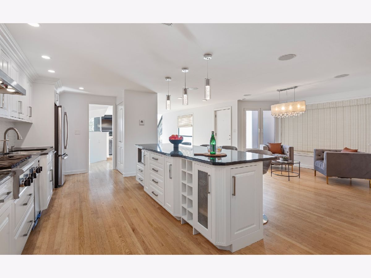



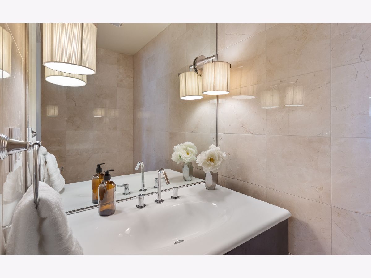
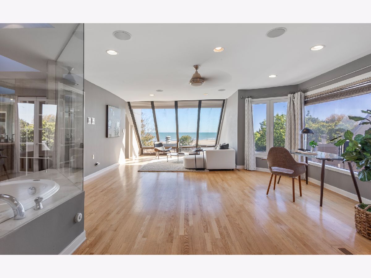
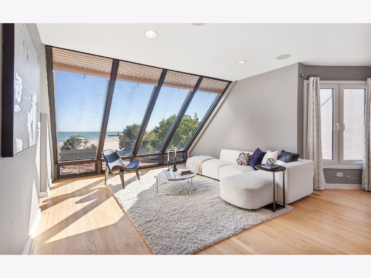
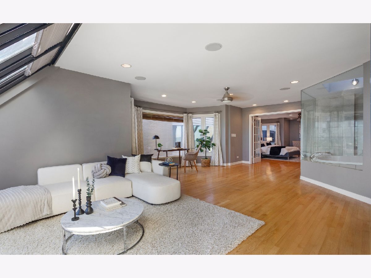
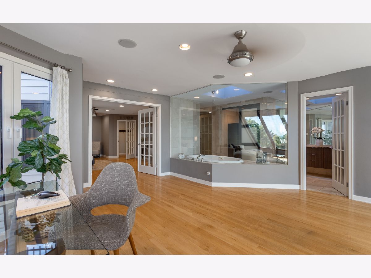
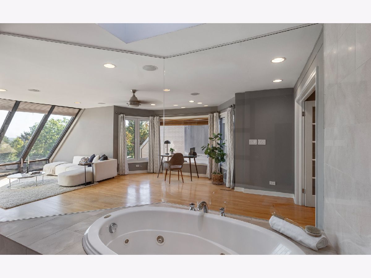
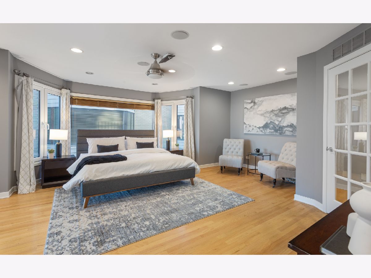
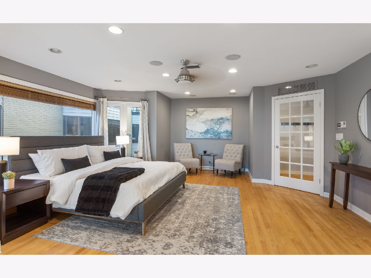
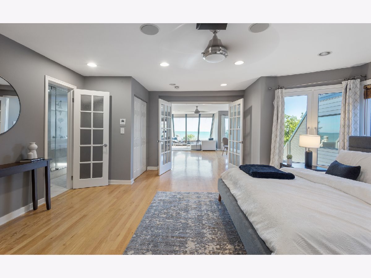
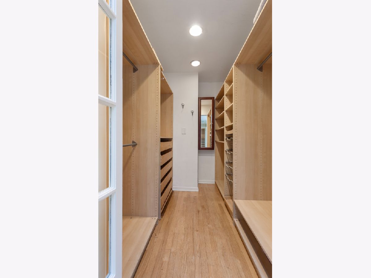
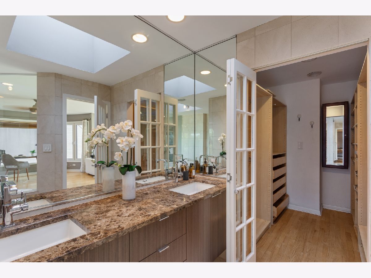
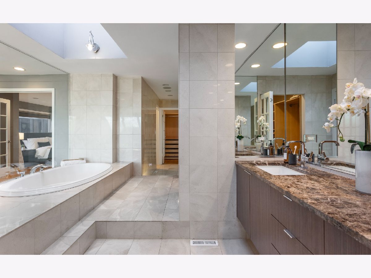
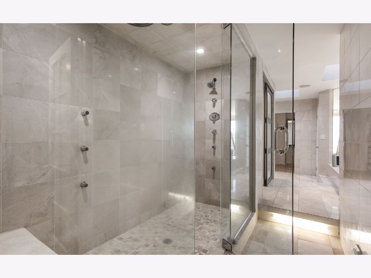


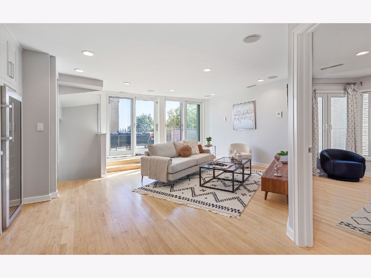
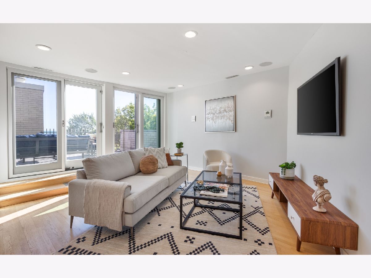
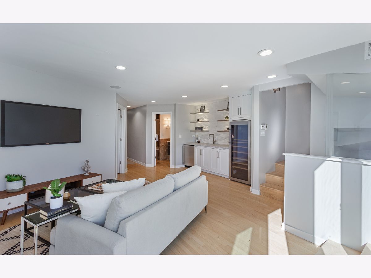
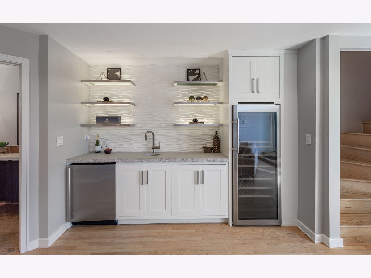
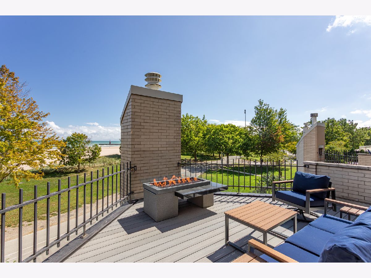
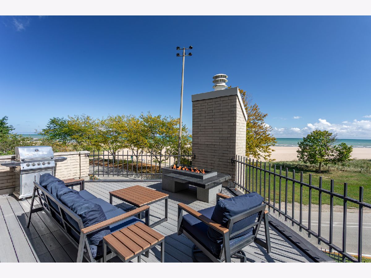

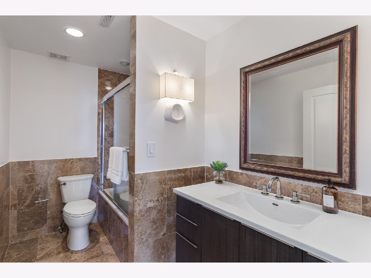


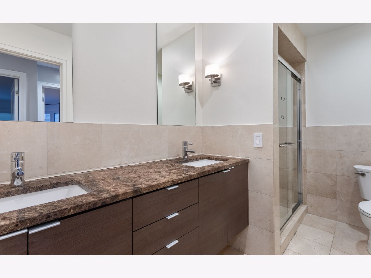
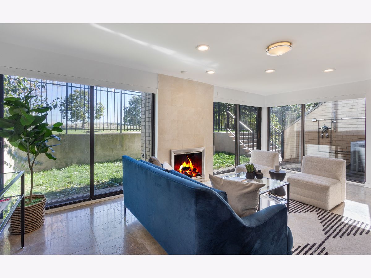
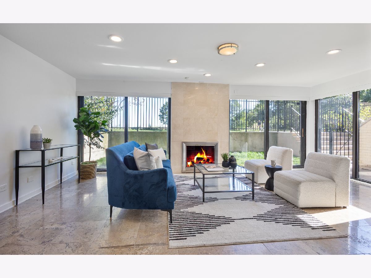
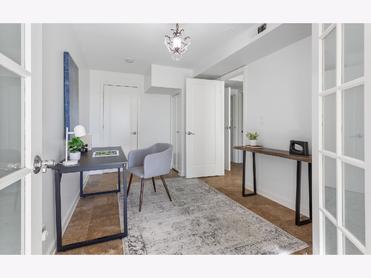
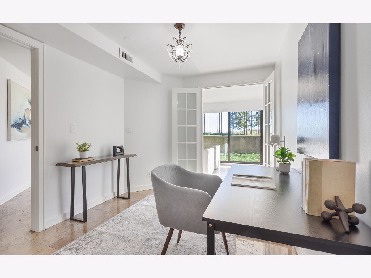
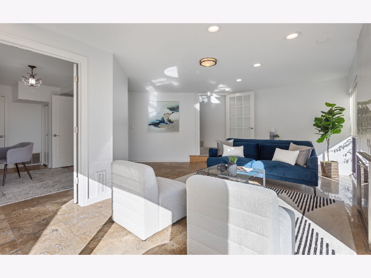




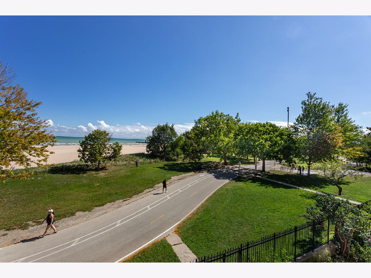
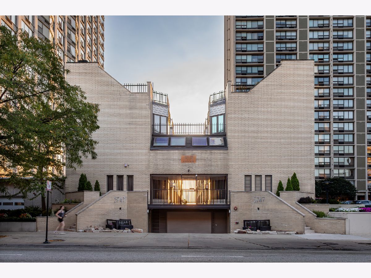
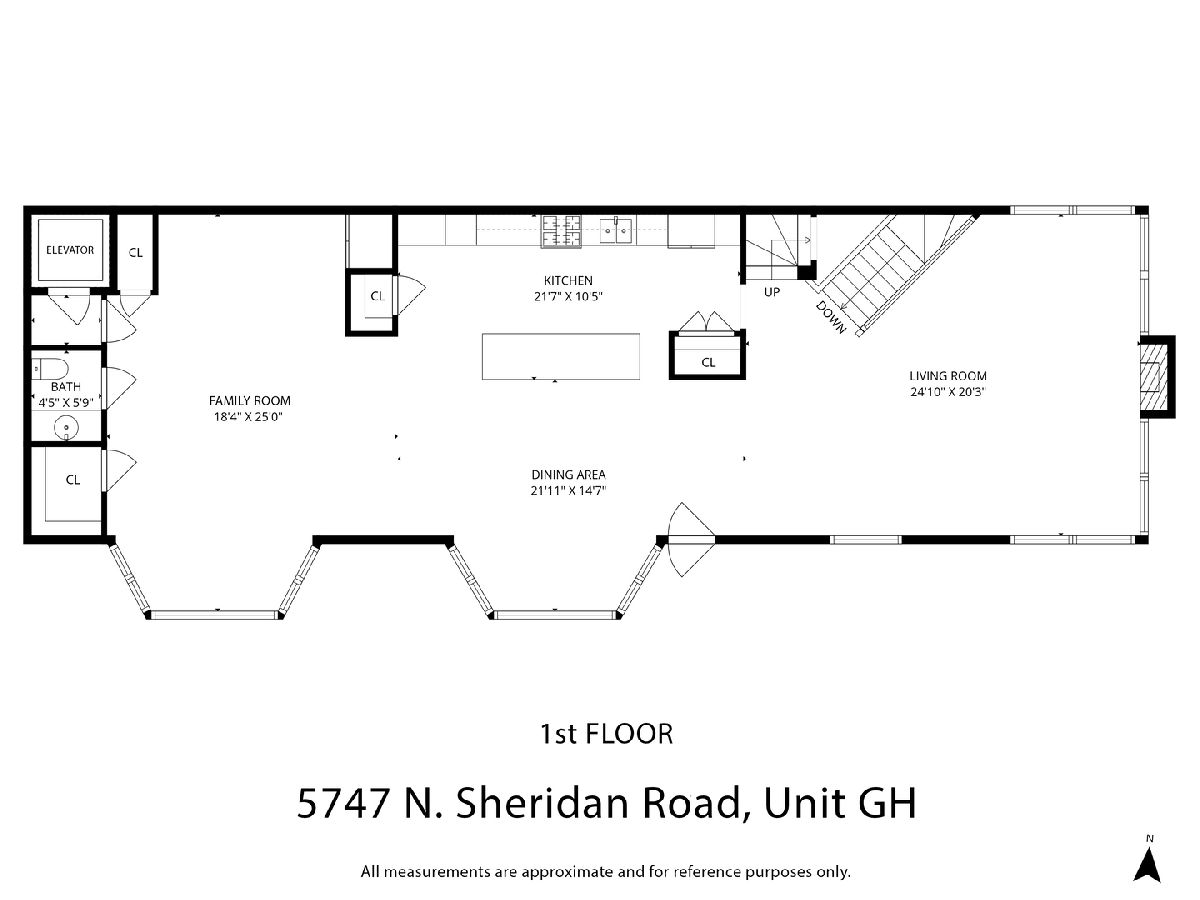
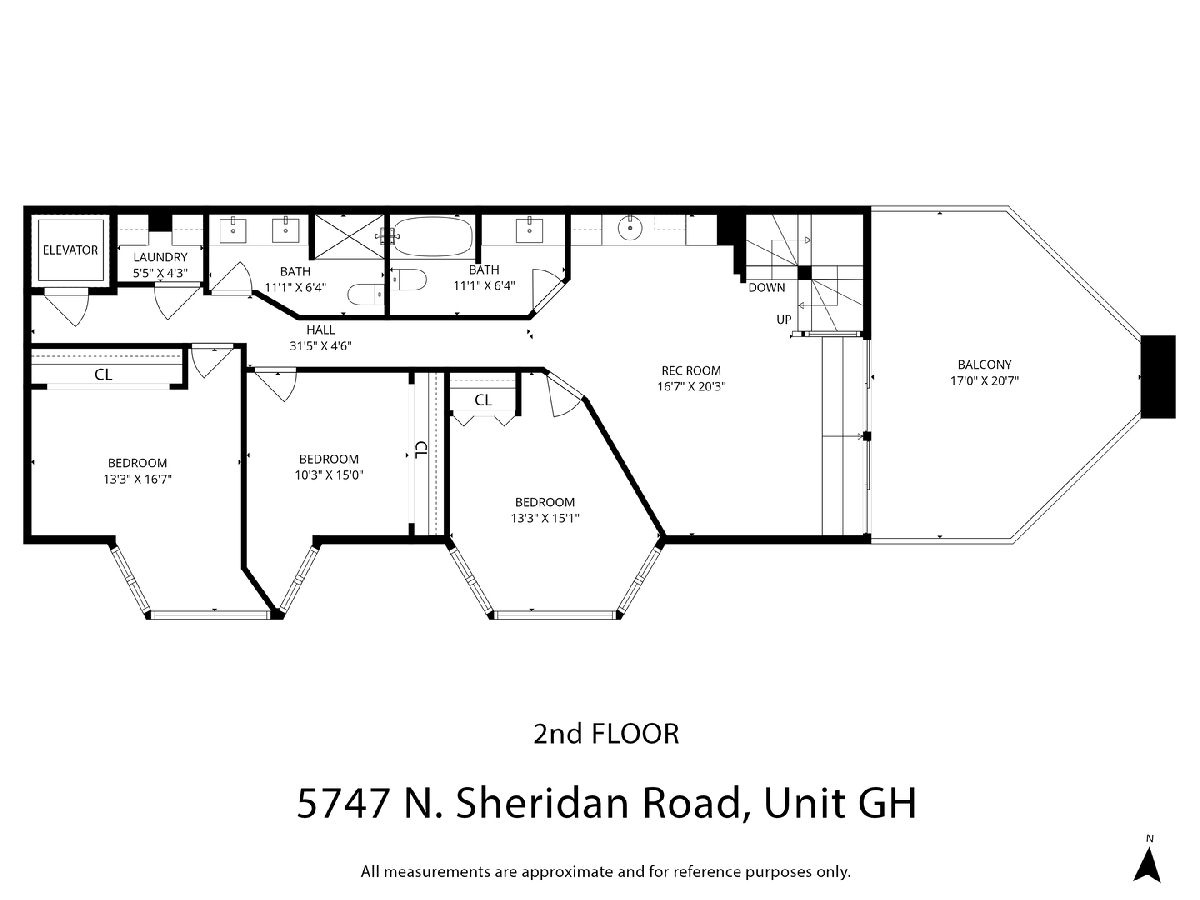
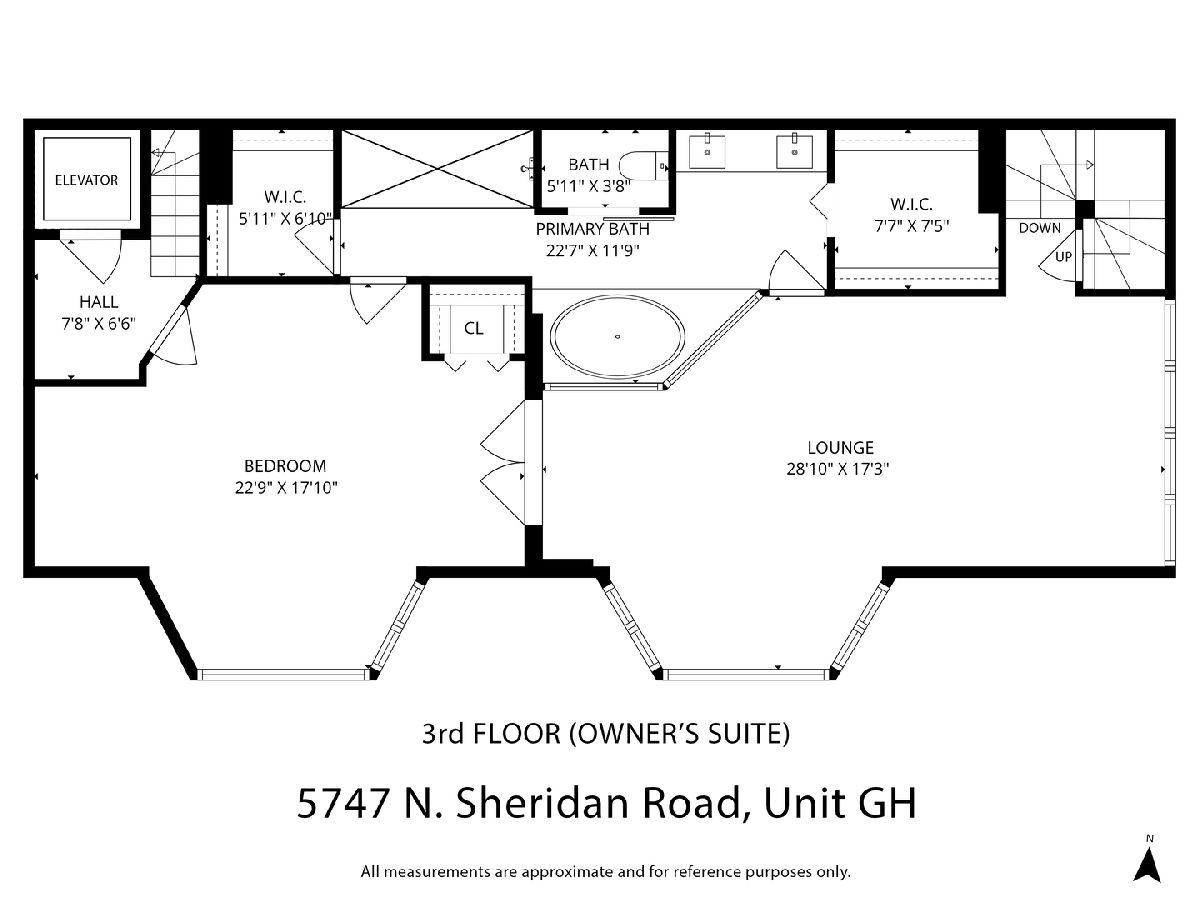
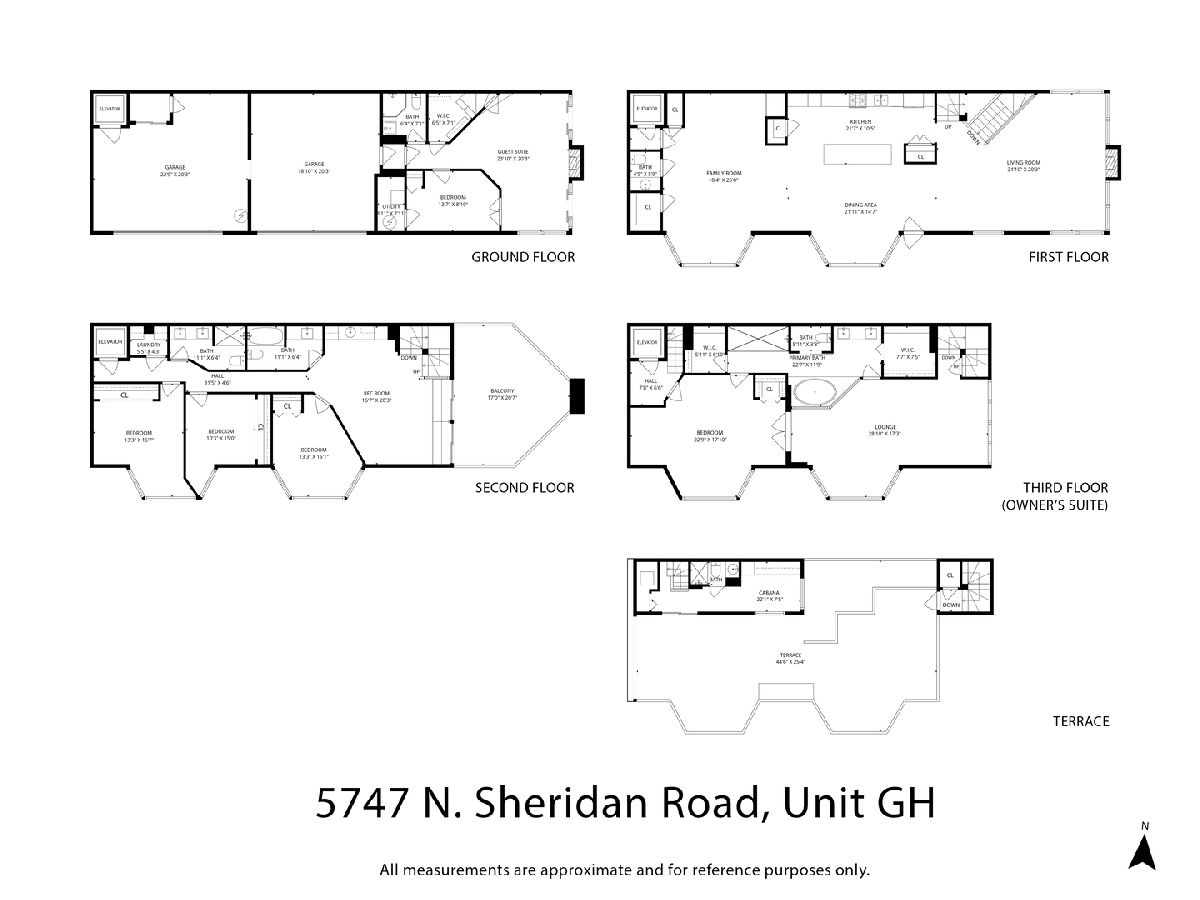
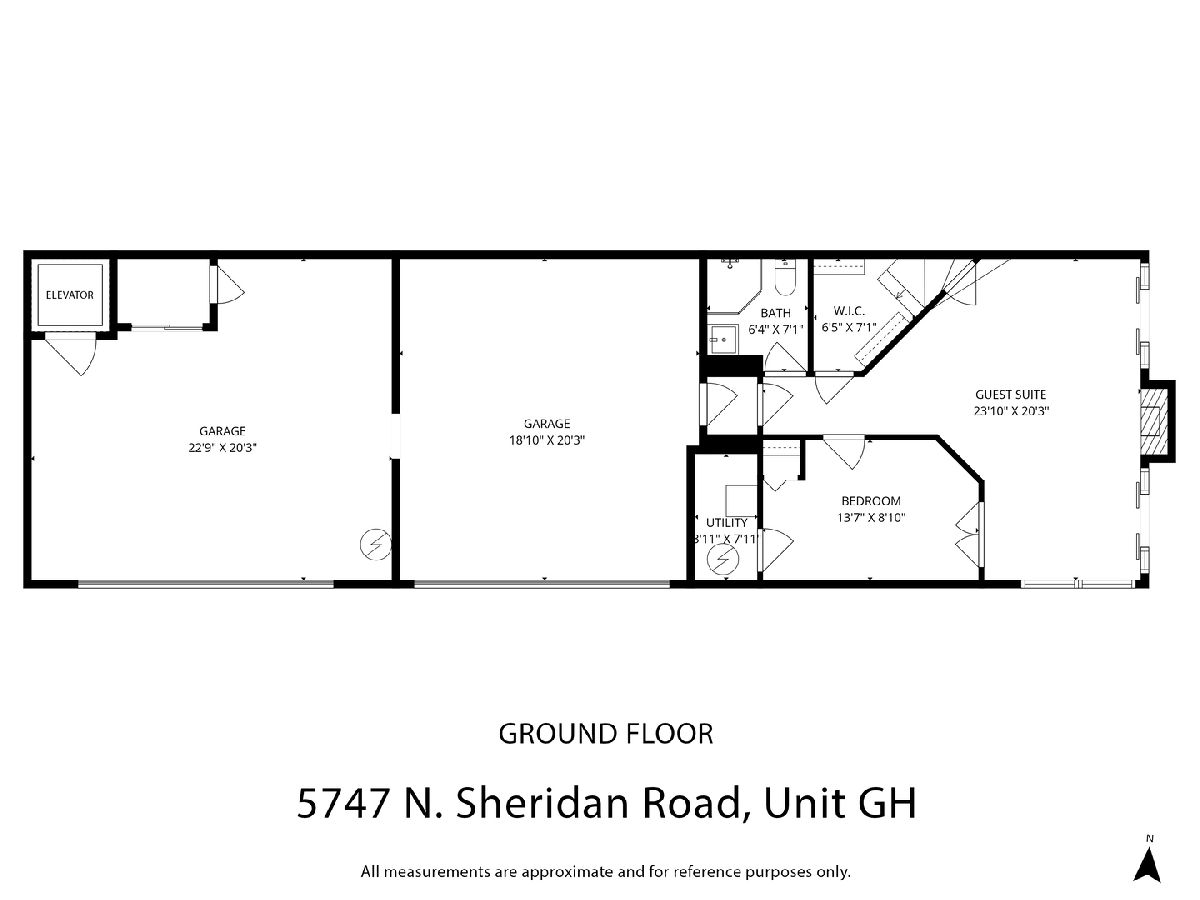
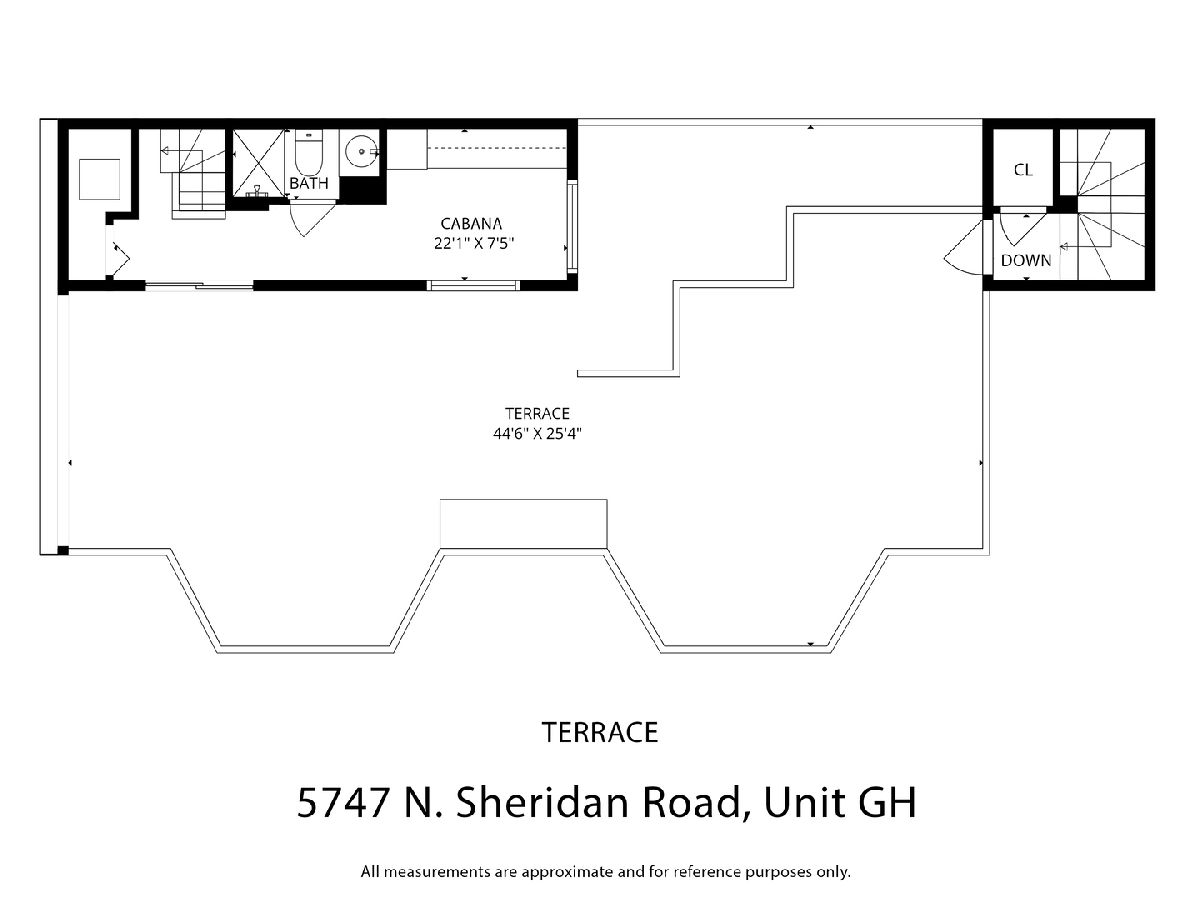
Room Specifics
Total Bedrooms: 5
Bedrooms Above Ground: 5
Bedrooms Below Ground: 0
Dimensions: —
Floor Type: —
Dimensions: —
Floor Type: —
Dimensions: —
Floor Type: —
Dimensions: —
Floor Type: —
Full Bathrooms: 6
Bathroom Amenities: Whirlpool,Separate Shower,Double Sink
Bathroom in Basement: 1
Rooms: —
Basement Description: —
Other Specifics
| 4 | |
| — | |
| — | |
| — | |
| — | |
| COMMON | |
| — | |
| — | |
| — | |
| — | |
| Not in DB | |
| — | |
| — | |
| — | |
| — |
Tax History
| Year | Property Taxes |
|---|---|
| 2012 | $17,931 |
| 2025 | $22,575 |
Contact Agent
Nearby Similar Homes
Nearby Sold Comparables
Contact Agent
Listing Provided By
Jameson Sotheby's Intl Realty

