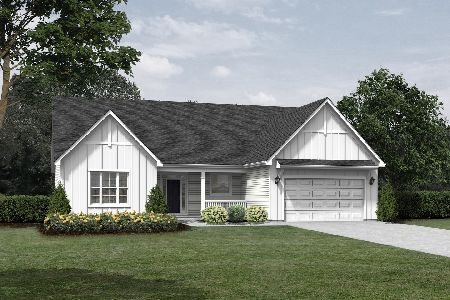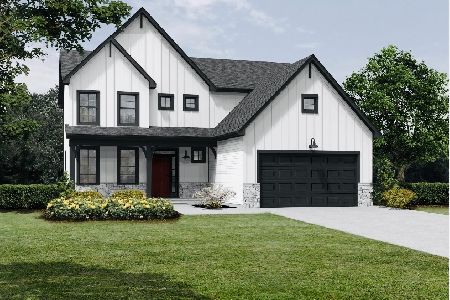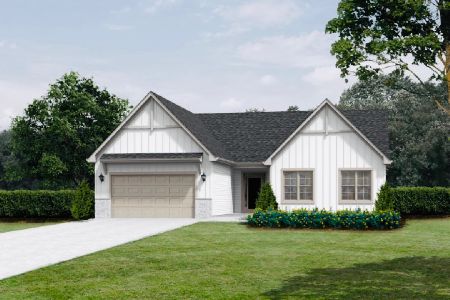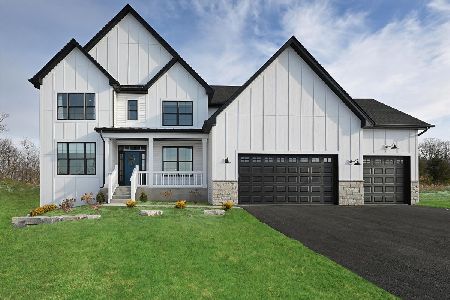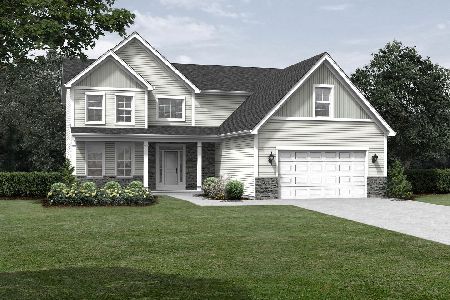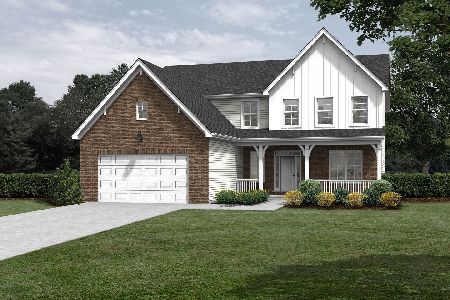574 Cherry Court, Yorkville, Illinois 60560
$572,990
|
For Sale
|
|
| Status: | Active |
| Sqft: | 3,797 |
| Cost/Sqft: | $151 |
| Beds: | 4 |
| Baths: | 4 |
| Year Built: | 2025 |
| Property Taxes: | $257 |
| Days On Market: | 640 |
| Lot Size: | 0,28 |
Description
TO BE BUILT (Base Price). Welcome to Timber Ridge Estates! A private wooded enclave of oversized home sites ranging from 1/3+ acre homesites. Cul-de-sacs, rolling terrain and both wooded and clear home sites located in the heart of Yorkville, just minutes from the riverfront parks, dining and nearby shopping. Our semi-custom homes offer lots of choices and no cookie-cutter homes. 8 Floor plans to choose from offering both ranch and 2-story homes. The Mulberry - Let this spacious home become your "forever home"! Designed for entertaining and day-to-day family life, the living dining room flow into the huge family room at the back of the home. Open concept allows the cooks in the kitchen to be part of the party. A first floor den tucked away allows a quiet spot for working from home or homework. A walk-in pantry and first floor laundry help keep you organized on daily chores. The 2nd floor features big secondary bedrooms all with walk-in-closets and 2 full baths. A 2nd floor family room allows another casual gathering area. The owners retreat with full spa like bath and a walk-in-closet bigger than most bedrooms completes this stately home.
Property Specifics
| Single Family | |
| — | |
| — | |
| 2025 | |
| — | |
| THE MULBERRY | |
| No | |
| 0.28 |
| Kendall | |
| Timber Ridge Estates | |
| 500 / Annual | |
| — | |
| — | |
| — | |
| 11984906 | |
| 0504129005 |
Nearby Schools
| NAME: | DISTRICT: | DISTANCE: | |
|---|---|---|---|
|
Grade School
Circle Center Grade School |
115 | — | |
|
Middle School
Yorkville Middle School |
115 | Not in DB | |
|
High School
Yorkville High School |
115 | Not in DB | |
|
Alternate Elementary School
Yorkville Intermediate School |
— | Not in DB | |
Property History
| DATE: | EVENT: | PRICE: | SOURCE: |
|---|---|---|---|
| — | Last price change | $567,990 | MRED MLS |
| 20 Feb, 2024 | Listed for sale | $557,990 | MRED MLS |
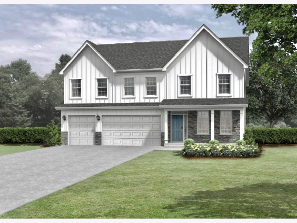
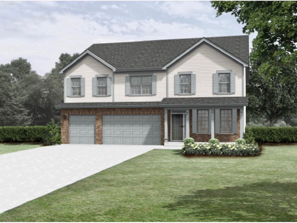
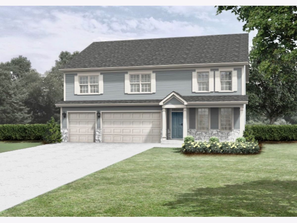
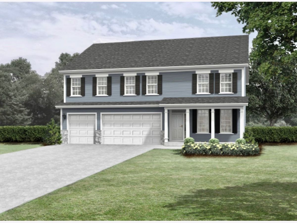
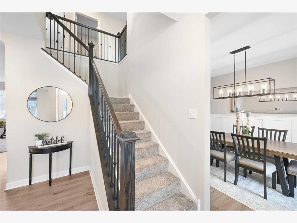
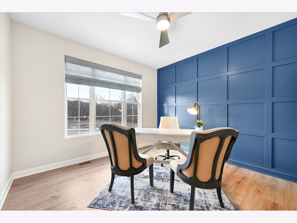
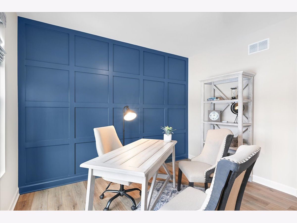
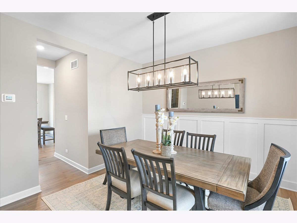
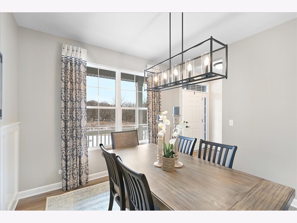
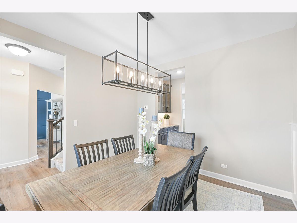
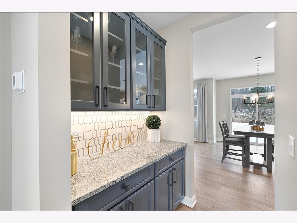
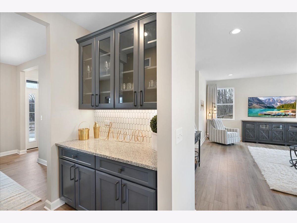
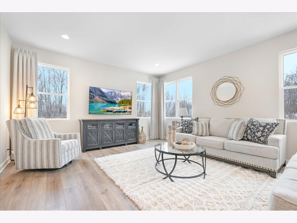
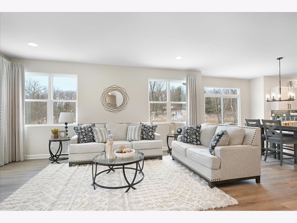
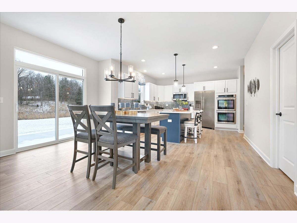
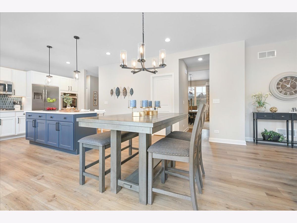
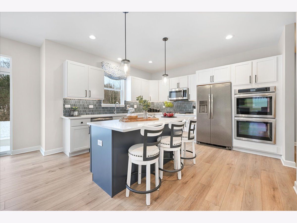
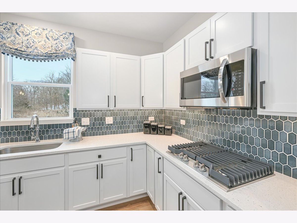
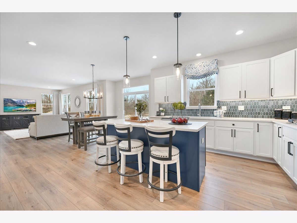
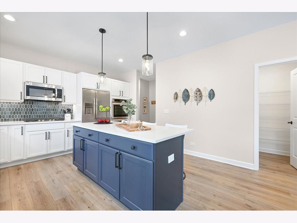
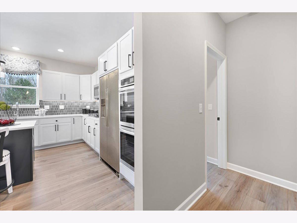
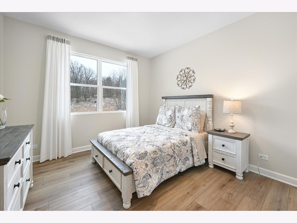
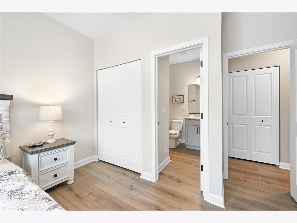
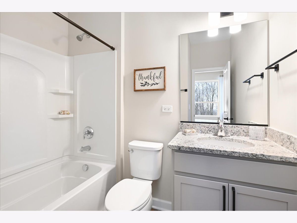
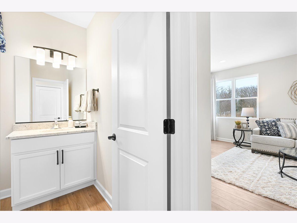
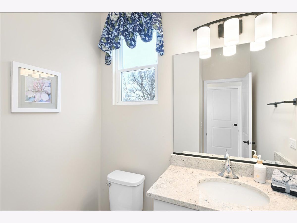
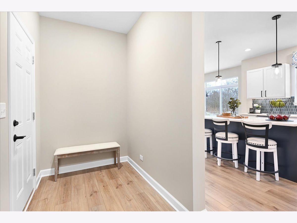
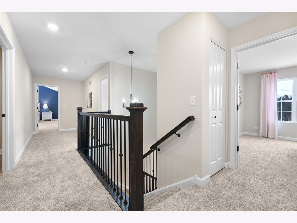
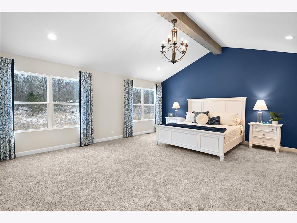
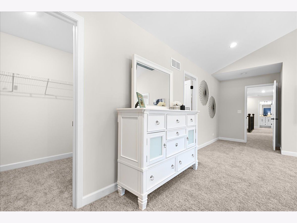
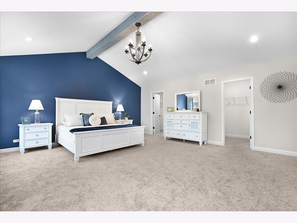
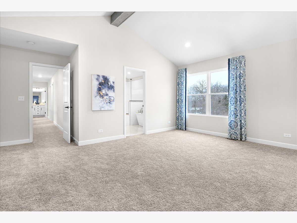
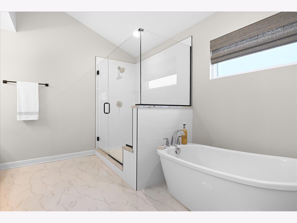
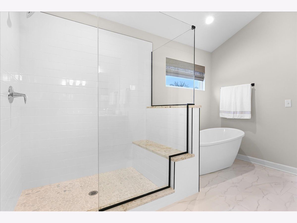
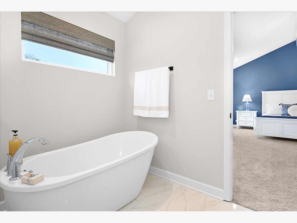
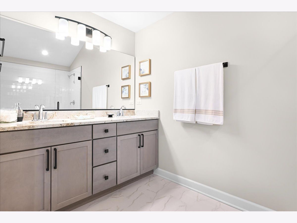
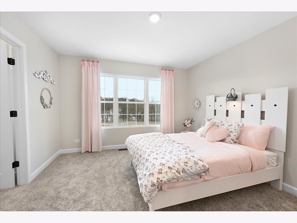
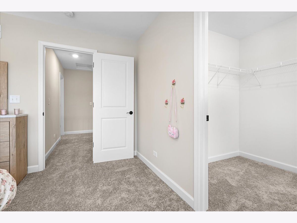
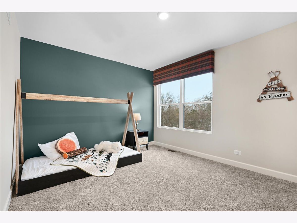
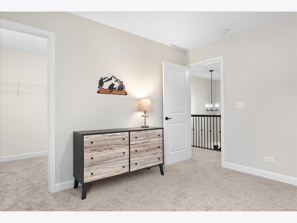
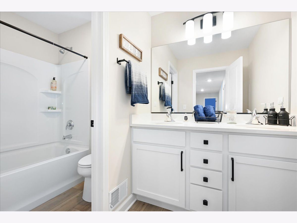
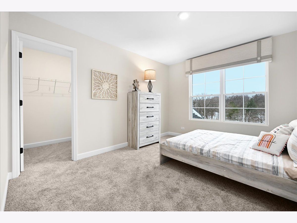
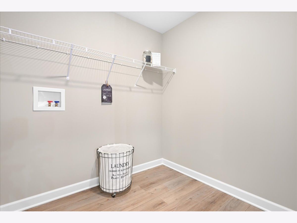
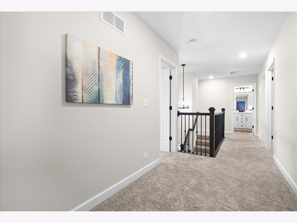
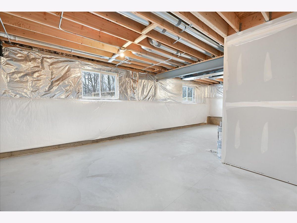
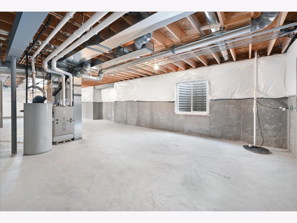
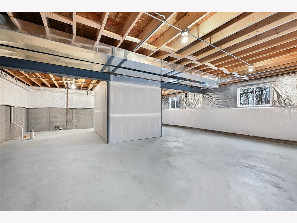
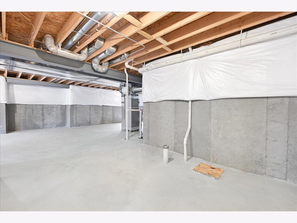
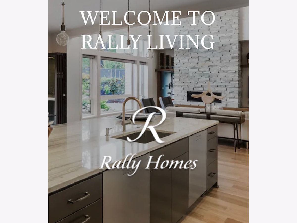
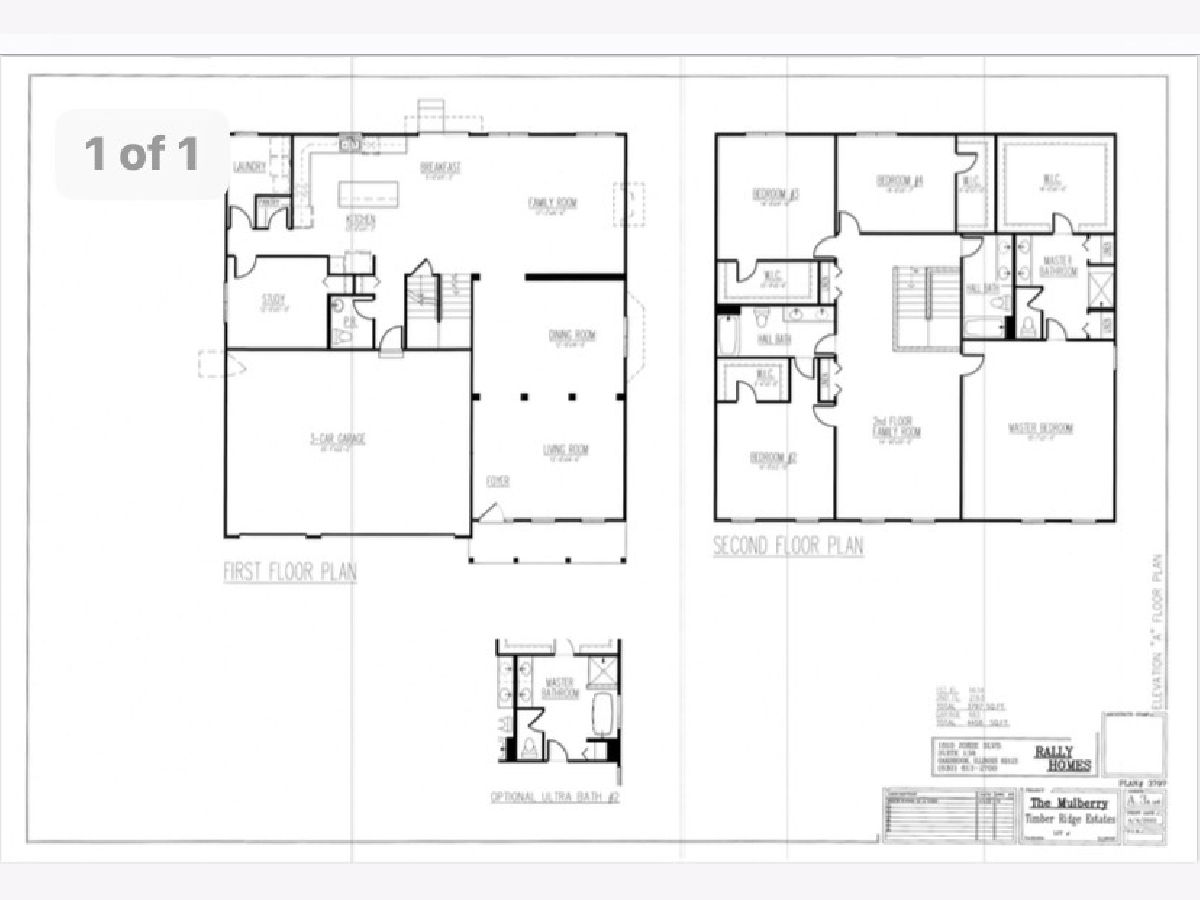
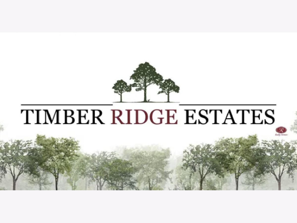
Room Specifics
Total Bedrooms: 4
Bedrooms Above Ground: 4
Bedrooms Below Ground: 0
Dimensions: —
Floor Type: —
Dimensions: —
Floor Type: —
Dimensions: —
Floor Type: —
Full Bathrooms: 4
Bathroom Amenities: —
Bathroom in Basement: 0
Rooms: —
Basement Description: —
Other Specifics
| 3 | |
| — | |
| — | |
| — | |
| — | |
| 80 X 152 | |
| — | |
| — | |
| — | |
| — | |
| Not in DB | |
| — | |
| — | |
| — | |
| — |
Tax History
| Year | Property Taxes |
|---|---|
| — | $257 |
Contact Agent
Nearby Similar Homes
Nearby Sold Comparables
Contact Agent
Listing Provided By
Keller Williams Infinity

