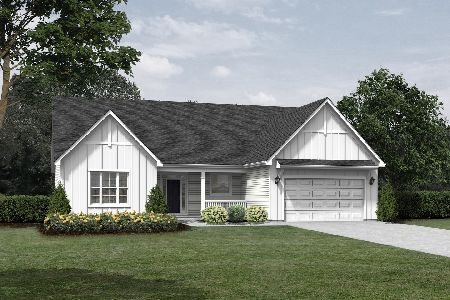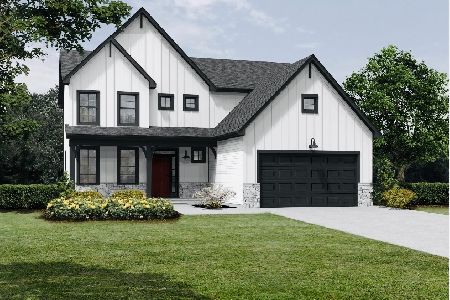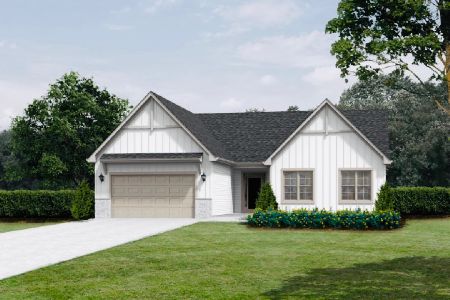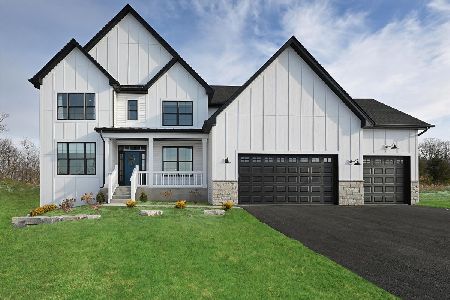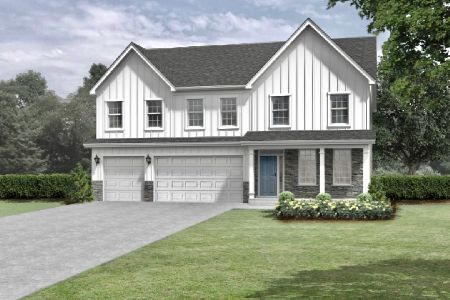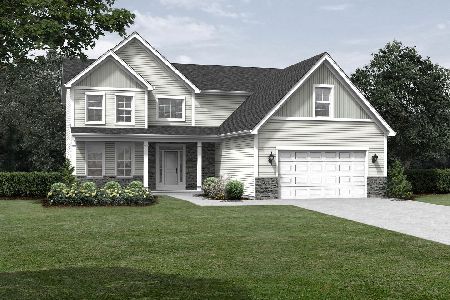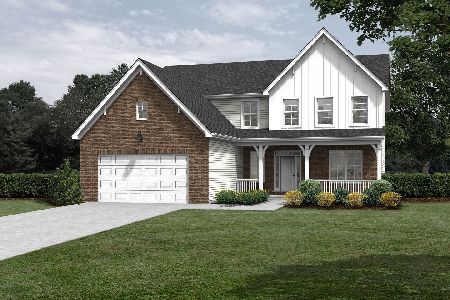4284 Cherry Road, Oswego, Illinois 60543
$430,000
|
Sold
|
|
| Status: | Closed |
| Sqft: | 4,500 |
| Cost/Sqft: | $106 |
| Beds: | 4 |
| Baths: | 4 |
| Year Built: | 2006 |
| Property Taxes: | $15,482 |
| Days On Market: | 5674 |
| Lot Size: | 0,72 |
Description
Massive Brick-Front Home. Pristine Architectural and Upgrades. LG Kitchen/SS Appliances. Vast Bonus Room in addition to His/Her Offices. Impressive Ceilings Throughout. Enjoy two walk-in closets in Master Suite. Jacuzzi, Separate (two headed) Shower and Double Sinks. Hardwood Cherry Flooring, Large Rooms all over, and Gorgeous Views in every direction. Zone Control Heating/AC. 3 Car Garage. HUGE Basement
Property Specifics
| Single Family | |
| — | |
| Victorian | |
| 2006 | |
| Full,English | |
| HORIZON LL | |
| No | |
| 0.72 |
| Kendall | |
| Henneberry Woods | |
| 400 / Annual | |
| Clubhouse,Pool,Other | |
| Private Well | |
| Septic-Private | |
| 07572112 | |
| 0605402006 |
Nearby Schools
| NAME: | DISTRICT: | DISTANCE: | |
|---|---|---|---|
|
Grade School
East View Elementary School |
308 | — | |
|
Middle School
Traughber Junior High School |
308 | Not in DB | |
|
High School
Oswego East High School |
308 | Not in DB | |
Property History
| DATE: | EVENT: | PRICE: | SOURCE: |
|---|---|---|---|
| 10 Aug, 2007 | Sold | $674,900 | MRED MLS |
| 26 Jun, 2007 | Under contract | $674,900 | MRED MLS |
| 13 Jan, 2007 | Listed for sale | $674,900 | MRED MLS |
| 29 Apr, 2011 | Sold | $430,000 | MRED MLS |
| 29 Jan, 2011 | Under contract | $475,900 | MRED MLS |
| — | Last price change | $524,900 | MRED MLS |
| 1 Jul, 2010 | Listed for sale | $524,900 | MRED MLS |
| 31 May, 2019 | Sold | $525,000 | MRED MLS |
| 27 Apr, 2019 | Under contract | $539,000 | MRED MLS |
| 20 Mar, 2019 | Listed for sale | $539,000 | MRED MLS |
Room Specifics
Total Bedrooms: 4
Bedrooms Above Ground: 4
Bedrooms Below Ground: 0
Dimensions: —
Floor Type: Carpet
Dimensions: —
Floor Type: Carpet
Dimensions: —
Floor Type: Carpet
Full Bathrooms: 4
Bathroom Amenities: Whirlpool,Separate Shower,Double Sink
Bathroom in Basement: 0
Rooms: Bonus Room,Breakfast Room,Office,Study
Basement Description: Unfinished
Other Specifics
| 3 | |
| Concrete Perimeter | |
| Asphalt | |
| Deck, Patio | |
| — | |
| 135X235X135X236 | |
| — | |
| Full | |
| Vaulted/Cathedral Ceilings | |
| Double Oven, Microwave, Dishwasher, Disposal | |
| Not in DB | |
| Clubhouse, Street Paved | |
| — | |
| — | |
| Wood Burning |
Tax History
| Year | Property Taxes |
|---|---|
| 2011 | $15,482 |
| 2019 | $17,182 |
Contact Agent
Nearby Similar Homes
Nearby Sold Comparables
Contact Agent
Listing Provided By
Currealty Inc.

