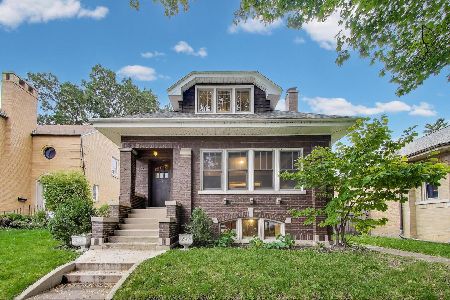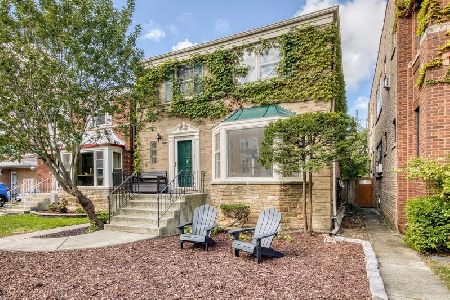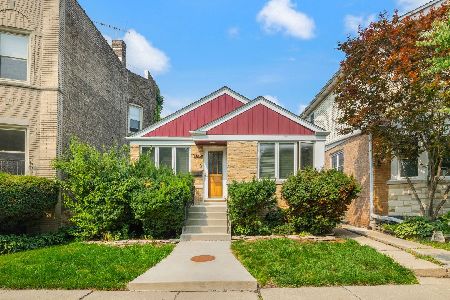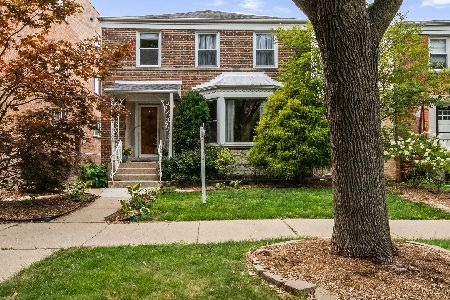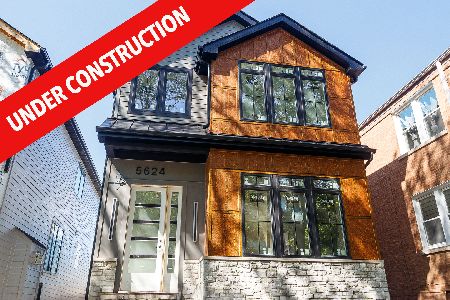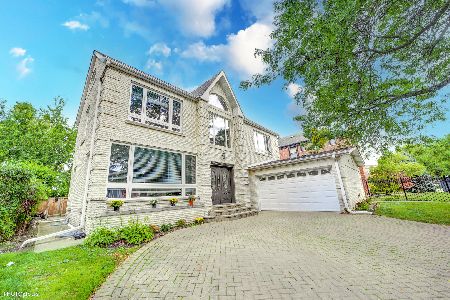5807 Sacramento Avenue, West Ridge, Chicago, Illinois 60659
$700,000
|
For Sale
|
|
| Status: | Active |
| Sqft: | 0 |
| Cost/Sqft: | — |
| Beds: | 4 |
| Baths: | 3 |
| Year Built: | 1923 |
| Property Taxes: | $7,814 |
| Days On Market: | 8 |
| Lot Size: | 0,00 |
Description
Welcome to this Beautiful and Spacious Chicago-style bungalow in the heart of Peterson Woods, offering 6 bedrooms, three full bathrooms, and a flexible floor plan that easily adapts to a variety of lifestyles. With three finished levels of living space, this home combines classic charm with thoughtful updates and modern conveniences. The main level features an inviting layout with two bedrooms, a sun-filled living room, a formal dining area, and a separate den or family room that offers additional versatility. The updated kitchen is a true centerpiece, designed with sleek quartz countertops, modern cabinetry, and ample workspace for everyday cooking and entertaining. The upper level includes two more bedrooms, complete with skylights and a private deck overlooking the yard.This retreat is perfect for morning coffee or unwinding at the end of the day. The fully finished lower level expands the living space even further with two additional bedrooms, a full bath, second kitchen, recreations room and tons of storage. While these rooms can serve as bedrooms, they also make excellent spaces for a private home office, workout area, guest quarters, or a hobby room. Outdoors, the fenced yard creates a private setting for both relaxation and entertaining, with a patio ideal for summer gatherings. A detached two-car garage, along with a convenient side parking pad, provides ample parking for an additional vehicle .Set in the sought-after Peterson Woods neighborhood, this home offers a peaceful residential setting while keeping you close to nearby Legion park, schools, shopping, dining and transportation. Blending spaciousness, character, and flexibility, this bungalow is a rare opportunity to enjoy one of Chicago's most charming communities.
Property Specifics
| Single Family | |
| — | |
| — | |
| 1923 | |
| — | |
| Bungalow | |
| No | |
| — |
| Cook | |
| — | |
| 0 / Not Applicable | |
| — | |
| — | |
| — | |
| 12496658 | |
| 13013120220000 |
Property History
| DATE: | EVENT: | PRICE: | SOURCE: |
|---|---|---|---|
| 15 Oct, 2025 | Listed for sale | $700,000 | MRED MLS |
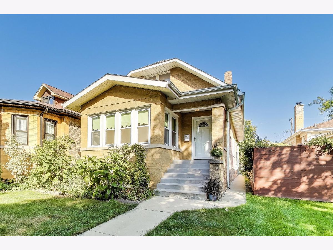
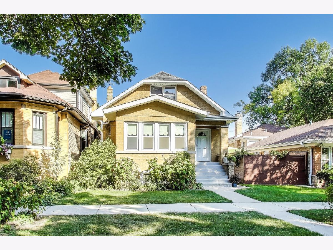
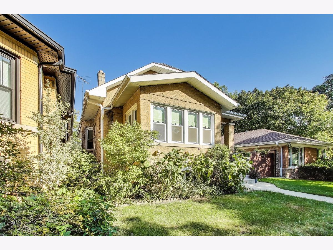
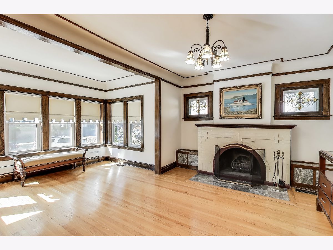
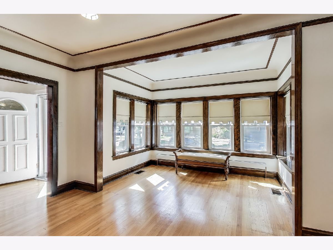
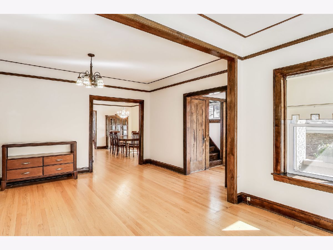
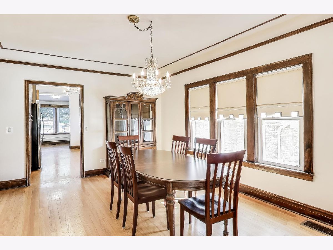
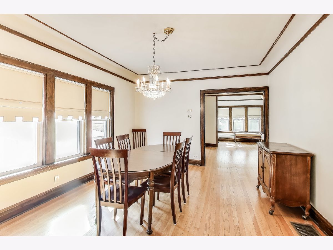
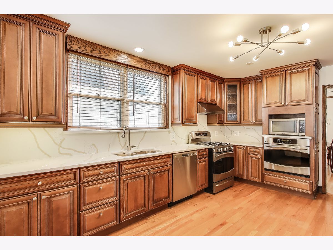
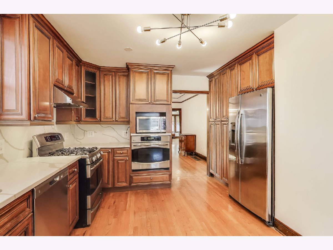
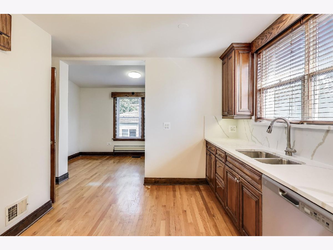
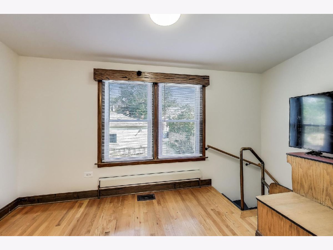
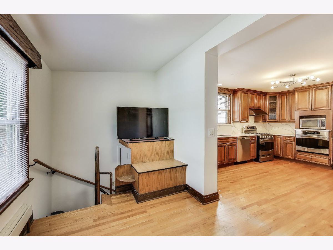
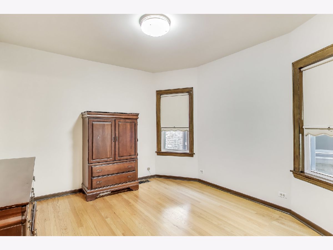
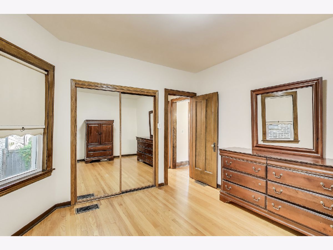
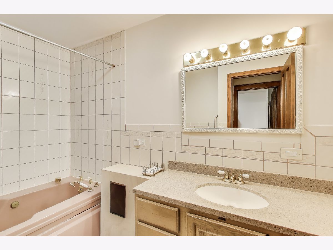
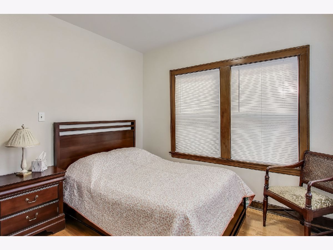
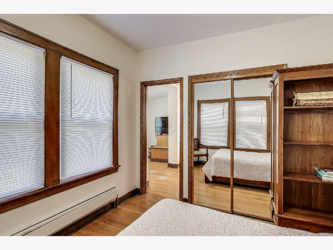
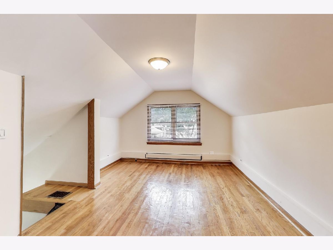
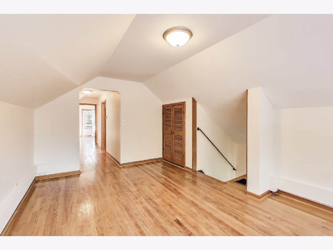
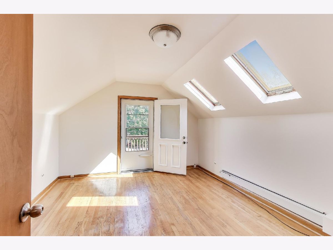
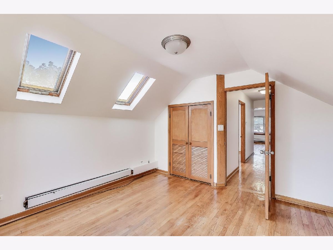
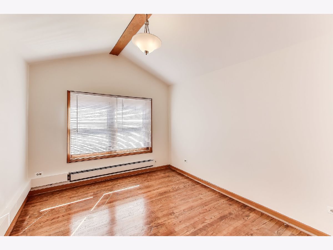
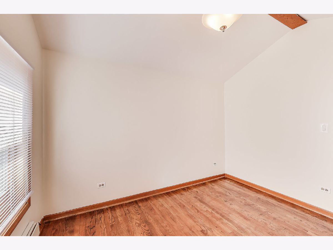
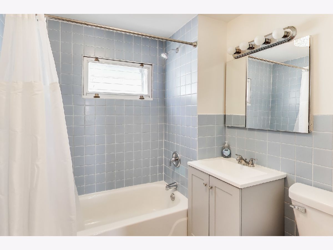
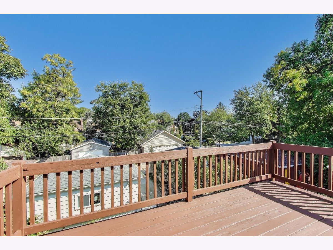
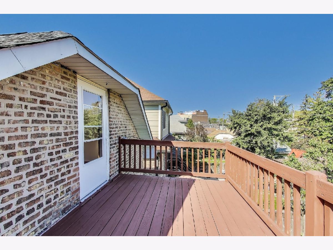
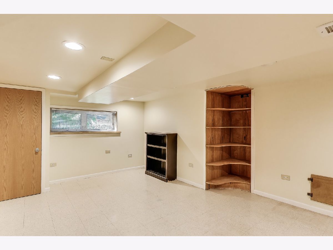
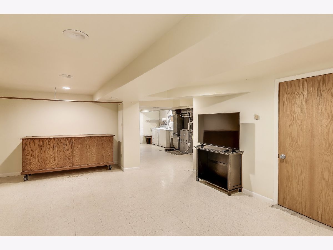
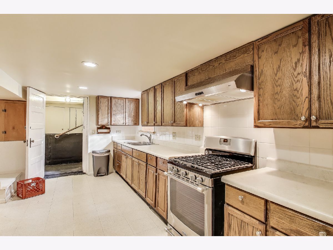
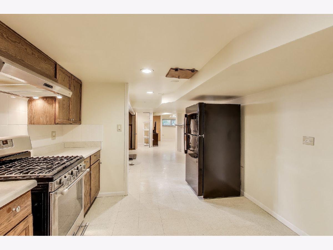
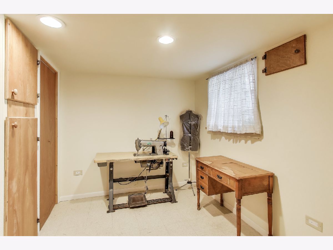
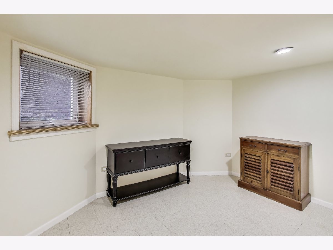
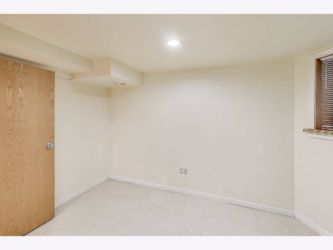
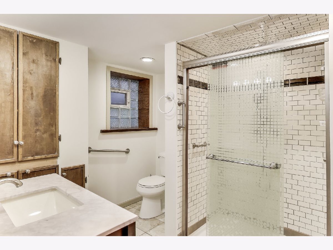
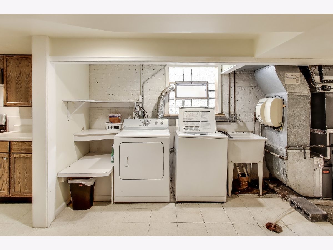
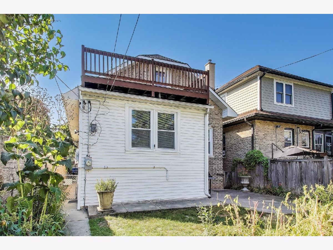
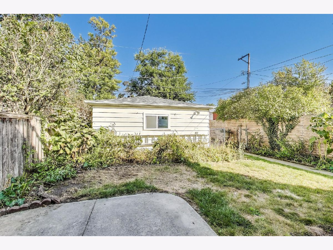
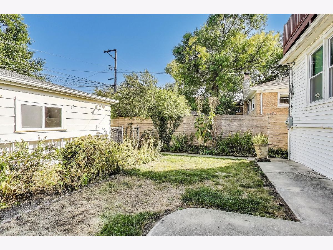
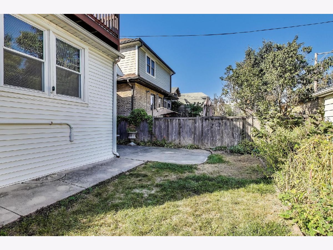
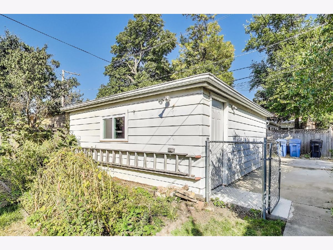
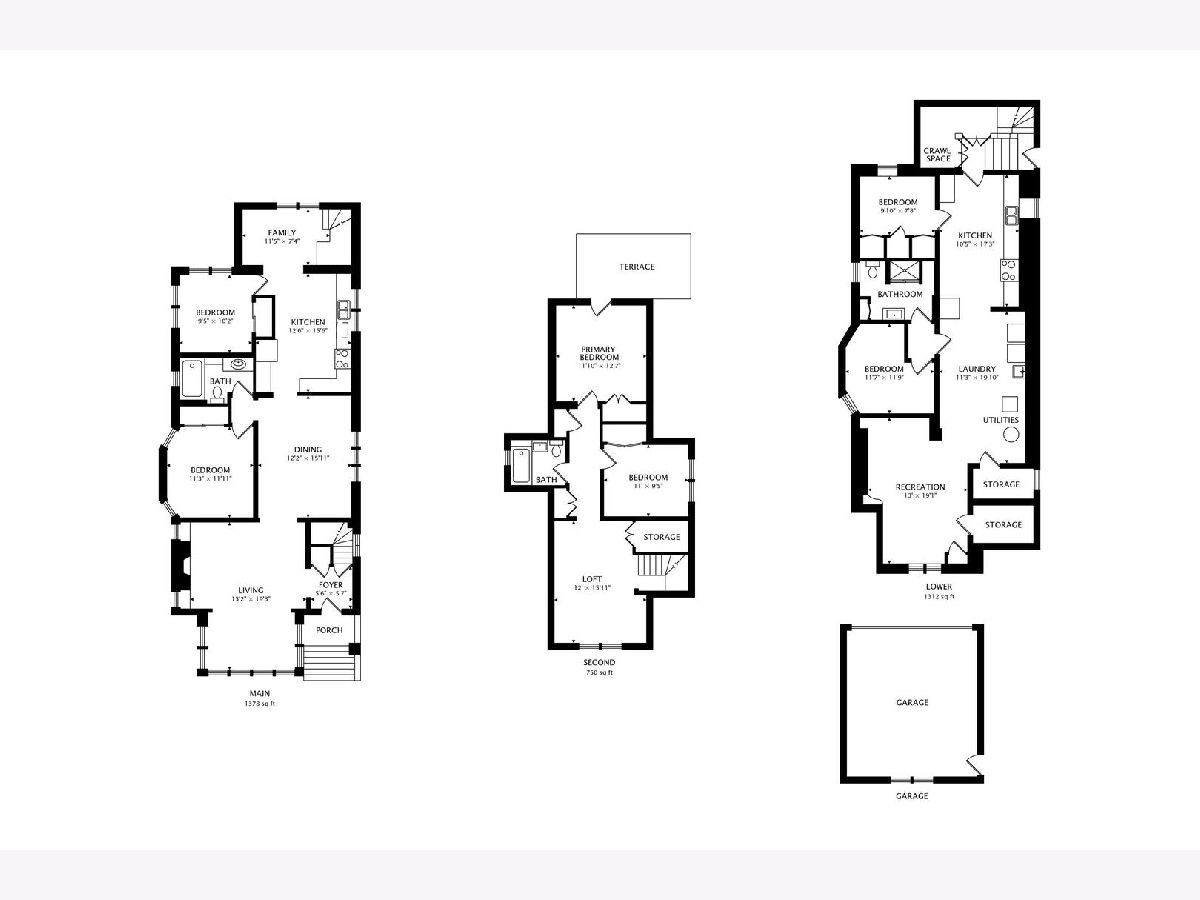
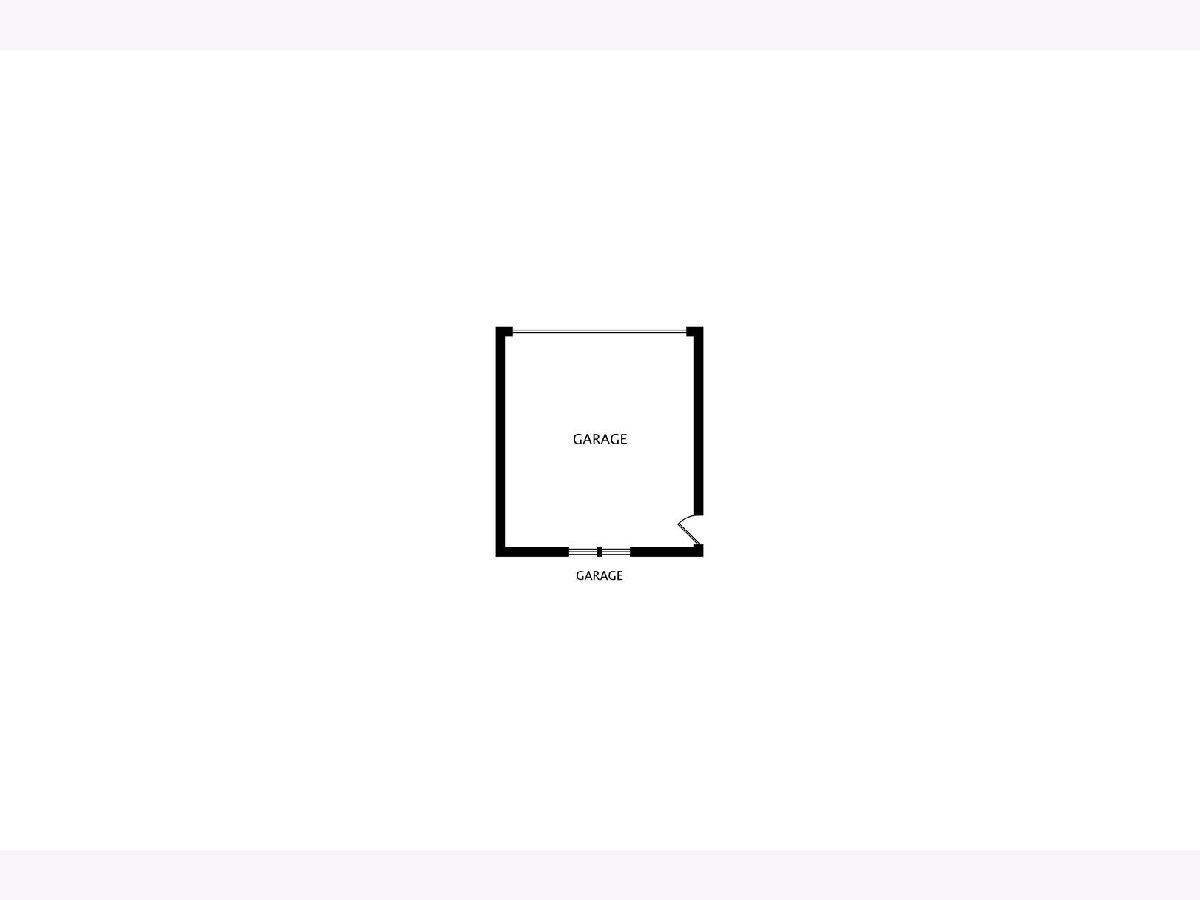
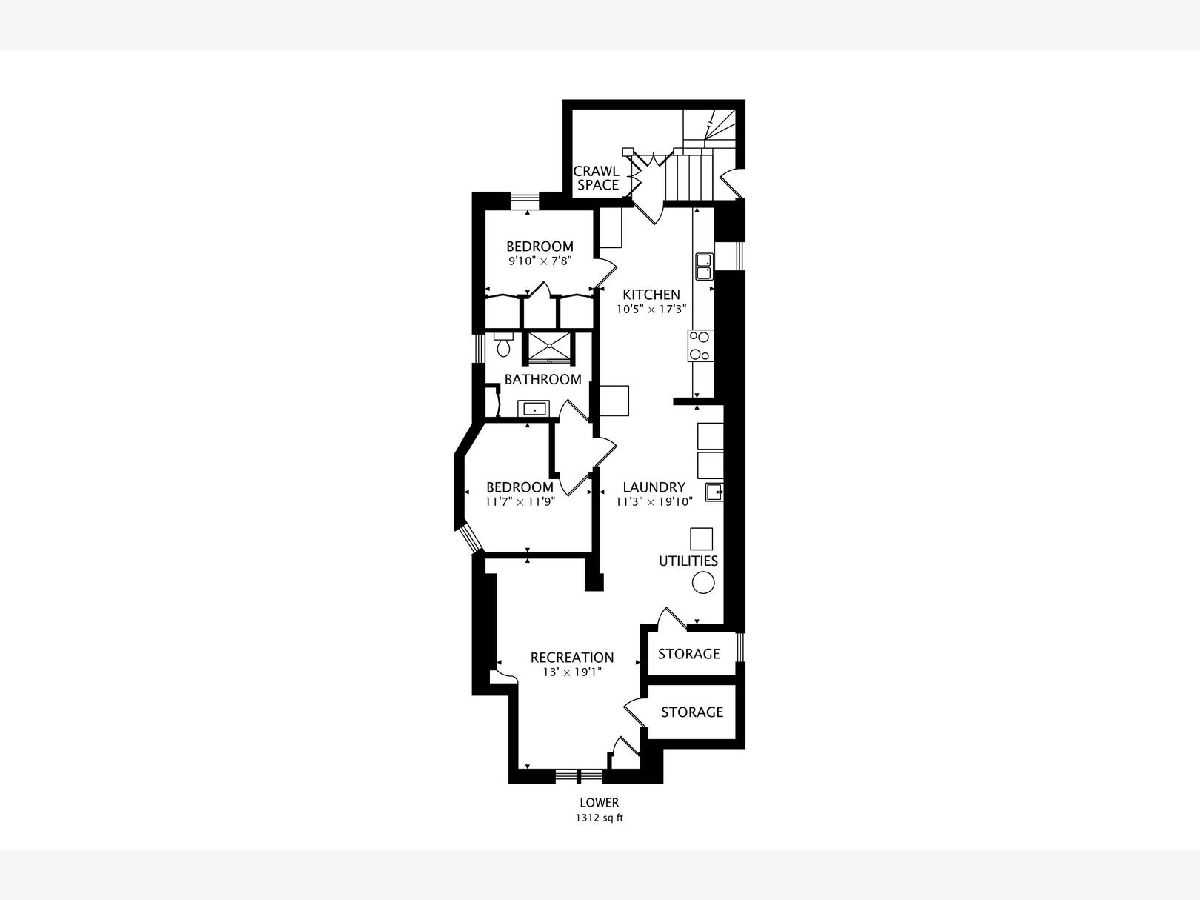
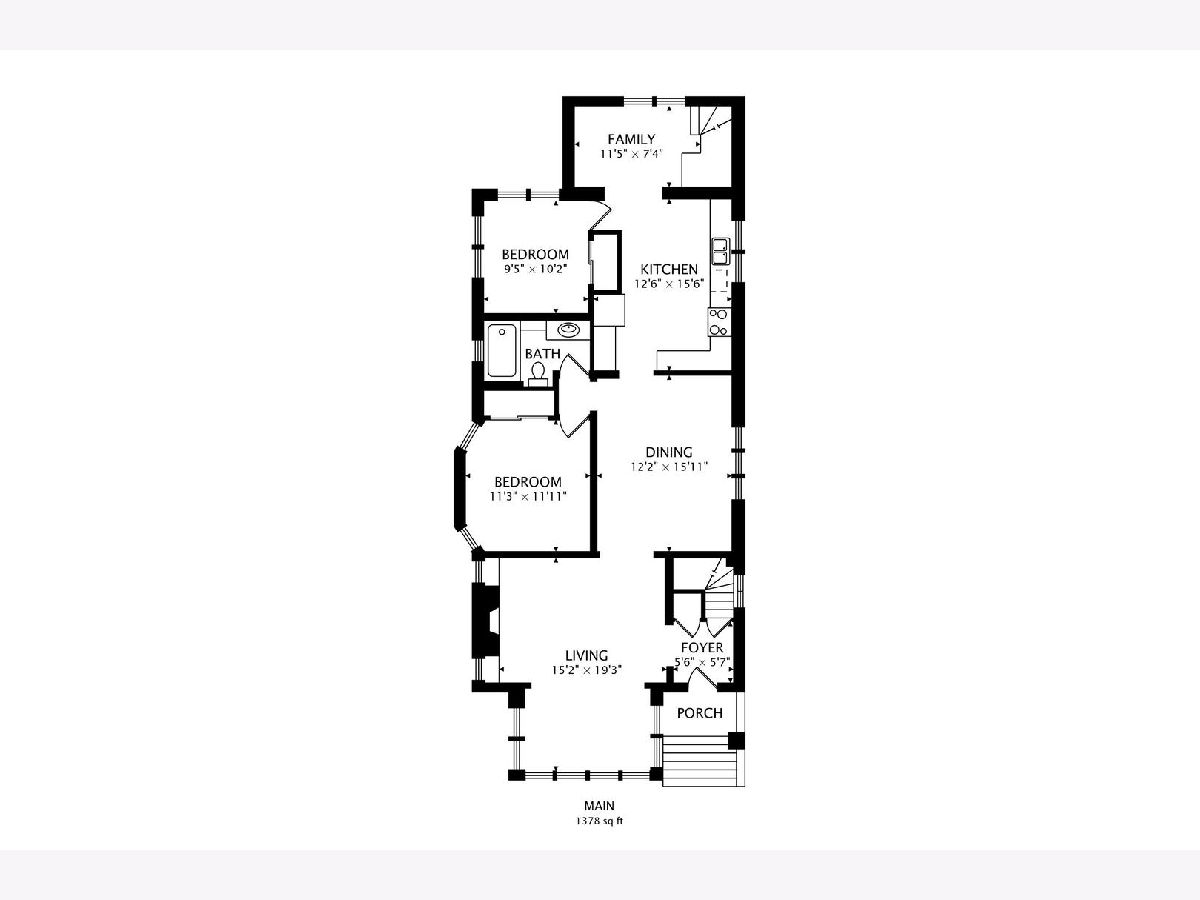
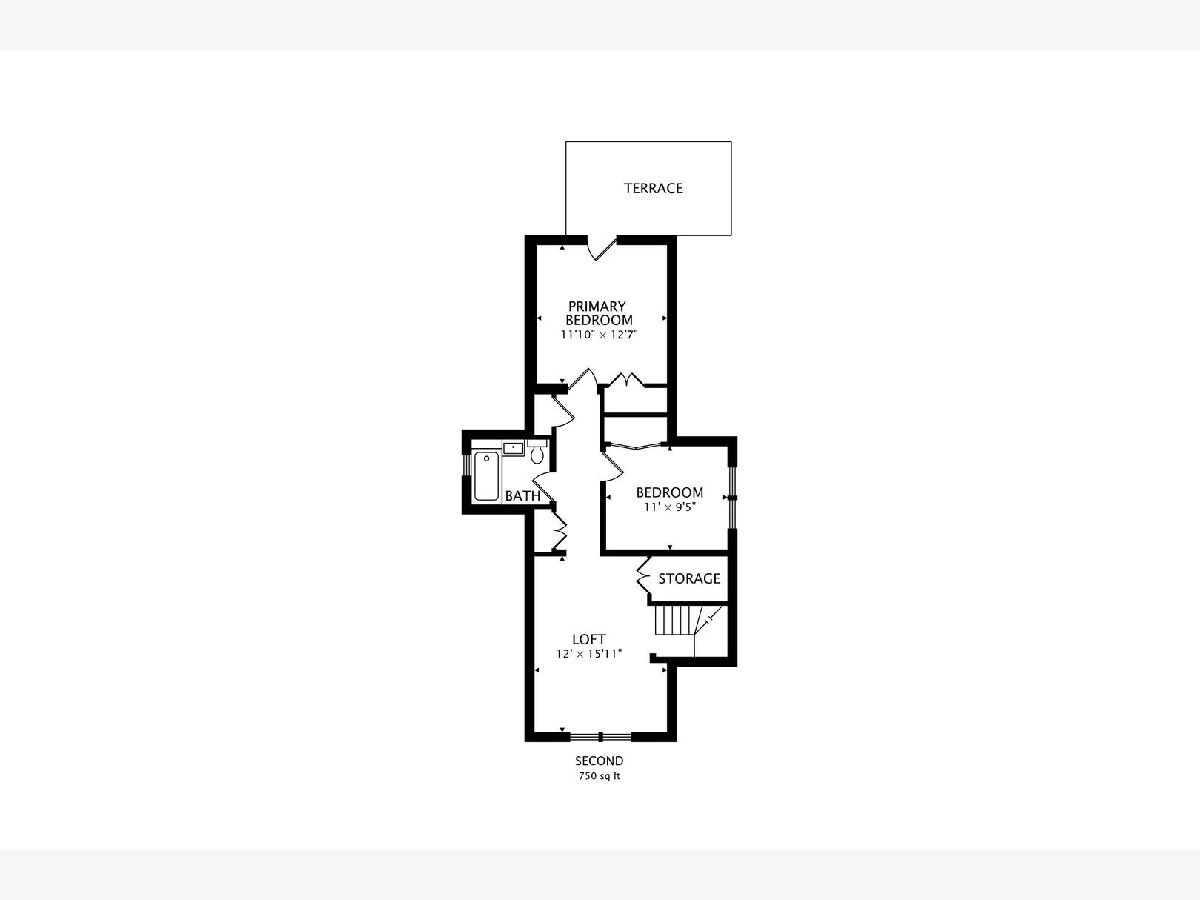
Room Specifics
Total Bedrooms: 6
Bedrooms Above Ground: 4
Bedrooms Below Ground: 2
Dimensions: —
Floor Type: —
Dimensions: —
Floor Type: —
Dimensions: —
Floor Type: —
Dimensions: —
Floor Type: —
Dimensions: —
Floor Type: —
Full Bathrooms: 3
Bathroom Amenities: —
Bathroom in Basement: 1
Rooms: —
Basement Description: —
Other Specifics
| 2 | |
| — | |
| — | |
| — | |
| — | |
| 30 X 124 | |
| Dormer,Finished,Full,Interior Stair | |
| — | |
| — | |
| — | |
| Not in DB | |
| — | |
| — | |
| — | |
| — |
Tax History
| Year | Property Taxes |
|---|---|
| 2025 | $7,814 |
Contact Agent
Nearby Similar Homes
Nearby Sold Comparables
Contact Agent
Listing Provided By
Baird & Warner

