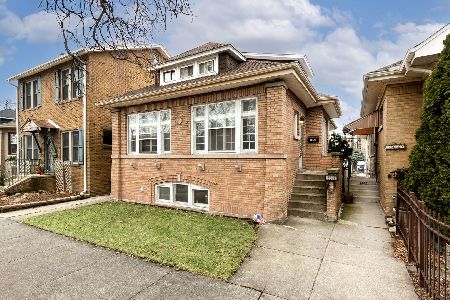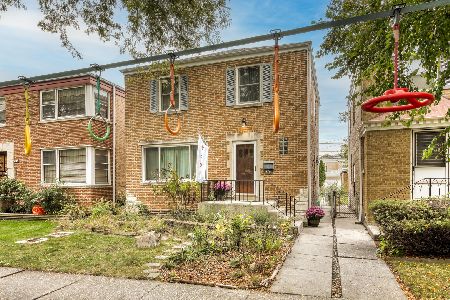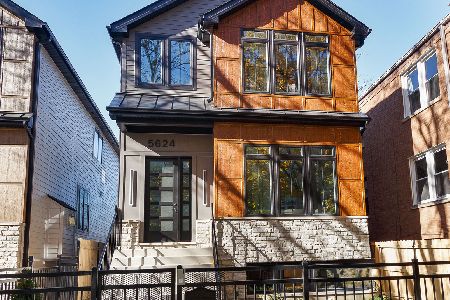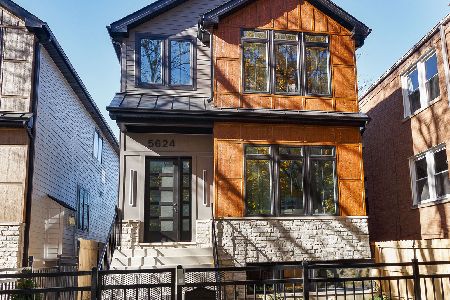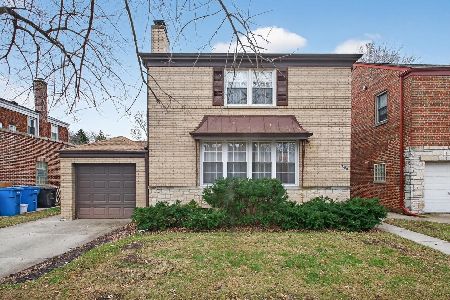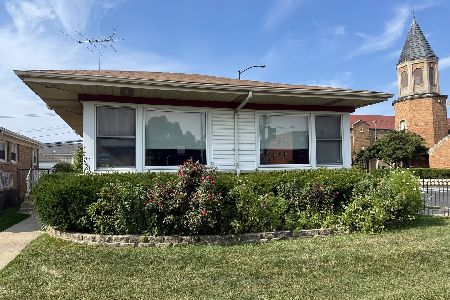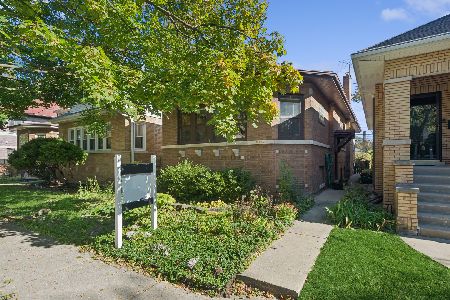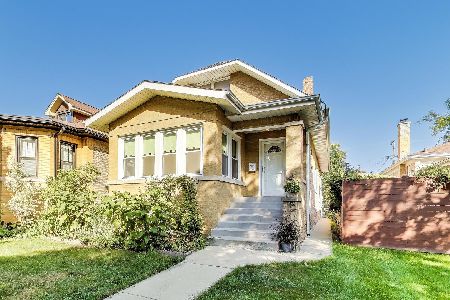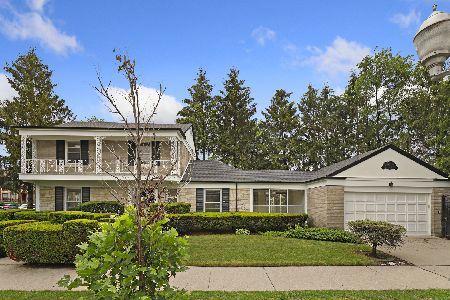2949 Ardmore Avenue, West Ridge, Chicago, Illinois 60659
$1,090,000
|
Sold
|
|
| Status: | Closed |
| Sqft: | 4,900 |
| Cost/Sqft: | $239 |
| Beds: | 4 |
| Baths: | 6 |
| Year Built: | 2011 |
| Property Taxes: | $17,495 |
| Days On Market: | 852 |
| Lot Size: | 0,00 |
Description
Absolutely gorgeous custom Prairie Style home in Peterson Woods. This custom home was thoughtfully designed and built with incredible detail. Entering the home, you appreciate the custom millwork and gorgeous foyer. A formal living room is a lovely place to read a book or relax with friends. The open concept Kitchen offers tons of storage and counter space - Stainless appliances and stone counters with a walk-in pantry. Flooded with light the south facing kitchen and adjoining family room will be a meeting place for all. A beautiful fireplace anchors the room - offering tons of space for seating and views of your private yard. The dedicated dining room has a beautiful chandelier and is accessible via family room and living room. Two Main floor bathrooms for guests and a dedicated office / study for anyone looking for work from home space. Private family room for kids to play or as a Theatre room. En suite Bedroom #4 on the main level as well. The 2nd floor is bright, spacious and offers 3 En suite bedrooms including the Master Bedroom. Timeless finishes and gracious room sizes will impress even the most discerning buyers. The Master bedroom starts with your private sitting room that has beautiful woodwork and a fireplace for those comfy nights at home. Massive master bedroom and the largest walk-in closet you will see in a home this size. Separate shower, soaking tub and dual vanities. Tons of storage throughout the property. The home is "elevator" ready with stops on floor 1, 2 & 3. Staircase guides you to a massive unfinished attic if you are looking to expand this already massive property. Dual laundry facilities - Zoned mechanicals including radiant heat flooring throughout floor 1 & your 3-car garage. Access your private yard from the garage party door or interior sliders. The professionally landscaped oasis has an irrigation system, patio, and decorative lighting. Come see this beauty before it is gone.
Property Specifics
| Single Family | |
| — | |
| — | |
| 2011 | |
| — | |
| — | |
| No | |
| — |
| Cook | |
| Peterson Woods | |
| — / Not Applicable | |
| — | |
| — | |
| — | |
| 11893171 | |
| 13013180010000 |
Nearby Schools
| NAME: | DISTRICT: | DISTANCE: | |
|---|---|---|---|
|
Grade School
Jamieson Elementary School |
299 | — | |
|
Middle School
Jamieson Elementary School |
299 | Not in DB | |
|
High School
Mather High School |
299 | Not in DB | |
|
Alternate Elementary School
Jamieson Elementary School |
— | Not in DB | |
|
Alternate High School
Northside College Preparatory Se |
— | Not in DB | |
Property History
| DATE: | EVENT: | PRICE: | SOURCE: |
|---|---|---|---|
| 21 Feb, 2024 | Sold | $1,090,000 | MRED MLS |
| 30 Dec, 2023 | Under contract | $1,169,000 | MRED MLS |
| — | Last price change | $1,175,000 | MRED MLS |
| 28 Sep, 2023 | Listed for sale | $1,250,000 | MRED MLS |



























































Room Specifics
Total Bedrooms: 4
Bedrooms Above Ground: 4
Bedrooms Below Ground: 0
Dimensions: —
Floor Type: —
Dimensions: —
Floor Type: —
Dimensions: —
Floor Type: —
Full Bathrooms: 6
Bathroom Amenities: Whirlpool,Separate Shower,Steam Shower,Double Sink,Soaking Tub
Bathroom in Basement: 0
Rooms: —
Basement Description: Slab,None
Other Specifics
| 3 | |
| — | |
| Concrete | |
| — | |
| — | |
| 58 X 124 | |
| Full,Interior Stair,Unfinished | |
| — | |
| — | |
| — | |
| Not in DB | |
| — | |
| — | |
| — | |
| — |
Tax History
| Year | Property Taxes |
|---|---|
| 2024 | $17,495 |
Contact Agent
Nearby Similar Homes
Nearby Sold Comparables
Contact Agent
Listing Provided By
Mark Allen Realty, LLC

