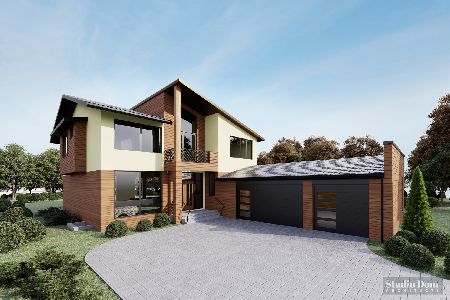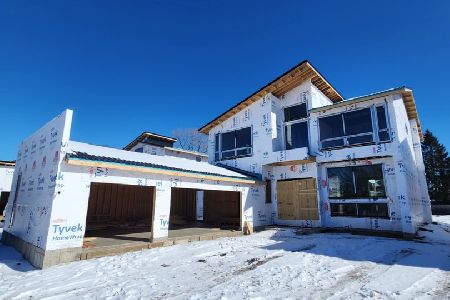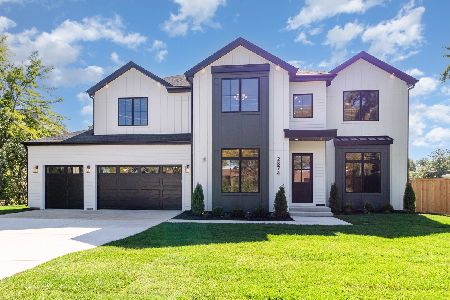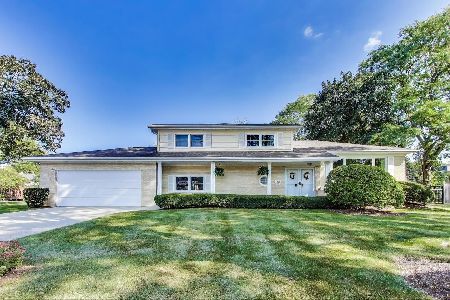591 Greenwood Road, Northbrook, Illinois 60062
$985,000
|
For Sale
|
|
| Status: | Contingent |
| Sqft: | 3,444 |
| Cost/Sqft: | $286 |
| Beds: | 5 |
| Baths: | 4 |
| Year Built: | 1992 |
| Property Taxes: | $12,639 |
| Days On Market: | 10 |
| Lot Size: | 0,46 |
Description
Move right in to this completely renovated 5-bedroom, 3.5-bath Colonial in award-winning District 28 and Glenbrook North High School! Every inch of this home has been thoughtfully redesigned with modern living and entertaining in mind. Nestled on an incredible street in Northbrook, this property offers the perfect combination of sophistication, comfort, and functionality. Step inside to discover an open-concept main level designed for effortless entertaining. The bright and airy family, dining, and kitchen spaces flow seamlessly together, featuring new flooring, recessed lighting, and custom cabinetry throughout. The fully updated kitchen showcases brand-new stainless steel appliances-including a Bosch dishwasher and Samsung refrigerator-plus a large peninsula, breakfast bar, and ample prep space. Smart lighting switches and electronic window treatments in the front of the home add both convenience and modern style. The spacious family room centers around a cozy gas fireplace and opens to a four-season room with heated floors-perfect for year-round enjoyment. A dedicated mudroom provides everyday functionality, while a second HVAC zone ensures comfort throughout the home. Upstairs you will find that the luxurious primary suite is a true retreat, featuring a spa-like bathroom with heated floors and a dream walk-in closet custom-designed by Closets by Design. Four additional spacious bedrooms each include new Elfa closet systems, providing exceptional organization and functionality for every member of the household. For added convenience, the new upstairs laundry room is equipped with a new LG washer and dryer, making daily living effortless and efficient. The refinished basement offers versatile living space with a media/play area and a dedicated workout room-ideal for recreation and fitness alike. New windows were installed for extra efficiency. Outside, the nearly half-acre lot provides endless opportunities to enjoy the outdoors. The beautifully landscaped fenced-in yard includes a fire pit, garden, swing set, shed, and putting green-already designed for fun and relaxation. The property also features an underground irrigation system to keep the lawn and landscaping lush and vibrant all season long. With space for a future pool, outdoor kitchen, or sport court, the potential to create your dream backyard oasis is unmatched. Additional highlights include a new roof (2020), new driveway, new landscaping, new garage heater, and a Chamberlain direct-drive garage door for whisper-quiet operation. The heated three-car garage is also equipped for EV charging. With comprehensive updates from top to bottom, every detail has been completed for you. Simply move in and start enjoying Northbrook living at its finest-on one of the area's most desirable streets.
Property Specifics
| Single Family | |
| — | |
| — | |
| 1992 | |
| — | |
| — | |
| No | |
| 0.46 |
| Cook | |
| — | |
| — / Not Applicable | |
| — | |
| — | |
| — | |
| 12488424 | |
| 04043030080000 |
Nearby Schools
| NAME: | DISTRICT: | DISTANCE: | |
|---|---|---|---|
|
Grade School
Westmoor Elementary School |
28 | — | |
|
Middle School
Northbrook Junior High School |
28 | Not in DB | |
|
High School
Glenbrook North High School |
225 | Not in DB | |
Property History
| DATE: | EVENT: | PRICE: | SOURCE: |
|---|---|---|---|
| 6 Dec, 2019 | Sold | $590,000 | MRED MLS |
| 3 Nov, 2019 | Under contract | $625,000 | MRED MLS |
| — | Last price change | $649,000 | MRED MLS |
| 8 Jul, 2019 | Listed for sale | $649,000 | MRED MLS |
| 16 Oct, 2025 | Under contract | $985,000 | MRED MLS |
| 13 Oct, 2025 | Listed for sale | $985,000 | MRED MLS |
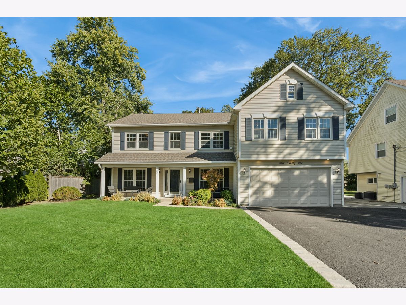
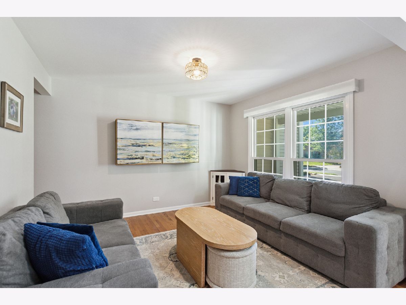
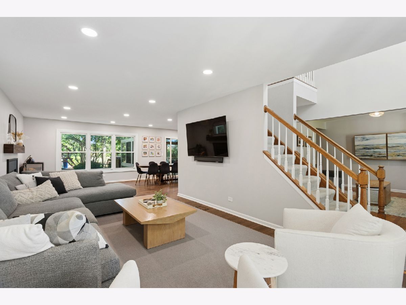
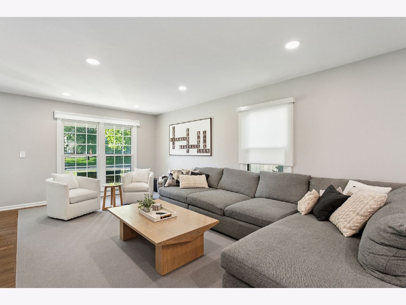
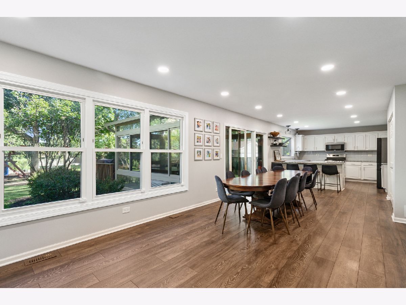
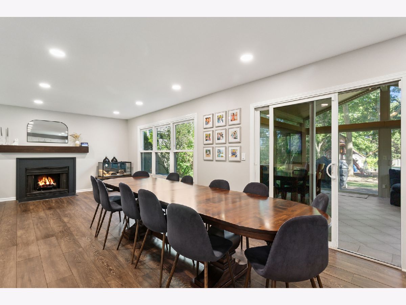
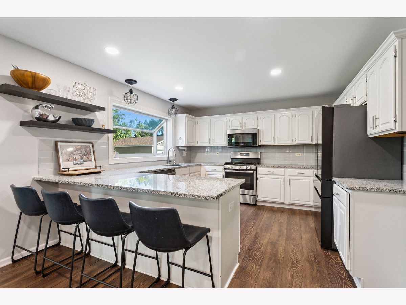
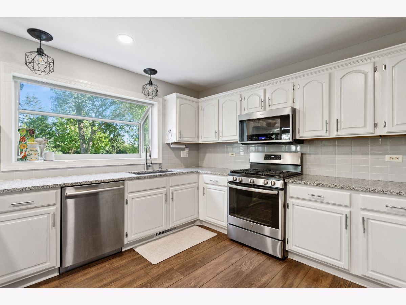
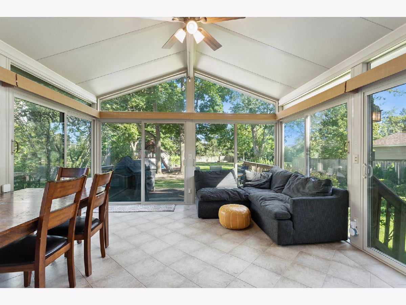
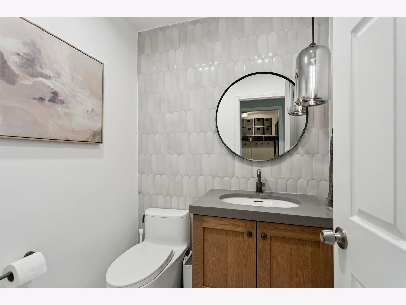
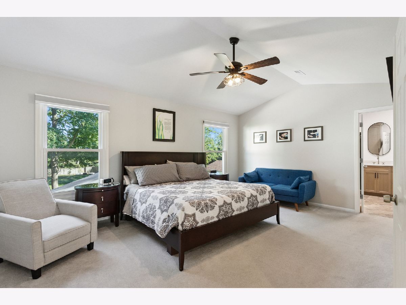
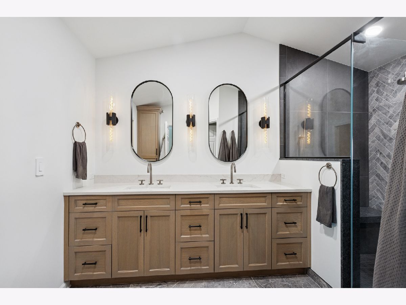
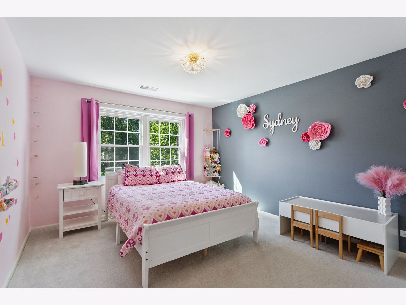
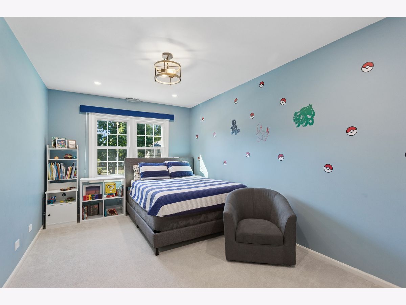
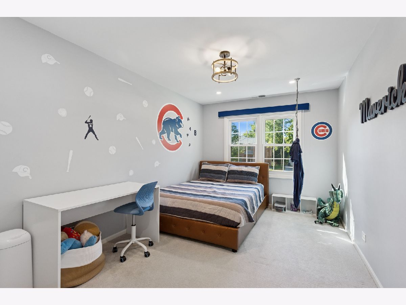
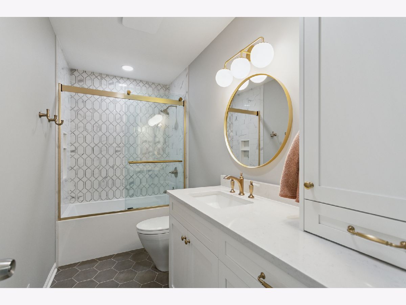
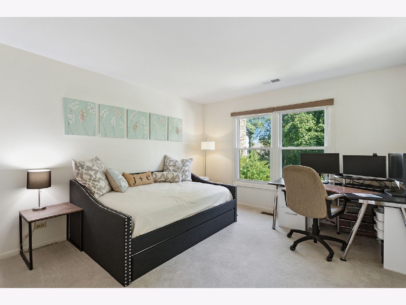
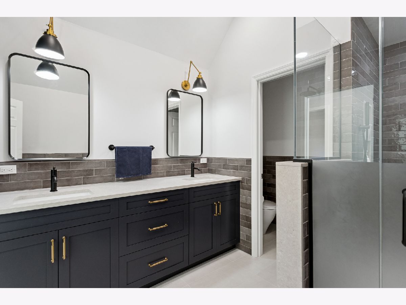
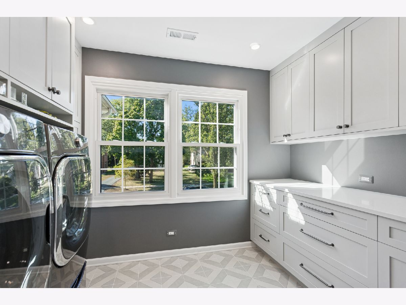
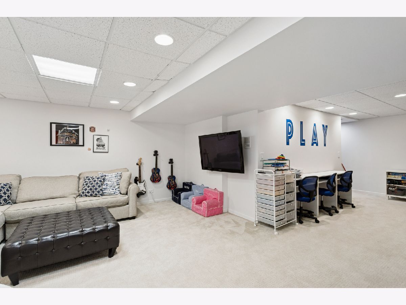
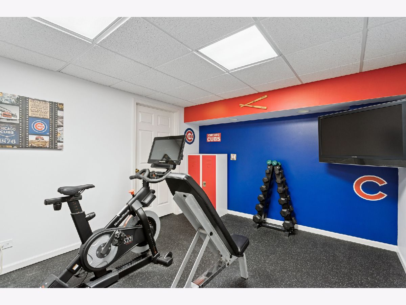
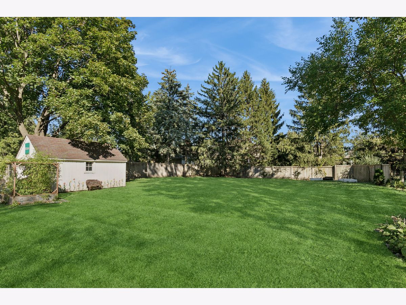
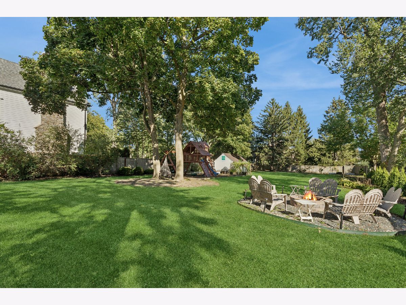
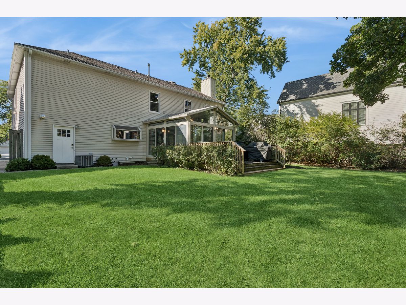
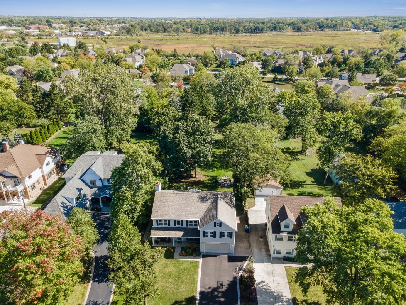
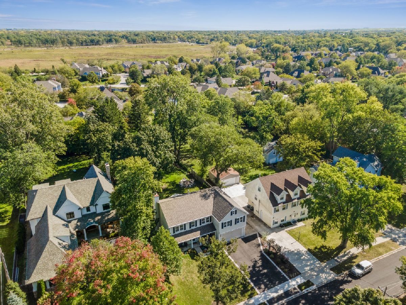
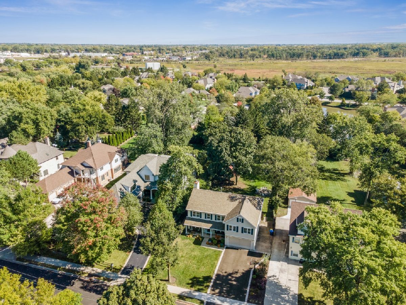
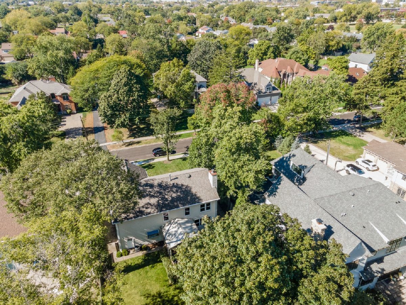
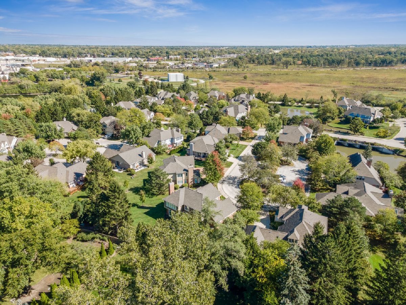
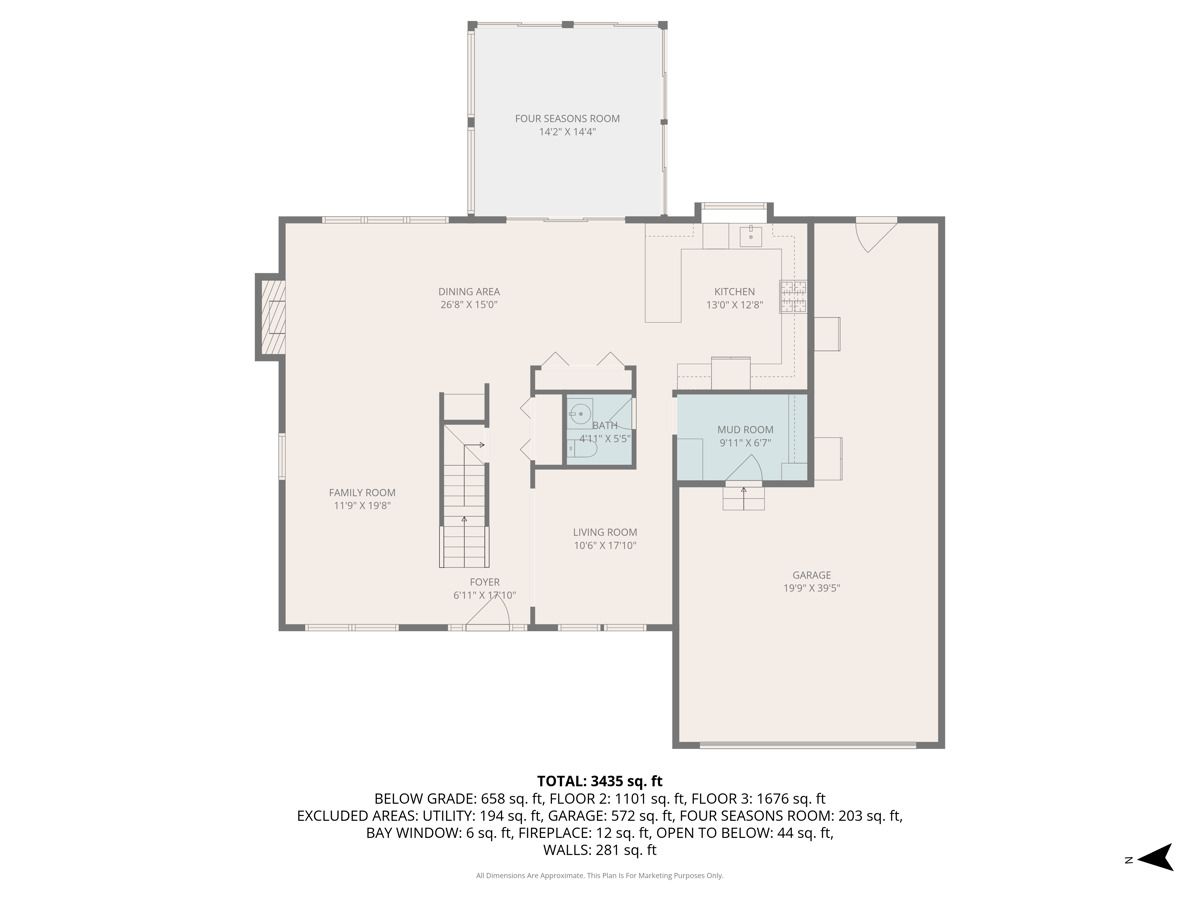
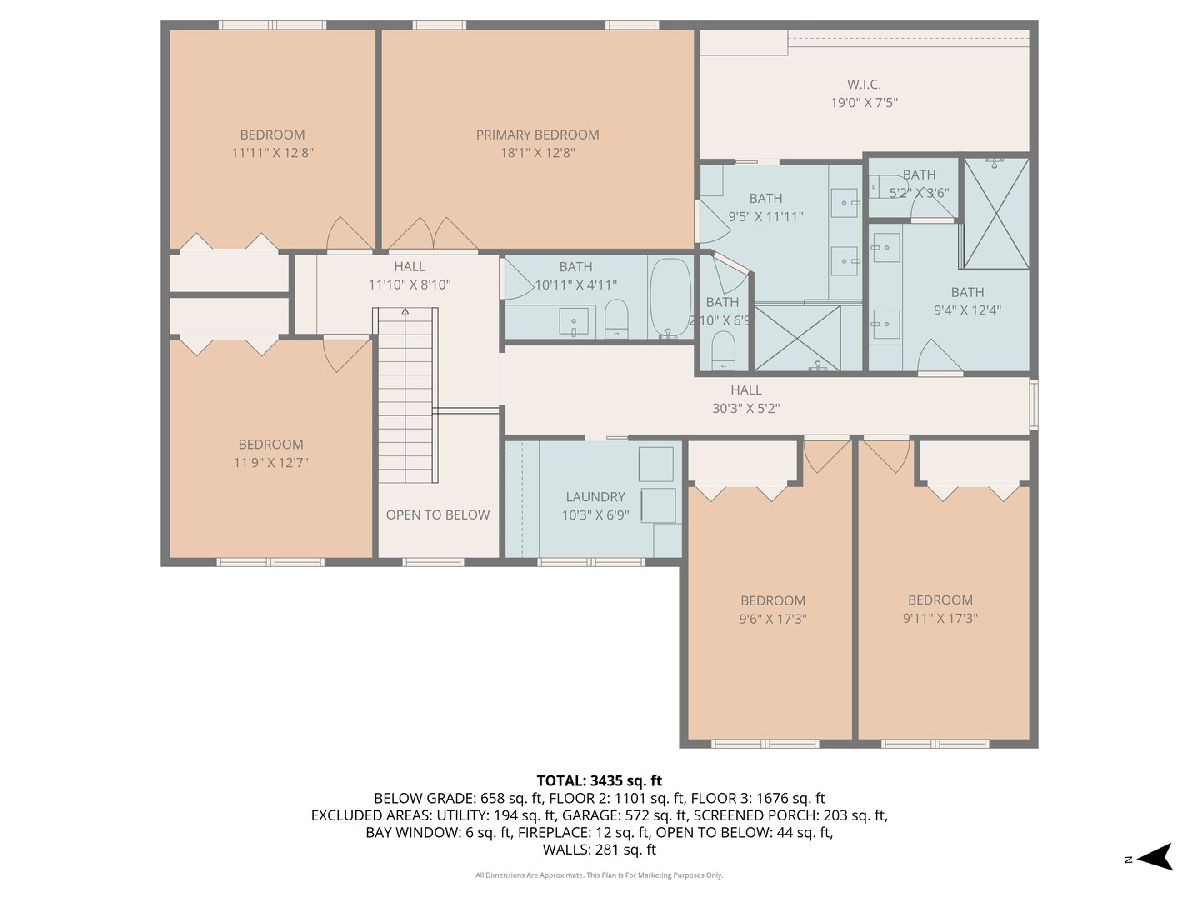
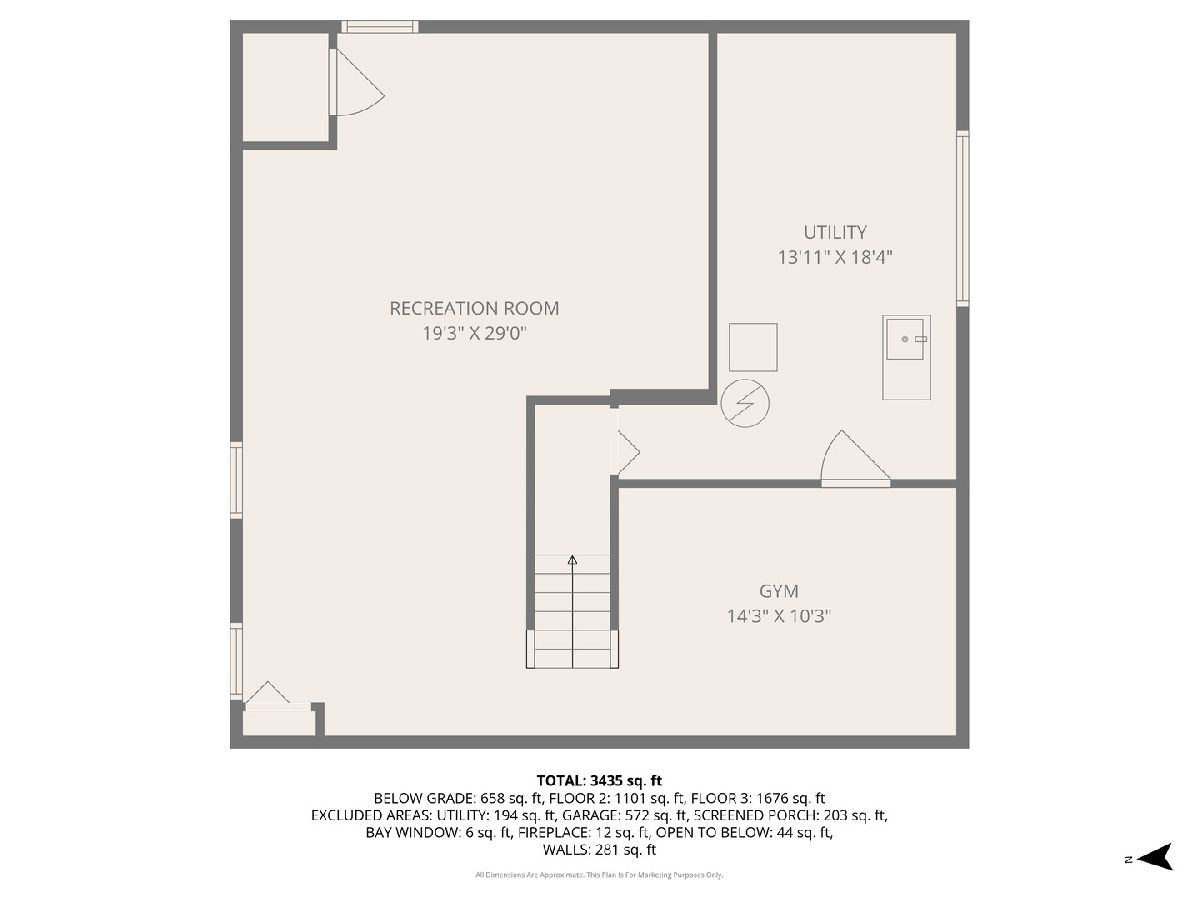
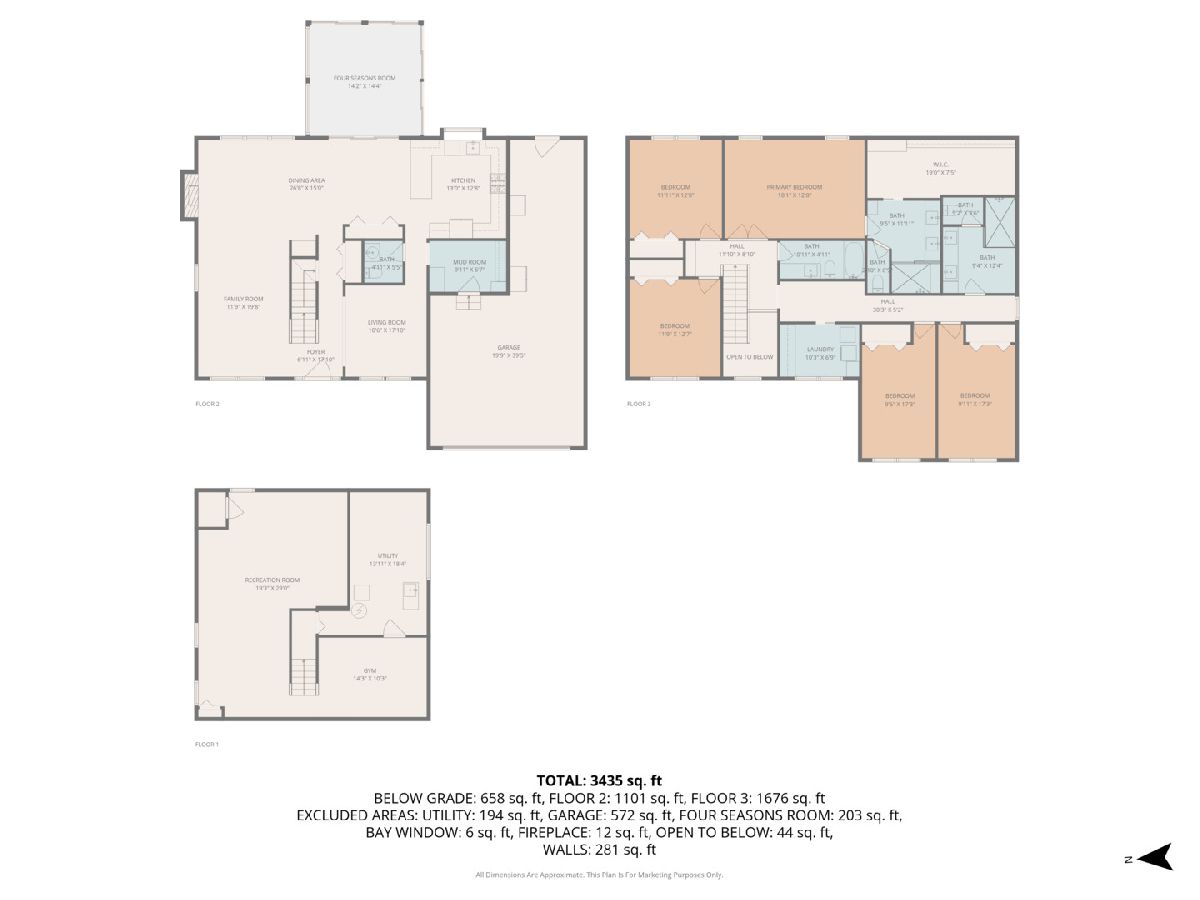
Room Specifics
Total Bedrooms: 5
Bedrooms Above Ground: 5
Bedrooms Below Ground: 0
Dimensions: —
Floor Type: —
Dimensions: —
Floor Type: —
Dimensions: —
Floor Type: —
Dimensions: —
Floor Type: —
Full Bathrooms: 4
Bathroom Amenities: Separate Shower,Double Sink
Bathroom in Basement: 0
Rooms: —
Basement Description: —
Other Specifics
| 3 | |
| — | |
| — | |
| — | |
| — | |
| 75X266X76X266 | |
| Pull Down Stair,Unfinished | |
| — | |
| — | |
| — | |
| Not in DB | |
| — | |
| — | |
| — | |
| — |
Tax History
| Year | Property Taxes |
|---|---|
| 2019 | $16,156 |
| 2025 | $12,639 |
Contact Agent
Nearby Similar Homes
Nearby Sold Comparables
Contact Agent
Listing Provided By
Baird & Warner

