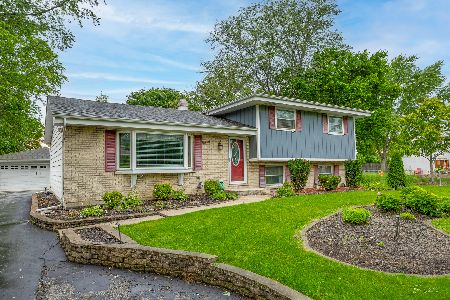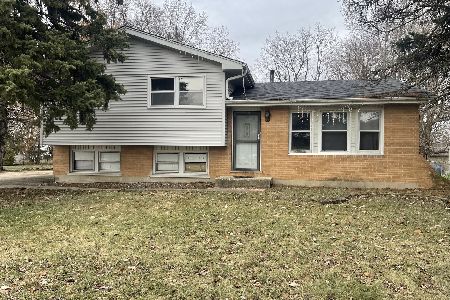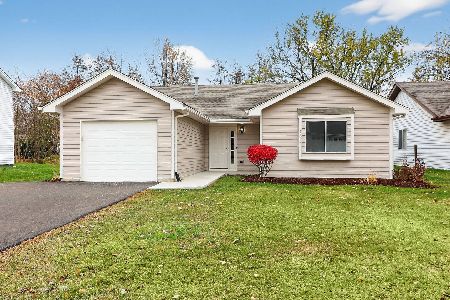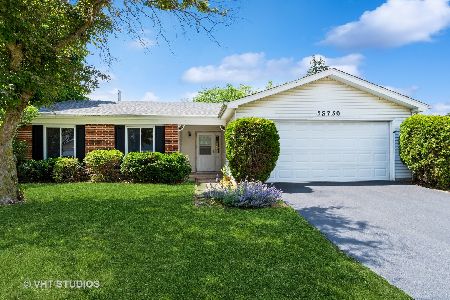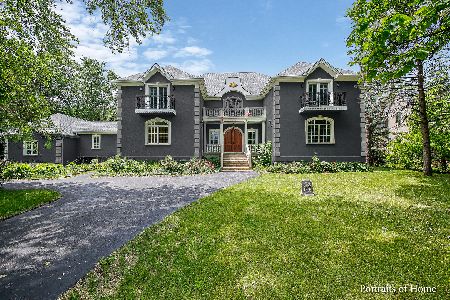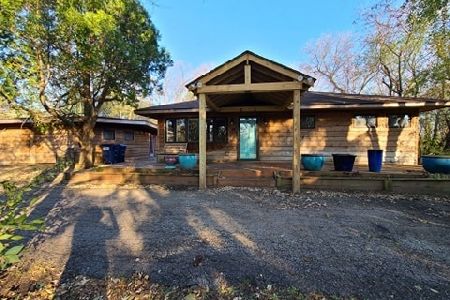5s504 Radcliff Road, Naperville, Illinois 60563
$2,449,900
|
For Sale
|
|
| Status: | Active |
| Sqft: | 4,965 |
| Cost/Sqft: | $493 |
| Beds: | 4 |
| Baths: | 5 |
| Year Built: | 2026 |
| Property Taxes: | $0 |
| Days On Market: | 97 |
| Lot Size: | 2,06 |
Description
Build Your Dream Home in Prestigious North Naperville! Presenting a truly exceptional opportunity to create your dream residence on this breathtaking 2.06-acre estate-sized lot in one of Naperville's most desirable north-side locations. Offering privacy, natural beauty, and everyday convenience, this expansive 150x600 property delivers the best of both worlds-serene surroundings that feel tucked away, yet just minutes from I-88, I-355, Amazon Fresh, Costco, the Lisle and Naperville Metra stations, and vibrant Downtown Naperville with its renowned shops and restaurants. Featured here is The Cameron II, a proposed new-construction home offering 4 bedrooms, 4.5 baths, and nearly 5,000 sq. ft. of finished luxury living space (3,965 sq. ft. above grade plus a 1,000 sq. ft. finished lower-level recreation area with full bath). Designed for modern living, this open-concept plan showcases soaring windows that fill the home with natural light, a chef-inspired kitchen, and versatile entertaining areas that blend sophistication with warmth. Each of the four bedrooms is generously sized, including a private primary retreat with spa-like ensuite, while the spacious 4-car garage adds both function and architectural appeal. This home is expertly crafted by one of Naperville's most award-winning custom builders, celebrated for seven "Best Builder" honors from Naperville Magazine and more than 36 years of local experience. Every residence is constructed to exceed today's performance standards, featuring ENERGY STAR Certification, HERS and EPA Indoor AirPlus ratings, and a clean-air ERV system with low-VOC materials-ensuring a healthier, more energy-efficient environment for your family. Located in top-rated District 203 schools, this offering represents a rare combination of size, quality, and location-an investment in both lifestyle and value. Whether you're drawn to the elegance of the Cameron II or wish to tailor a fully custom design, the builder will collaborate with you to make your vision a reality. Seize this one-of-a-kind chance to own and build on a premier North Naperville homesite. *Photos shown are for inspiration only and may include optional features.*
Property Specifics
| Single Family | |
| — | |
| — | |
| 2026 | |
| — | |
| CAMERON II | |
| Yes | |
| 2.06 |
| — | |
| — | |
| — / Not Applicable | |
| — | |
| — | |
| — | |
| 12508009 | |
| 0808401041 |
Nearby Schools
| NAME: | DISTRICT: | DISTANCE: | |
|---|---|---|---|
|
Grade School
Steeple Run Elementary School |
203 | — | |
|
Middle School
Jefferson Junior High School |
203 | Not in DB | |
|
High School
Naperville North High School |
203 | Not in DB | |
Property History
| DATE: | EVENT: | PRICE: | SOURCE: |
|---|---|---|---|
| 23 Aug, 2022 | Sold | $730,000 | MRED MLS |
| 9 Jul, 2022 | Under contract | $779,000 | MRED MLS |
| — | Last price change | $830,000 | MRED MLS |
| 29 May, 2021 | Listed for sale | $830,000 | MRED MLS |
| 30 Oct, 2025 | Listed for sale | $2,449,900 | MRED MLS |
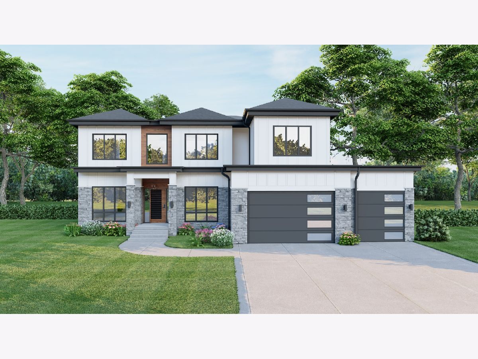
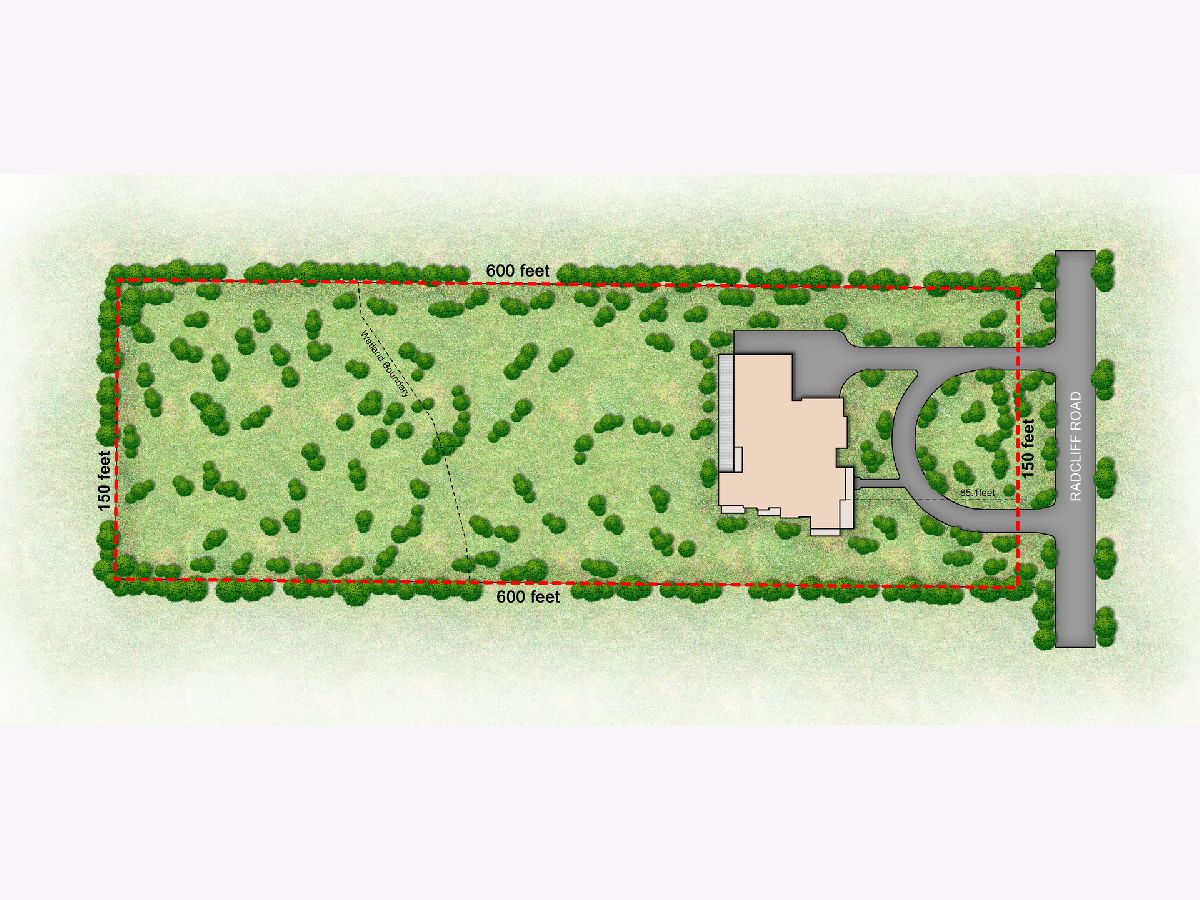
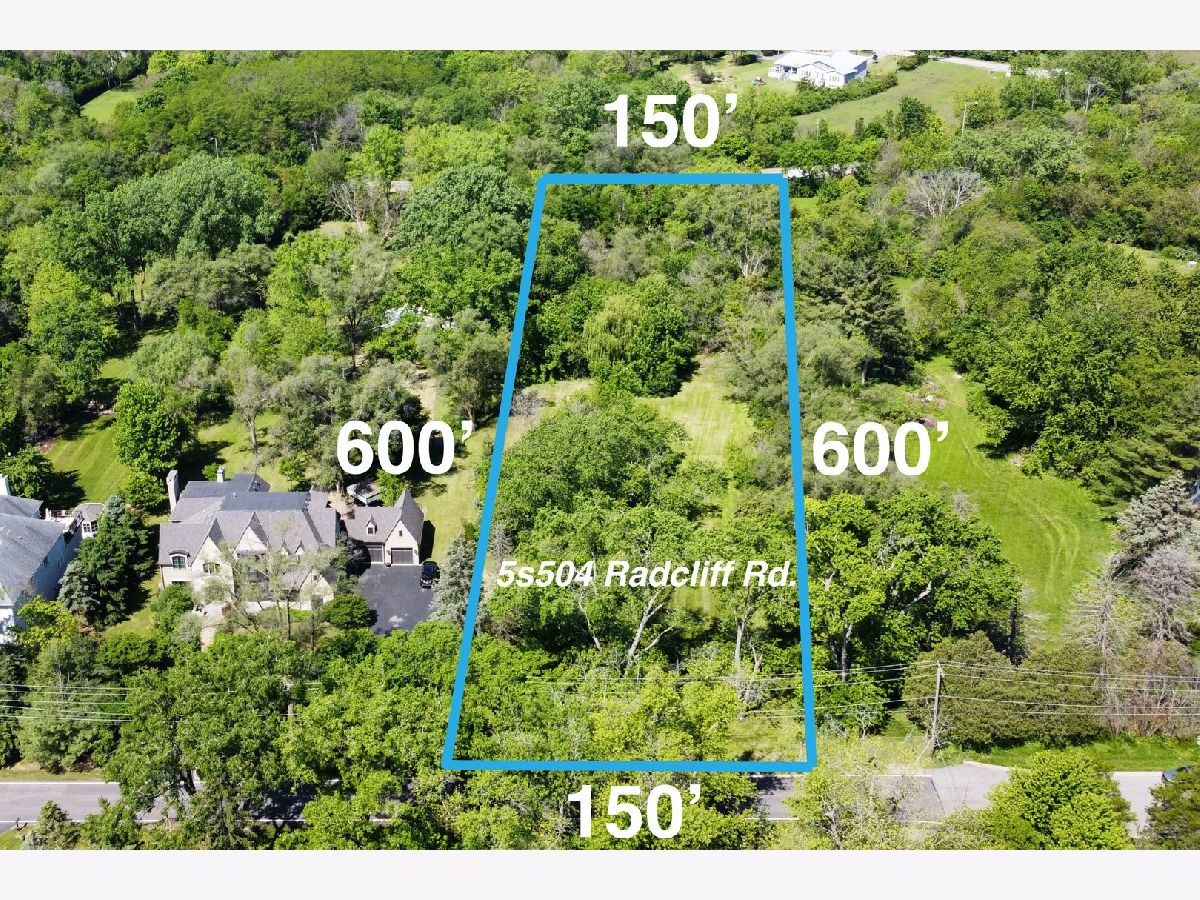
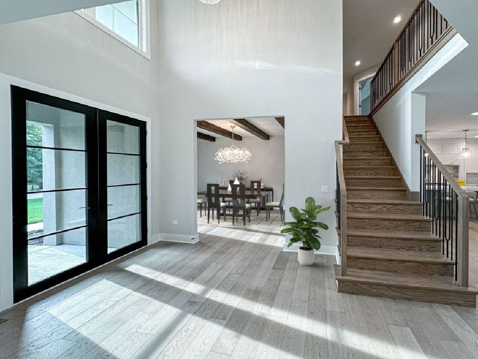
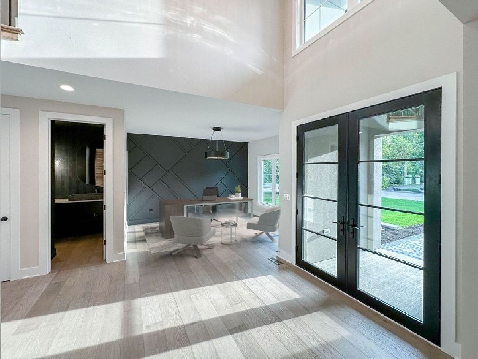
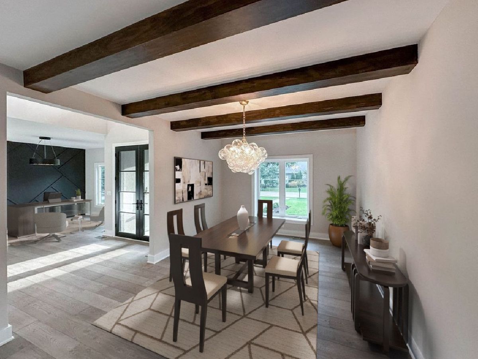
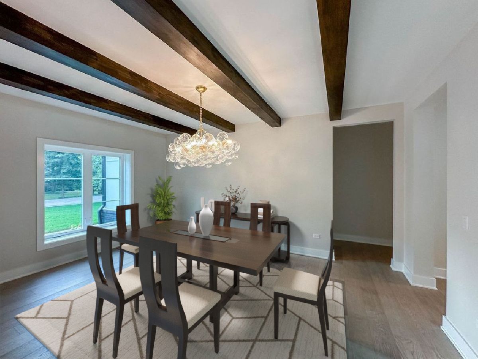
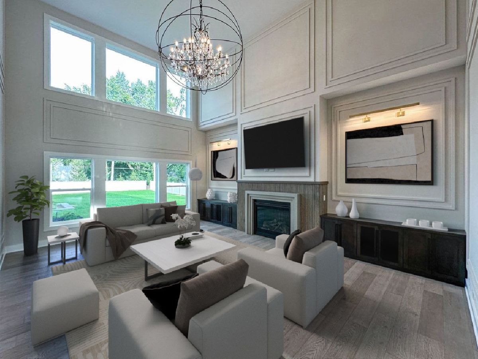
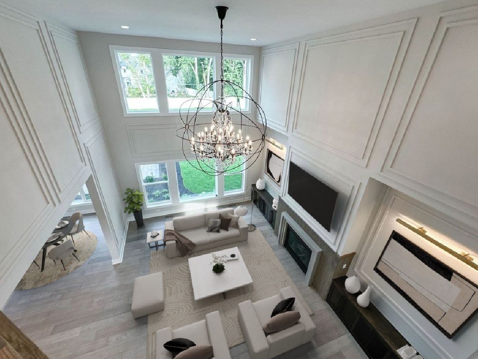
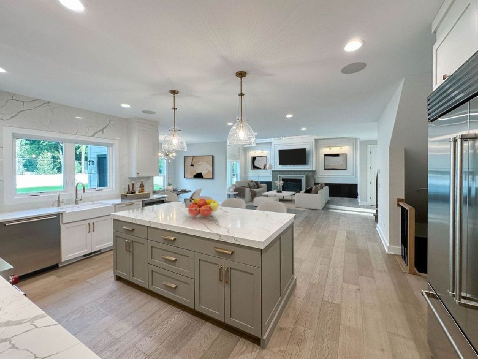
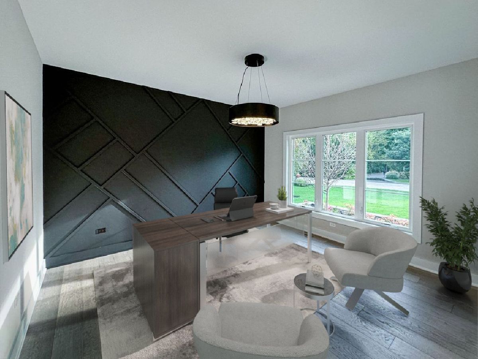
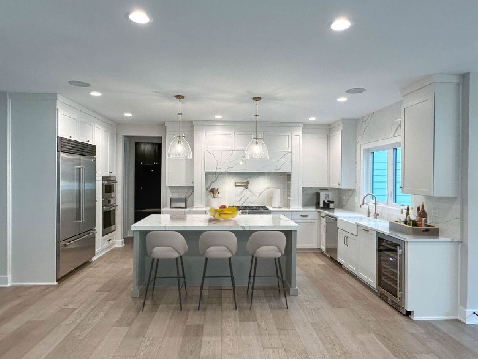
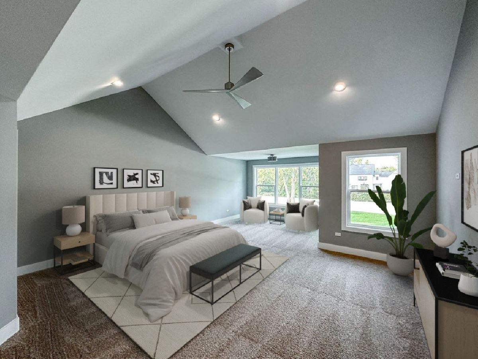
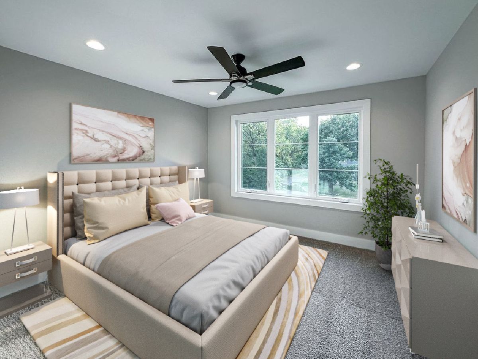
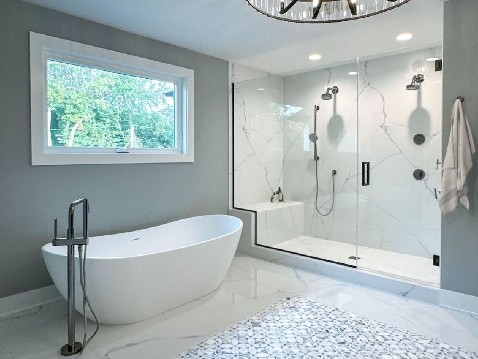
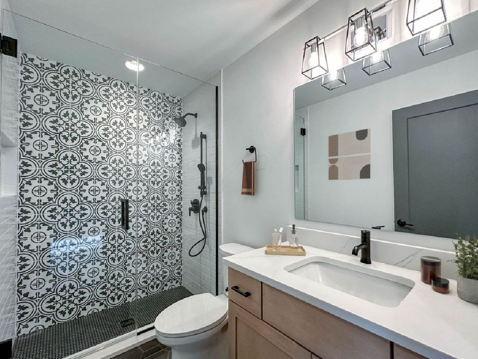
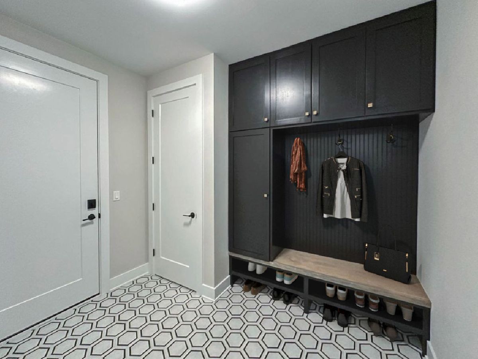
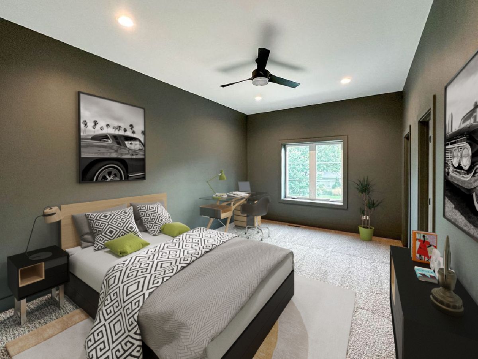
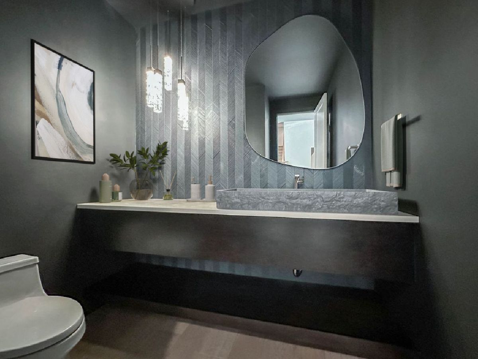
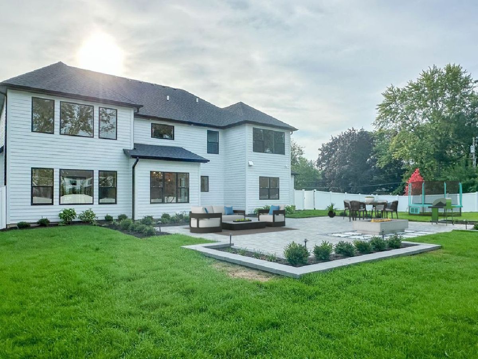
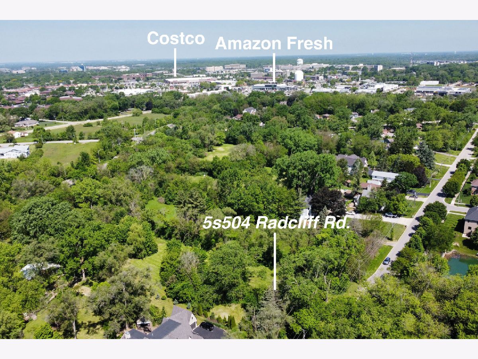
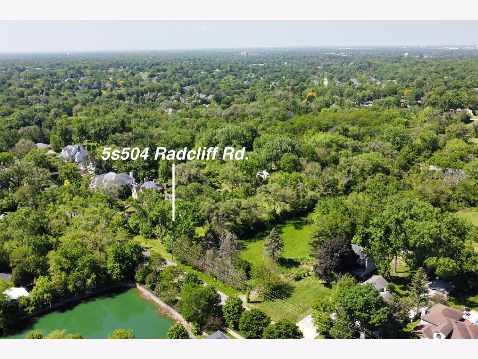
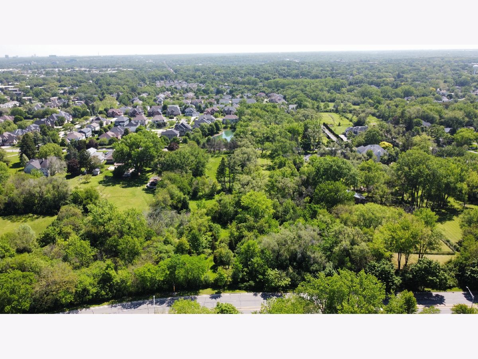
Room Specifics
Total Bedrooms: 4
Bedrooms Above Ground: 4
Bedrooms Below Ground: 0
Dimensions: —
Floor Type: —
Dimensions: —
Floor Type: —
Dimensions: —
Floor Type: —
Full Bathrooms: 5
Bathroom Amenities: Separate Shower,Double Sink,Soaking Tub
Bathroom in Basement: 0
Rooms: —
Basement Description: —
Other Specifics
| 4 | |
| — | |
| — | |
| — | |
| — | |
| 150 X 600 | |
| — | |
| — | |
| — | |
| — | |
| Not in DB | |
| — | |
| — | |
| — | |
| — |
Tax History
| Year | Property Taxes |
|---|---|
| 2022 | $3,902 |
Contact Agent
Nearby Similar Homes
Nearby Sold Comparables
Contact Agent
Listing Provided By
john greene, Realtor


