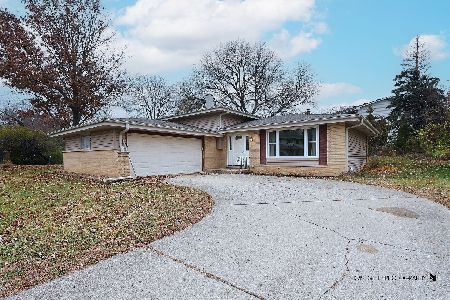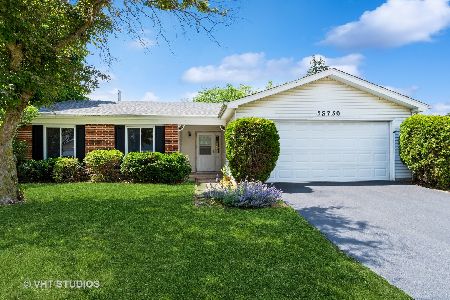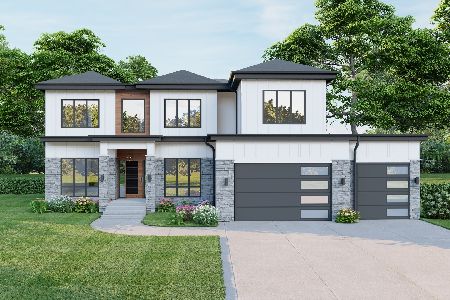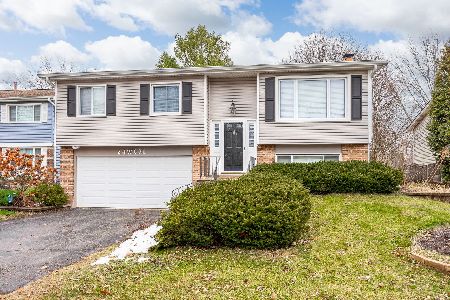3000 Burlington Avenue, Lisle, Illinois 60532
$1,360,900
|
For Sale
|
|
| Status: | Contingent |
| Sqft: | 3,100 |
| Cost/Sqft: | $439 |
| Beds: | 4 |
| Baths: | 4 |
| Year Built: | 2025 |
| Property Taxes: | $0 |
| Days On Market: | 105 |
| Lot Size: | 0,00 |
Description
AWESOME OPPORTUNITY TO BUILD CUSTOM AND EXCEPTIONAL VALUE FOR NEW CONSTRUCTION! Established Design & Build Team that has built over 400 homes in the community and has an impeccable reputation in the community. AWARD WINNING DISTRICT 203 SCHOOLS. Located close to both Naperville and Lisle train stations. Home will be built with all of the top level materials, designer finishes and is truly an amazing opportunity to build your dream home in this unparalleled location. Build package is loaded with upgrades and also includes Hardscaping and Landscaping. *Pictures are from homes previously built by the builder. Look forward to a stress free and enjoyable custom build experience!! Builder Warranty Included.
Property Specifics
| Single Family | |
| — | |
| — | |
| 2025 | |
| — | |
| — | |
| No | |
| — |
| — | |
| — | |
| — / Not Applicable | |
| — | |
| — | |
| — | |
| 12494122 | |
| 0808206152 |
Nearby Schools
| NAME: | DISTRICT: | DISTANCE: | |
|---|---|---|---|
|
Grade School
Steeple Run Elementary School |
203 | — | |
|
Middle School
Jefferson Junior High School |
203 | Not in DB | |
|
High School
Naperville North High School |
203 | Not in DB | |
Property History
| DATE: | EVENT: | PRICE: | SOURCE: |
|---|---|---|---|
| 23 Oct, 2025 | Under contract | $1,360,900 | MRED MLS |
| 13 Oct, 2025 | Listed for sale | $1,360,900 | MRED MLS |
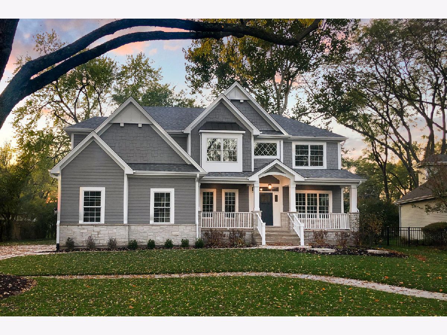
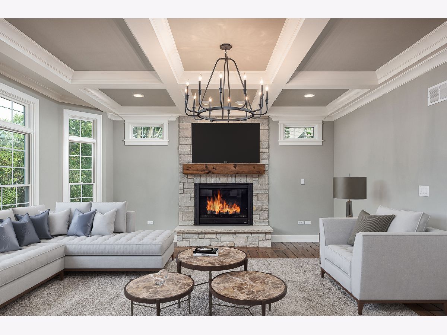
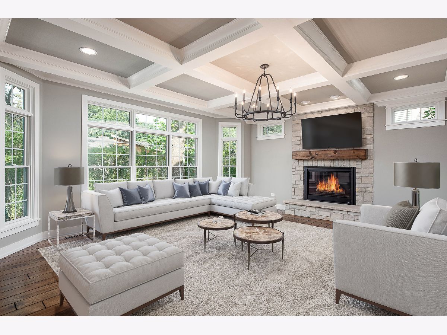
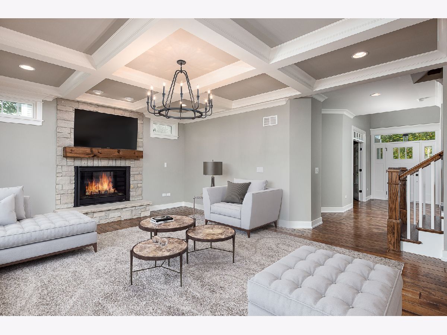
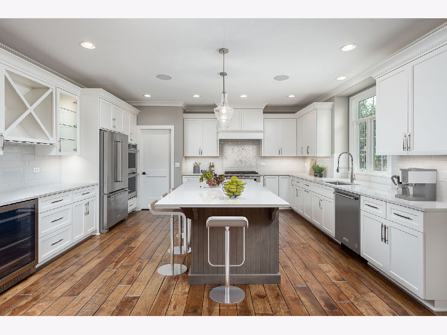
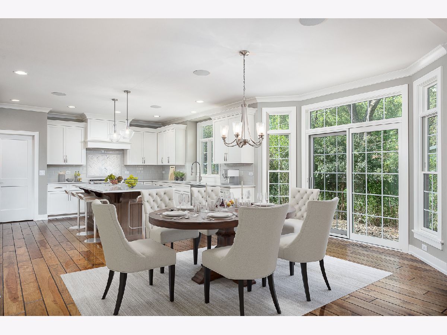
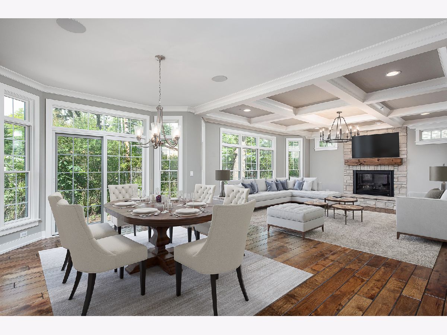
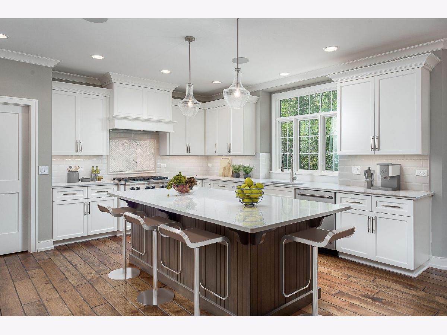
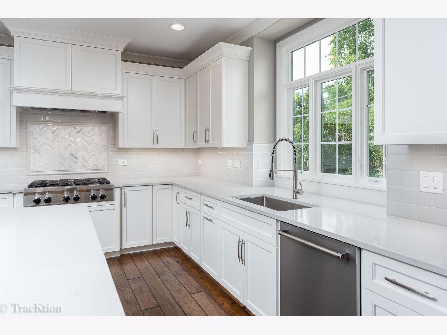
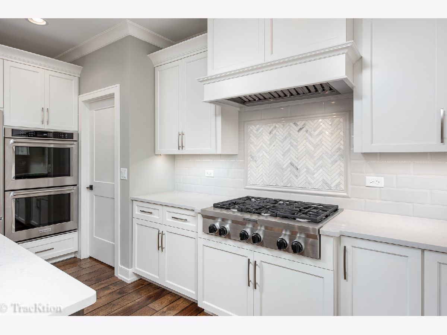
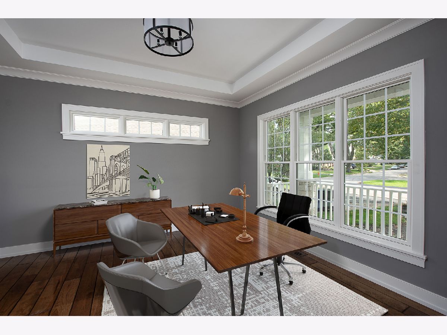
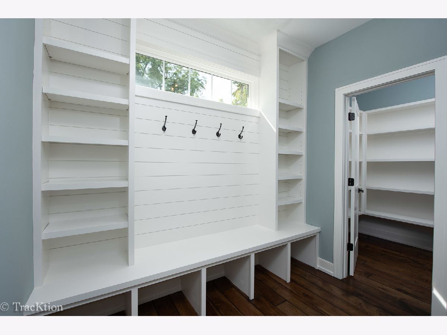
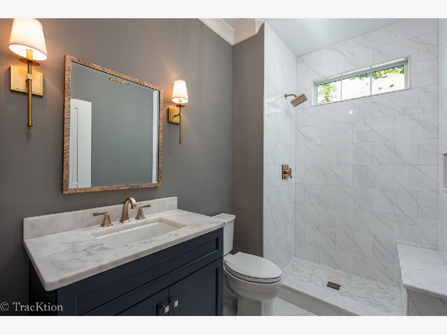
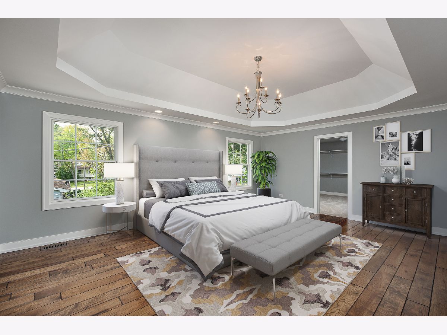
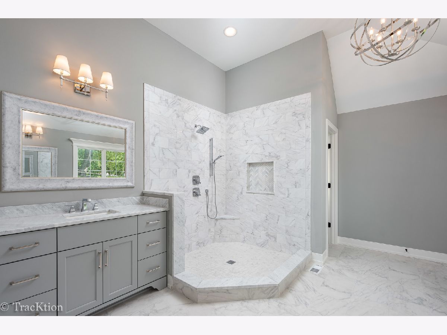
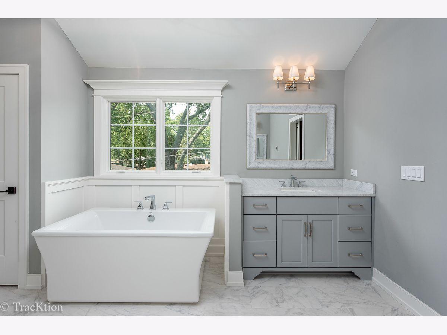
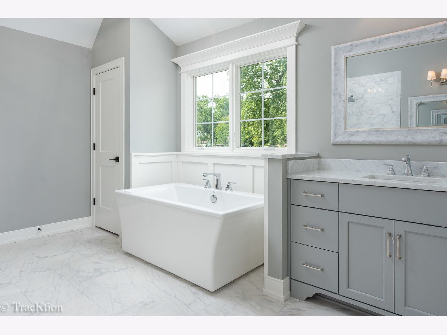
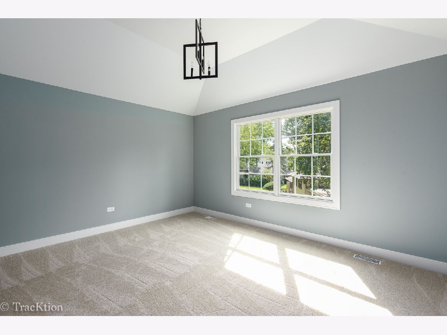
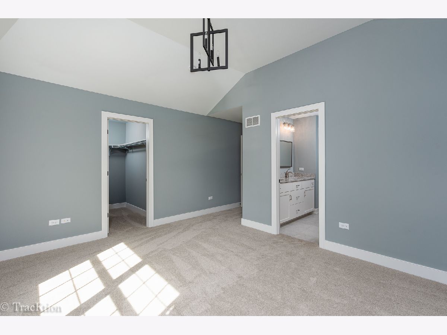
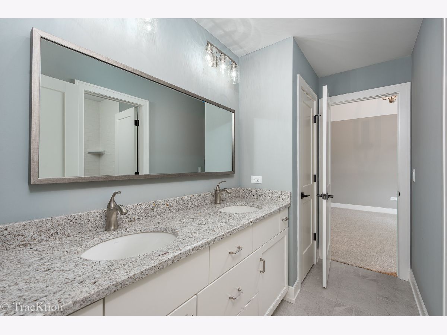
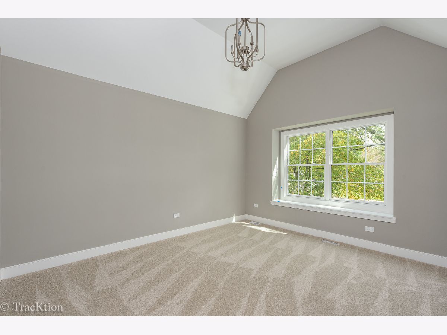
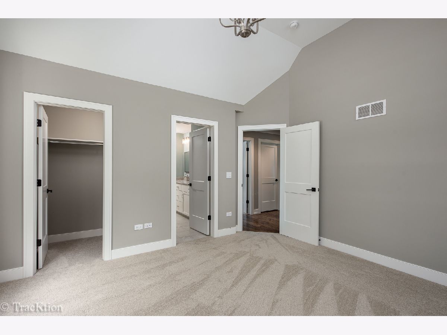
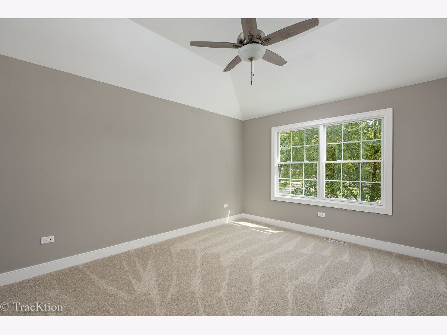
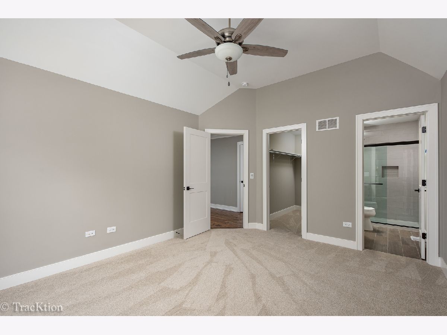
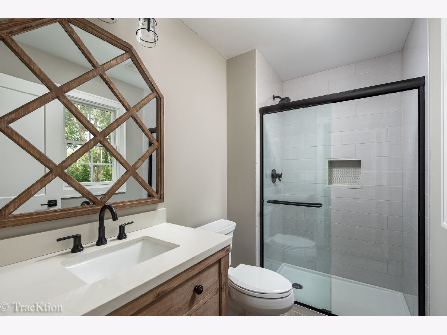
Room Specifics
Total Bedrooms: 4
Bedrooms Above Ground: 4
Bedrooms Below Ground: 0
Dimensions: —
Floor Type: —
Dimensions: —
Floor Type: —
Dimensions: —
Floor Type: —
Full Bathrooms: 4
Bathroom Amenities: Separate Shower,Double Sink
Bathroom in Basement: 0
Rooms: —
Basement Description: —
Other Specifics
| 2 | |
| — | |
| — | |
| — | |
| — | |
| 75 X 145 | |
| — | |
| — | |
| — | |
| — | |
| Not in DB | |
| — | |
| — | |
| — | |
| — |
Tax History
| Year | Property Taxes |
|---|
Contact Agent
Nearby Similar Homes
Nearby Sold Comparables
Contact Agent
Listing Provided By
john greene, Realtor



