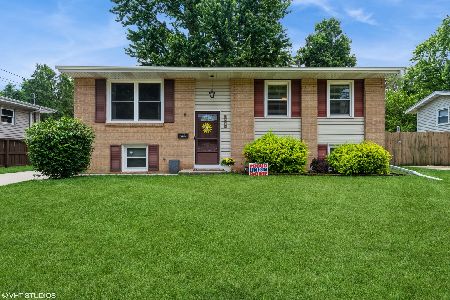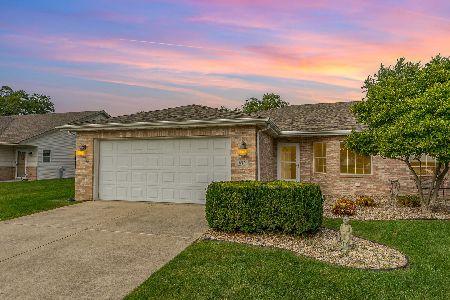600 10th Street, Hobart, Indiana 46342
$349,000
|
For Sale
|
|
| Status: | Contingent |
| Sqft: | 1,968 |
| Cost/Sqft: | $177 |
| Beds: | 2 |
| Baths: | 2 |
| Year Built: | 1969 |
| Property Taxes: | $2,725 |
| Days On Market: | 32 |
| Lot Size: | 0,79 |
Description
HOME SWEET HOME. This one-of-a-kind gem offers a RARE OPPORTUNITY to enjoy all of the country charm in the heart of the city. Highlights of this redwood log home include an open concept main level with beautiful redwood vaulted ceilings, custom kitchen cabinetry, a large island with built-in cooktop, quartz countertops, stainless steel appliances (included), new flooring throughout, stone wall/hearth with woodburning stove in the living room on the main level, main floor laundry in the primary bedroom (washer/dryer included) and completely updated main floor bathroom. The new custom staircase leads you to the walkout lower level where you will find more custom cabinetry, new luxury vinyl flooring, a brand new 3/4 bath and a beautiful wood burning stone fireplace with carved mantle, a true focal point. The picturesque .79-acre homesite is a charming space to relax, connect with nature and take in the beauty of the impressive landscape. So many options...from the covered front porch, the multi-level composite deck, the hot tub or the fire pit, RELAX, YOU'RE HOME... Composite decking 2023. Hot tub 2023 (included). New concrete driveway 2023. Tankless on- demand hot water heater 2022. All new plumbing 2022. Conveniently located close to major highways, hospital, new park and community pool, downtown/ lakefront area, dining and shopping.
Property Specifics
| Single Family | |
| — | |
| — | |
| 1969 | |
| — | |
| — | |
| No | |
| 0.79 |
| Lake | |
| — | |
| — / Not Applicable | |
| — | |
| — | |
| — | |
| 12451980 | |
| 4509314520080000 |
Property History
| DATE: | EVENT: | PRICE: | SOURCE: |
|---|---|---|---|
| 13 Sep, 2025 | Under contract | $349,000 | MRED MLS |
| — | Last price change | $370,000 | MRED MLS |
| 21 Aug, 2025 | Listed for sale | $370,000 | MRED MLS |
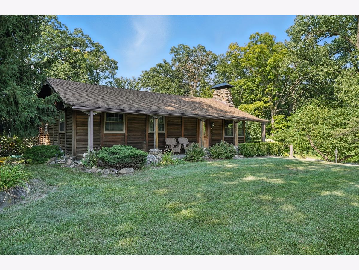
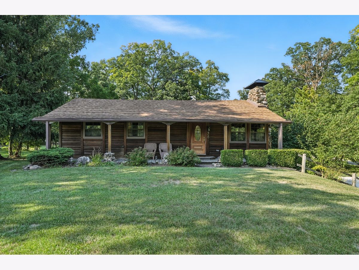
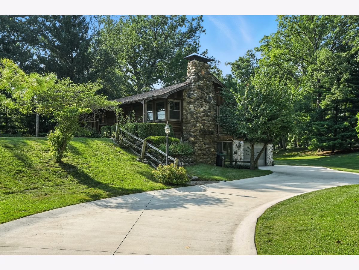
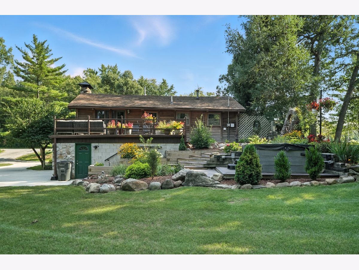
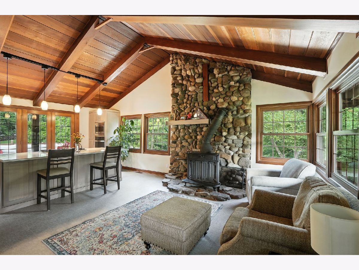
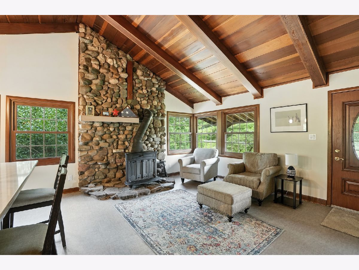
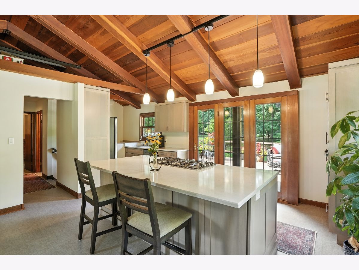
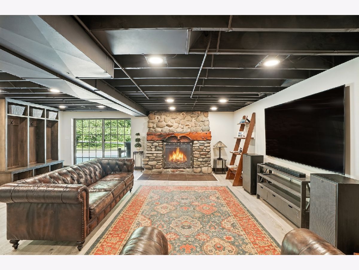
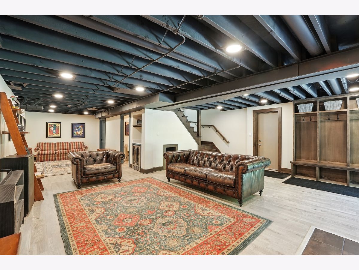
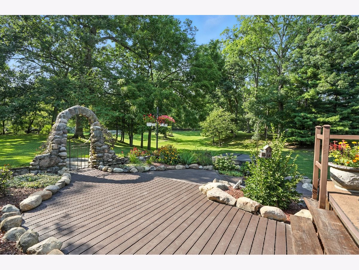
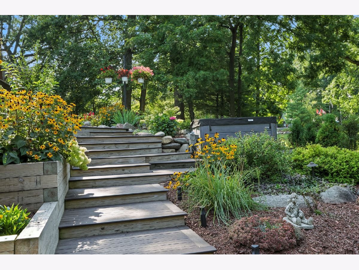
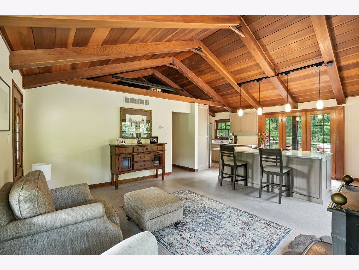
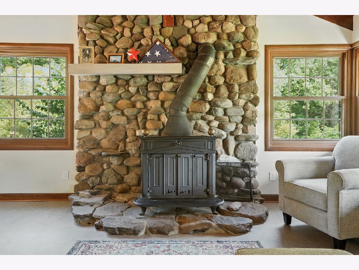
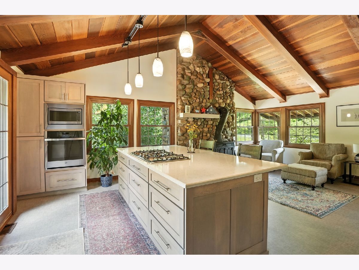
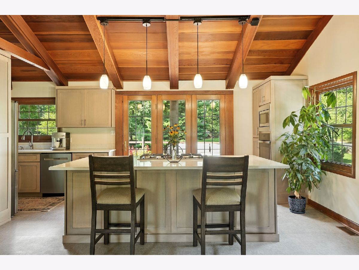
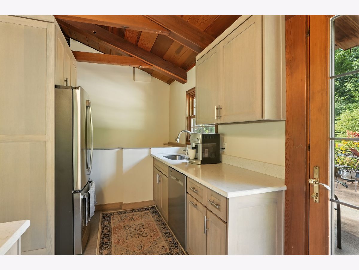
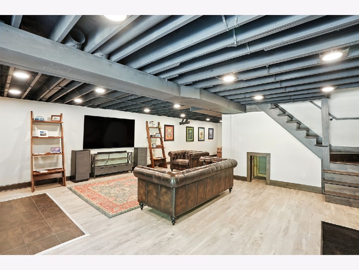
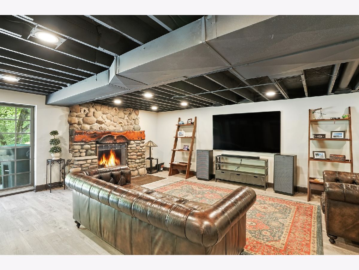
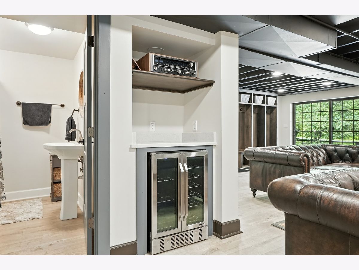
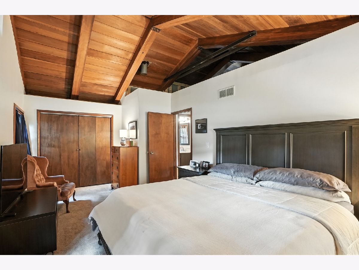
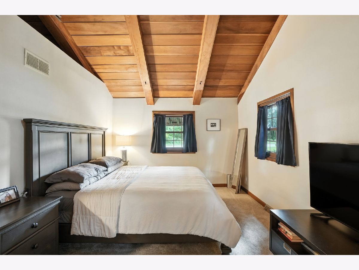
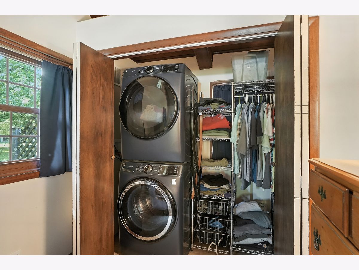
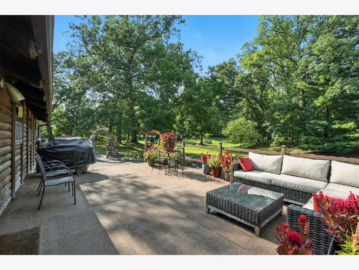
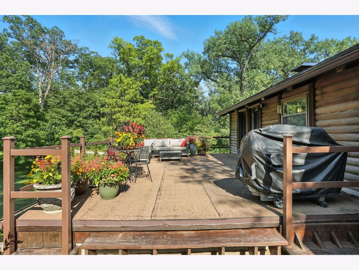
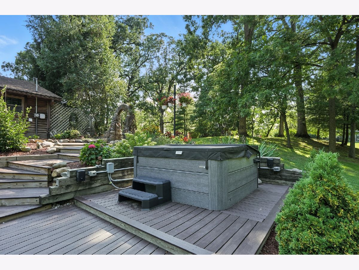
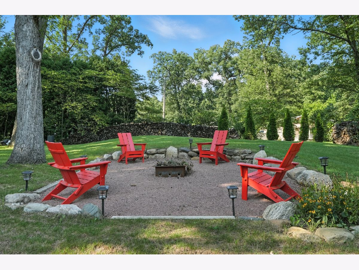
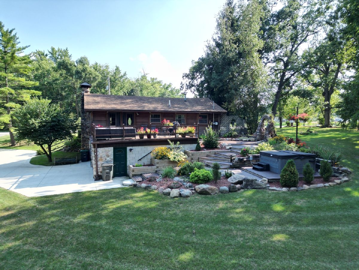
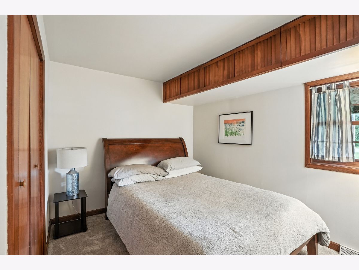
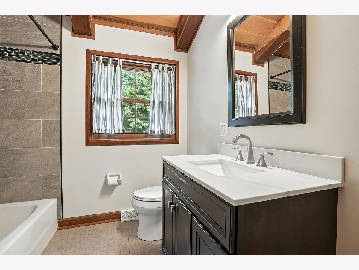
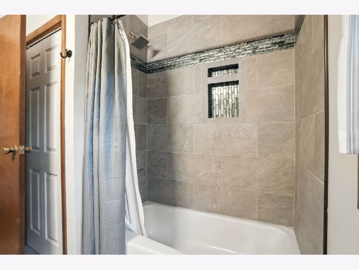
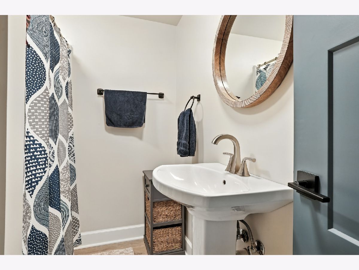
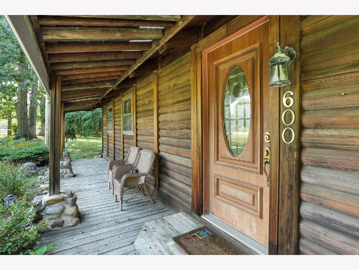
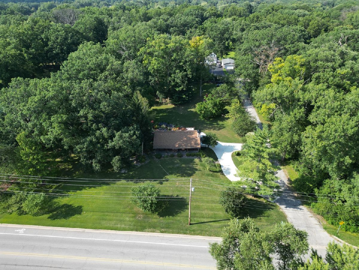
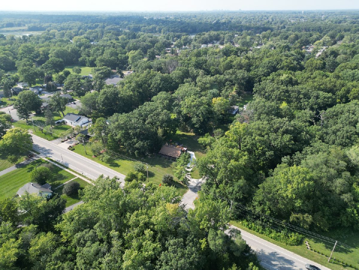
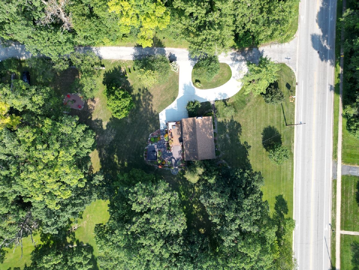
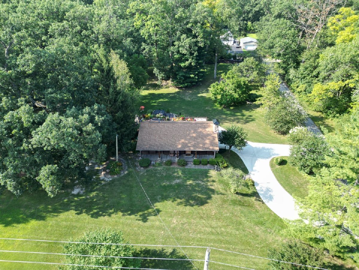
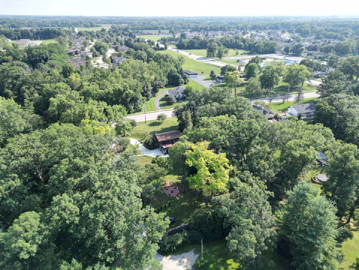
Room Specifics
Total Bedrooms: 2
Bedrooms Above Ground: 2
Bedrooms Below Ground: 0
Dimensions: —
Floor Type: —
Full Bathrooms: 2
Bathroom Amenities: —
Bathroom in Basement: 1
Rooms: —
Basement Description: —
Other Specifics
| 2 | |
| — | |
| — | |
| — | |
| — | |
| 103x333x103x333 | |
| — | |
| — | |
| — | |
| — | |
| Not in DB | |
| — | |
| — | |
| — | |
| — |
Tax History
| Year | Property Taxes |
|---|---|
| 2025 | $2,725 |
Contact Agent
Nearby Sold Comparables
Contact Agent
Listing Provided By
McColly Real Estate

