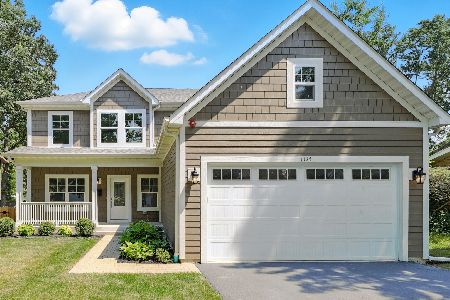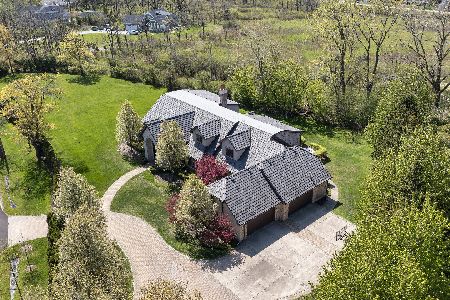602 Warwick Road, Deerfield, Illinois 60015
$1,289,000
|
For Sale
|
|
| Status: | Contingent |
| Sqft: | 4,024 |
| Cost/Sqft: | $320 |
| Beds: | 4 |
| Baths: | 6 |
| Year Built: | 2004 |
| Property Taxes: | $36,300 |
| Days On Market: | 46 |
| Lot Size: | 0,23 |
Description
Beautiful brick and stucco home in a desirable Deerfield location. Thoughtfully designed with a first-floor primary suite, three en-suite bedrooms upstairs, and a versatile loft. The main-floor office offers convenience for remote work, and the spacious kitchen flows easily into the living and dining areas-perfect for entertaining. A full finished basement adds even more living space, featuring a gym area and full bathroom. With its timeless curb appeal and functional, inviting layout, this home is ideal for everyday living and entertaining.
Property Specifics
| Single Family | |
| — | |
| — | |
| 2004 | |
| — | |
| — | |
| No | |
| 0.23 |
| Lake | |
| — | |
| — / Not Applicable | |
| — | |
| — | |
| — | |
| 12507047 | |
| 16281150050000 |
Nearby Schools
| NAME: | DISTRICT: | DISTANCE: | |
|---|---|---|---|
|
Grade School
Walden Elementary School |
109 | — | |
|
Middle School
Alan B Shepard Middle School |
109 | Not in DB | |
|
High School
Deerfield |
113 | Not in DB | |
Property History
| DATE: | EVENT: | PRICE: | SOURCE: |
|---|---|---|---|
| 6 Nov, 2025 | Under contract | $1,289,000 | MRED MLS |
| 3 Nov, 2025 | Listed for sale | $1,289,000 | MRED MLS |
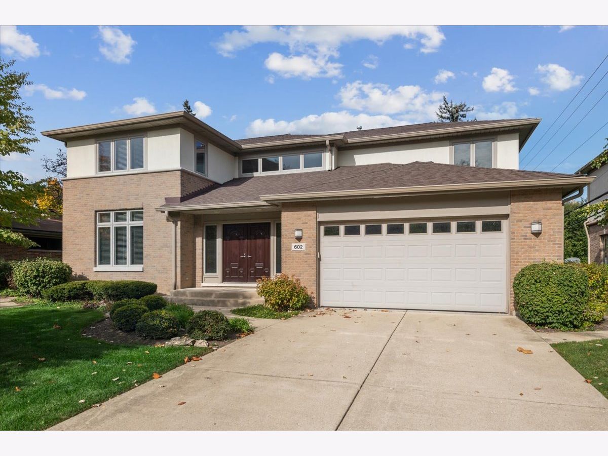
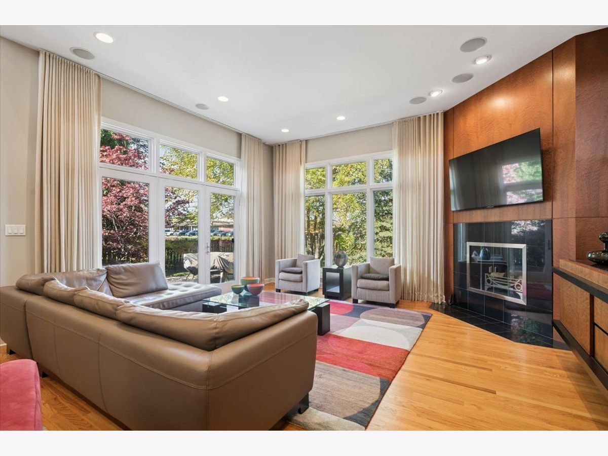
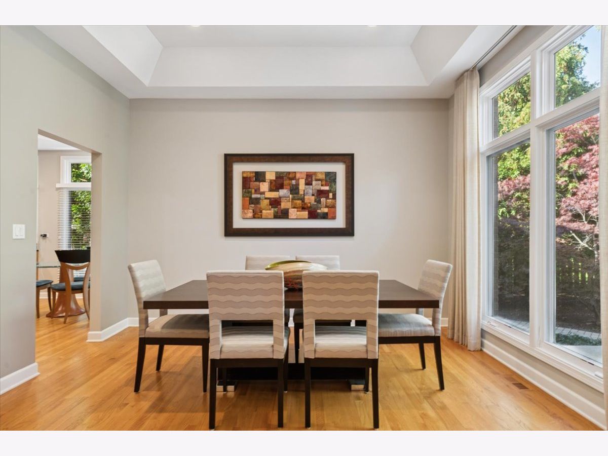
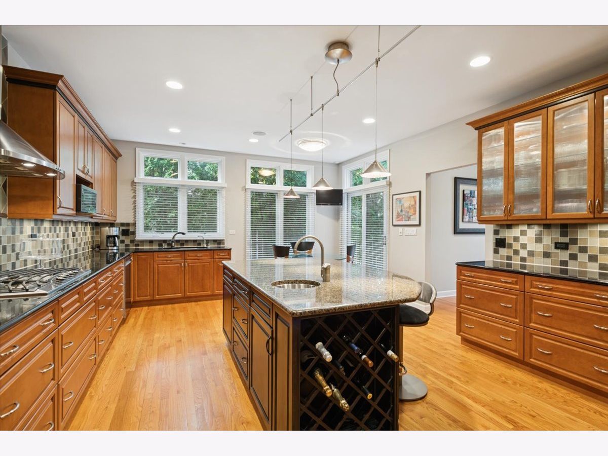
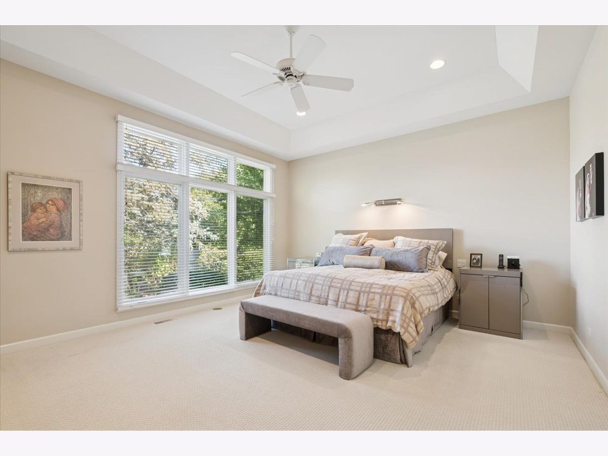
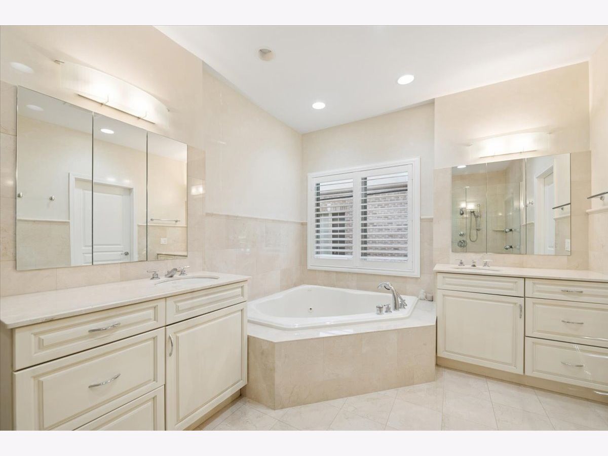
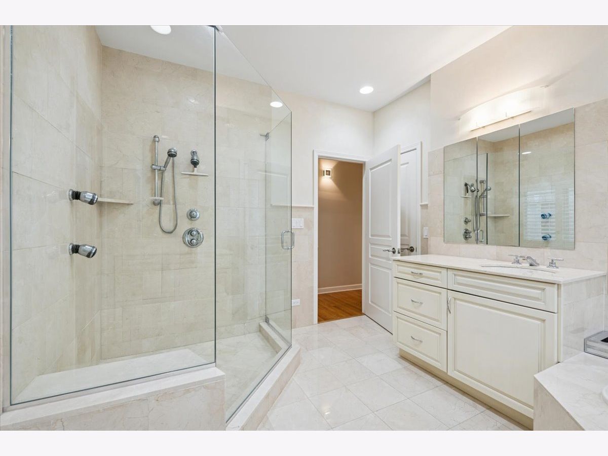
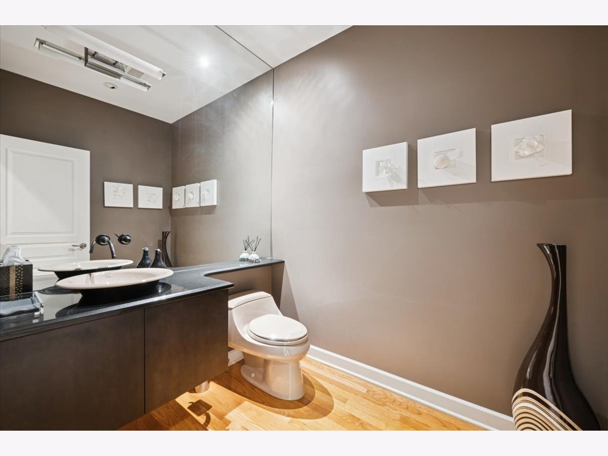

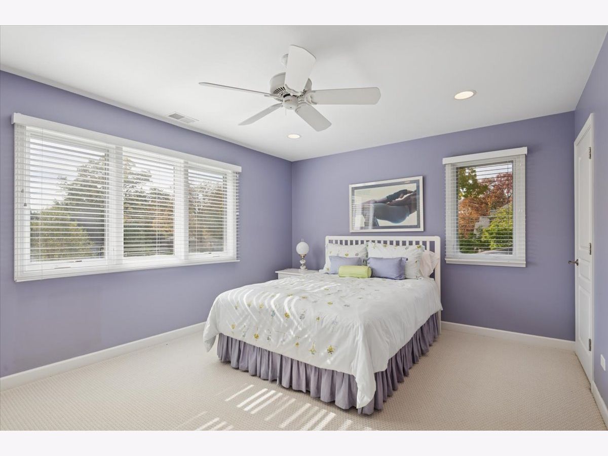
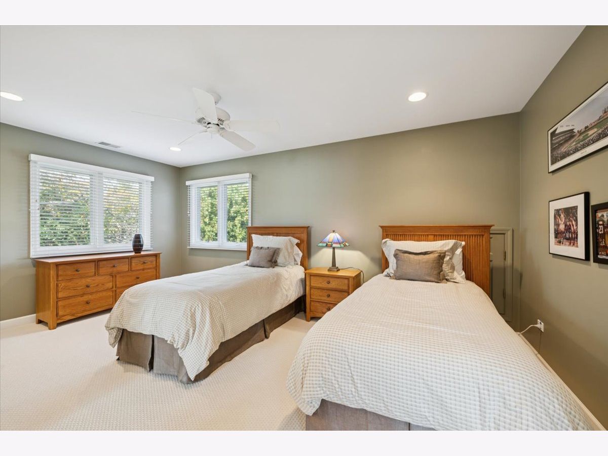
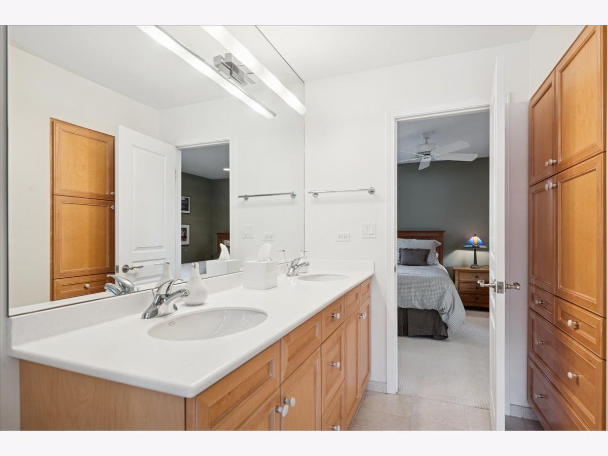

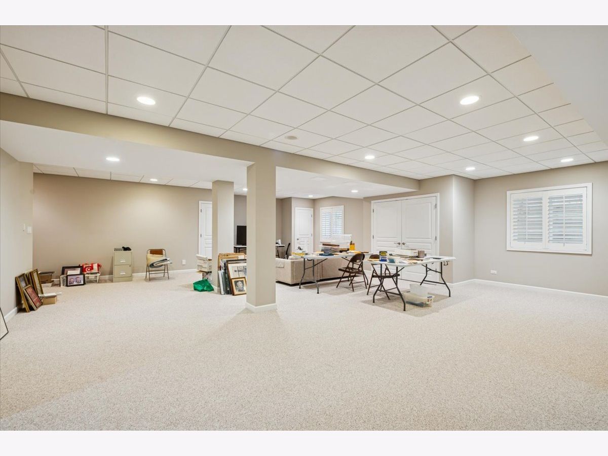
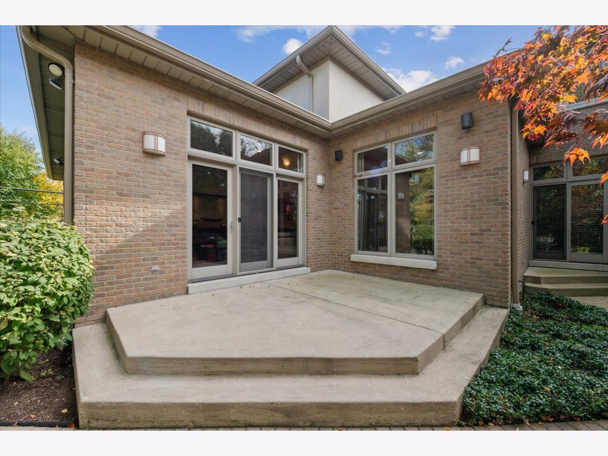

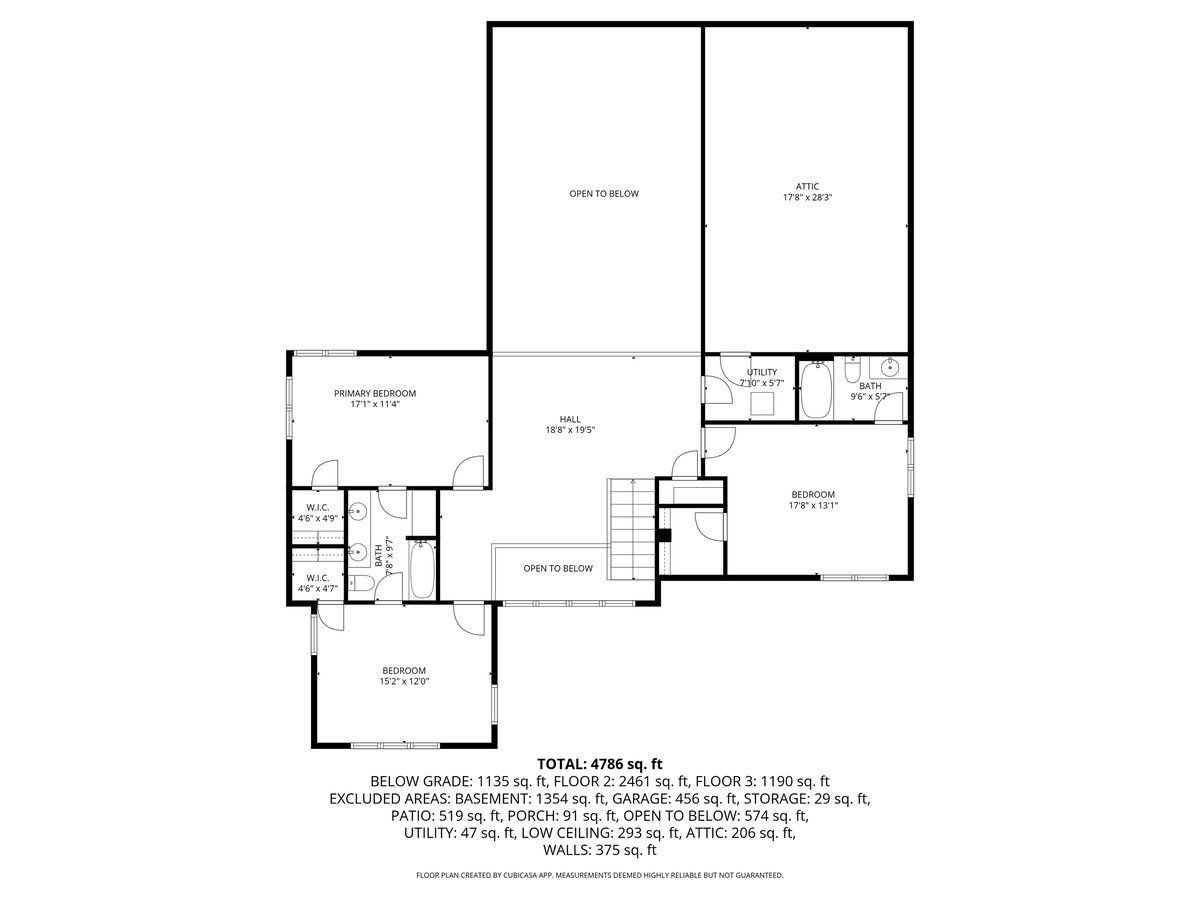

Room Specifics
Total Bedrooms: 4
Bedrooms Above Ground: 4
Bedrooms Below Ground: 0
Dimensions: —
Floor Type: —
Dimensions: —
Floor Type: —
Dimensions: —
Floor Type: —
Full Bathrooms: 6
Bathroom Amenities: —
Bathroom in Basement: 1
Rooms: —
Basement Description: —
Other Specifics
| 2 | |
| — | |
| — | |
| — | |
| — | |
| 75x135 | |
| — | |
| — | |
| — | |
| — | |
| Not in DB | |
| — | |
| — | |
| — | |
| — |
Tax History
| Year | Property Taxes |
|---|---|
| 2025 | $36,300 |
Contact Agent
Nearby Similar Homes
Nearby Sold Comparables
Contact Agent
Listing Provided By
@properties Christie's International Real Estate


