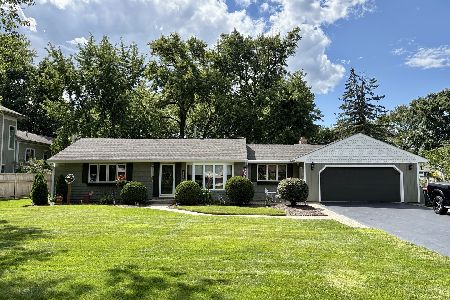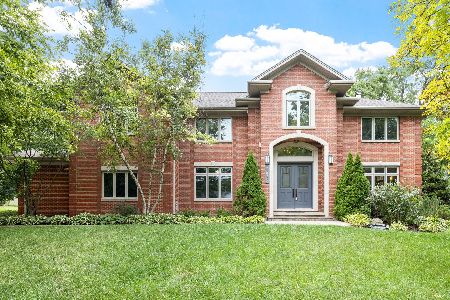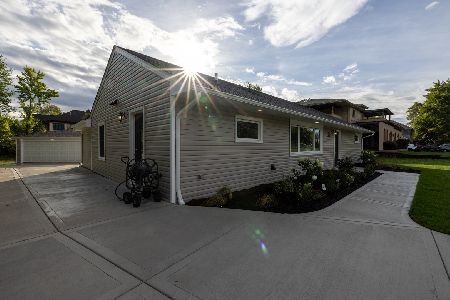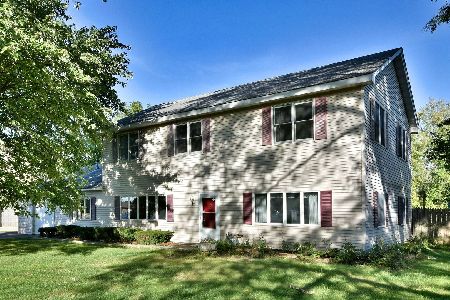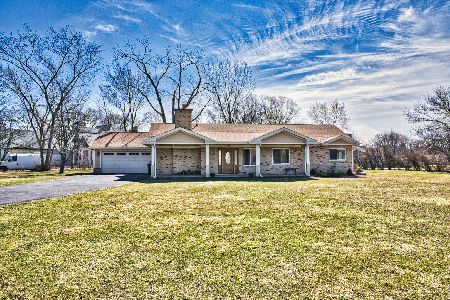6022 Peck Avenue, La Grange Highlands, Illinois 60525
$997,000
|
For Sale
|
|
| Status: | Active |
| Sqft: | 5,756 |
| Cost/Sqft: | $173 |
| Beds: | 5 |
| Baths: | 5 |
| Year Built: | 2011 |
| Property Taxes: | $19,325 |
| Days On Market: | 81 |
| Lot Size: | 0,36 |
Description
Being Sold AS-IS at NEW PRICE !!! This one-of-a-kind modern Victorian masterpiece in La Grange Highlands is more than a home-it's a lifestyle. Set on a stunning .37 acre lot with low taxes, this 5,200 sq ft custom-designed residence offers 5 bedrooms, 5 baths, 9' Basement Ceiling, 10' First Floor Ceiling, and soaring 17' Vaulted Master Bedroom Ceiling, and 14 closets-including a 500-pair shoe closet! Designed by a nationally renowned architect, the home features a dramatic 4-level spiral staircase (elevator-ready), cathedral ceilings, oak trim and doors, triple-pane windows, bamboo and slate flooring, and a chef's dream kitchen with custom cabinetry. Perfect for entertaining, enjoy the 600 sq ft wraparound porch, heated 3.5-car garage, and a 2,000 sq ft basement with workshop and theater. The luxurious primary suite includes a kitchenette, whirlpool tub, rain shower, stone fireplace, and walk-in closets galore. Additional perks: whole-home alarm, natural gas generator, fire sprinklers, Hot & Cold Outside Hose Bib Faucets, and two fireplaces! All located in top-rated LTHS school district near shopping, dining, Metra, and La Grange Country Club.
Property Specifics
| Single Family | |
| — | |
| — | |
| 2011 | |
| — | |
| — | |
| No | |
| 0.36 |
| Cook | |
| — | |
| — / Not Applicable | |
| — | |
| — | |
| — | |
| 12399541 | |
| 18174040150000 |
Nearby Schools
| NAME: | DISTRICT: | DISTANCE: | |
|---|---|---|---|
|
Grade School
Highlands Elementary School |
106 | — | |
|
Middle School
Highlands Middle School |
106 | Not in DB | |
|
High School
Lyons Twp High School |
204 | Not in DB | |
Property History
| DATE: | EVENT: | PRICE: | SOURCE: |
|---|---|---|---|
| — | Last price change | $1,094,000 | MRED MLS |
| 20 Jun, 2025 | Listed for sale | $1,199,000 | MRED MLS |
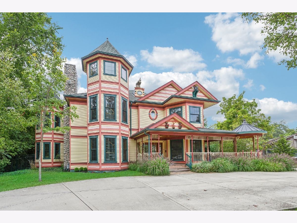
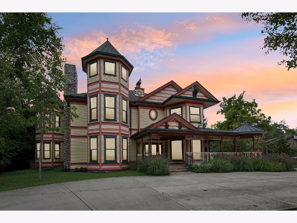
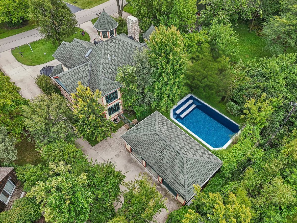
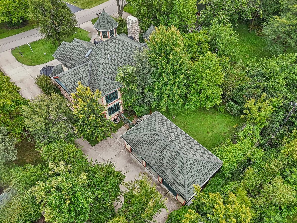
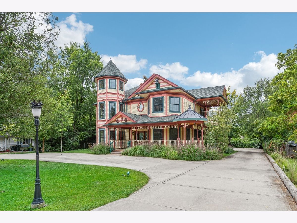
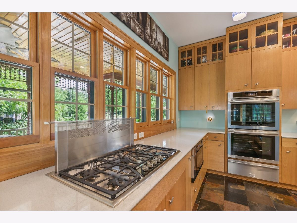
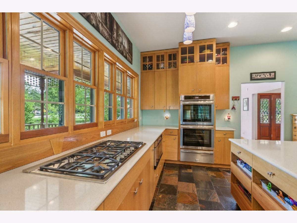
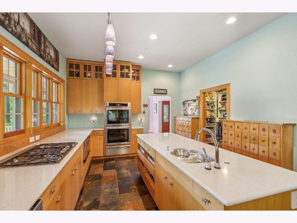
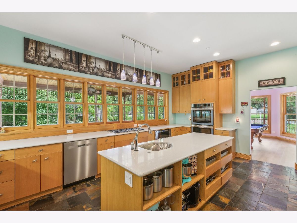
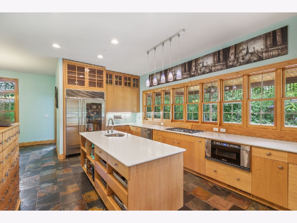
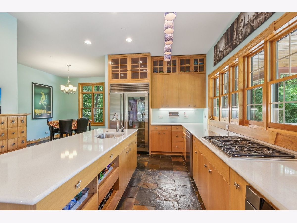
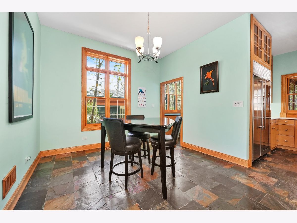
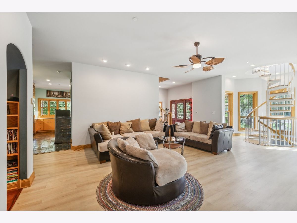
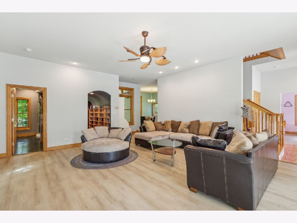
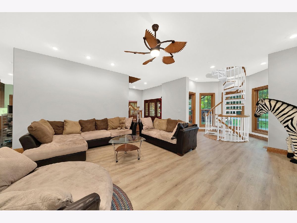
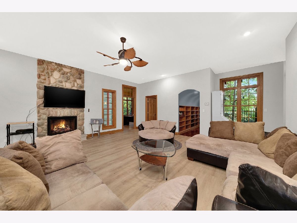
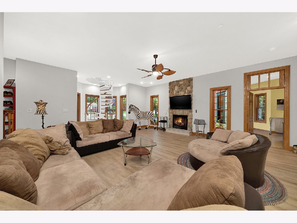
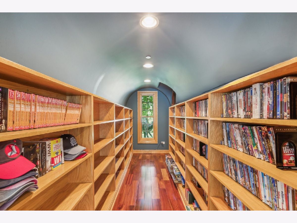
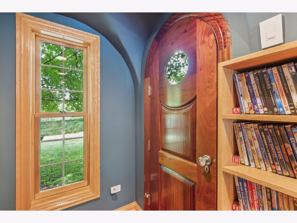
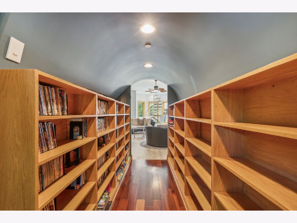
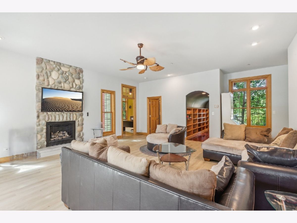
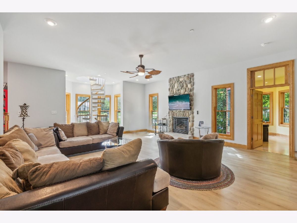
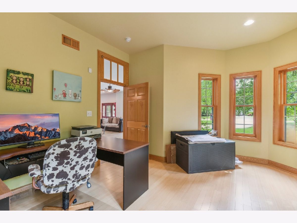
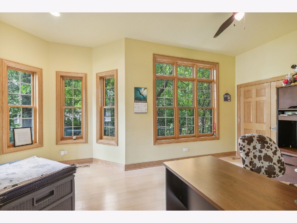
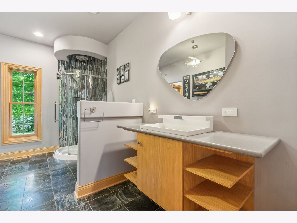
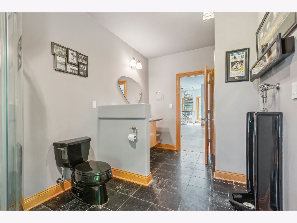
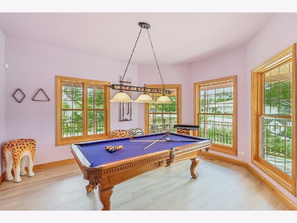
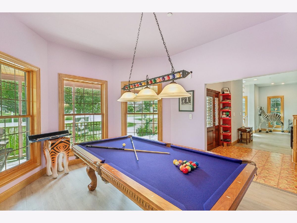
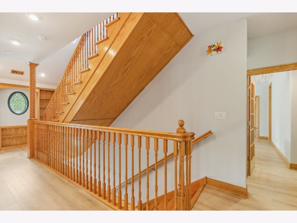
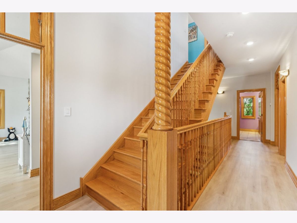
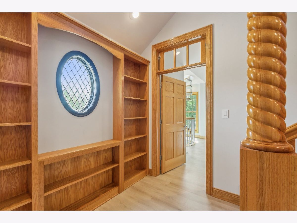
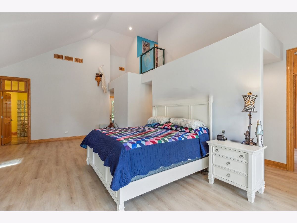
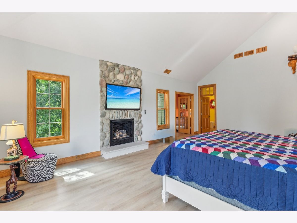
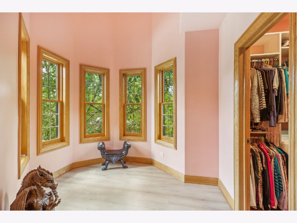
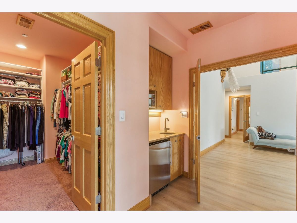
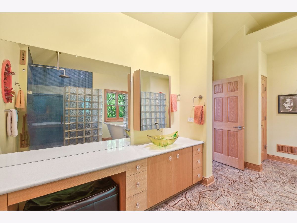
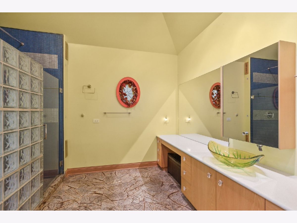
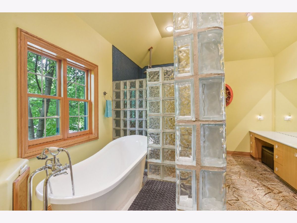
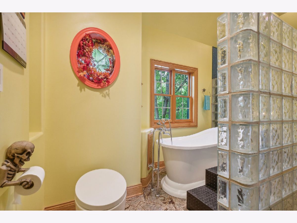
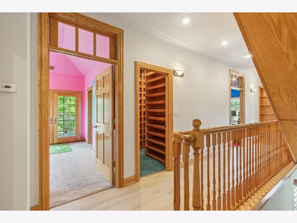
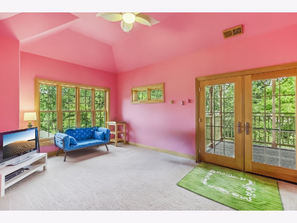
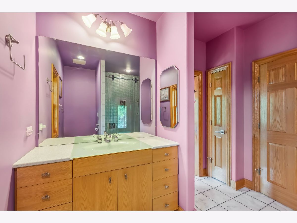
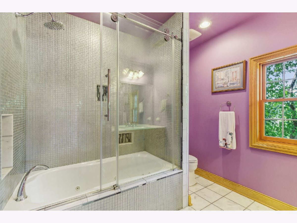
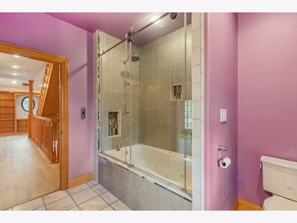
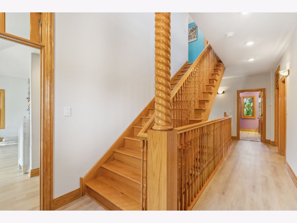
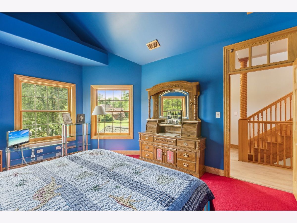
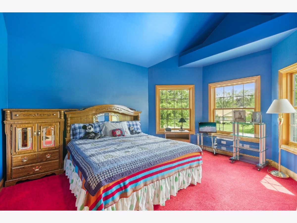
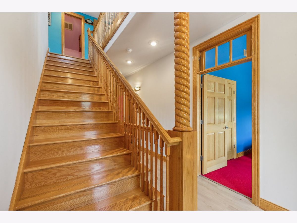
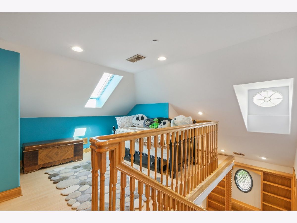
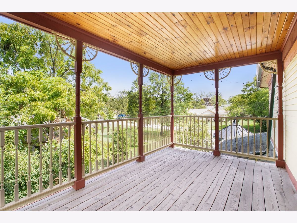
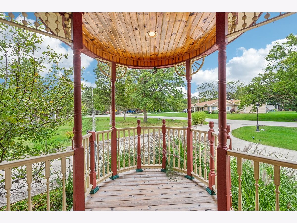
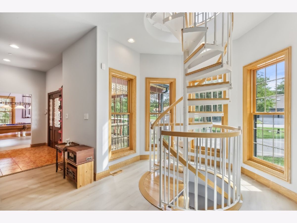
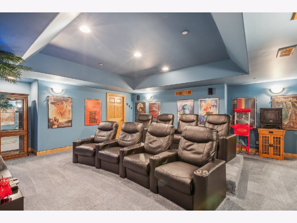
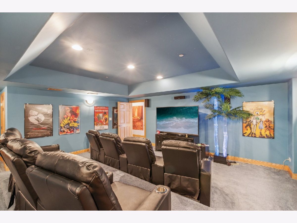
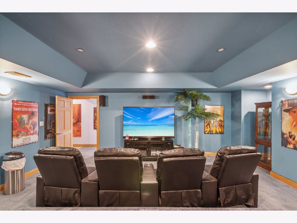
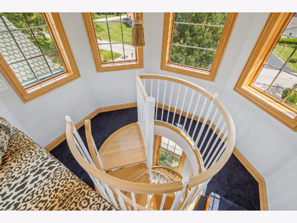
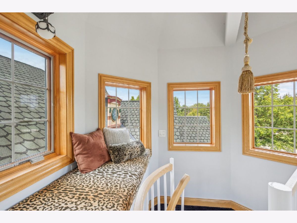
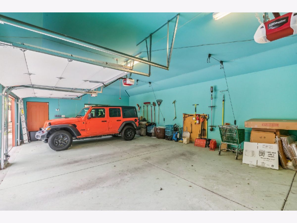
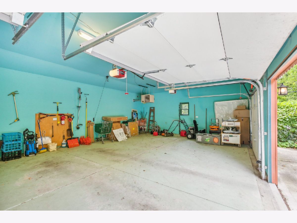
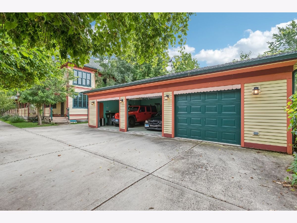
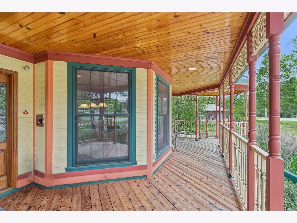
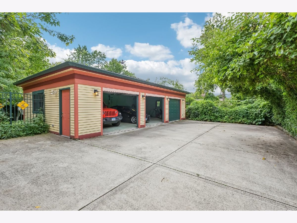
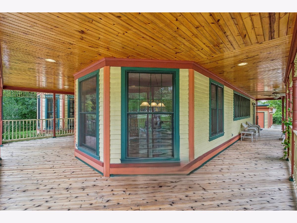
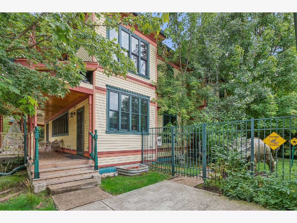
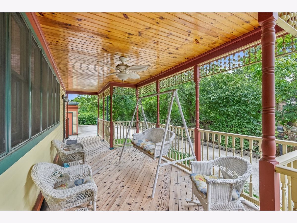
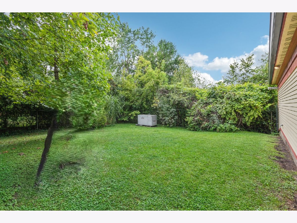
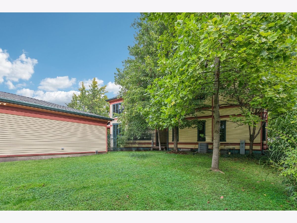
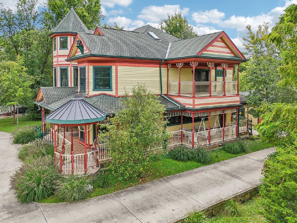
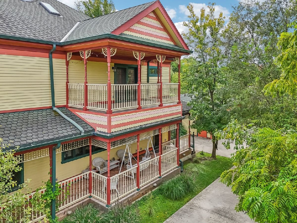
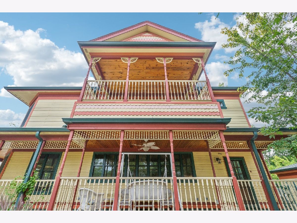
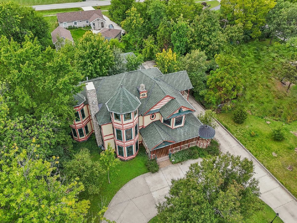
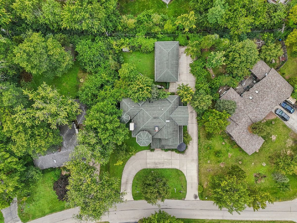
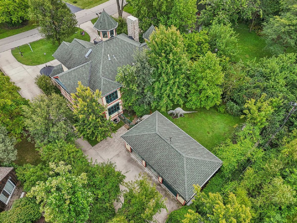
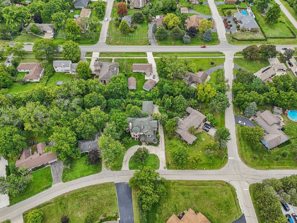
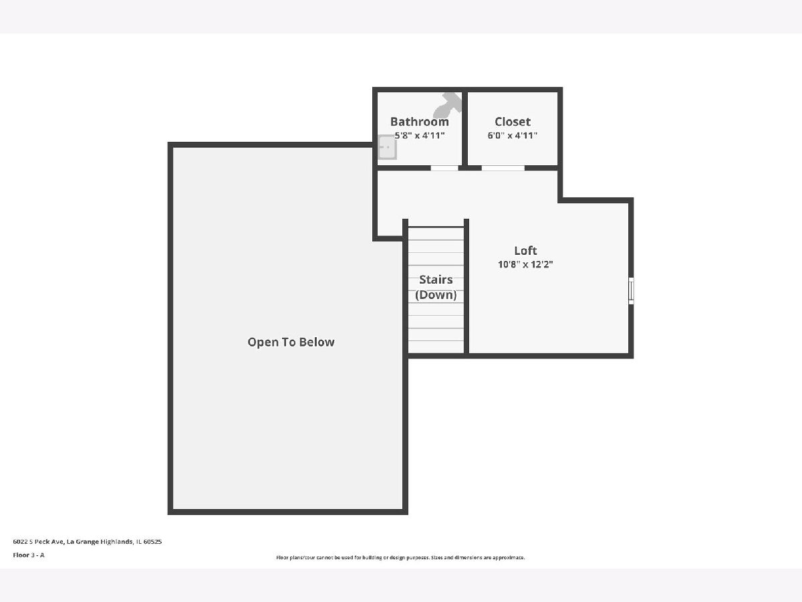
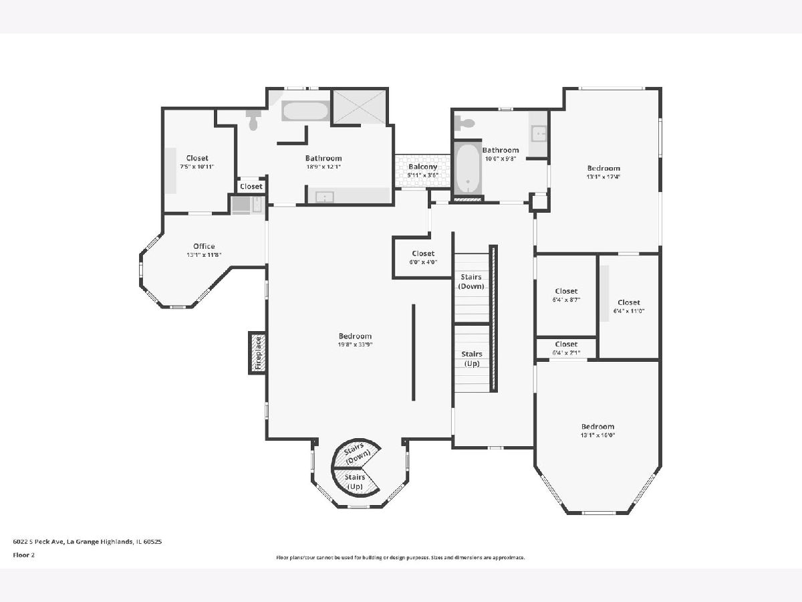
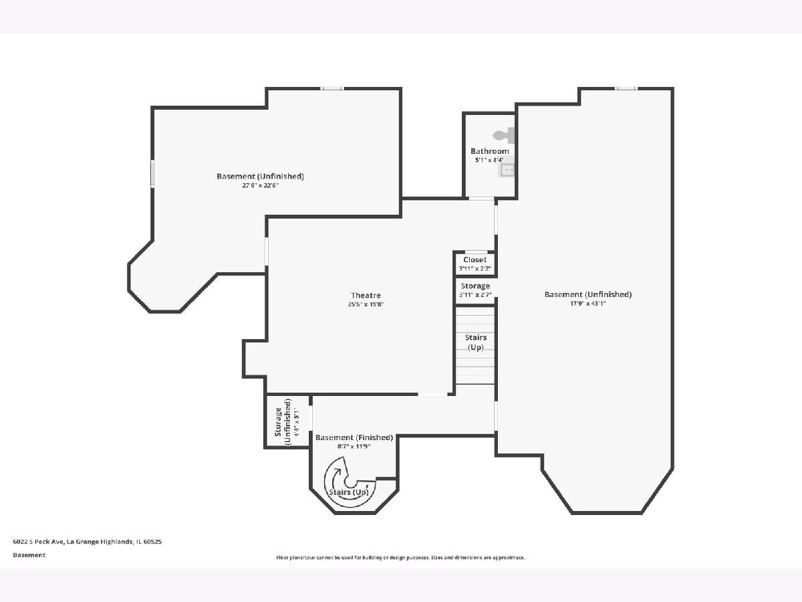
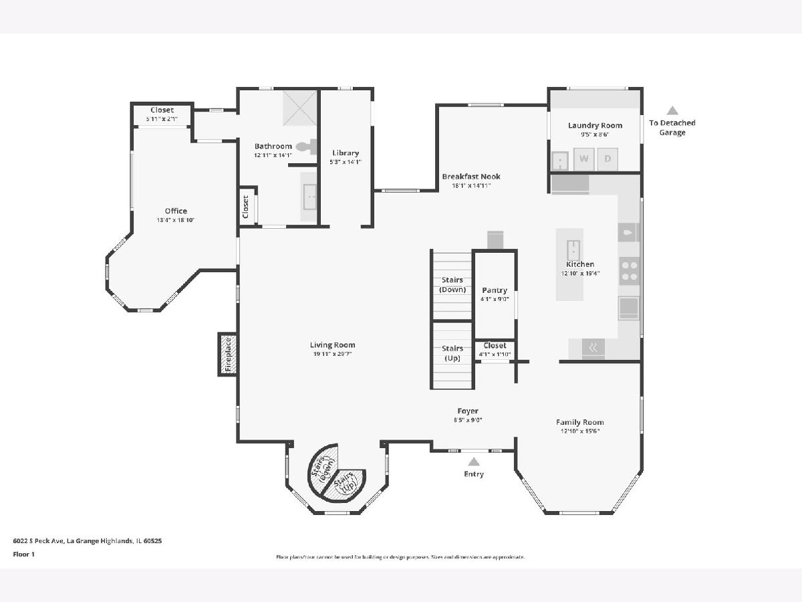
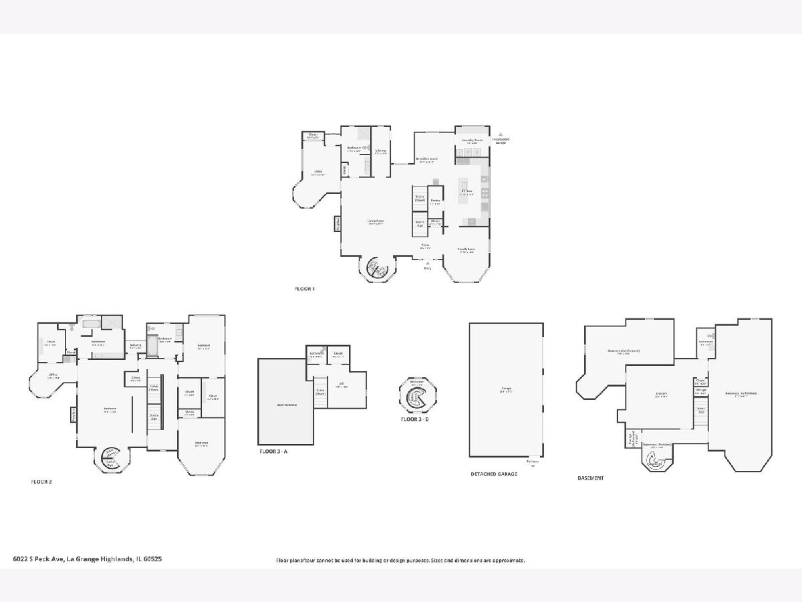
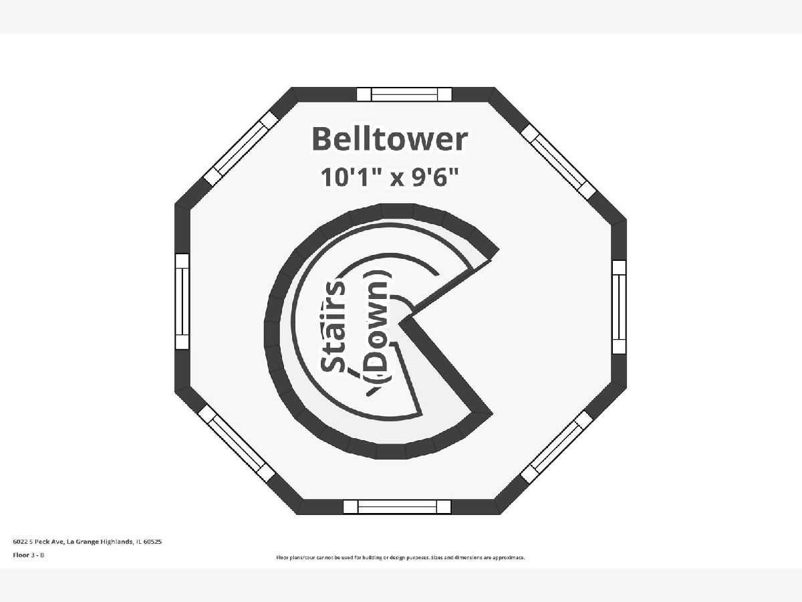
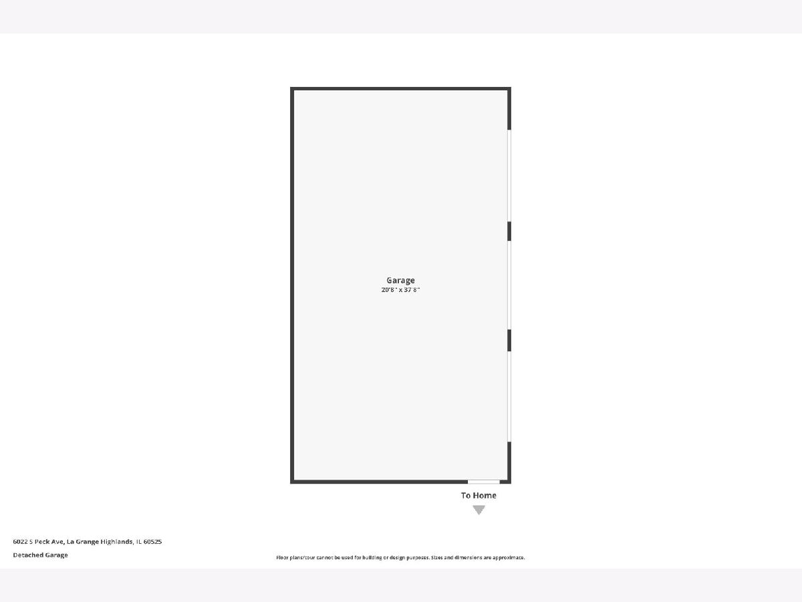
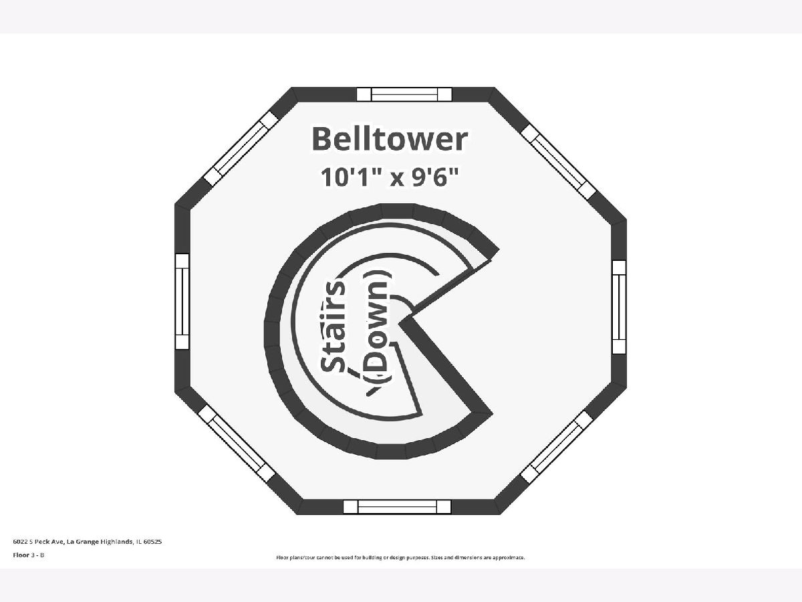
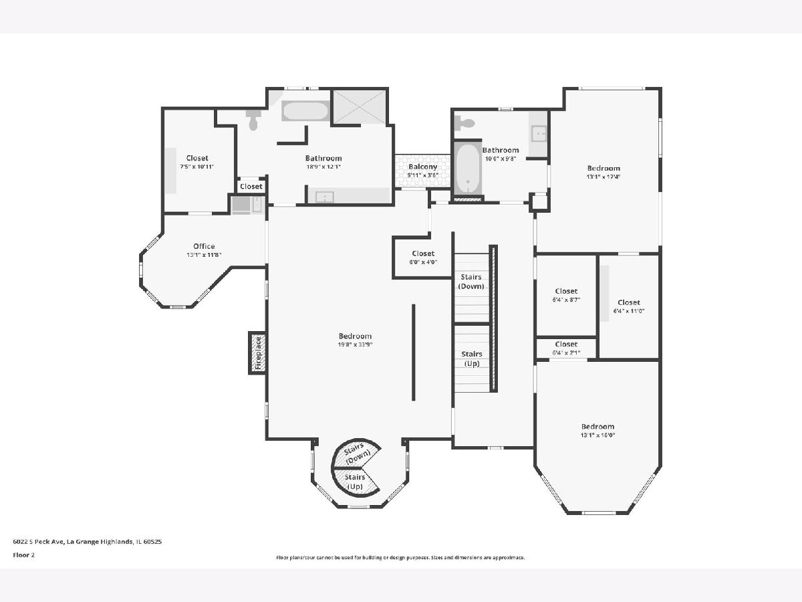
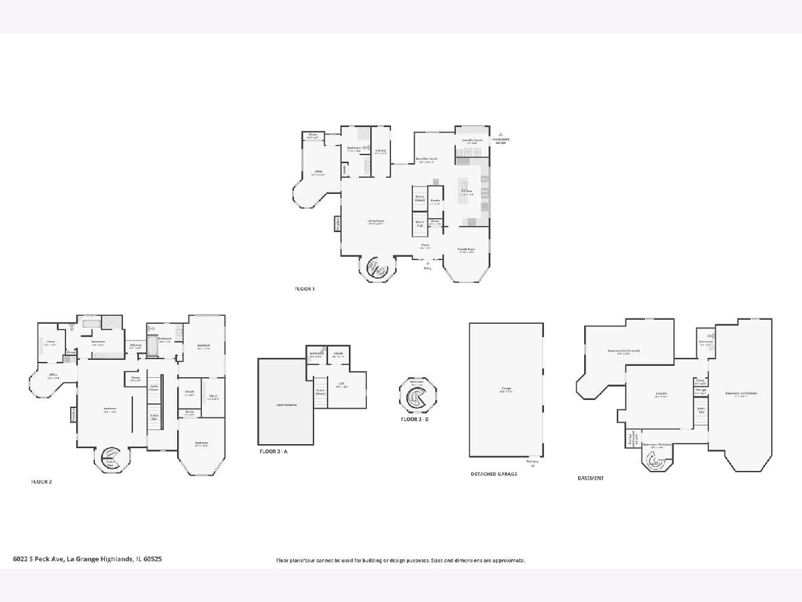
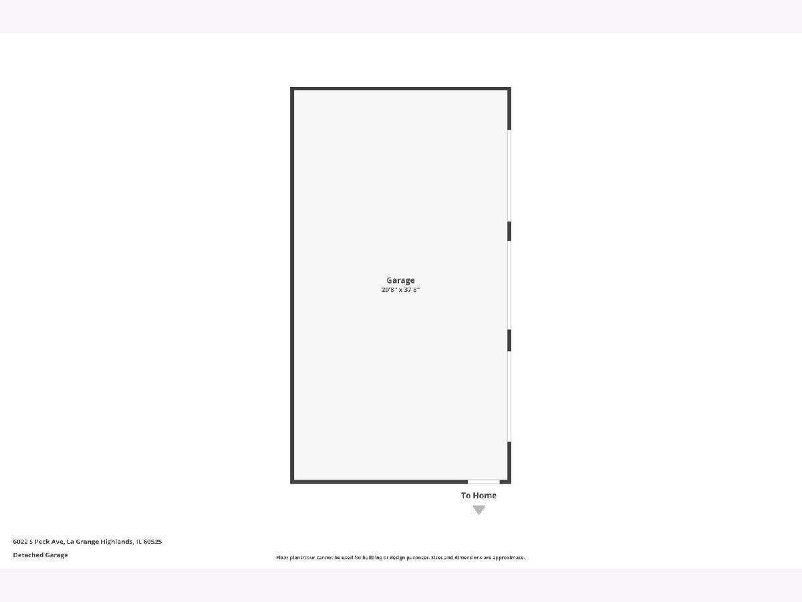
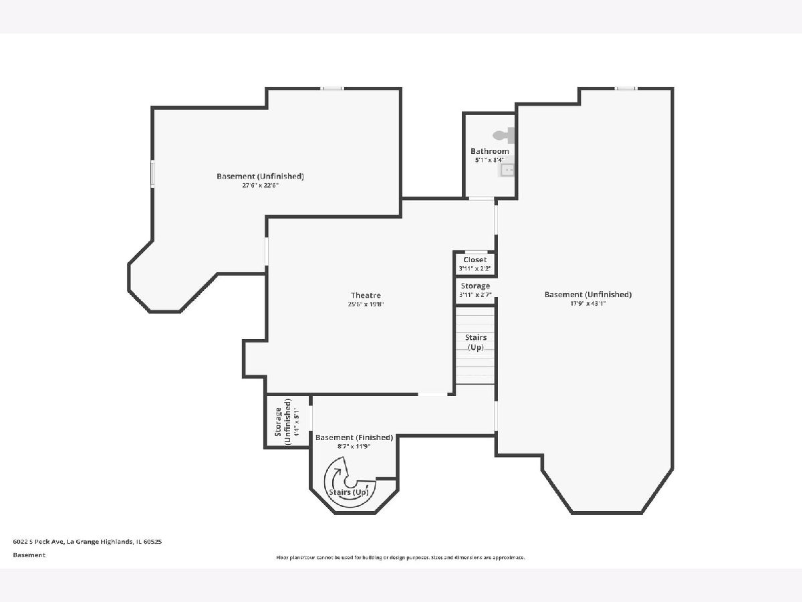
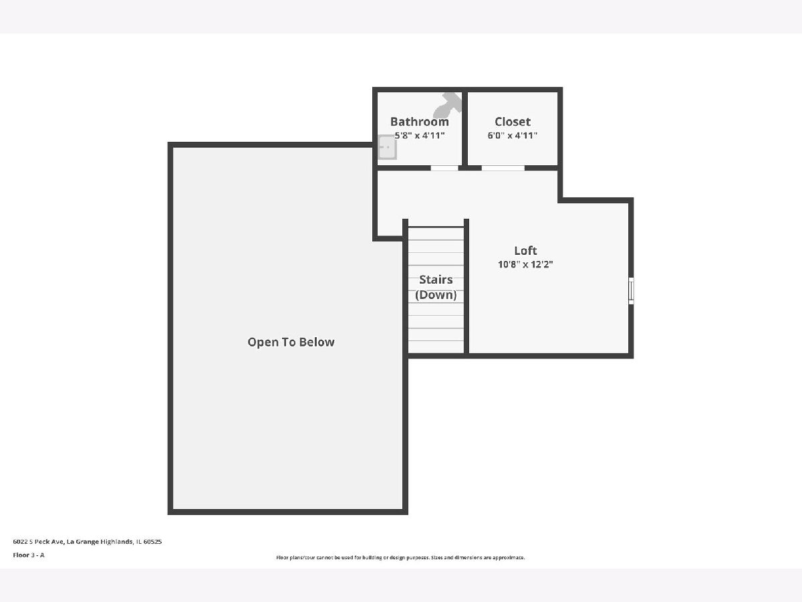
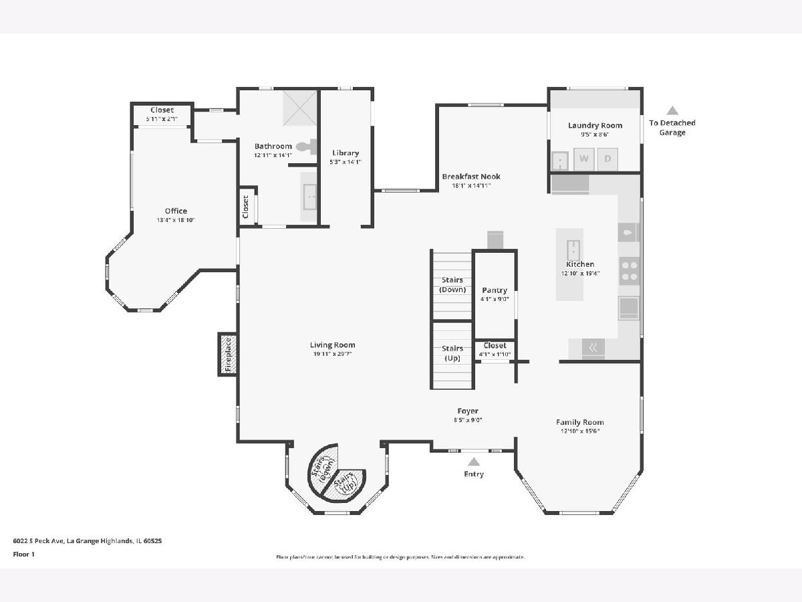
Room Specifics
Total Bedrooms: 5
Bedrooms Above Ground: 5
Bedrooms Below Ground: 0
Dimensions: —
Floor Type: —
Dimensions: —
Floor Type: —
Dimensions: —
Floor Type: —
Dimensions: —
Floor Type: —
Full Bathrooms: 5
Bathroom Amenities: Separate Shower
Bathroom in Basement: 1
Rooms: —
Basement Description: —
Other Specifics
| 3 | |
| — | |
| — | |
| — | |
| — | |
| 100 X 161 | |
| — | |
| — | |
| — | |
| — | |
| Not in DB | |
| — | |
| — | |
| — | |
| — |
Tax History
| Year | Property Taxes |
|---|---|
| — | $19,325 |
Contact Agent
Nearby Similar Homes
Nearby Sold Comparables
Contact Agent
Listing Provided By
Better Homes & Gardens Real Estate Connections

